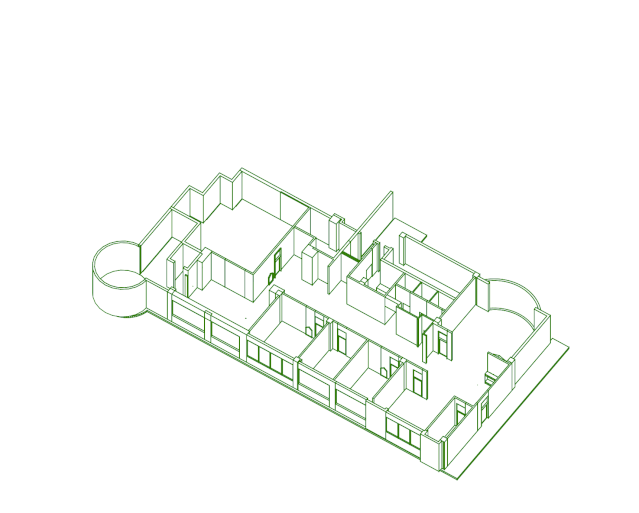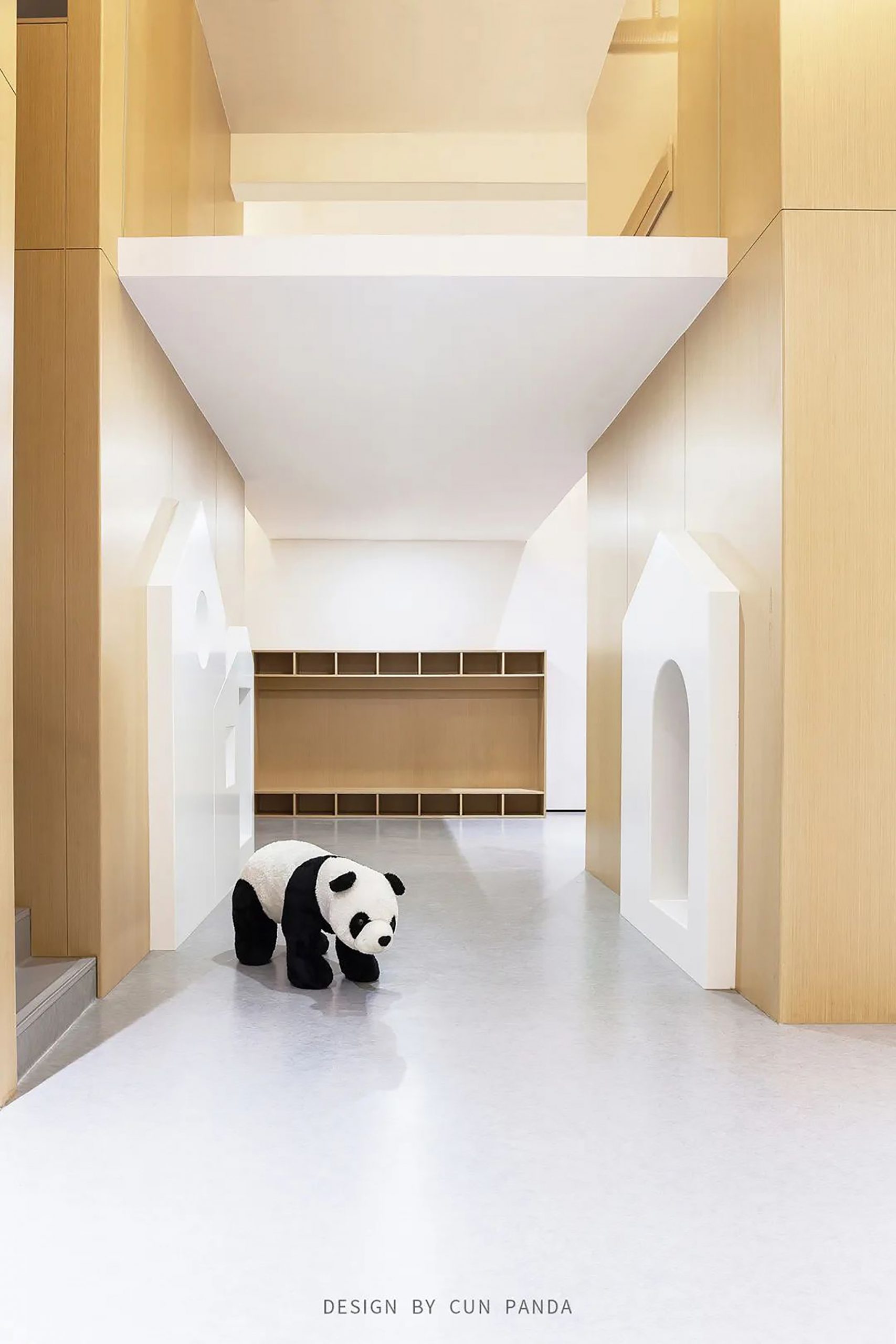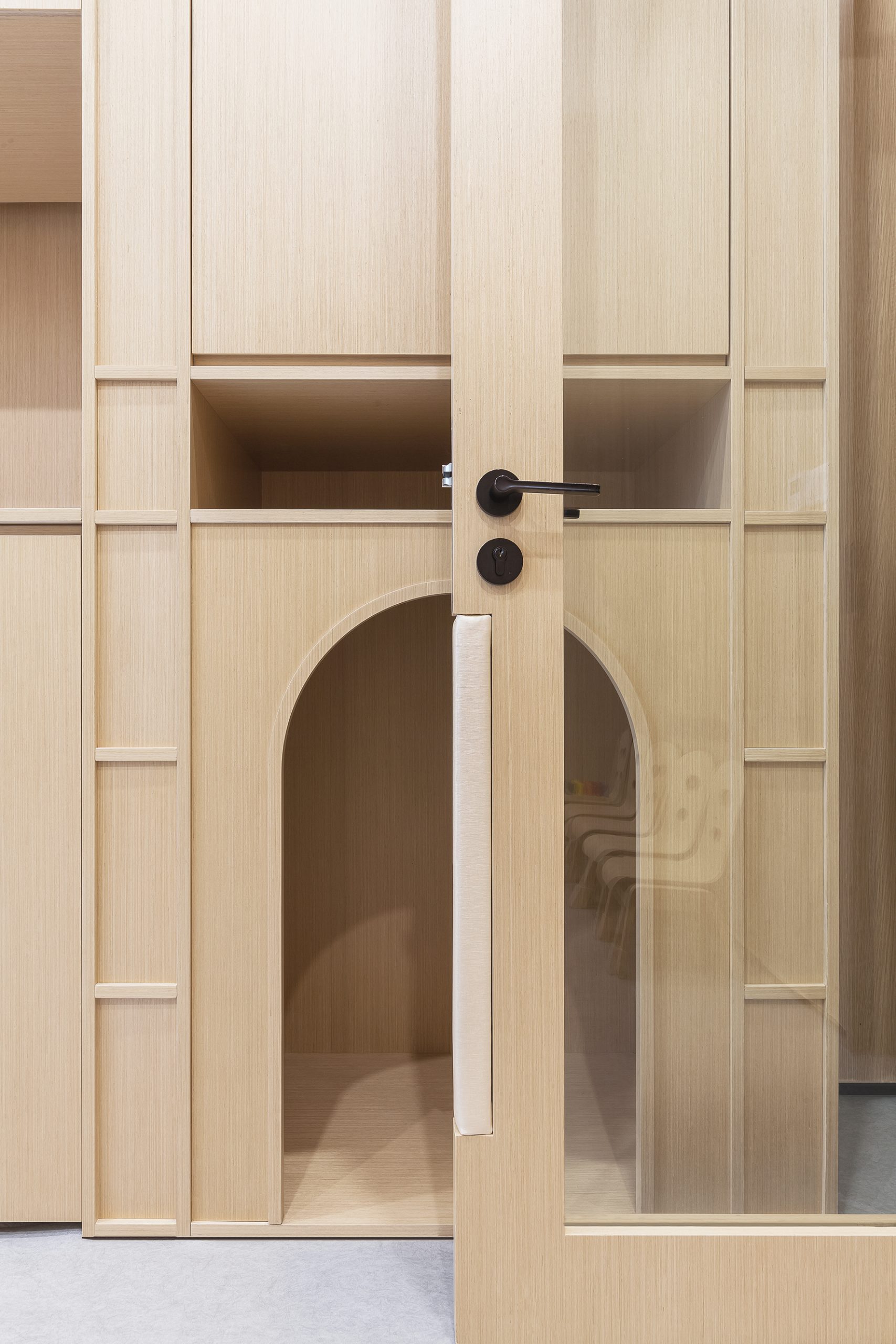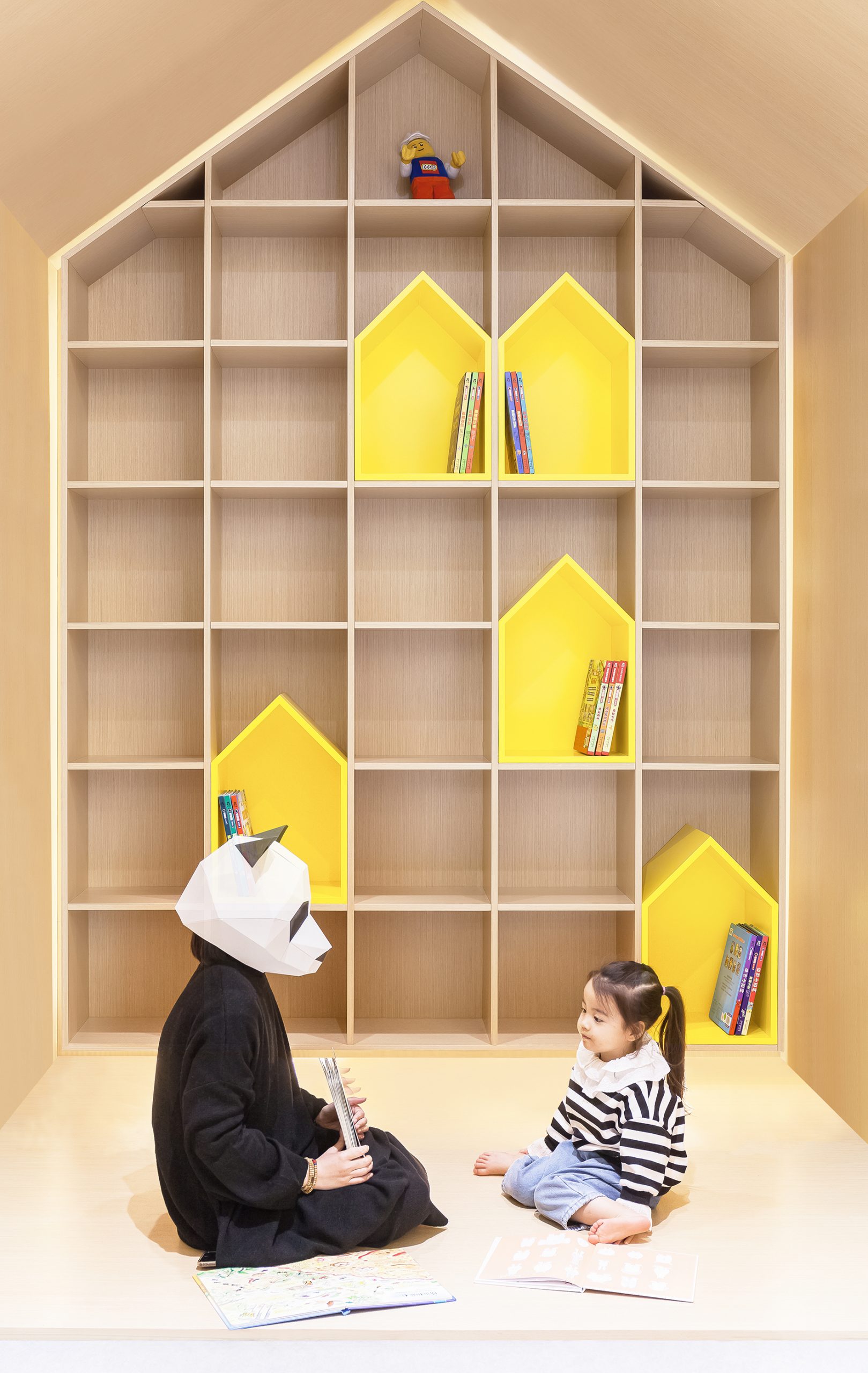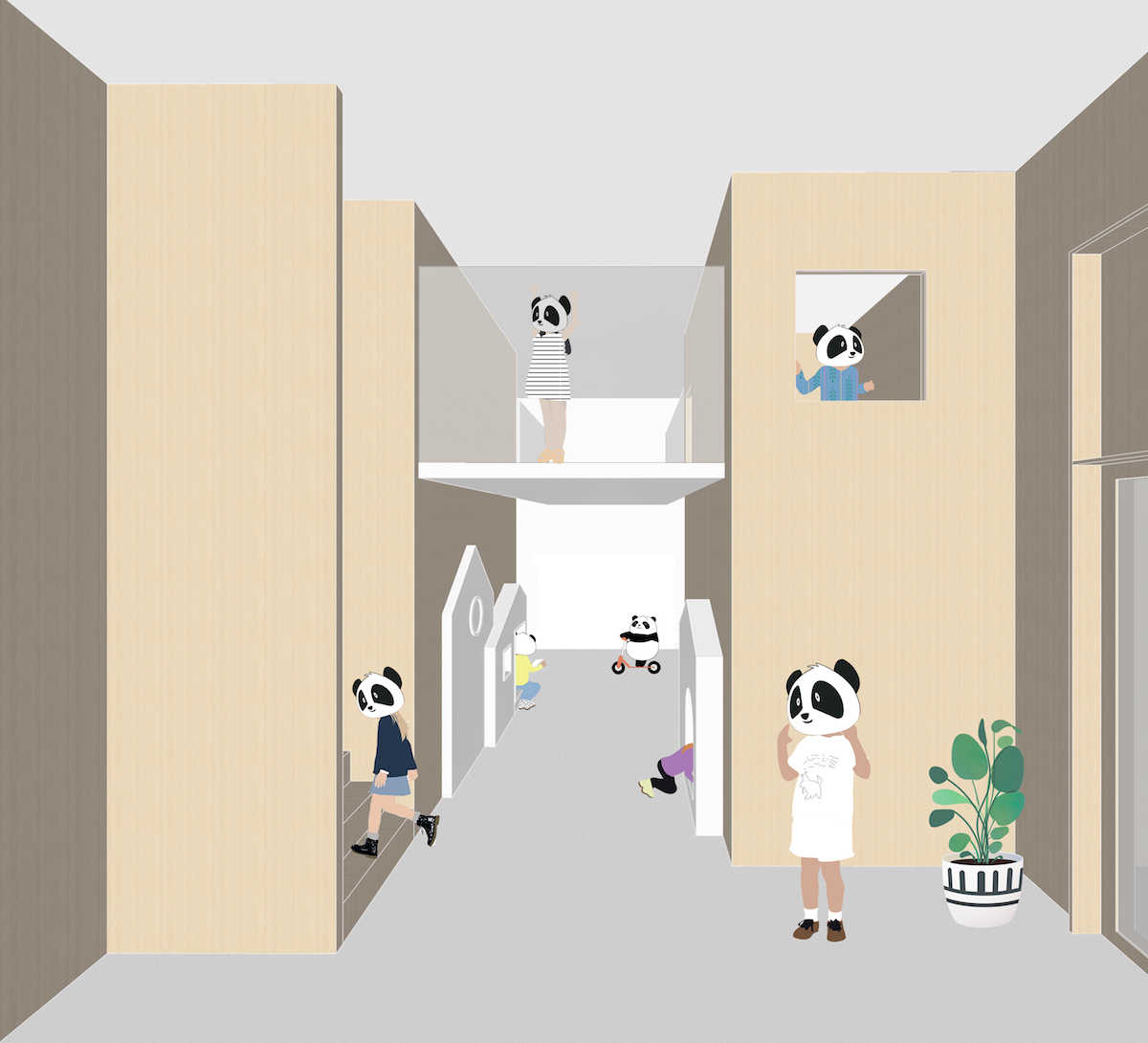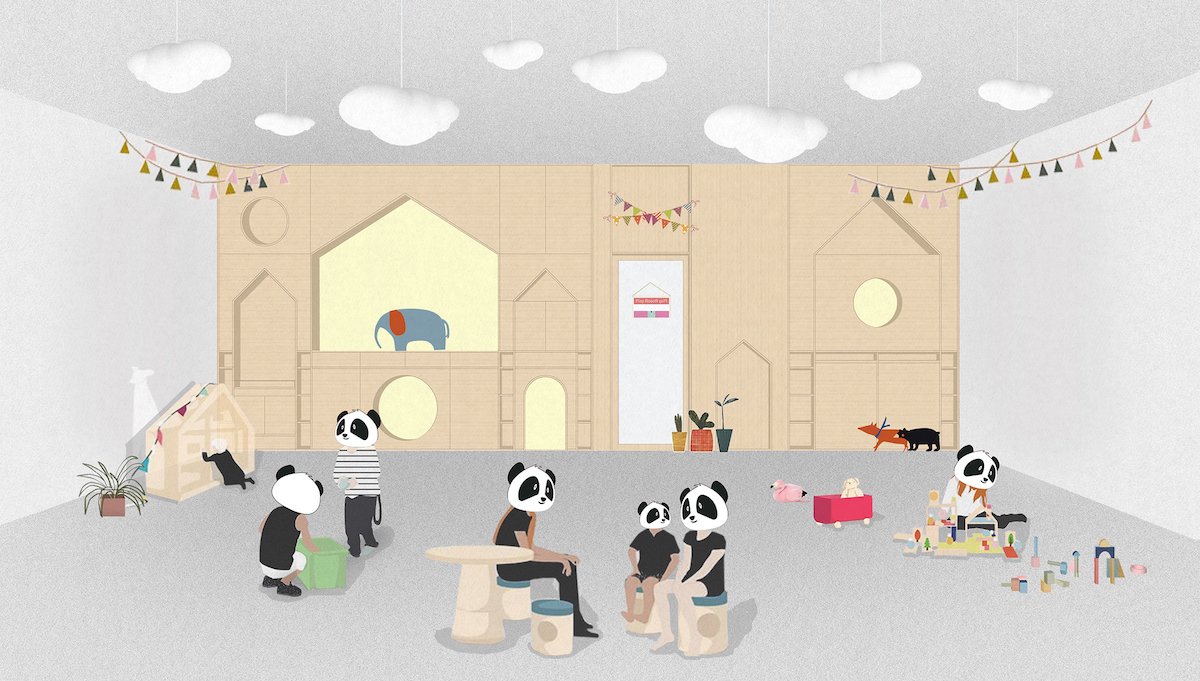信息时代带来了社会的”对话性转折”,互动和对话被放在了知识教育中的重要位置。通过合作建构,知识得以建构,意义得以产生。合作建构体现的是所有参与者都是主动的合作伙伴。寸匠熊猫在今年发布了对儿童教育空间的思考:
The information age brings about the”dialogical transition” of the society. Interaction and dialogue areplaced in the important position of knowledge education.Through cooperativeconstruction, knowledge is constructed and meaning is generated.
01-主动性学习是儿童最佳的学习模式
如何阐释主动性学习?在我们看来孩童时代对于学习往往是从知学→好学→乐学的过程,但乐学一定是最为核心的前提。如何通过设计实现最佳的学习模式,是设计师在该项目中的所思考的问题。
“Initiativelearning is the best learning mode for children.”How to realize this mode through design is the question that the designer thinks about in this project.
项目位于核心商业区,周边居住小区配套设施完整,客流活跃,设计师希望在空间塑造中能体现柏安的教育理念,合作构建、求知成长。因此在空间设计中大量使用差异化表现手法,打造一个既能适应儿童天性、又能向家长传达品牌价值观的空间。
Projectis located in central business district, residential area surrounding facilities complete, active passenger flow, the designers hope in space shapecan reflect POAN education idea, to build knowledge growth so heavy use of differential expression in space design, can adapt to the children’s nature, aswell as to create a way of parents to convey brand values of space.
假如生活是一片茂密的森林,儿童便是等待成长的树苗,而设计师要做的则是营造让树苗肆意生长的空间。
If the life is a dense forest, the child is to wait for the tree seedling thatgrows, and what stylist should do is to build the space that lets the tree seedling grow arbitrarily
假如生活是一片茂密的森林,儿童便是等待成长的树苗,而设计师要做的则是营造让树苗肆意生长的空间。
If the life is a dense forest, the child is to wait for the tree seedling thatgrows, and what stylist should do is to build the space that lets the tree seedling grow arbitrarily.
在空间规划上设计师系统的将空间进行了分析,在有限的空间里多维度的创造出不同的儿童穿行路线,提高儿童探索欲望,释放儿童纯真天性。将空间演绎得生动有趣高低错落生动有趣,设计一个能孩子们激发探索求知、“野蛮生长”的空间。
On spatial planning designer system was analyzed, and the space in the limited space of multidimensional create different children travel routes, improve children’s desire to explore, release the children innocent nature to deduce the space lively and interesting, lively and interesting strewn at random discretion to design a can inspire children to explore knowledge savage grow space.
▲轴侧拆分gif图
▲热气球形态的前台带领孩子们开启探索的旅程,
The front stage in the form of a hot air balloon leads the children on the journey
02-创造互动教学形式
在该项目设计中,将孩子与老师放在同一维度,引导双方进行而有效的沟通与交流。在老师鼓励和引导中,促进孩子自然发展。给予孩子更有趣的求知过程,同时也给予老师更多的互动教学形式,让双方积极参与到知识建构当中。
In the design of this project, children and teachers are put in the same dimension, and both sides are guided to carry out effective communication and exchange. In the encouragement and guidance of teachers, children’s natural development is promoted.To give children more interesting learning process, but also give teachers more interactive teaching forms, let both sides actively participate in the construction of knowledge.
▲gif图
改变传统通道连接教室的模式,将小广场置入活动空间,连接不同功能房。用不同功能体块房子置入小广场替代了原来的单一的通道,增加了孩子互动性与探索欲望。
Changing the traditional mode of connecting classrooms with channels, placing small squares into activity spaces, connecting different functionalrooms and placing houses with different functional blocks into small squares instead of the original single channels, increasing children’s interaction and desire to explore.
▲ 小鲸鱼引领孩子们穿梭于绿色森林
The baby whale led the children through the green forest.
孩子们才是空间主角,橡木色小房子里藏着不同的世界等待孩子们去探索与发现。房子不仅是空间造型的体现,同时也是孩子眼中家的形态,给予孩子如家般的安全感。
Children are the protagonist of the space, the small house with oak color hides a different world waiting for children to explore and discover the house not only the embodiment of space modeling, but also the form of home in theeyes of children, giving children a sense of security like home.
▲ 绿色拼图形状的体块打造海洋球世界,
The green jigsaw-shaped lump create a world of ocean balls
在空间中使用了大量绿色,营造出一种区别于传统儿童空间的色调。绿色与橡木结合,突出绿色森林的设计理念,打造出一种柔和宜人、温暖而轻松的环境。
A large amount of green is used in the space to create a different tone from the traditional children’s space. The combination of green and oak highlights the design concept of green forest, creating a soft and pleasant warm and relaxed environment.
▲ 利用层高置入夹层,
Place the sandwich layer in a high layer.
内部空间打破传统的围合空间形式,增加内外的联系,增强孩子与老师间的互动体验。利用特定的层高让老师与孩子们产生更直接的趣味性对话。
The inner space breaks the traditional form of enclosed space, increases the connection between inside and outside, and enhances the interactive experience between children and teachers. Using a specific height allows the teacher to have a more direct and interesting conversation with the children.
03-细节成就儿童教育新空间
经得起时间推敲的儿童教育设计,一定是对每一处细节与尺度的把控。空间里我们对每一扇大小门都设计了防夹手的设置,保护孩子安全的同时满足孩子生理尺度需求,
The size of the door and anti-pinch hand settings to protect the safety of the child while meeting the child’s physiological requirements.
大小门与防夹手的设置保护孩子安全的同时满足孩子的生理尺度需求,
The size of the door and anti-pinch hand settings to protect the safety of the child while meeting the child’s physiological requirements.
阅读室中采用了柔软地席,小朋友可以舒适自由的在这里阅读与互动
The reading room uses soft mat, comfortable and free.
感统室不规则的柜体,增添了空间趣味性,即保证使用功能又丰富了孩子的视觉感官, 并使用漫反射光源隐藏了对直射光源的视觉伤害
The irregular cabinet body of feeling system room, added dimensional interest to assure to use the visual sense that the function enriches the child again namely.
美术室几何形态造型柜体,每一处的设置都会满足童趣的同时又兼顾功能储藏
Art room geometry shape cabinet body, while satisfying cute and practical.
End
以孩子为主题的空间,无论是大是小都应该专为激发孩子想象力和培养独立性而设计,让小朋友们拥有一个可以自由表达自我的空间,增强孩子们的自信心。
寸匠熊猫儿童教育空间设计,把投向幼儿园的各种产品或者设计服务,通过符合当下与未来的教育方向,拣选出真正适合儿童的设计语言,将设计隐藏在教育背后,成为支撑教育的背景。愿每一颗小星星在这里茁壮成长,愿我们的每一次设计,都能创造孩子梦想世界。
▲插画
▲平面图
项目信息 ——
项目名称: 柏安教育机构
项目地点: 福建
项目面积: 600㎡
设计公司: 寸匠熊猫建筑设计
主创设计师:林嘉诚
辅助设计师: 寸匠熊猫设计团队
摄影师: GL YANG
项目策划: 楽楽传媒
Project information——
Project Name :POAN Educational Institution
Location: Fujian
Project area: 600㎡
Design company : Artisan of CUN PANDA Architecture Design
Chief Designer: JC Lin
Assistant Designer : CUN PANDA Design Team
Photographer: GL YANG
Project planning : LELE Brand Strategy






