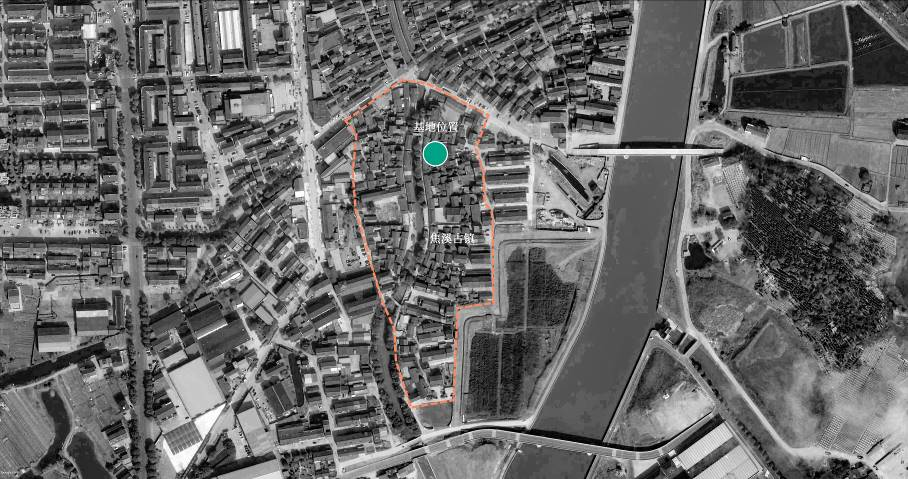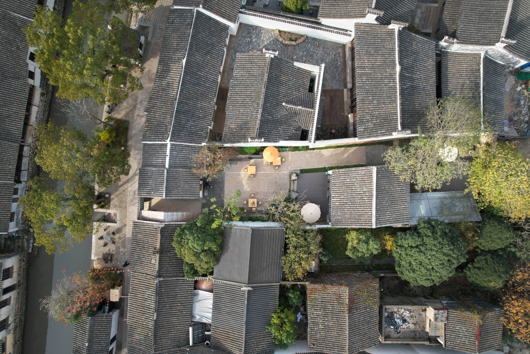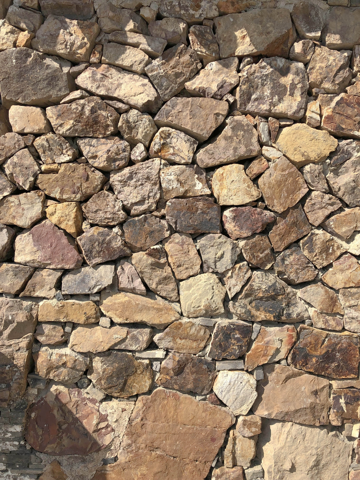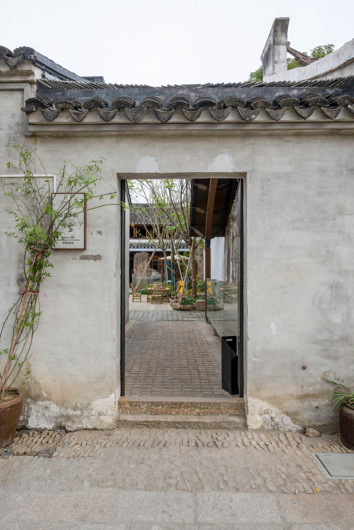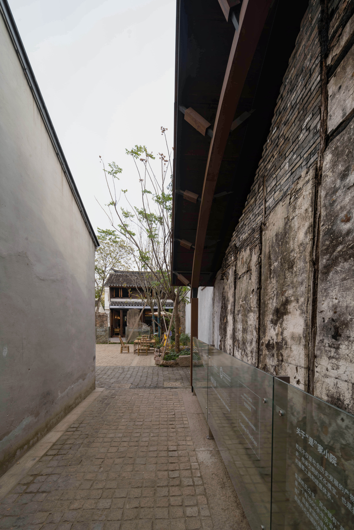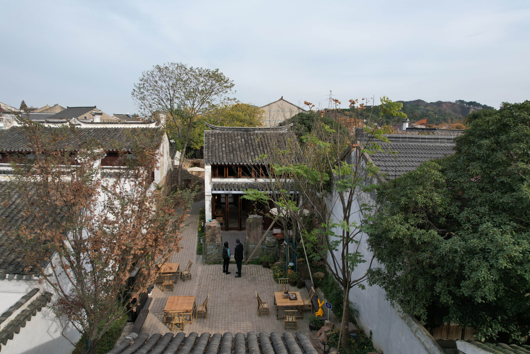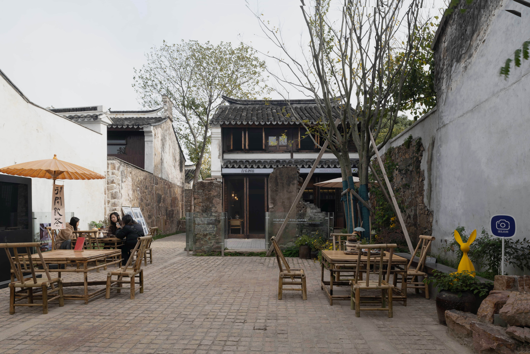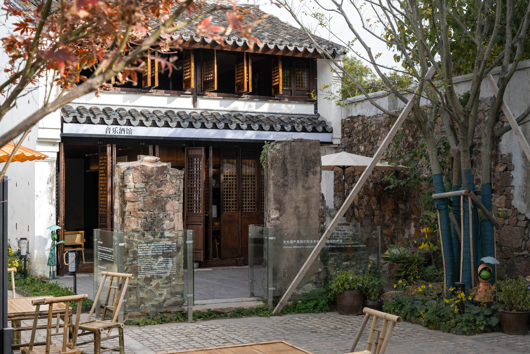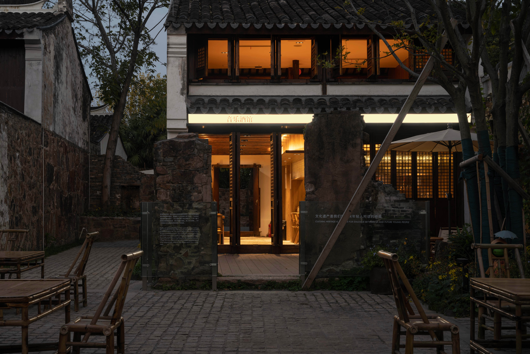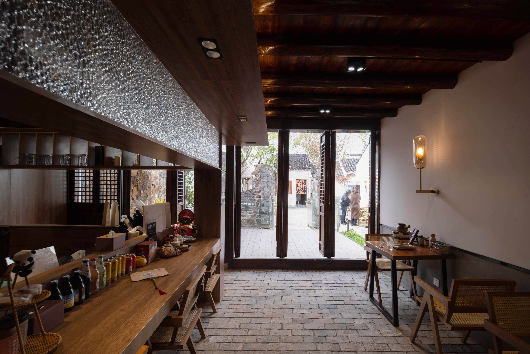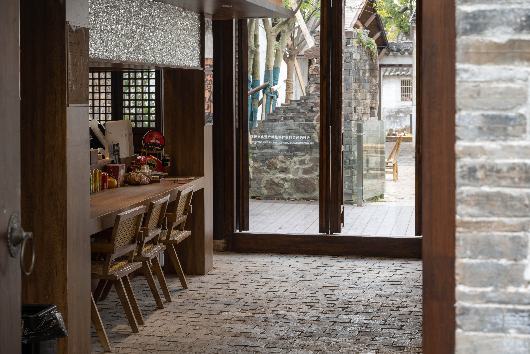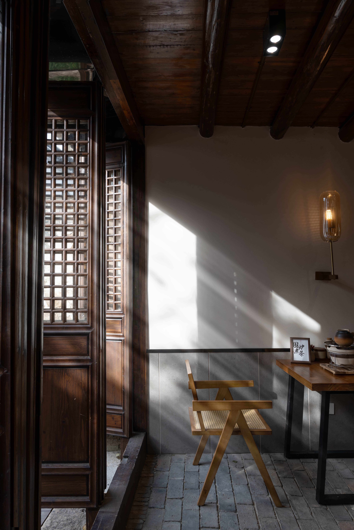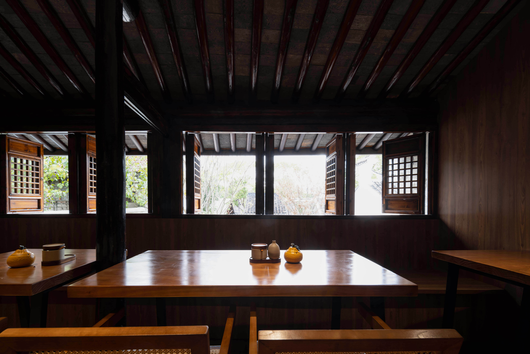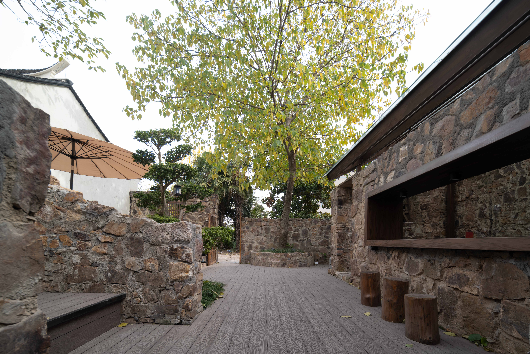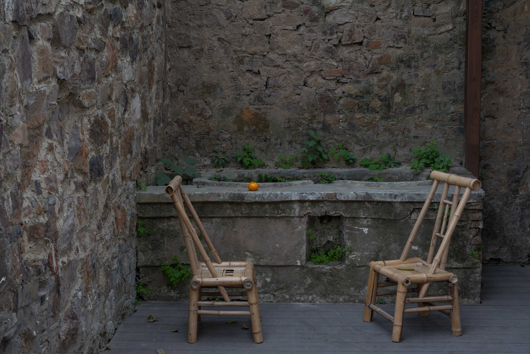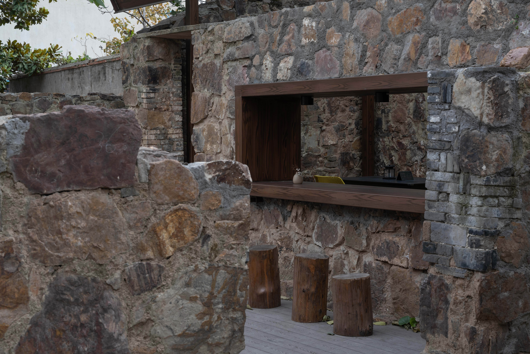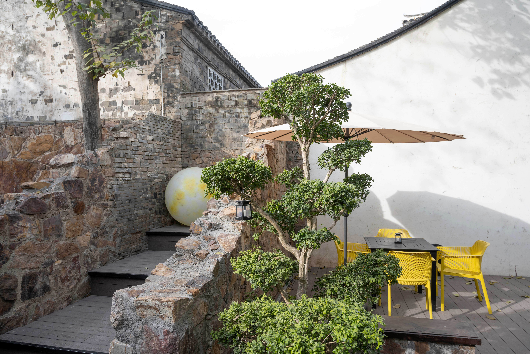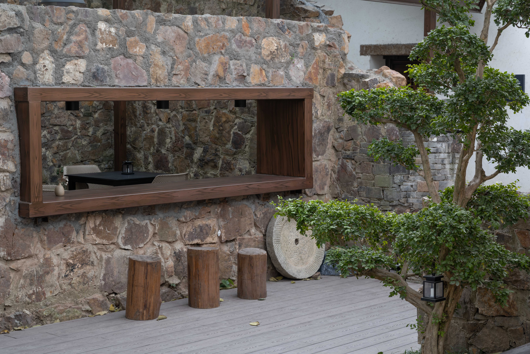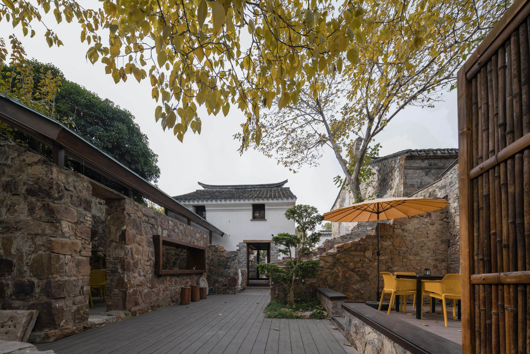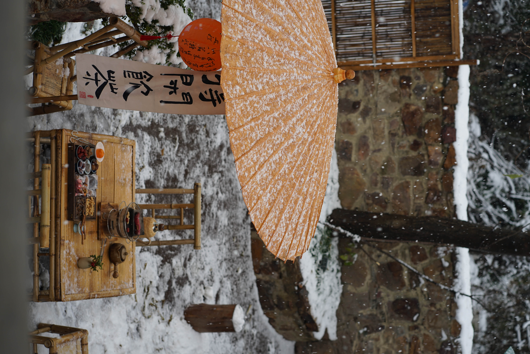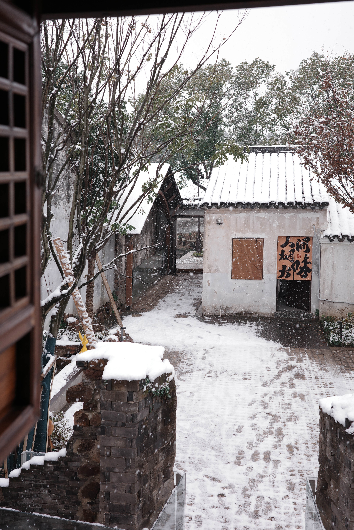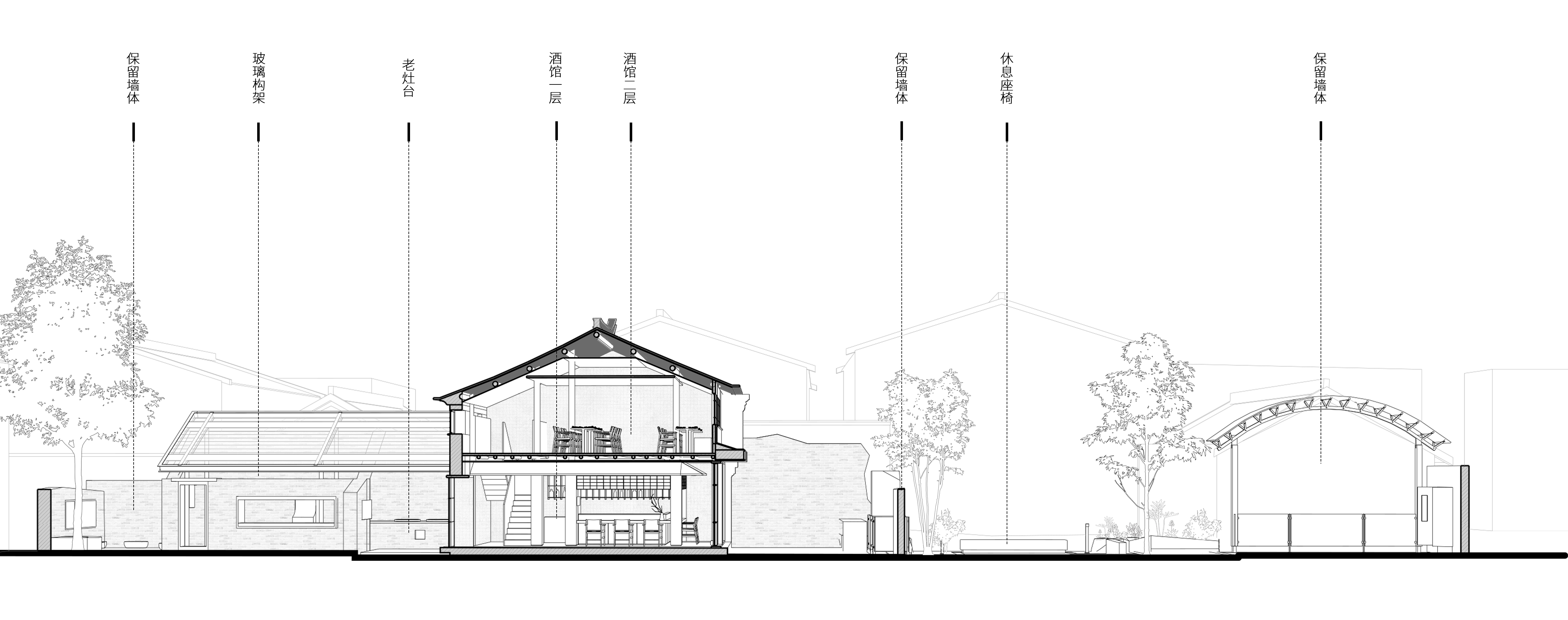黄石墙里的小酒馆
A Bistro in the Yellowstone Walls.
是家小院位于常州焦溪古镇的核心区,原为一处三进民居,由于大部分建筑已坍塌、损毁,现场仅保留一个主体建筑以及残留的黄石半墙。对历史建筑的保护、修缮、活化和利用,是对抗时间和失忆最有效的一种方式。在我们介入前,东南大学建筑设计研究院已对遗留建筑进行了修缮。本案设计希望将小院打造为一个可以连接古今的小酒馆,让一度成为废墟的小院重新焕发生机。在飘着酒香的小巷里逛一逛这里的老房子,走一走康熙年间保留至今的石板路,午后坐在黄石半墙的小院子里欣赏秋色,围炉煮茶,将会成为人们体验这座水乡古镇的极佳方式。
Located in the core area of Changzhou’s Jiaoxi Ancient Town, the “Shijia courtyard” was originally a three-entry residence. Since most buildings have collapsed and been damaged, only one main building and the remaining yellow stone half-walls remain on site. Protecting, repairing, revitalising, and utilising historic buildings are among the most effective ways to fight against time and amnesia. Before our intervention, the Architectural Design and Research Institute of Southeast University had already repaired the remaining buildings. The design of this case hopes to create a small courtyard as a tavern that can connect the ancient and the modern and revitalize the courtyard that was once in ruins. Wandering around the old houses in the alleys with the smell of wine, walking on the stone paths preserved since the Kangxi period, sitting in the courtyard with yellow stone and half-walls in the afternoon, enjoying the autumn colours and making tea around the stove, will become an excellent way for people to experience this ancient water town.
▲项目区位,Project Location
©平介设计
焦溪古镇依龙溪河而建,已有700余年历史。龙溪河沿岸弯拱高耸、麻石横跨、码头密布,荟萃了11处文保单位、26处历史建筑,是当年龙溪河两岸热闹生活留下的深深印记。
Jiaoxi Ancient Town, built along the Longxi River, has more than 700 years of history. Along the Longxi River are 11 cultural heritage units and 26 historical buildings, which are the deep imprints of the bustling life on both sides of the Longxi River.
▲项目鸟瞰,Aerial view of the project
©平介设计
是家小院得名于“是”这一稀有姓氏,目前全国的是姓人口不足9000人,常州的是姓约占全国是姓总人口的50%,焦溪地区又占到常州的50%。与其他粉墙黛瓦的江南水乡古镇不同,这里的传统建筑大多运用黄石半墙砌筑,这些就地取材的石头来自附近的舜山、鹤山。石头砌成的房子不仅更加坚固,而且可以呼吸,即使洪水过后,屋内的水汽也可以从缝隙间散去,不易发霉。
“Shijia courtyard” is named after the rare surname “Shi”, which is currently less than 9,000 in the country. The surname “Shi” in Changzhou accounts for about 50% of the total population of the whole country, and the Jiaoxi area accounts for 50% of the total population of Changzhou. Unlike other ancient water towns south of the Yangtze River with whitewashed walls and tiles, most traditional buildings here are constructed with half-walls of yellow stone locally sourced from the nearby Shun Mountain and He Mountain. The stone houses are more robust and breathable so that even after a flood, the water vapour inside the house can be dispersed through the cracks and is not easy to get mouldy.
▲小院中的黄石墙遗迹,Remains of a yellow stone wall in a small courtyard.
©平介设计
小院入口对保留的建筑墙体进行保护与展示,六间五柱,大木构架为抬梁穿斗混合式,具有江南民居建筑的典型特点。
The entrance of the small courtyard protects and displays the preserved building walls, with six rooms and five pillars, and the large wooden frame is of mixed type with lifted beams and pierced buckets, which has the typical characteristics of Jiangnan residential architecture.
▲小院入口,Entrance to the small courtyard.
©平介设计
▲前院鸟瞰,Aerial view of the front yard.
©平介设计
前院空间原是建筑的厅堂,倒塌后形成了较为开阔的院落空间,现在作为酒馆的的外摆区。
The forecourt space was originally the building’s hall, which collapsed to create a more open courtyard space now serving as the tavern’s outward-facing area.
▲前院空间,Front Yard Spaces.
©平介设计
植物的选择上使用朴树、鸡爪槭、大吴风草等江南园林中常用的植物,衬托宁静古朴的氛围。
The choice of plants uses plants commonly used in Garden on the yangtze delta, such as park tree, chicken maple, and Da Wu Feng grass, to set off a tranquil and rustic atmosphere.
▲©平介设计
▲前院夜景,Night view of the front yard.
©平介设计
▲酒馆室内,Interior of the tavern.
©平介设计
室内空间完整保留了原始建筑的结构、门窗及铺地。
The interior spaces have retained the structure, windows, doors and paving of the original building intact.
▲©平介设计
▲室内座椅区,Indoor seating area.
©平介设计
贯穿空间的门窗作为链接室内外空间的“纽带”,上午阳光可以从柱子与墙体中间的缝隙钻进来到室内区域,营造特别的阴翳美感。
The windows and doors that run through the space act as a “link” between the indoor and outdoor spaces, so that in the morning the sunlight can penetrate through the gap between the pillars and the wall to the indoor area, creating a special sense of shade and aesthetics.
▲酒馆二层,Second floor of the tavern.
©平介设计
我们在保留后院遗存的黄石墙垣的基础上,增加了平台、阶梯、座椅等元素,以满足酒馆业态的使用需求。新业态的植入使这片废墟重获新生,让遗迹不再是仅供观看的展品。
While retaining the remaining yellow stone walls in the backyard, we added elements such as platforms, steps, and seating to meet the needs of the tavern business. The implantation of the new business has revitalized the ruins so that the relics are no longer exhibits for viewing only.
▲后院空间,Backyard space.
©平介设计
▲保留的老灶台,Preserved old cookstoves.
©平介设计
老灶台延续了过去的烟火气,如今虽野草丛生,但也别有意趣。
The old hearth continues the smoky atmosphere of the past and is now overgrown with weeds but in a different way.
©平介设计
▲从窗洞向外看,Looking out the window.
©平介设计
▲从后门回看小院,Looking back at the small yard from the back door.
©平介设计
▲雪中的小院,Small Yard in the Snow.
©远见文旅
▲轴测图,axonometric drawing.
©平介设计
▲剖面图,Section view.
©平介设计
▲酒馆平面,Tavern Plan.
©平介设计
项目信息——
策略指导:程宏 (大运远见)
完成年份:2023.11
项目面积:340平
项目地点:常州焦溪古镇
业态规划:江苏大运远见文化科技公司
设计单位:平介设计,远见文旅
公司网址:https://www.parallect-design.com
邮箱:Info@parallect-design.com
设计团队:
景观设计:曹开源,肖湘东
建筑、室内设计:李文靖,杨楠,吴江,韩旭彤
业主:江苏大运远见文化科技公司
摄影师:徐英达
Project Information——
Project Name: Tavern in the Yellow Walls. Jiao Xi “Shijia” Courtyard.
Strategy Director: Hong Cheng (Dayun Yuanjian)
Completion year: 2023.11
Project area: 340㎡
Project Location: Jiaoxi Ancient Town, Changzhou City, China.
Planning: Jiangsu Dayun Yuanjian Cultural and Technological Development Co., Ltd.
Company Website: https://www.parallect-design.com
Email: Info@parallect-design.com
Design Team:
Landscape Design: Kaiyuan Cao, Xiangdong Xiao.
Architecture, interior design: Wenjing Li, Nan Yang, Jiang Wu, Xutong Han.
Owners: Jiangsu Dayun Yuanjian Cultural and Technological Development Co., Ltd.
Photographer: Yingda Xu.


