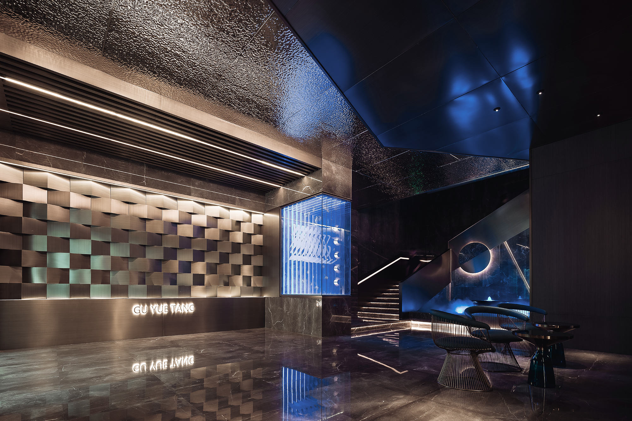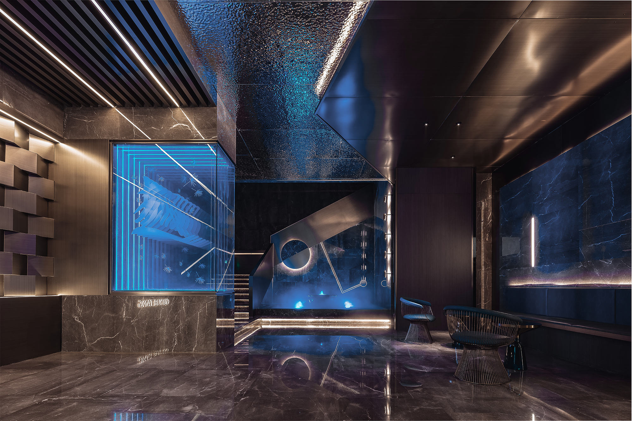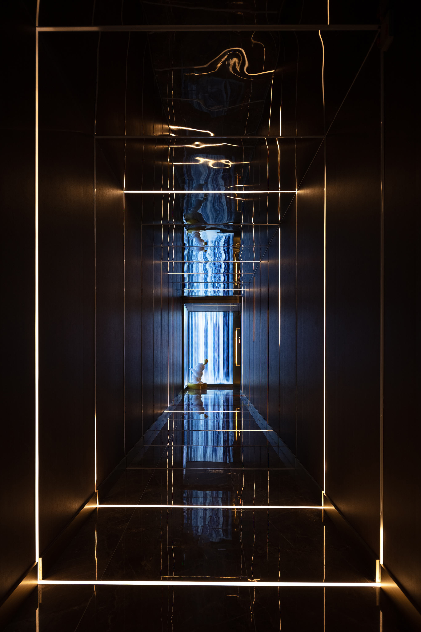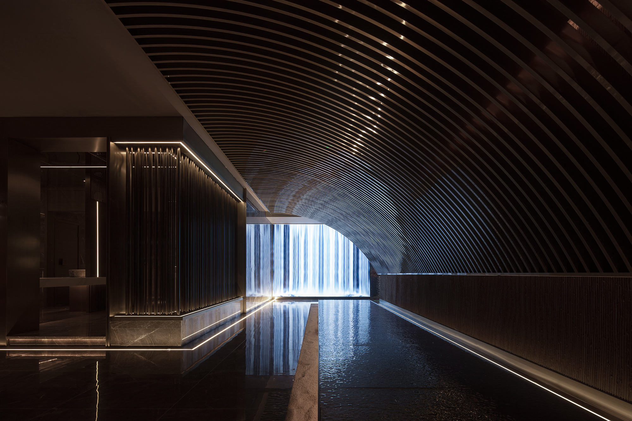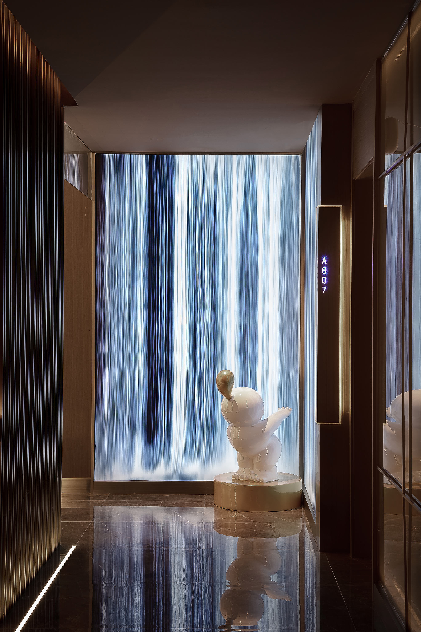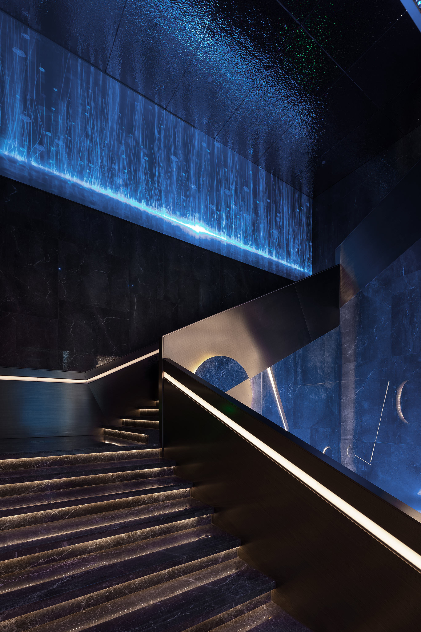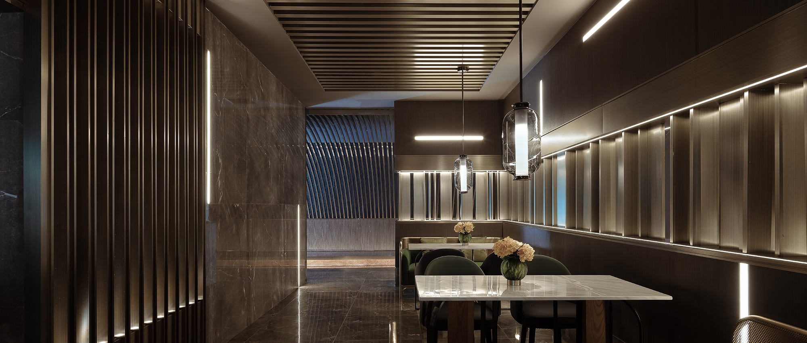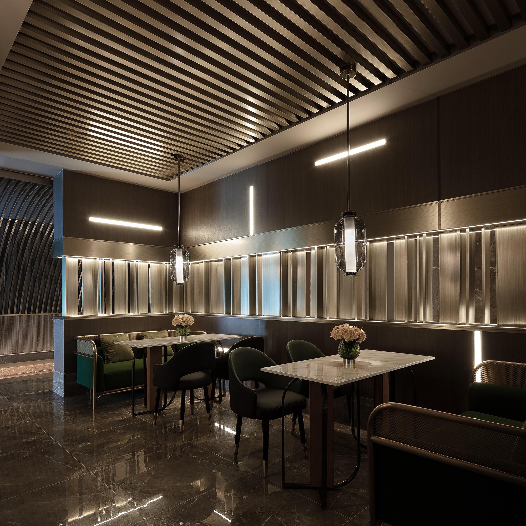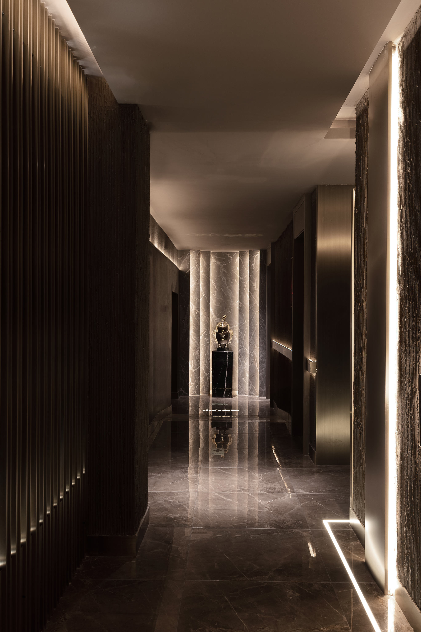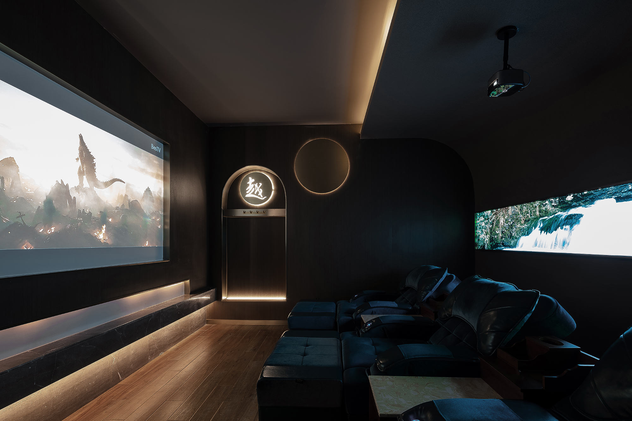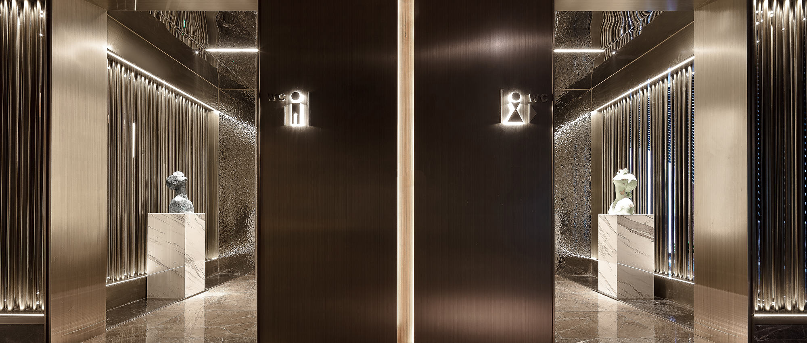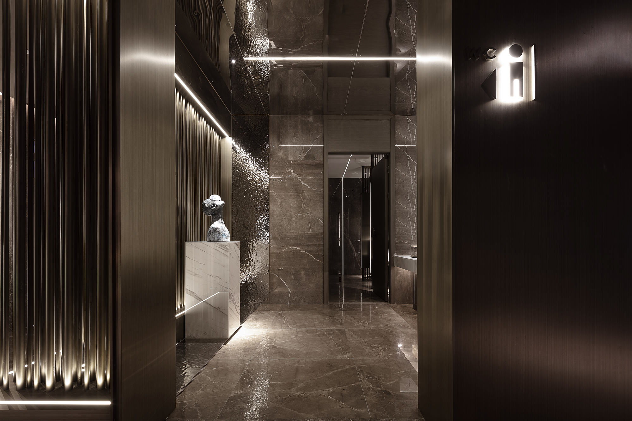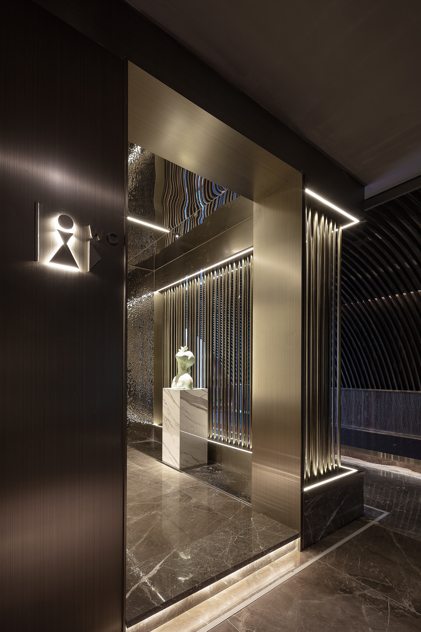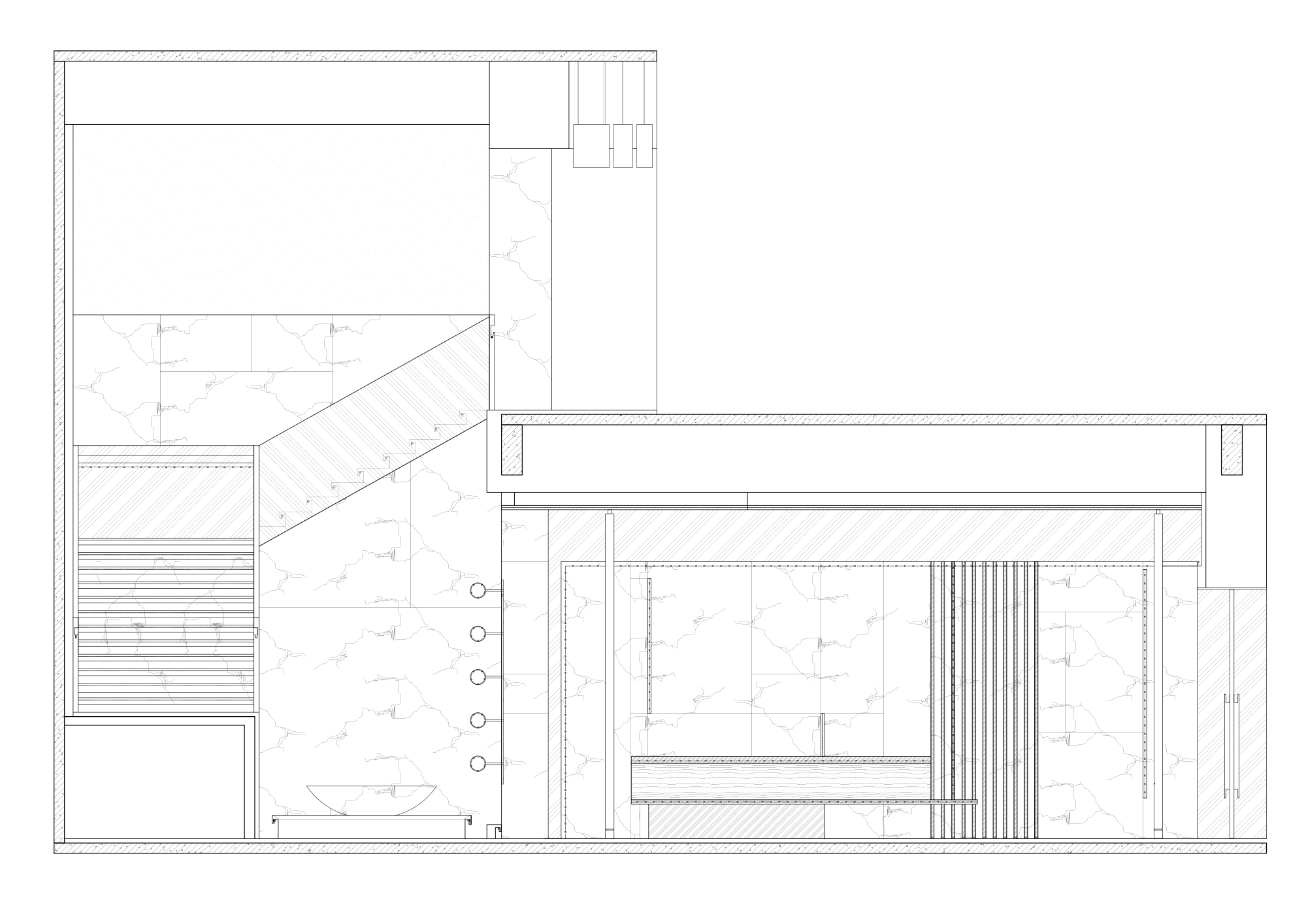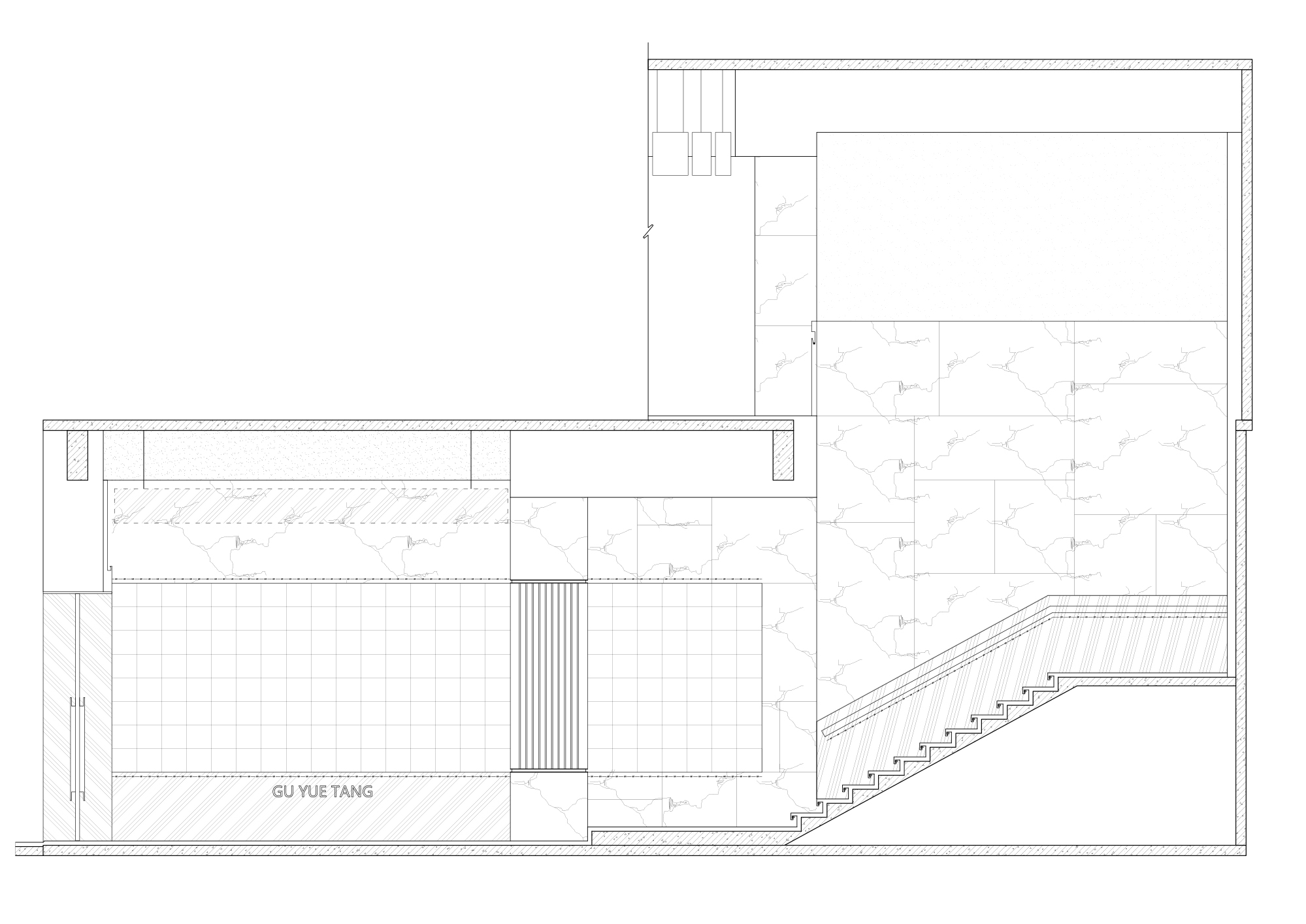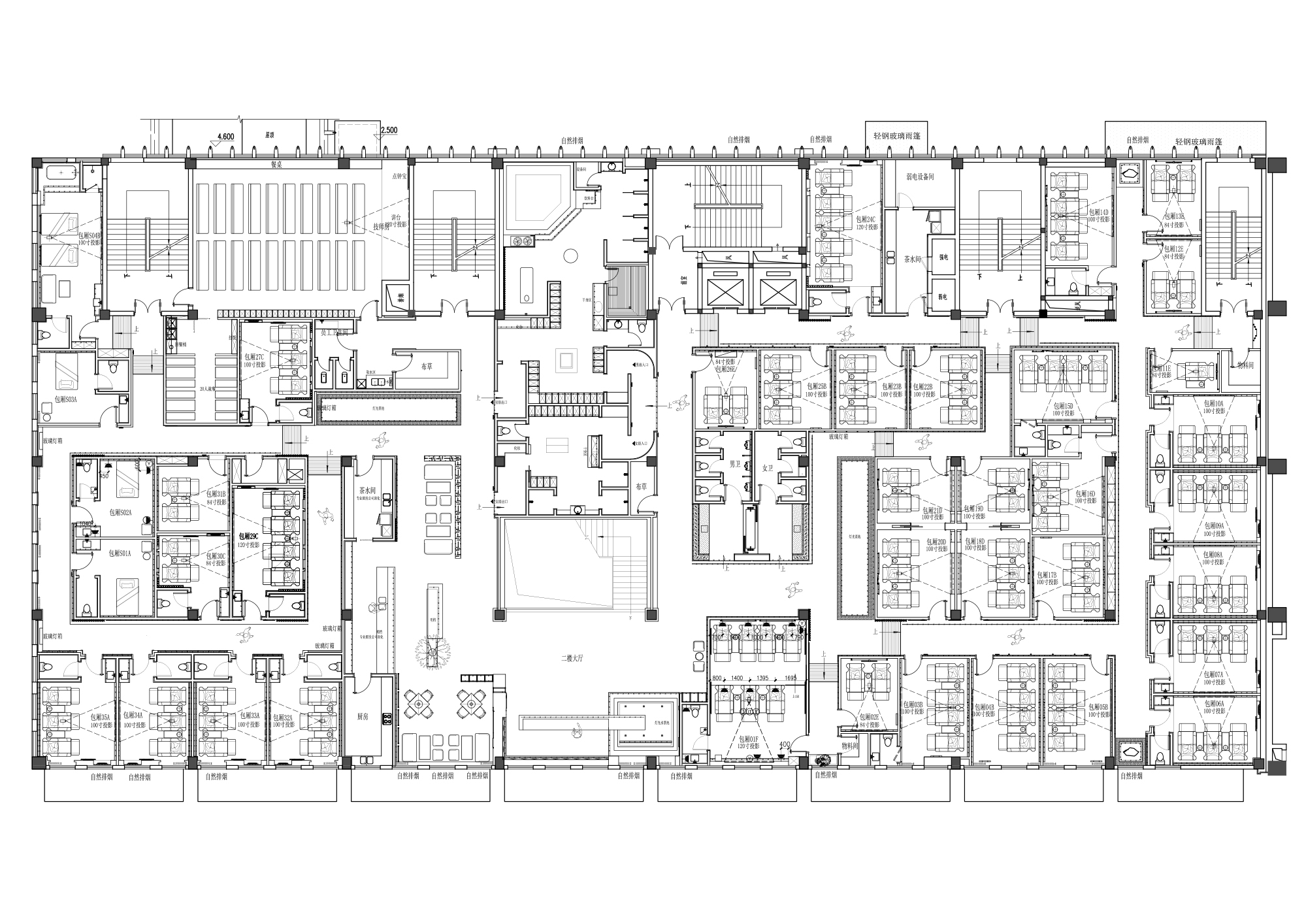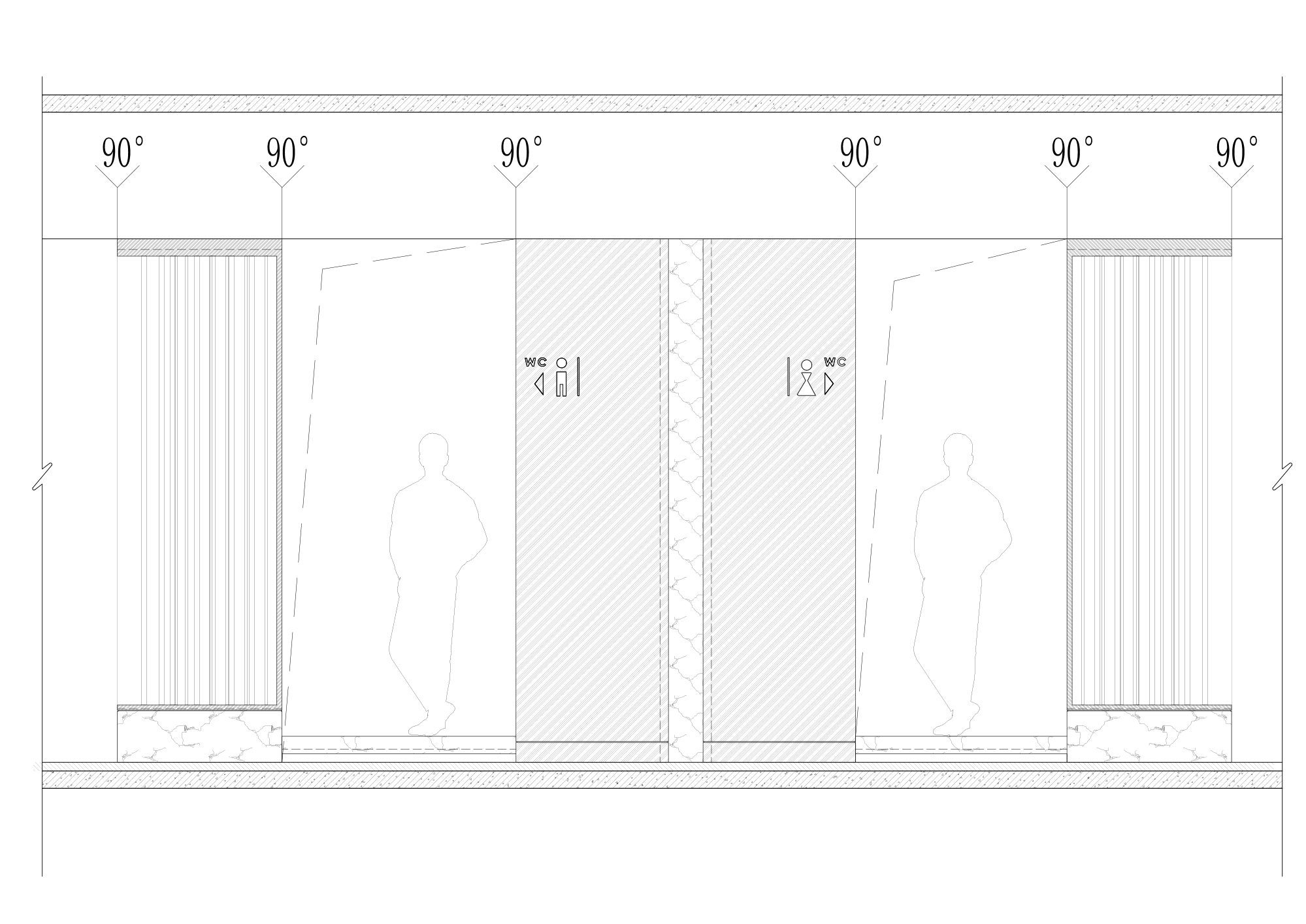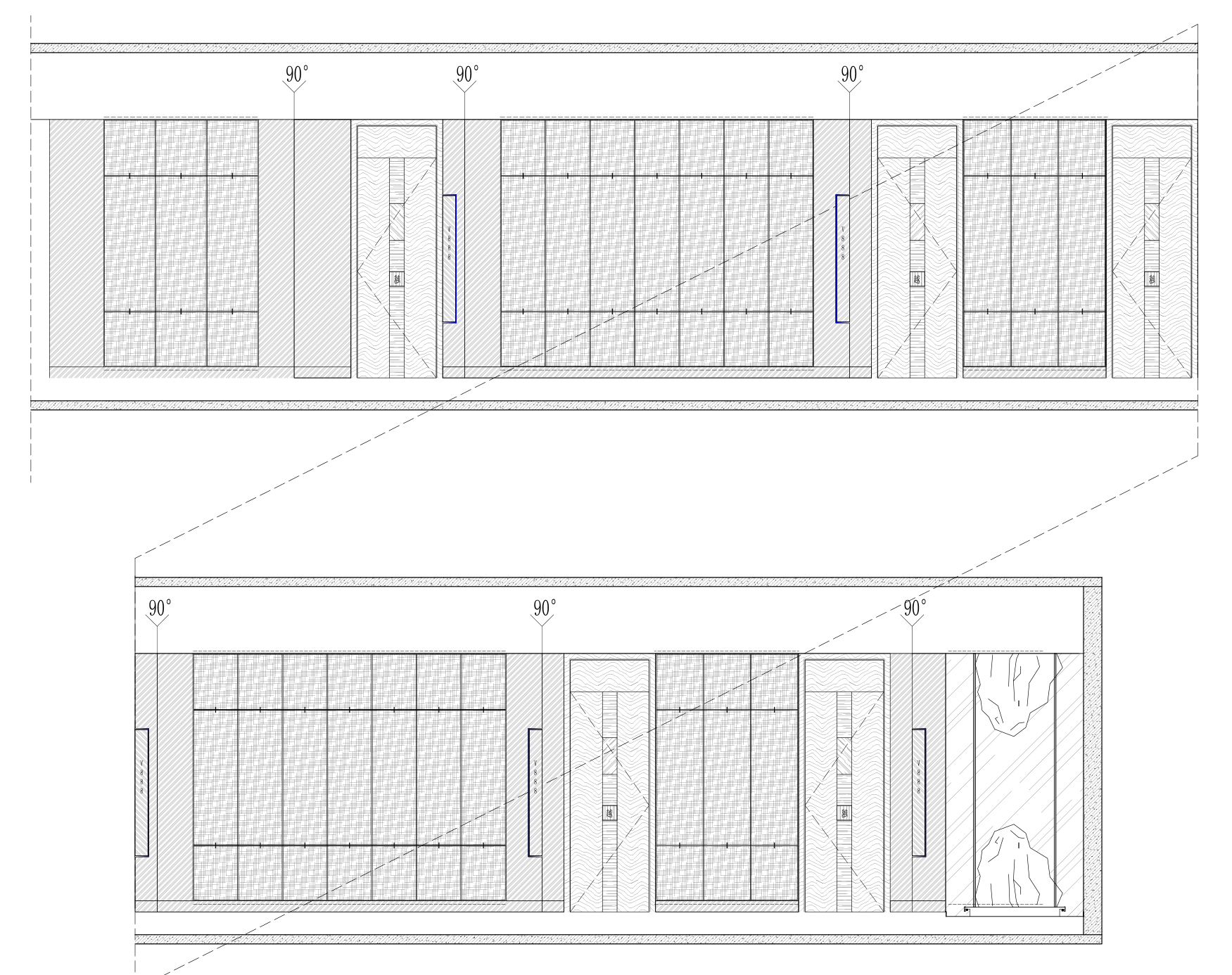多方压力带来的身心疲惫和过度消耗是当代都市年轻人的普遍生活状态,而减压休闲活动大多也在消耗着剩余能量。传统的足浴疗养,或许是个快速回血充电的新思路。
Physical and mental exhaustion and excessive consumption caused by various pressures are the common living conditions of contemporary urban young people, and most of the decompression leisure activities are also consuming surplus energy. Traditional foot bath therapy may be a new idea to recharge blood quickly.
▲1F大厅
这里,并不是需要正襟危坐的地方,而是在人们的8小时以外,为“城市休闲”做了另一种解读,它属于每个用心生活、追逐丰盈感知的人。位于浙江省的平湖古越堂壹号公馆,不似很多传统足道馆那般局促,它采用当代艺术风格设计,将自然元素与当代艺术融合,再结合现代的建筑与材料创新,强调工艺与细节的品质。
Here, it is not a place to sit back, but a different interpretation of “urban leisure” after 8 hours. This place belongs to everyone who lives with heart and pursues rich perception. No.1 Mansion of Gu Yue Tang in Pinghu City, Zhejiang Province, is not as cramped as many traditional foot massage pavilions. It adopts contemporary art style design, integrates natural elements with contemporary art, and combines modern architectural and material innovation, emphasizing the quality of craftsmanship and details.
▲时光隧道
步入门厅,动线是呈沉浸式连贯的,只是戏剧化地增加了更多五感可能性。区别于传统养生会所,本案运用一种空间视觉焦点引导手法,将空间中线条、体块以不同程度的重复与叠加呈现,加以色彩的玩转异动,让人浸入体验到一个似是全息的神秘时光隧道。
Entering the reception hall, the movement is immersive and coherent, but it dramatically increases the possibilities of the five senses. Different from traditional health clubs, this case uses a spatial visual focus guidance technique to present the lines and blocks in the space in varying degrees of repetition and superposition, with color playing and changing, so that people can immerse themselves into a mysterious time tunnel that seems to be holography.
▲走道
▲vip区走道
本案紧抓客群调性,透过对古时至今的人文精神的梳理,承袭了古今中外的人文意涵,依循建筑本身的条件并引入了本土人文精神,将空间量体、工艺细节、光影变化等空间元素植入建筑空间,让宾客到访的历程串接成一段美妙的时空旅程。
This case focuses on the tonality of the audience, based on combing the humanistic spirit from ancient times to the present, inheriting the humanistic meaning of ancient times, China and foreign countries, following the conditions of the building itself and introducing the local humanistic spirit, the spatial elements such as spatial quantity, technological details, changes of light and shadow are implanted into the architectural space, so that the visiting process of guests can be connected into a wonderful journey of time and space.
▲楼梯
▲2F餐厅
随着现代人消费的的升级,千篇一律的新中式山水已不能满足人们的审美要求。设计希望将宁静的氛围与艺术情致融为一体,“空间体验感”尤为重要。
With the upgrading of modern people‘s consumption, the identical new Chinese landscape can no longer meet their aesthetic requirements. The design hopes to integrate the tranquil atmosphere and artistic sentiment, so that the “space experience” is particularly important.
▲足道区走道
▲足道包厢
与整体建筑营造出的自然意味相对应,追求空间的单纯和可塑性,将大空间转化成小空间,恰恰验证了“形式追随功能”这句名言。足道室的设计更强调舒适度、私密性和“去装饰化”,简约纯粹的空间配合专业的灯光设计,让消费者真正放松并沉浸其中。
Corresponding to the natural meaning created by the whole building, it pursues the simplicity and plasticity of space and transforms large space into small space, which verifies the famous saying “form follows function”. The design of the foot massage room emphasizes comfort, privacy and decorativeness. Minimalist and pure space combined with professional lighting design makes consumers really relax and immerse themselves in it.
▲公共卫生间
▲男卫
▲女卫
空间、光影、材质、细节,透过以人为本的思考,探索现代足浴空间的内涵,回归真实的需要。提升心理仪式性的转换,让休闲养生不仅是满足基本的需求,而是到达体验的感受。如果你尤有余暇,何不来此放松,寻本忆往?
Space, light and shadow, material and details, through people-oriented thinking, explore the connotation of modern foot bath space, and return to real needs. Improve the psychological ritual transformation, so that leisure health is not only to meet the basic needs, but to reach the feeling of experience. If you have spare time, why don’t you come here to relax and look for the past?
▲1F平面系统图
▲1F大厅立面图
▲2F平面系统图
▲2F公区立面图
项目信息——
项目名称:平湖古越堂壹号公馆
项目地址:浙江省平湖市胜利路建工大厦C座
设计单位:墨高设计
主案设计师:陈杰、严国辉
辅助设计师:陈以军
项目面积:2200平方
项目造价:350万
设计起止日期:2019年11月
完工时间:2020年5月
主要材料:拉丝青古铜不锈钢、意大利灰大理石、夹绢玻璃、竹木纤维板、水波纹不锈钢
业主名称:古越堂足道
项目摄影:徐义稳
Project Information——
Project Name:Pinghu Gu Yue Tang No.1 Mansion
Location:Block C, Jiangong Building, Shengli Road, Pinghu City, Zhejiang Province
Design Company:MO GAO Design
Chief Designer:Jie Chen, Guohui Yan
Assistant Designer:Yijun Chen
Area:2200 square meters
Cost:RMB 3500000
Design Cycle:November 2019
Completion Time:May 2020
Main Materials:Drawing green bronze stainless steel, Italian gray marble, Silk glass, Bamboo wood fiberboard, Water ripple stainless steel
Client Name:Gu Yue Tang Foot Massage
Photographer:Yiwen Xu


