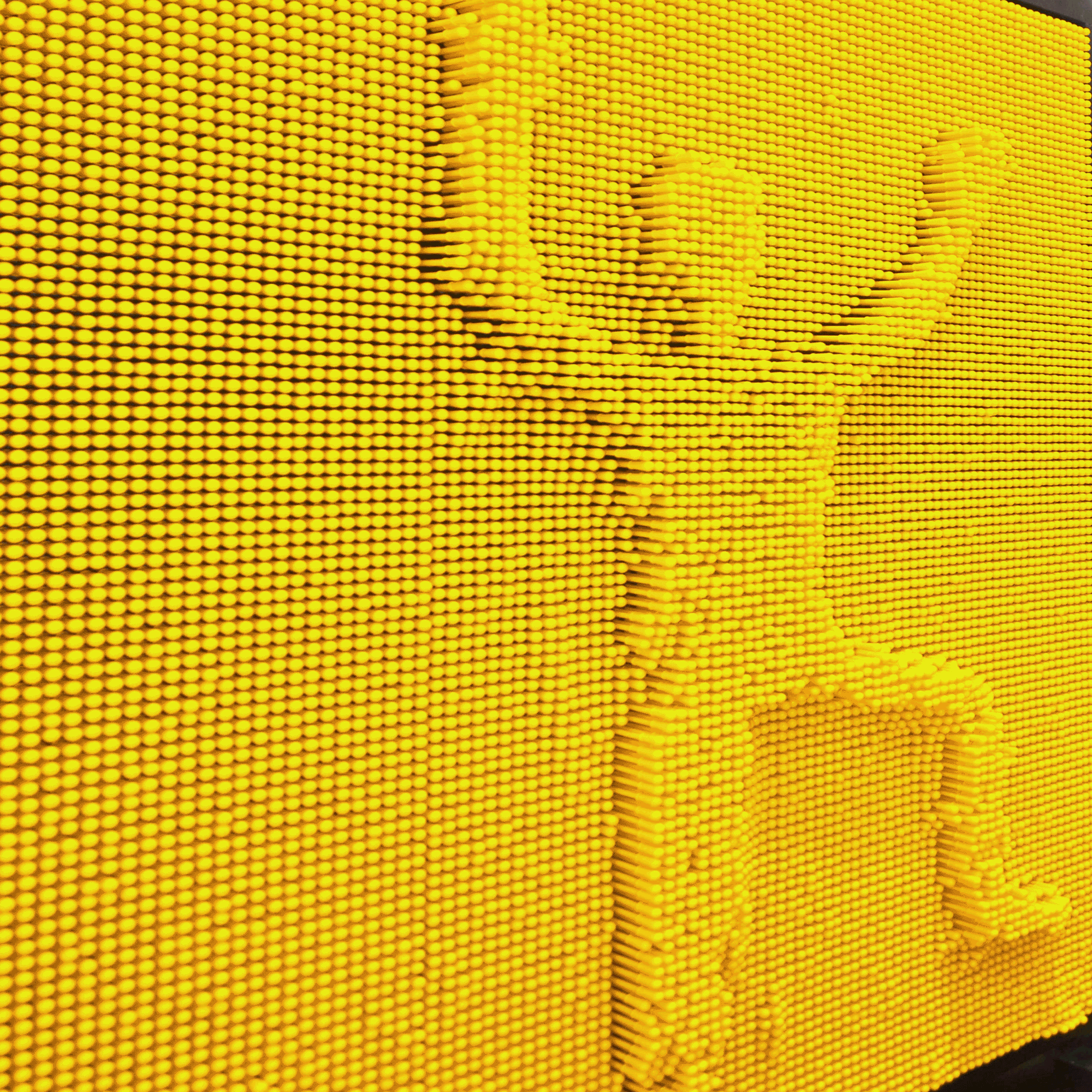“深圳中心·天元综合体项目”由金地集团、大百汇、卓越地产携手打造,开发建设规模达140万平方米,规划有高端商业、公寓、甲级写字楼、学校等。单从体量上看,该项目既是福田区重点城市更新项目,也是深圳中心区规模最大的商业综合体项目。
“Shenzhen Center·Tianyuan Complex Project” is jointly built by Gemdale Group, Dabaihui, and Excellent Real Estate, with a development and construction scale of 1.4 million square meters, and plans for high-end commercials, apartments, Grade A office buildings, schools, etc. In terms of volume alone, the project is not only a key urban renewal project in Futian District, but also the largest commercial complex project in the central district of Shenzhen.
本案的设计主题为“pick me”,结合艺术装置、人文体验、科技集市、童趣空间等元素,打造出符合年轻人品味的,集潮流性与话题性一体的艺术空间。
The design theme of this project is “pick me”, combining elements of art installation, humanistic experience, technology market, childlike space, etc., to create an art space that meets the tastes of young people and integrates trend and topicality.
各个楼层实现了全场景化设计,公共空间更是从扶梯开始便进行了视觉化包装,同时通过新颖有趣的互动装置,使整个商场空间的艺术氛围以及互动体验得到了加强。
All floors have realized a full-scenario design, and the public space has been visually packaged starting from the escalator. At the same time, the artistic atmosphere and interactive experience of the entire mall space have been enhanced through novel and interesting interactive installations.
色彩变奏
Color
整个商场的空间主调为简洁明亮的白,因此设计师在设计之初就考虑加入大量高饱和色彩以调动空间的活泼性,加深视觉冲击。
The main tone of the entire mall is simple and bright white, so the designer considered adding a lot of highly saturated colors at the beginning of the design to mobilize the liveliness of the space and deepen the visual impact.
中庭是商场人流最聚集,最容易产生记忆点的地方。选择七彩线条自中庭垂坠而下,加深了商场的纵深感,也给坚硬冰冷的建筑增添了几分柔和与飘逸。
The atrium is the place where the shopping malls gather the most people and are most likely to generate memory points. Choosing the colorful lines to hang down from the atrium deepens the depth of the mall and adds a touch of softness and elegance to the hard and cold buildings.
大型的艺术装置更加考验设计的功力。看似杂乱无章的线条,其实自有其排列法则。大胆跳跃的颜色在眼前穿梭萦绕,一线光源穿插其中,照亮所有芜杂。设计师旨在借此传达一种理念:有时生活就似一团乱麻,但你仍要看到其中的光。
Large-scale art installations further test the skill of design. The seemingly chaotic lines actually have their own arrangement rules. Boldly jumping colors linger in front of you, with a ray of light interspersed in it, illuminating all the mess. The designer aims to convey a concept: Sometimes life is like a mess, but you still have to see the light in it.
自然中或葱郁或枯黄的树木,我们在商场里赋予它另一种生命。摒弃单一乏味的绿色,在打造枝叶的时候同样采用了七彩的概念。倒挂的造型别树一格,错落的光片从不同的角度折射的光感不同,把色彩学运用得淋漓尽致,意趣盎然。
Trees that are lush or withered in nature, we give them another kind of life in the mall. Abandoning the single boring green, the concept of colorful is also adopted when creating branches and leaves. The upside-down shape is unique, and the scattered light pieces refract different light perception from different angles. The color theory is used to the fullest and full of interest.
光影如梦
Light and shadow
上空区域的天花采用了斑点造型,并与照明相結合,与One Avenue卓悦空间外立面上的斑点元素相呼应。大小不一的圆形灯,内嵌LED显示屏,不同图案和颜色随机切换,随扶手电梯缓缓而上,仰视角度的不断收窄,带来视觉感官与审美体验上的极致享受。
The ceiling in the upper sky area adopts a spotted shape and is combined with lighting to echo the spotted elements on the fa?ade of One Avenue Bonjour Space. Round lights of different sizes, embedded LED display screens, different patterns and colors are randomly switched, slowly moving up with the escalator, and the angle of looking up is constantly narrowing, bringing the ultimate enjoyment of visual sense and aesthetic experience.
自动扶梯除了强调实用功能外,其实也能成为美观艺术装置的载体。扶梯下方按照一定的弧度装设大型LED彩屏,整齐划一呈现出切割的立体感。地面采用同款艺术装置,跳跃滚动的彩屏投射出形态各异的光影,交错、叠加,渲染明暗层次的同时,释放出强有力的个性力量。
In addition to emphasizing practical functions, escalators can actually become a carrier of beautiful art installations. A large LED color screen is installed under the escalator according to a certain arc, showing a neatly cut three-dimensional sense. The ground uses the same art installation, and the jumping and rolling color screens project different forms of light and shadow, which are staggered and superimposed to render the light and dark levels while releasing strong individual power.
与别的商场忽视消防通道的装设不同,设计师在保证不影响消防功能的前提下,对卓悦中心的消防通道进行了合理的改装设计。天花部分安装排列的绿色光源,黑色漆面地板反射出的光影与其互相呼应,拉伸通道视觉。通道两旁绘制人形造型,在光影的戏耍下变幻莫测,让人仿佛置身科幻世界,艺术性与科技感在这里达到了完美的统一。
Unlike other shopping malls that ignore the installation of fire escapes, the designer made a reasonable modification design for the fire escapes of the Bonjour Center without affecting the fire protection function. Green light sources are installed in the ceiling, and the light and shadow reflected from the black painted floor echo each other, stretching the vision of the passage. Human figures are drawn on both sides of the passage, unpredictable under the play of light and shadow, making people feel like they are in the world of sci-fi, where artistry and technological sense have reached a perfect unity.
童趣缤纷
Children‘s theme space
儿童业态成为商业地产人气引擎的今天,儿童主题空间在商场设计、商业街设计中显得尤为重要。设计师通过拟人化手法,在多个地方设置了卡通或者动物形象,充分吸引小朋友的注意。
Children’s business has become the popular engine of commercial real estate. Children‘s theme spaces are particularly important in shopping mall design and commercial street design. The designer uses anthropomorphic techniques to set up cartoon or animal images in multiple places to fully attract the attention of children.
除了随处可见的萌宠元素,设计师还专门集中打造了一条“童趣隧道”。地面上不同的小动物,有的在发呆,有的在打闹,姿态各异。设计上选用了一种复古未来派风格设计(lowpoly风格),既回到过去,又去到未来,在摇摆不定中寻找美学的平衡。这是一种抽象化的数字艺术,现出一种新式科技的复古感。
In addition to the cute pet elements that can be seen everywhere, the designer also focused on creating a “childlike tunnel”. The different small animals on the ground, some were in a daze, some were playing, with different postures. A retro-futuristic style design (lowpoly style) was selected in the design, which not only goes back to the past, but also goes to the future, looking for an aesthetic balance in the vacillation. This is an abstract digital art, showing a retro sense of new technology.
商场的童趣空间其实并不止为了儿童而设,设计师更希望所有人都能拥有一颗未泯的童心。商场入口处设置两个大型3D针雕墙,有趣的体验充分激活人们先天的童心和玩心。人们可以在这里随意凹造型“打印”自己,互动性极强,同时也能为商场起到很好的引流作用。
The childlike space in the mall is not just for children, the designer also hopes that everyone can have an innocent childlike heart. Two large 3D needle-carved walls are installed at the entrance of the mall, and the interesting experience fully activates people’s innate innocence and playfulness. People can “print” themselves with concave shapes at will, which is extremely interactive and can also serve as a good drainage for shopping malls.




















































