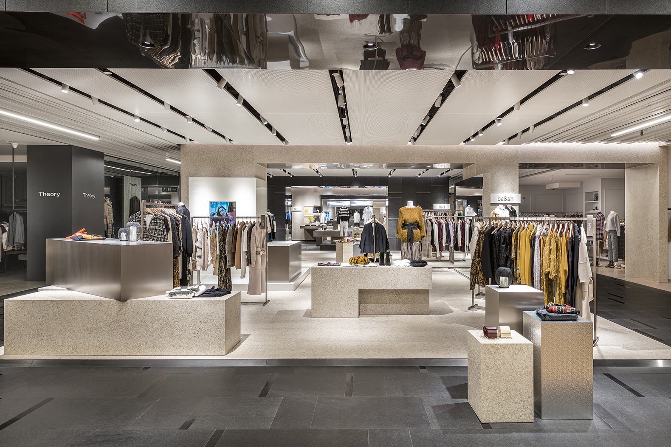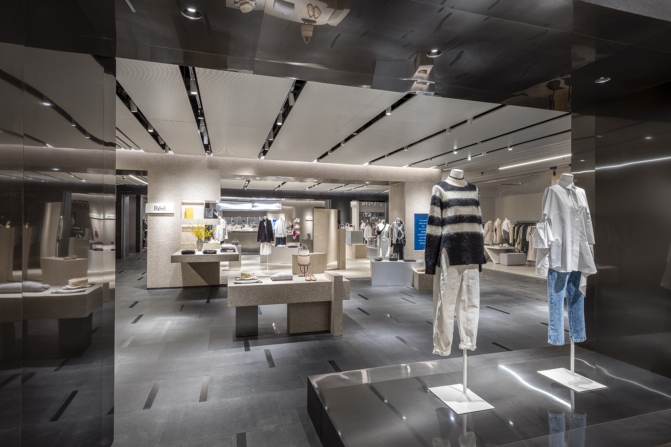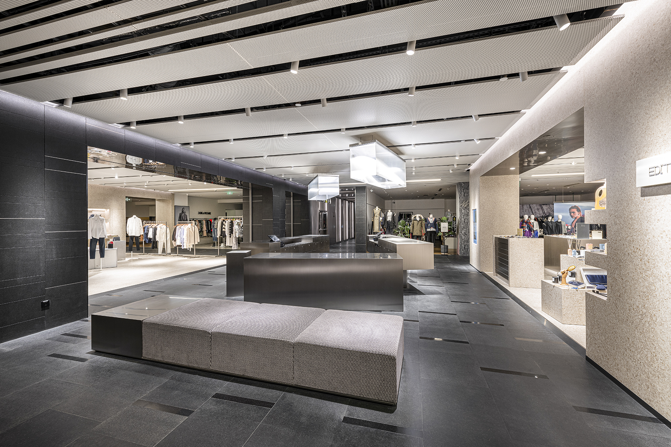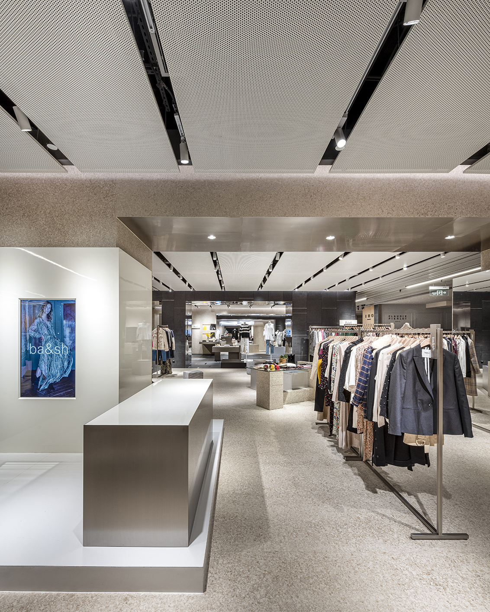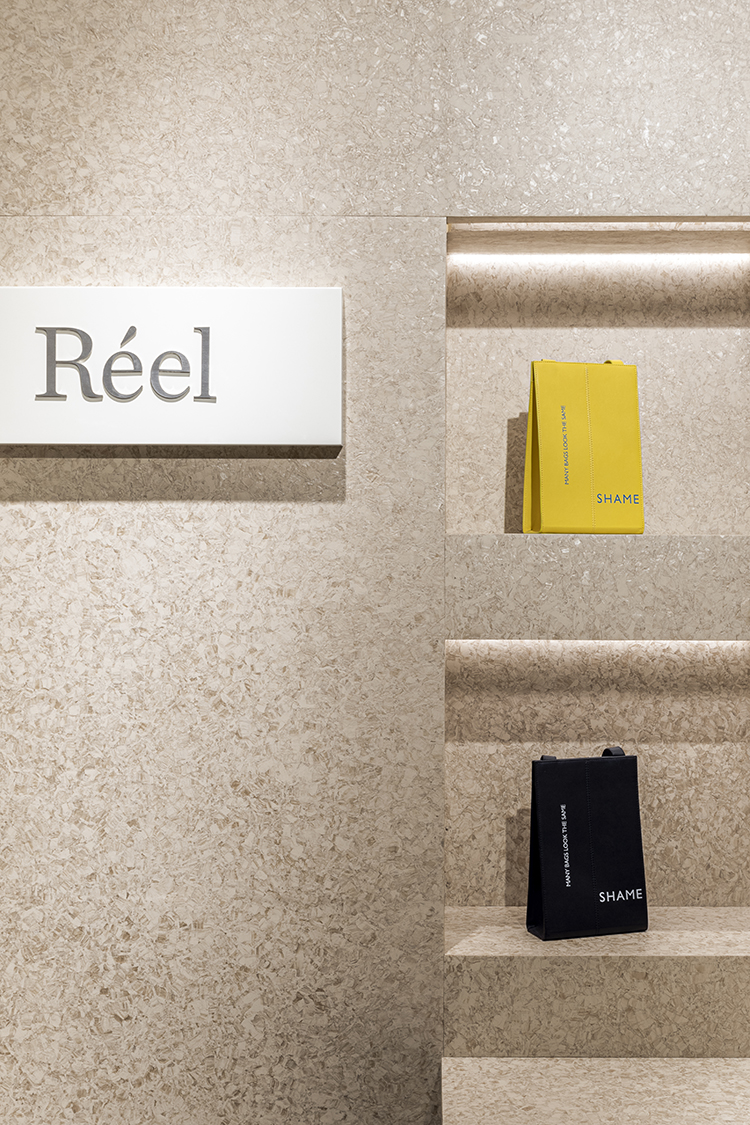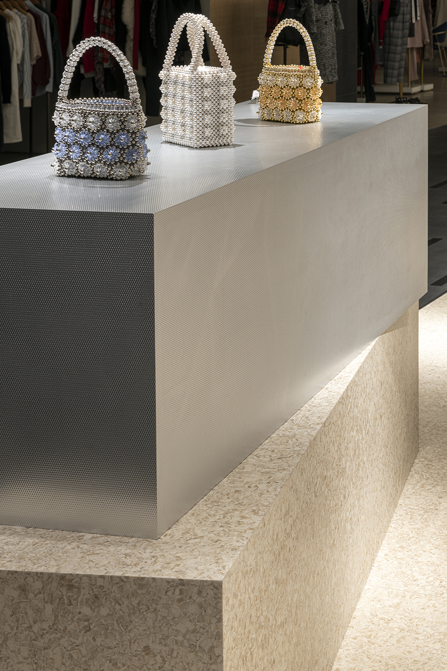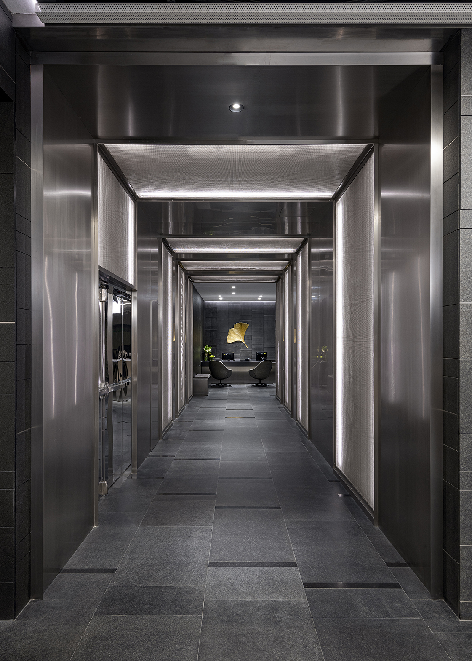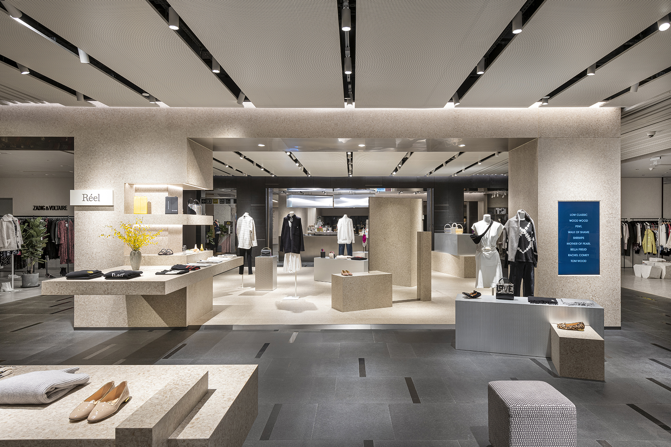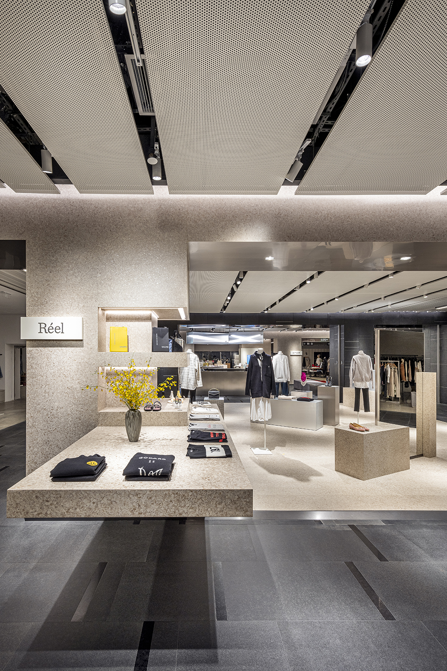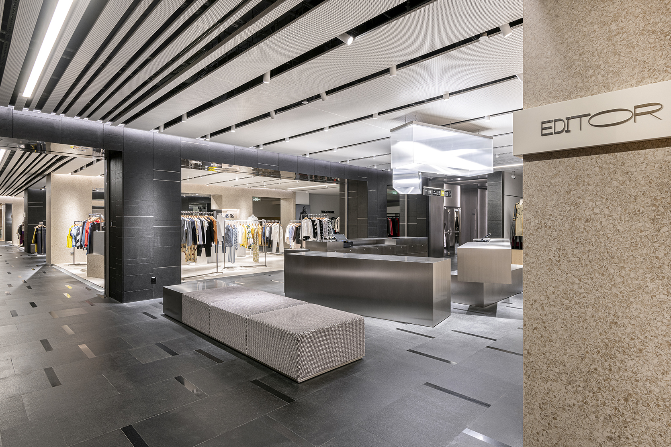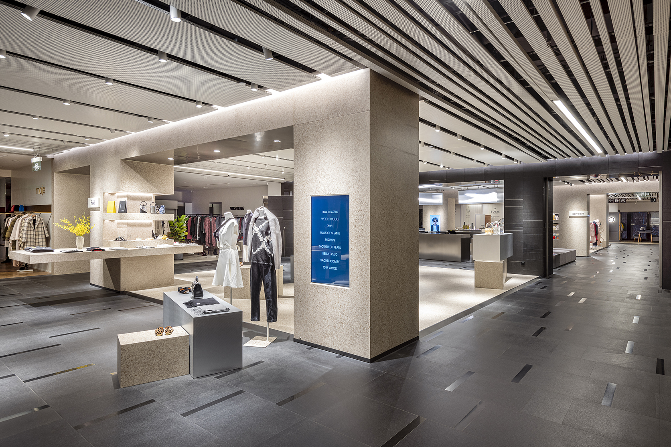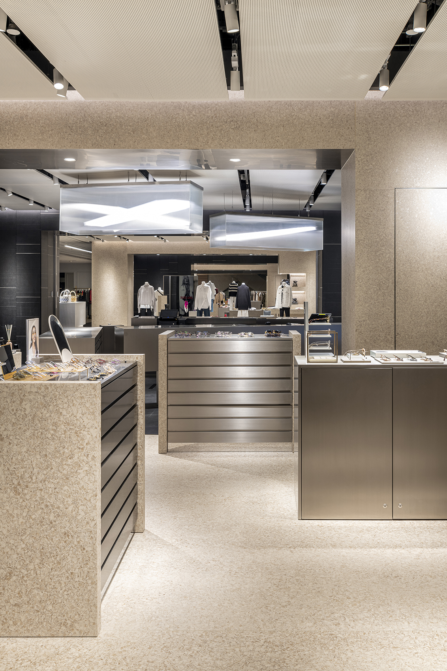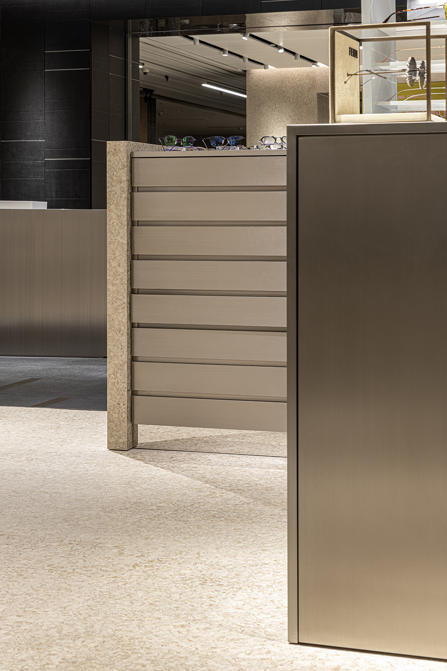芮欧百货是位于上海南京西路上的高端购物中心。近期,Kokaistudios完成了对其三楼精品女装部的室内改造设计,该空间约500平方米。改造的重点在于提高该区域的辨识度和对整体空间布局的梳理,因此设计师采用分层与隔断等手法,一改店面凌乱的原貌,创造出一方具有强烈节奏感和韵律感的时尚潮流地。带有矿物纹理的同质透心PVC卷材,配以精细的拉丝不锈钢饰面……这一切都被中和在统一的空间色调中,作为背景来最好地呈现产品。女装部的设计契合了芮欧百货整体的调性,并在细节上更进优化。
In a second project for Réel in Shanghai, a high-end shopping mall located on West Nanjing Road, Kokaistudios was commissioned to renovate and upgrade its third floor contemporary womenswear department. On identifying visibility and layout as particular challenges of the 500sqm space, designers injected layers and partitions into the formerly messy shop floor to create rhythm and pace, and invite discovery. Combining a solid core, mineral-inspired PVC, as well as brushed stainless steel finishes, all realized in neutral tones to best showcase the products themselves, the result fits seamlessly within the mall’s wider context, creating continuity and refinement.
▲空间概况
空间的可见性和识别度是设计的关键挑战:从中央扶梯而上,顾客们可以放眼看尽整个女装部。在未改造前,这里布局简单、动线局促,缺少让人探索的可能性。
Visibility was a key challenge: with sole access to the floor via central escalators, visitors could see the entirety of the space immediately on arrival. With views through to the dead end beyond, as well as each and every tenant island in between, the original layout offered little in the way of intrigue, few incentives for discovery, and limited possibilities for circulation.
▲空间辨识度提升
▲强调纵深感
Kokaistudios的解决方案是沿着空间走势,按节奏插入隔断造型墙遮挡。这一扇扇跨越了整个空间的“好奇之窗”兼具几种功能:首先,坚固的立柱部分遮挡住了顾客的视线,从而激发起人们的好奇心想要进一步探寻究竟;其次,造型墙由深色石材和浅色PVC交替覆层,营造出景深和有着强烈吸引力的秩序性与节奏感。
Kokaistudios’ solution was to insert gates at regular intervals throughout the space. Spanning the width of the shop floor, these ‘windows of curiosity’ serve several functions: firstly, their robust columns partially block shoppers’ view into the store, thereby piquing curiosity to further explore. Second, alternating gates’ finishes between dark stone cladding and light-colored PVC creates a depth of field, and an attractive order and rhythm.
▲收银台
▲带有矿物纹理的PVC板材
在改造前的女装部没有任何功能分区的指示,而造型墙为空间创造了不同的动线可能性和清晰的导向性。收银台和试衣间位于中央,两侧则排布着精心拣选的设计师品牌。空间的展示台和置物基座看起来像是雕塑一般:它们被包裹在石材纹理的PVC材料中,以不同体量、不同角度堆叠在一起,清爽利落,似乎是从地面上自然生长出来的。通过对立柱上不同体块比例的切割与重组,进而衍生出商品展示层架及巨幅镜面装置……这些设计为空间增添了复杂的几何性。
Gates’ pillars invite alternative circulations, creating clear indicators of zoning and functionality where previously there was none. The central space is now occupied by cashier desks and fitting rooms, and is flanked by a curated selection of designer brands. Now a key focal point of the overall design, the area’s display tables, pedestals, and surfaces appear as sculptural entities: wrapped in stone-look PVC for crisp, clean corners, volumes of varying sizes are stacked at angles, seemingly emerging from the floor itself. Elsewhere, a combination of voids carved out from pillar blocks, as well as jutting cantilevered beams create useful shelf space. A floor-to-ceiling mirror adds to the geometric complexity of the area.
▲VIP走廊
Kokaistudios的设计从入口区一直延续到三楼的贵宾室。为了与空间整体调性相协,走道空间由不锈钢表面和金属网板交替装饰走道空间,其后则采用了侧光式白色肌理漆背墙。芮欧百货的银杏叶标识由黄铜制成,并置于咨询台上方,成为贵宾区一个引人注目的设计特色。
Kokaistudios’ brief extended to renovating the entrance area to the third floor’s VIP rooms. In order to thematically connect to the wider space, designers sought to echo the rhythm of the main shop floor by way of a corridor of alternating stainless steel surfaces and metal mesh panels, with side-lit white plaster walls behind. Framed by the end of the corridor, the mall’s logo – a gingko leaf, realized in brass and positioned above the section‘s information desk – becomes a striking design feature of this exclusive area.
▲色调的统一
▲展陈空间
极简主义的用色和节制限定的材料,将曾经混乱的空间变得优雅简洁。伴随空间韵律排布的造型墙(也被称作“好奇之窗”)隐匿了部分区域,安放的角度虽然特别却极有秩序。
Working within a minimalist color palette and a deliberately limited range of materials, the renovation brings an elegant simplicity to this previously chaotic space. With rhythm and pace created by its staggered gates – or ‘windows of curiosity’ – the new design lends order, intriguingly offset by purposefully concealed areas and unexpected angles.
▲空间节奏感强
▲空间细节
Kokaistudios对芮欧百货时尚女装部的改造分两步递进。首先,通过对景深、节奏、显隐关系的处理,为顾客带来强烈的视觉印象。同时,通过创造性的设计,用原本平常的PVC材料呈现出精致细腻的解决方案,使女装部的改造与芮欧高端的整体品牌相得益彰。
Kokaistudios’ fashion-forward renovation for Réel’s contemporary womenswear department takes a two-tier approach. First, it addresses and remedies shoppers’ all-important initial visual impression of the floor, through depth of field, rhythm, and reveals. At the same time, the design elevates the otherwise mundane material of PVC to a refined, sophisticated solution through creative installation and use. Viewed as a whole, this mall makeover is an ideal match for the wider Réel brand.
▲设计构想
▲平面图
项目信息——
项目名称:上海芮欧百货潮流精品
地点:中国,上海
室内设计面积:500平方米
建成时间:2019年8月
业主:上海芮欧百货
室内设计:Kokaistudios
首席设计师:Filippo Gabbiani, Andrea Destefanis
项目经理:余书凡、姚峣
设计团队:徐政、常青
摄影:Dirk Weiblen
撰文:Frances Arnold
媒体负责:Jacqueline Chiang
Project details——
Project name: Réel Contemporary Fashion
Location: Shanghai, China
Floor area: 500 sqm
Date of completion: Aug. 2019
Client: Réel Shanghai
Interior Design: Kokaistudios
Chief Designers: Filippo Gabbiani, Andrea Destefanis
Project Managers: Ian Yu, Yao Yao
Design Team: Jen Xu, Chang Qing
Photography: Dirk Weiblen
Text: Frances Arnold
Media Contact: Jacqueline Chiang


