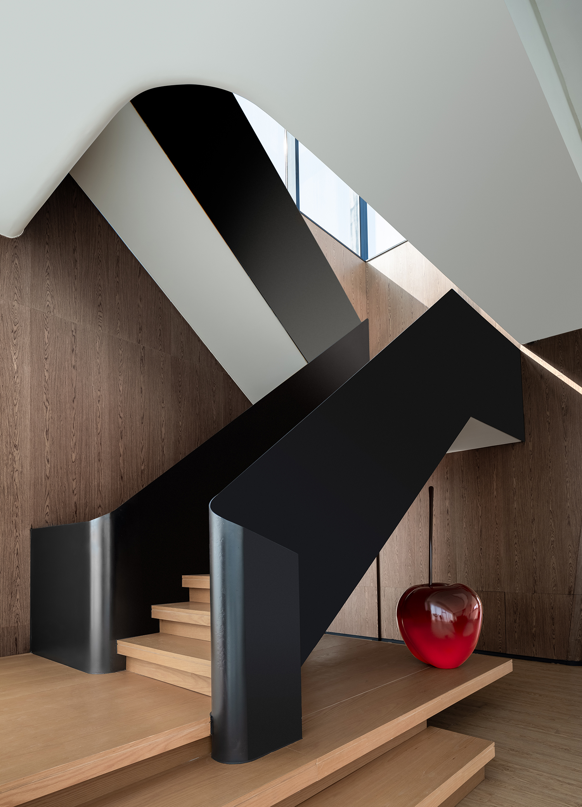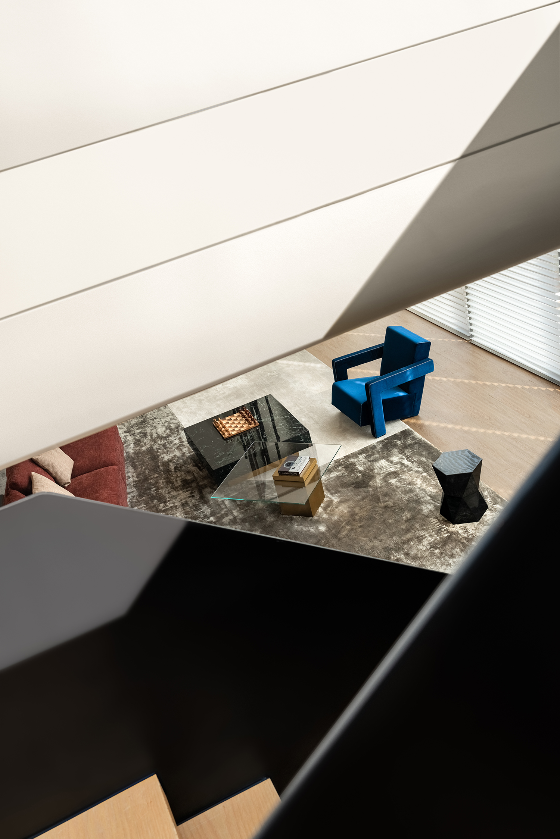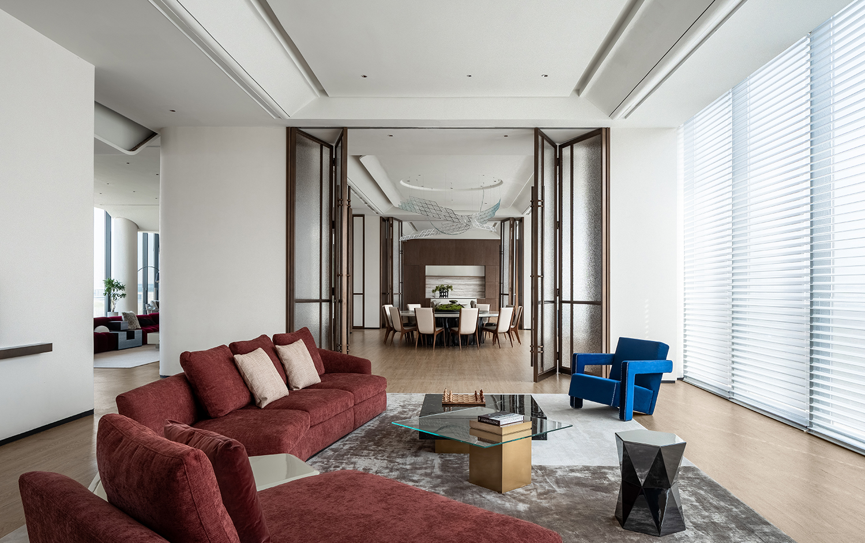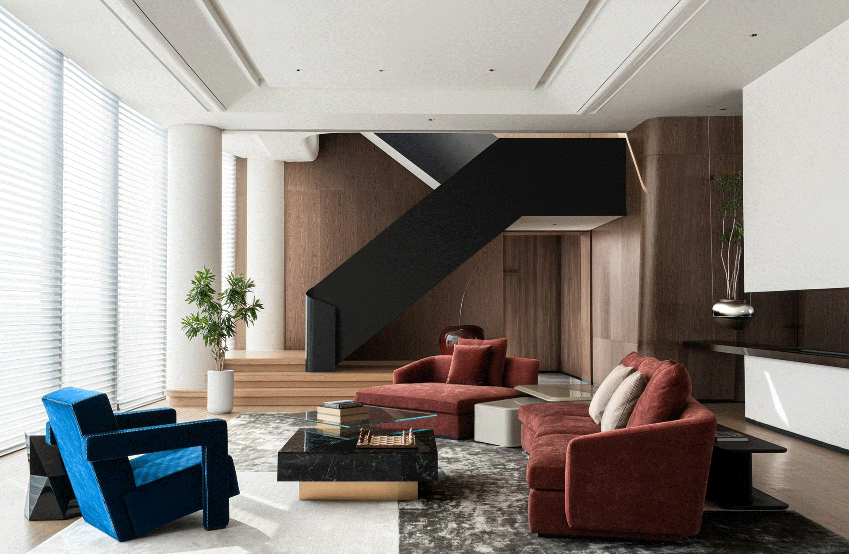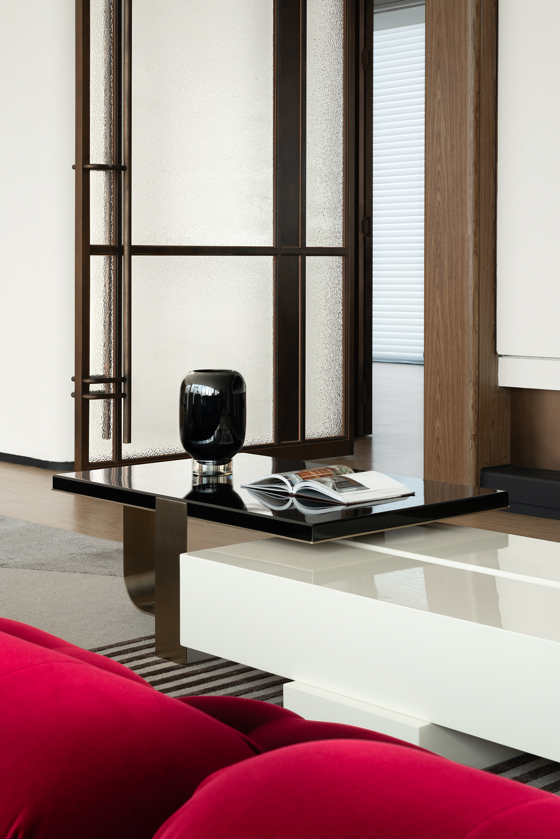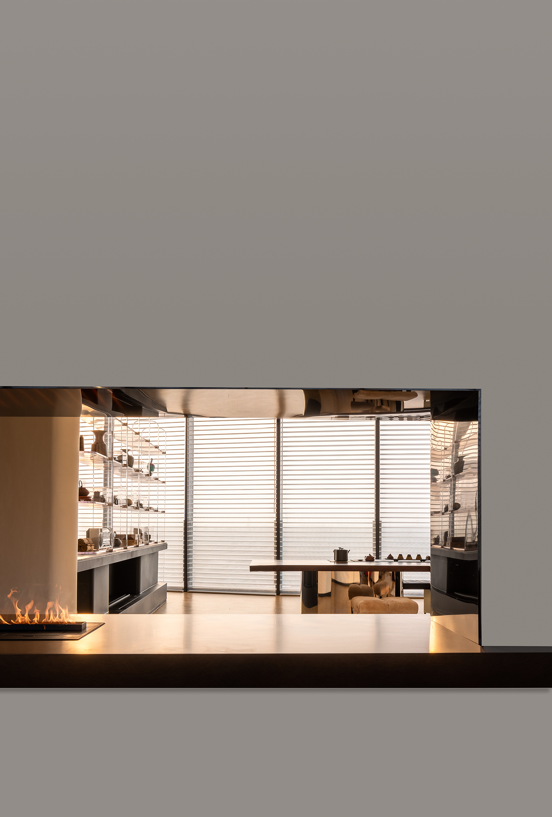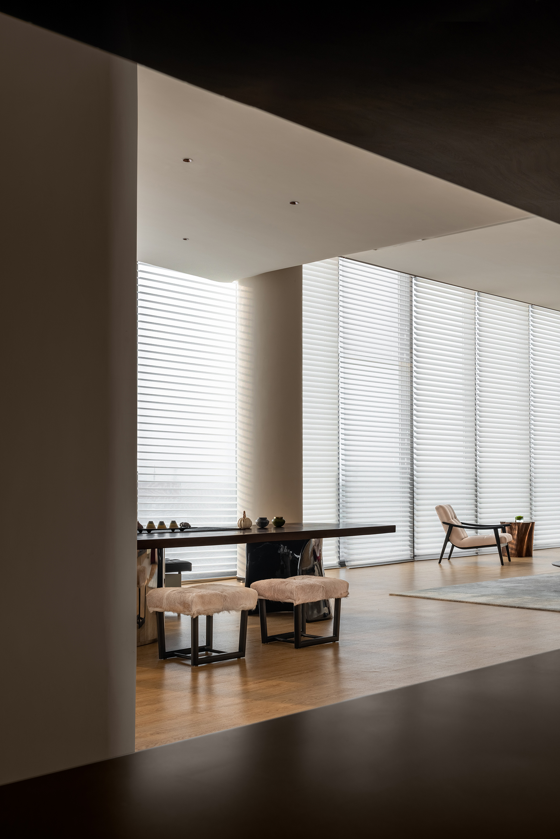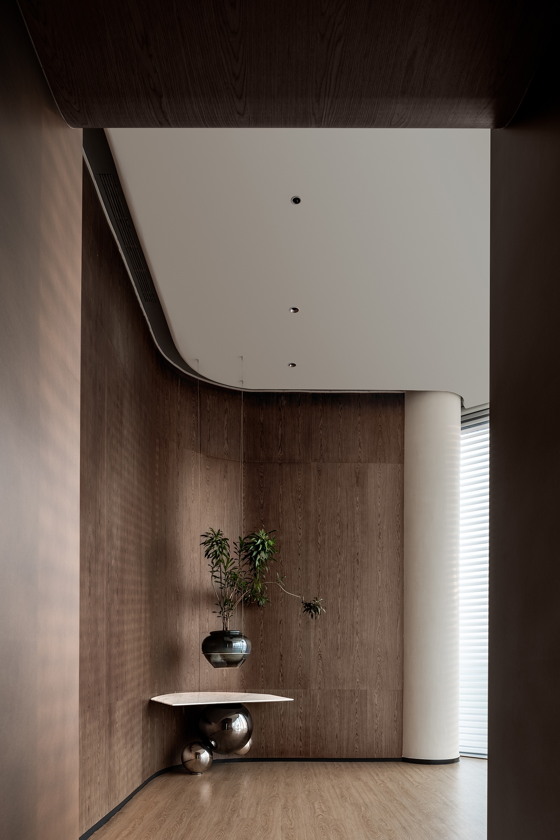 2023年,JINDESIGN锦禾设计为月晟集团打造复合型商务接待空间,以此探索更具关怀性的企业家空间,以及其中蕴含的现代意义。
2023年,JINDESIGN锦禾设计为月晟集团打造复合型商务接待空间,以此探索更具关怀性的企业家空间,以及其中蕴含的现代意义。
In 2023, JINDESIGN crafted a multifaceted business reception area for Yuesheng Group, aiming to explore more caring entrepreneurial spaces and their modern significance.
传统围合墙体被打破,基于盒子式布局被消除,鼓励社交、开放多元、充满艺术性的动态空间取而代之,它链接企业家、企业和城市生活,它是比传统的待客空间更加重视空间智慧、沟通连接以及舒适体验的空间载体。
The traditional enclosed walls have been dismantled, giving way to a dynamic space that eschews boxy layouts in favor of encouraging social interaction, openness, diversity, and artfulness. This space connects entrepreneurs, businesses, and urban life, focusing more on spatial intelligence, connectivity, and comfort than traditional reception areas.
PART 1
叠加空间·融合、活力、创造
Layered Spaces: Integration, Vitality, Creation
“第三空间”最初由美国社会学家欧登伯格提出,企业家的个人空间正成为第三空间在城市中的一种特殊代表——叠加了居住和办公属性;是有明确归属和目标的空间;从关怀出发实现效率转化的高价值空间。
The concept of the “third place” was first introduced by the American sociologist Ray Oldenburg, and the personal space of entrepreneurs is becoming a unique embodiment of the third place in cities—melding residential and office attributes; it is a space with clear belonging and purpose; it turns care into high-value space through efficient transformation.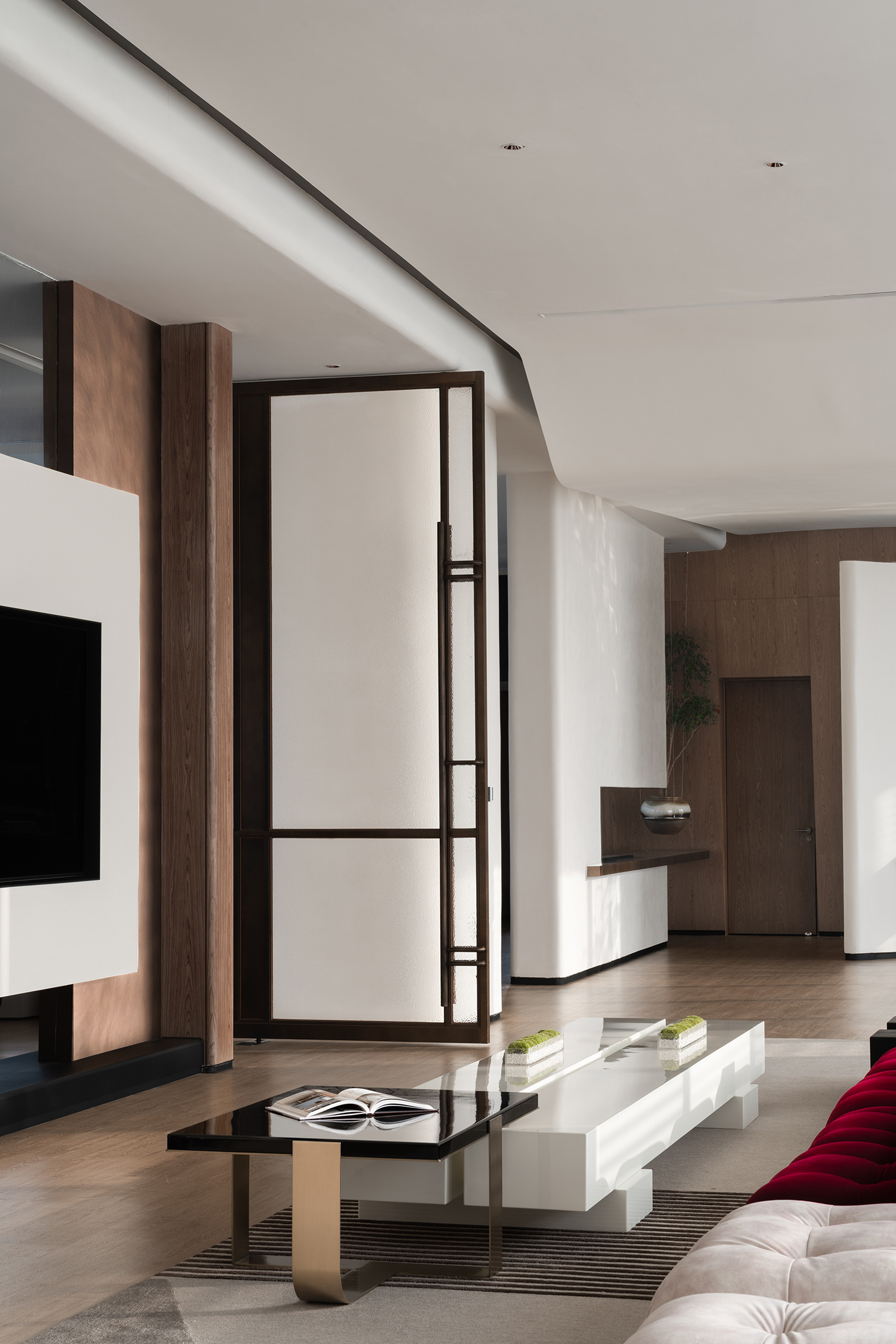
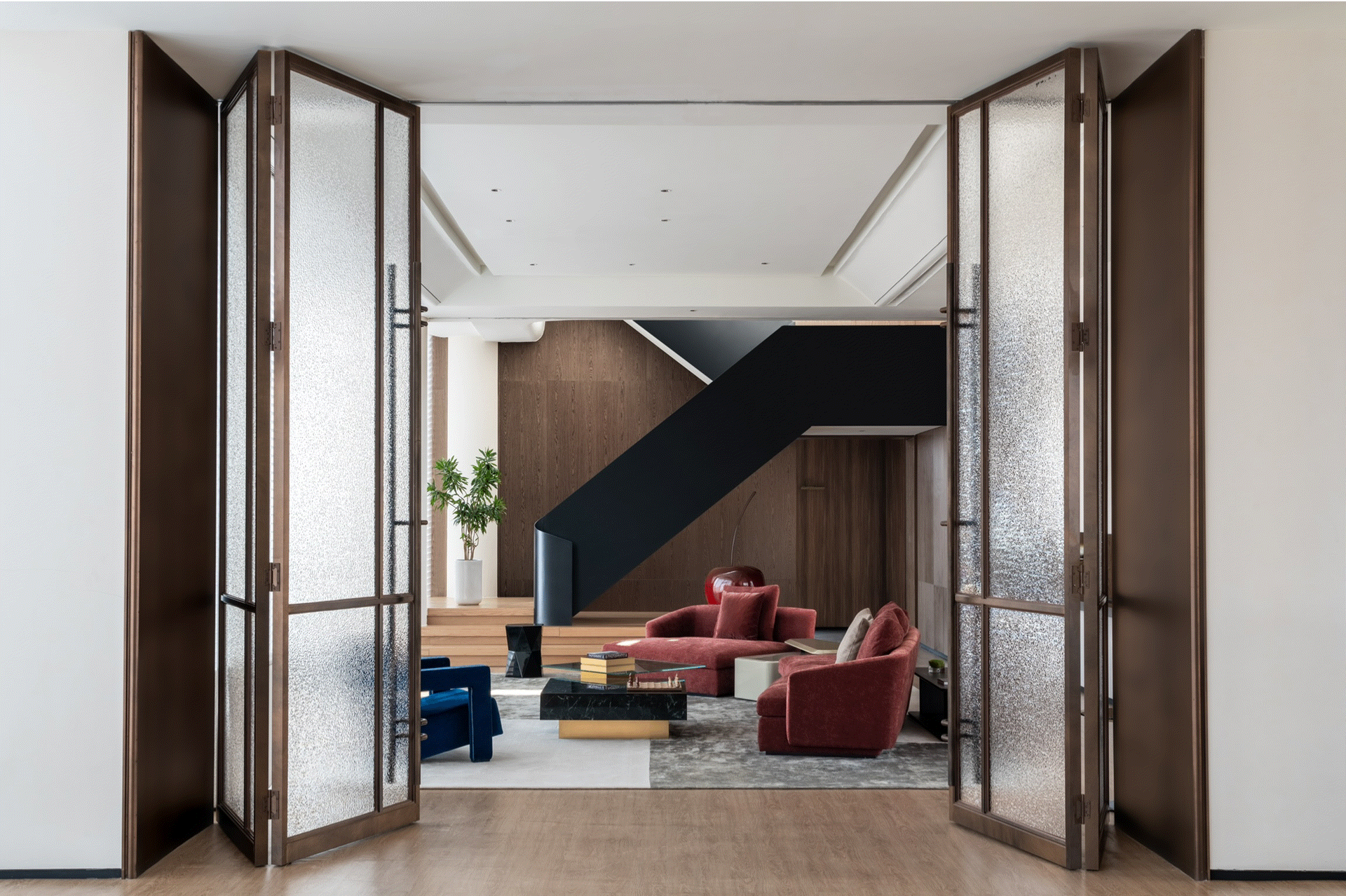
后疫情时代,空间需要更利于交流和长时间居留。舍弃固定结构的布局,创造出一种鼓励社交、合作以及生活的空间场域,并使用丰富的色彩和艺术手法使这里更加宜人易用。
In the post-pandemic era, spaces need to be more conducive to communication and long stays. By discarding fixed structural layouts, a new type of space is created that encourages socialization, collaboration, and living, made more pleasant and user-friendly through the use of rich colors and artistic methods.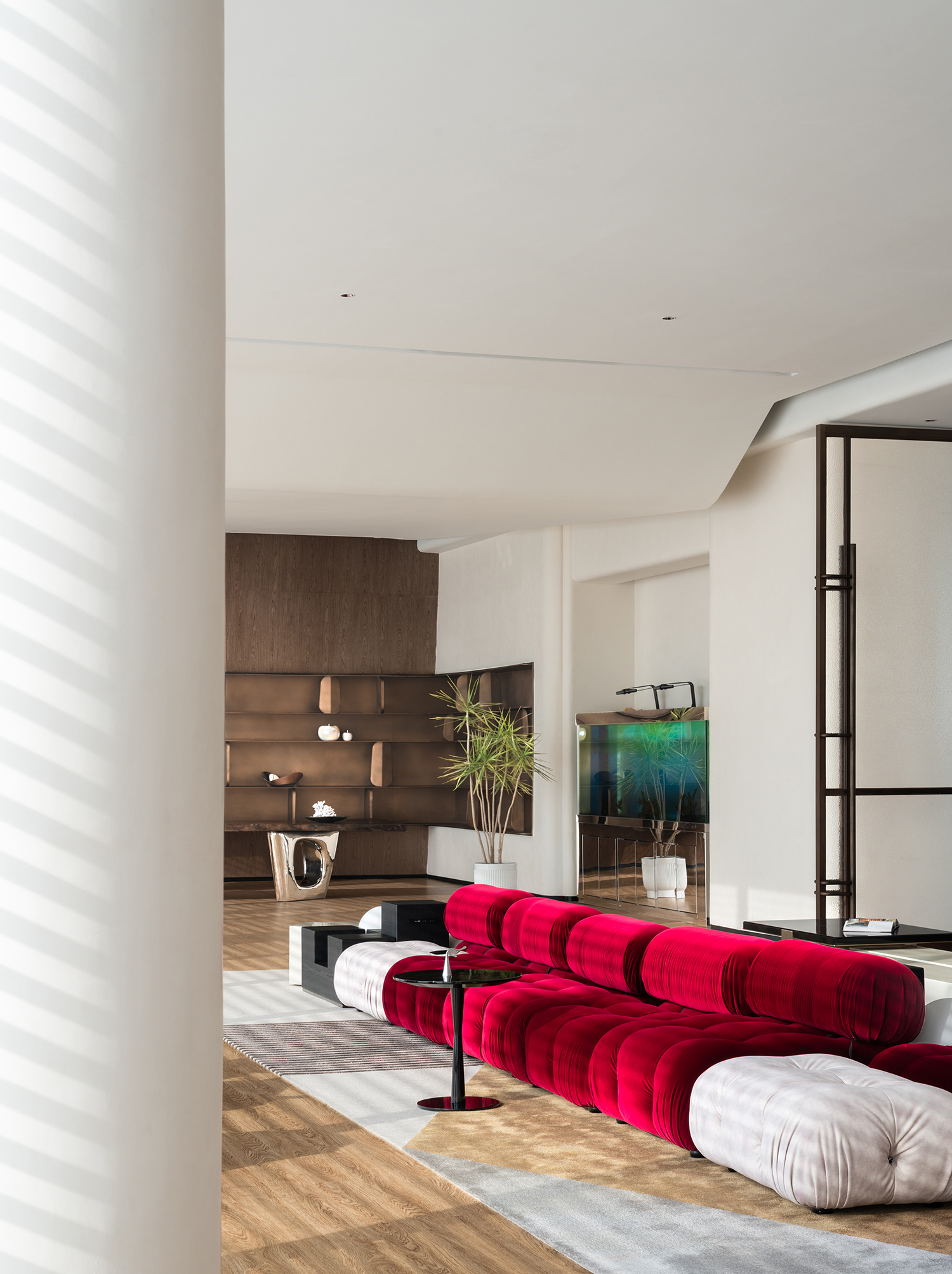
新空间为业主的工作及生活方式带来了积极改变,而这一高效融合的空间利用也大大提升了物理空间的使用效能。
This new space brings positive changes to the owner’s work and lifestyle, and this efficient integration of space utilization has greatly enhanced the efficiency of physical space utilization.
PART 2
空间组·打破物理边界
Spatial Groups: Breaking Physical Boundaries
锦禾以六个独立又互通的开放空间将不规则的原始场地重新分割——西餐区、中餐区、休闲区、办公区、沙龙区、茶区在没有实墙的空间内彼此联通又相互独立,并在视觉上形成了东西、南北两个维度上的多组空间组合。
JINDESIGN has resegmented the irregular original site into six independent yet interconnected open spaces—Western dining area, Chinese dining area, lounge area, office area, salon area, and tea area. Without physical walls, these areas are connected yet maintain their independence, visually forming multiple spatial groups along east-west and north-south dimensions.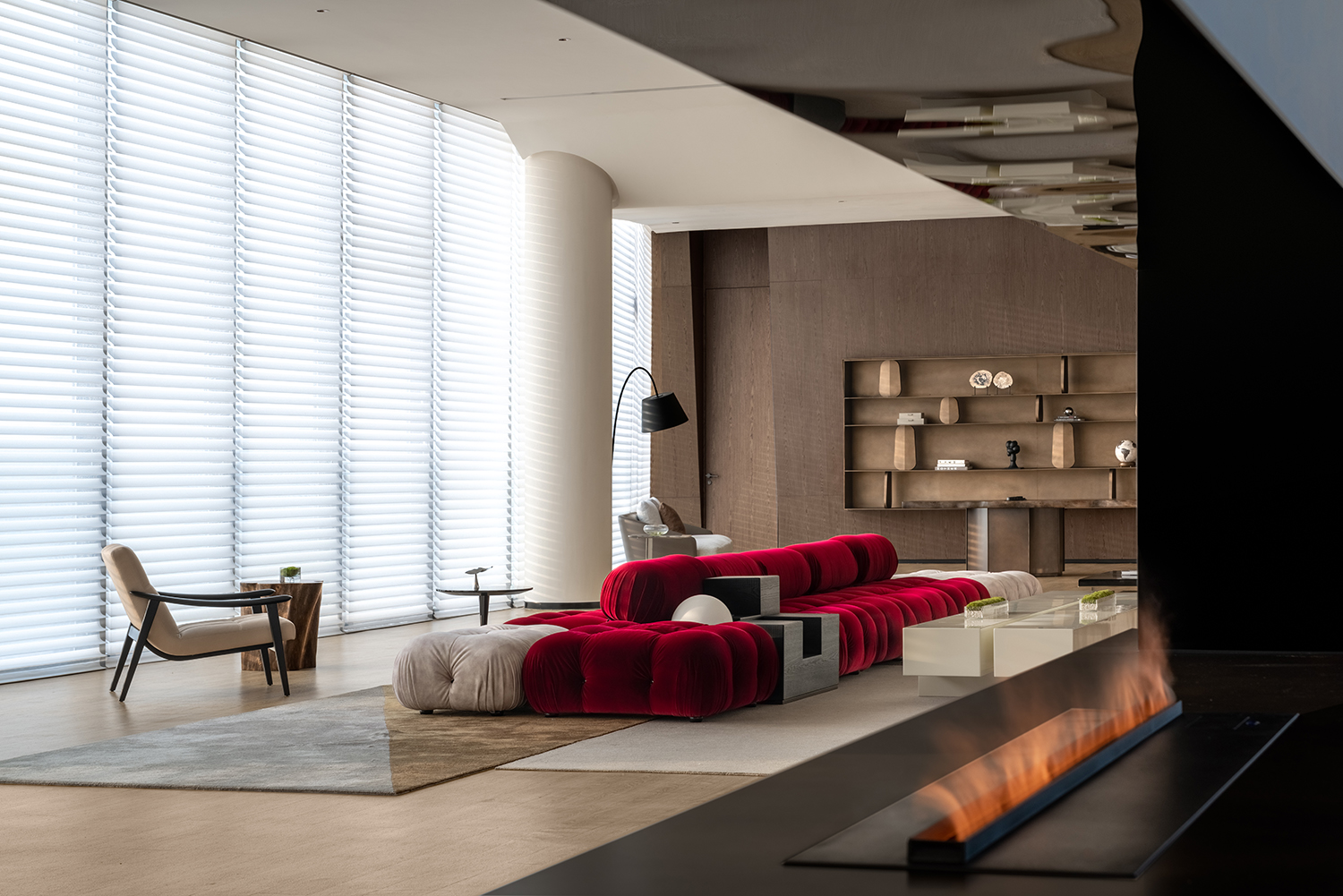
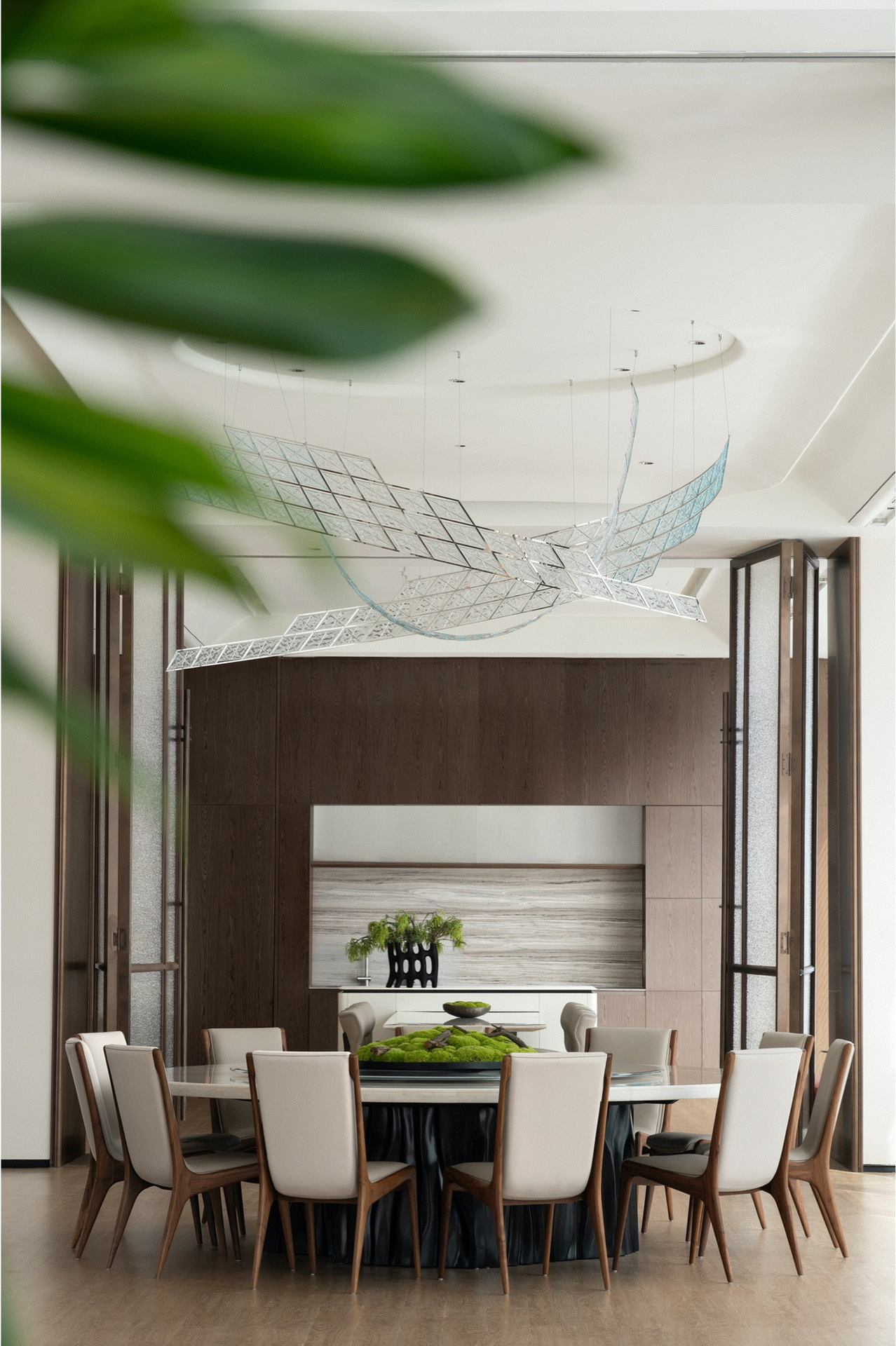
形成互联后,独立空间功能明确,环绕动线串联各个功能模块,同时又拓展为多个复合空间。相互叠加、并用。办公区、休闲区、茶区构成临窗的狭长空间组。西餐区、中餐区和休闲区在北侧与之相对。南北空间组通过穿插互构的墙体、移门、电视矮墙、电子壁炉等在南北方向上关联互通,完成了内部互联、多用、多变的空间组织。
Once interconnected, each independent space has a clear function, with circulation paths linking different functional modules, expanding into multiple composite spaces. They overlap and are used together. The office area, lounge area, and tea area make up a narrow space group along the windows. The Western dining area, Chinese dining area, and lounge area are situated on the northern side in opposition. North and south spatial groups are interconnected through intersecting walls, sliding doors, low TV walls, and electronic fireplaces, facilitating an internal network of multi-use, and versatile space organization.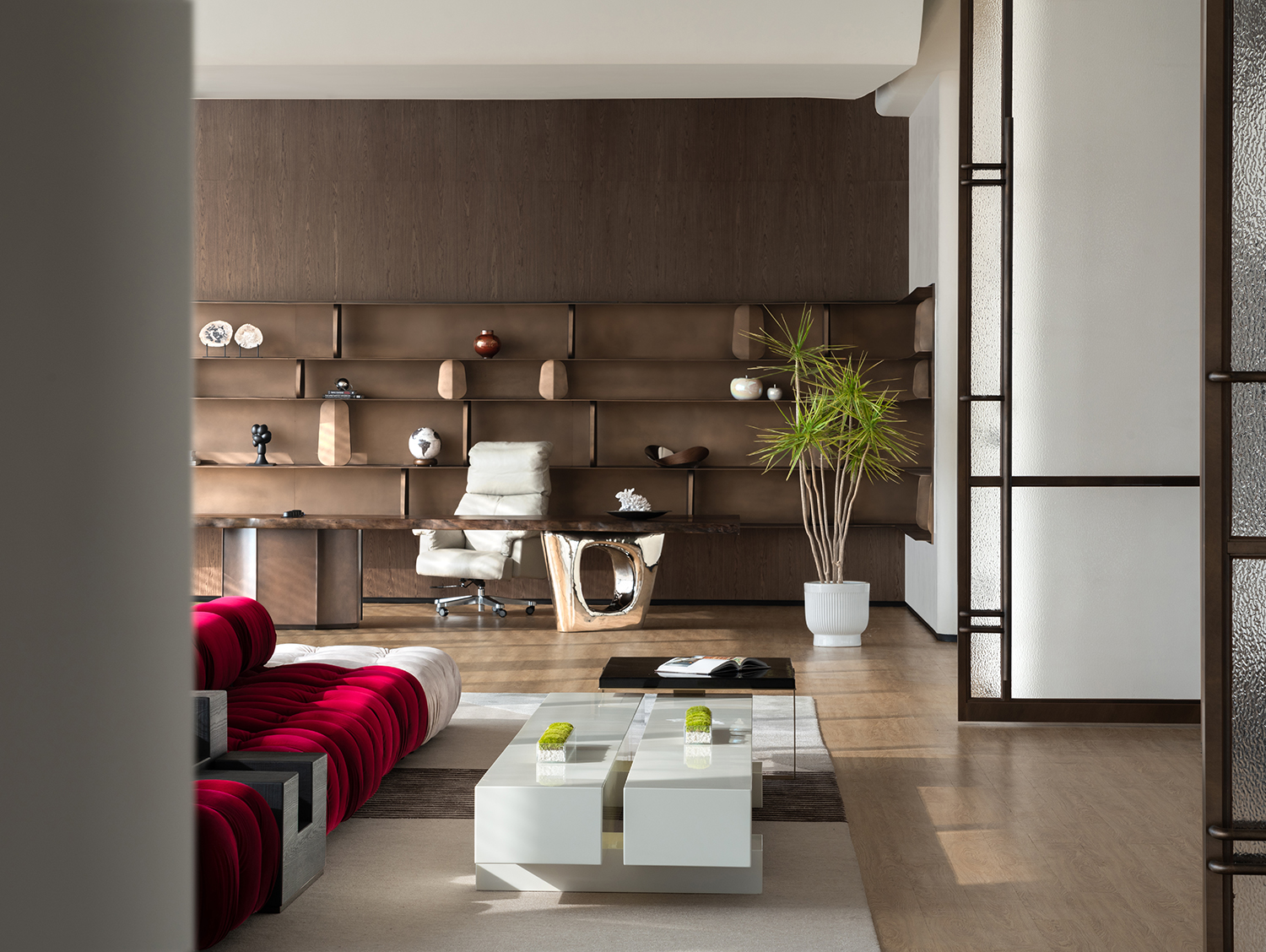
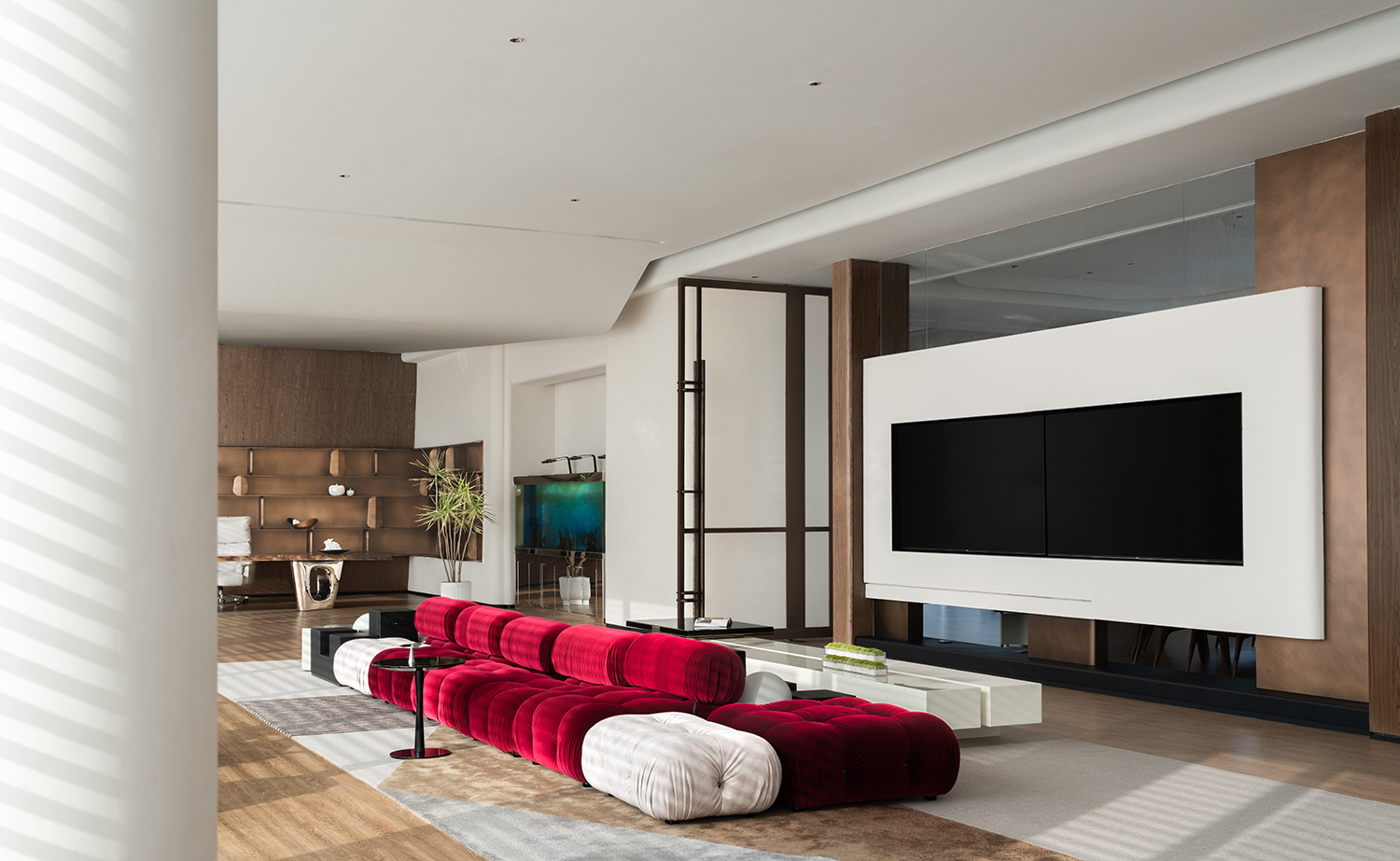
打破物理边界后,人的移动和行为都更加自由,区域之间的连接随着使用行为的发生变得越发灵活,给予空间使用上最大的可能性。
Breaking physical boundaries allows for freer movement and behavior among individuals, with connections between areas becoming more flexible as they are used, offering the utmost potential in spatial utilization.
PART 3
空间细部·让艺术自然发生
Spatial Details: Letting Art Happen Naturally
材质形态、色彩韵律、光线调度被逐一编入空间细部,饱含活力的艺术体验进一步将传统活动场景的边界融入流动的自由体验中。
Material forms, color rhythms, and lighting arrangements are intricately woven into the details of the space, where vibrant artistic experiences further dissolve the boundaries of traditional activity scenes into a fluid, free experience.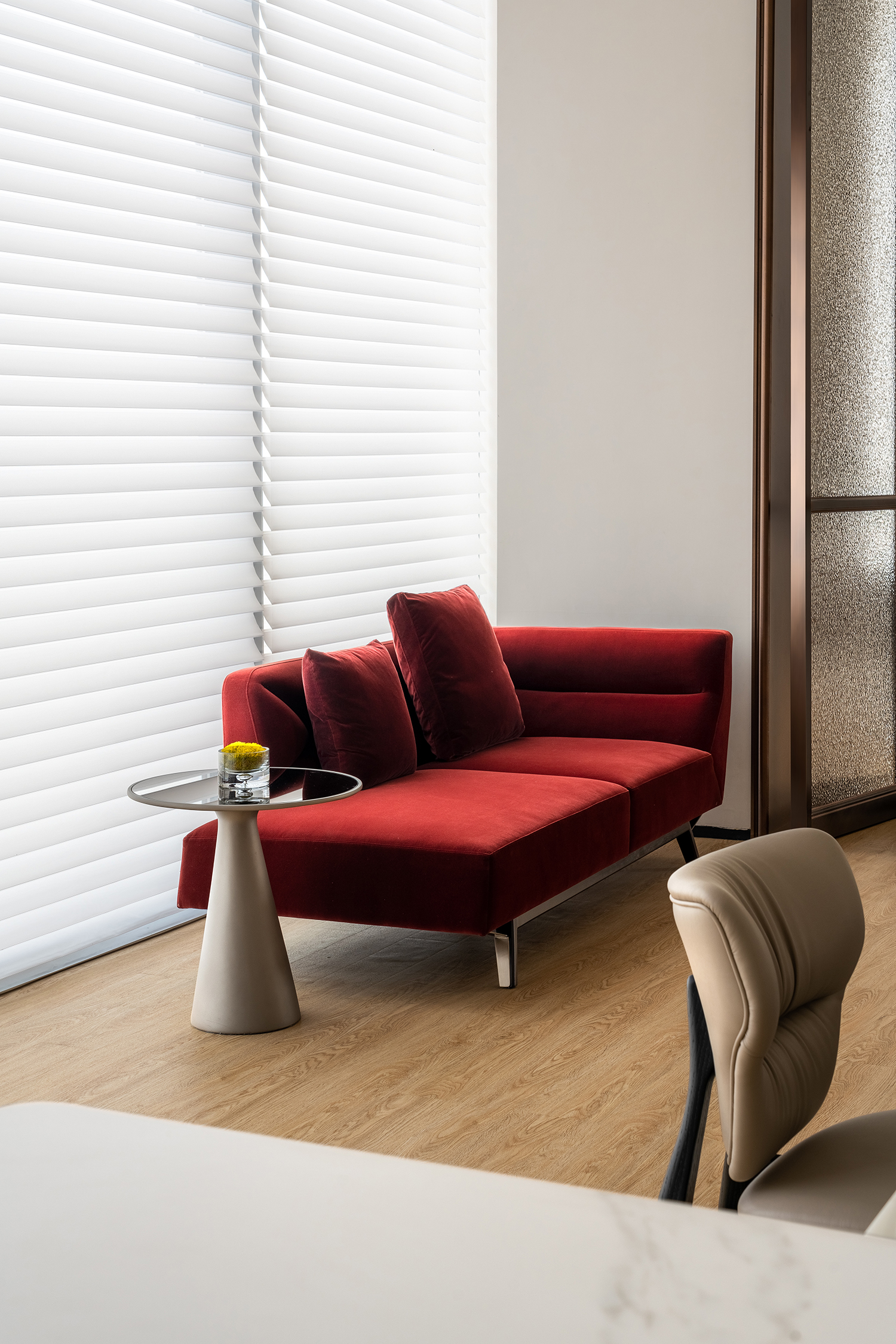
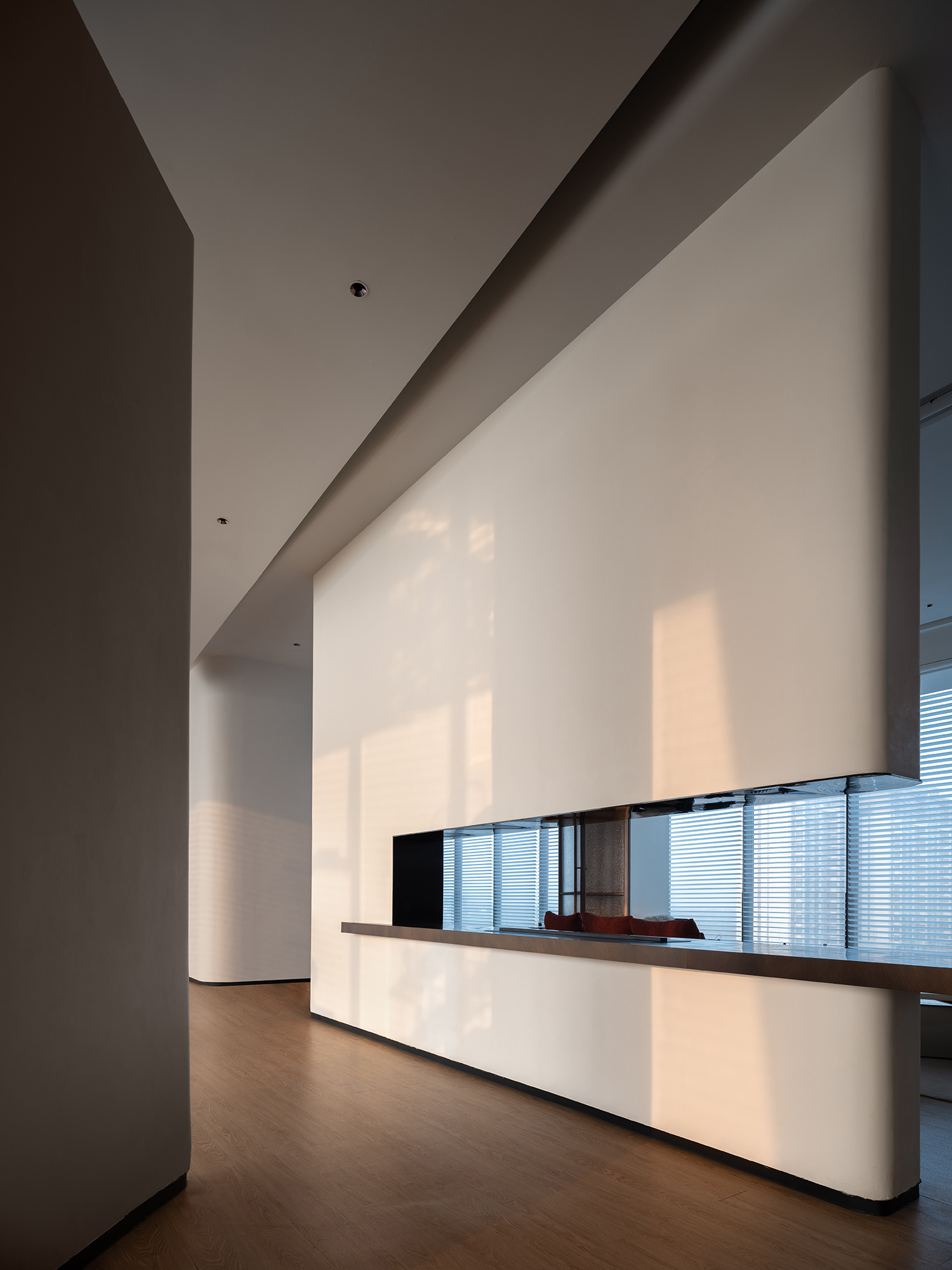
同时,内部的墙体结构柔软地弯折、包覆,时而倾斜旋转,时而阻断又接续,它们着力于刻画连贯、开放与流动,由此衍生出独特丰富的空间细节,同时也是神秘模糊、令人悸动的勾勒。
The internal wall structures softly bend and wrap, sometimes tilting and rotating, sometimes blocking and then continuing. They strive to depict coherence, openness, and change, thereby generating unique and rich spatial details that are also mysteriously vague and thrillingly outlined.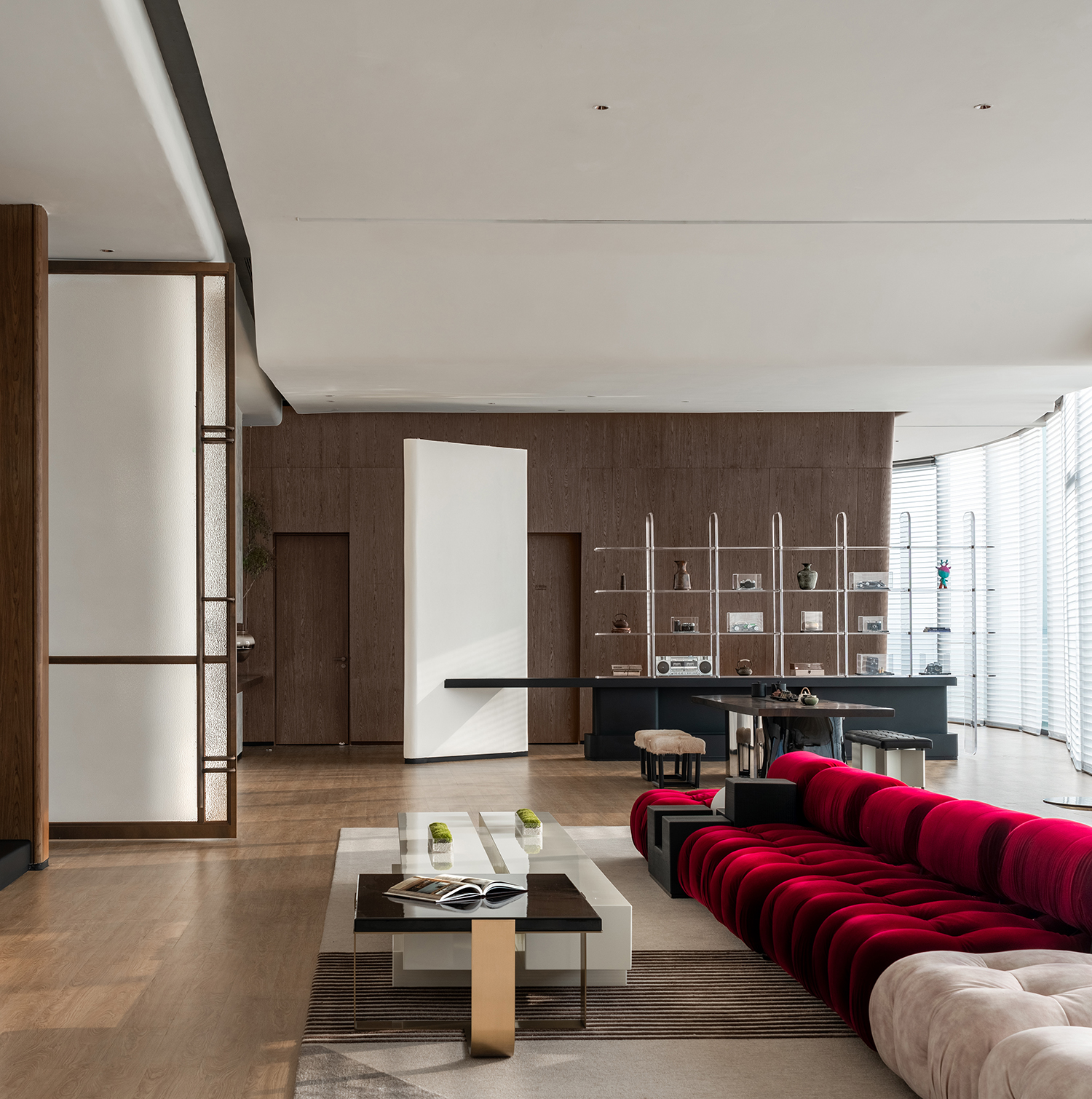
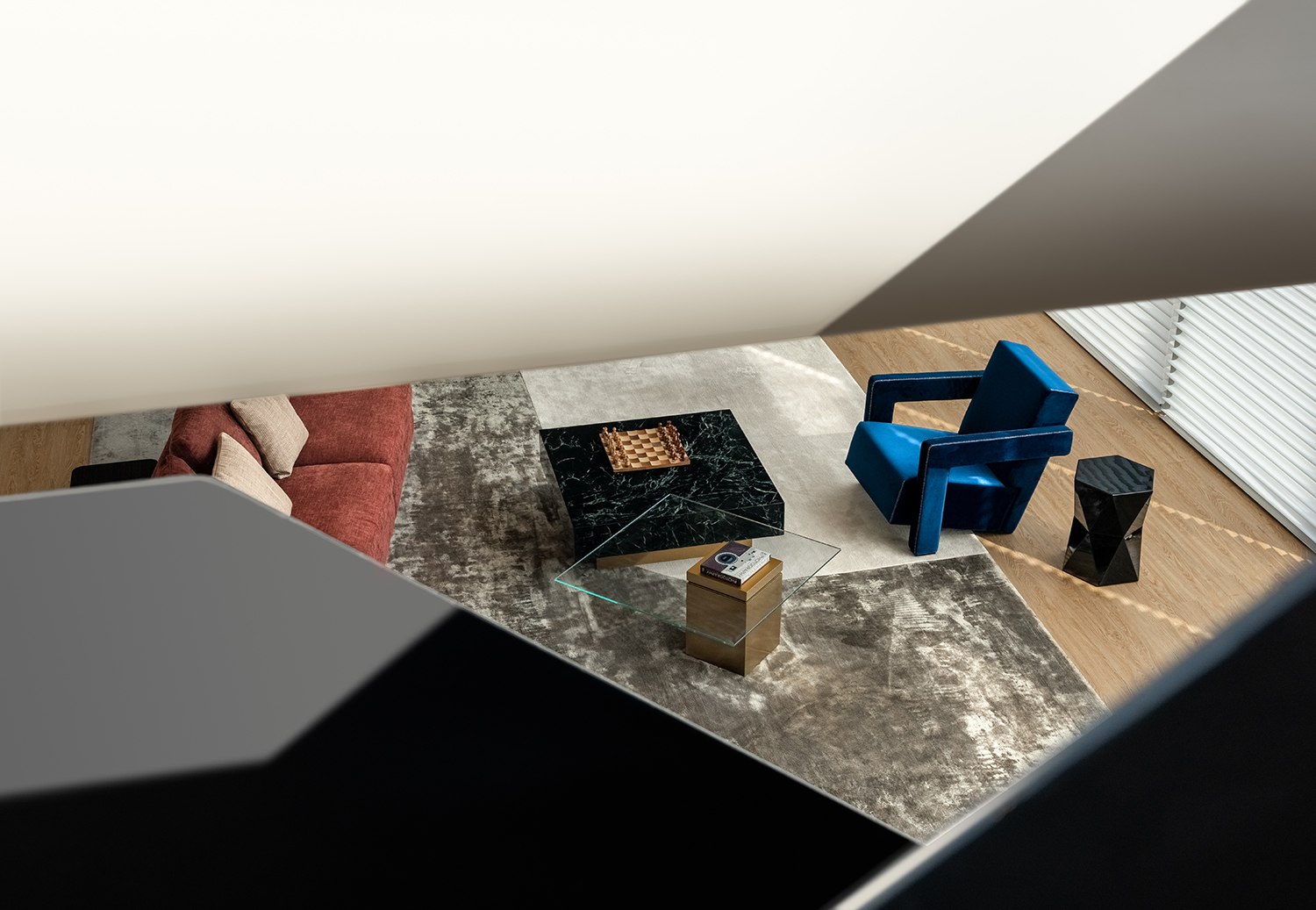
交流区是解构主义在现代背景下的拼贴;凝固的扶梯和艺术品构建出连贯的视觉语言;沙龙区可以360度使用的模块沙发以鲜明的色彩激活了连贯场景的氛围;餐区悬吊的照明装置与内部呼应,功能与艺术地结合一以贯之。
The communication area is a collage of deconstructivism against a modern backdrop; frozen escalators and artworks create a cohesive visual language; the salon area’s 360-degree modular sofas with bright colors activate the atmosphere of continuous scenes; the dining area’s suspended lighting fixtures resonate internally, seamlessly blending function with art.
空间与城市通过南侧落地窗界面连接,自然光慷慨拥抱整个内部,在多重反射下上演全天候的流动光影。在静与动、明与暗、紧凑与舒朗、赋予功能与留白之间,整个场所生机盎然。
The space connects with the city through the south-facing floor-to-ceiling windows, with natural light generously embracing the interior, casting all-day flowing light and shadows under multiple reflections. Between stillness and movement, light and dark, compact and spacious, functional and blank, the entire place is teeming with life.
PART 4
价值探索·企业家空间精神
Value Exploration: The Spirit of Entrepreneurial Space
月晟·燕园内部的复合型企业家空间是城市公共生活及商务接待的节点,它以复合的现代性成为一个独立、有机的生态空间,为驱动城市微尺度创新提供了动力引擎,创造不同以往的商业价值。
The layered entrepreneurial spaces within Yuecheng·Yanyuan act as nodes for urban public life and business reception, evolving into independent, organic ecological spaces with a composite modernity. They serve as power engines for driving micro-scale innovations in the city, creating unprecedented commercial value.
与此同时,时代要求设计师对复合空间类型做出更泛化、更综合地构建,使月晟·燕园这类待客空间更人性化,更具现代性。
At the same time, the era demands designers to generalize and integrate complex space types more broadly, making places like Yuecheng·Yanyuan’s reception areas more humanized and modern.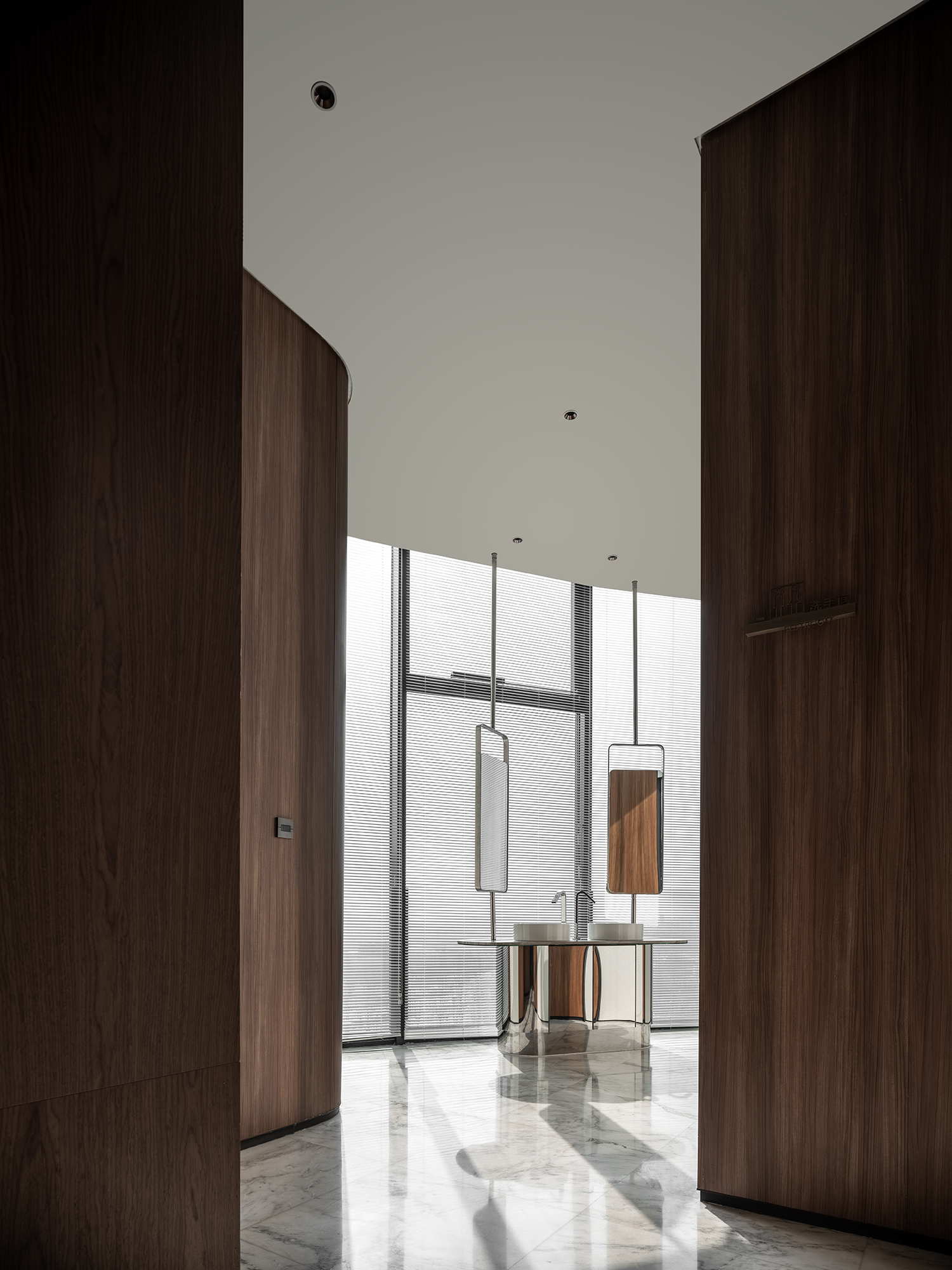
将企业家精神和创造性思维结合起来,为他们提供一处鼓舞人心的复合空间,对于锦禾而言,其设计中蕴含的关怀意义和进取思维正与这个时代呼唤的企业家精神不谋而合。
Merging the entrepreneurial spirit with creative thinking to provide an inspiring composite space is central to JINDESIGN philosophy. The care and progressive thinking embedded in their designs align seamlessly with the entrepreneurial spirit called for in this era.
项目信息——
项目名称 | 月晟·燕园复合型企业家空间
项目业主 | 月晟集团
项目地点 | 中国 邢台
项目面积 | 2000㎡
项目时间 | 2023
设计机构 | 锦禾 www.jinart.cn
创意总监 | 崔钺
方案设计 | 徐英杰,杨童
软装设计 | 杨洋,朱家盈,杨文蕾
项目摄影 | 郑焰
项目视频 | 李颖杰
文案策划 | NARJEEILING那几岭
项目策划 | 楽品牌策略机构


