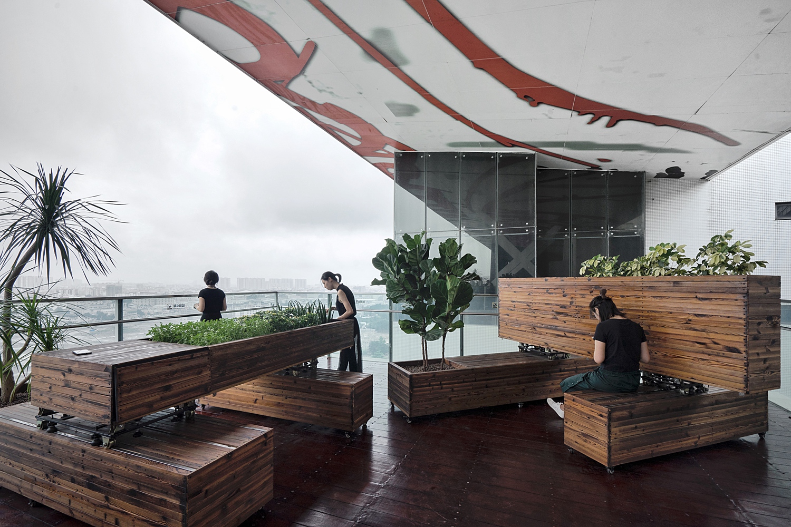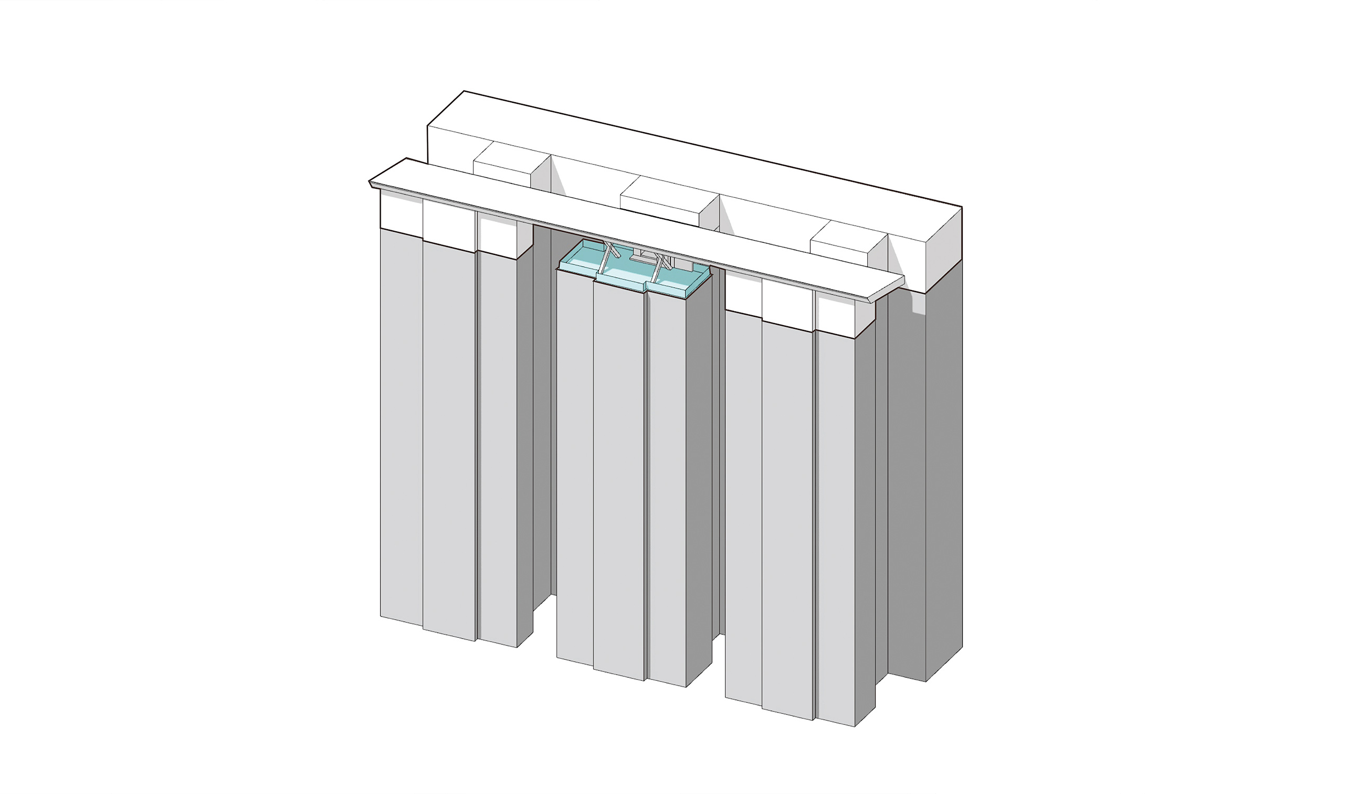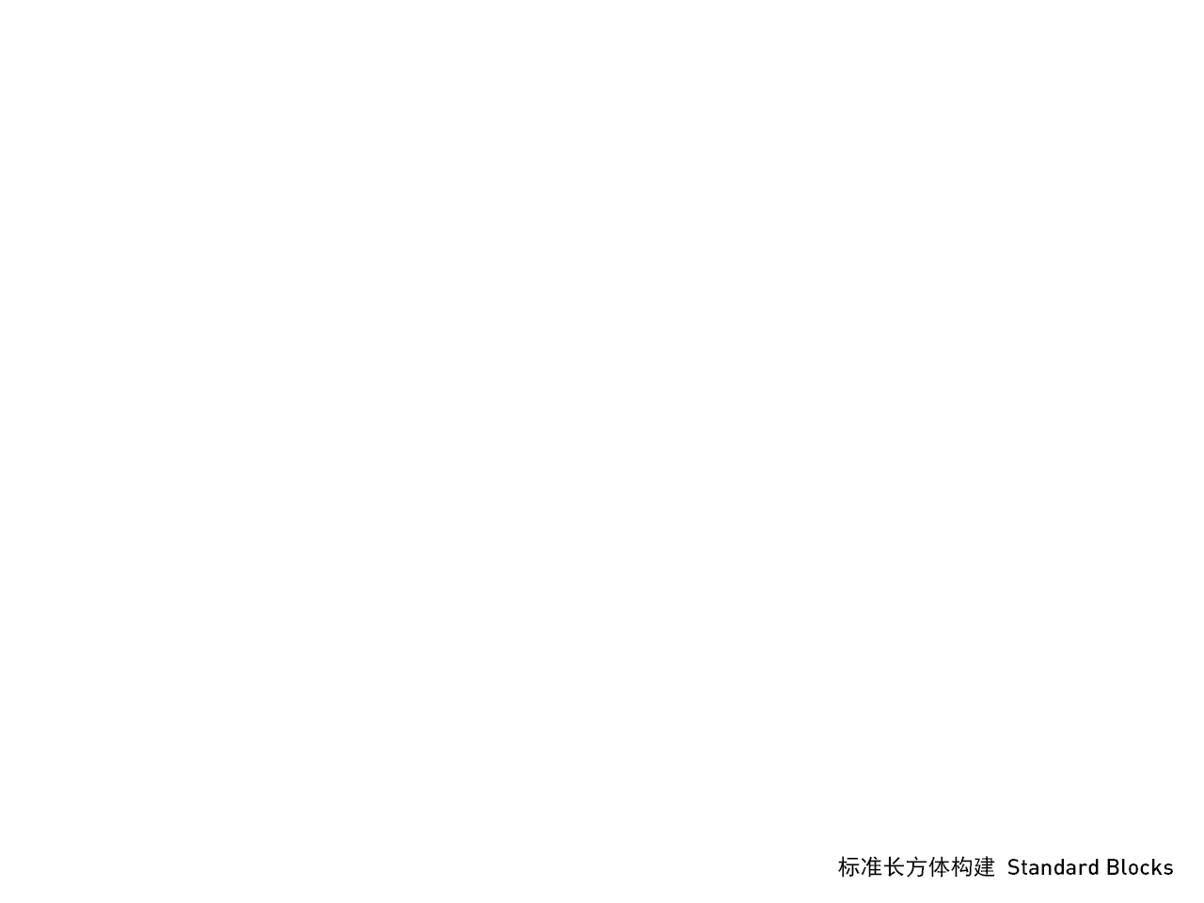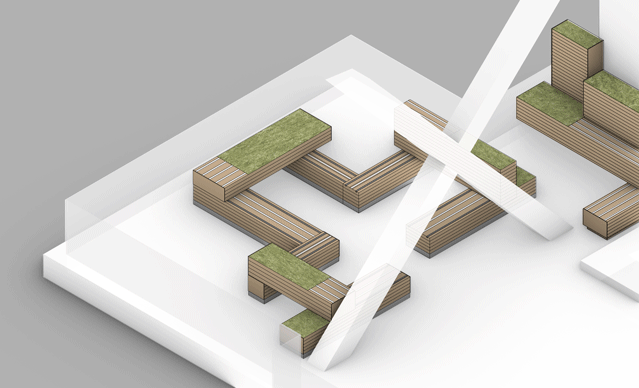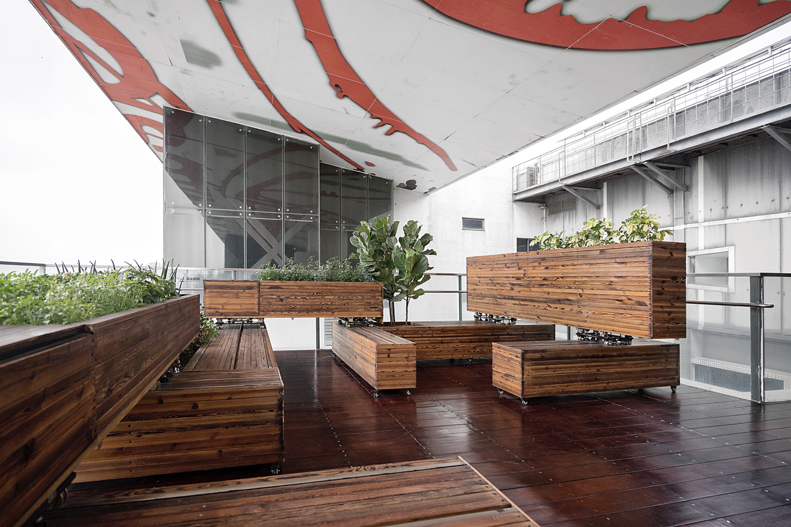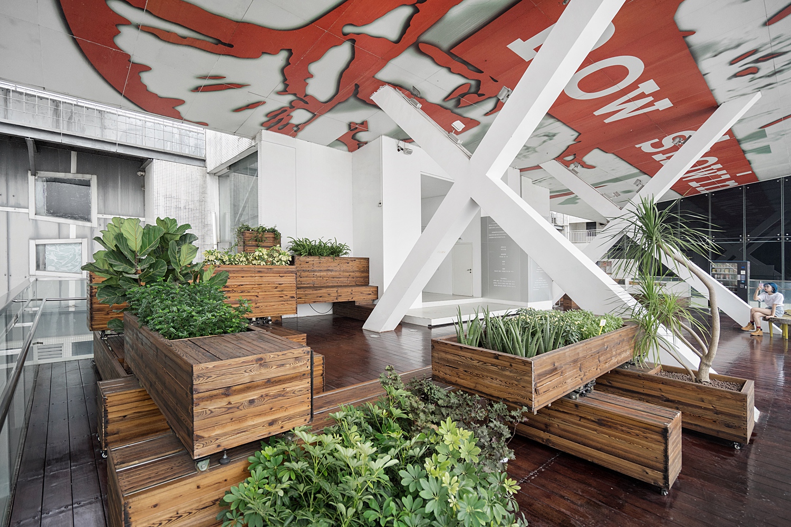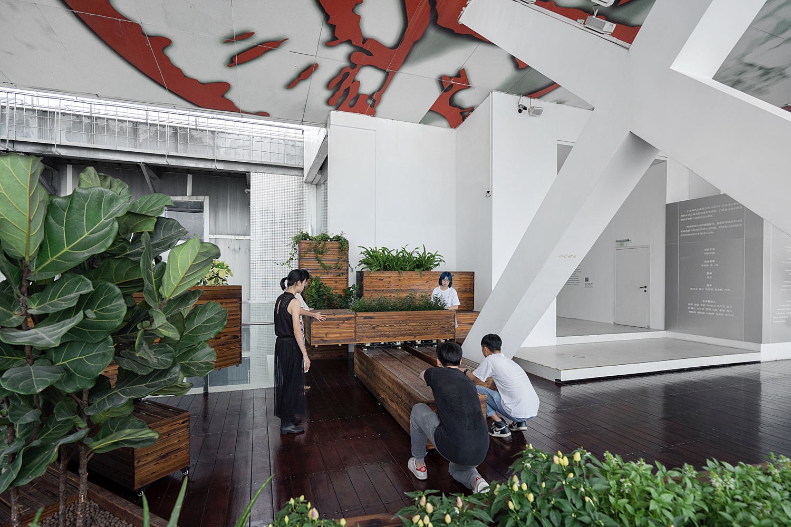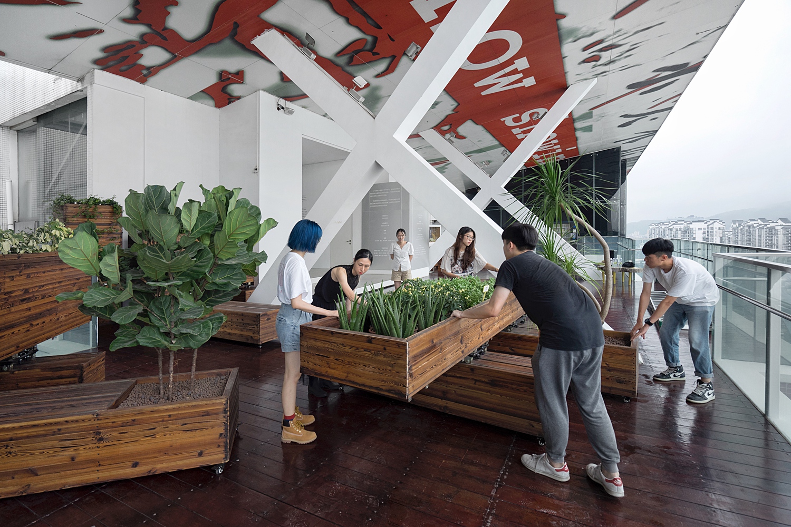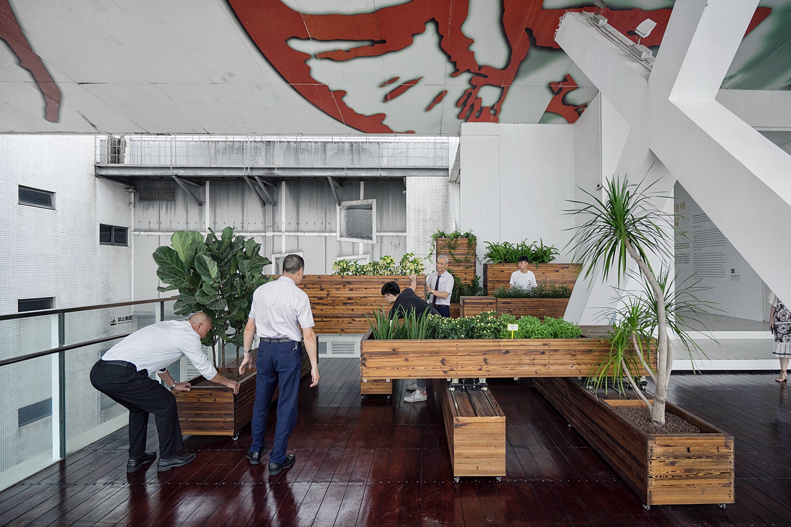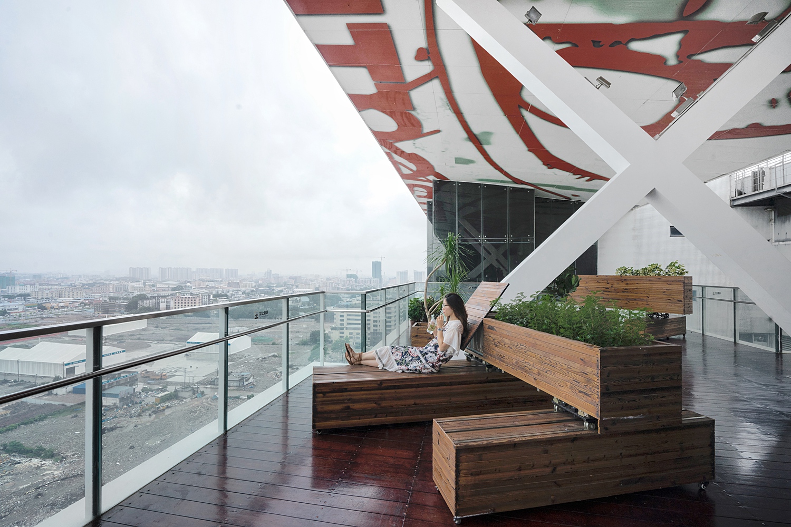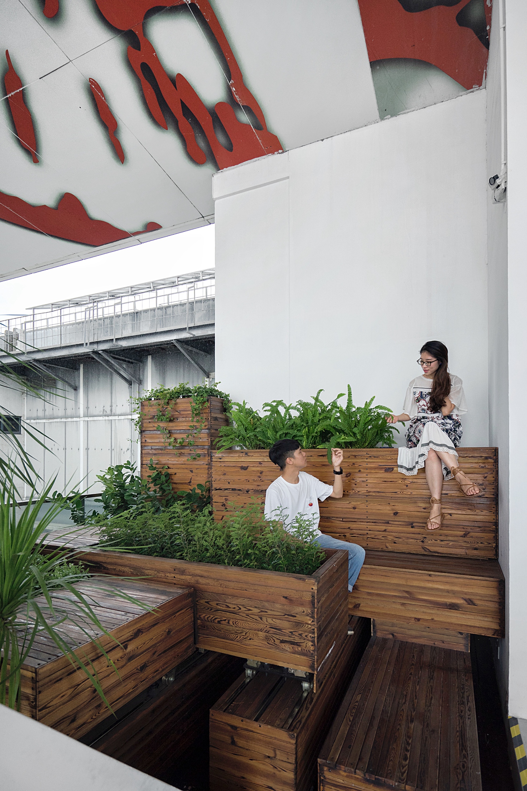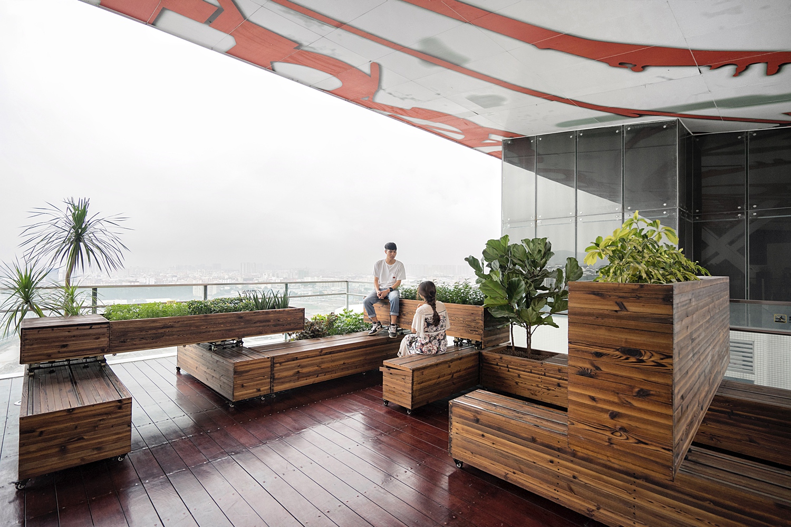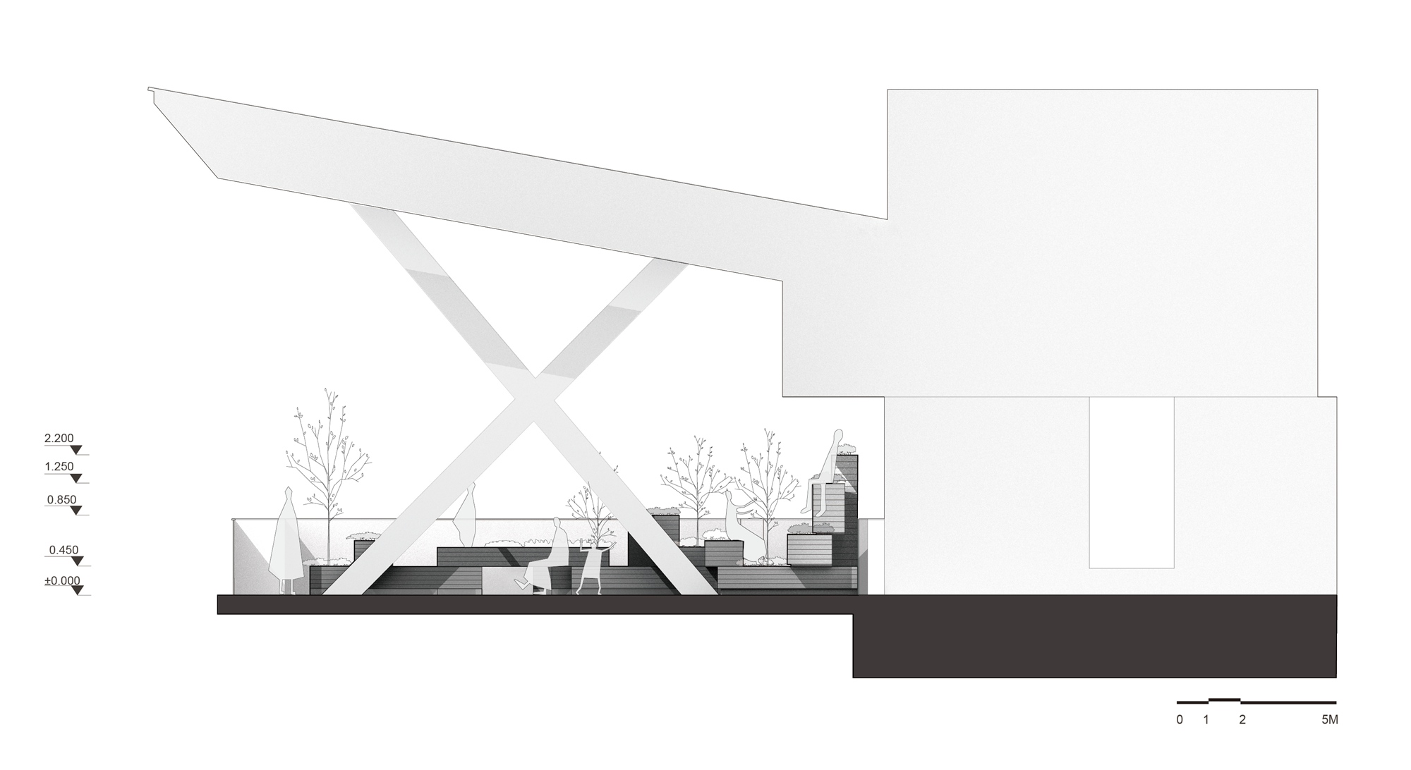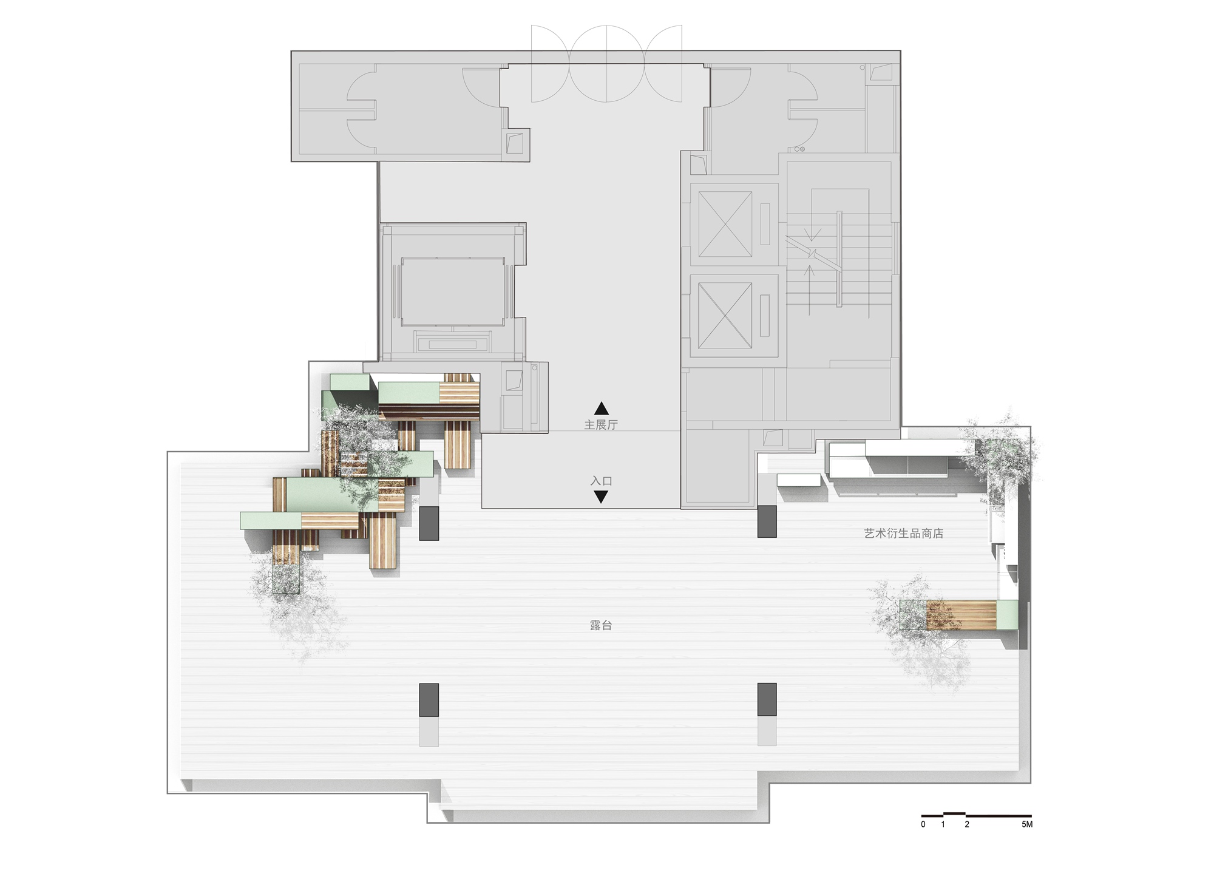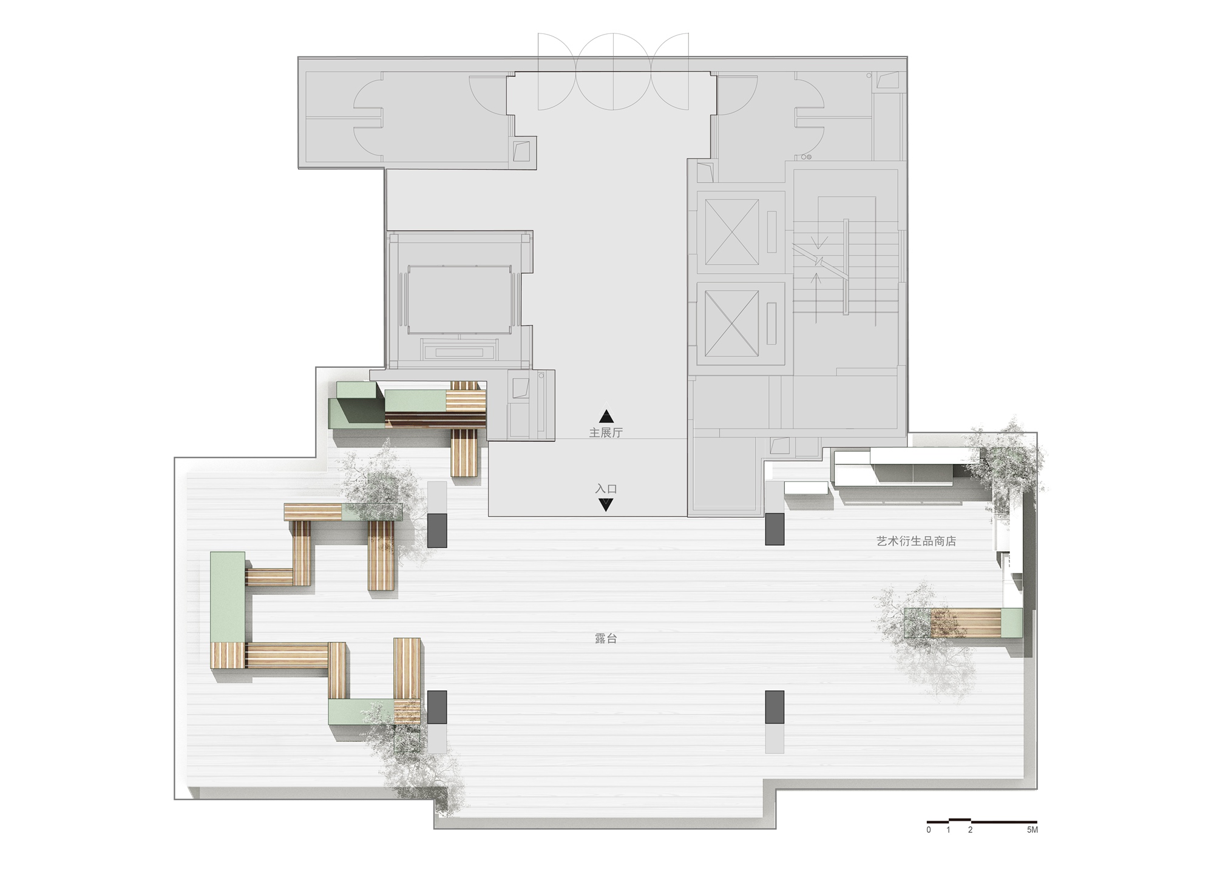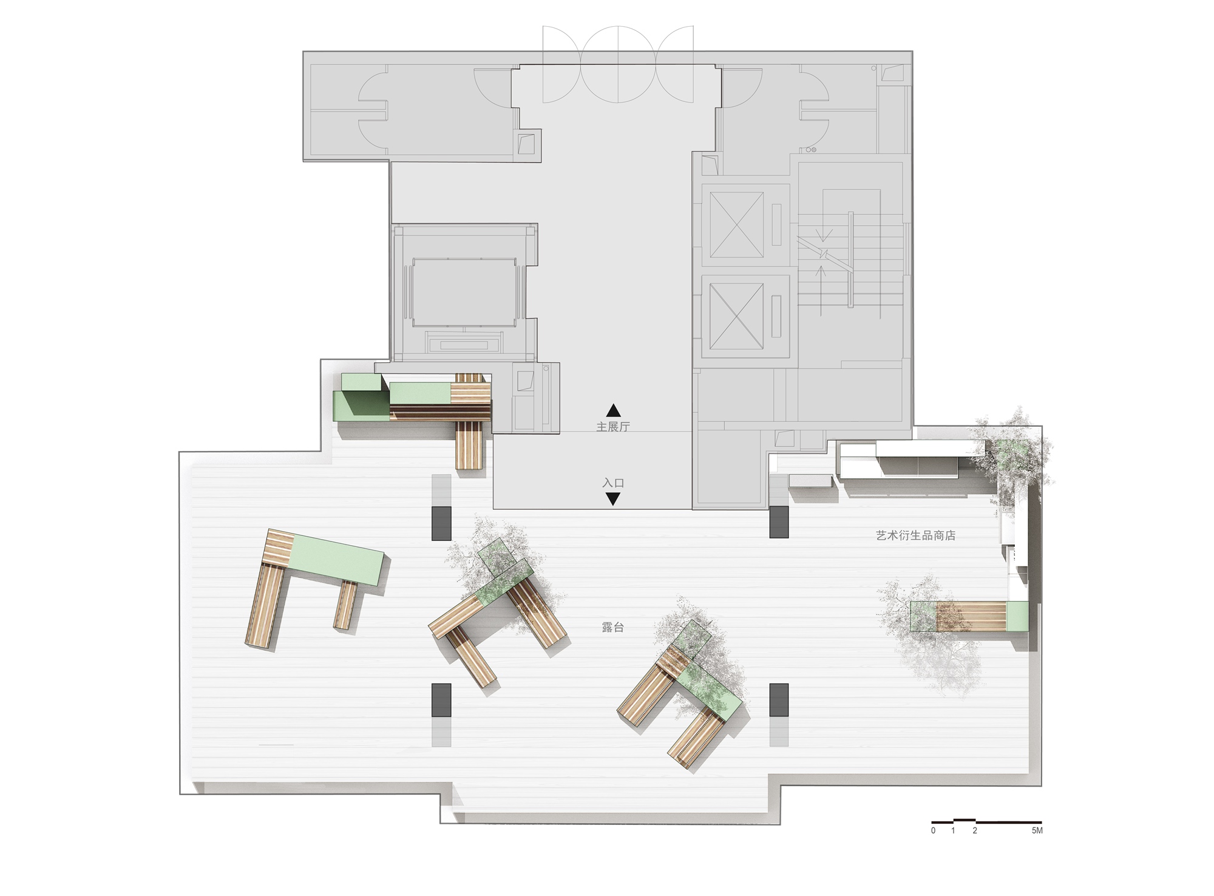广东时代美术馆于2010年9月落成,经过近九年的运营,美术馆对空间的需求难免开始出现更新。由此出发,玳山设计受广东时代美术馆邀约,共同就主展馆外的露台空间进行更新设计与改造。
Having been operated for nearly 9 years, the Guangdong Times Museum launched its upgrade project.Turtlehill Design was invited to redesign the balcony space.
广东时代美术馆由雷姆·库哈斯设计,位于广州白云区一栋高层住宅屋顶之上。其露台空间就在电梯出口处,主展厅对面。露台被一个桁架屋顶所遮蔽,三面敞开,一面通往场馆。按照美术馆的初步设想,原有的玻璃屋需要拆除,这里需要新建一个兼具艺术衍生品商店和VIP茶室的复合空间。
The Guangdong Times Museum, designed by Rem Koolhaas is located at the rooftop of a residential building in Guangzhou China. The balcony is next to the lift lobby and in front of the main exhibition hall. As per Museum‘s initial plan, the existing glass house would be removed and replaced by a souvenir shop and VIP tea house.
回应此设计需求,第一版方案提出一组布置在露台西侧的水平向错位条状体块,曲折的动线串起多变的空间体验。然而,在方案通过,正准备组织施工之时,美术馆就空间功能上提出了一个新概念:人民公园。他们期待通过设计,传达美术馆属于人民的信息:就像公园草坪一样,观众在此可以坐着、躺着、开派对、吃野餐……每个人都有权利以自己的方式使用场地。
According to the brief, we proposed a set of horizontal shifting blocks linked by a winding circulation. However, while this design was approved and ready to build, the museum came up with a new idea of “people’s park”where visitors could be sitting, lying, holding party, having picnic and etc. Everyone has right to use the space in his/her own way.
新概念是革命性的,此前的方案不再适用,必须推翻。
This idea is revolutionary. The initial design is no longer compatible and has to be reconsidered.
经过漫长的探讨,我们发现具备可变结构的互动装置可以契合“人民公园”的概念。设计提出一套由两个底部装有万向轮,顶面内嵌轨道的标准长方体构件,加上一个底面内嵌轨道非标长方体构件组合而成的单元。长方体之间配有滑轮平台,三个构件能独立地在XY轴两个方向上顺着轨道滑移。就像积木一样,观众能随心所欲的推动单元到露台上任意位置,并互相穿插组合形成不同形态:或离散,或围合……以各种姿态与单元交互:或坐、或躺……此空间的使用和构建权利彻底地交给了观众。
After discussions, we found a transformable installation could answer to the “people‘s park”idea. We devised a unit of blocks installed with tracks and wheels which enable them to slide independently in X and Y directions. Just like Lego toys,these units could be pushed around and interlocked with each other to compose forms as visitor’s wish. Hence, the right of using and composing the space is completely handed to the visitors.
投入使用至今,“人民公园”装置已成为美术馆的热门打卡点之一。我们也期待它作为一个充满可能性的原型,能被继续拓展至其它场景中。
The “people‘s park”installation has become one of the most popular places of the museum. As a prototype of possibilities, it has potentials to be developed and applied to numerous scenarios.
项目信息——
项目名称:人民公园-广东时代美术馆互动装置
设计方:玳山设计
项目设计&完成年份:2019
主创:郭振江、曾嘉裕
设计团队:何政威,王斐然,曹泓毅,莫芷晴,罗嘉沛
项目地址:中国广州
建筑面积:145平方米
摄影版权:Kenton Leung
客户:广东时代美术馆
材料:防腐木、不锈钢框架、滑轮
Project information——
Project Name:People’s Park -Interactive Installation for Guangdong Times Museum
Designer:TurtleHill Design
Design & Completion Year:2019
Lead Designer: Jason Guo, Jiayu Zeng
Design Team: Whyatt Zhengwei He, Flora Feiran Wang, Charlie Hongyi Cao, Zhiqing Mo, Jiapei Luo
Project Location:Guangzhou China
Gross Building Area:145 Square Meters
Photo Credits:Kenton Leung
Clients Guangdong Times Museum
Material:Treated Timber、Stainless steel Framework、Wheels


