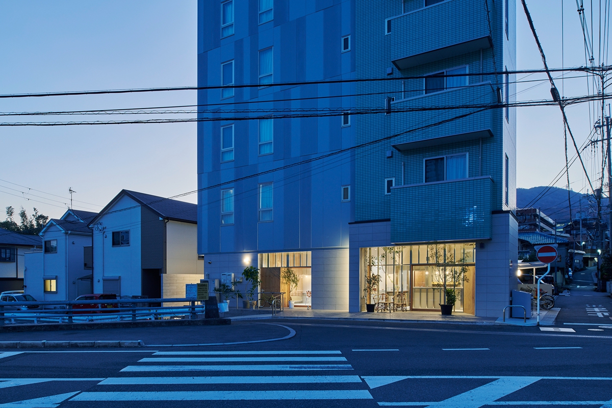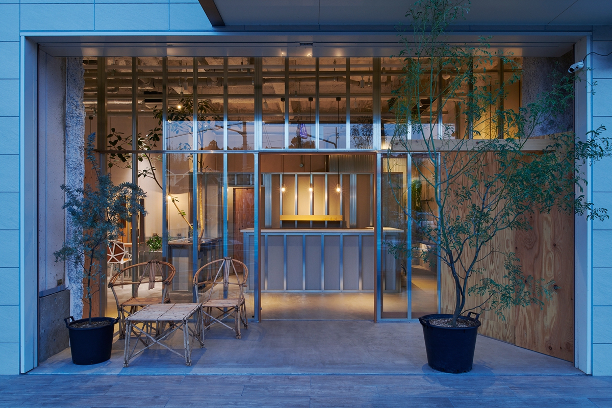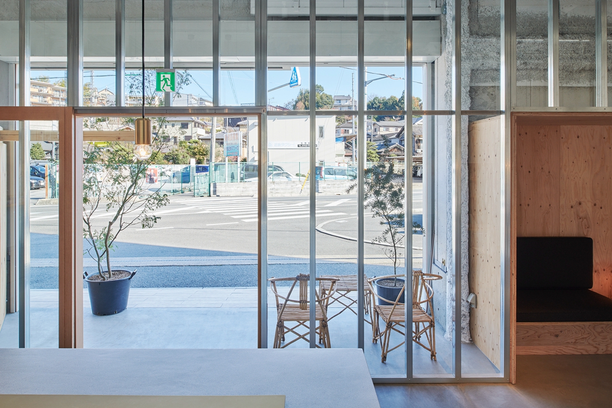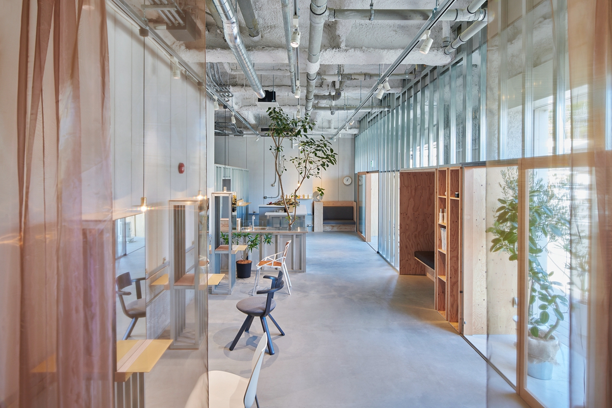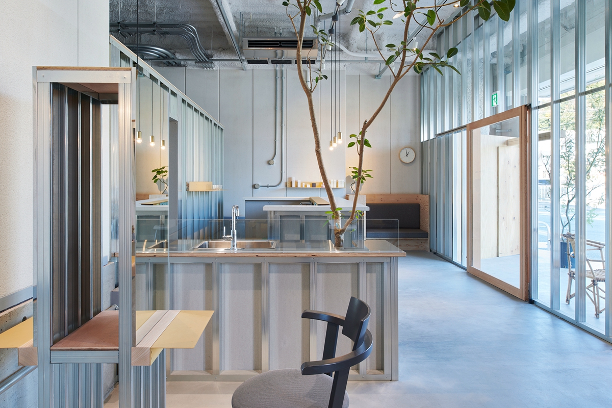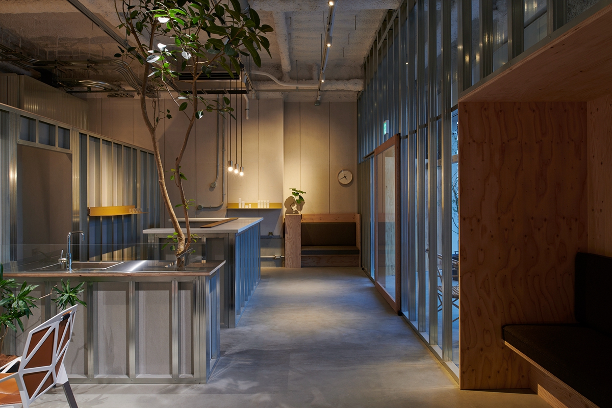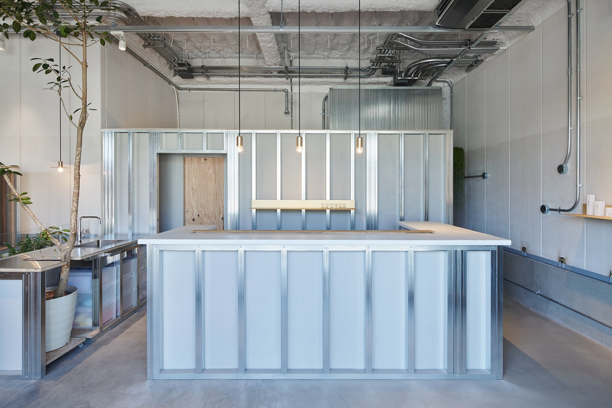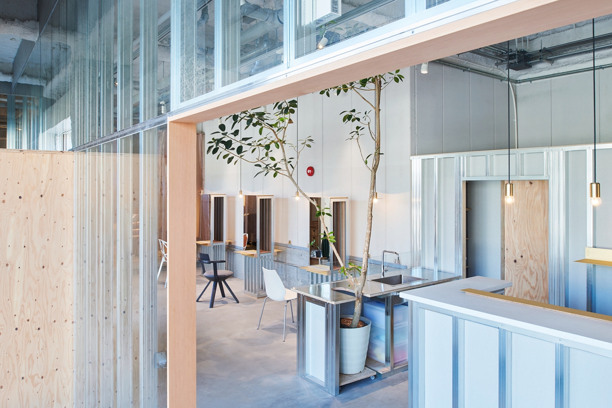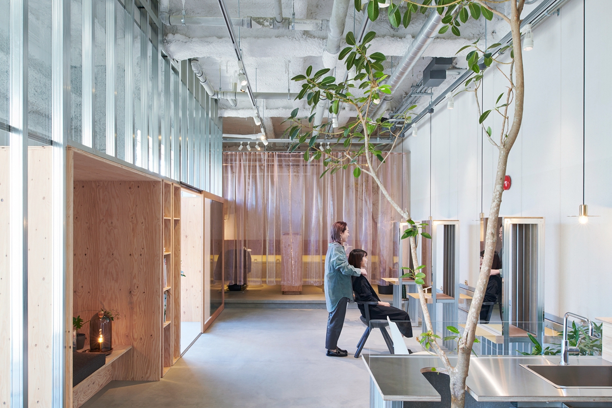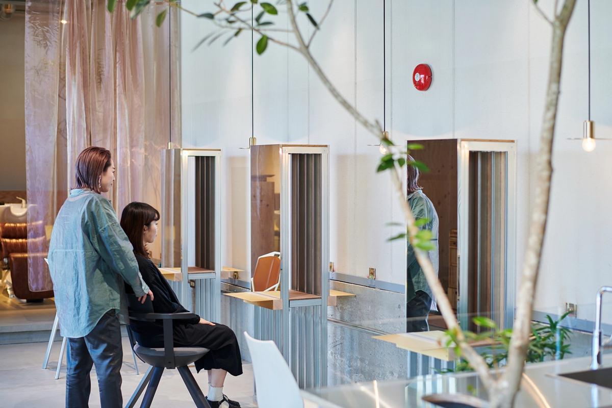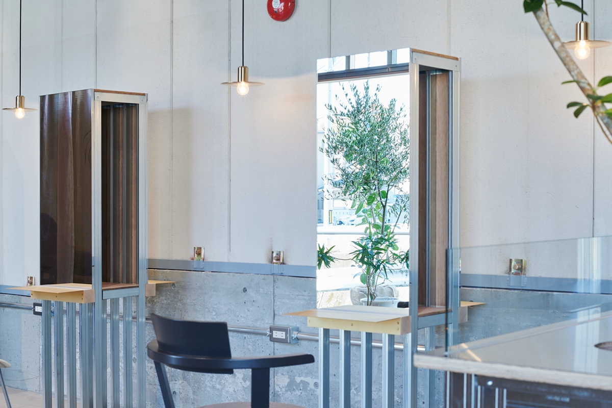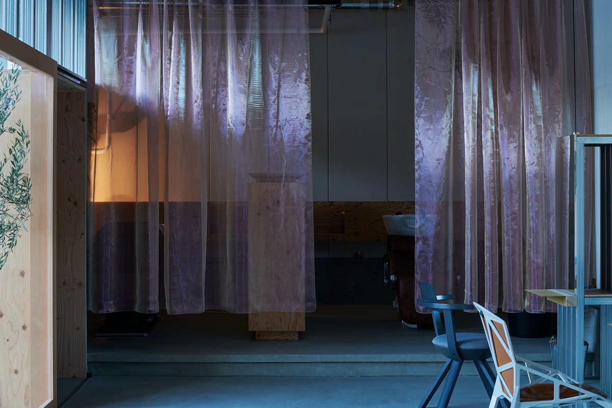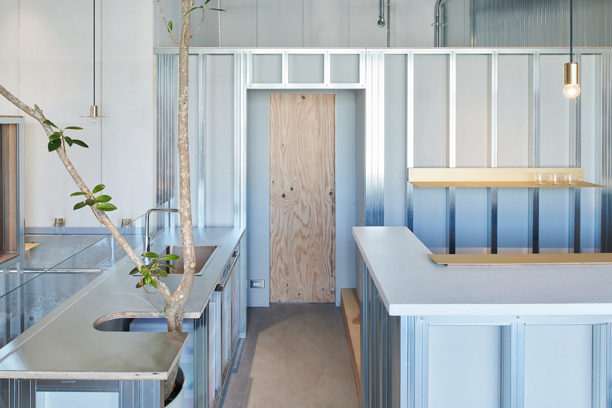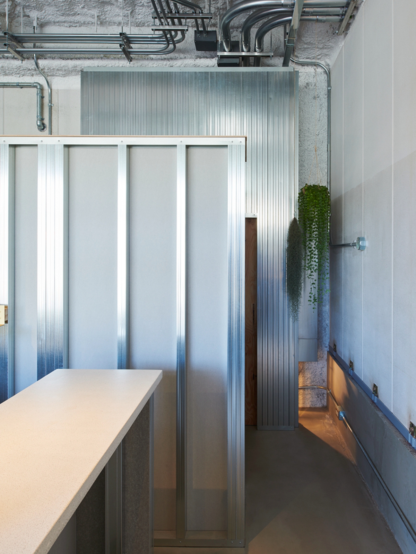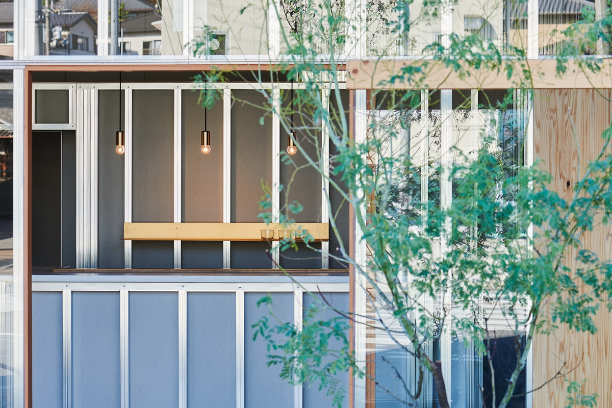这是一家由两位女士创办的美发沙龙,她们将其命名为“atelier toiro”。“Toiro”的字面意思是10种颜色,它也是一种文字游戏,代表“加上颜色”。沙龙的业主向设计师解释说,他们设想了一个空间,让不同个性和经历的人都能在这里获得不一样的个性发型设计。在设计师以往的认知里,总认为发型设计的重点是头发的外观。让他印象深刻的是,只有通过对头皮、发根的精心护理,才能使发型保持我们看到的美丽,受此启发,设计师将对材料本身的重视作为toiro的基本理念,这样才能得到真正的发展。
This is a hair salon started by two women who named the salon ‘atelier toiro’. ‘Toiro’ literally means 10 colors, but it is symbolic of variety and diversity. It is also a type of word play which represents ‘+ color’. The salon owners explained to us that they imagined a space which would allow people with various personalities and experiences to all have their talents flourish.In truth, I had thought that hair design was focused on the surface appearance of the hair. I was deeply impressed to learn that it is only through the careful treatment and care of the scalp, roots, and underlying hair—the underlying base— which allows for a hairstyle to maintain the beauty which is visible to us.We took this idea of the importance of creating an underlying base in order to allow talents to truly flourish as the essential spirit of toiro.
▲夜景外观
▲入口立面
▲街景
▲空间总览
▲入口区
基于这一想法,设计师选择了LGS材质、混凝土、ALC板、保温材料、加固板、水磨石和落叶松木板作为室内设计的重要组成部分,以创建一个“整齐、简约并表达真实个性”的空间。“此外,我们在离建筑立面大约两米的地方嵌入了两个开口,发廊看起来似乎从建筑里被剥离。”把沙龙的入口往后推,也打开了商店屋檐下的空间,让它与周围的环境更紧密地融合在一起。
With this idea in mind, we kept the precisely aligned LGS, concrete, ALC, insulation materials,reinforcing panels, terrazzo, and larch pine boards and left them exposed as an essential component of the interior design in order to create a space which, ‘internally aligned, beautifully expresses its true personality.’ In addition, we recessed two openings approximately two meters from the building facade to create the impression of the hair salon being independent from the building. Setting back the salon’s entry also opened up the space underneath the shop’s eaves to the city and allowed it to blend with the surrounding neighborhood.
▲接待台
▲从入口看向室内
▲理发区
▲洗发区
尽管这种类型的设计在市面上还很少见,沙龙业主对设计的接受与认同让项目成功落地,在这个沙龙中,客户的个性可以在这里被充分展现。
While this type of interior is not well known, the salon owners acceptance of the beauty of the building’s substrate—commonly acknowledged by architects—has resulted in a salon in which each of the many customers’ originality and individuality can be brought to the surface.
▲接待台通向办公室
▲接待台另一侧通向休息室
▲空间细节
▲平面图
项目信息——
项目名称:atelier toiro理发沙龙
设计团队:Hitotomori Architects
年份:2019
地区:日本
项目面积:82.0 m²
摄影:Hiroki Kawata



