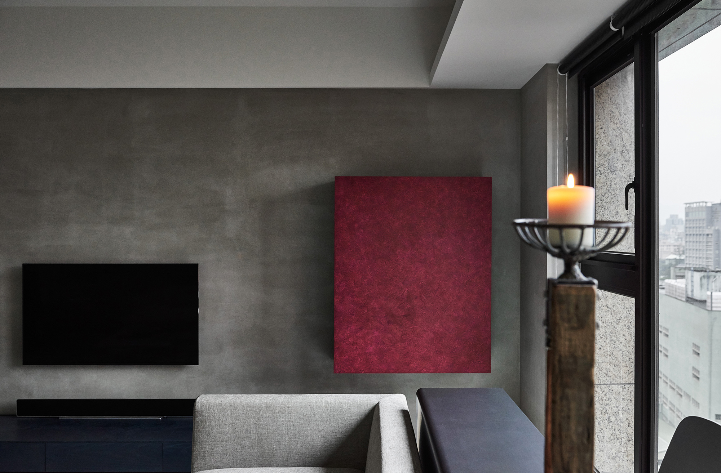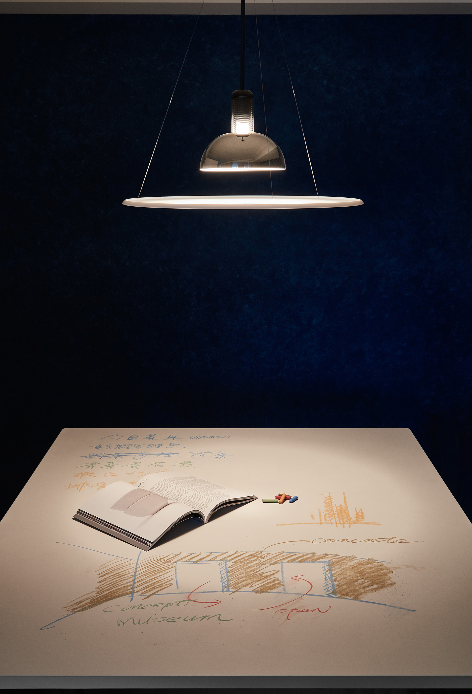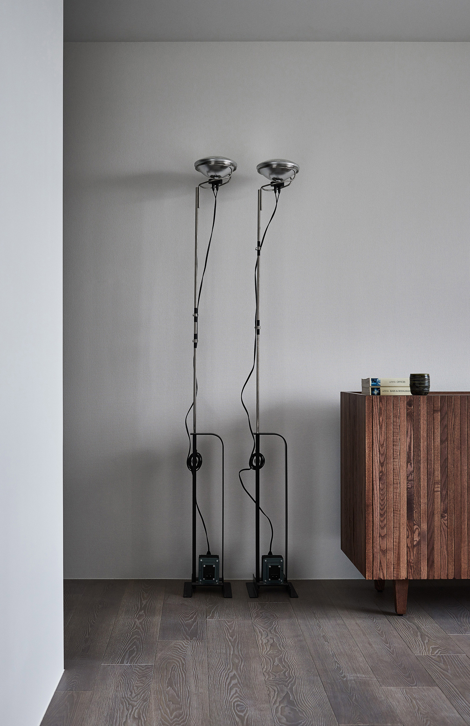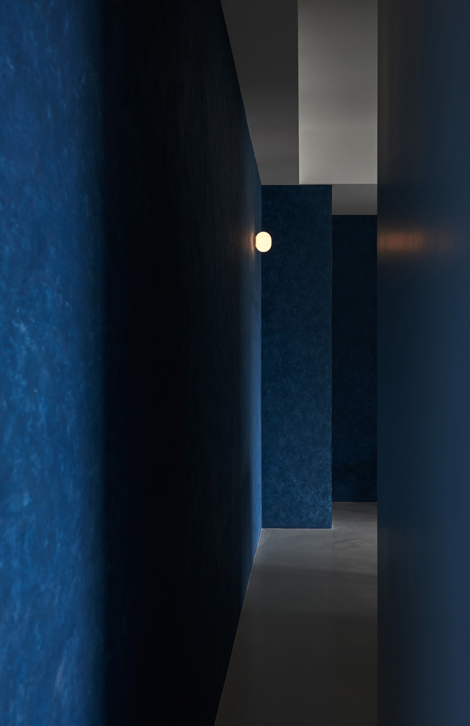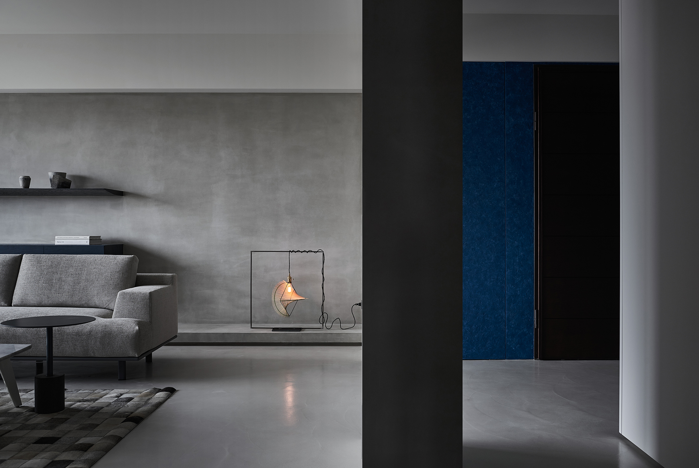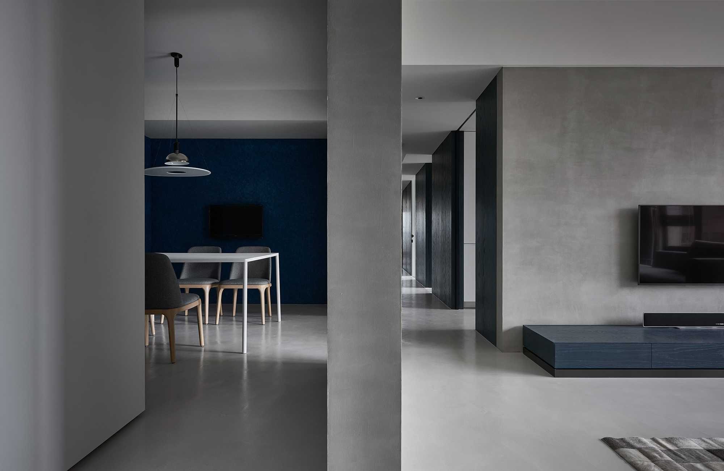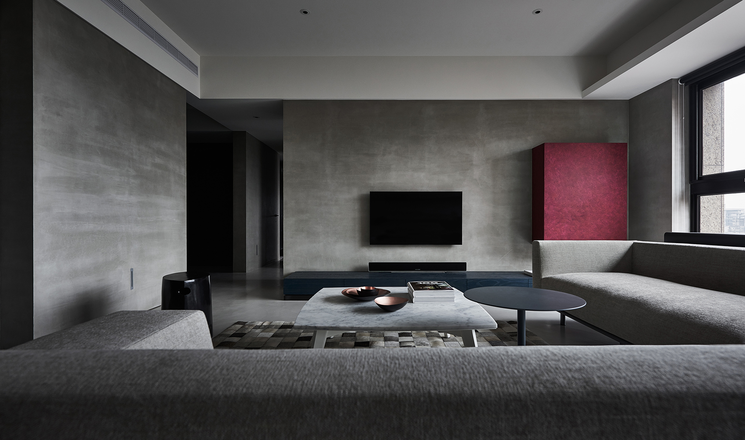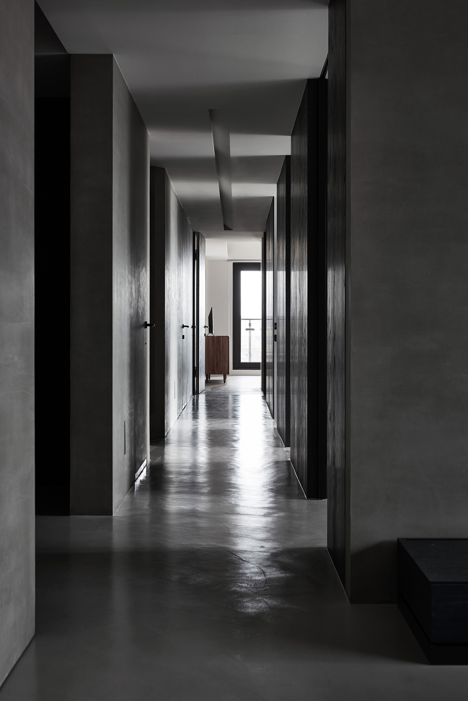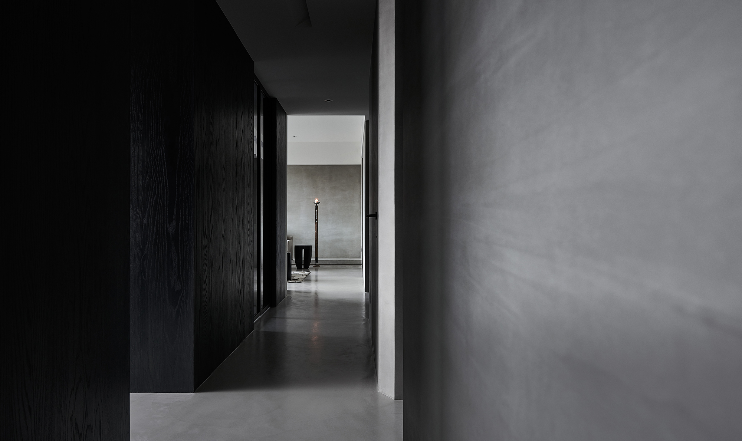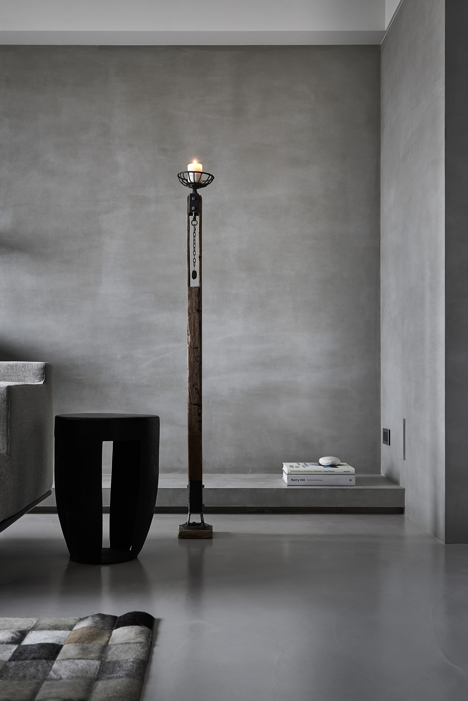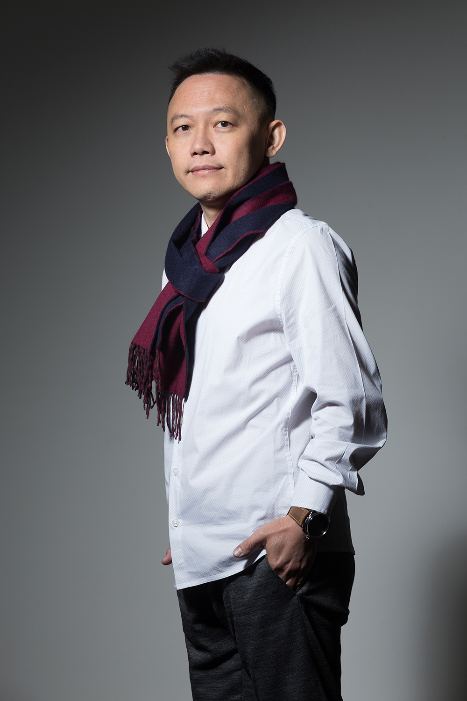設計概念:
Design concept:
自古功成名就之士,其選擇無外乎有二,或彰顯榮耀於人,或收斂鋒芒於己。這“收”與“放”之間的取捨,蘊含著莫大的人生智慧。對於本案業主,一位事業有成、看盡人間世事的長者而言,「家」的定義,是動與靜、繁與簡之間的平衡之數,是內斂溫敦的氣韻交融,是“塵世間的一片淨土”。
Since ancient time, there have been two choices for the rich and established; to flaunt wealth and fame, or to keep modest and low-profile; which partly reveals one’s view of life. For the owner, an elder with great fortune and rich experience, the definition of “home” is more about a delicate balance, a tender atmosphere, and “a piece of pure land”.
紅、黃、藍,歷來為古代皇族最常使用而備受推崇。與業主從容向內的心境和相容虛懷的氣度相契合,設計師此次另闢蹊徑選擇藍色為主,因其深諳沉靜雅致的藍,較之熱烈的紅和華麗的黃,不僅僅象徵財富與名望,更寓意了內心的富足之境。
Red, yellow and blue are the colors that win huge popularity for traditional royal favor. Instead of the more chosen red or yellow, designers deliberately set the spatial tone with blue, as its quiet elegance and deep sensibility perfectly convey the owner’s state of contentment, spiritually other than materially.
设计师在空间中运用了大量灰色階的材質,如質樸的水泥、灰黑色的木皮以及低明度和低彩度的色塊。这些元素架構出層疊的空間,呈現著不完美的完美,在不規律中体现某种秩序。完美與否,完全來自个人自我心中的那份標準。塵世中的紛擾,內心深處的那份寧靜,不也是這樣!
Widely used gray-level materials, such as exposed cement, gray-black veneer, together with colors of low-brightness and low chroma, are seen in the structural space, showing imperfect perfection and irregular order. Perfect or not, it completely depends on the standard in one’s heart. So does the earthly troubles and the inmost peace!
設計說明:
Design description:
居所,不是設計師的競技場,而是居住者內心深處的呈現。空間处理上以現代主義的理性作為整體規劃技術面的主軸,而精神内涵上以儒、道、佛形成的「禪」,「侘寂」為詮釋,融入宋代美學中簡約的細節處理。
Habitation, should not just be the designer’s arena, but the expression of habitants’ deep inside.Technically speaking, the rationality of modernism is the main axis in the overall planning of space; while from the perspective of spiritual essence, it interprets “Zen” and “Wabi-Sabi” based on Confucianism, Taoism and Buddhism; where simplicity of Song Dynasty aesthetics is integrated in the treatment of details.
餐廳,是入口玄關延伸,ㄇ字型大範圍的藍色牆,其漆面手做的不規律層疊凹凸表面,形成不均勻的深淺變化。觀者不同,所成之結,必有所不同。對稱加厚的分隔牆體,既是場域的界定,亦是心境的分界,塵緣、鏡土,一線之隔而已。
The entrance is extended to the restaurant, where a large blue wall in the shape of Chinese character “ㄇ”forms uneven changes of shadeswith irregular layers of bumps in the lacquer surface. The partition wall is thickened symmetrically, which is not only the spatial division, but also the spiritual boundary, as if earthly life and pure land are separated by a line
以現代主義為圭臬,準確的比例分割及體量的運用。
Based onmodernism, the division and volume areprecisely proportioned.
手作觸感的藍色牆面,單一卻富層次變化。
With handmade touch, the blue wall presents various gradations in single color.
界線區分的運用。
Function as boundaries.
質樸的水泥牆面,如同畫布般的背景,黑(電視)、紅(收納櫃)色塊,點綴其中。
The exposed concrete walls are like backgrounds of canvas, where color blocksof black (TV) and red (storage cabinet) are dotted.
開啟、閉合的光影,使得Pandomo的呈現,如同山水畫中的水波漣漪。
The opening and closuringcreate different effects of light and shadow, thusPandomo appears like water ripples inlandscape painting.
燭台的運用,隱喻著環保及永續的探討。
The use of candlesticks enlightens thoughts on environmental protection and sustainability
项目信息——
項目名稱:界
空間性質:住宅
設計單位:瑋奕國際設計(www.lw-id.com)
坐落位置:台灣
面積:室內面積270平方米
設計時間:2016.9~10月
施工時間:2016.11~2017.3月
攝影師:Hey!Cheese
基本材料:橡木鋼刷木皮染色噴漆、紅藍色特殊手感漆面、德國進口特殊水泥塗料、冷噴漆、鈦金屬、比利時進口黑板漆、灰色玻璃、德國進口Pandomo、橡木海島型木地板
Project name: Boundary
Space type: Residential
Design firm: Wei Yi International Design Associates (www.lw-id.com)
Project location: Taiwan
Project area:270 m2
Design time: 2016.9 ~ 2016.10
Construction time: 2016.11~2017.3
Photographer: Hey! Cheese
Basic materials:
Oak steel brush veneer dyeing paint, Red and blue special touch paint, Special cement coating imported from Germany, Cold spray, Titanium, Blackboard paint imported from Belgium, Gray glass, Pandomo imported from Germany, Oak compound wood floor
设计师/机构信息——
瑋奕設計事務所
Wei Yi International Design Associates
事務所成立於2003年,為讓設計理念能多方延伸發展,於2009年設立Newspaper為設計品牌。品牌符號N,運用東方文化裡中國書法破筆的方式呈現,意喻著事務所的設計理念。
Wei Yi International Design Associates was founded in 2003. For multi-directional extension of the design concept, the brand Newspaper was set up in 2009. Brand symbol N is presented in the way of “Po Bi” of Chinese calligraphy in oriental culture; it implies the design concept of Wei Yi International Design Associates.
設計師方信原畢業於國立臺灣藝術專科學校,曾任職於大元聯合建築暨設計事務所及李肇勳室內設計顧問有限公司;常透過對城市旅遊的方式,進行城市人文的觀察及研究。事務所致力於將低度設計運用於住宅規劃、研究,並探討人們居住在這樣低度的空間裡,各層面所產生的影響。作品曾登上多家國內外媒體,如德國《PLACES Of Spirit》、義大利《Marie Claire Italy》、紐西蘭《Home Living》等刊物;並獲得如臺灣TID獎、臺灣金點設計獎、香港APIDA亞太室內設計大獎、中國IAI、新加坡INSIDE World Festival of Interiors、德國iF設計大獎及德國設計大獎German Design Award、德國紅點Red Dot設計大獎、義大利A’DESIGN等獎項。於未來設計的方向,仍以低度設計為主軸,將文化、藝術、環保、經濟等相關元素,整合運用於設計規劃。
Designer Fang Xin-Yuan graduated from National Taiwan University of Arts, and served in Kris Yao Artech and SL+A International Asia. He always observes and studies urban humanity through travelling to different cities. Wei Yi International Design Associates is committed to applying low impact design into residential planning and research, and exploring the influence on every aspect of living in such low impact spaces.His works have been featured by many media both at home and abroad, such as 《PLACES Of Spirit》in Germany, 《Marie Claire Italy》in Italy, 《Home Living》in New Zealand etc.. He has won many awards, among which there are TID Award(Taiwan), Golden Pin Design Award(Taiwan), APIDA(HK), IAI(China), INSIDE World Festival of Interiors (Singapore), IF Design Award(Germany), German Design Award, Red Dot Design Award(Germany), A’DESIGN(Italy). For future design, invisible design will still be taken as centerpiece, and related elements such as culture, art, environmental protection and economy will be integrated and applied in design planning.



