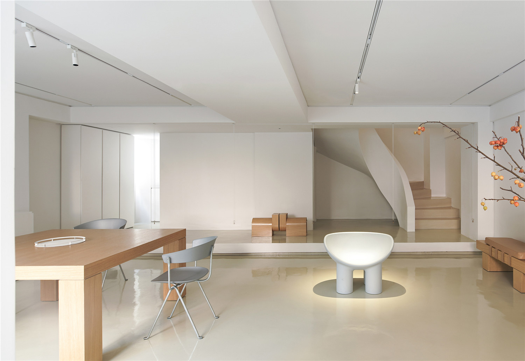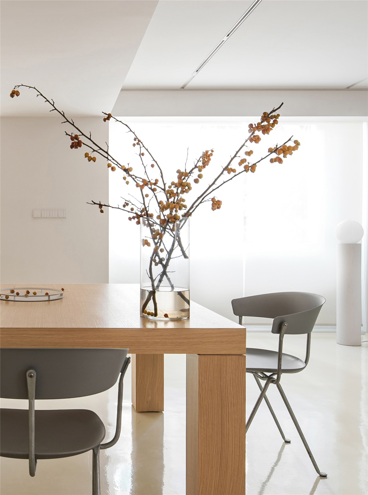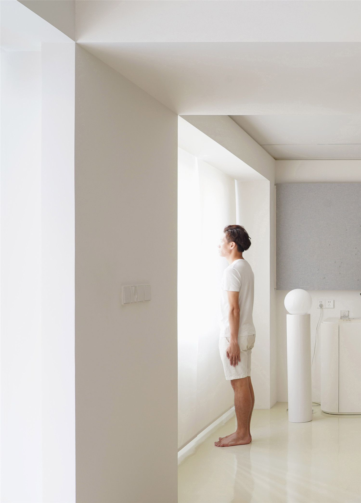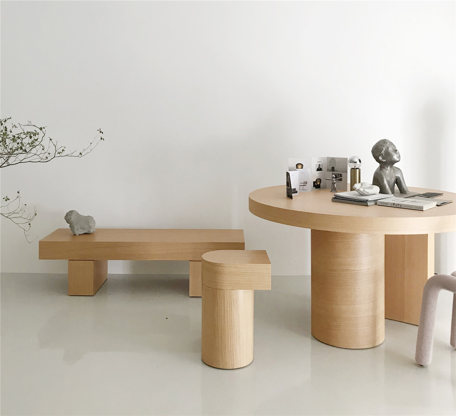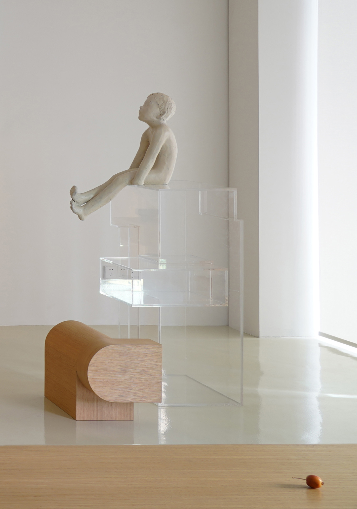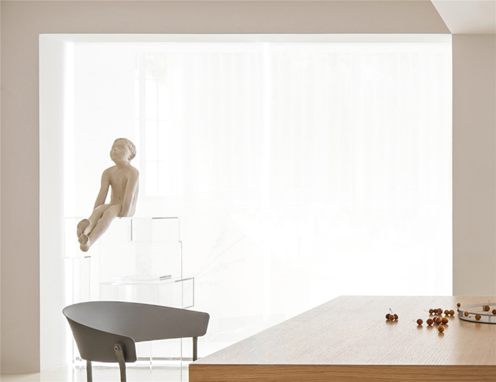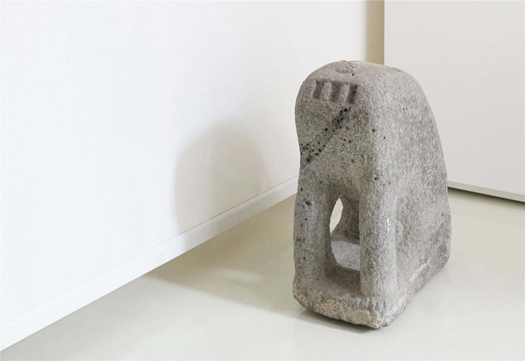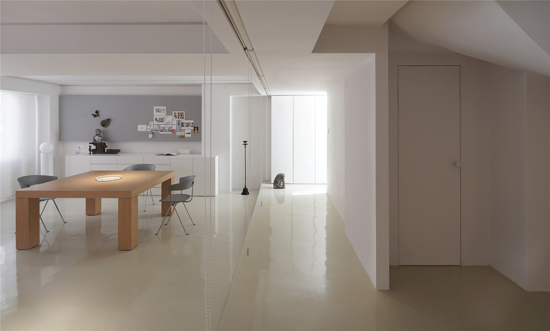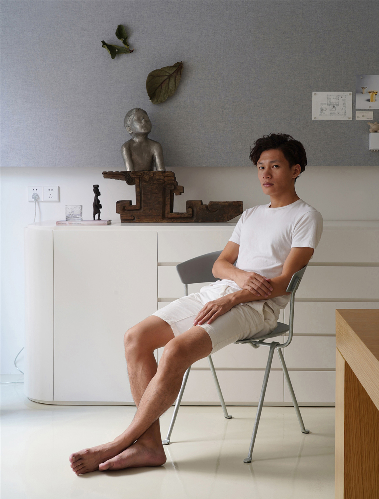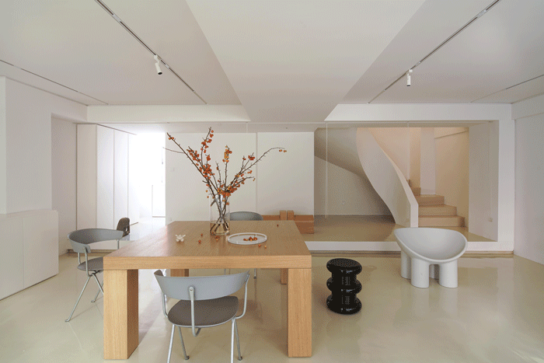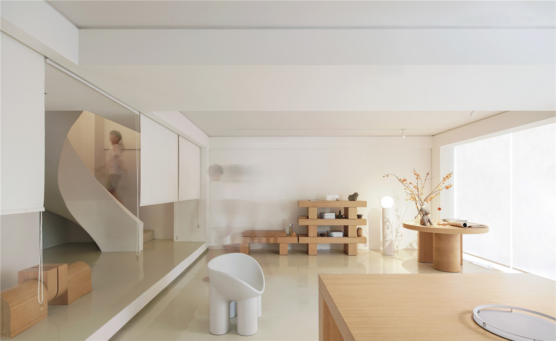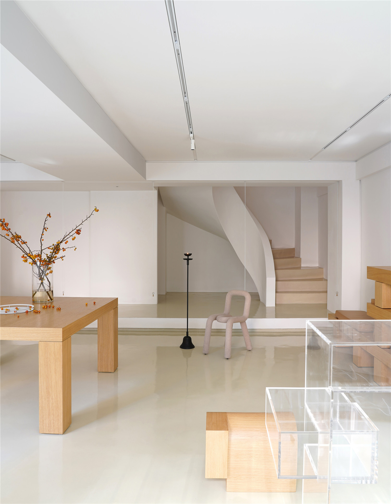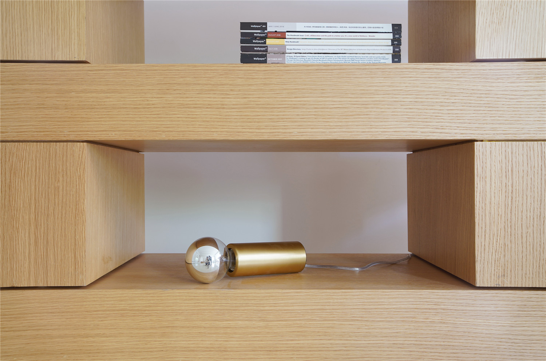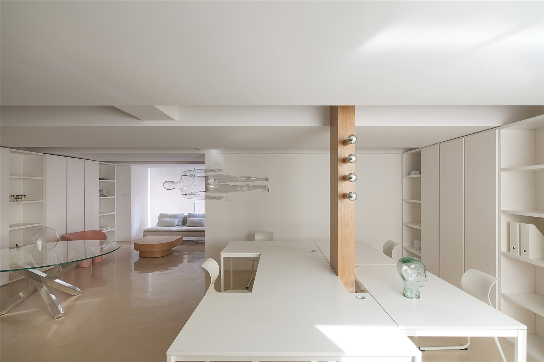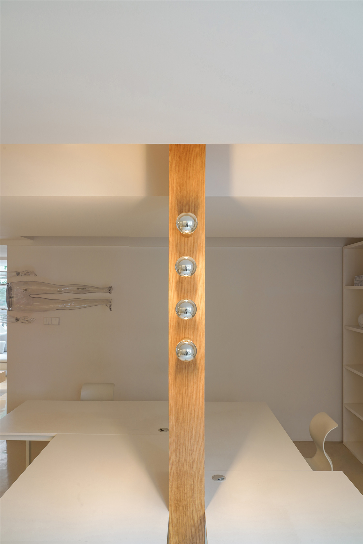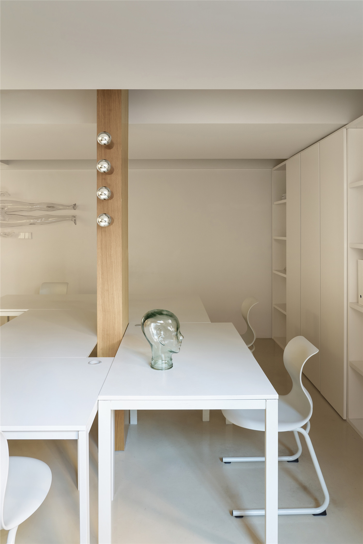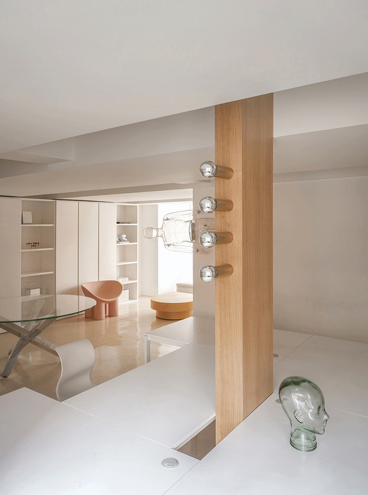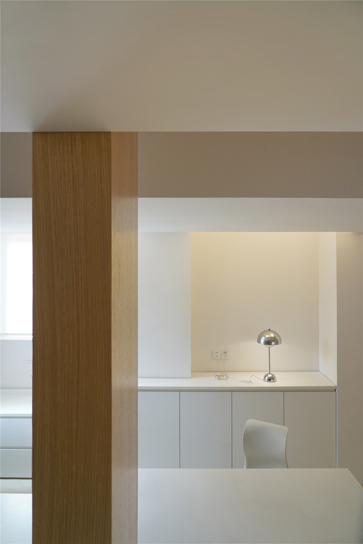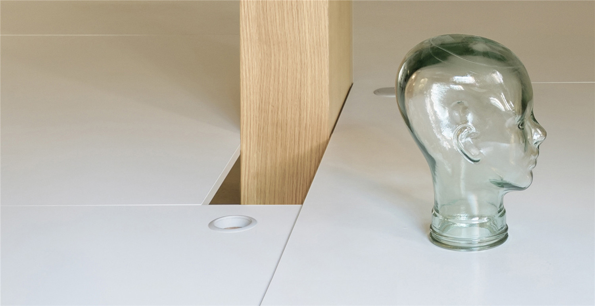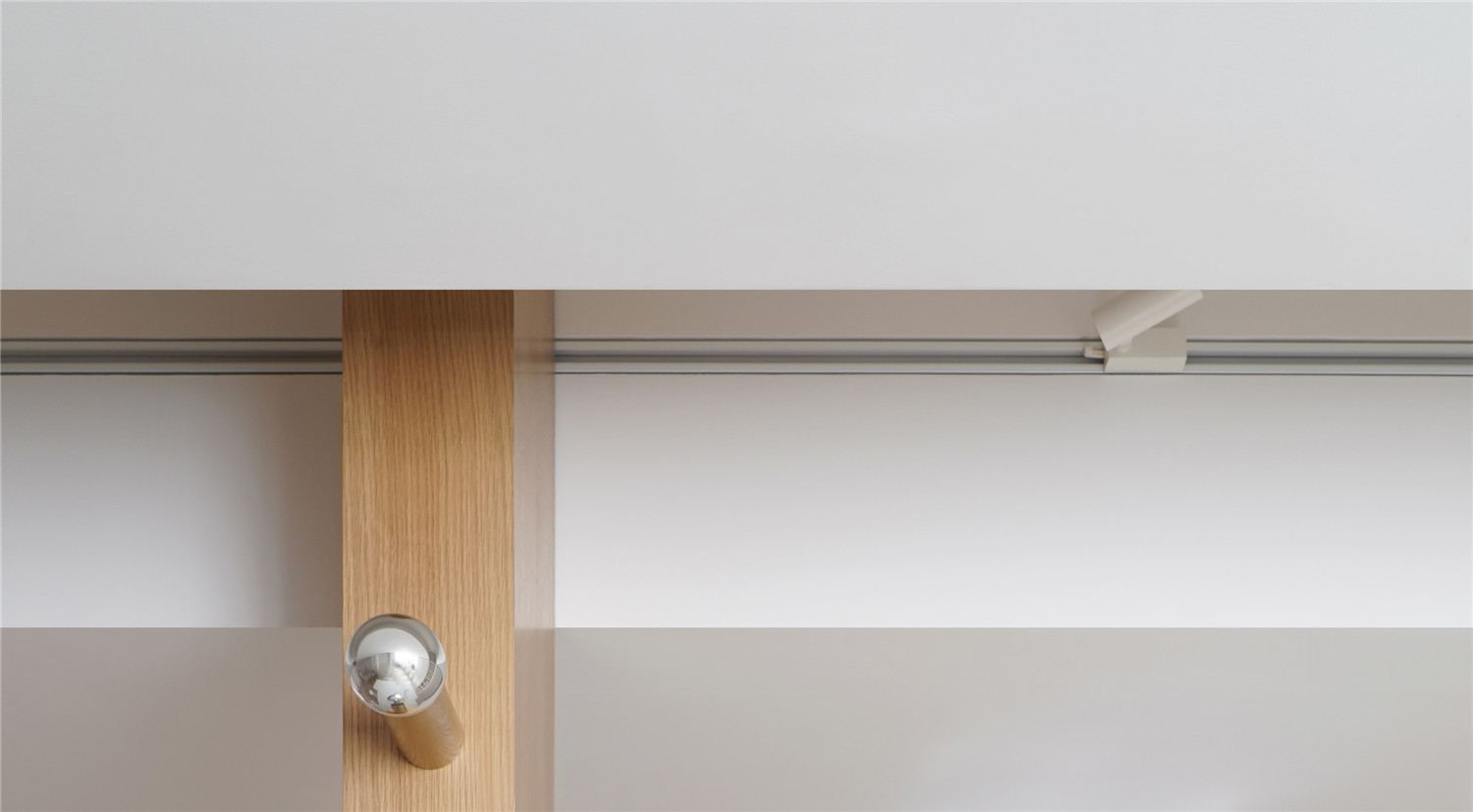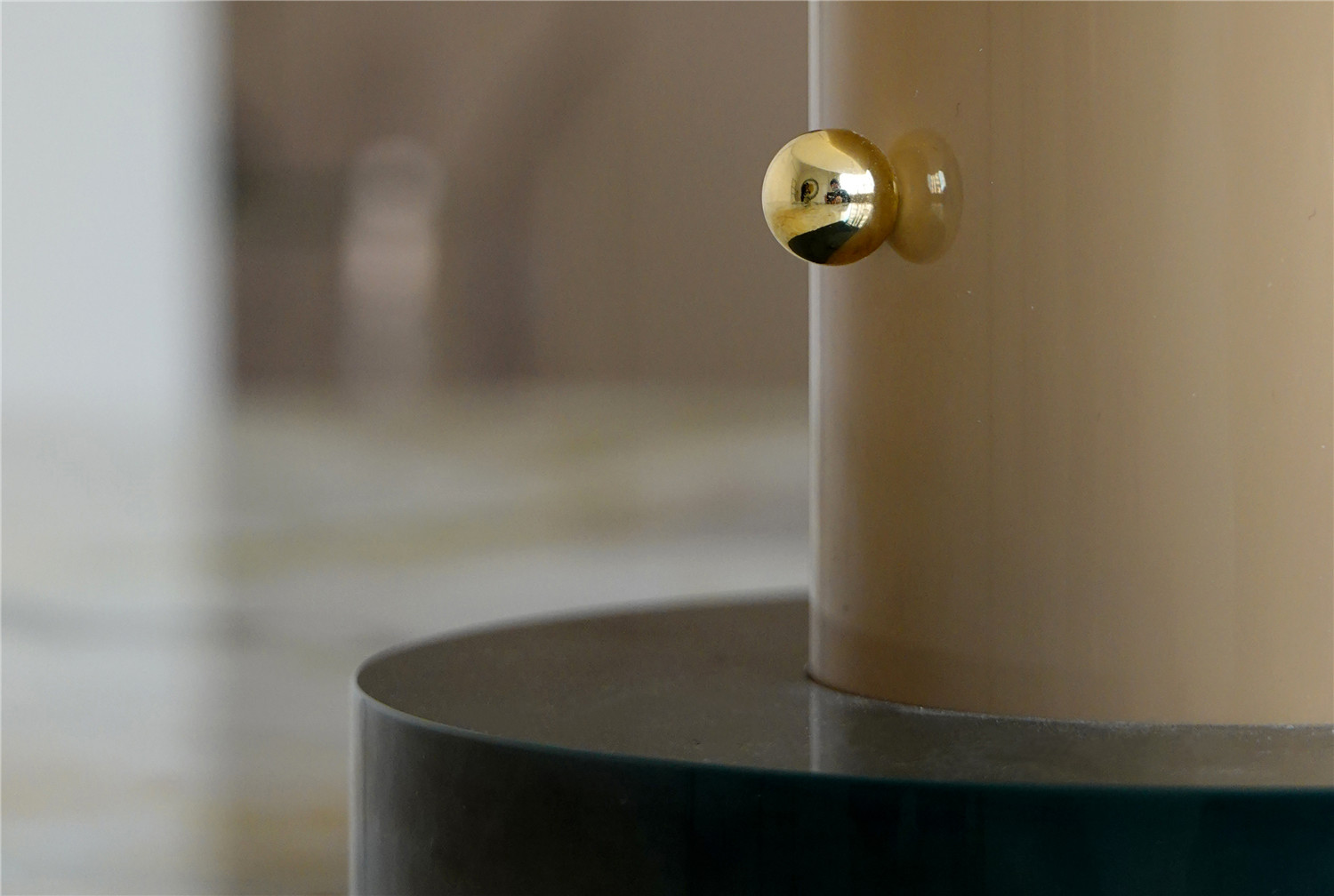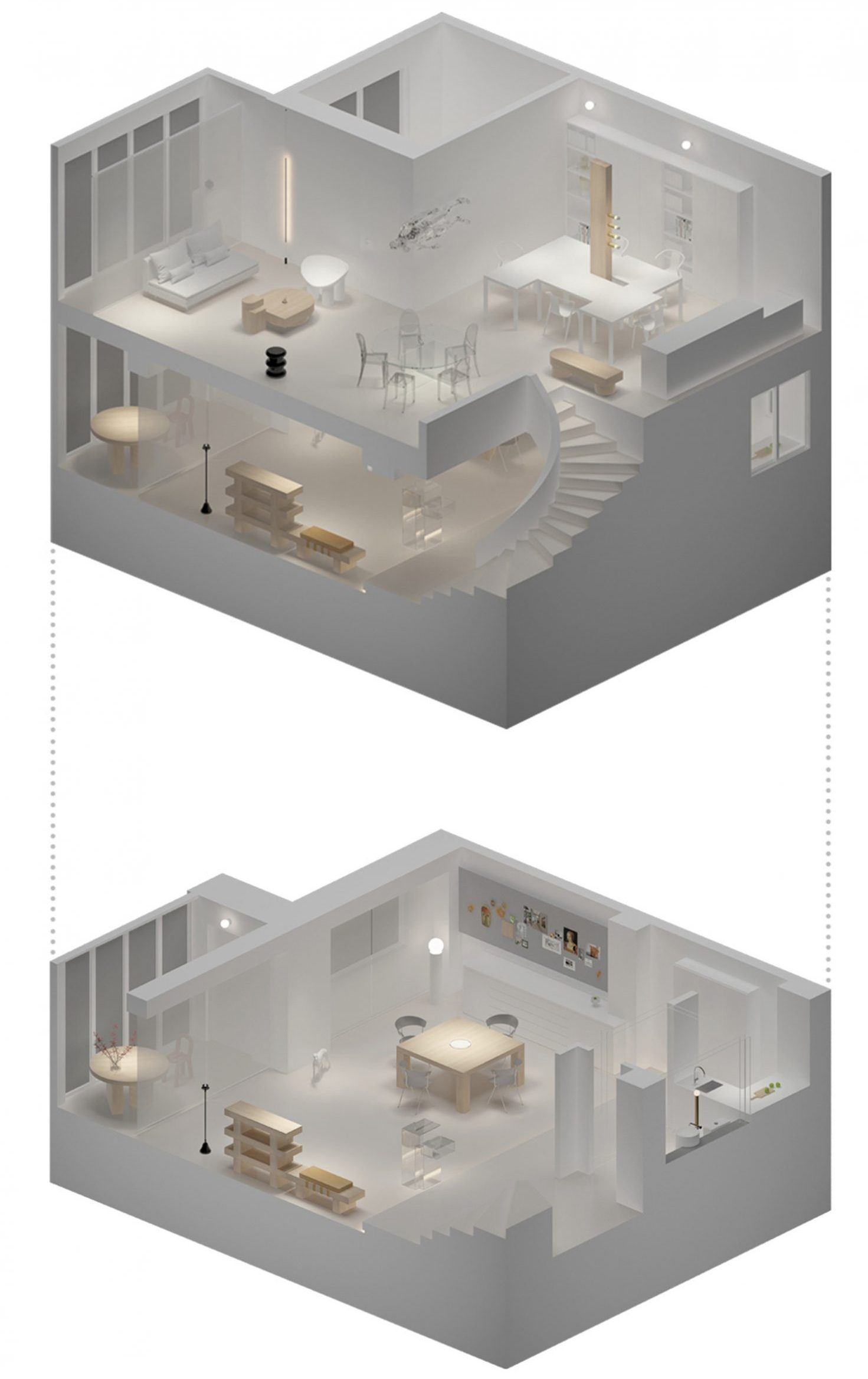人的存在,除了具体可识别的社会形象之外,当你创作时,在思考过程中,一个看不见的你已然游离于躯体之外试图延展你的另一种存在方式。空间会讲述关于它的设计者的一切。
Human existence goes beyond the concrete identifiable social forms known to man. During the creative thinking process, it is as if an invisible version of yourself floats from your body in an attempt to extend your existence. A space can tell you everything about its designer.
我们尝试将Studio空间塑造的如空气般的感觉:客观、同质化、具体又抽象。它不述说什么,身在其中犹抽离至匀质时空之感。
We have attempted to make the studio space feel like air: objective, homogeneous, concrete and yet abstract. It?doesn’t?say anything, but when you immerse yourself in it, it?is as if?time and space?are homogeneous.
▲一楼空间概览
▲空间施工过程
▲一楼是一个集接待活动、产品研究、艺廊空间为一体的多功能空间
一楼是一个集接待活动、产品研究、艺廊空间为一体的多功能空间。Studio两层的空间状态存在明显的差异性:一楼在空间体量上趋向于古典性和对称性,空间作为背景,要有足够干净利索的框架和客观性来支撑未来所有可能性的陈列变化,这对设计者至关重要。
The first floor is a multifunctional space that covers reception, product research, and an art gallery. There are obvious differences in the space of the two floors of the studio. The first floor tends to be classical and symmetrical in terms of its spatial dimensions. Space acts as the background to all else, and a clean framework and objectivity are required to support all possible changes to the display in the future. This is crucial for designers.
▲接待活动区域
▲富有雕塑感的家具和各种艺术品
设计者通过对空间比例的控制及对自然光线(作为至关重要的材料)的绝对遵从与把握,为Studio赋予了一种身在其中,人与物同质化的氛围。人与物品各得其所,无主从关系,被唤醒的物品每天都散发着新鲜的感觉,人在空间里对物的感知得到了充分的开发。
Through control of the spatial proportions and the absolute submission to and grasp of natural light (a vital material), the designer has provided the studio with an immersive atmosphere in which people and objects are homogenized. People and objects have their own place, and there is no principal-subordinate relationship between the two.Objects seem to adopt a fresh and new look every day, and people have a greater awareness of the objects in the space.
▲雷州石狗摆件
托友人寻物,偶得雷州石狗,笨拙而当代,仰头张开嘴巴并露出两颗大板牙,安坐在那里,可爱又生动。这是一个“未完成的”,可以与时间抗衡的角儿。
In the search for objects, the designer stumbled across a Leizhou stone dog. Clumsy yet modern, with its head tilted up and its mouth exposing two large teeth, the stone dog is both cute and lifelike. It sits peacefully as an “infinite” artwork that contends with time.
空间里的物品会经常发生一些变化。一件物品添加进来,或是某些时段自然光的骤然变化,亦或是友人的拜访也可能使得设计者重新去统筹空间里的状态。Studio的空间状态在某种程度上暗示了设计团队的空间观念及尝试以跨学科的工作方式去实践当代生活与美学的强烈愿景。
Objects in space are often subject to changes. The addition of an item, the sudden change of natural light at certain times, or even visits from friends may also make the designer re-consider the spatial state.To some extent, the spatial state of the studio indicates the design team’s concept of space as well as their strong vision of trying to practice contemporary life?and aesthetics in an interdisciplinary way.
▲半通透的帘子,它整体或局部开启会给空间尺度和行走动线带来不同的感知体验
半通透的帘子,它整体或局部开启会给空间尺度和行走动线带来不同的感知体验。设计者会时不时地改变开启方式,并且跟进由帘子的开启位置的变动所带来的对空间陈列的调整。
The semi-tranparent curtain creates different perceptions of the spatial dimensions and the circuitous line depending on if it is partially or fully opened. From time to time, the designer will change the way it is opened and make adjustments based on the new space arrangement.
▲二楼空间概览
二楼的空间氛围相对活跃,其中分布有办公,会议,及书吧休闲功能。阵列分布,高低错落的造型天花(低的天花造型为封掉不规律分布的建筑梁而设)与两侧靠墙的柜体在虚实节奏上形成对应,这是场地结构与功能需求共同达成的结果。导轨射灯安排在天花造型侧面使得在某些空间尽端视点上有“见光不见灯”的效果。
The space on the second floor is relatively dynamic, incorporating office, conference,and lounge and leisure facilities. Arranged in an array, the randomly staggered high and low ceilings (the sections of low ceiling are designed to hide?the irregularly distributed beams) and the wall cabinets on both sides find an effortless balance between virtual and solid design elements. This is the outcome of combining site structure and functional requirements. The track spotlights are arranged on the side of theceiling blocks, producing an effect of “invisible lighting” in some spaces.
▲墙体转角的透明人装置
墙体转角位置挂着一个透明人装置,部分身体悬在空中,与阵列天花造型平行:一是强调空间的水平方向上的拉升感;其次如设计者所愿,它在“游戏”空间重力的同时,带来了一些趣味性与艺术性。
In the corner of the space hangs a transparent image of a human with part of its body suspended in the air parallel to the ceiling. This design serves two purposes. First, it emphasizes the horizontal pull of space. Second, just as desired, it brings fun and artistry while “playing” with the gravity of space.
▲木材灯柱和纯铜壁灯
▲空间中的灯光变化
橡木材质的灯柱,其设置的出发点并非在其造型语言本身,电脑设备的运作其实是靠它从天花接下来的电,设计者顺势在柱体上增加一组等间距的纯铜壁灯,用装置感去模糊柱体作为“电线杆”的实际身份。被工作台围绕的装置灯柱穿插到天花阵列形体之中,它的定位与平面动线有关,设计者希望在有限的空间尺度里制造一个围绕工作区的迂回动线,方便伙伴们之间的互动。
The oak lighting pillar is not simply defined by its shape. In fact, the computer equipment rely on it to obtain power from the ceiling. The designer has also added a set of pure copper wall lamps at equal spacing on the side, aiming to disguise its true purpose as a utility pillar.Surrounded by worktables, the lighting pillar pierces the sections of ceiling. Its positioning is related to the plane line. The designer hopes to create a circuitous line around the working area within the limited space available, so as to facilitate the interaction between workers.
▲照明方式与空间氛围达成了有效的协作
在自然光线,导轨射灯,壁灯的作用下,工作区的照明氛围会产生微妙的变化。甚至在某些瞬间,灯柱似乎已超越其物质性,为空间赋予了些许仪式感和神秘感。至此,照明方式与空间氛围达成了有效的协作。
The natural light, track spotlights, and wall lamps help produce subtle changes in the lighting atmosphere in the work area.?At certain moments, the lighting pillar seems to transcend its material nature, endowing a sense of ritual and mystery into the space. In this respect, the lighting and spatial design collaborate as one effective team.
早在读书期间,设计者就开始对“未完成”感兴趣并且尝试以毕业论文的方式对其进行浅显的探讨。首先,对设计者来说,“未完成”是一种看不见的,不断生长的认知观念,它与设计者作为生命个体有关;其次,“未完成”可以具体是一个空间,一个画面或一件物品中带有的“未完成”感。
As early as in school, the designer became interested in the concept of “infinity”, attempting to touch on it in his graduation thesis.Firstly, for the designer, “infinity” is an invisible and ever growing perception that is related to the designer as a living being. Secondly, “infinity” could refer to an “infinite” feeling created in a space, an image, or an object.
▲空间局部细节
设计者关注空间的“未完成”状态。“未完成”并不意味着物理的空间没有被完成,而是空间被投入使用后的时间里,基于被概念性的语言抽空的空间里所激发的一些可能性:这其中包括主观和客观的,计划性的和偶然性的,可见的及非可见的。
The designer is concerned with the “infinity” of space. “Infinity” does not mean that the physical space is not complete, but rather it signifies the possibilities in the space inspired by the design concept in the time after the space is put into use. This includes subjective and objective, planned and accidental, and visible and invisible possibilities.
设计者尝试通过对场地的干预,顺势,抑或强势,与原初的空间结构达成某种交易,取得平衡。这是一个关于“物”的能量场,设计者对空间的打理乐此不疲,这是一场在内外之间,宏观和微观之间寻求平衡的,无休止的游戏。
The designer has tried to interact and strike a balance with the original spatial structure by adapting the site, leveraging its advantages, or simply by implementing the desired effects. This is an energy field related to “objects”.The designer never tires of managing the space. It’s an endless game of seeking a balance between internal and external, the macro and the micro.
空间,是有关时间的艺术。置身其中,自由畅想,潜心前行……
Space is the art of time. Immerse in it, think freely, and progress forward……
▲透视图
项目信息——
项目名称:FILL STUDIO办公室
主案设计:杨跃文
助理设计:吴瑾、林千植、曾春眉、孙国栋
施工执行:洪海湛
艺术装置:FILL – ART
摄影师:花觉摄影
编辑:梁健苗
项目地点:广州
项目面积:200㎡
灯具品牌:SIKI石客、PZEN品相、&Tradition
家具品牌:MAGIS、MASTER 大师荟、DRIADE 、 KARTELL、澜德家居、MOUSTACHE、MUUSA慕萨、FEMO沣茂设计、FLOETOTTO
Project information——
Project name: FILL STUDIO
Interior Design: Yang Yuowen
Assistant design: Wu Jin, Lin Qianzhi, Zeng Chunmei, Sun Guodong
Construction execution: Hong Haizhan
Installation: FILL – ART
Photographer: FEAST VISION
Editor: Liang Jianmiao
Location: Guangzhou
Area: 200 square meters
Brands of lamps and lanterns: SIKI, PEN, &Tradition
Furniture brand: MAGIS, MASTER, DRIADE, KARTELL, Lande House Furniture, MOUSTACHE, MUUSA, FEMO, FLOETOTTO


