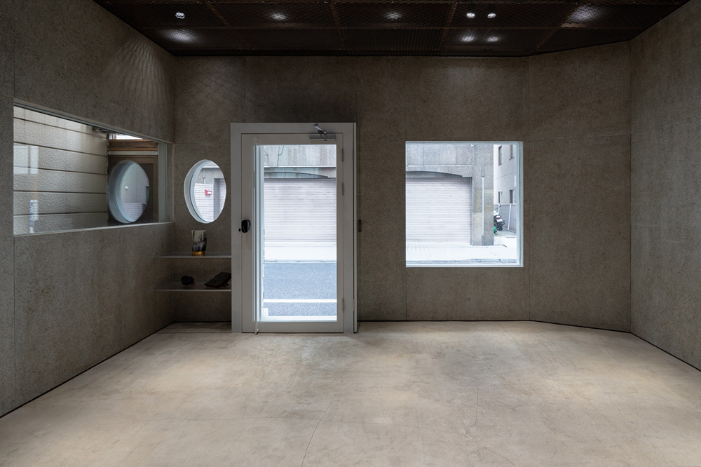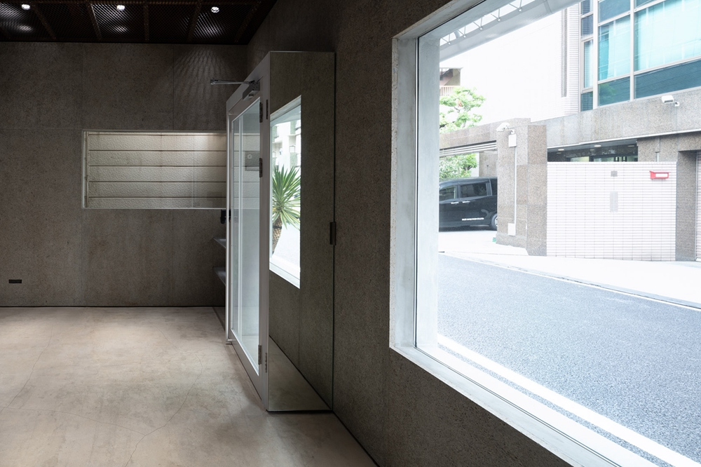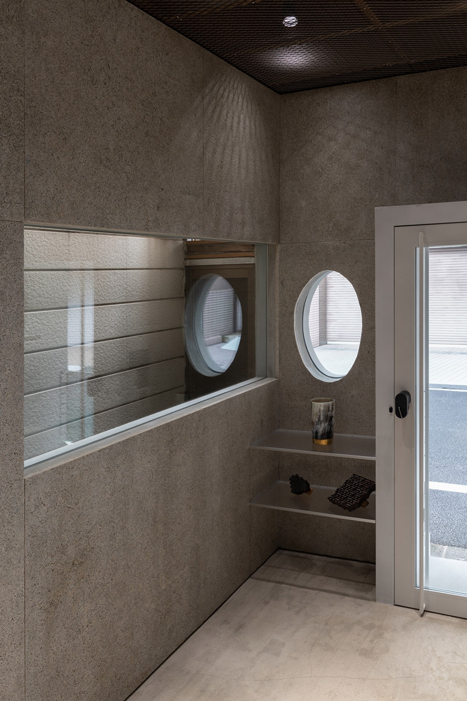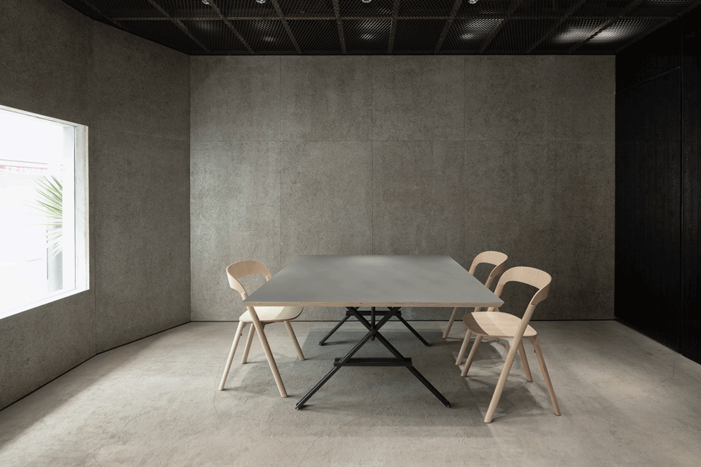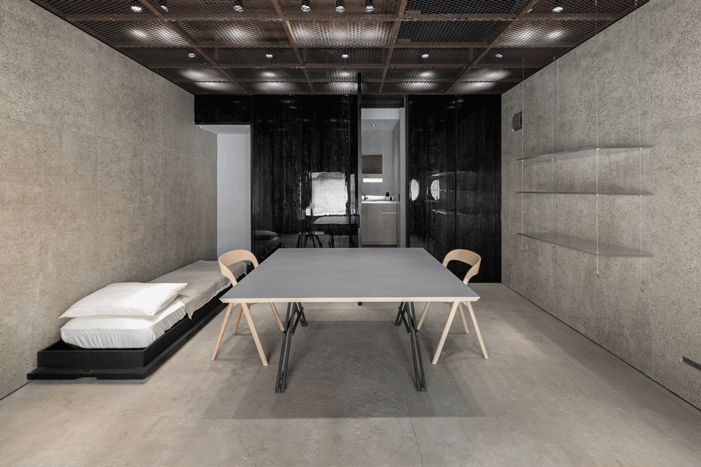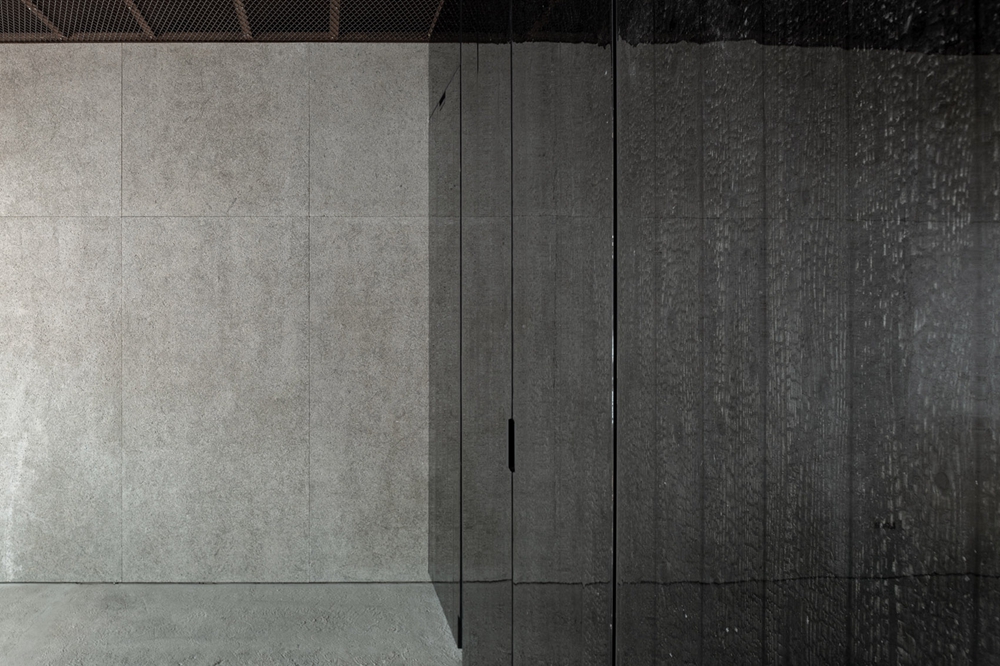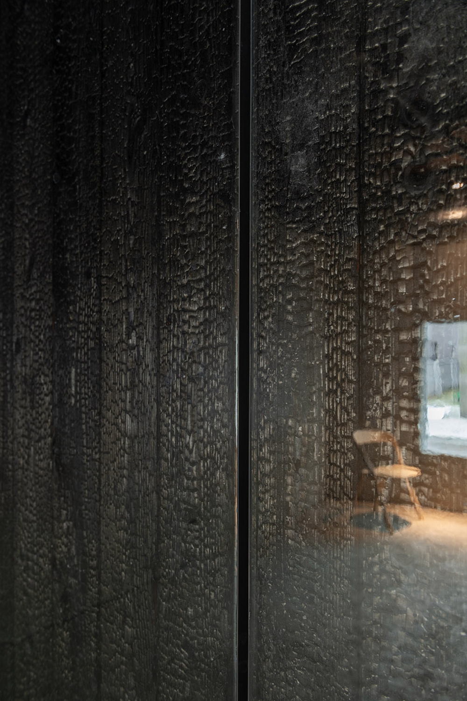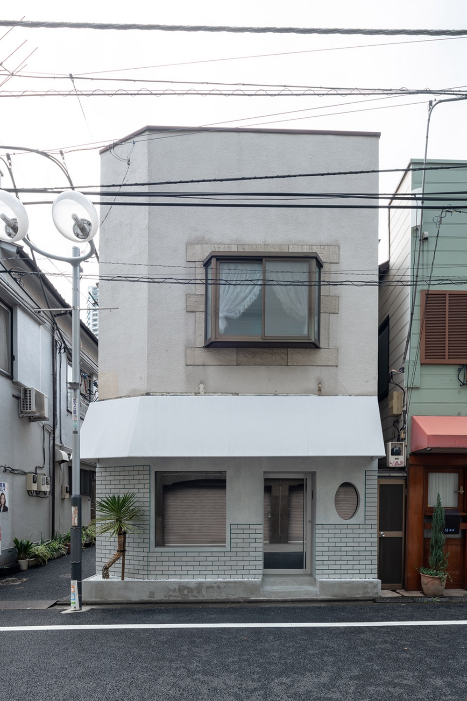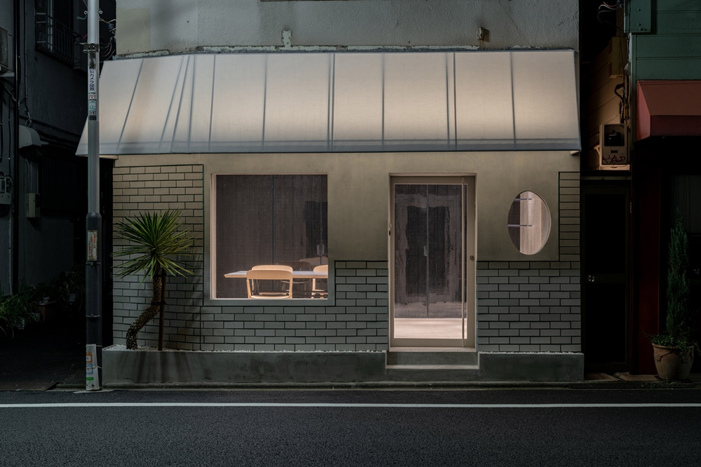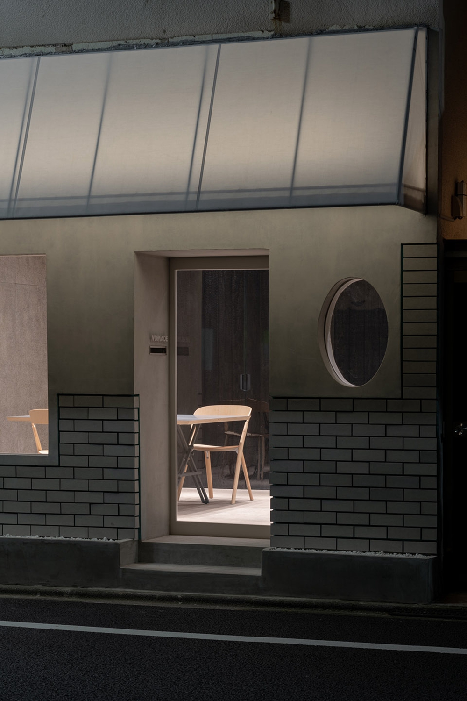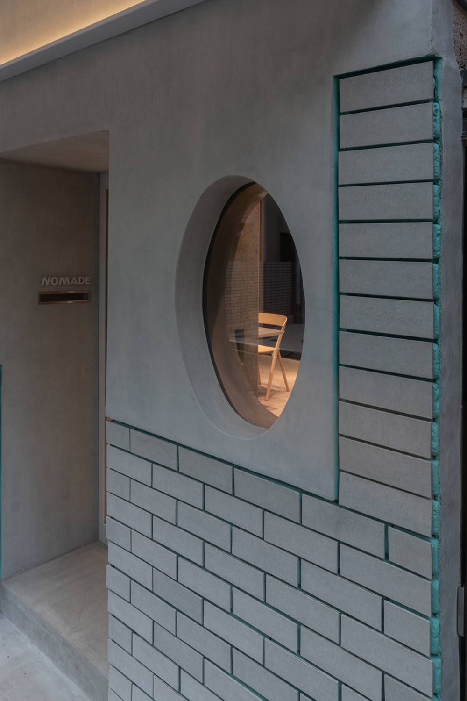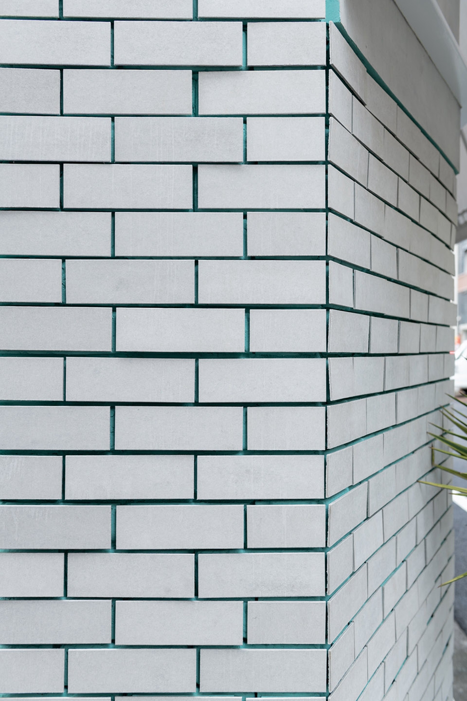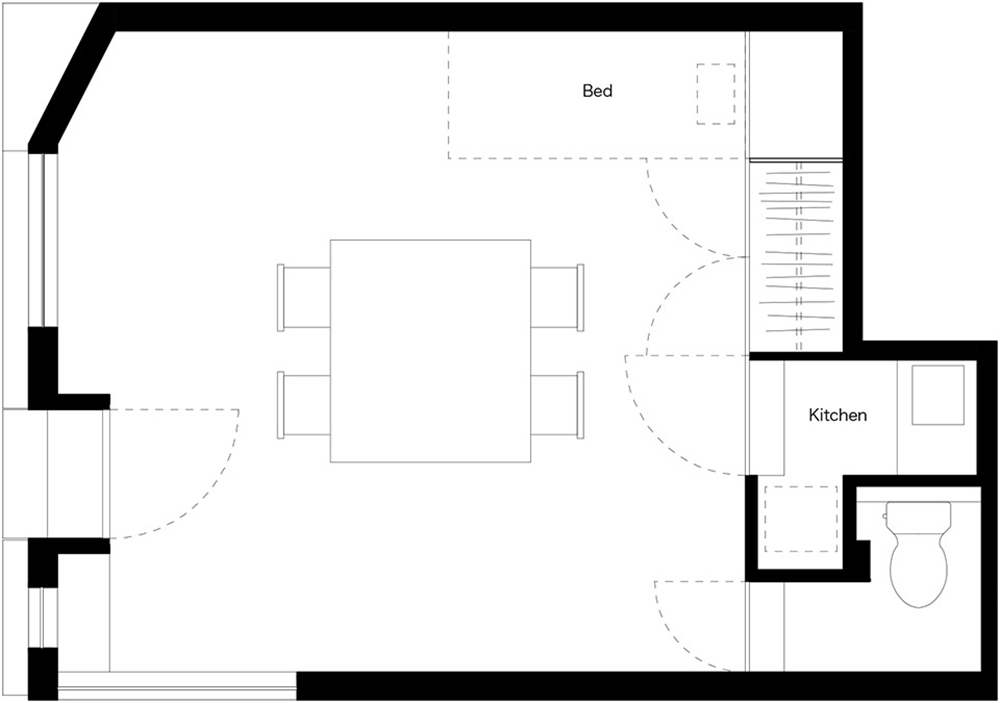该项目位于白冈市,是一个旧理发店改造的小型零售空间,业主在设计上并没有提出特别的要求,这里之后将被用作服装展厅一年会使用几次。
The renovation of a small retail space previously used as a barber in Shirokane,Minato Ward did not occur with any particular request from the owner:except that the location will be used as an apparel showroom several times a year。
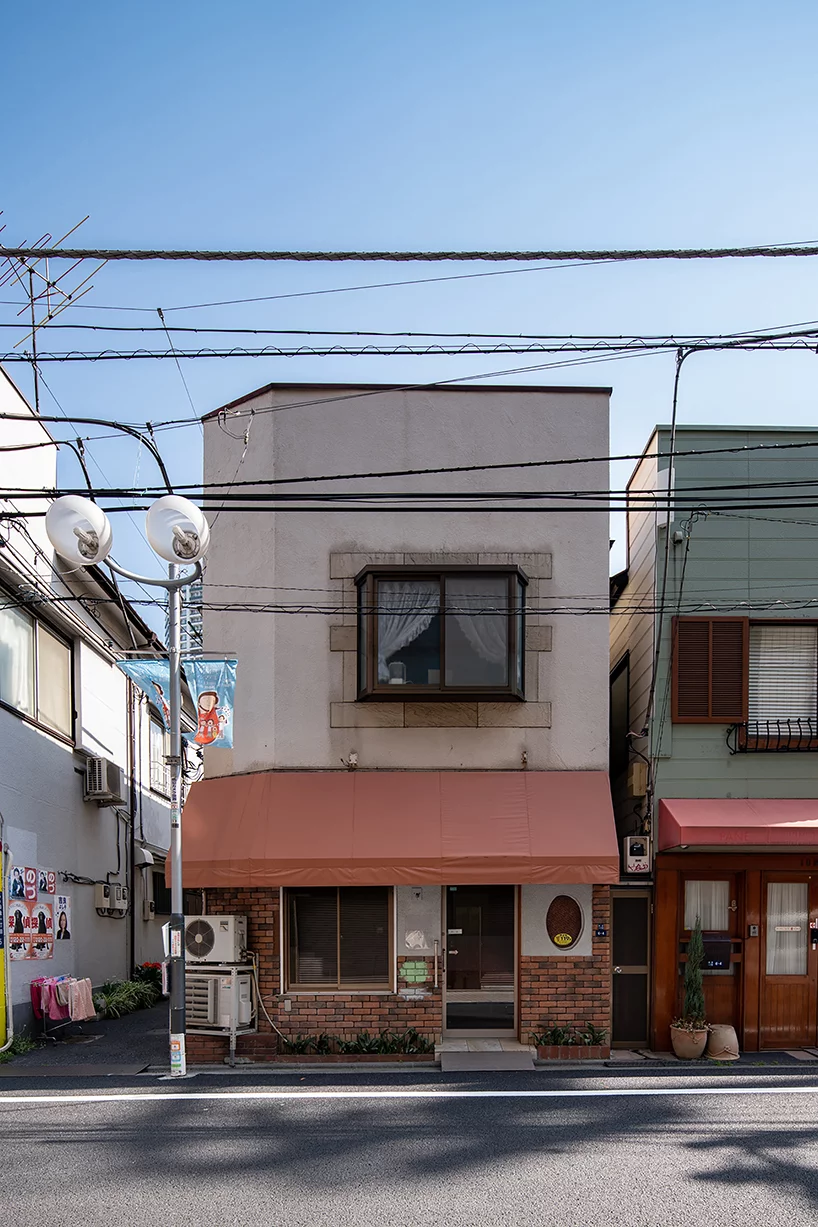
▲建筑原貌
此外,现有空间的墙壁和天花板是用石膏板制成的,并覆盖有油毡地板。为了从这个没有特别用途的平凡空间中发现更多,设计师决定在入驻现场并重新设计这个空间。
In addition,the existing walls and ceiling of the space was made in plasterboard,with linoleum floor covering。In order to discover more from this banal space that has no particular feature or use,I decided to proceed and redesign the space while staying on site.

▲设计师入住项目现场
在设计师住在这的期间里,他发现由于附近建有大型企业建筑和大使馆,这条看似废弃的街道实际上日夜人满为患。然而这个建筑内部的氛围却截然不同,阴暗的环境给空间增添了洞穴般的隐秘感觉。鉴于更新后的建筑只为少数人提供服务,设计师尝试扩展空间的固有性质,就像他在现场感觉到的那样去突出空间,想象着这个空间如何变成一个自然的,没有预先设定的洞穴般的地方。
What I noticed during my stay was that the street in front of the property-seemingly deserted shopping avenue-is,in fact,populous throughout days and nights,thanks to large corporate buildings and embassies nearby。Inside this building,however,was somehow gloomy,lending a cave-like ambience to the space。Given that the renewed architecture will be used by a limited number of people,I attempted to positively expand the nature inherent to the space as I felt it to be while on site,and imagined how the space can be turned into a place like a cave-natural as it is,and devoid of any preconconis.
▲有质感的内部空间
因此,设计师试图通过隐藏最实用的设施,如开关和其他设施,并简单地暴露墙壁、地板和天花板的原始材料来改变空间的质量。
Therefore,I attempted to change the quality of the space by hiding the most functional necessities-such as switches and other facilities-as much as possible,and simply exposing the materials of the wall,floor,and ceiling。
▲内部家具
▲空间多样性
▲空间细节
前面的家具由涂有环氧树脂的雪松制成,黑色的墙面像一大片阴影一样模糊地反射出整个空间。仔细观察,你会看到雪松表面烧制过的粗糙纹理,材料的质感会随时间的变化而变化。其他材料的选择加深空间的层次感。
The furniture on the front is made of baked cedar coated with epoxy resin,and the blackened wall surface has a dimly reflection of the entire space like a large cast of shadow.Looking closer,you will see the rough texture of the baked cedar beyond the surface,and the impression of the material changes according to the distance and time。Other materials were selected and developed to enhance their characteristics of multiple layers of impressions.
▲改造后建筑立面
▲夜景
现有建筑的立面只覆盖一半的砖,但它具有独特和迷人的外观。所以建筑师设计了一种让砖块保持原样的方法,同时也造就了新的外观。在这个重新设计的过程中,他重新考虑了砖的装饰功能,并赋予其新的作用,钢筋水泥板被切割成精确的尺寸,每一块附在现有砖的顶部。因为切割后的水泥板的不均匀性,墙面有轻微的起伏。原来的砖可以在间隙中看到,给表面带来了立体感。这一尝试探索了一种新的立面设计的可能性,给它一个新的视角,并把装饰材料从它原来的功能中分离出来。
The facade of the existing building was covered only halfway with decorative bricks,but it possessed an unique and attractive look。So I devised a way to leave the bricks as they are,and also to attain the facade with the new look t the some time.In this the process of redesign,the decorative function of the bricks was reconsidered and given a new role as a foundation of the new surface layer built on top。The reinforced cement board is cut to the exact size:each piece attached on top of the existing brick.Because the cut cement board reflects the unevenness of the underlying brick,and the wall surface is slightly wavy.The original bricks are visible in the open gap,giving the surface a semi-stereoscopic sense of depth.The attempt explores the possibility of a new surface design by giving it another perspective and detaching the decorative material from its original function.
▲外立面细节
“这个改造项目让我想起了我和我的朋友在童年时建造的秘密游乐场。一个只为我们所知、没有预先设定用途的空间,它可以成为乐趣的源泉,并开启新的意识,这与限制人们行为的公共空间不同。我期待看到这个“无用空间”的意外发展。”设计师松本光索说。
The renovation project reminded me of the secret play field that my friends and I constructed in our childhood.A space that is known only to us and has no preconditioned use could become a source for fun and opens up new awareness unlike public spaces that condition people‘s behaviour.I look forward to seeing the unexpected development of this“space of no use”。Kosaku Matsumoto said.
▲平面图
项目信息——
项目名称:NOMADE
设计团队:Kosaku Matsumoto
面积:25㎡
年份:2018
摄影:Nobutada OMOTE


