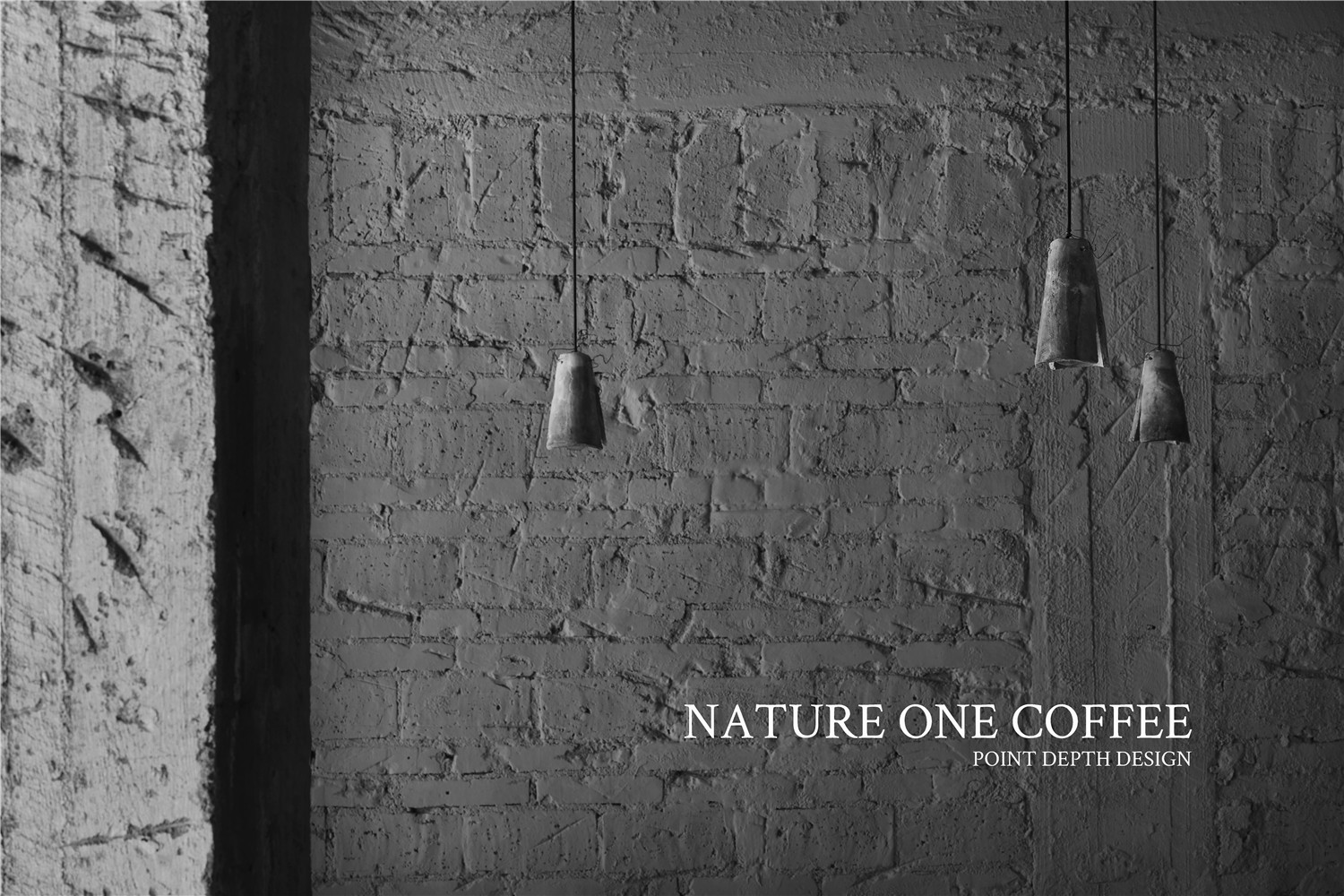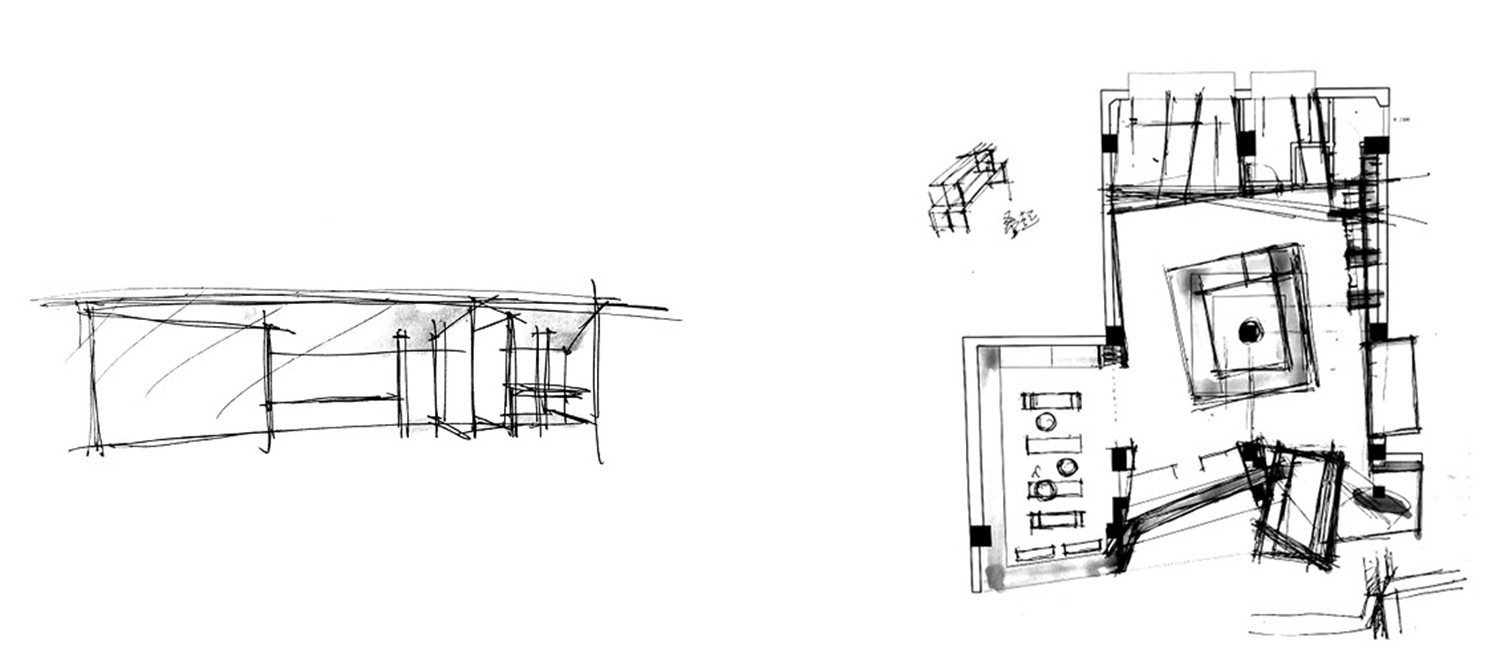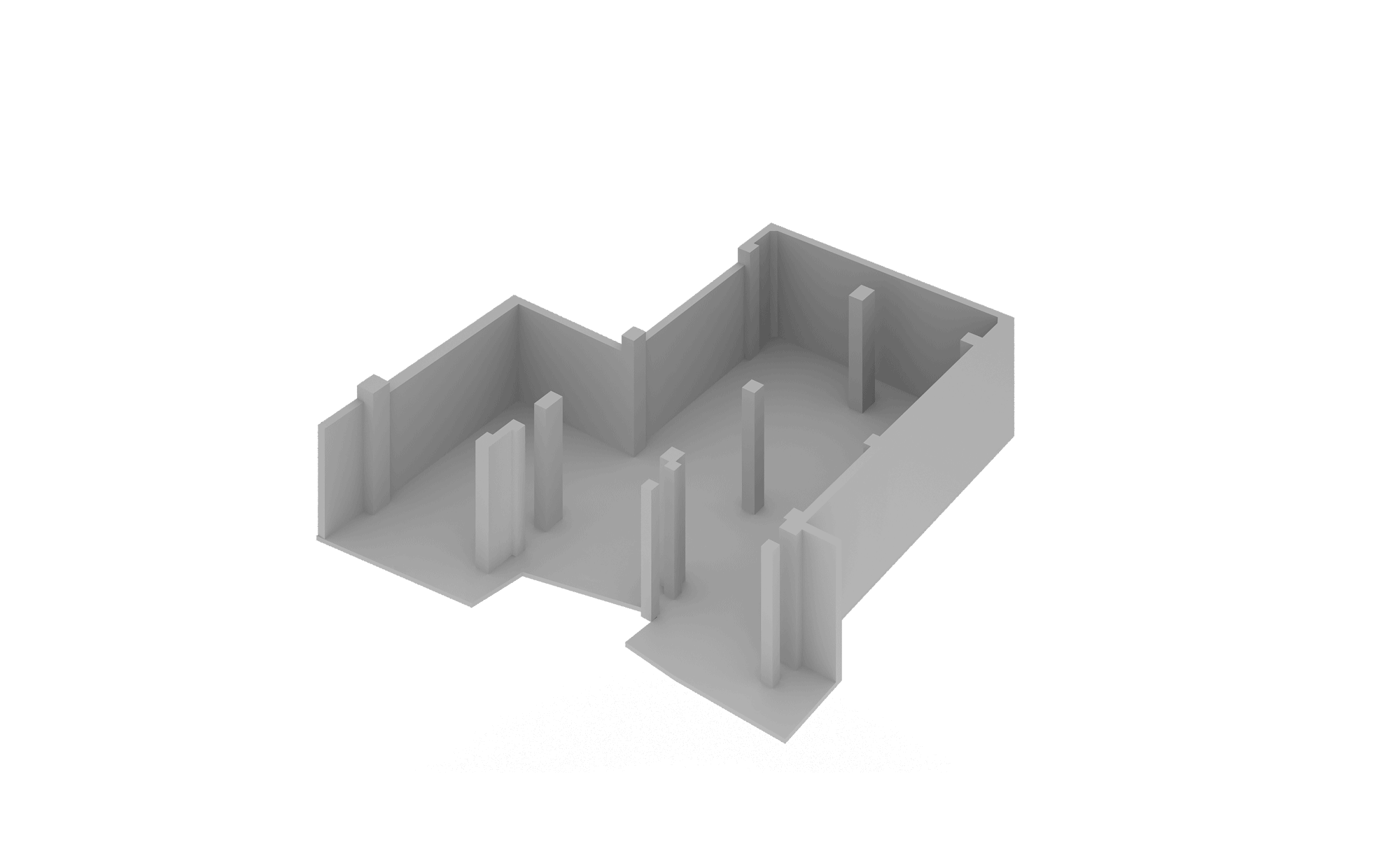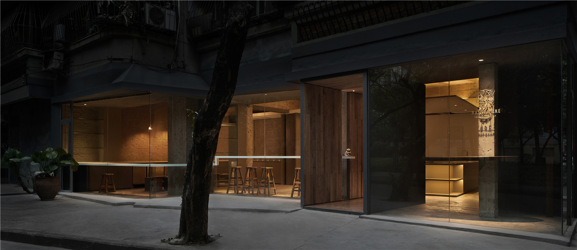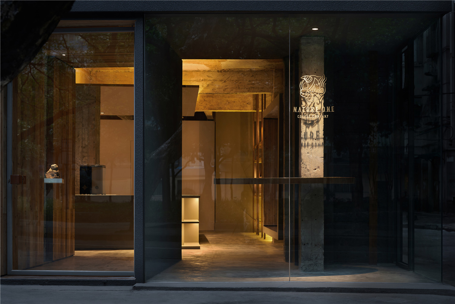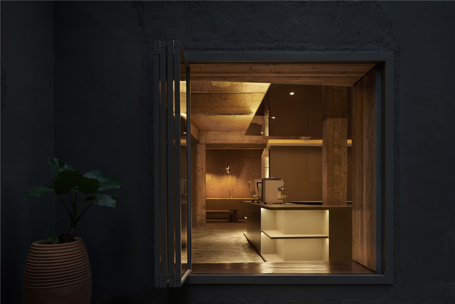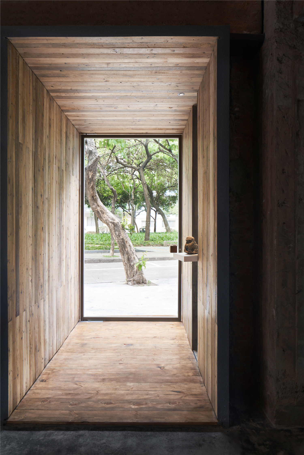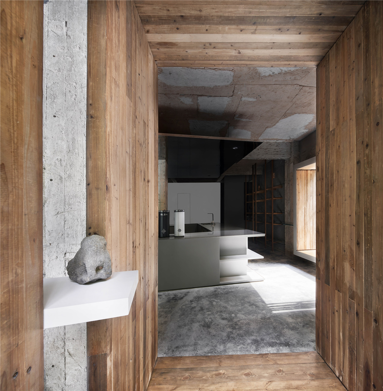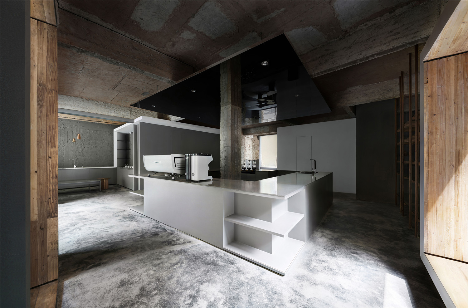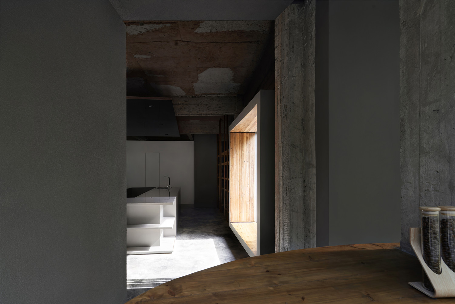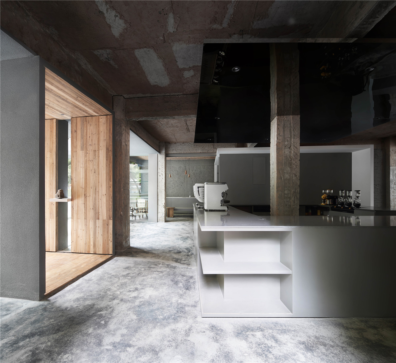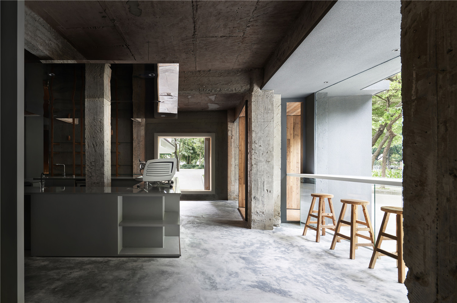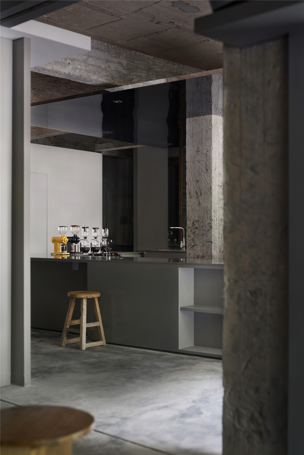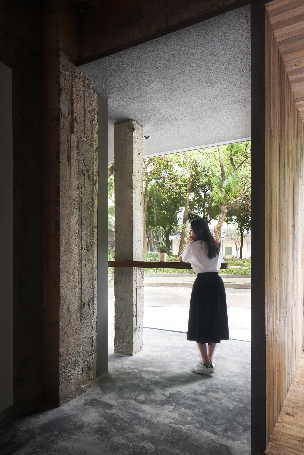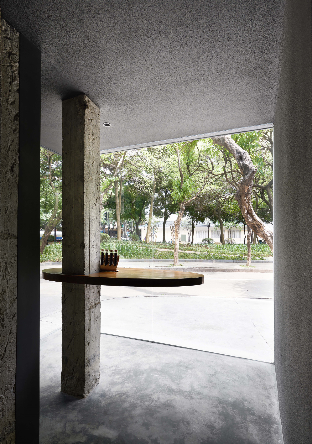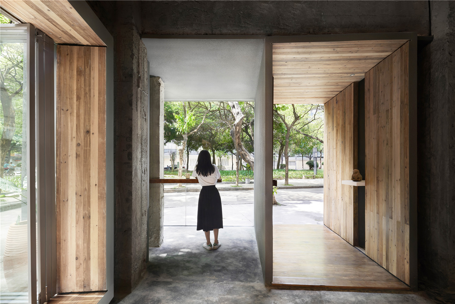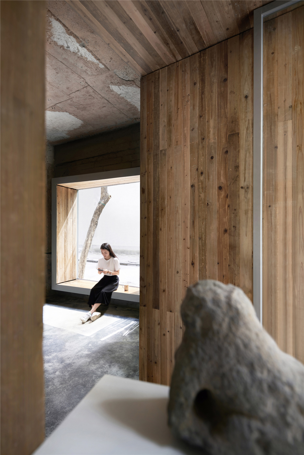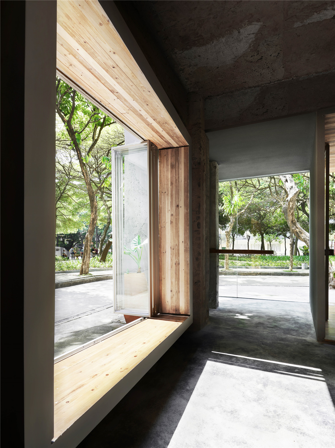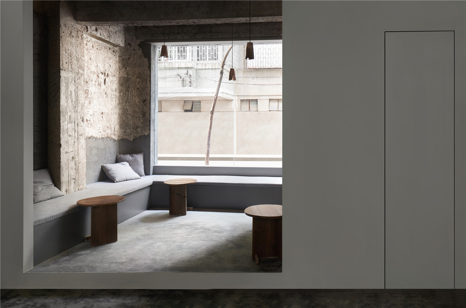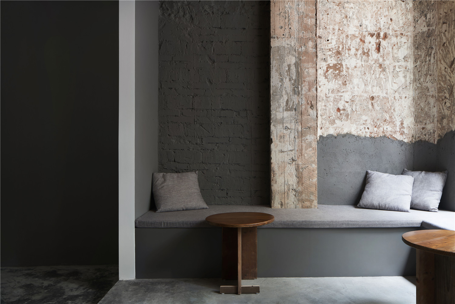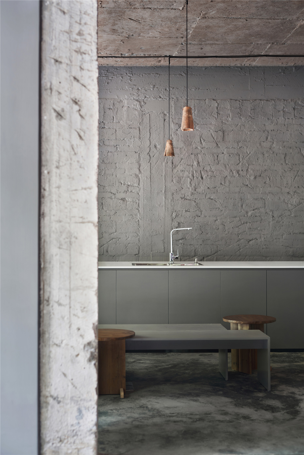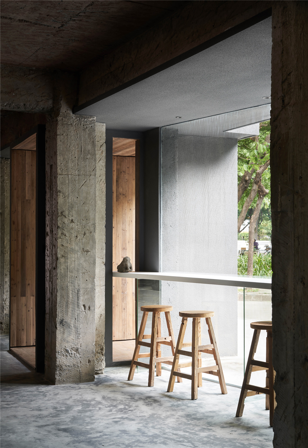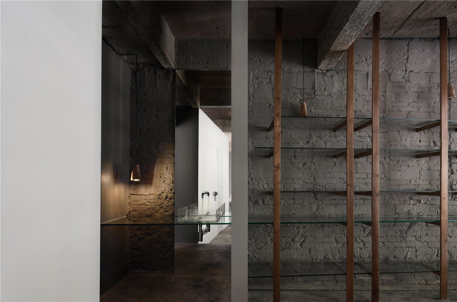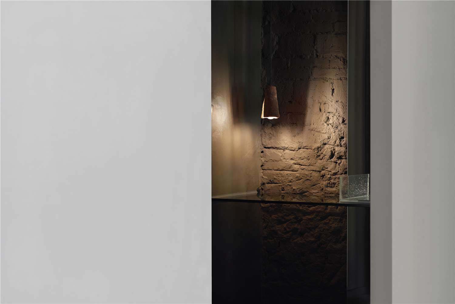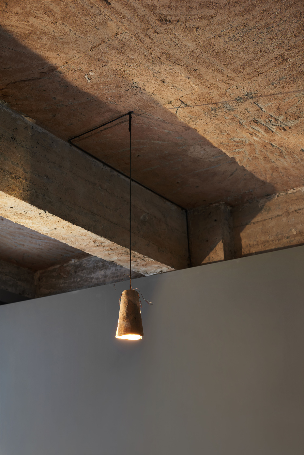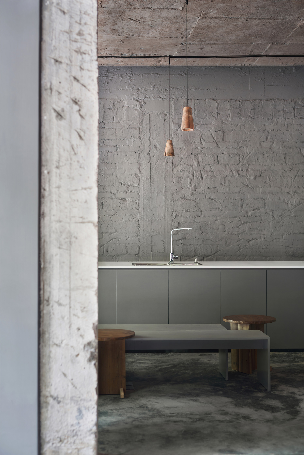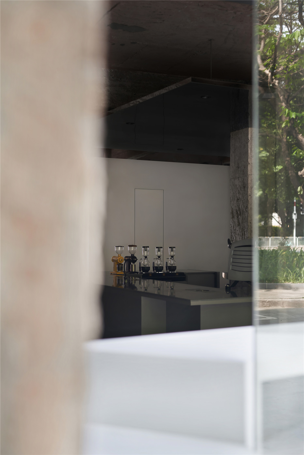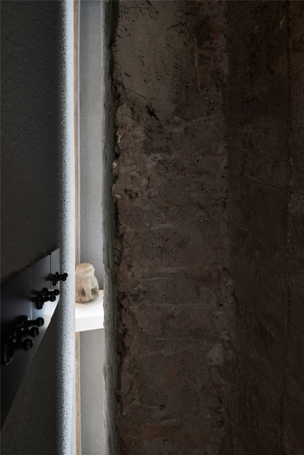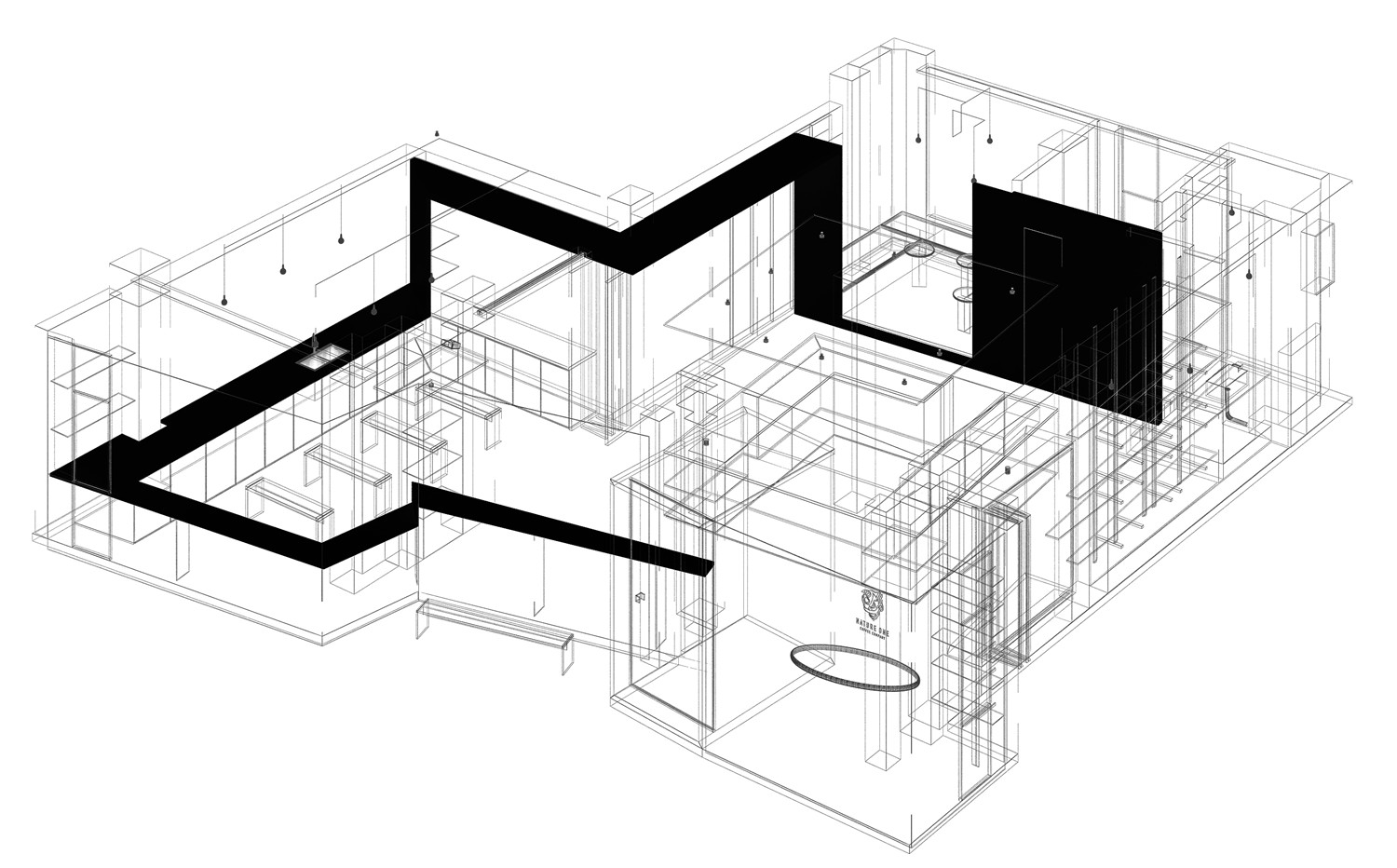结庐在人境,而无车马喧。闻吾何能尔,心远地自偏。——陶渊明
Living in the world, there is no noise of cars and horses.Ask me why? As long as the mind is high, it will naturally feel that the place is secluded.——Tao Yuanming
昔Past
项目位于佛山同济路的老街一角,隐于葱茏树木之中。旧时建筑构造复杂,外观形状不规则,室内柱子大小不一致。这种种限制下,如何在保留建筑的斑驳痕迹时,结合功能规划空间多样性,赋予它独特的灵魂与色彩,是设计师面临的挑战。
The project is located at the corner of the old street of Tongji Road,foshan,hidden in the lush trees.The structure of old buildings is complex,Irregular appearance.The indoor columns are not the same size.Under this kind of restriction,how to keep the mottled traces of the building,combining the spatial diversity of functional planning,give it a unique soul and color,it’s a challenge for designers.
▲设计手稿
▲项目生成过程
▲改造后项目外观
方Border
“众里寻他千百度,蓦然回首,那人却在灯火阑珊处。”—辛弃疾
“Time and time again ,I searched for you in the crowd .Suddenly ,I spun round and saw the very you standing amidst thin lights.”——Xin Qiji
漫步在街边的树林中,不经意望见,有一通透的玻璃盒子渗着暖意,没有繁冗的外表作装饰,格外引人入胜。在光的笼罩下,精致的狮头LOGO和沧桑的柱身相得益彰,简单的美直抵人心。
Walking under the trees on the street, I could see a transparent glass box with warmth, there is no cumbersome appearance for decoration, especially fascinating. Under the shadow of light, the exquisite lion head logo and the ancient pillars complement each other, and the simple beauty reaches the people’s heart.
▲项目整体外观,通透的玻璃盒子吸引行人注目
▲精细的logo与粗糙的混凝土柱形成对比
▲从窗口看向室内
户Door
忽闻阵阵咖啡香从一个木质通道溢出,沿着香味寻去,一道白色从缝中微微探出,端头上的石狮,蹲伏于柔和的光线里,仿佛沉浸在思绪之中。倘若顺着视线望去,会觉得那道白色似舞动的狮尾,在空中翻腾飞跃,灵活地游走在空间之中,一眼望不到尽头,不禁让人好奇地往里走去。
Suddenly smell the smell of coffee coming out of a wooden passage, looking for the fragrance, a white color peeped out from the crack, the stone lion in front of the door, in the soft light, seems to be immersed in thoughts. If you look down, will feel that white is like a lion’s tail dancing in the air, leaping and leaping, and swimming in the space flexibly, can’t see the end at a glance, can’t help but make people curious to go inside.
▲木质通道入口
▲通道一侧的白色台面上装饰有石狮
亭Pavilion
“久在樊笼里,复得返自然。”—陶渊明
“Trapped in a cage for a long time without freedom, I finally return to nature today.”——Tao Yuanming
映入眼帘的是中心的方形吧台,四周可围绕而坐,其中央的水泥柱顺着镜面无限延伸,于倒影中注视己身,一虚一实,看镜中人之倦怠,思镜外人之碌碌。环绕着吧台的各个角落形式不一,但在这充满岁月痕迹的状态下,显得份外自然,新与旧之间的碰撞,不再是对立,而是包容。即便是素昧平生之人,也可在这份包容下和谐共处,相谈甚欢。
What you can see is the square bar in the center, which can be sat around. The cement column in the center extends infinitely along the mirror, look at yourself in the reflection, one empty and one real, look at the tiredness of people in the mirror, think about the mediocrity of people outside the mirror. There are different forms around the bar, In this state full of traces of the years, it seems particularly natural, the collision between the new and the old is no longer opposition, but tolerance. Even people who have never met before can live in harmony and have a good talk under this tolerance.
▲项目整体概览
▲吧台后的混凝土柱透过镜面天花向上延伸
▲新旧材料形成对比
隅Corner
“云静得以悠闲,水静养育万物。”—佚名
“Cloud static can be leisurely, water static nurture all things.”——Anonymous person
在门缝中穿出的吧台旁,在与自然对话的窗台上,在可闭合的私密空间中,在墙隅的卡座区里,倚窗而坐,在悠悠的咖啡香中,放空自己,为灵魂留一个角落。大千世界里,喧嚣让人心神不定。老子曰:“万物芸芸,各归其根。归根曰静,静曰复命。”归根究底,静是生命的根源。心静则清,心清则明,静下来,才能看到真正的自己。
Next to the bar through the crack in the door, on the windowsill of dialogue with nature, In a closable private space, In the booth area at the corner of the wall, sitting by the window, in the long coffee fragrance, empty yourself, leave a corner for the soul.In the vast world, the noise makes people uneasy. Lao Tzu said, “all things return to their roots .returning to its root is called tranquility, which is called returning to life.” In the final analysis, stillness is the root of life. When you are calm, you will be clear. When you are calm, you can see your true self.
▲入口旁的小桌,透过落地窗可以欣赏室外景色
▲与自然对话的飘窗
▲卡座区
▲窗前的座位区
经过岁月沉淀的瓦片引入空间,巧妙地与灯泡结合,让旧物件焕发出新的生机,成为空间独特的符号。层层玻璃穿梭于老木间,不断前行,冲破空间的束缚,延伸了视觉,为空间增添几分趣味与张扬。
With old tiles, Ingeniously combined with the light bulb, the old objects will glow with new vitality and become a unique symbol of space.Through layers of glass in the middle of the old wood, continue to move forward, break through the shackles of space, extend the vision, add some interest and publicity to the space.
▲卫生间
▲空间局部细节
以门口作为起点,结合功能形成高低起伏的形态,贯穿了整个空间。对应着一质咖啡的行事理念,由一而终地做一份,给予客人的珍贵礼物!
Taking the gate as the starting point, combined with the function, it forms a high and low undulating form, which runs through the whole space. Corresponding to the action concept of First Quality coffee, make a valuable gift for guests from one to the end!
▲分析图
▲轴测图
▲平面图
项目信息——
项目名称:一质咖啡
项目地点:中国佛山
项目业主:黄伟南
设计公司:PDD深点设计
主创设计:郑小馆
设计团队:黄炳森、陈槿珊、文珍妮
文字:陈槿珊
翻译:胡嘉欣
视频:吴权辉
剪辑:文珍妮
摄影:视方摄影—翱翔
施工:冠宇工程—黄志勇
设计时间:2019年9月
完工时间:2020年1月
项目面积:123㎡
主材:耐霆漆 旧床木 亚克力 镜面不锈钢
灯光:广州利沙照明
Project information——
Project name: NATURE ONE COFFEE
Location: Foshan, China
Project Owner: Huang Weinan
Design Company: Point depth Design
Interior Design: Zheng Xiaoguan
Design Team: Benson wong ,Chris Chan, Janey wen
Text: Chris Chan
Translation: Hu Jiaxin
Video: Wu Quanhui
Editing: Janey wen
Photography: Sight Photography-Soar
Construction: Guanyu Engineering-Huang Zhiyong
Design Time: September 2019
Completion time: January 2020
Area: 123㎡
Main Material: Anti-Tint Paint, Old Bed Wood ,Acrylic, Mirror Stainless Steel
Lighting: Guangzhou Lisha Lighting


