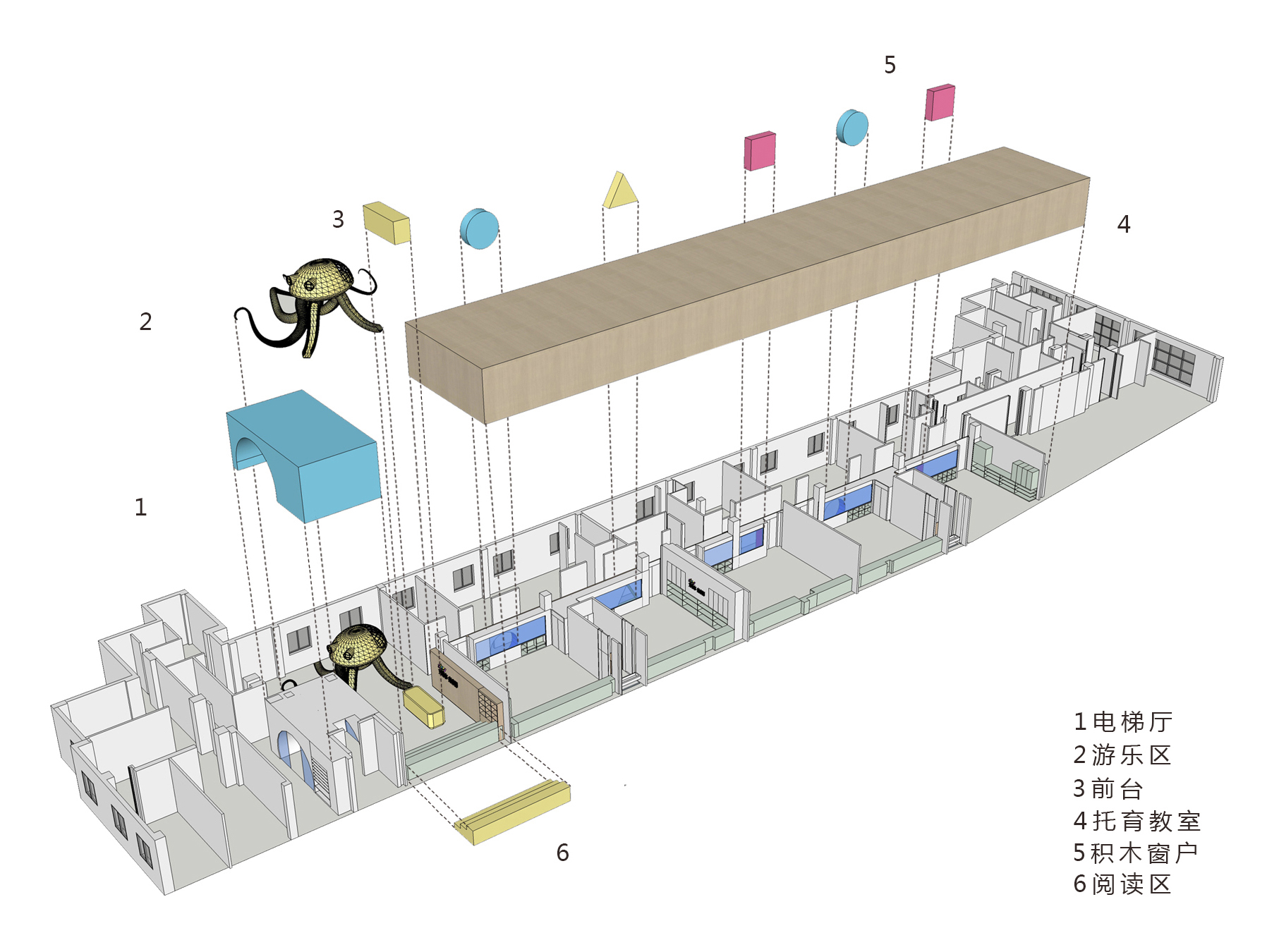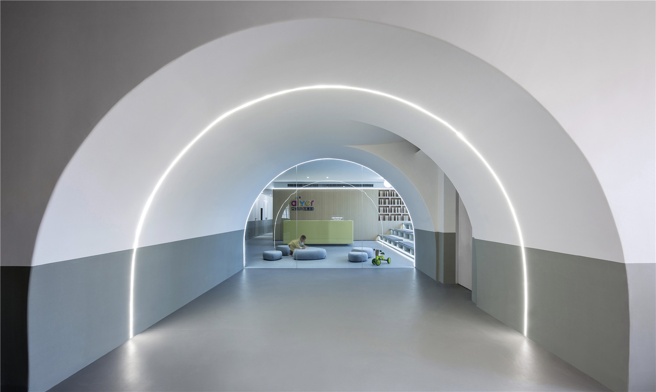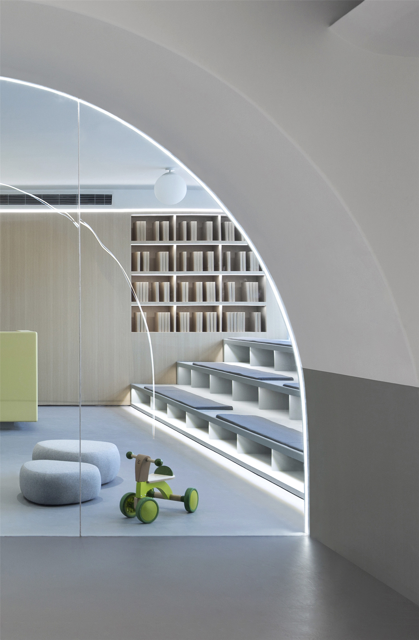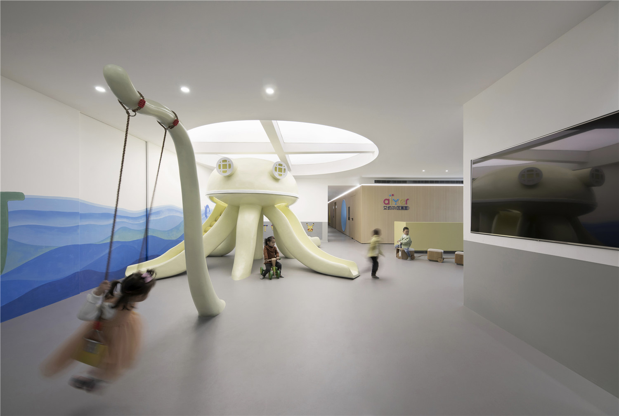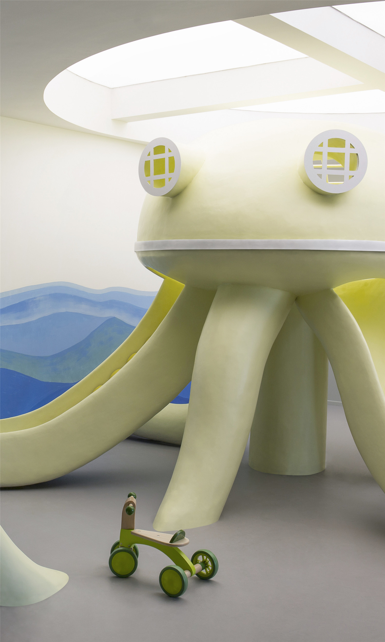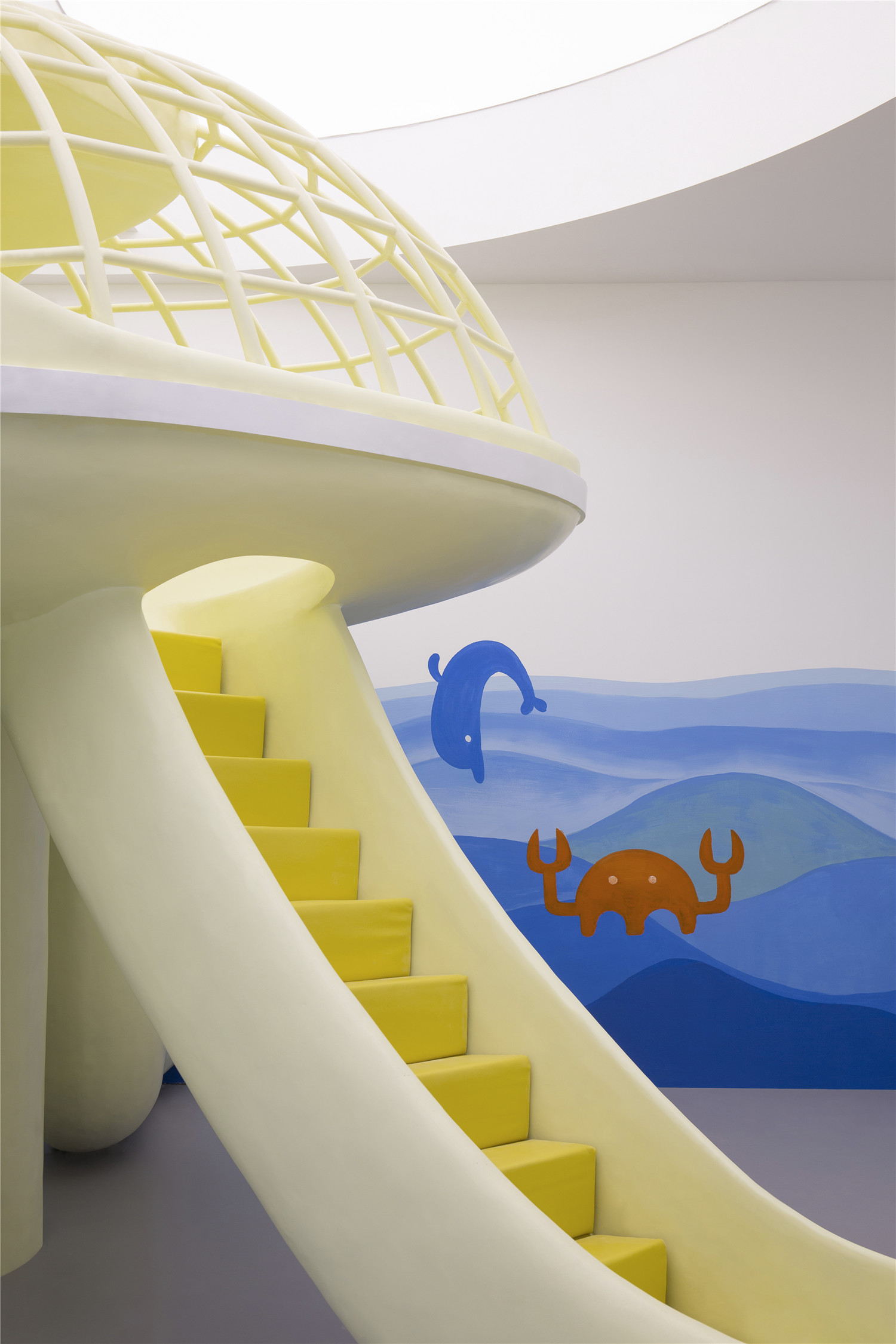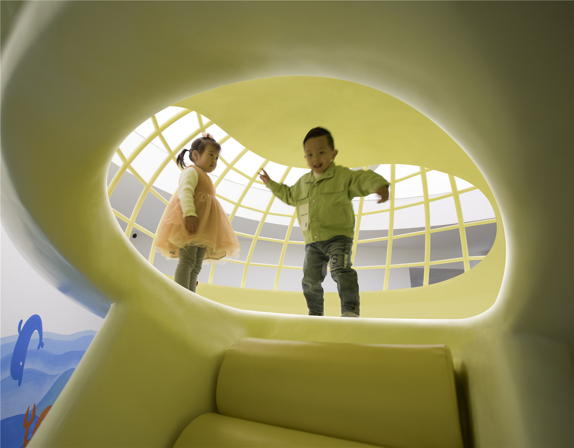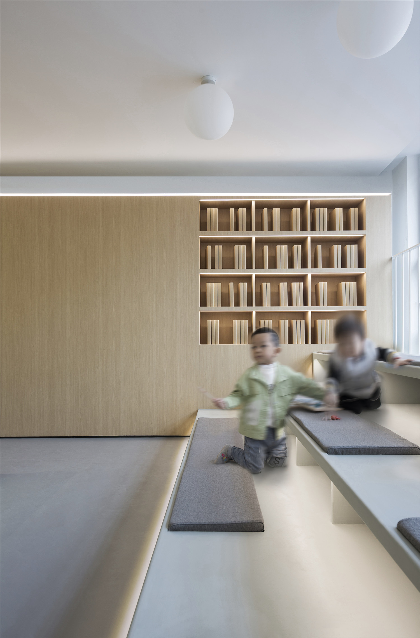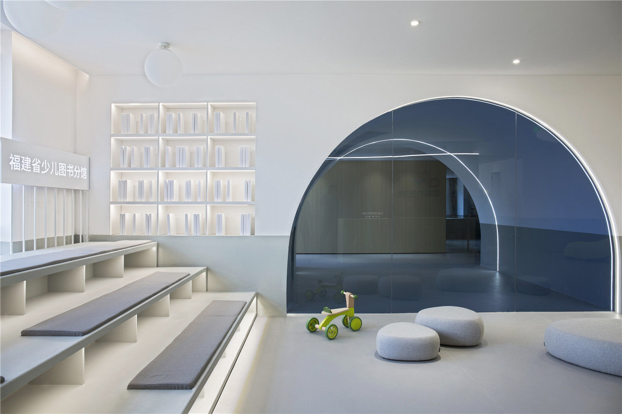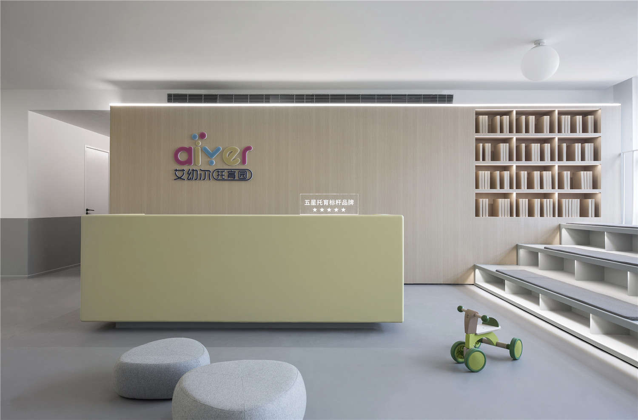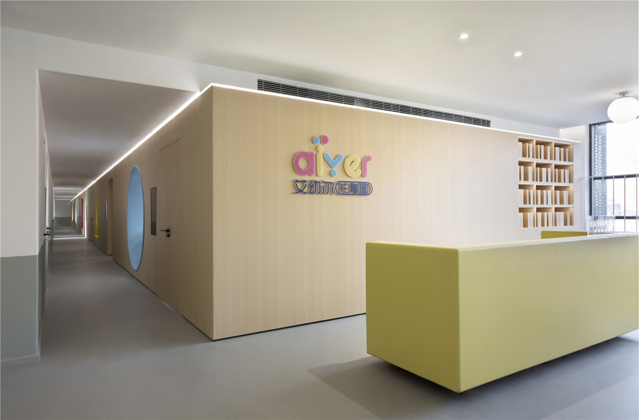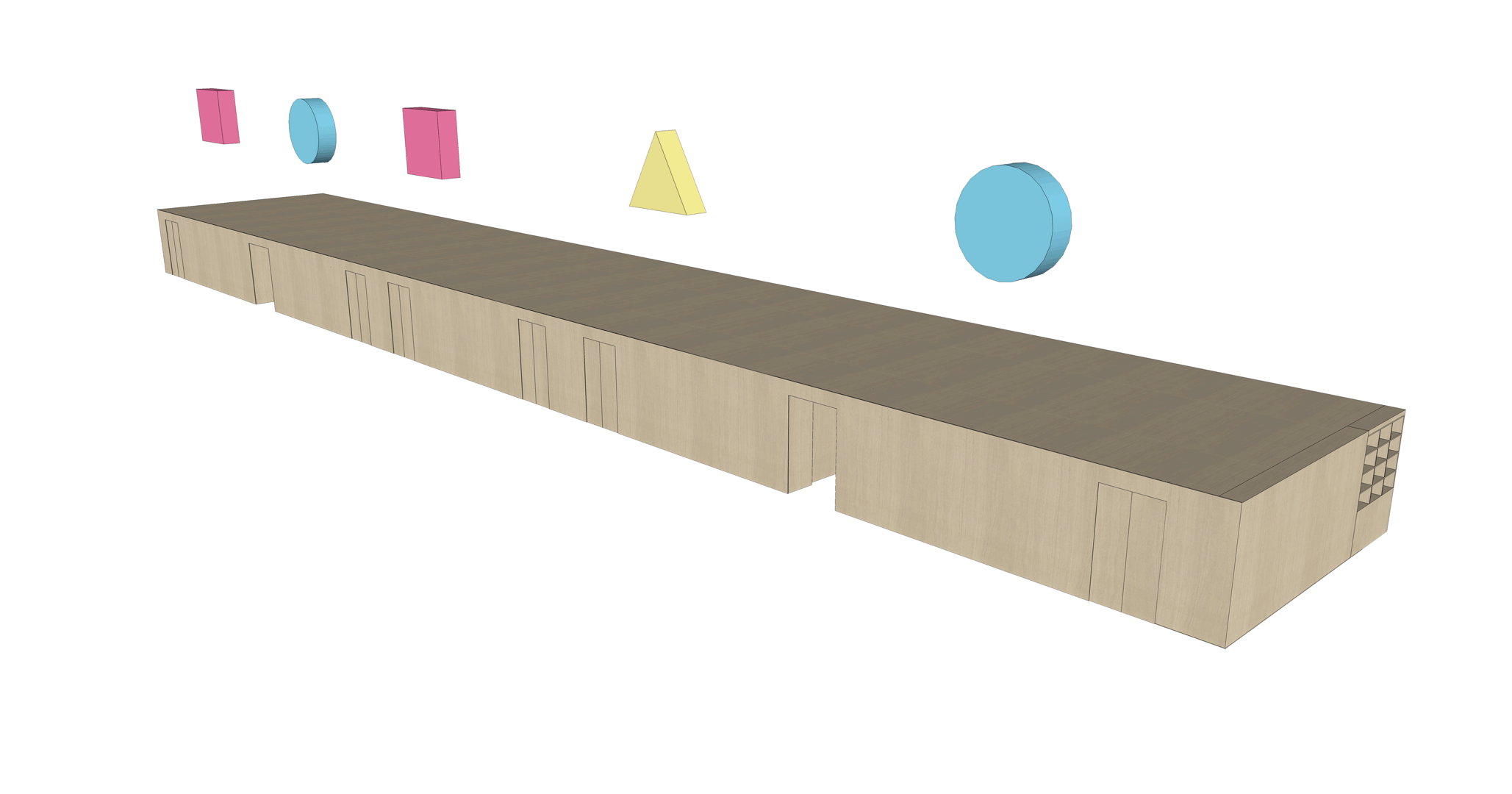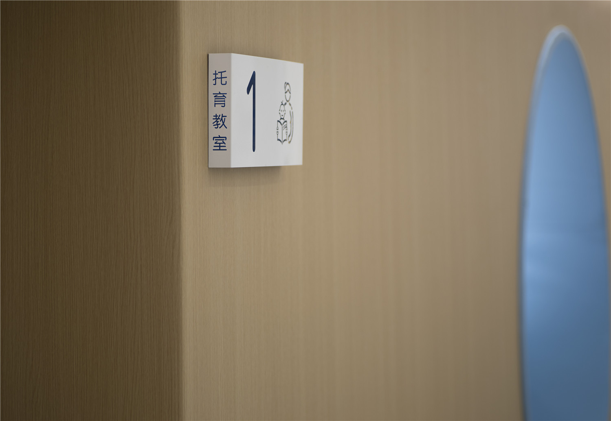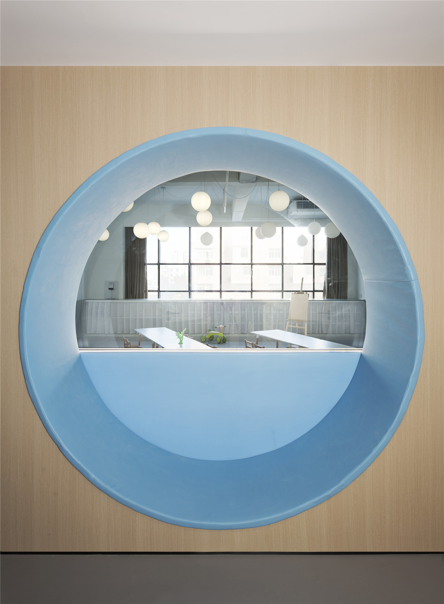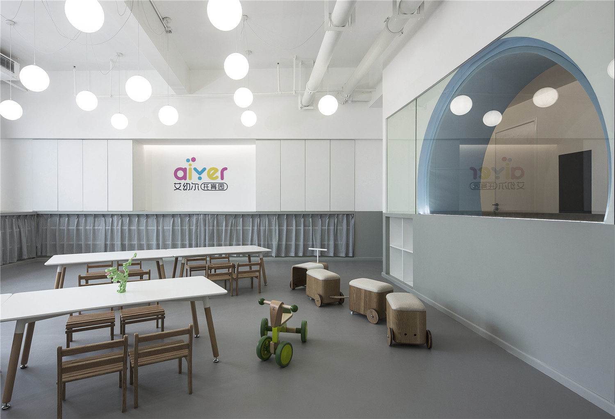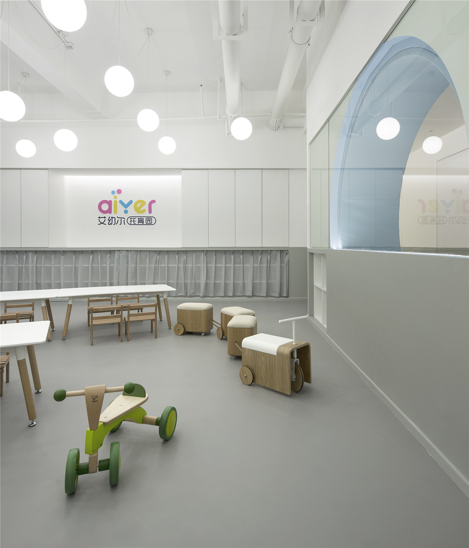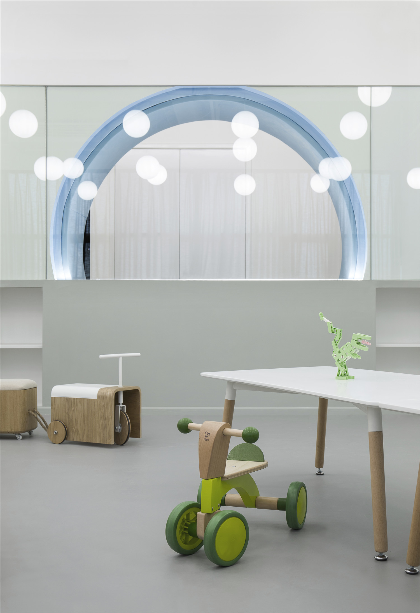想象力比知识更重要,因为知识是有限的,而想象力概括世界上的一切,推动着进步,并且是知识进化的源泉。——爱因斯坦
“Imagination is more important than knowledge. For knowledge is limited, whereas imagination embraces the entire world, stimulating progress, giving birth to evolution.”——Albert Einstein
孩子的想象力是自由的,他们的天性也是自由的。用什么方式让孩子的天性自然释放是这个空间构筑的基石。
Children, by nature have a limitless imagination. The building block of this design springs from the desire to provide a natural, boundless place for a child’s creative expression.
积木是种自由组合的玩具,有助于开发智力,训练孩子手眼协调能力,而“积木”是儿时基本都会有的玩具;所以我们以积木作为空间载体,来诠释早教空间和孩子自由天性的关系。
Building blocks are toys that fit together in a creative way; they not only support mental development but also hand and eye coordination. Blocks are toys common to most people’s childhood memories, and are used as the means to create a fun and free dynamic throughout this Early Childhood Education space.
▲空间爆炸动图
整个园区是位于三层的一个长方形结构,主入口为一部电梯。我们把电梯周围的空间规划成公共空间;中区空间规划成教学区,方便对外来人员的管理和保障孩子们的安全问题;后区空间为后勤厨房和办公区域,有独立的进出通道,以方便物资的运输及内部人员的进出。
The center is located on the third floor and is rectangular in structure. The elevator is the main entrance and opens up to the public space. Beyond the public space is the central area in which is the designated teaching space, its locations acts as a safe inner area for the children. Finally, the back area has both a kitchen and office area, with a separate exit from the main area, easily accessible to workers and convenient for deliveries.
▲入口处
原本从电梯出来直面整个公共空间,既没有空间层次,又不便孩子的安全管理;我们放了一块“桥型的积木”,把电梯厅形成一个独立的空间,圆弧柔化了空间的硬朗,并提升了入园的童趣氛围和仪式感。
Originally, the elevator entrance opened into the public space, which lacked spatial depth and security. Now a bridge made of blocks serves as a barrier and distinguishes the elevator room as a separate space. At the entrance it beckons childlike curiosity and sets the fun-filled tone for the rest of the center.
▲游乐区的巨型八爪鱼滑梯
八爪鱼是海洋里智商最高的生物,我们在游乐区设置了一只巨型八爪鱼滑梯,是整个公共区域的视觉焦点,也是孩子们喜欢聚集的场所;圆形和柔和的圆形软膜灯光,增加该空间的照度,以保护孩子们的视力和玩耍的安全性,同时也让大厅空间更加明亮通透,丰富空间的层次。
The octopus slide is a special feature designed to delight the children. As you may know, the Octopus has the highest IQ among all the creatures in the ocean. We believe an intelligent creature like the octopus was a perfect choice as the central attraction and gathering place of the center. Circular, warm lighting brightens the room without harming the children’s eyesight. The area is well lighted and assures a safe environment for the children to play, but also make the hall space brighter and more transparent, enriching the space.
▲阅读区
大面积的自然落地采光,是整个公共区域的自然光线来源,也是阅读区的所在位置;阶梯式的阅读座椅,兼顾着书架的功能,除了增大绘本的展示数量以外,阶梯的高度也便于孩子独立取阅;有举行活动时,不用增加座椅便可转换功能,以此减少场地布置的时间和椅子的储藏空间。
Natural lighting serves as the main source of light in both public and reading areas; in addition to being an efficient book display, the ladder-seat is also the perfect height so that children can easily reach the books they want to read. When an event is held here, it can conveniently be folded into chairs – saving both time and space.
▲接待区
▲墙面积木动图
接待区由一大一小两个“长方形积木”组成,小的是接待台,大的是凸出的形象墙,这是由几个托育教室拼接而成的木头“长方形积木”,木头顶上的发光灯带具有强烈的导向性,让公共区往教学区的过渡变得自然;为了避免长廊的沉闷和压抑,在每个木头教室都开了一个彩色的几何图形座椅窗户,把自然的光线带入长廊的同时,也增添了温度和童趣。
The reception area is composed of two “rectangular building blocks”, the smaller one is the reception desk, and the larger one is the logo wall. The glowing light on the head board of the wall draws attention to the center.
▲教学区
教学区是整个园区的核心,提供了各种开发孩子大脑的专业教室,每个教室在墙面、地面、柜体的处理上都以安全为衡量标准,以全方位倒圆角来保障孩子在空间内安全的学习和玩耍。
The wooden classrooms are equipped with colorful, geometric window seats which channel in warm, natural light and minimize the dull, dreariness of the hallway. The teaching area is the core of the entire center, and provides a variety of professional classrooms for creative imaginations.
▲感统室
在保障空间功能需求和合理的空间管理之外,我们更多的时间在思考能够给予孩子们什么样的设计,可以增强他们的一些潜意识审美认知和想象力,让孩子在这个空间不会有束缚,尽情释放自己的天性。
Safety concerns are foremost when it comes to the layout of the classroom walls, floors, and cabinets. A safe play environment is of utmost priority. In addition to fully utilizing and managing the space, we focused intently on creative design, motivating the children toward imaginative creativity, free play in a safe environment and the experience of the childhood wonders.
▲平面图
项目信息——
项目名称:艾幼尔托育园
项目地址:福建莆田
设计主创:张建武
设计团队:物上空间
软装团队:物色软装
设计时间:2019.09.20-2019.12.25
开放时间:2020.05.01
项目面积:1240㎡
主要材料:调色地坪漆、木饰面板、钢化防火玻璃、PVC地塑
灯光设计:赖章灿
空间摄影:陈荣坤
Project information——
Project Name: AIYER Children nursery
Project Address: Putian Fujian
Design Master: Jianwu Zhang
Design Team: WUSUN SPACE
Soft Loading team: WUSOO SOFT
Design Time: 2019.09.20-2019.12.25
Opening Time: 2020.05.01
Project Area: 1240㎡
Main Materials: Toning floor paint, wood veneer, toughened fireproof glass, PVC plastic flooring
Lighting Designer: Sam Lai
Space Photography: Rongkun Chen



.gif)

