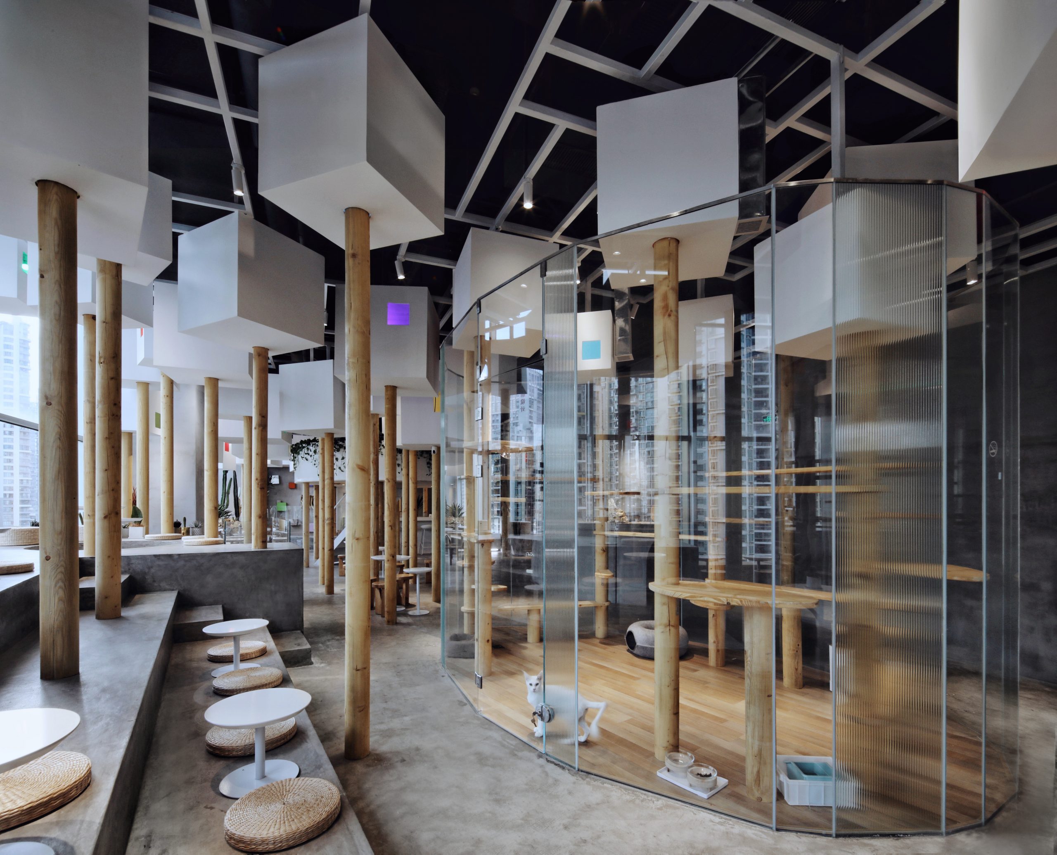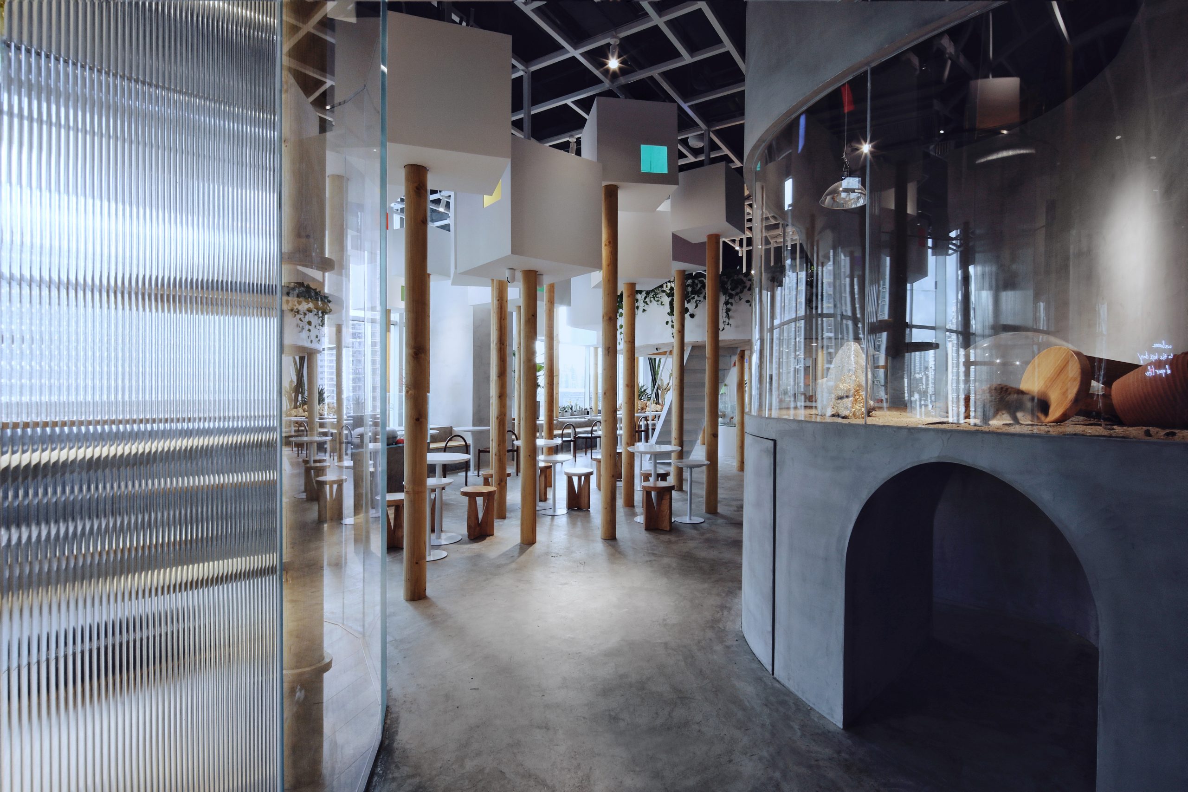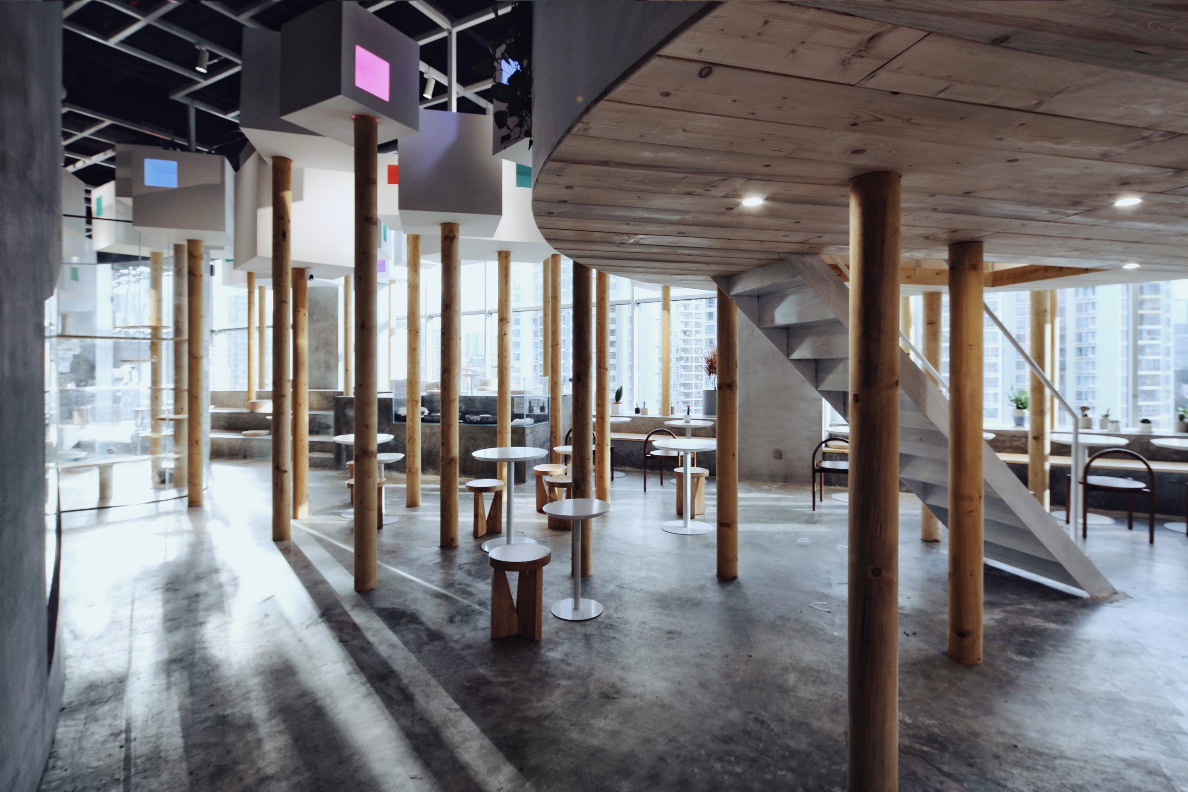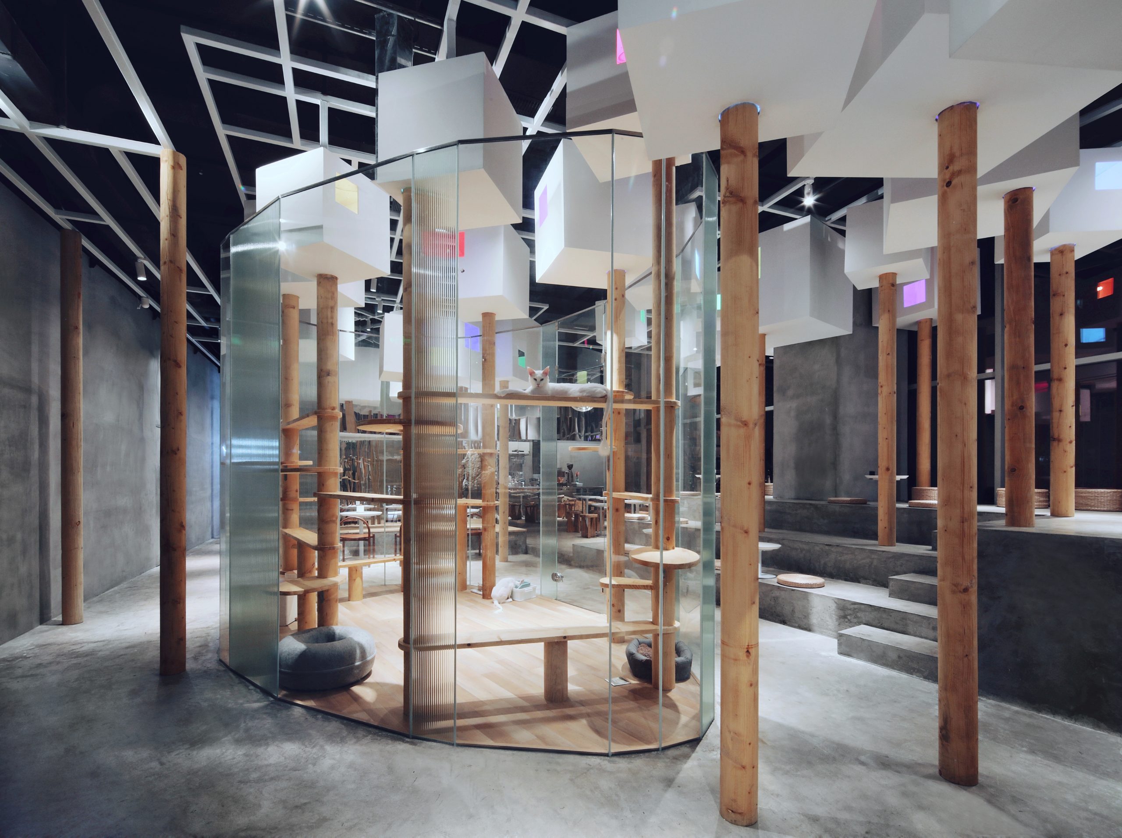在深圳繁华的海岸城五层有一个小小的动物园,这里有好多可爱的小动物。
There is a small zoo on the fifth floor of the prosperous coastal city of Shenzhen, where hosts many cute animals.
最先的设计方案像个迷宫,室内高低错落,里出外进。冬天偶然的机会看了东山魁夷的一个绘画展,感触很深,接下来就是疫情…
In the first design, the interiors are arranged in a pattern with tall and short styles, and the inside and out are like a maze. By chance, I saw a painting exhibition by Higashiyama Kaii in the winter, and I was deeply impressed. Then it came to the pandemic time.
上半年有机会和时间从新想了想这个赖以生存的世界,人类原先也是生活在自然里,不过进化到现在我们应该只能待在都市的钢筋水泥丛林中,这个人工的生态系统也是我们依赖的家园,在这里生活的小动物从小也都是人工哺育,本质上大家都是一样的。动物在这里治愈人类,不知道在它们的眼中人类是否也是同样的温暖,希望待在这儿的人和小动物都尽量可以放轻松些,让大人和孩子对动物有更多的感知和了解。
This year has given me the opportunity and time to think about the world in which we live. Humans originally lived with nature, but through evolutionary process, now we are only able to stay in the reinforced concrete jungle of the city, where also is our home for survival. The small animals here have been nurtured by humans since childhood. Therefore, essentially everyone is all the same. Animals are here to heal humans. I don’t know whether humans are equally healing in their eyes. I hope people and small animals here can relax as much as possible.
换了一个视角和态度来感受这个世界,所以把之前的方案给彻底改了,项目位置在海岸城的五层,窗外的视线非常通透,所以在整个空间里不想有任何“面”的阻挡,动物和人的视线、活动尽量自由,在任何角落都可以看到窗外的天空。窗外有钢筋混凝土高楼丛林,窗内也造了一个想象中的森林世界,这一切都特别的Fantastic.
I changed my perspective and attitude to experience the world, so I completely altered the previous plan. The project is located on the fifth floor of the Coastal City. The light through the window needs to be transparent, so I don’t want any angle blocking in the entire space. The sight and movement should be as free as possible, which is the sky outside the window can be seen from any corner. Outside the window there is a concrete jungle made of tall buildings, but an imaginary forest is created inside the window. The nature introduced in the city is all bonsai. This project is also made into a giant bonsai floating in the air. All of this is specially fantastic.
项目信息——
设计机构:Robot3 Studio
设计师:潘飞、王小西、龙建峰
业主:TFB the Fantastic Beasts
项目地址:深圳市海德二道天利名城B座6楼610
项目类型:休闲娱乐
建筑面积:308平方米
材料:圆木桩,混凝土,不锈钢板
项目设计&建成时间:2019.10—2020.6
Project Information——
Design Firm:Robot3 Studio
Architect:Pan Fei,Wang Xiaoxi,Long Jianfeng
Client:TFB the Fantastic Beasts
Location:610, 6 / F, block B, tianlimingcheng, Hyde 2nd Road, Shenzhen
Type:Leisure and entertainment
Construction Company:Xiamen decoration design co., ltd
Building Area:308 sqm
Materials:Southern Pine,Log, concrete, stainless steel plate
Design & Completion:2019.10—2020.6
Photographer:Robot3 Studio






















