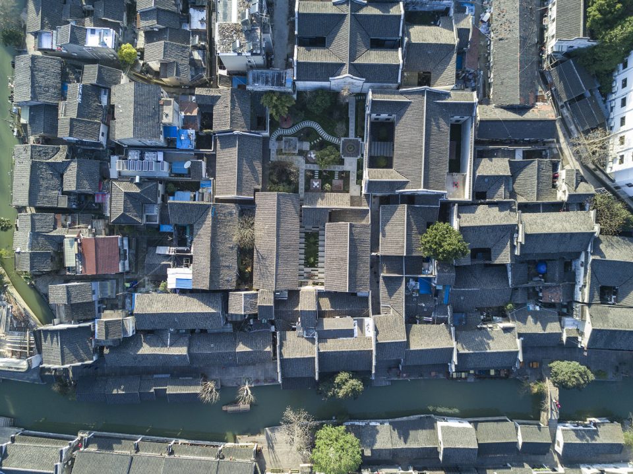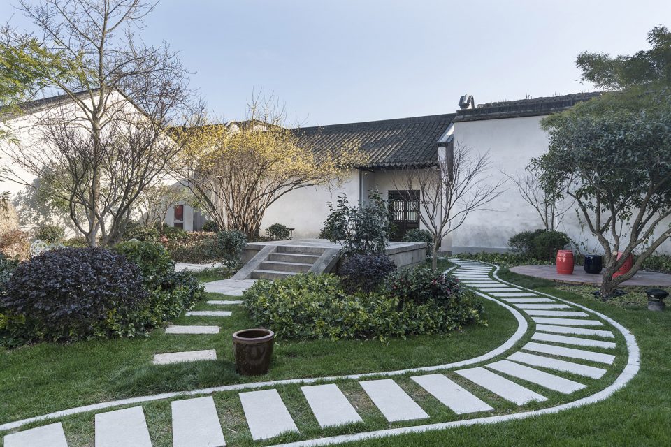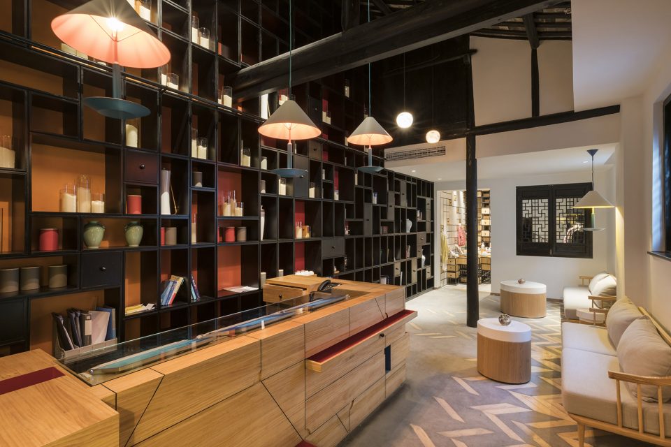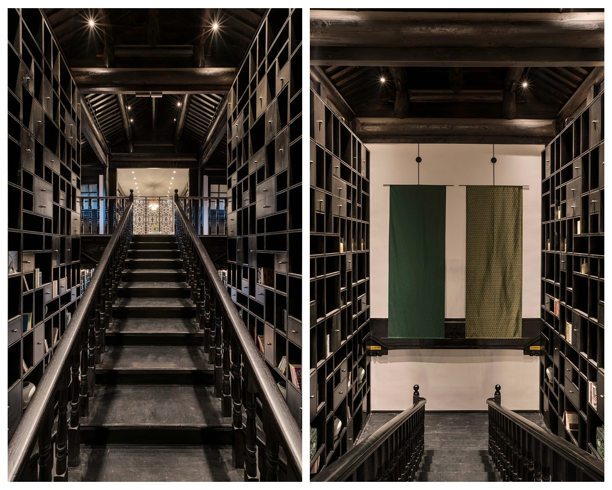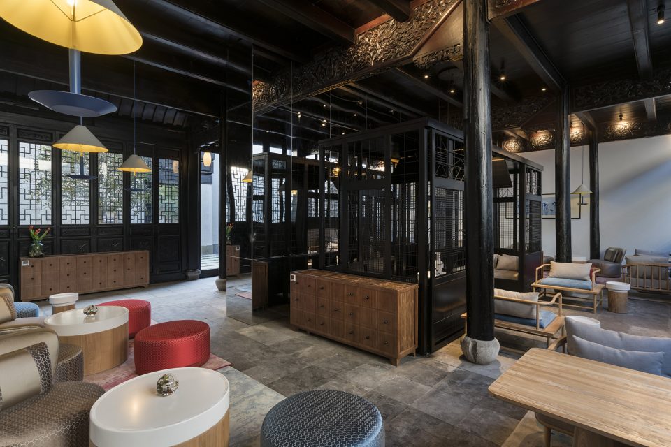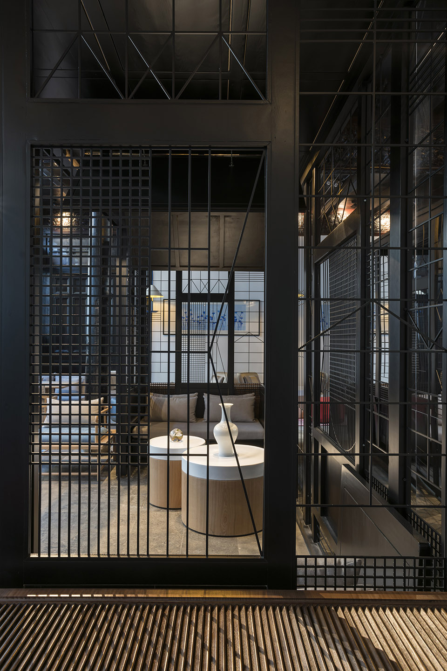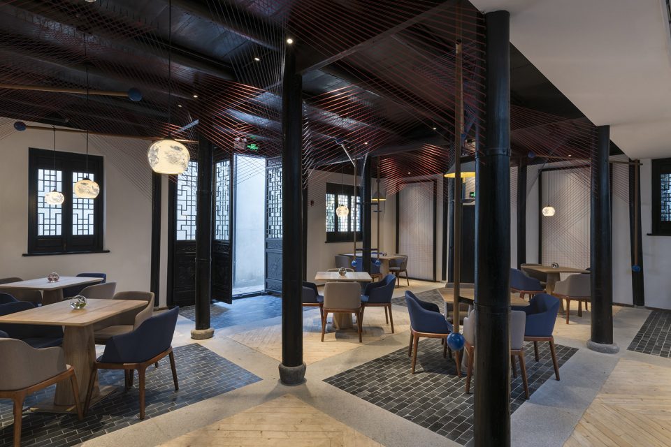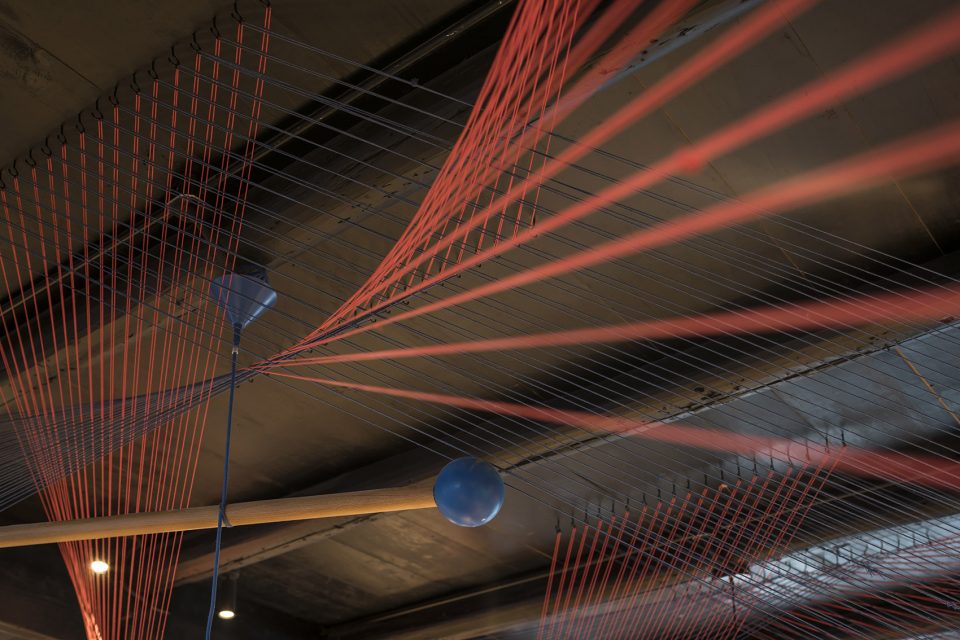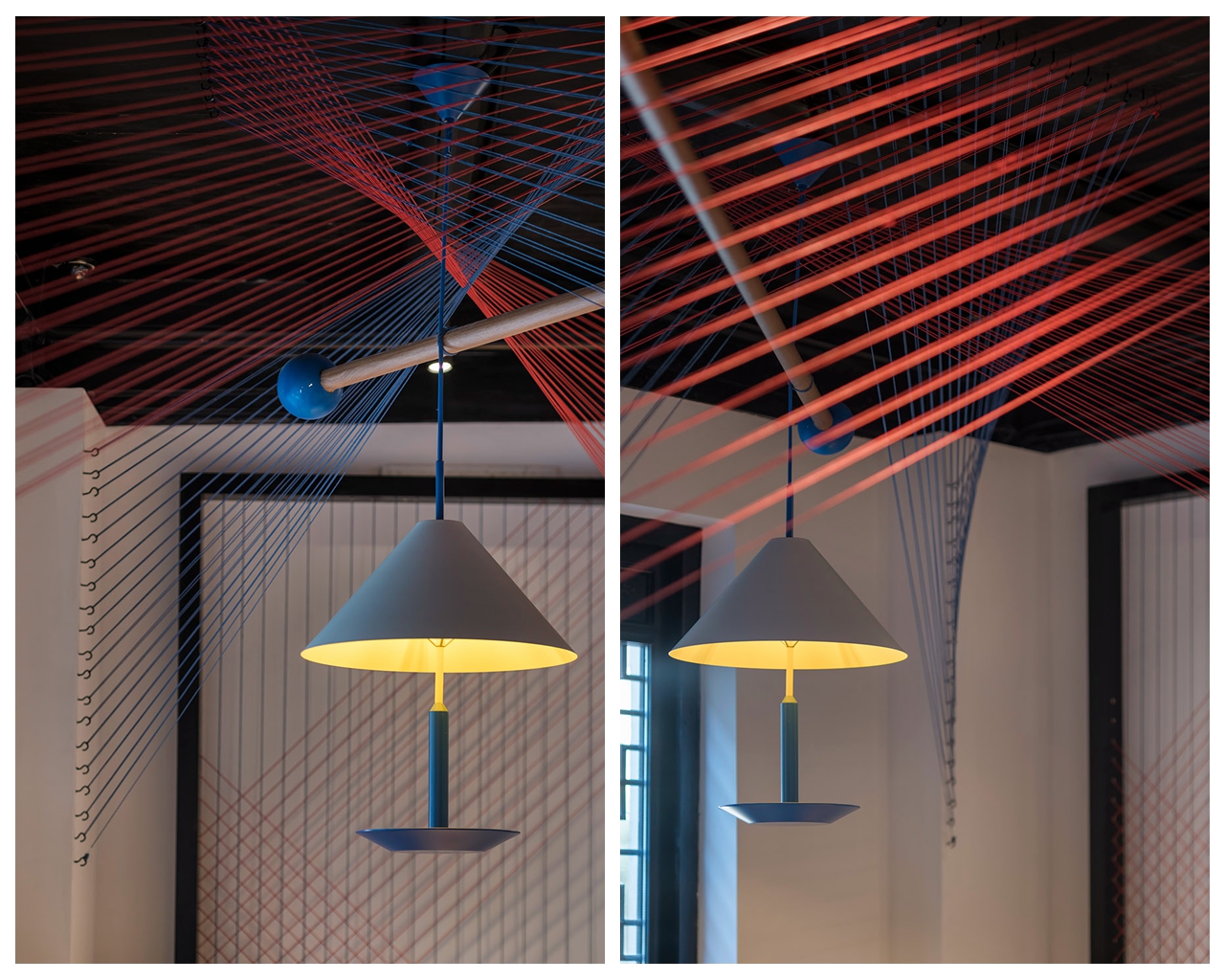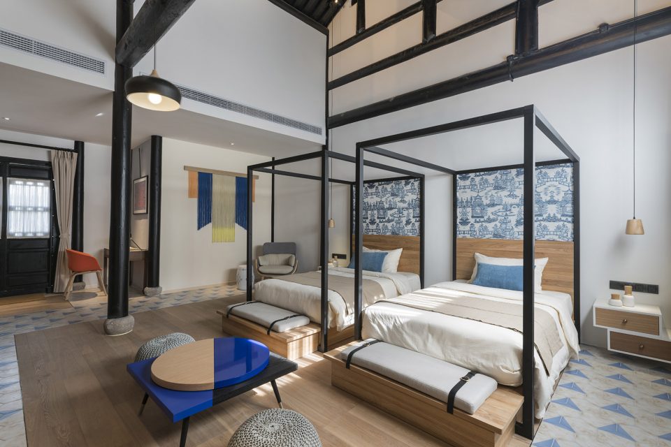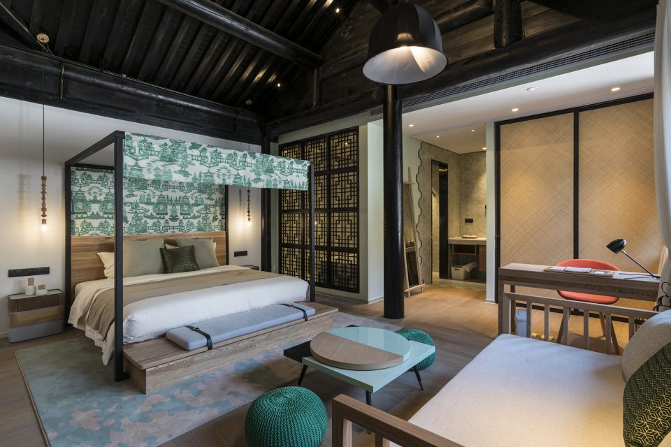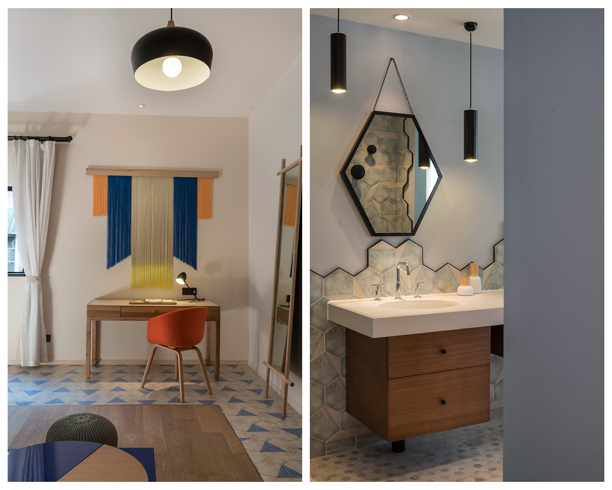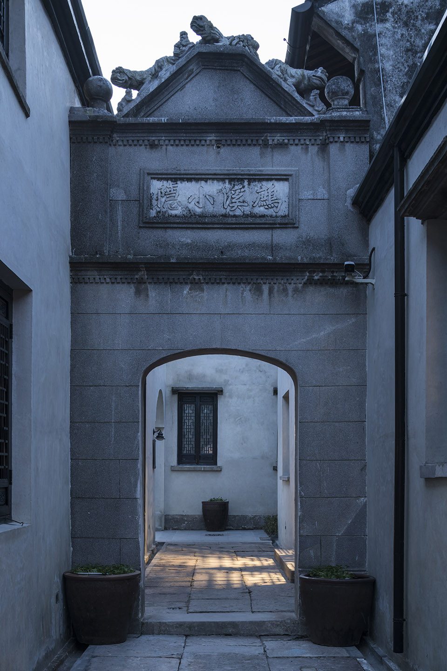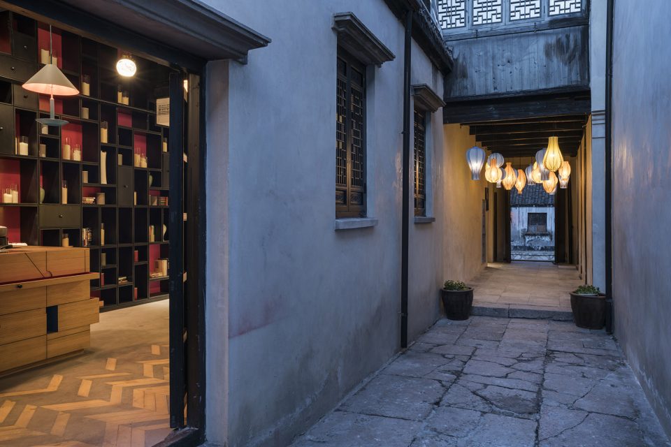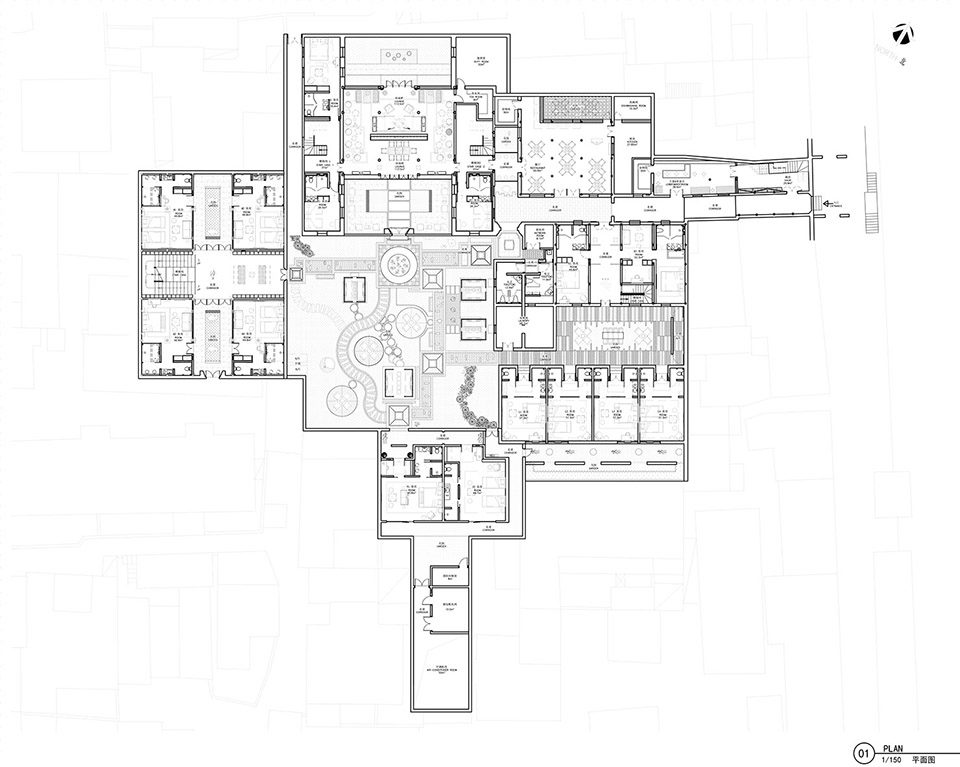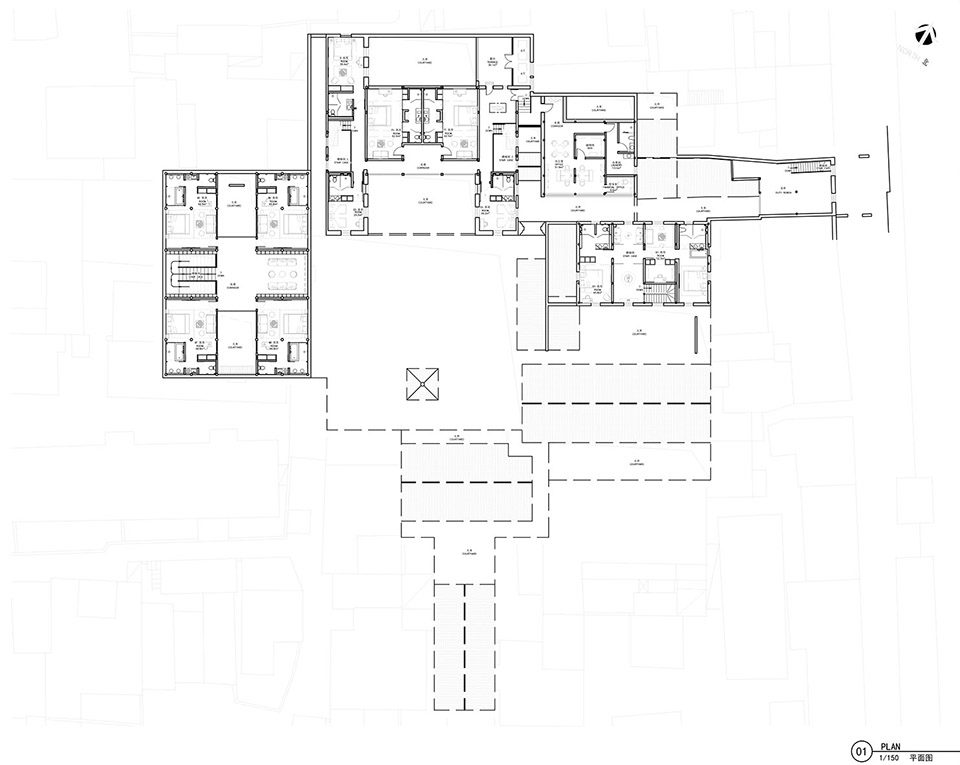求恕里花间堂位于浙江省湖州南浔,王国维撰《传书堂记》称浙江湖州为“藏书之乡”。 民国初年,湖州南浔镇又现一座闻名于世的大藏书楼,它就是南浔镇首富刘承干的『嘉业堂』。1930 年,“嘉业堂主”刘承干在南浔镇嘉业藏书楼旁建造了一座别墅,取名『求恕里』。Dariel Studio 小心地对这栋古建筑进行修缮,对其中局部进行了细微调整与升华,修缮后的求恕里仍然保留了古建筑的历史风貌,同时它也有了一个新名字——『南浔花间堂·求恕里』。
Qiushuli Blossom Hill is located in Nanxun, Huzhou also known as the “Hidden Book Town”. During earlier times in the Republic of China, another renowned building entitled ‘Hidden Book’ was built by the wealthiest person in Nanxun Town Liu Chenggan’s Jiayetang. In 1930, he built another villa and named it “Qiu Shu Li”.
▼项目鸟瞰,the aerial
▼维持原貌的传统建筑,preserve the traditional buildings
▼入口大堂,the entrance
Dariel Studio 整体的设计概念始于刘承干藏书成就,精心提炼出『藏』作为设计出发点,设计手法及元素均从『藏』的惊喜感来讲述南浔和求恕里的故事。无论是刘承干藏书的故事与成就,还是江南园林的秀丽美景;无论是世人渴望小隐林薮的内心渴望,还是文人墨客对于“渔樵耕读”。
Dariel Studio carefully renovated this ancient building, taking intricate measures to ensure the preservation of its heritage. Inspired by the owner Liu Chenggan’s collecting book of achievements, Dariel Studio chose the design concept “Hidden” and used that sense of bewilderment to reveal the story of Nanxun and Qiushuli village. Hidden can be portrayed as Liu Chenggan’s achievements in collecting books, but also the subtle beauty of hiding in the gardens in South China Style, and modern desires of hiding in nature and getting rid of the pressure and worries of daily life.
▼大堂背景柜采用藏的手法,the vases and books on the background cabinets enhance the “Hidden” charm
▼“藏”作为设计出发点,“hidden” as the design concept
南浔镇因丝业成为富甲一方的雄镇,刘家更是以丝业起家,因此丝的元素自是必不可少。 设计师有意向将此元素结合藏字用于公共区;大堂、休闲区的背景柜体使用藏的手法,虚实相间,体现“藏”的魅力。公共过道区运用编织深化的交叉几何形状做成屏风,分割不同使用功能的区域。 餐厅的天花使用生丝的编织手法,使用红蓝防火线进行空间穿插,放大生丝的生产细节,给客人带来奇幻难忘的视觉感觉。
One of the most prosperous industries in Nanxun Town is silk, which made Liu Cheng Gan’s family the wealthiest. When designing the space, Dariel Studio masterfully combined elements of silk with the key concept “Hidden” and applied this to the public space design. The vases and books on the background cabinets and flying table lamps add an element of mystery and jointly enhance the “Hidden” charm. The knitted geometric-shaped silk screens divide the various functional spaces into different areas.Silk is a key element in the restaurant’s decor. The blue and red fiery strips made from raw silk fly across the ceiling creating a fantastic visual scene for the guests.
▼编织深化的交叉几何形状做成屏风,the knitted geometric-shaped silk screens divide the various functional spaces into different areas
▼ 餐厅的天花使用生丝的编织手法,silk is a key element in the restaurant’s decor
▼天花板细节,the detail design of ceiling
渔樵耕读即渔夫、樵夫、农夫与书生,是中国农耕社会四大职业,代表了中国古代劳动人民的基本生活方式,同时也是很多官宦用来表示退隐之后生活的象征,因此中国的传统民俗画常以渔樵耕读为题材,代表着对于田园生活的恣意和淡泊自如的人生境界的向往。
“Fishing, woodcutting, farming and scholar” are four occupations in Chinese agricultural society, representing Chinese traditional daily lifestyle as well as government officials’ retired living status. Various historic paintings are themed around the values of “fishing, woodcutting, farming and scholar” depicting how ancient people pursued the frugal yet contented pastoral lifestyle.
▼房间与庭院关系,relationship of room and courtyard
▼以渔樵耕读民俗画为背景,historic paintings are themed around the values of “fishing, woodcutting, farming and scholar”
为了契合南浔这一古镇的历史感及中国文化元素,热爱中国文化的设计师 Thomas DARIEL 的设计灵感来源正是源于“渔樵耕读”的文化精神,结合江南园林特色提炼出“耕、 园、渔”三大农业元素作为主题。同时提取出土地接近的主色橘色、田园接近的主色绿色和渔业接近的主色蓝色这三种充满活力的颜色用于装饰。橘色系列客房使用了暖色质感的竹编、挂画等营造氛围,绿色系列客房选取元素倾向自然、朴实,营造一种轻松园林氛围,蓝色系列客房采取了比较现代的波浪纹理及中式纹样,给人一种被水波轻柔包围的舒适感。
Thomas Dariel drew inspiration from this cultural spirit and combined it with garden features characteristic of South China. The theme of the guest rooms is defined as “Farming, Gardening and Fishing” to correspond with the historic and cultural elements of the town. Thomas Dariel chose lively colours to match the three key themes: orange represents farming land, green pairs with gardening and ocean blue echoes the experience of fishing. Designers attach great importance to detailing that relies heavily on the choice of materials and artworks. The orange series of guest rooms are decorated with bamboo weavings and paintings vividly depicting the local figures and life. A blue wall with an ocean wave pattern provides a sensation of being gently embraced by waves of water.
▼室内提取土地颜色为主色,the main palette of the interior is the color of earth
▼“渔”的元素,”fishing” as a design element
除了保留和恢复其中式的特点,来自法国喜爱将中法文化结合在一起的 Thomas Dariel 也将中西合璧在这个室内设计中的表现的淋漓尽致,如绿色系列客房和蓝色客房配以 Maison Dada 的可旋转咖啡桌 Lazy Susan,与中式氛围完美融合,更添了几许俏皮和趣味。 飞行的台灯式吊灯LittleEliah 更制造出仿佛可以跳脱时空的氛围,让人感受到法式的幽默和浪漫之感。中式装饰以及西式装饰的互相混搭营造出现代与古典的别样完美的结合。
Thomas Dariel, known for fusing Chinese and French culture together, combines Chinese traditional culture with Western modern style perfectly in this project. The ceyladon green and ocean blue Lazy Susan coffee table integrate perfectly with the environment, and add humor and romance. The Little Eliah flying table lamps portray a French style of playfulness and freedom.
▼中西合璧的设计,combination of Chinese and French culture together
▼绿色系客房,the green room
▼房间的细节设计,the detail design of rooms
南浔花间堂·求恕里本身的空间结构兼具上海里弄与苏州园林之趣,进门即见的景象别 致深刻:一条颇具上海里弄风格长甬道,中间有一座西洋门楼,上刻“鹧溪小隐”四字, 鹧溪”是从小莲庄与嘉业藏书楼旁涓涓流过的小溪——鹧鸪溪。而“小隐”正是“大隐隐于市, 小隐隐于林”的心境写照,与整个设计主旨遥相呼应。门楼上的金蟾则据说是刘家做生丝生意的商标。
The structure of the space has a unique beauty that mixes Shanghai’s streets and alleys with Suzhou’s traditional gardens, captivating the guests once they enter. The long paved path reminds us of the Shanghai streets and alleys. The western style building located in the centre of the compound and on the top are engraved four Chinese characters “鹧溪小隐”. The first two characters “鹧溪” originate from the name of little streams passing through the Jiayetang (the hidden book building) “鹧鸪溪”, while the latter two characters “小隐”mirror the Chinese philosophy: ”The first-class seclusion is hiding in the market while the second level seclusion is hiding in the forest” , which reflects Liu Cheng Gan’s state of mind. The Golden Toad on the gatehouse was Mr Liu’s silk business logo.
▼兼具上海里弄与苏州园林之趣,mixes Shanghai’s streets and alleys with Suzhou’s traditional gardens
为了更好的保护当地文化和传统建筑,在进行修复改建时,砖木雕刻都被保留起来,并且修旧如旧重现新生,让住客能融入和体会当地民俗风情。外宅和内宅的主隔扇裙板所雕皆为“渔樵耕读”的传统图案,无论亭台花树还是人物,都栩栩如生,雕刻手法以散点透视和平面铺陈的苏工技艺为主,略近似于“苏绣”纹样,密不透风,疏可走马。 传统的砖木雕刻是农耕文明的产物,今天只有在农民画或儿童画中还能找回这种朴拙的东方“天趣”。
To reflect the local culture and traditional buildings, the original bricks, wood and engravings were preserved and restored. The partition boards are carved with traditional patterns representing “fishing, woodcutting, farming and scholar”. The carving techniques are similar to Suzhou embroidery that is “dense yet sparse”.
▼维持原貌的传统建筑,preserve the traditional buildings
▼一层平面图,the first floor plan
▼二层平面图,the second floor plan
项目信息——
设计公司:Dariel Studio
设计师:Thomas Dariel
项目经理:沈露
项目地点:中国南浔求恕里
面积:2874 平方米
完工时间:2017 年 1 月


