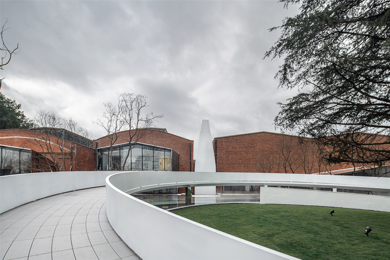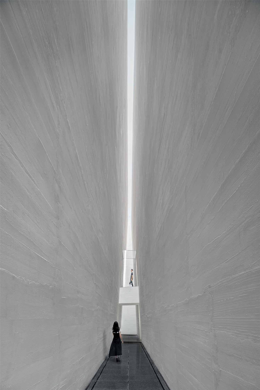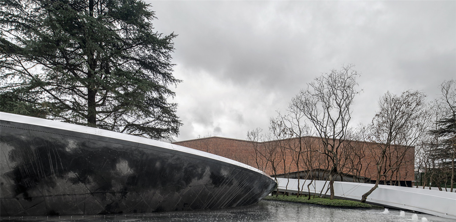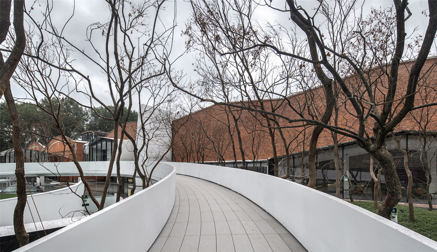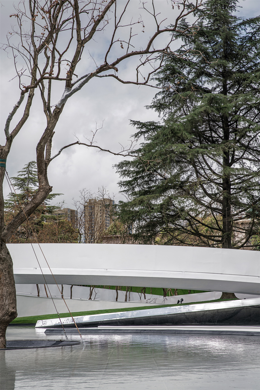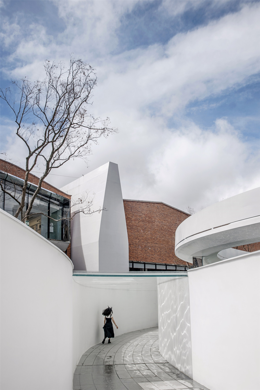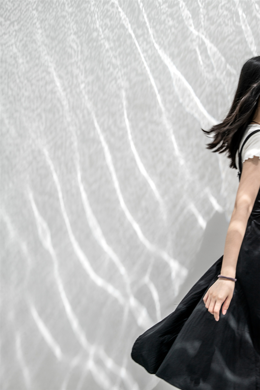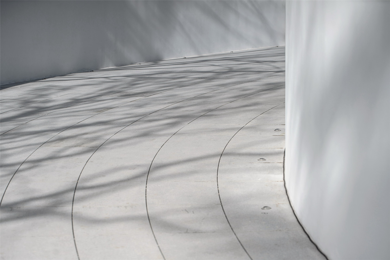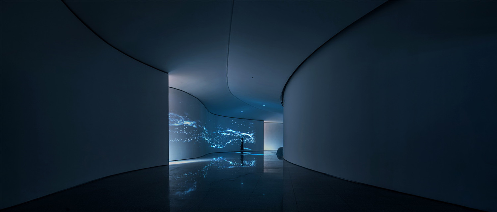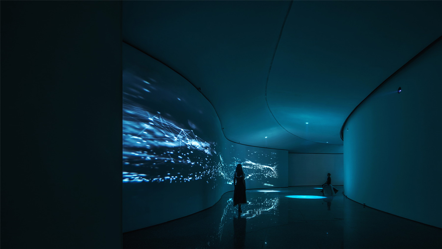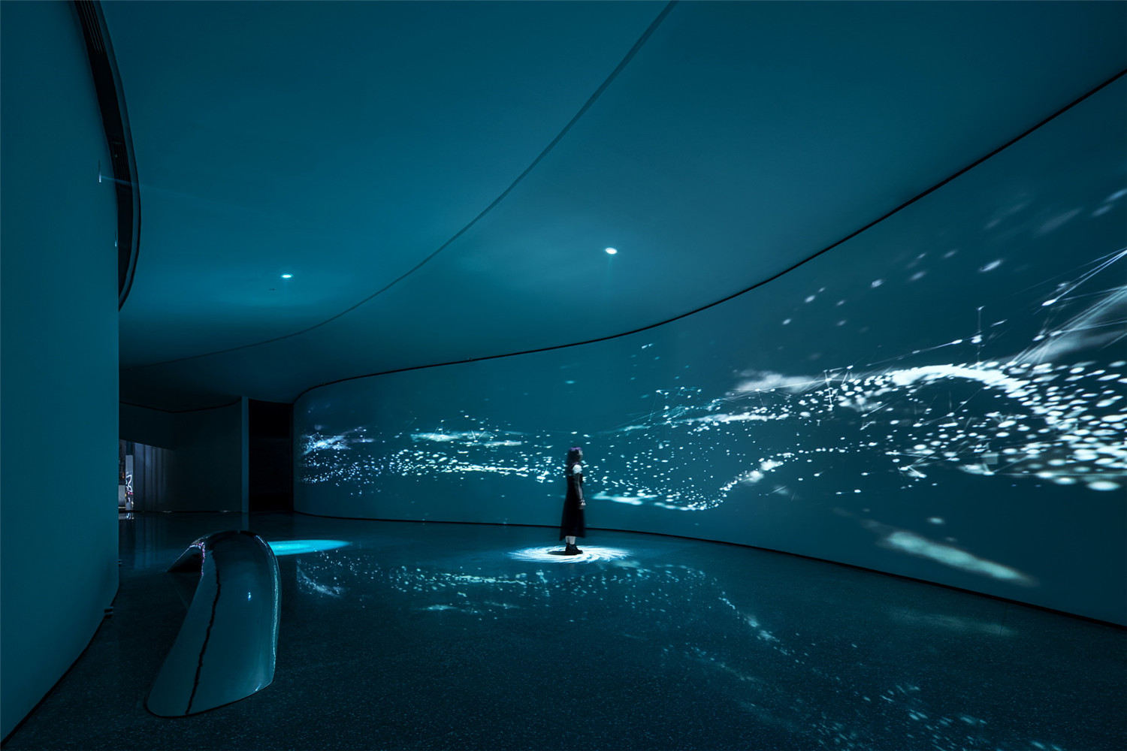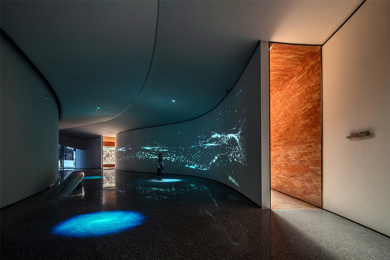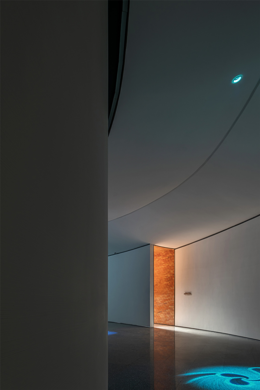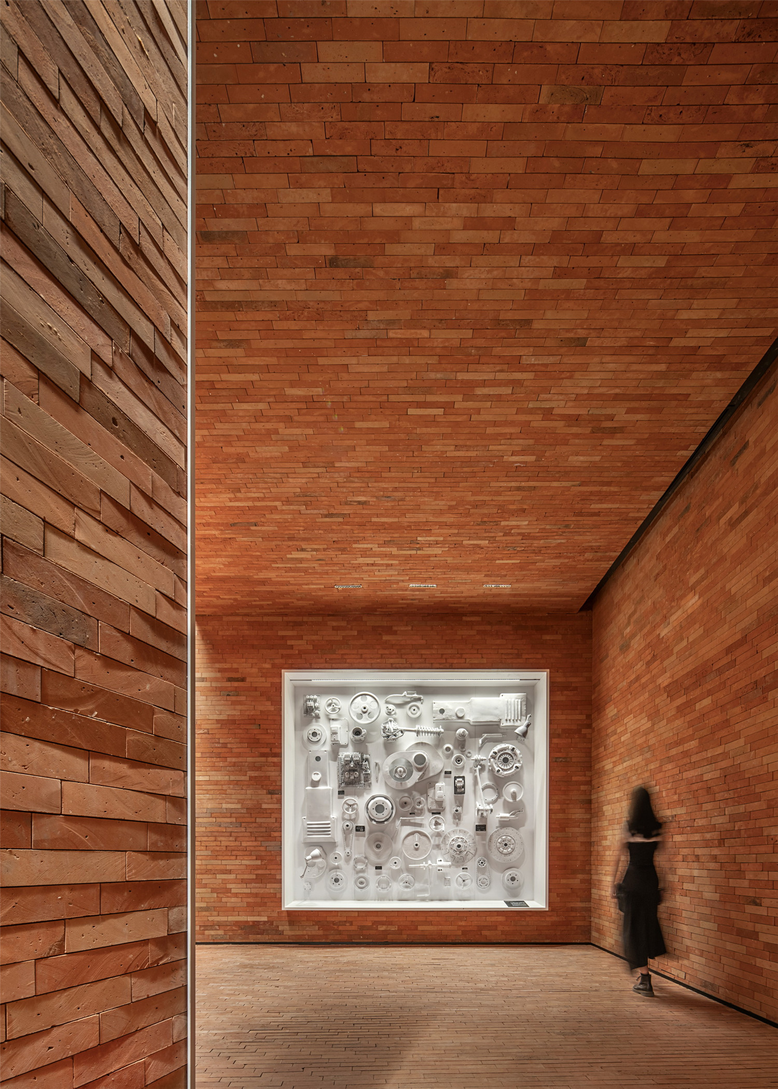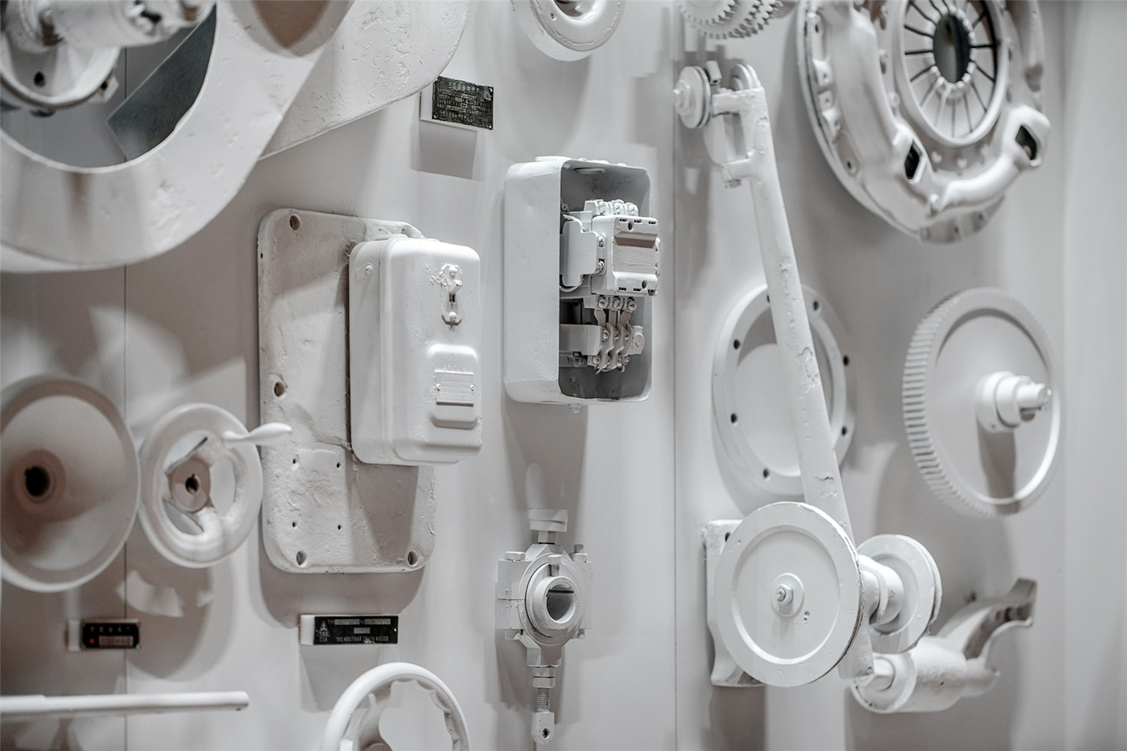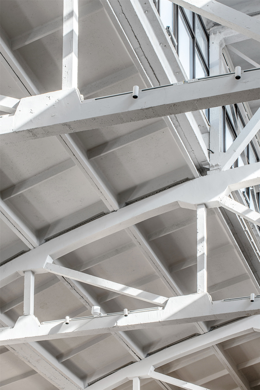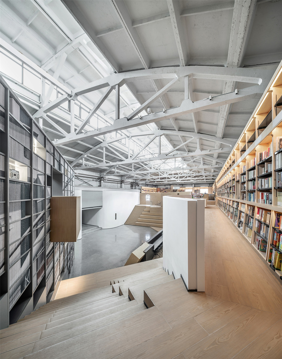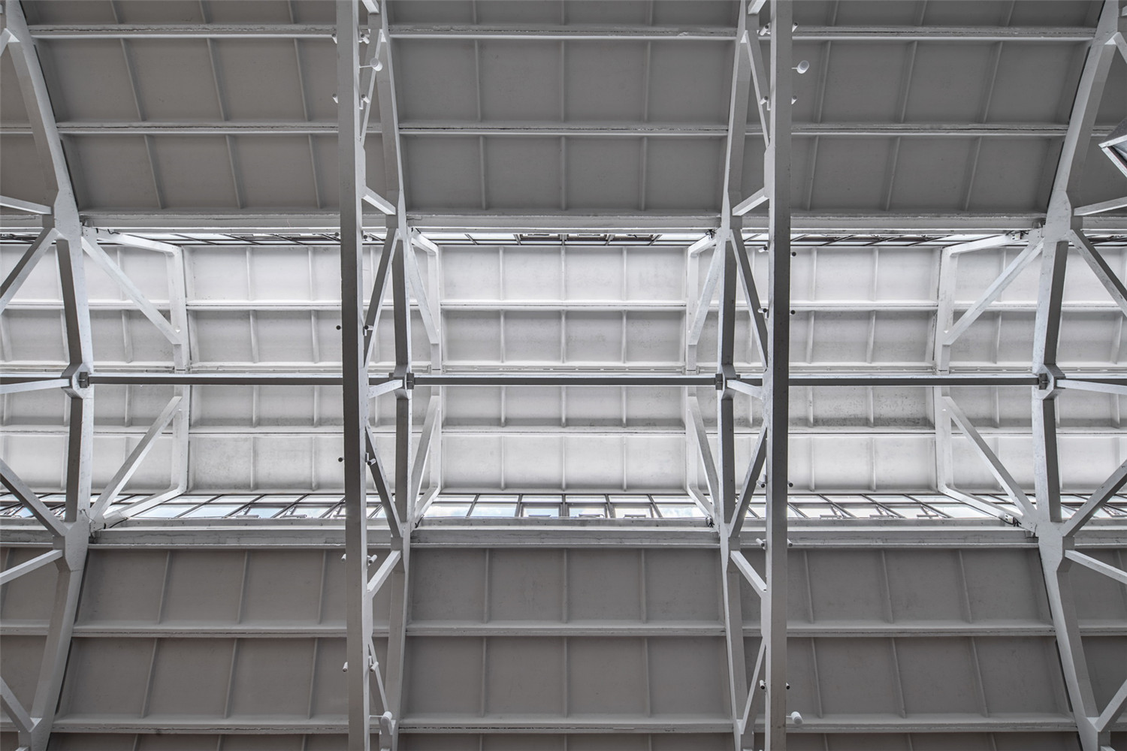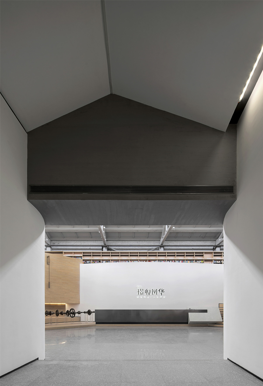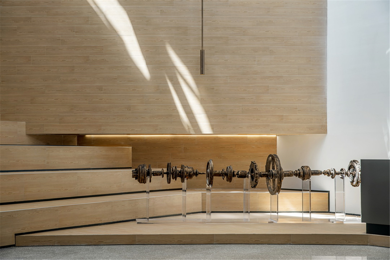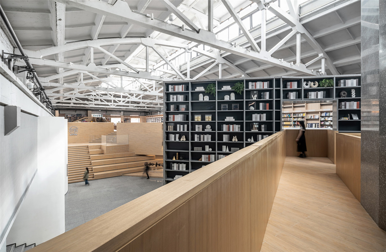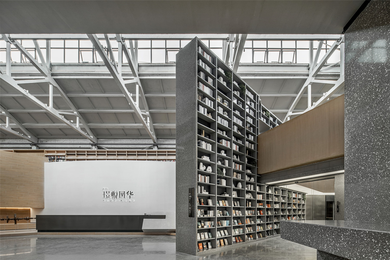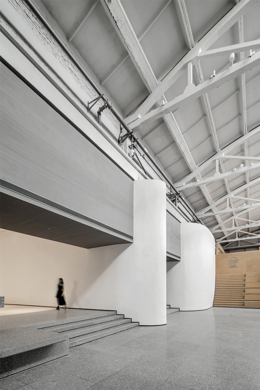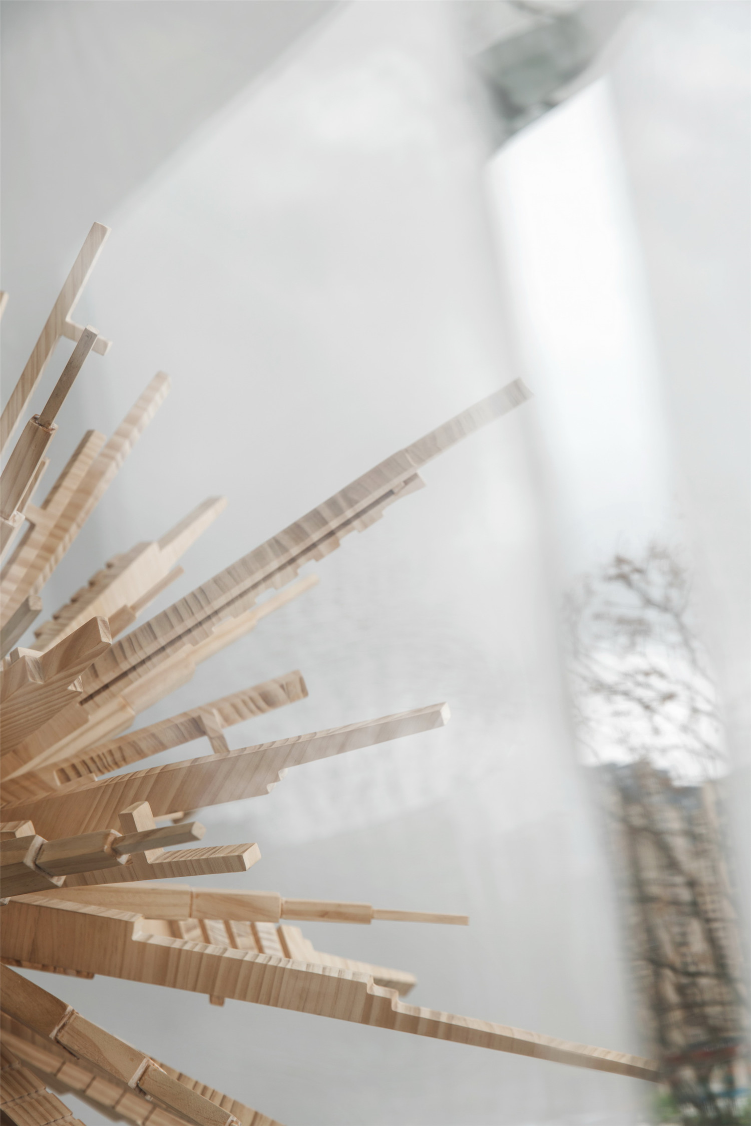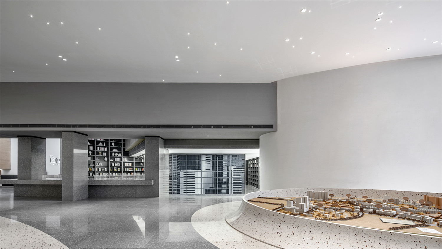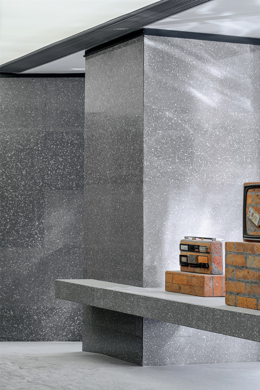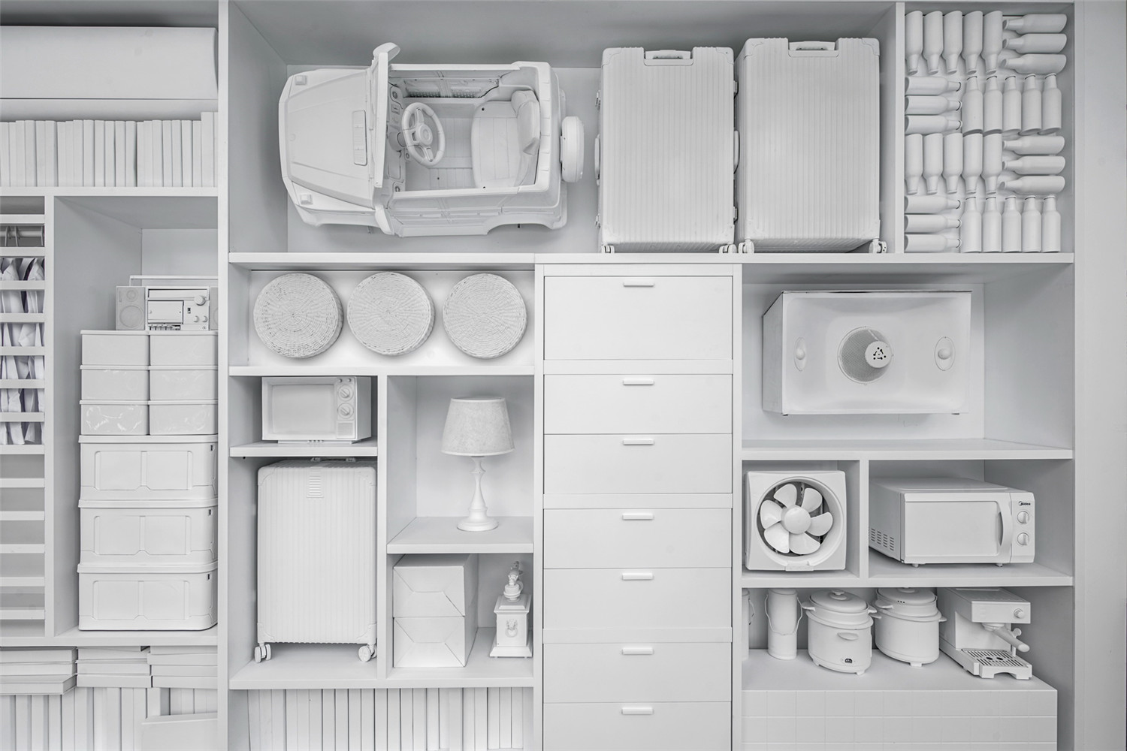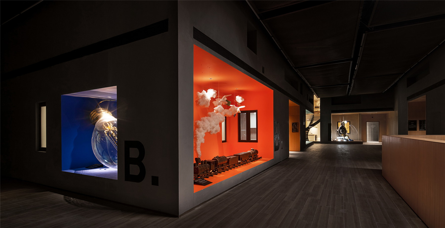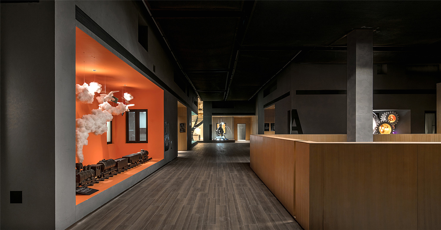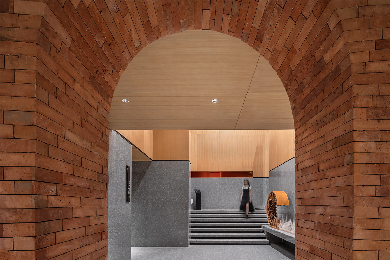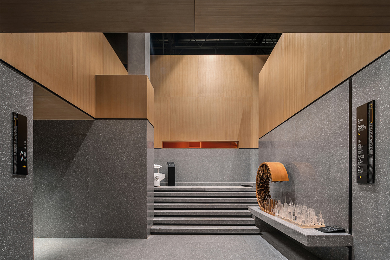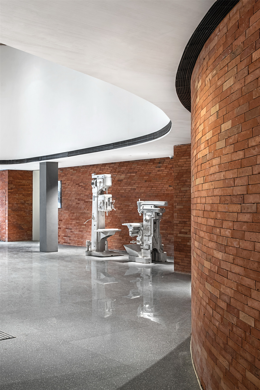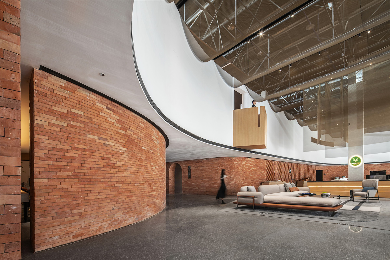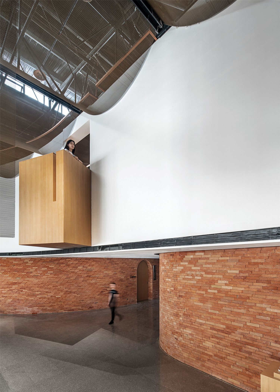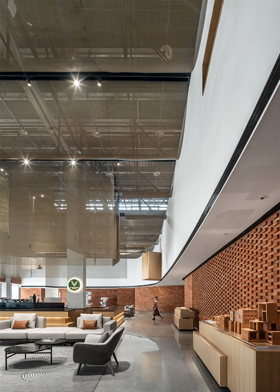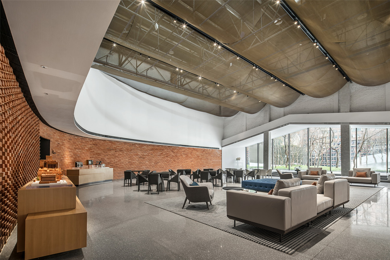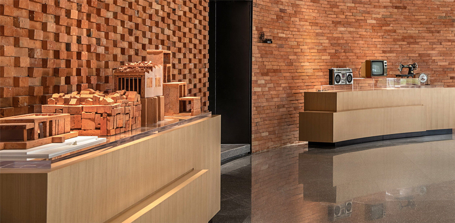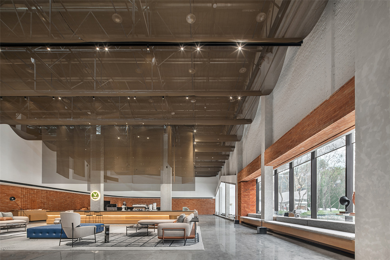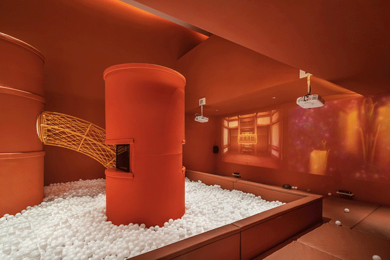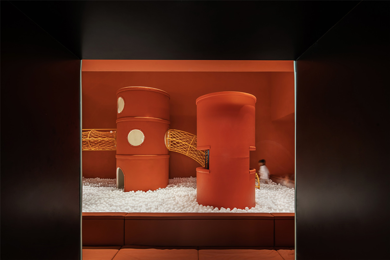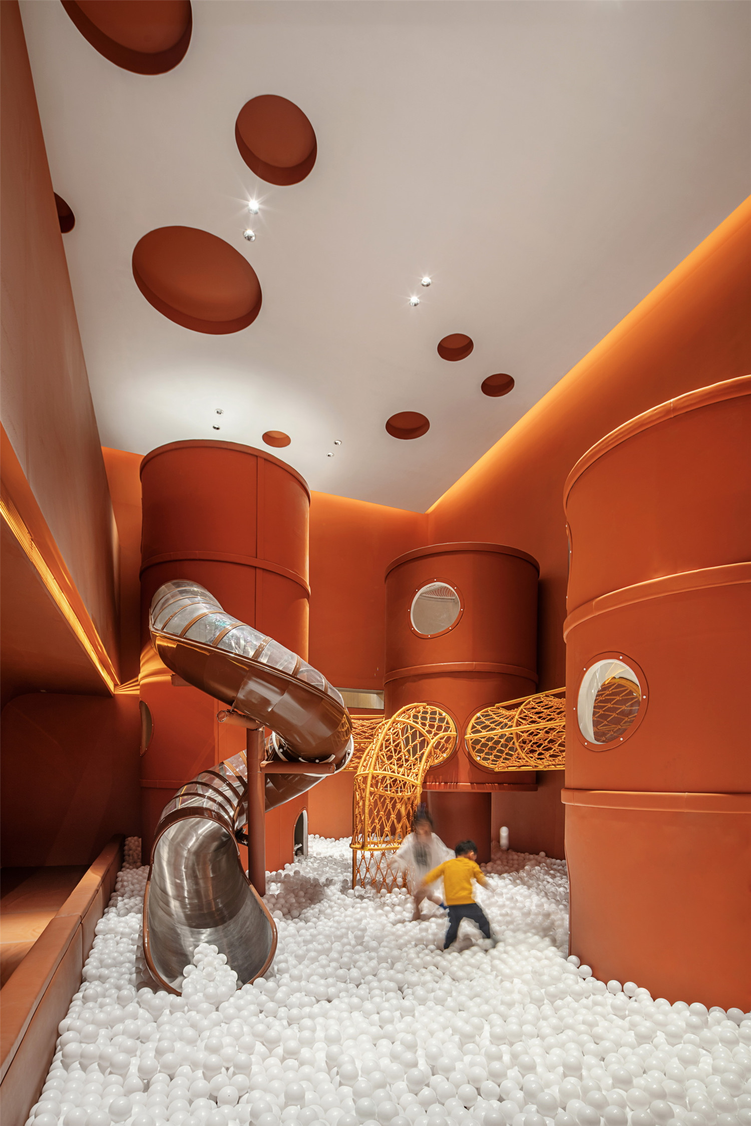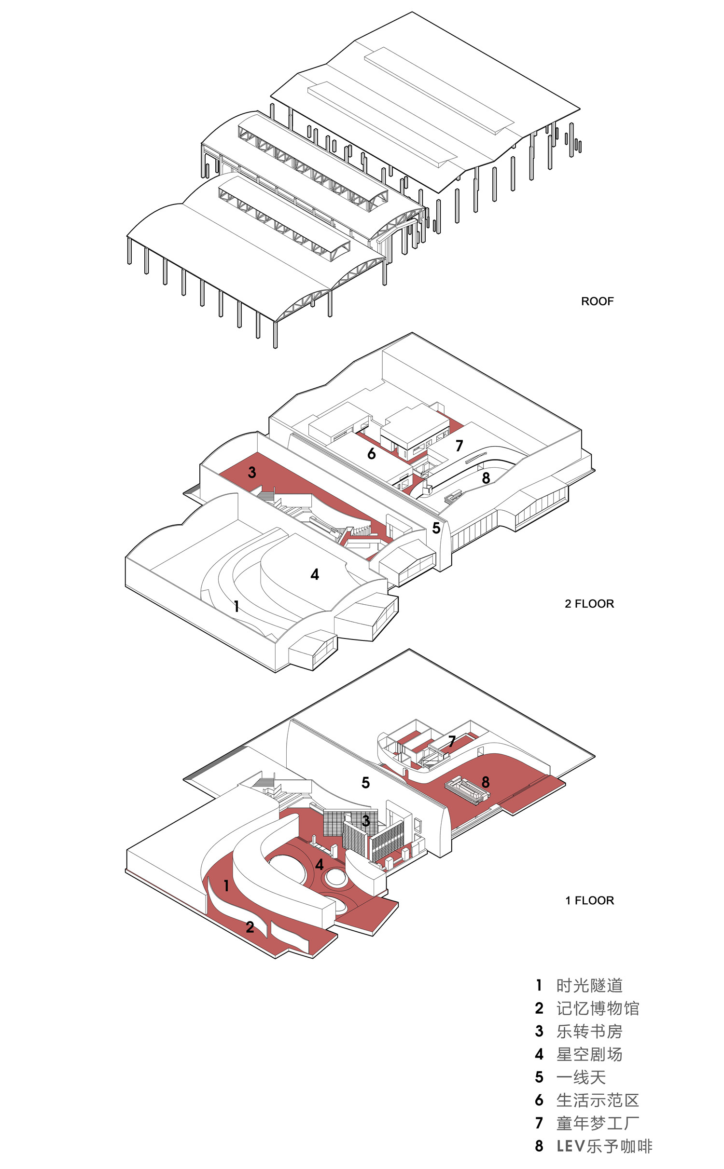“建筑是时代精神的容器”——密斯·凡德罗
Architecture is the container of Time Spirit.——Ludwig Mies Van der Rohe
当包豪斯在欧洲费力地拆下建筑身上那些繁复的装饰和雕花时,中国刚刚被打开国门,而后几十年,我们用一段很短的时间,走完了西方上百年的都市化进程,代价是,历史遗存的城市肌理和地域文化被推倒消解,一切为效率让路,而打包回国的功能主义,被囫囵吞下,未及消化就已经异化,成为如今共同的城乡景象。
When the Bauhaus laboriously removed the complicated decorations and carvings on the buildings in Europe, China had just been opened to the world. In the following decades, we spent a short period of time to complete the process of urbanization which the western countries has been completing for hundreds of years.Yet the historical urban texture and regional culture were torn down and dispelled, everything made way for efficiency, and the functionalism that was packaged back to China was swallowed whole, and it was alienated before it was digested and became the common urban and rural scene today.
“三线”工业是我国60-70年代出于备战考虑而进行的战略性建设转移。大批工业尤其是军工业被迀往当时相对偏远落后的西南与西北山区,即所谓“三线”地区,其中就有贵州。项目所在的小河片区,就在这一时期迎来了大规模工业建设。
The third-line construction of China is a strategic construction shift in the 1960s and 1970s out of consideration for war preparations. A large number of industries, especially the military industry, were moved to the relatively remote and backward mountainous areas in the southwest and northwest, which are called third-line areas, including Guizhou. The riverside where the project is located ushered in large-scale industrial construction during this period.
贵阳轴承厂,便是这样一个工业进程当中的缩影。与改革开放后批量生长的工业建筑不同,贵阳轴承厂始建于1958年,其建筑形态和空间规划,不可避免地带有苏联美学及计划经济时代工业美学的痕迹。而作为工业时代的生产建筑,它的建造在一个标准化的程序下诞生,设计师的面目是模糊的,刨除了所有“自我”的表现。
Guiyang Bearing Plant is the epitome of such an industrial process. Different from the industrial buildings that grew in batches after Economic Reform and Open Up, Guiyang Bearing Plant was built in 1958. Its architectural form and spatial planning inevitably bear traces of Soviet aesthetics and industrial aesthetics in the planned economy era. As a production building in the industrial age, its construction was born under a standardized procedure, and the designer‘s face was blurred, eliminating all “self” expressions.
尽管建筑被剔除了“人”的情感,数十年的工业进程,几代人从沿海发达城市迀往西北、西南山区、投身工业建设,在土地扎根,成家,成长,遗留的爱恨情仇,被夹杂在今日的残垣之中,成为磨灭不去的记忆。建筑是冰冷的,但正因承载了人的成长和故事,它带来的情感价值得以覆盖旧有的肌理,成为“新”的历史。
Although architecture has been eliminated from the human emotions, decades of industrial progress, generations of people have moved from the developed coastal cities to the northwest and southwest mountainous areas to participate in industrial construction, take root in the land, get married, grow up, and leave behind love and hatred. And all these things are mixed in today’s ruins, and become an indelible memory. Architecture is apathetic. However, because it carries human growth and stories, the emotional value it brings can cover the old texture and become a “new” history.
“我们希望创造的是一个时间的容器,它能连接过去,也能指向未来。在这里,未来不是冰冷的数字,而记忆也不是无序的碎片,我们将记忆和对美好生活的向往拼凑成一个模糊的整体再慢慢验证。在这个快节奏的都市生活中,这里就像一个小小的驿站,周遭的现实被抽离。时间仿若变慢,而空间能促发我们自由地思考:明天我们如何生活?”设计总监彭征如是说。
“What we hope to create is a container of time that can connect to the past and point to the future. Here, the future is not just a number, and memories are not just disordered fragments. We piece memories and aspirations for a better life together as a vague whole and slowly verified. In this fast-paced urban life, this place is like a small post station, the surrounding reality is drawn away. Time seems to slow down, and space can encourage us to think freely: How do we live in the future days?” said Peng Zheng, the design director.
项目在原厂房的基础上,进行建筑修缮,轴承厂的物件、机器,乃至厂区内的老树都被保留了下来,作为记忆的索引,再以高科技、未来化的产品加载内容,引入文创书吧、咖啡、杂货等“聚场”式商业配套,打造沉浸式文创示范园区,成就了贵阳首个工业文创名片。
On the basis of the original plant building, the project carried out architectural repairs. The objects and machinery of the bearing plant, and even the old trees in the factory area were preserved as an index of memory. High-tech and futuristic products are added to introduce cultural creativity,such as book bars, cafe, groceries and other gathering-style commercial facilities, creating an immersive cultural and creative demonstration park, made Guiyang as the first industrial cultural and creative model.
共生形态以室内设计的角度介入整个项目的改造焕新,原天花的桁架结构和钢架被完整地保留了下来,同时保留了一部分的墙面,通过不同材质和块体的穿插,在内部空间形成建构,以此完成功能和动线的规划,而在这些建构当中也引用了带有原建筑肌理的红砖,形成内外部的意义链接。
C&C Design is involved in the renovation of the entire project from the perspective of interior design. The truss structure and steel frame of the original ceiling are completely preserved, while part of the wall is preserved. Through the interspersed of different materials and blocks, the construction is formed to complete the planning of functions and circulation in the internal space. Red bricks with the original architectural texture are also used in these constructions to form internal and external meaning links.
时间的连线 Connection of Time
原建筑3#、4#厂房之间,有一处幽闭的狭长空间,高耸而强烈,设计以纯白制造空白,仅以光线流动的变化形成窄闭空间唯一的装饰。
Between the original buildings of 3# and 4# plants , there is a claustrophobic narrow space, towering and strong, the design is made of pure white blanks, and only the change of light flow forms the only decoration of the narrow space.
浮桥般的景观廊道,水景映照的波光,被延续至室内的“时光隧道”,巨幅沉浸式投影,在创造了炫目“未来感”之后,转而迎来了厚重的历史感——“记忆博物馆”——在这个空间中曾经存在的物件与故事,被覆上白色的漆面,安静陈放于由红砖搭建的“记忆”之中。
The pontoon-like landscape corridor, the waves reflected by the water feature, the “time tunnel” extended to the internal space and the huge immersive projection, after creating a dazzling “future”,ushered in a heavy sense of history——“ “Memory Museum”—the objects and stories that once existed in this space are covered with white lacquer and are quietly displayed in the “memory” built of red bricks.
除此之外,这些陈旧的老物件,也以空间装置的角色,重新参与进今日的故事之中,散落于视线流转的交界处,为空间提供来自过去的隐喻。
In addition, these obsolete old objects are also re-participated in today‘s stories as space installations, scattered at the junction of the flow of sight, providing space with metaphors from the past.
场景的界面 Interface of Scene
除了空间的记忆以及形式的感知,更为重要的是——新的功能和场景需要发生和介入。
In addition to the memory of space and the perception of form, what is more important is that new functions and scenes need to occur and intervene.
美的置业团队基于对项目“文化地标”的企图和定位,引入了乐转书店及LEV乐予咖啡,并规划有童年梦工厂。在这样一个空间之中,如何重新构建不同场景的功能和动线,成为设计需要面对的问题。
Based on the attempt and positioning of the “cultural landmark” of the project, the Midea Real Estate team introduced Happy Twirl Bookstore and LEV Cafe, and planned a childhood dream factory for kids. In such a space, how to reconstruct the functions and movement lines of different scenes has become a design problem.
为了适合未来的商业使用,在原高耸的厂房之中,我们通过建立或垂直或流动的墙体,在空间内置入新的场域,这些立面既有材质的层次的起伏,亦形成了空间内的“高差”关系,如同楼宇的参差——而后,我们通过廊道、楼梯、台阶等方式,将更多“楼栋”连接起来,在这套新的连接体系之下,各个区域不同的功能得以被妥善安置,游走其中,空间转换,可以停留,可以观望。
In order to be suitable for future commercial use, in the original high-rise factory building, we built a new field in the space by building vertical or flowing walls. These facades have the undulations of the existing materials and also formed the space. The “height difference” relationship between the buildings is like the unevenness of the buildings—then, we connect more “buildings” through corridors, stairs, steps, etc.. And under this new connection system, Different functions of each area are can be properly placed.Space changes and viewers can stay, wait and see.
新旧的并置 Juxtaposition of the New and the Old
关于旧空间的记忆,不时以材质或物件的形式介入,比如书吧中心不容忽视的装置,来自于原厂房的废弃机器;在咖啡吧,我们也将旧的器械通过拆分重组,结合亚克力形成艺术装置;儿童游乐区的材料和形态皆隐含了工业时代的印记。
Regarding the memory of the old space, we intervene in the form of materials or objects from time to time. For example, the device in the center of the book bar comes from the discarded machinery of the original factory. In the cafe, we also split and reorganize the old equipment and combine it with acrylic to make art installations. The materials and forms of the children’s play area imply the imprint of the industrial age.
在形成空间界面的“楼栋”材质选择中,我们也利用新与旧的对话和反差来营造空间的张力——新的体量以纯净的白和原生的木色来体现,老的墙面保留了原有的痕迹,加入具备灰度的新材料进行糅合。新的植入和旧的保留,形成了新老元素的并置。
As for the selection of materials for the “buildings” that form the spatial interface, we also use the dialogue and contrast between the new and the old to create the tension of the space. The new volume is reflected in pure white and native wood color. And the old wall retains the original traces. New materials with grayscale are added for blending. The new implantation and the old retention form a juxtaposition of new and old elements.
作为曾经的生产建筑,贵阳轴承厂的生产功能在城市进程中已然褪去,曾在这里发生过的一切不再被人关注,反而是作为废墟的厂房,其建造逻辑因为背后的工具理性而突然成为了今日城市中的野性力量。
As a former plant building, the production function of Guiyang Bearing Plant has faded in the urban process. What has happened here is no longer concerned by people. Instead, as a ruined plant building, its construction logic suddenly becomes a wild power in today’s cities because of the tool rationality behind it.
对待工业遗产,“更新”与“原真性”保护修缮理念似乎永远存在着矛盾,事实上,“原真性”在建筑脱离其原本时代和社会背景的条件下,已是不可再现的——工业遗产的修缮和保护应在延续和保护其历史价值和文化意义的基础上,在新的时代和社会背景中获得新的价值和意义。正如卡洛·斯卡帕所说:历史总是跟随并且在不断为了迈向未来而与现在斗争的现实中被创造——这也是贵阳美的·璟悦风华所有设计的出发点与落脚点,为明天续写昨日。
The concept of renewal and authenticity to protect or renovate industrial heritage always seems to be in contradiction. In fact, “authenticity” is irreproducible under the condition of architecture that is separated from its original era and social background– the renovate and protection of industrial heritage should be based on the continuation and protection of its historical value and cultural significance and obtain new value and meaning in the new era and social background. As Carlo Scarpa said, history always follows and is created in the reality of constantly struggling with the present to move towards the future-this is also the starting point and end point of all the designs of Guiyang Midea Wisdom Community, following up yesterday and blessing for the future.
项目信息——
项目名称:贵阳美的·璟悦风华
设计总监:彭征
主案设计:练远朝、陈泳夏
设计团队:梁景山、叶康、朱国光、莫伟和、蔡文姫
项目管理:李永华
室内设计:广州共生形态工程设计有限公司
软装设计:广州共生形态工程设计有限公司
项目业主:美的置业西南区域
业主团队:郭明华、何斌毅、刘寅、李贵鹏、赵海洋
项目地点:贵州贵阳
设计面积:4790M2
设计时间:2019年08月
竣工时间:2020年07月
建筑设计:XAA建筑事务所詹涛工作室
景观设计:广州域道园林景观设计有限公司
Project Information——
Project Name: Guiyang Midea · Wisdom Community
Design Director: Peng Zheng
Main Designer: Lian Yuanchao, Chen Yongxia
Design Team: Liang Jingshan, Ye Kang, Zhu Guoguang, Mo Weihe, Cai Wenzhen
Project Management: Li Yonghua
Interior Design: C&C DESIGN CO.,LTD.
Decoration & Furnishings Design: C&C DESIGN CO.,LTD.
Client: Midea Real Estate Holding Limited
Client Group: Guo Minghua, He Binyi, Liu Yin, Li Guipeng, Zhao Haiyang
Location:Guiyang, Guizhou
Design Area: 4790M2
Design Date: August 2019
Completion Date: July 2020
Architectural Design: Zhantao Studio of XAA Architecture Firm
Landscape Design: Guangzhou WEDO Landscape Design Co., Ltd.


