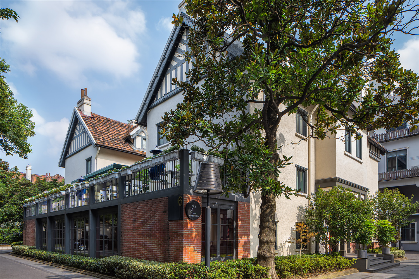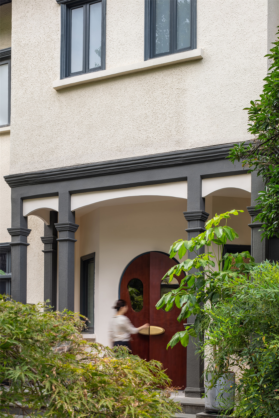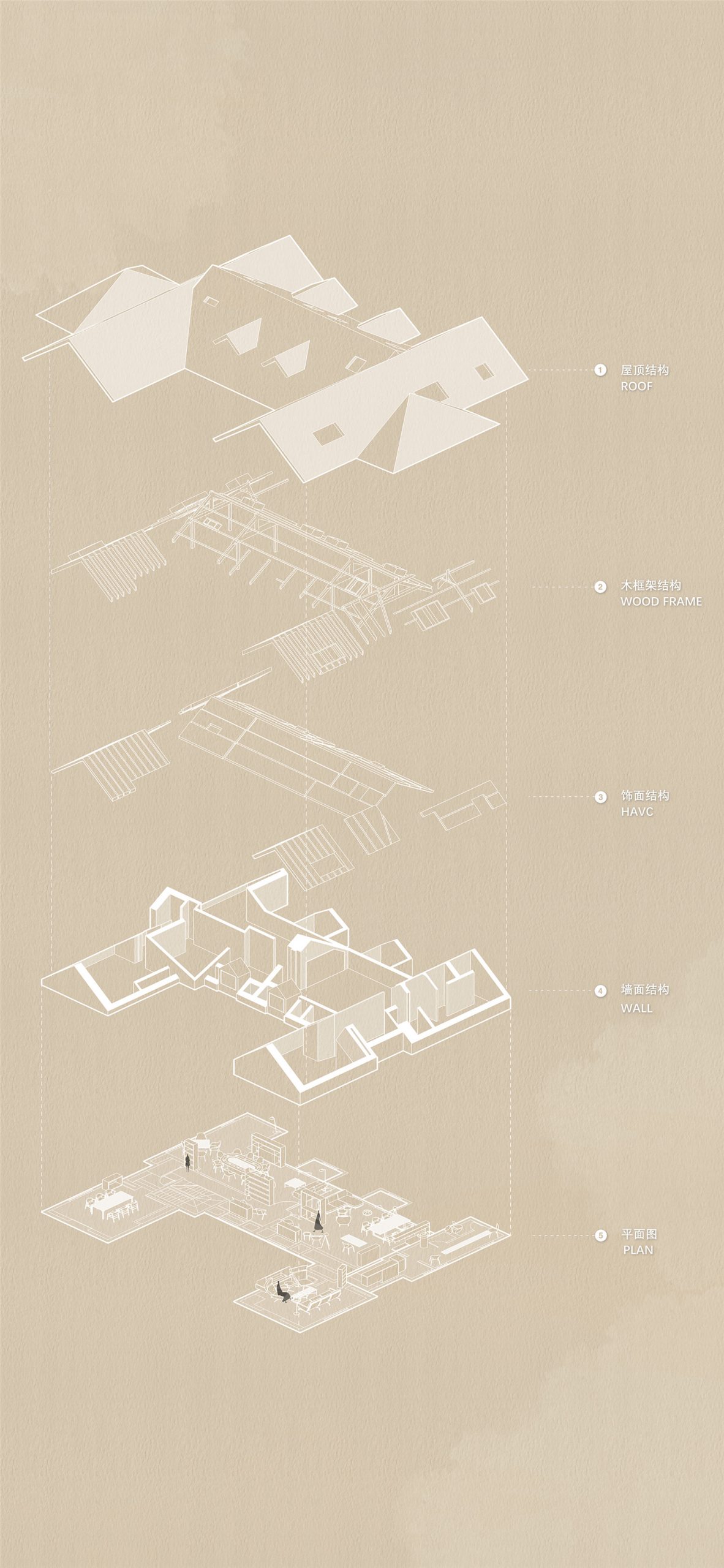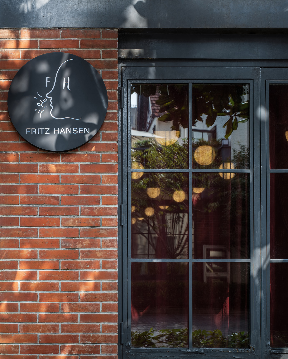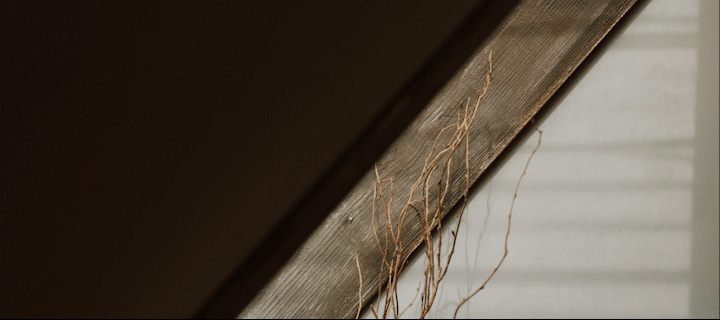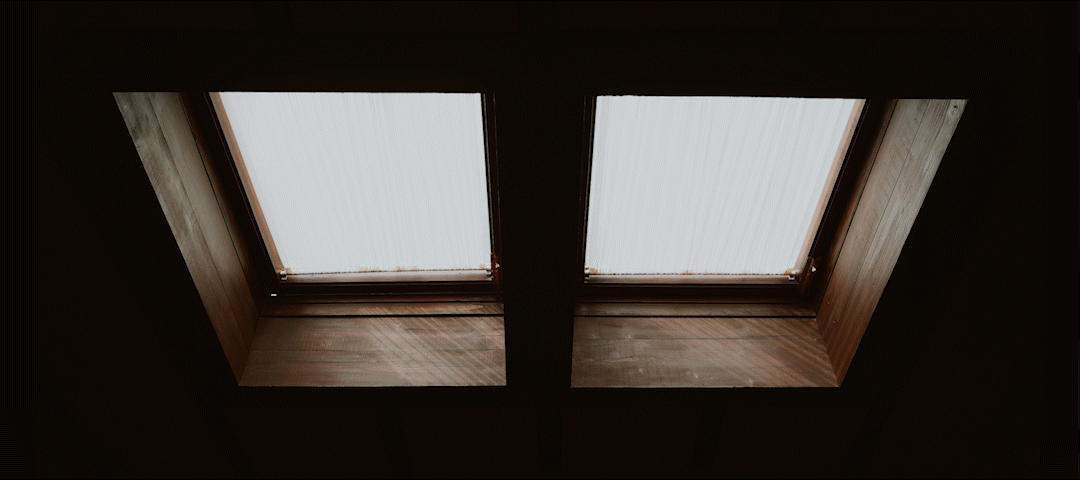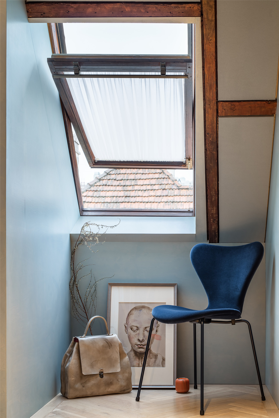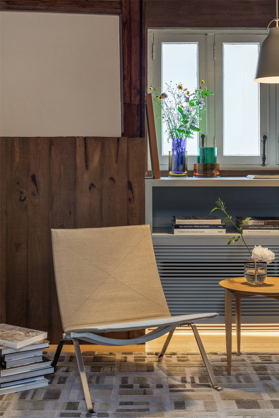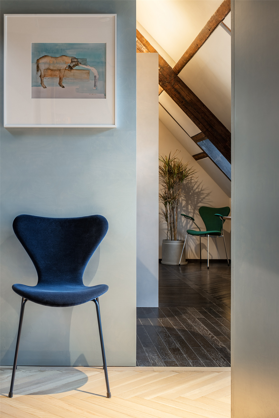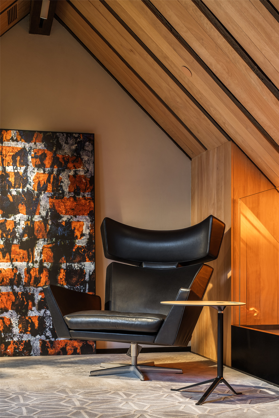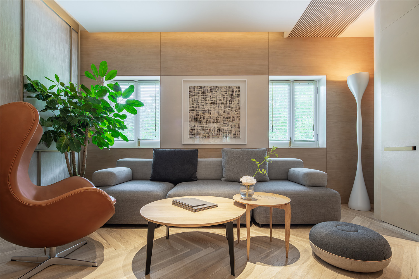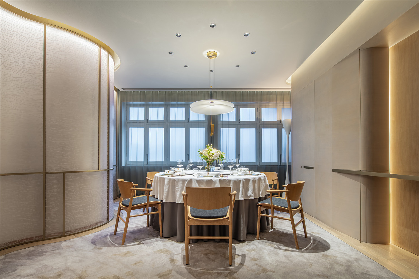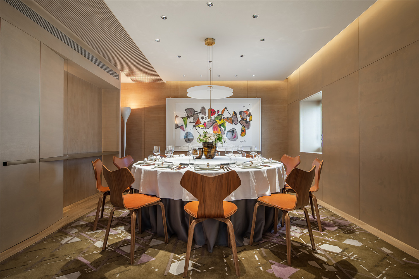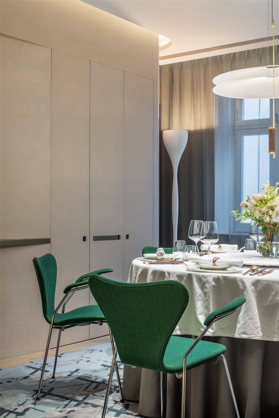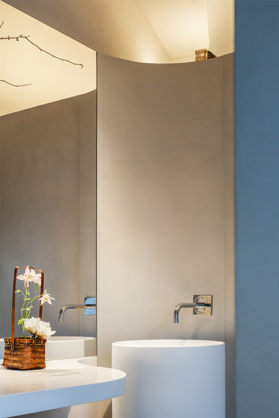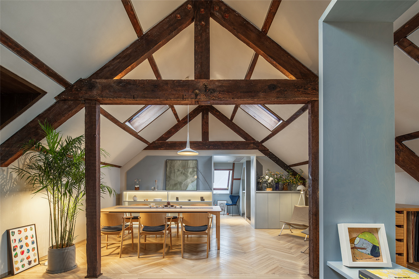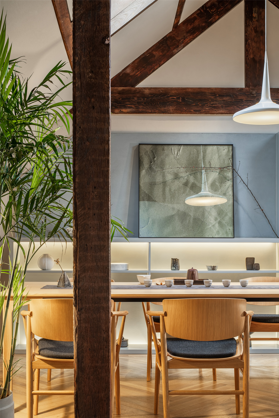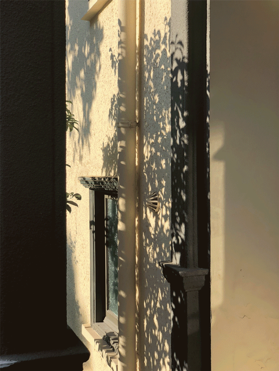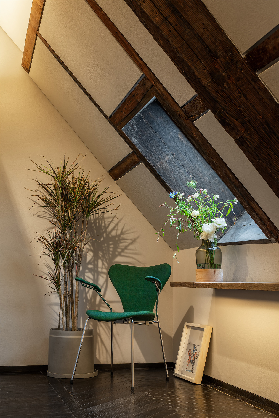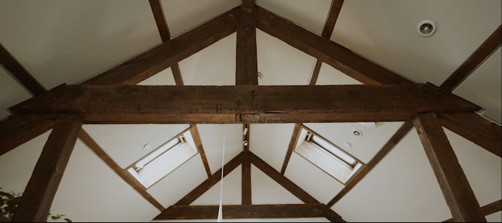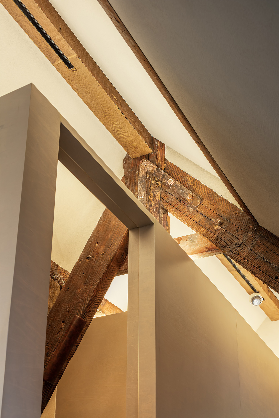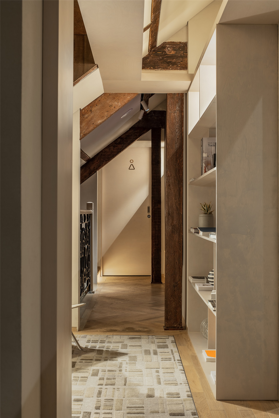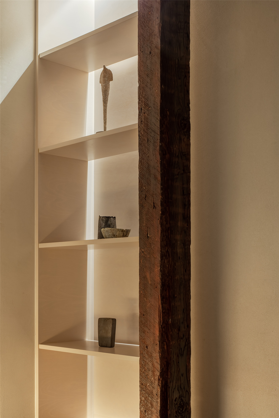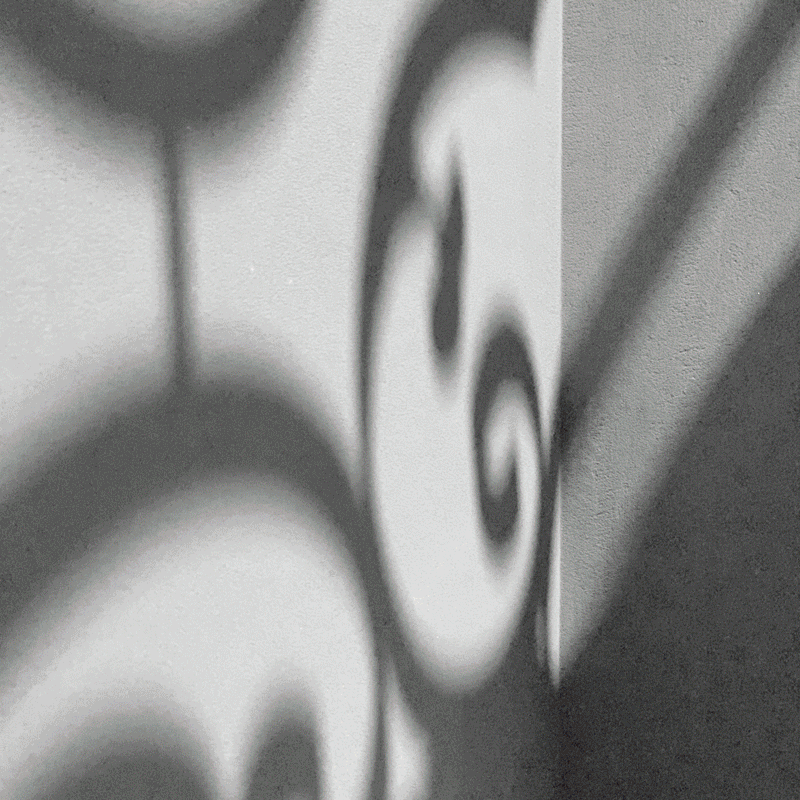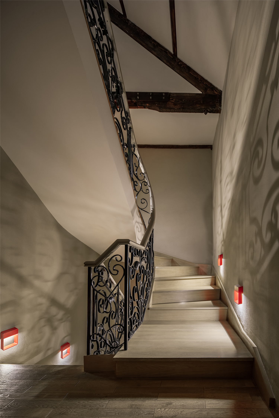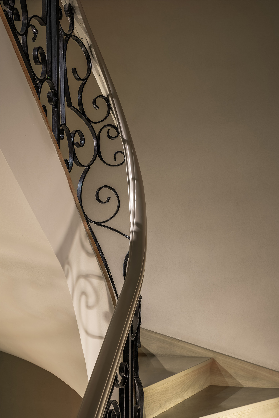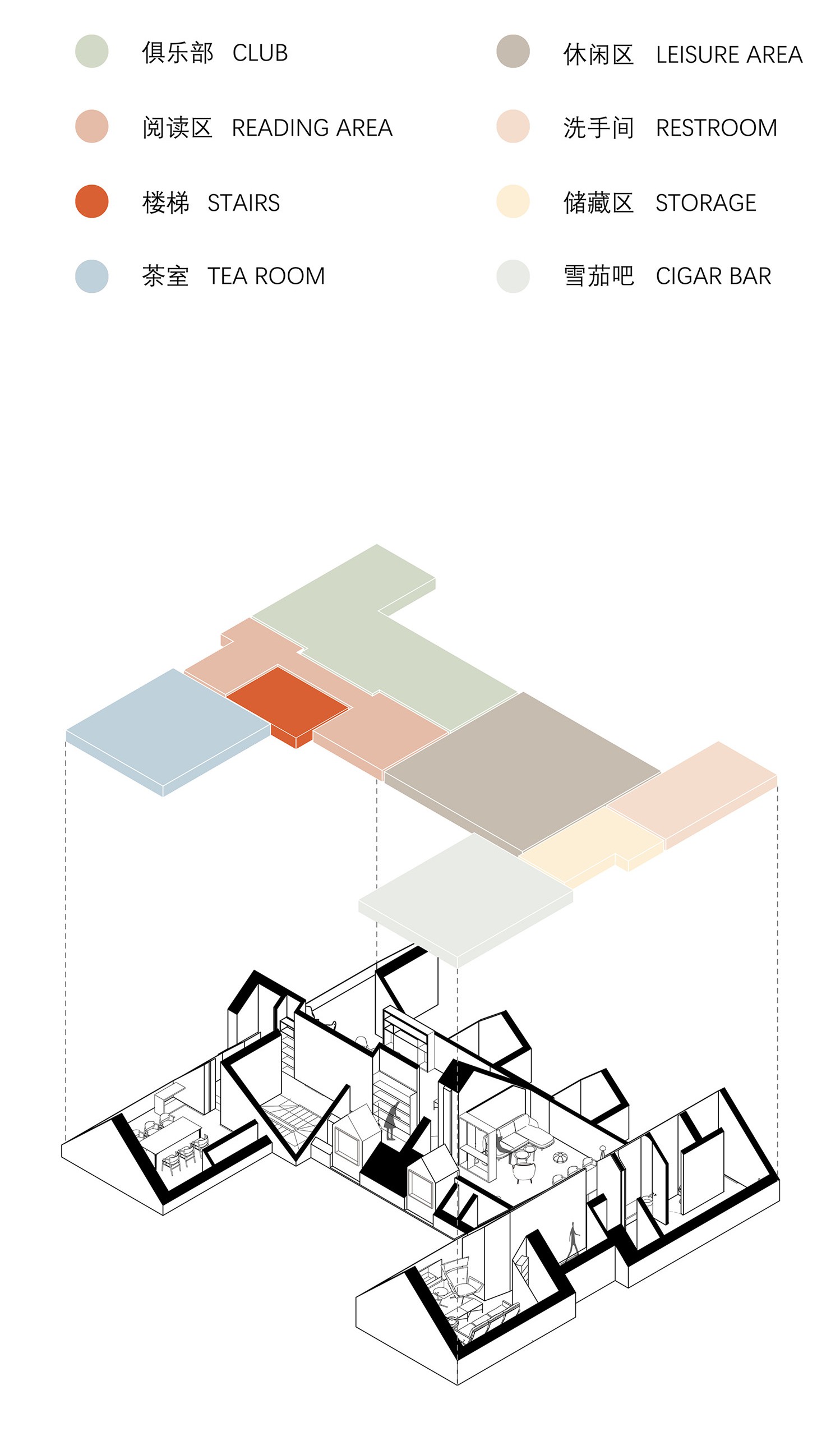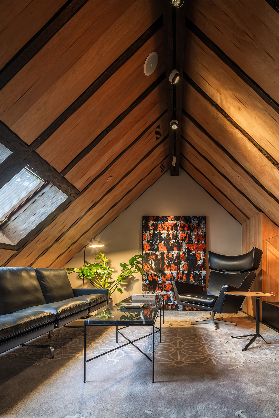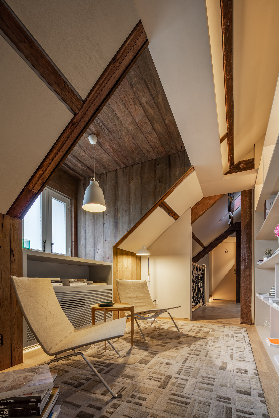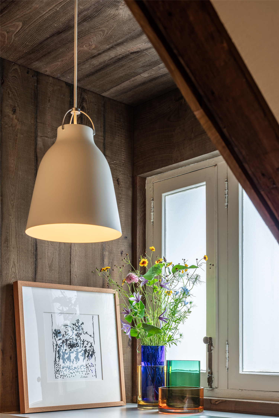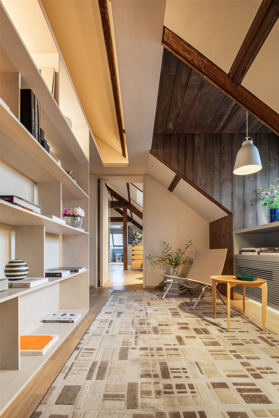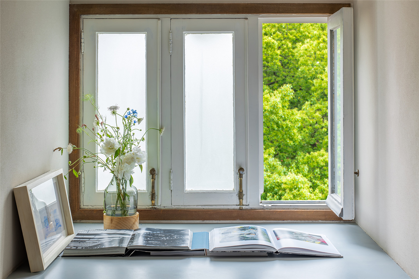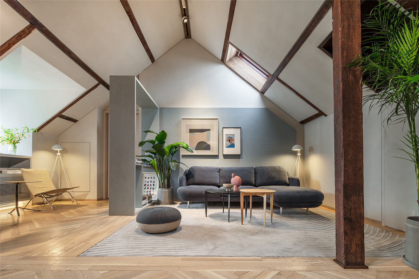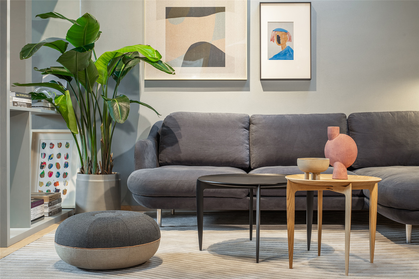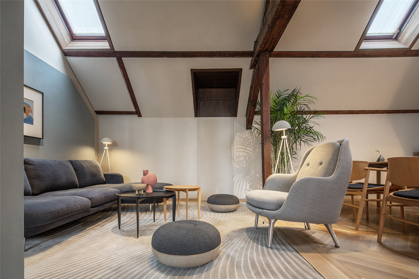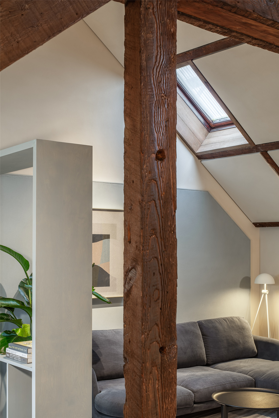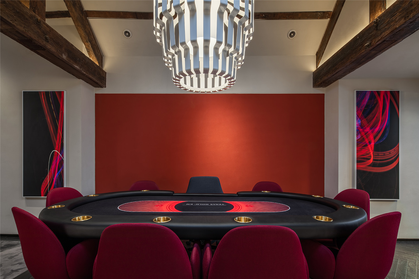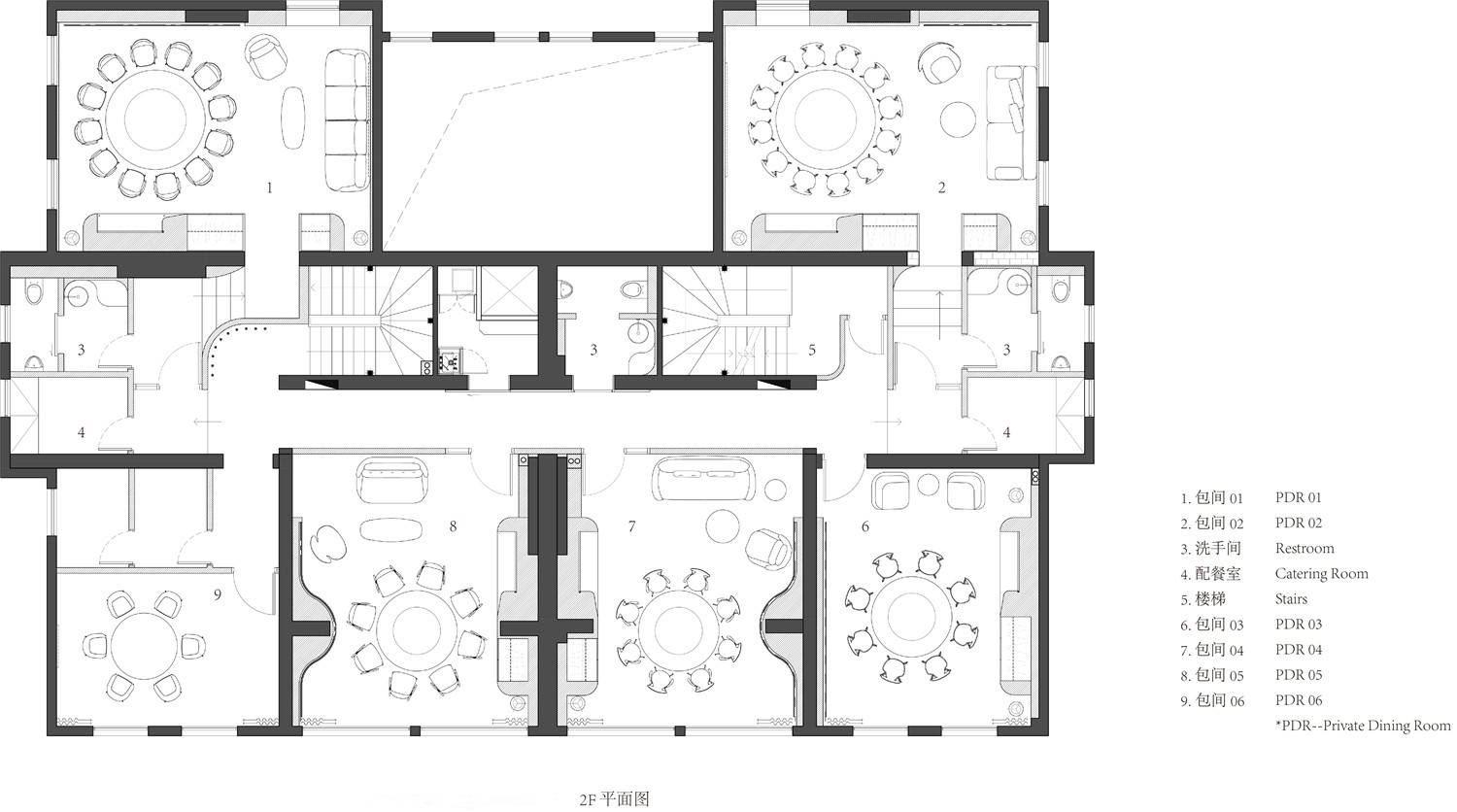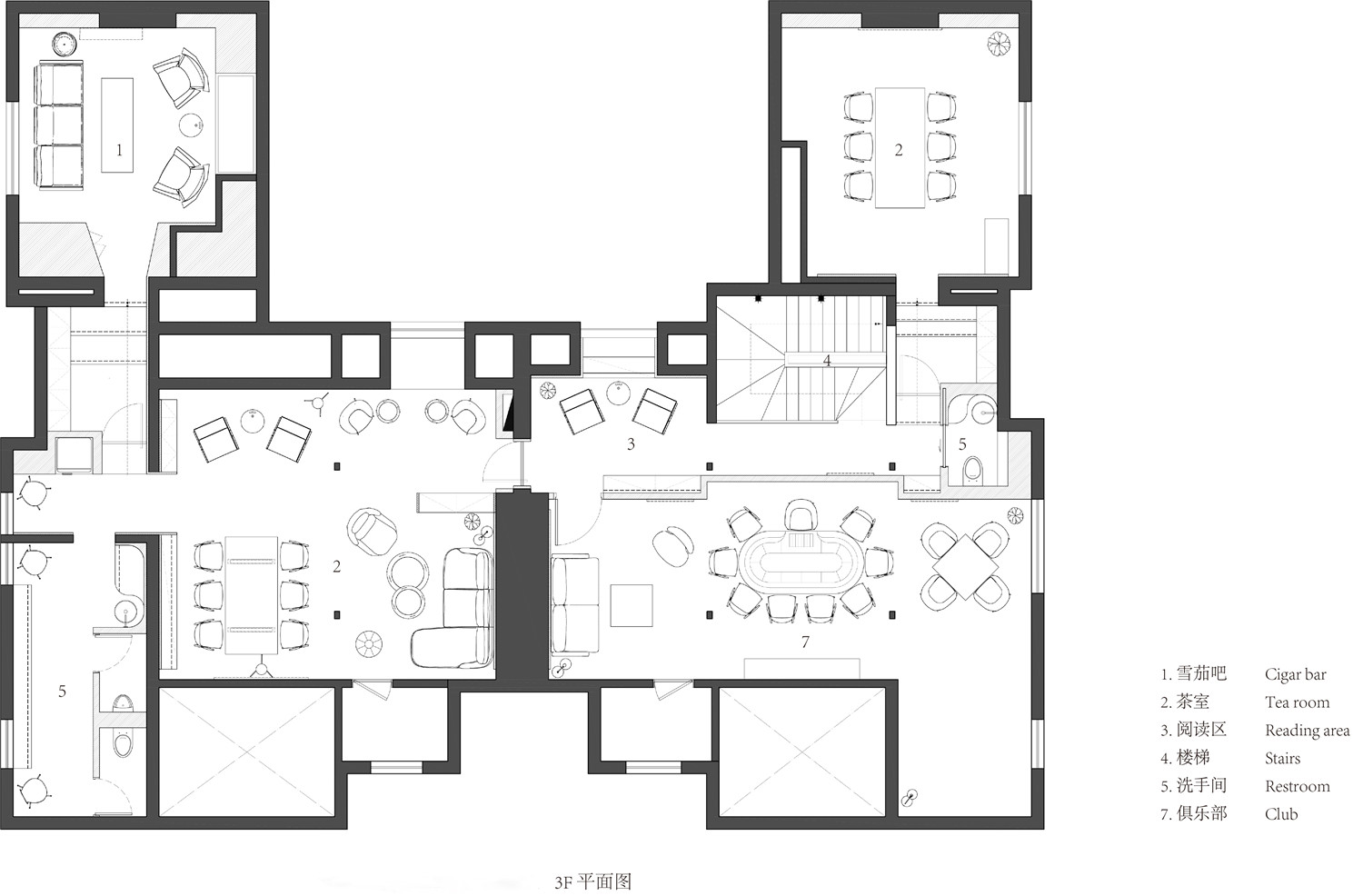一栋建于上世纪的维多利亚风格建筑见证了上海巨鹿路历史的变迁,时光给予它年岁的增长,也带去不同于周围建筑的沧桑感。而在历经140多年历史的丹麦家具品牌Fritz Hansen的加持下,百年老宅得以延续生命,并且与人们日常生活的“饮食和休闲娱乐”相结合,用“烟火气”焕发空间活力。
The project is situated within a Victorian building constructed in the last century in Shanghai. Over the years the old house has witnessed the changes of Julu Road where it sits, while time has given it a sense of history distinguished from the surrounding built environment. Fritz Hansen, a Danish furniture brand that boasts a history of more than 140 years, gives the building new life, and injects vitality into the architectural space by bringing in daily dining and leisure scenes as well as creating a living atmosphere.
延续百年风格内涵 Inherit century-old styles and essence
▲爆炸图 Exploded diagram
饮食、休闲娱乐与家具品牌的结合可谓是一次具有前瞻性的突破尝试,这在上海是独一无二的存在。项目与Fritz Hansen形成了不同时空不同领域下的精神互通,而如何平衡Fritz Hansen品牌风格与空间风格是设计师需要考量的。
The combination of furniture brand with catering and entertainment is a forward-looking, creative attempt, resulting in an unparalleled destination in Shanghai. The project echoes the spirit of Fritz Hansen, regardless of time and realm. And a key issue that the designers had to consider was how to balance the brand style and spatial character.
Fritz Hansen汇集了全世界卓越的设计师们,于漫长的发展中沉淀出简洁、艺术与高品质的产品。红山设计(HONG Designworks)将这种经典风格应用于二三层空间设计中,空间整体呈现简洁与现代艺术,同时植入Fritz Hansen家具营造不同的场景氛围,由此让每一处细节都精雕细琢,每个空间风格都清晰可辨。
Fritz Hansen has been collaborating with exceptional designers across the world, and has worked out a great many simplistic, artistic and quality products. As approaching the project, the design firm HONG Designworks applied the brand‘s classical styles to the design of the second and third floors, thereby producing a space that’s simplistic, stylish and artistic. In addition, Fritz Hansen furniture is brought into the space to create different scenes and ambiences. In this way, every detail is well-crafted, and each area takes on a distinctive style.
以风格各异的Fritz Hansen家具匹配不同包厢的风格,简洁艺术的场景氛围让进入者享受高品质的美食之旅。
Furniture of different styles is matched with distinct private dining rooms, which opens up a wonderful food journey together with the simple and artistic atmosphere.
老宅中经典的建筑结构成为可见性的价值参考。设计师选择还原之前已被破坏的木制结构,重现老宅特色,同时填补空间中岁月遗留下来的痕迹,而在不同的行径路线中将木制结构向外突显。
The design referenced the classic building structures of the old house. The designers tried to restore the wooden structures that had been damaged, to reproduce the characteristics of the old building and carry the traces of time in the space. Besides, wooden structures are highlighted along different circulation routes.
室内屋顶在解决木制结构还原的同时,通过设计保证了节能保温的功能使用和外部美观。室内的“灰空间”则用来过渡不同功能区域,增加空间层次感,并且完美地解决了室内机电外露的问题。
While restoring the interior wooden roof, the design also ensured its energy-saving and thermal insulation properties and aesthetic appearance. Transitional spaces were created to separate yet connect different functional areas, thereby enhanced the sense of layering for the space and perfectly solved the problem of electromechanical equipment and pipeline exposure.
老宅保留下来的财富——铁艺雕饰,经过修缮还原成为楼梯防护,与灯光显现梦幻光影,让人忘却烦忧。
Iron-carved embellishments retained from the old house were restored and turned into staircase handrails. The structures generate charming shadows via the interaction with light, and produce a peaceful, calming ambience.
定义生活新方式 Define New Lifestyle
▲分区示意图 Diagram
打造沉浸式一体化购物新体验,设计师希望顾客能在真实的场景下体验家具,并且通过不同的场景营造为顾客提供多种选择,给予差异化感受。
The project aims to create new immersive one-stop shopping experiences. The design team hoped that customers could experience the furniture in real scenes, and provided them with an array of choices and differentiated feelings through sorts of scene creation.
▲雪茄吧 Cigar bar
细节中探见维多利亚风格元素。硬木地板铺设地面,叠加风格各异的大地毯,烘托不同区域氛围。装饰美与自然美完美融合,随处可见绿植、可供售卖的艺术品和艺术陈设。
Victorian elements are noticeable from details. The hardwood floor and carpets featuring diverse patterns incubate varying atmosphere at different areas. Adornments and nature are merged, as plants and saleable artworks and furnishings can be seen everywhere within the space.
邀请三两好友于茶室可以共同品茶,放松身心;在雪茄吧和俱乐部可以体验西式休闲娱乐的魅力。
The tea room provides a perfect place for friends to gather and enjoy a cup of tea, while the cigar bar and club allow people to appreciate the charm of western leisure and recreational activities.
▲茶室Tea room
这个空间让进入的人们重温百年老宅的历史岁月,感受与丹麦Fritz Hansen百年品牌的相辅相成,享受一切的美好。
This space enables people to review the past of the century-old building, perceive the mutual complementation between the architecture and the time-honored brand and enjoy all the pleasure it offers.
Fritz Hansen不仅仅是一个品牌,更代表着一种以深入人心的生活习惯来定义的生活方式。而在这个老宅中饮食、休闲娱乐与家具带来的多重体验也将重新定义新的生活方式,让热爱生活,追求生活品质和喜欢体验新事物的人们找到归处。
Fritz Hansen is not only a furniture brand, but also represents a lifestyle defined by daily habits that go deep in people’s mind. In this space, diversified experiences brought by food, entertainment and furniture define a new lifestyle, which offers a destination to people who enjoy life, pursue quality and desire to try new things.
▲2F平面图 2F plan
▲3F平面图 3F plan
项目信息——
项目名称:上海复合体验馆
项目地点:上海市巨鹿路
设计公司:红山设计 / HONG Designworks
主案设计:党明 / Dang Ming
参与设计:解旭、奥秦歌、王青、闫振、王海川、胡一帆、时王倩
软装设计:李丹笛 / Li Dandi
实施团队:深装总建设集团股份有限公司
完成时间:2019年5月
项目面积:1270平方米
摄影团队:谭啸 / 十摄影工作室
视频团队:花生工作室
音乐名称:Far-Daniel Rosenfeld
Project information——
Project name: Experiential Hall in Shanghai
Project location: Julu Road, Shanghai, China
Design firm: HONG Designworks
Chief designer: Dang Ming
Design team: Xie Xu, Ao Qinge, Wang Qing, Yan Zhen, Wang Haichuan, Hu Yifan, Shi Wangqian
Decoration design: Li Dandi
Construction firm: SDCIC Construction Group Co., Ltd.
Completion time: May 2019
Project area: 1,270 m2
Photography: Tan Xiao / Studio Ten
Video production: Hua Sheng Studio
Video background music: Far by Daniel Rosenfeld




