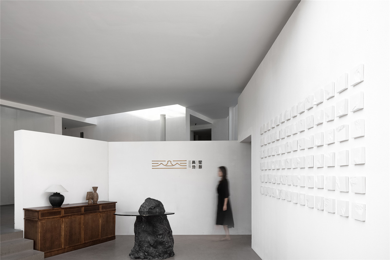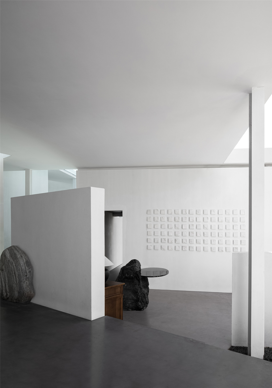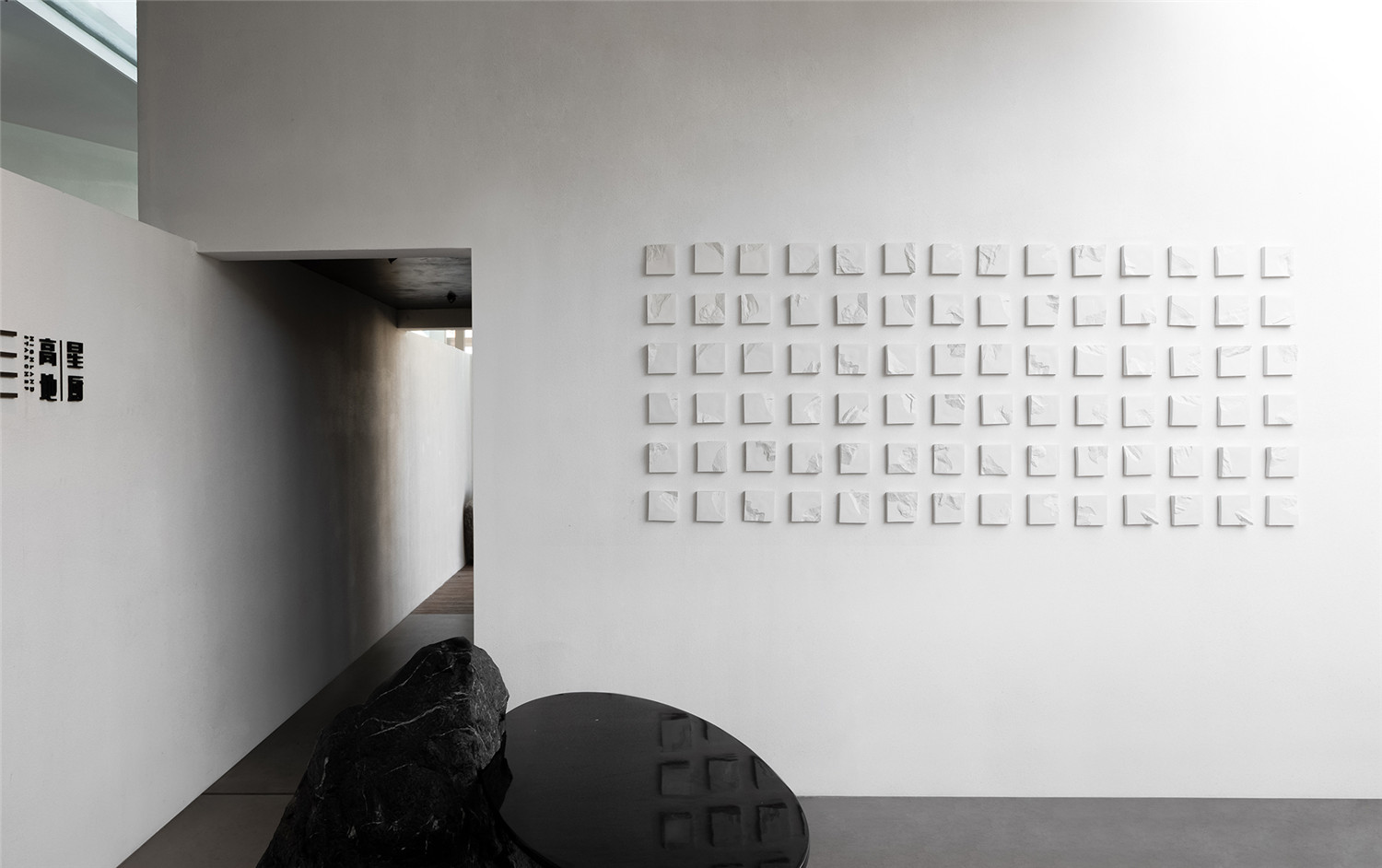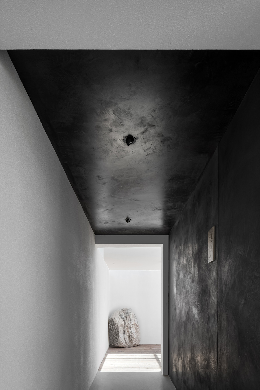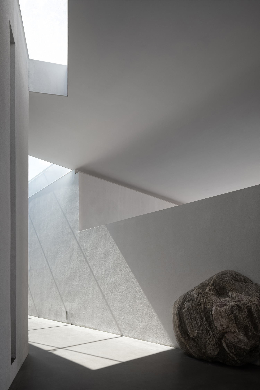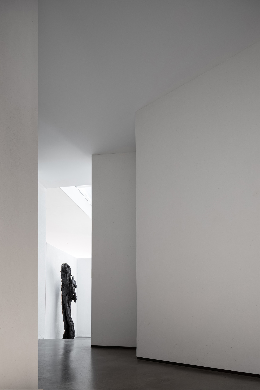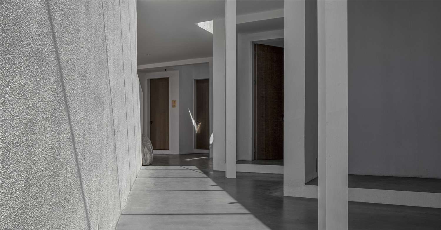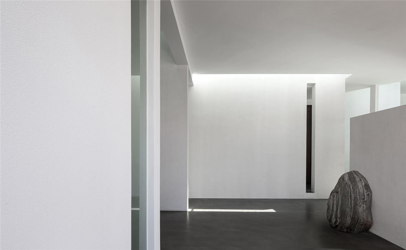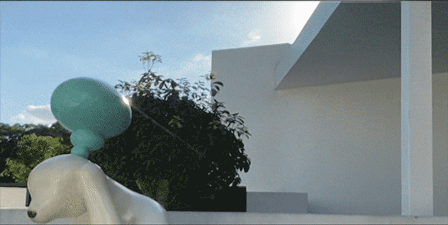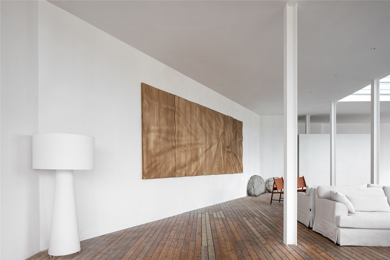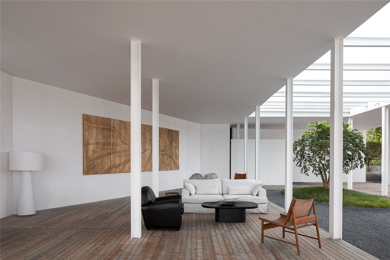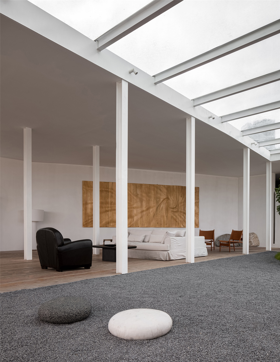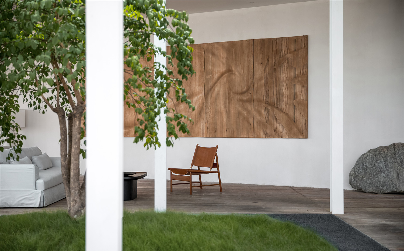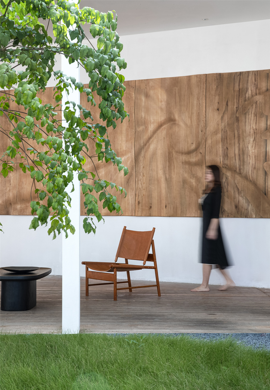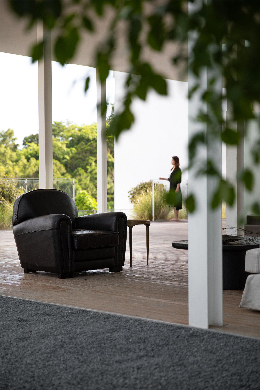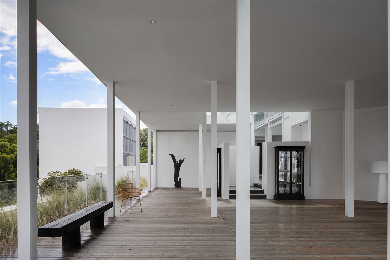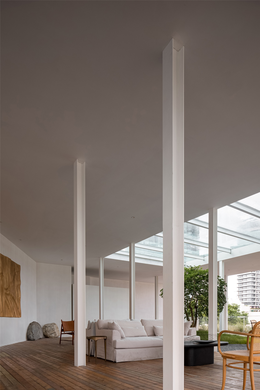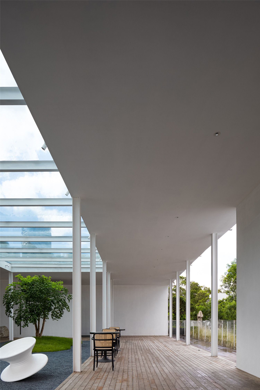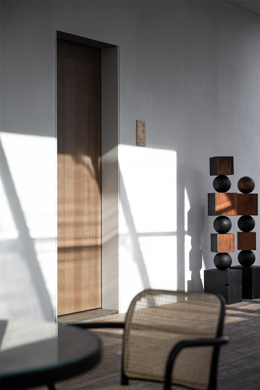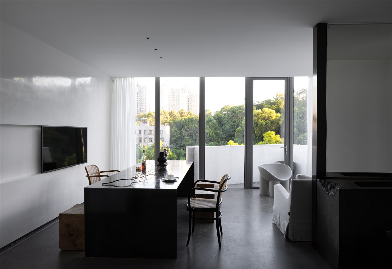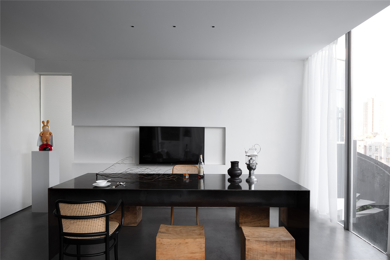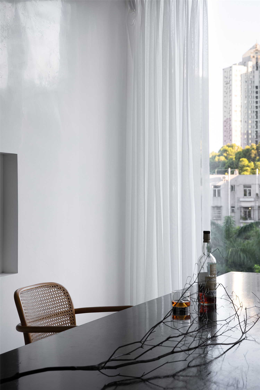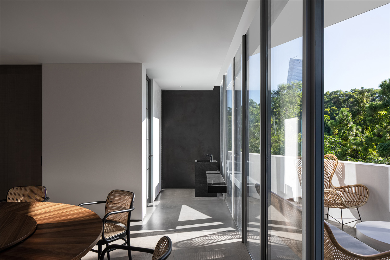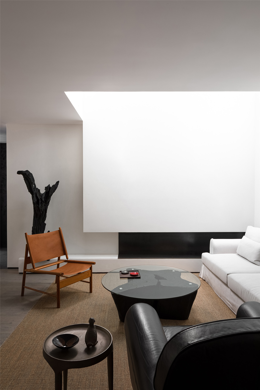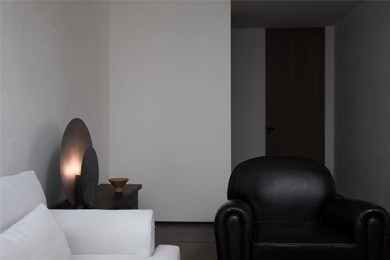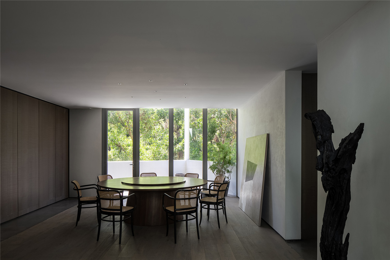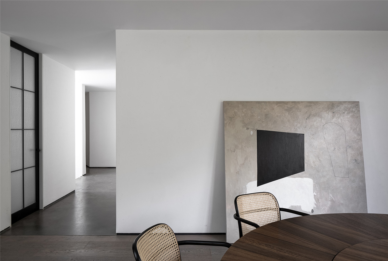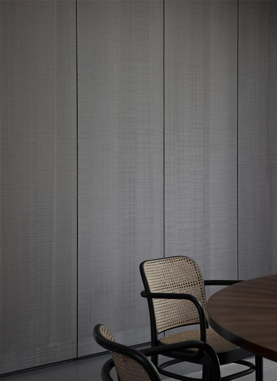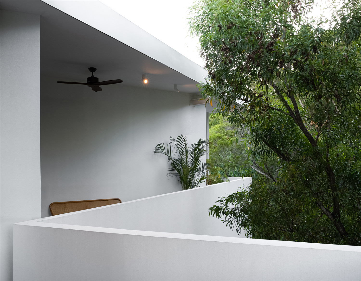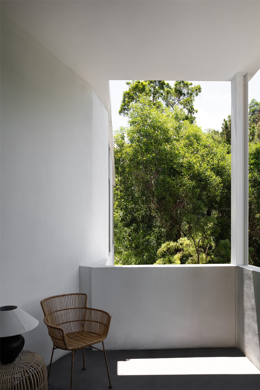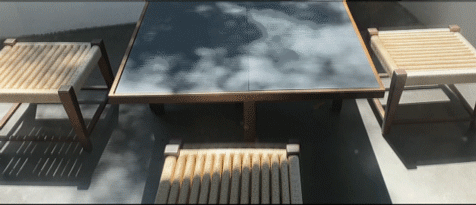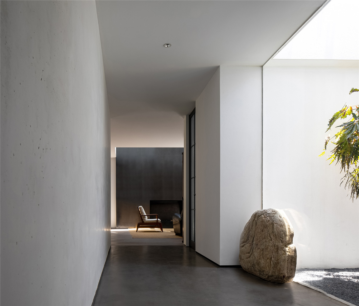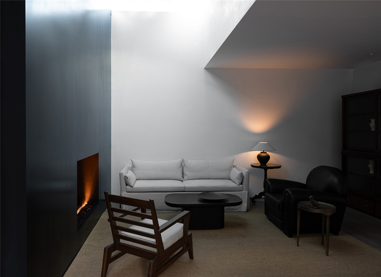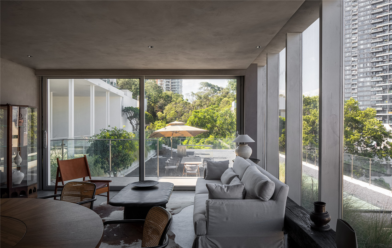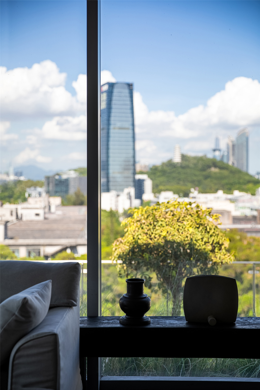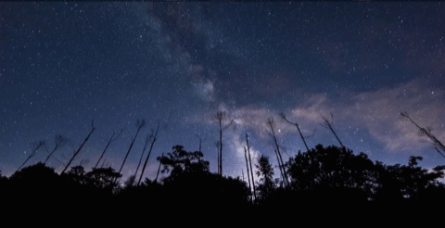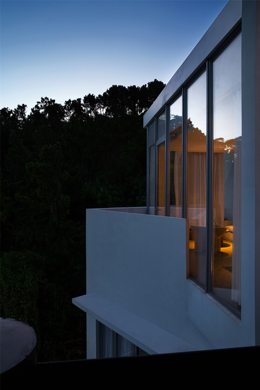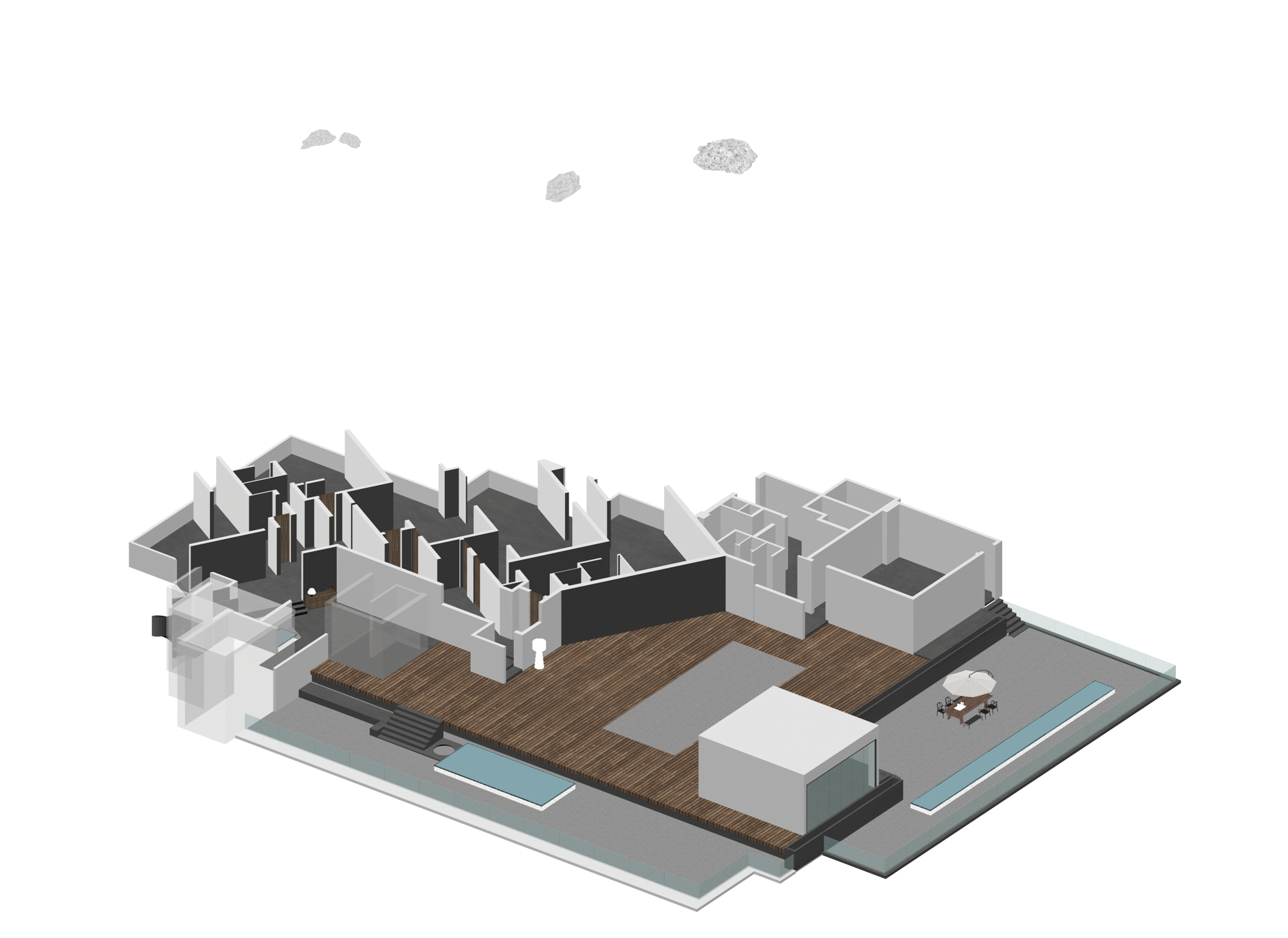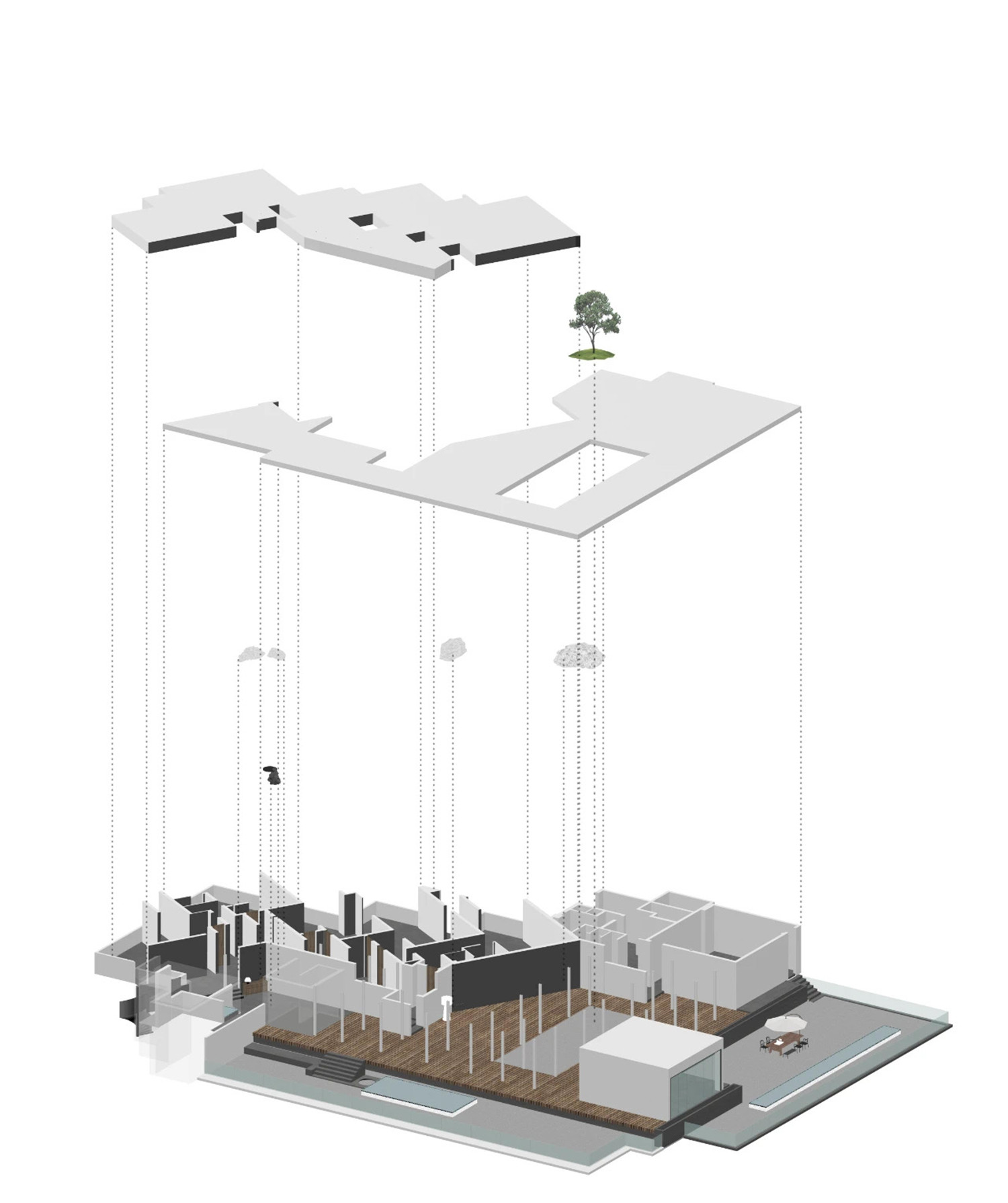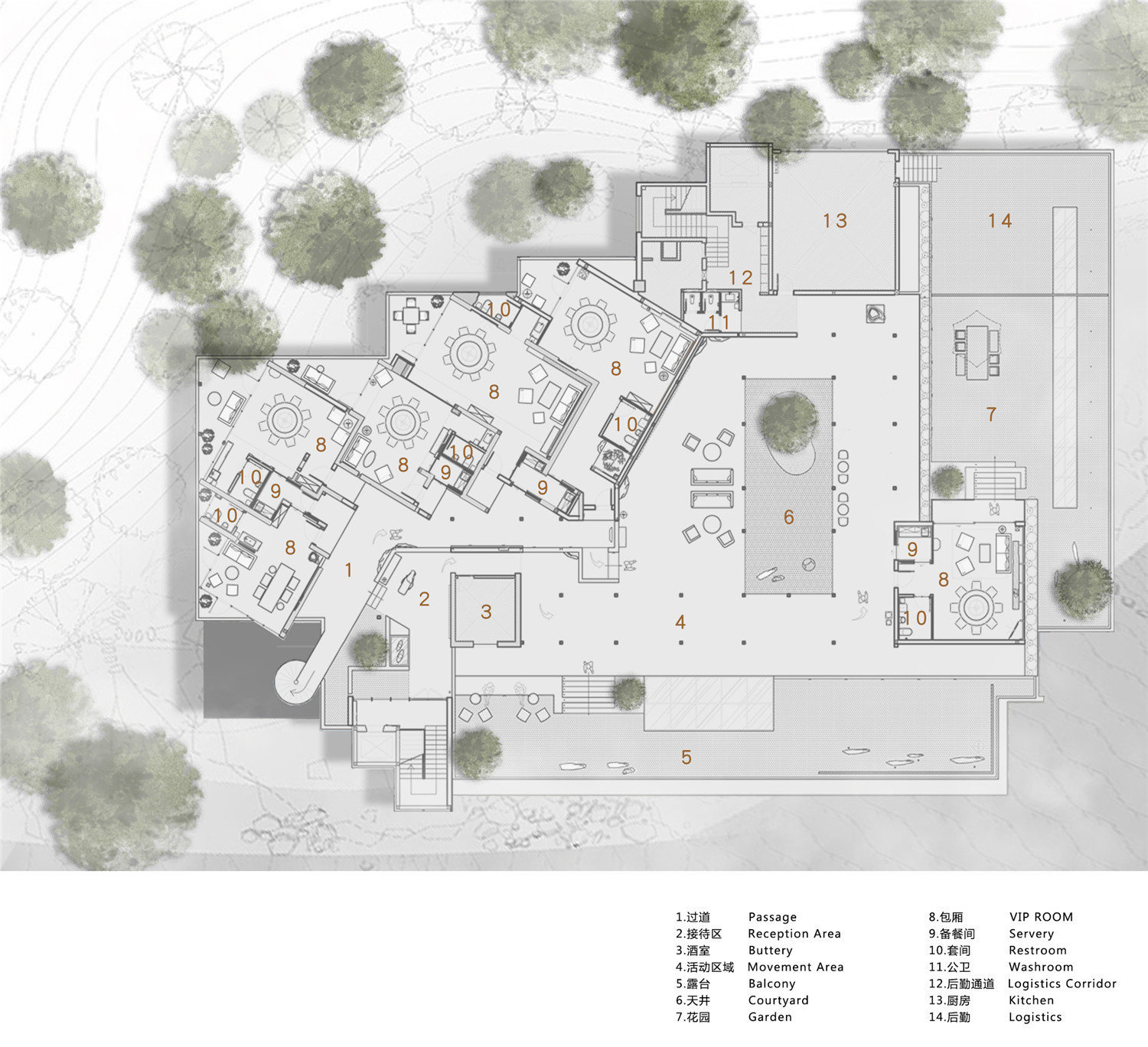高地星厨餐厅位于燕晗高地的最顶层,燕晗高地是一个都市自然中的多元品质空间与艺术生活地标。位于深圳市南山区华侨城创意园内,西倚燕晗山,东侧俯瞰城市景观。初见项目是在秋天的一个清晨,步入项目就被周边的自然环境所吸引,颇有“东皋薄暮望,徙倚欲何依。树树皆秋色,山山唯落晖”的气息。整个项目被茂密的树林还有零落的石头所围绕,伫立在山前,停驻凝望,似乎有一刻脱离了城市的喧嚣。我们想通过融合原有的自然环境,去打造一个可以享受美食与各种社交聚会的场所。依山而建的空间里,更多的是去述说如何与自然共处。
Highland Star Chef Restaurant is located on the top floor of Yanhan Highland, a multi-quality space and artistic life landmark in urban nature. Which is located in the overseas Chinese town (OCT) Creative Park, Nanshan District, Shenzhen City, with Yanhan mountain in the West and urban landscape in the East. The project has a beautiful natural environment, like a quite autumn flavor. Surrounded by dense woods and stones, the project stands in front of the mountain, which seems to be out of the hustle and bustle of the city for a moment. We want to create a place where we can enjoy food and various social gatherings by integrating the original natural environment, and the project shows the harmonious coexistence between man and nature.
▲接待区 Reception Area
在自然里发现美的事与物,在日暮里思念的每个清晨,温和的气息弥漫着自然慷慨而来的生机阳光。当阳光打在山上的山石上,仅就着枝叶淡影享受遮荫,靠拢相聚,以自然灵气阅读日夜和四季,泛泛的光影打在石头上,我们希望保留石头的归属感,超脱城市逐步的空间,让人得以用舒适的吐纳节奏感受自然的变化。来自于自然,又归于自然。
The best things are found in nature with the gentle breath is filled with sunshine in every morning. When the sun shines on the rocks, the branches and leaves gather together, enjoying the aura of nature, the light and shadow on the rocks make us hope to retain the sense of belonging of the rocks, detach from the urban space, and let people feel the changes of nature with a comfortable rhythm. It come from nature, and back to the nature.
▲过道 Passage
我们想让空间的结构与自然产物相互结合、合为一体。所以结构上尽量采用轻盈且富有张力的工字钢结构支撑,奉行现代主义建筑的精神:「自由平面」与「流动空间」,简单的立面与精致的材质,创联每个空间的室内外关系。让人寄予自然之中,能享受自然赋予的时光。
We want to integrate the structure of space and natural products into one. Therefore, the structure is supported by light and strong I-steel structure as much as possible, and the spirit of modernist architecture is pursued: “Free plane” and “Flowing space”, simple facade and exquisite materials makes the interior and exterior of each space interrelated, so as to making people repose in the natural time.
入门处思索的大白熊,如同匆忙而来的我们,思索人生太多的繁杂而希望寻找一处宁静。阵列排序的立体挂件表面,宛如山的自然起伏之势。日照阳面的清晰轮廓和阴面的倒影,与天然黑山石打造的前台相互辉映。漫步的阶梯后,去往由盒子结构白色墙体组成的悠长通道,通往餐厅的包厢区与休闲活动区。
The big white bear thinking at the entrance is like us who came and thinking about the complexity of life and hoping to find a place of peace in a hurry. The surface of the array of 3D pendants is like an undulating mountain. The clear outline of the sun and the reflection of the shady surface reflect each other with the foreground made of natural black stone. After walking through the stairs, you can go to the long passage composed of white walls with box structure, as well as reach the box area and leisure activity area of the restaurant.
▲活动区域/天井区 Leisure Area / Courtyard
休闲活动区域充当餐厅一个过渡的大堂功能,可供客人放松等候,享受咖啡及下午茶的地方,同时预留空阔的区域能够举行大型的Party。空间保留原有白色工字钢结构框架,围绕中庭的绿植与天然砾石的庭院,营造质朴自然的氛围。待到夜晚时分,通过中空的玻璃瞭望星空满天的小星斗,享受美食与美酒,在山间享受人生的悠闲时光。
The leisure activity area serves as a transitional area for guests to relax and wait, where you can enjoy coffee and afternoon tea, and at the same time reserve a large area for holding large parties. The space retains the original white I-beam structure frame, and creates a simple and natural atmosphere around the courtyard of green plants and natural gravel in the atrium. At night, you can enjoy the delicious food and wine through the hollow glass, and enjoy the leisure time of life in the mountains.
各个不同布置的包厢,没有过于华丽的装饰,淡淡的、缓缓的米白色包揽大部分的空间格调。保留天窗引入自然的阳光,平日里,日光会缓缓从钢板材质的肌理表面移动到另一方的沙发区,婆娑变换的光影不禁让人感叹自然本质的美意。火炉的火焰散发的温柔,把空间滋养出一种平和静谧的气质,停下来体察其中藏有的细微美好。
There is only beige style without overly gorgeous decoration in each box. The reserved skylights can introduce sunlight, where the sunlight will slowly move from the surface of the steel plate to the sofa area, and the changing light and shadow cannot help but make people sigh the beauty of natural. The gentleness of the flame of the stove makes the air more peaceful and quiet, so you can stop and experience the subtle beauty of it.
就餐区窗外绿意嫣然的树木围绕,在静谧的时光里享用美食,与三五知己好友谈天说地。打开露台的门窗,蝉鸣鸟叫的声音像是自然的乐曲,续写着晚宴的序曲。好像无论外界如何繁杂,这里都是能让人获得心灵深处宁静与释然的地方。
Outside of dining area is full of green, you can enjoy delicious food while chatting with friends. Outside the window are all kinds of birds singing, as if it continue to write the prelude to the dinner party. It seems that no matter how complicated the outside world is, while it is a place where people can get peace and relief in their hearts.
▲包厢区VIP Room
自然石材打造的洗手台,质朴的石材面并没有刻意去保持其完整。自然的美包容千变万化的不完美,它包含着充足的多样性,使我们的眼睛有极大自由去选择、强调以及组织其元素,而且自然景观寓意深刻、情感刺激而又涵义丰富。
Natural stone made of hand washing table without its integrity. The beauty of nature embraces ever-changing imperfections, which contains diversity and giving us great opportunities to emphatically choose, and organize its elements, and the landscapes has rich meanings.
▲结构图 Structural Drawing
▲轴测图 Axonometric Drawing
▲立面图 Elevation
▲平面图 Floor Plan
项目信息——
项目名称:高地星厨
设计机构:今古凤凰空间策划机构(WWW.JINGFH.COM)
主笔设计师:叶晖
设计团队:陈坚、林伟斌、陈雪贤
施工团队:万有引力
软装团队:凤栖梧桐
项目地点:广东省深圳市
项目面积:约1280㎡
完工时间:2020年1月14日
主要材料:水泥基地坪、白色肌理漆、刷灰色水泥漆、仿旧木、氟碳面灰钢、玻璃砖
摄影师:欧阳云
Project information——
Project name:Highland Star Chef Restaurant
Design company:JG PHOENIX (WWW.JINGFH.COM)
Chief designer:Ye Hui
Design team:Chen Jian, Lin Weibin, Chen Xuexian
Construction team:Gravity Company
Decoration team:Fengqiwutong Decoration Company
Location:Shenzhen City, Guangdong Province, China
Area:About 1280㎡
Completion time:Jan 14, 2020
Main materials:Cement flooring, Special effect paint (DANILO), Grey cement paint (DANILO), Antique wood, Gray steel with fluorocarbon coating, Glass brick
Photography:Ouyang Yun


