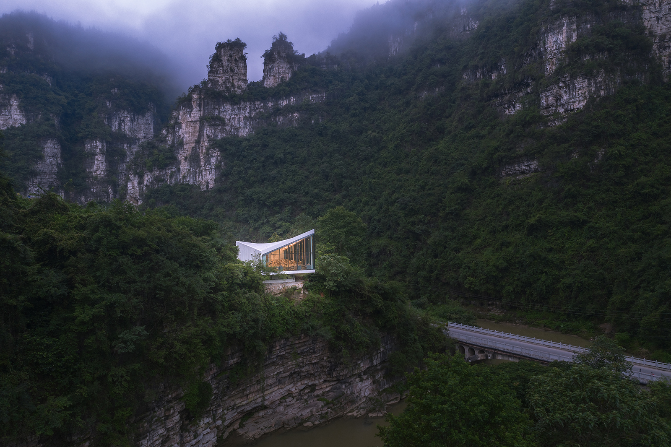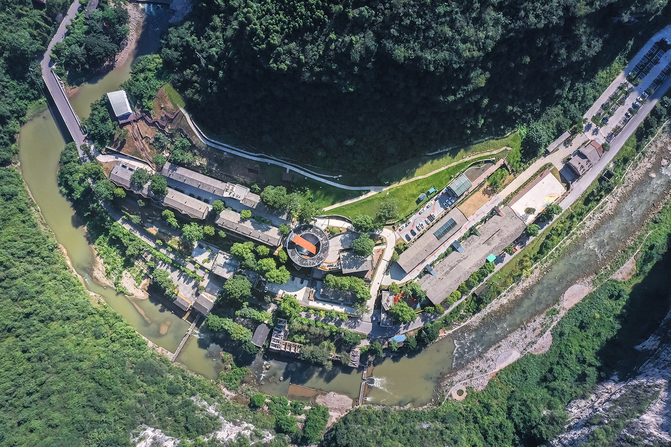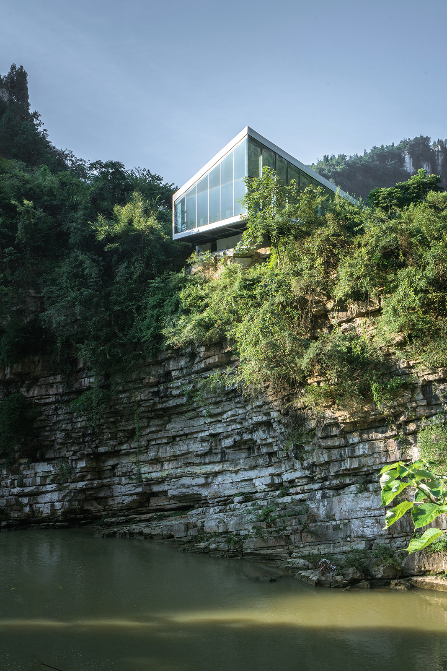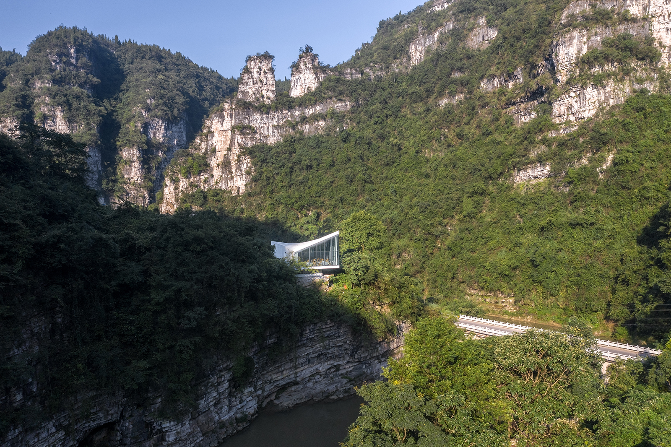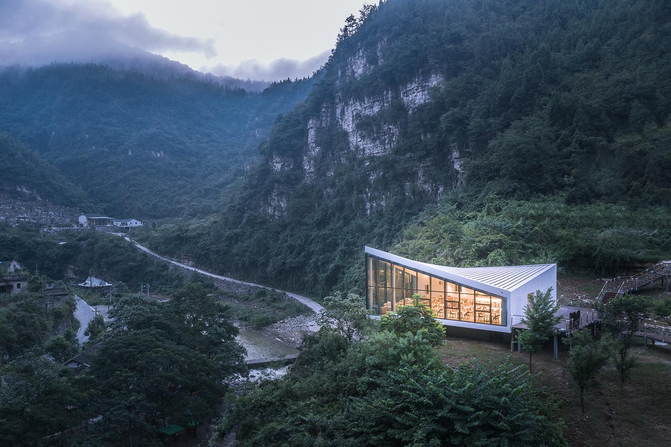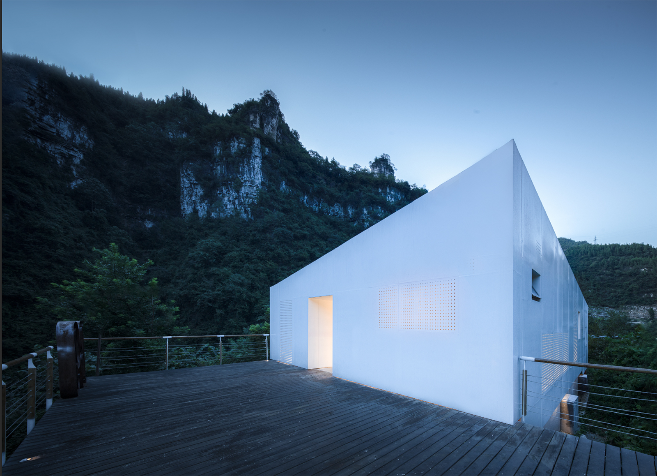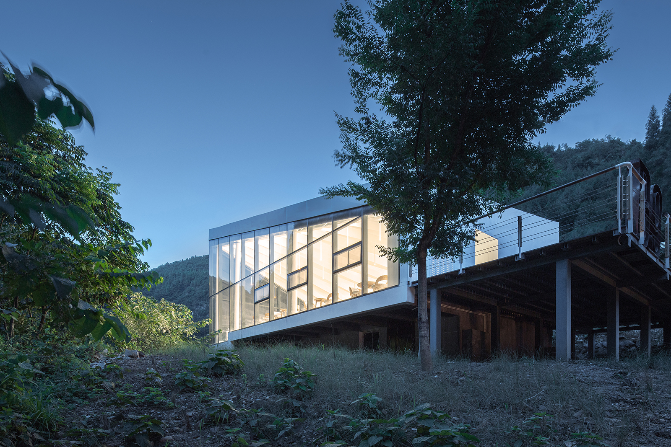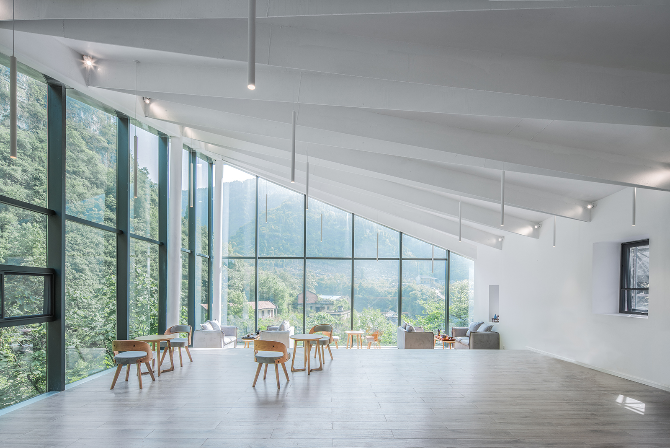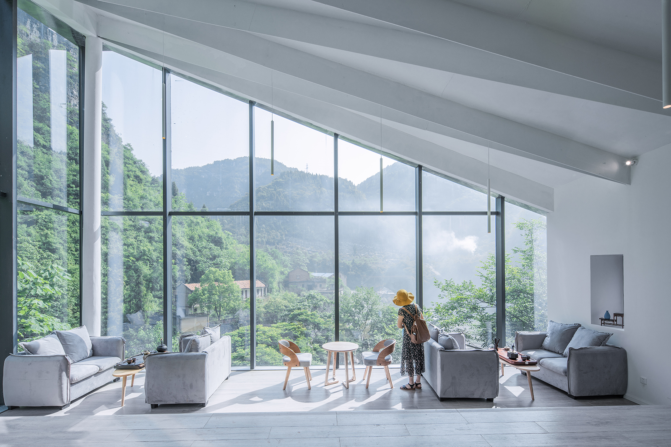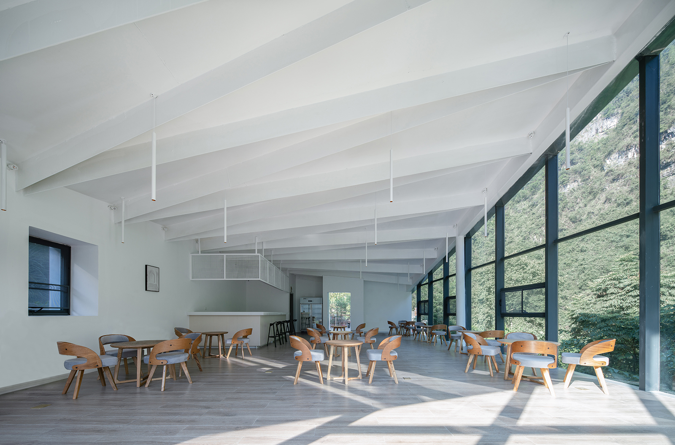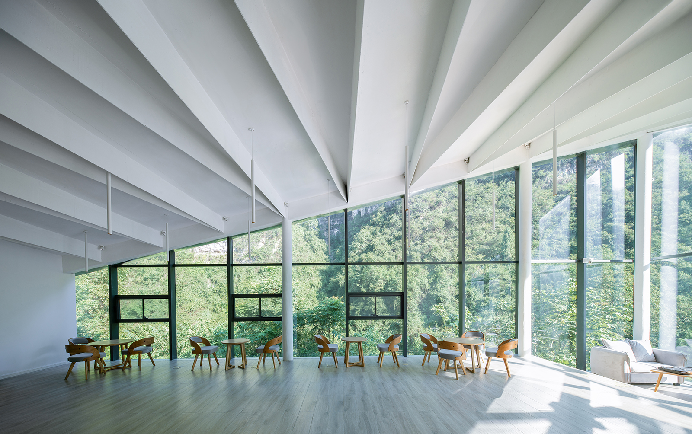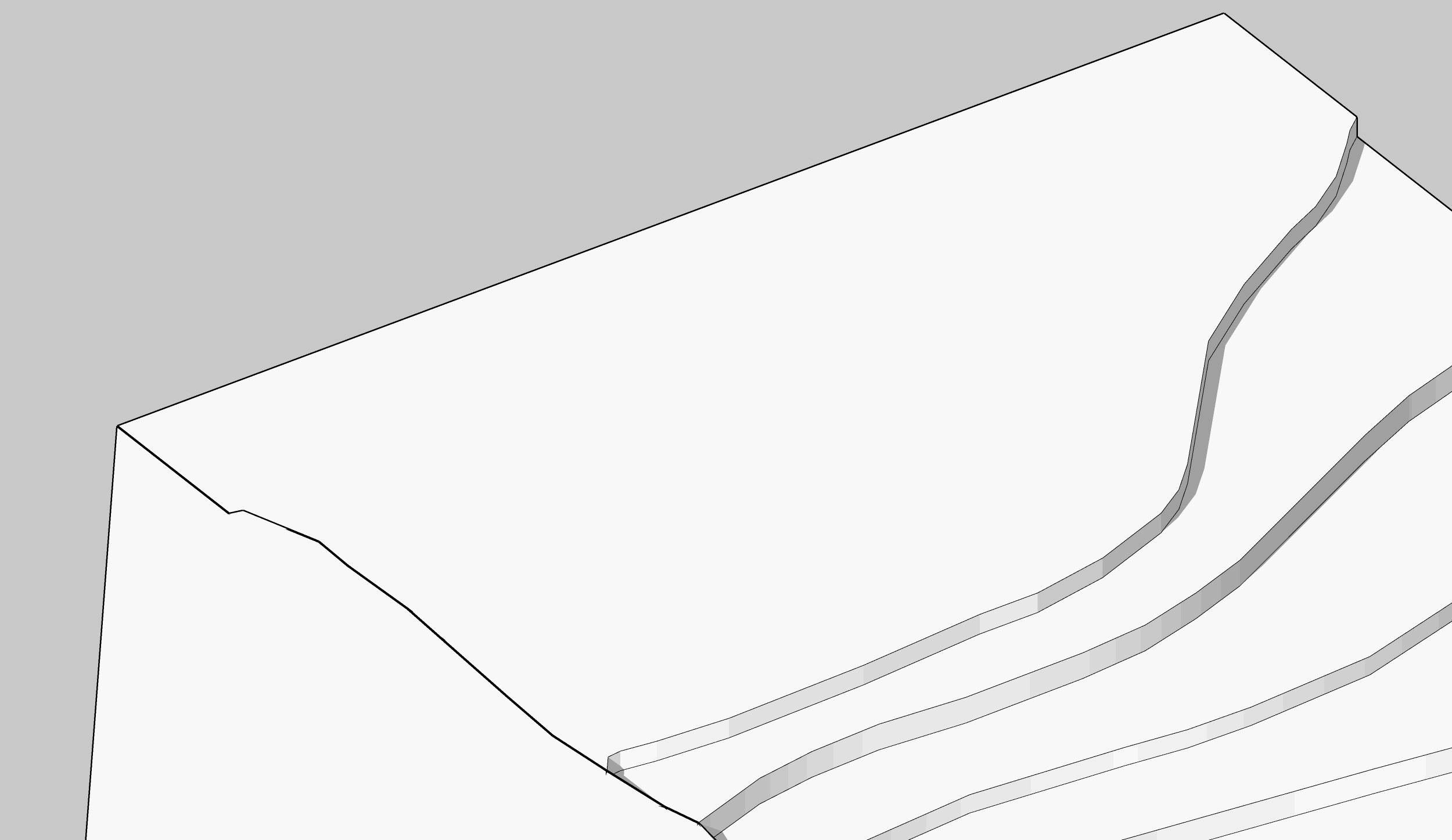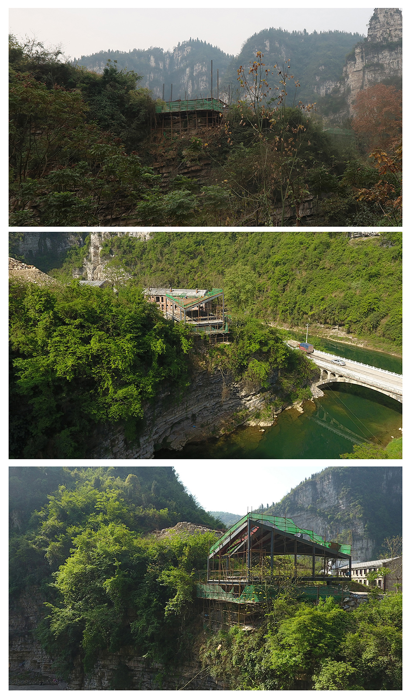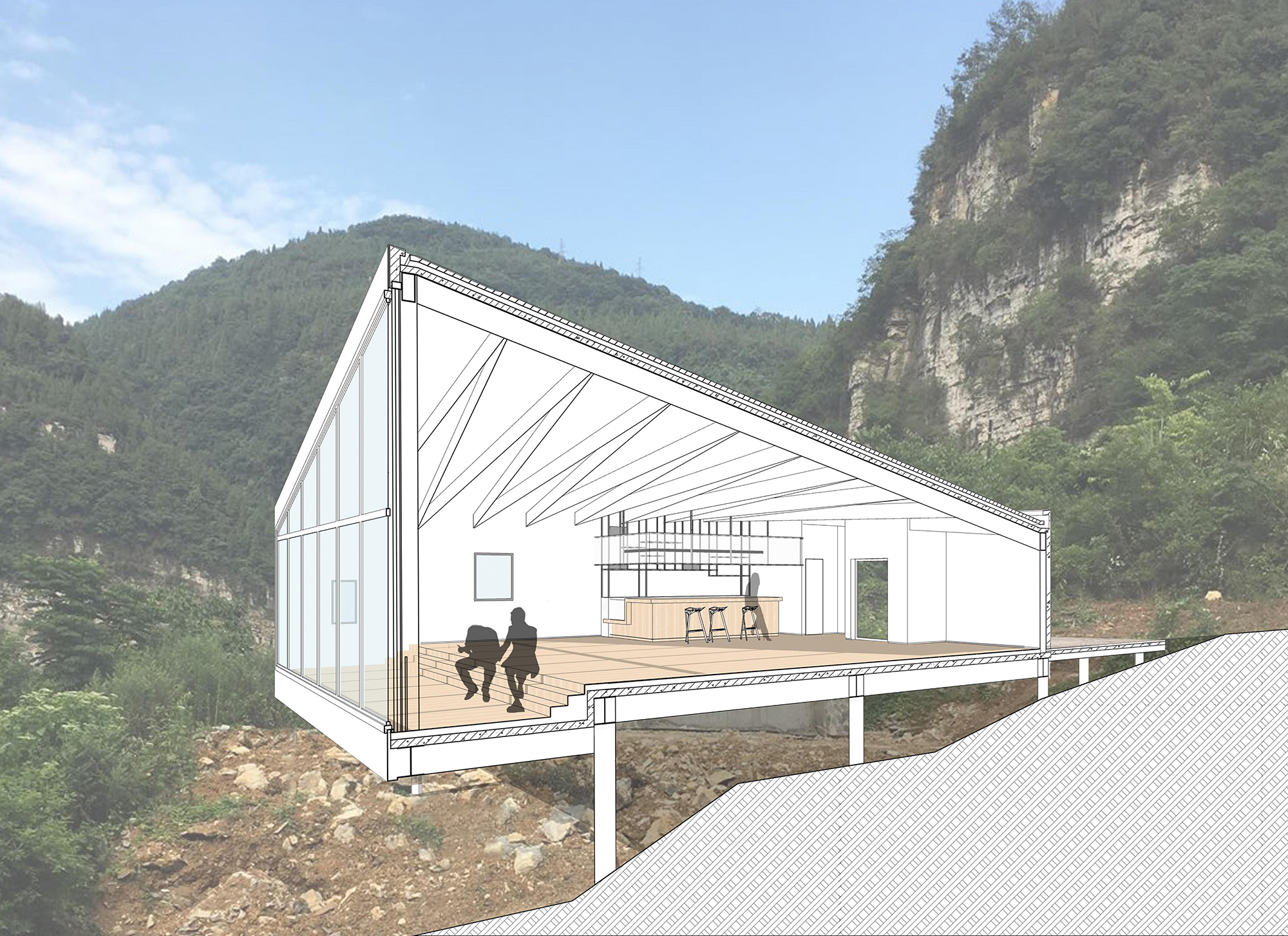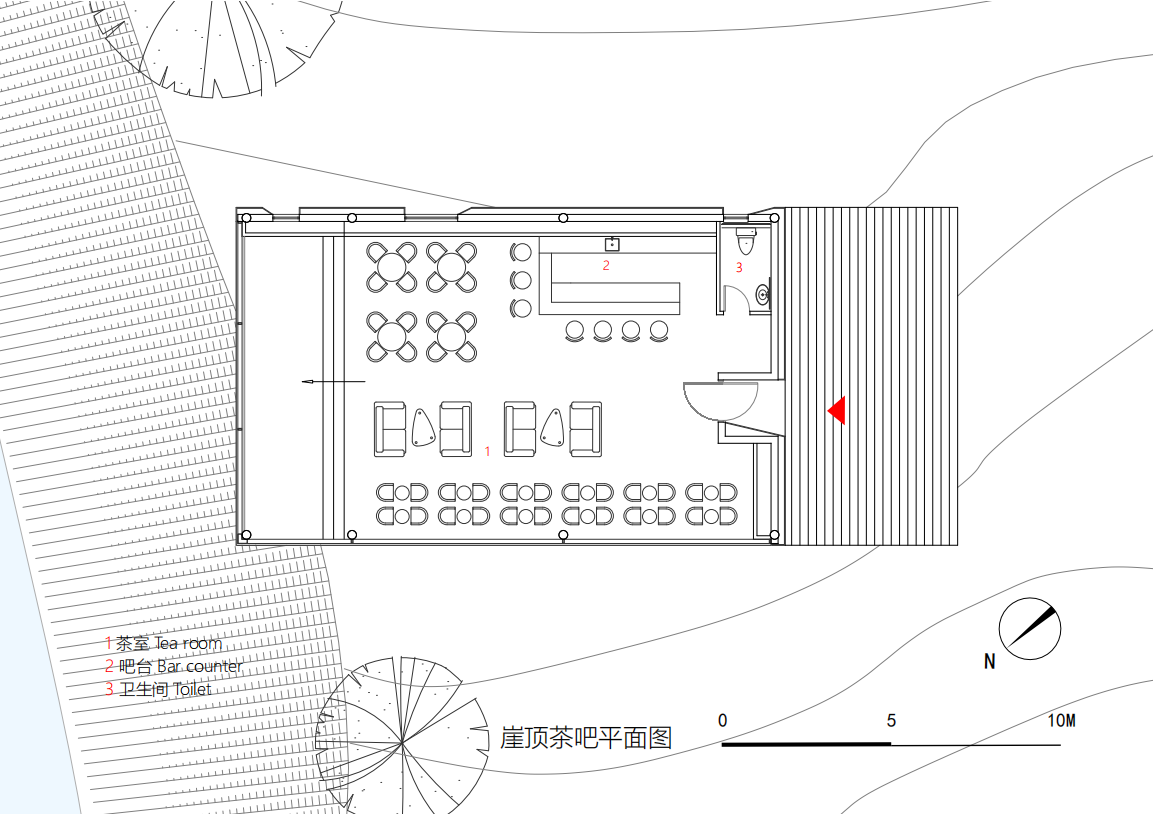809工厂位于中国湖北省宜昌市郊的下牢溪中,距离市区约30分钟车程,曾经是老三线兵工厂,1990年代逐渐停产并废弃。项目用地面积约3公顷,建筑总面积约1.3万平米,整体项目旨在通过对这个废弃工厂的改造和再利用,在保护和展现建筑原始面貌的同时,形成新的使用功能,使废弃工业设施复活,进入当代生活。厂区内建筑分为酒店部分及配套娱乐部分,酒店部分由含有大堂、艺术展厅、四栋客房、西餐厅组成,配套娱乐部分由接待中心、中餐厅、书吧、时光礼堂、亲子活动中心及崖顶茶吧组成。其中新建的崖顶茶吧因其特殊的选址和轻盈的气质,成为了厂区内较为吸引眼球的建筑。
The 809 factory is located in Xialao Creek, the suburb of Yichang City, Hubei Province, China, which is about 30 minutes’ drive from downtown. Once a military factory, it was gradually shut down and abandoned in the 1990s. The project covers an area of about 3 hectares and a construction area of about 13000 square meters. The purpose of the project is to protect and show the original appearance of the buildings and form a new use function through the transformation and reuse of the abandoned factory, so as to revive the abandoned industrial facilities and help those enter the contemporary life. The buildings in the plant area are divided into hotel part and supporting entertainment part. The hotel part consists of lobby, art exhibition hall, four guest rooms and western restaurant. The supporting entertainment part consists of reception center, Chinese restaurant, book bar, Time Hall, parent-child activity center and Rimrock Tea Bar. Among them, the newly-built Rimrock Tea Bar has become a more attractive building in the factory area due to its special location and light temperament.
▲建筑原貌
崖顶茶吧的选址位于809厂区西南的山坡上,一侧为平缓的坡地连接厂区内的酒店建筑群,另一侧则由于山体被河流侵蚀,形成了喀斯特地貌特有的陡峭的悬崖。此处自然环境优美,站在崖口向西眺望下牢溪上游,具有绝佳的风景,是厂区内难得的一处自然风光的“绝美之地”。更令设计团队印象深刻的是,站在山崖下的溪边,溪水、石崖、和山顶的植被组成了一幅极具美感的画面。
The Rimrock Tea Bar is located on the hillside in the southwest of the 809 factory. On one side is a gentle slope connecting the hotel buildings in the plant area. On the other side, due to the erosion of the mountain by the river, a unique steep cliff with karst landform is formed. The natural environment here is beautiful. Standing at the mouth of the cliff and looking westward at the upper reaches of the Xialao Creek, it has excellent scenery and is a rare “magnificently beautiful place” with natural scenery in the factory. What impresses the design team deeply is that standing at the side of the stream under the cliff, the stream water, the stone cliff and the vegetation on the top of the mountain form a very beautiful picture.
场地选址位于半山腰,属于厂区内活动流线的端头,具有很强的私密性,从客房方向来到选址地,需要向上爬一段山路,这段向上的步行道路,加强了场地的神秘感。建筑的具体选址,既要尽可能靠近崖边以达到更好的视野,又要保证安全,这给设计团队及施工团队带来了极大的困难。经过严格的灾害排查和地质勘测,建筑被选址于山崖岩石边缘内退3米,刨去表面土层,地基是坚硬的石灰岩层,具有良好的承载力,保证房屋安全的前提下最大限度地提供了良好的建筑视野。
The site is located on the hillside, which belongs to the end of the flow line in the plant area, with strong privacy. Coming to the site from the guest rooms’ direction, you need to climb a mountain road. This upward walking road strengthens the mystery of the site. The specific site selection of the building should not only be close to the cliff edge as far as possible to achieve a better vision, but also ensure safety, which brings great difficulties to the design team and construction team. After strict disaster investigation and geological survey, the building is located at the edge of the cliff rock, retreating 3 meters from the edge. Under the surface soil layer, the foundation is hard limestone layer, which has good bearing capacity and provides a good architectural view to the maximum extent under the premise of ensuring the safety of the building.
建筑设计:轻盈与灵动 The architectural design: light and ethereal
2016年,业主曾经在项目规划时提出在厂区内创造50个“吸引眼球的拍照点”的想法,而崖顶茶吧则被视为这些点中的重中之重。设计团队希望通过崖顶建筑的设计,改变旧工厂的沉闷氛围,从而激发老厂区的生命力。建筑的功能被定义为休闲茶吧,供入住及参观的旅客休闲、饮茶、观景。落成后,它将成为厂区内相对私密、幽静的休闲空间,同时具有整个厂区内最好的自然环境资源和景观观景面,为整个厂区提供一处具有品味和调性的精致生活场所。
In 2016, the owner proposed the idea of creating 50 “eye-catching photo spots” in the plant area during the project planning, among which the Rimrock Tea Bar was regarded as the top priority. The design team hopes to change the dull atmosphere of the old factory through the design of a building atop the cliff, so as to stimulate the vitality of the old factory. The function of the building is defined as a leisure tea bar, which is used for the guests’ and tourists’ leisure, tea drinking and sightseeing. After completion, it will become a relatively private and quiet leisure space in the plant area, and at the same time, it will have the best natural environment resources and landscape view in the whole plant area, providing a delicate living place with taste and tonality.
设计的出发点是对“繁与简”、“轻与重”两对变量的思考。建筑的体量设计从最简单的长方体出发,长方体长边垂直于悬崖边缘,整体向悬崖外挑出约3米,方体底部由钢柱支撑架空,形成了悬浮于悬崖之上的视觉效果。根据建筑4个观景面的景观效果好坏,设计团队将方体顶面西南角及东北角的顶点高度进行提升,西北及东南角的顶点高度进行降低,此举使建筑体块的原有的4个长方形立面转变成为了4个不同的梯形立面,西、南两面较大,东、北两面较小。由顶面不同斜度的四边放样形成一个扭转曲面,也使得原本简单的建筑体块变得灵动。建筑体块的推敲从“简单”出发,以“简单”设计手法产生“复杂和生动”的视觉效果,令建筑和周边环境达到既整体又生动的动态平衡。
The starting point of the design is to think about two pairs of variables: “complexity and simplicity” and “lightness and heaviness”. The volume design of the building starts from the simplest cuboid, of which the long side is perpendicular to the edge of the cliff, and it is about 3 meters overhanging out of the cliff as a whole. The bottom of the cube is supported by steel columns, forming a visual effect suspended on the cliff. According to the landscape effect of the four viewing surfaces of the building, the design team improves the vertex height of the southwest corner and northeast corner of the square top surface, and reduced the vertex height of the northwest and southeast corner. This changed the original four rectangular facades of the building block into four different trapezoidal facades, with the west and south sides larger and the east and north sides smaller. A torsion surface is formed by setting out the four sides with different slopes on the top surface, which also makes the original simple building block more dynamic and flexible. The design of building blocks starts from “simplicity”, and produces “complex and vivid” visual effects with “simple” design methods, which makes the building and surrounding environment achieve both overall and vivid dynamic balance.
为了表达建筑在环境中“轻”的状态,设计团队选择了玻璃及白色铝板作为建筑外观材料。东侧、北侧立面及屋顶使用了白色铝板,视觉上对建筑体块形成包裹,西侧及南侧立面则选择了大面积的玻璃幕墙,为室内空间提供了连续的观景面。建筑整体由8根钢柱支撑,西侧和南侧都有巨大的悬挑,再加以建筑底部灌木的遮挡,建筑达到了仿若悬浮于空中的效果。建筑照明以内透光为主,仅在铝板穿孔部分后设置有光源,在夜晚形成独特的图案。
In order to express the “light” state of the building in the environment, the design team selectes glass and white aluminum plate as building appearance materials. White aluminum panels are used in the east and north facades and roofs to visually wrap the building blocks. Large area glass curtain walls are selected for the west and south facades, providing a continuous viewing surface for the interior space. The whole building is supported by 8 steel columns. There are huge overhanging on the west and south sides, and covered by shrubs at the bottom of the building, the building achieves the effect of being suspended in the air. The light source is only set behind the perforated part of the aluminum plate, which forms unique patterns at night.
室内空间:简约清新,平中有奇 Interior space: refreshing simplicity and distinctive prosaicness
设计团队认为在这样的自然环境中,建筑室内空间应该是平静且简约的,不应该因为过于繁复影响人们观赏窗外的自然美景。崖顶茶吧的室内采用了白色和木色作为主基调,墙面和顶面均为简单的白色,地面面采用浅木色地板,舒适且温馨,阳光透过巨大的玻璃幕墙洒下,将美景引入到室内空间。
The design team believes that in such a natural environment, the interior space of the building should be calm and simple, instead of being too complicated to affect people‘s view of the natural beauty outside the windows. The interior of the Rimrock Tea Bar adopts white and wood color as the main tone. The wall and top surface are simple white, and the ground surface adopts light wood color floor, which is comfortable and warm. The sunlight spreads through the huge glass curtain wall, bringing the beautiful scenery into the indoor space.
建筑室内功能分别为茶厅、吧台区、卫生间、杂物间。茶厅部分在靠近西侧设置了高差,形成了向西观景的阶梯,也划分出相对独立的区域,给空间带来变化。空间内的家具也选择了相对舒适的布艺沙发和单人座椅,辅以少量的重点照明,烘托了空间的清新宁静的休闲氛围。
The indoor functions of the building are teahouse, bar area, toilet and utility room. The height difference is set near the west side of the teahouse, which forms a ladder for viewing to the west, and is also divided into relatively independent areas, bringing changes to the space. For the furniture in the space, the design team also chooses relatively comfortable cloth sofa and single chair, supplemented by a small amount of key lighting, which sets off the fresh and quiet leisure atmosphere of the space.
室内屋顶的结构暴露,充分展示了空间与结构一体化设计的魅力。“Z”字型分布的钢板梁随着屋面的扭动而变化,形成三维曲面的效果,成为空间的唯一的主角。在设计屋顶的过程中,设计团队采用了巧妙的构思方法:虽然顶面最终的效果是扭曲曲面,但却是由直线旋转放样而成,依据此逻辑进行结构设计,得出每一根梁都是直线,只是通过调整水平角度的变化产生曲面效果。这种设计逻辑不仅直接有效,在工程施工过程中也具有极强的可操作性和集约性。室内空间中,钢梁依据一定间距布置,形成具有秩序的节奏感,同时兼具装饰性。正是这种结构和构造美学让设计团队决定将屋顶的结构完全暴露。
The exposed structure of the interior roof fully demonstrates the charm of the integrated design of space and structure. The Z-shaped steel plate beam changes with the torsion of the roof, forming the effect of three-dimensional curved surface and becoming the only protagonist of the space. In the process of roof designing, the design team adopted a clever conception method: Although the final effect of the top surface is twisted curved surface, it is formed by straight-line rotation lofting. According to this logic, the structure design is carried out, and it is concluded that each beam is a straight line, while the curved surface effect is only produced by adjusting the change of horizontal angle. This design logic is not only direct and effective, but also highly operable and intensive in the construction process. In the interior space, the steel beams are arranged according to a certain distance to form a sense of rhythm with order and decoration at the same time. It was this structural and constructive aesthetics that led the design team to decide to completely expose the structure of the roof.
建构过程:集合设计,多专业协同 Construction process: aggregative design with multi professional cooperation
▲建构过程
崖顶茶吧为钢结构建筑,复杂的地质环境,底板大跨度外挑,梁托柱转换,以及扭动的异型屋面等都成为结构设计的难点。其中扭动的屋面设计与实现既是工程中的难点与亮点,也是建筑专业和结构专业深度配合的结果。在兼顾施工空间秩序感、施工可行性的条件下,设计团队将建筑屋顶按照1.5米模数进行等分,每等分按照对角线再分割为两个相对的三角形,通过对三角面准确的定制加工,拼接形成了异型的扭动曲面。室内屋顶的支撑并未采用传统的工字钢梁或箱型梁结构,而是采用了定制异型钢板梁作为支撑方式,屋顶轴线及对角线均设40cm高钢板梁,既保证了屋面三角钢板的焊接附着点,又呈现出钢板梁随着屋面扭动变化的独特节奏及韵律。屋顶外部材料也采用了直的铝单板型材屋面进行装饰,进一步暗示、体现屋顶的建构思路。
As a steel structure building, the Rimrock Tea Bar’s complex geological environment, large span overhanging of the floor, conversion of beams and columns, and twisted special-shaped roof have become the difficulties in structural design. Among them, the design and implementation of twisted roof is not only the difficulty and highlight in the project, but also the result of the deep cooperation between architecture and structure. Under the condition of considering the sense of order of construction space and feasibility, the design team divides the building roof into two opposite triangles according to the diagonal line according to the 1.5m modulus. Through the accurate customized processing of the triangular surface, the special-shaped torsional surface is formed. The traditional I-beam or box beam structure is not used for the support of the indoor roof, but the customized special-shaped steel plate beam is used as the support mode. The 40 cm high steel plate beam is set on the roof axis and diagonal line, which not only ensures the welding attachment point of the triangular steel plate, but also presents the unique rhythm and rhythm of the steel plate beam changing with the roof torsion. The external material of the roof also adopts the straight aluminum veneer profile roof for decoration, which further indicates and reflects the construction idea of the roof.
▲施工过程
由于室内空间需要结构暴露,板顶的灯具管线均需要在屋面顶浇筑之前提前定位布置好,这也考验了多专业之间的设计施工配合默契程度。
As the indoor space needs to be exposed, the lighting pipeline on the top of the plate needs to be positioned and arranged in advance before the roof top pouring, which also tests the tacit understanding degree of design and construction among multi disciplines.
结语:建筑与自然、历史与当代 Conclusion: Architecture and nature, history and contemporary
崖顶茶吧是三文建筑设计的第二个和悬崖有关的项目,也延续了设计团队对长久以来对建筑与自然环境的关系思考:设计应该从建筑所在地的地理、自然条件和场所性出发,关注人工物与自然之间的对话关系,既尊重自然,又适当的表达建筑的存在性。建筑应该和周边环境是一种共生关系。周边自然环境为建筑提供背景、条件和基地,而建筑的出现为环境增添了人的因素,成为环境与人之间的连接点。
The Rimrock Tea Bar is the second cliff related project of 3andwich Design practice, which also continues the design team‘s thinking on the relationship between architecture and natural environment for a long time: the design should start from the geographical, natural conditions and location of the building location, pay attention to the dialogue between artifacts and nature, respecting nature and appropriately expressing the existence of architecture at the same time. Architecture should be symbiotic with its surroundings. The surrounding natural environment provides background, conditions and base for the buildings, while the appearance of buildings adds human factors to the environment and becomes the connection point between environment and people.
从另一个方面来看,崖顶茶吧位于历史厚重的809厂区内,如此当代的设计语言使其在整个项目中显得尤为突出。而这种反差也代表了设计团队对处理类似问题的一贯思路:厚重的文化和历史需要被保护,但是更需要适当的创新和激活,设计师应该在对立和冲突中寻找平衡,让旧者更旧,新者更新。
On the other hand, the Rimrock Tea Bar is located in the historic 809 factory area, so the contemporary design language makes it particularly prominent in the whole project. This contrast also represents the consistent thinking of the design team to deal with similar problems: the profound culture and history need to be protected, but more appropriate innovation and activation are needed, as well. Designers should find a balance between the confrontation and conflict, so that the old would be older while the new newer.
▲立面图
▲剖透视
▲平面图
▲细部图
项目信息——
名称:809兵工厂遗址改造-崖顶茶吧
项目类型:休闲服务类建筑
地点:湖北省宜昌市
业主:宜昌交旅集团
建筑及室内设计:三文建筑
主创建筑师:何崴、陈龙
团队成员:赵卓然、李强、宋珂、张天偃、李星露、桑婉晨、吴前铖(实习)、黄士林(实习)、周奇(实习)、李婉(实习)
结构顾问:潘从建
照明设计:清华大学建筑学院张昕工作室
团队成员:张昕,韩晓伟,赵晓波,王丹,宋柏宜,陶龙军
设计时间:2017年
建成时间:2020年4月
建筑面积:120平米
合作单位:北京华巨建筑设计院有限公司、北京鸿尚国际设计有限公司
Project information——
Project name: Renovation of the 809 Arsenal Relics – Rimrock Tea Bar
Project type: Leisure and service architecture
Project address: Yichang City, Hubei Province, China
Client: Yichang Traffic Tourism Industry Development Group Co., Ltd.
Architectural and interior design: 3andwich Design / He Wei Studio
Principal architects: He Wei, Chen Long
Design team: Zhao Zhuoran, Li Qiang, Song Ke, Zhang Tianyan, Li Xinglu, Sang Wanchen, Wu Qiancheng(intern), Huang Shilin(intern), Zhou Qi(intern), Li Wan(intern)
Structural consultant: Pan Congjian
Lighting design: X Studio at School of Architecture, Tsinghua University
Lighting design team: Zhang Xin, Han Xiaowei, Zhao Xiaobo, Wang Dan, Song Baiyi, Tao Longjun
Design time: 2017
Completion time: April 2020
Construction area: 120㎡
Partners:Beijing VAGE Institute of Architectural Design & Planning Co., Ltd、Beijing Hongshang International Design Co., Ltd


