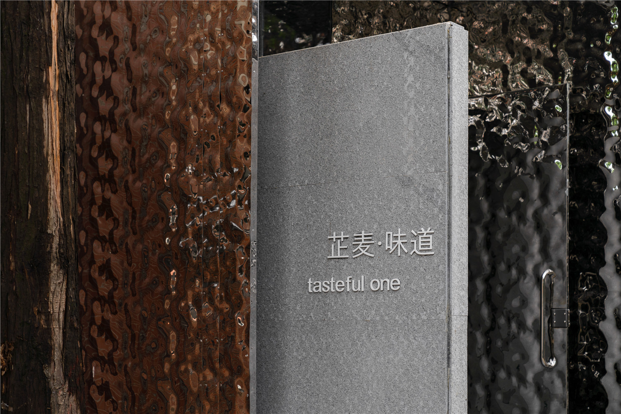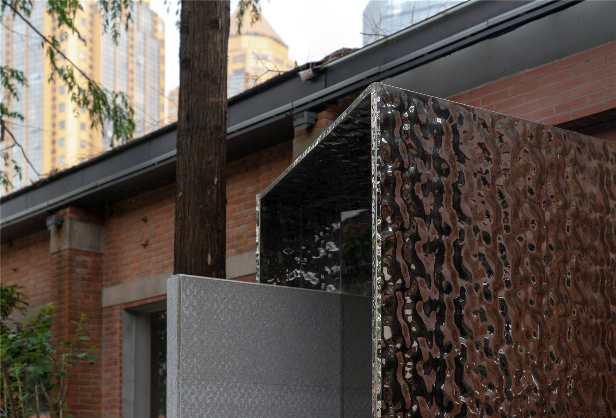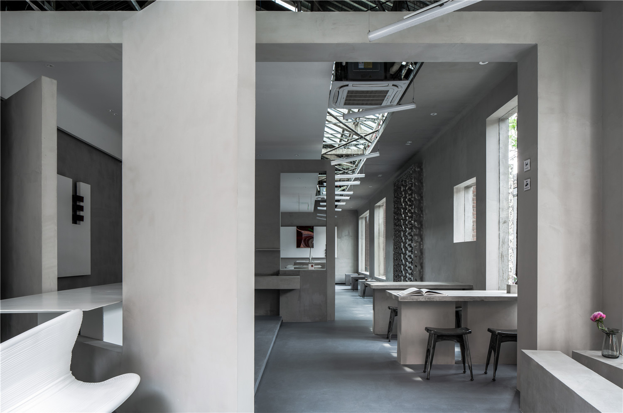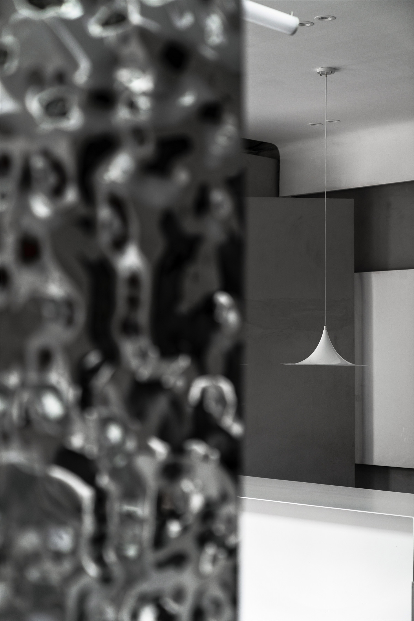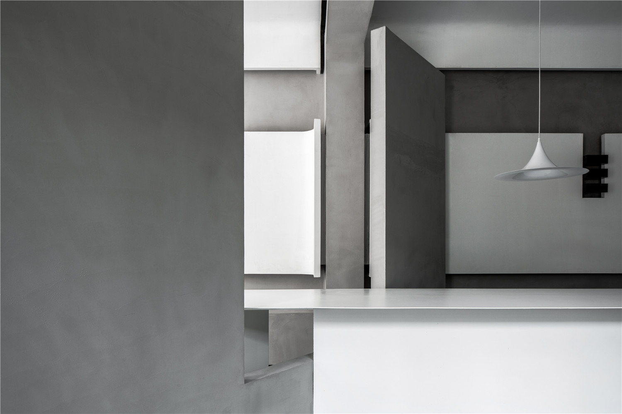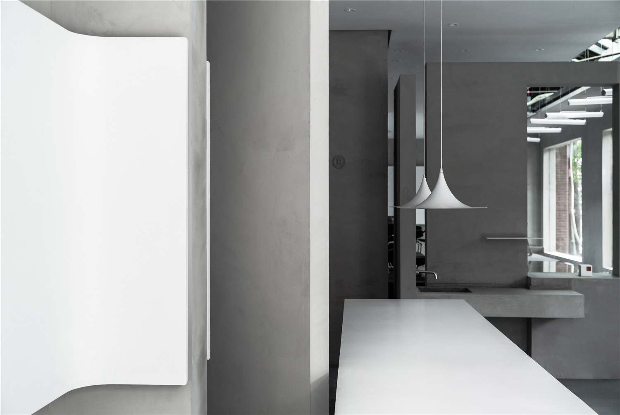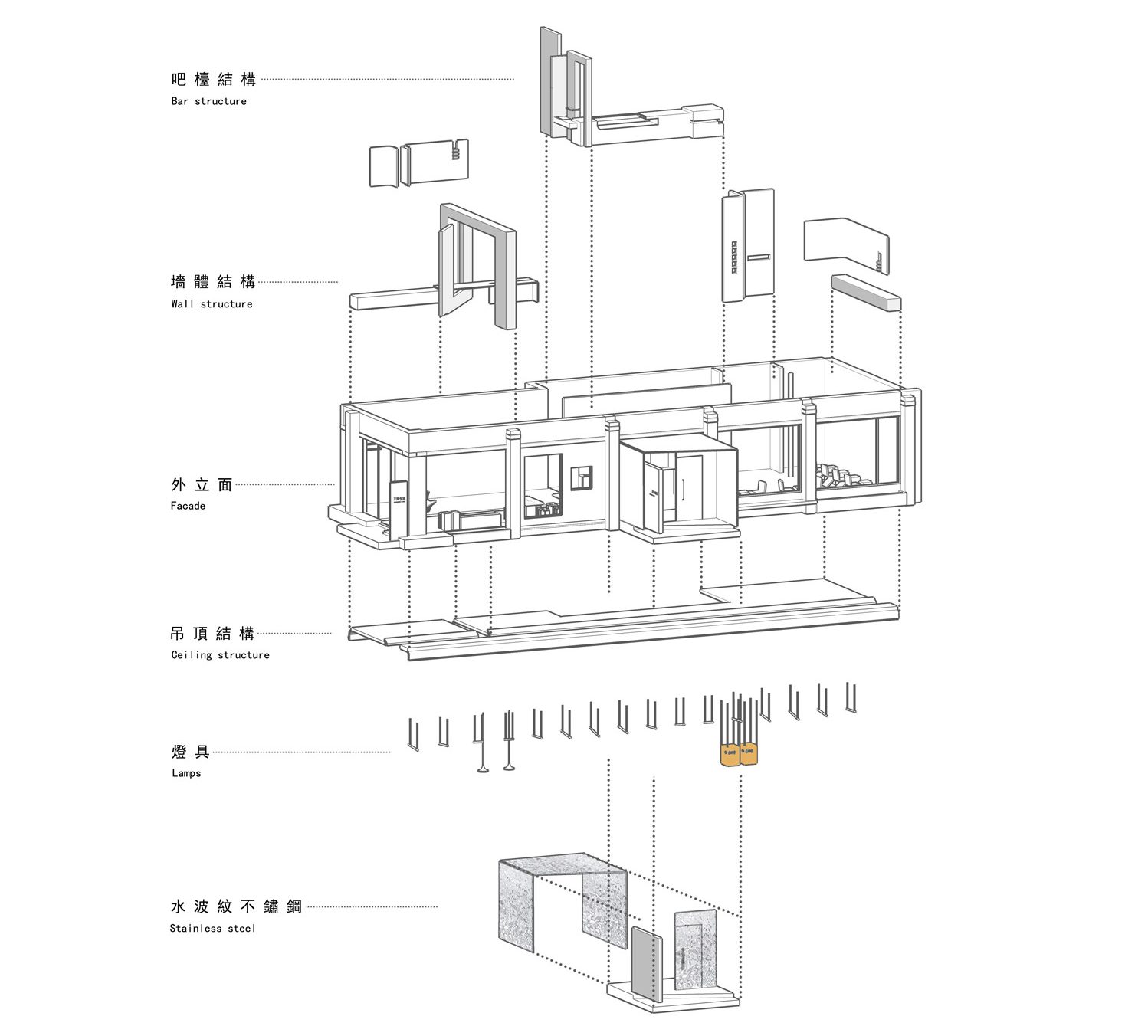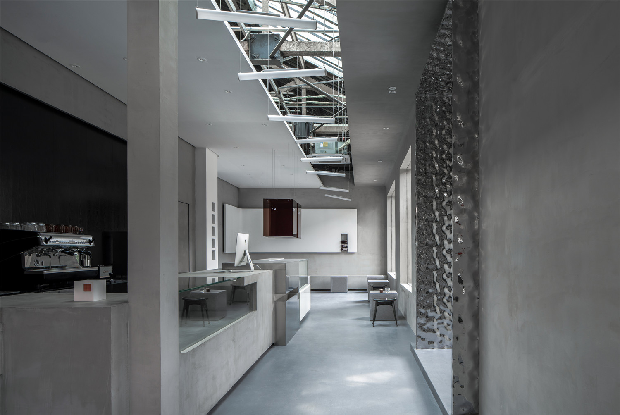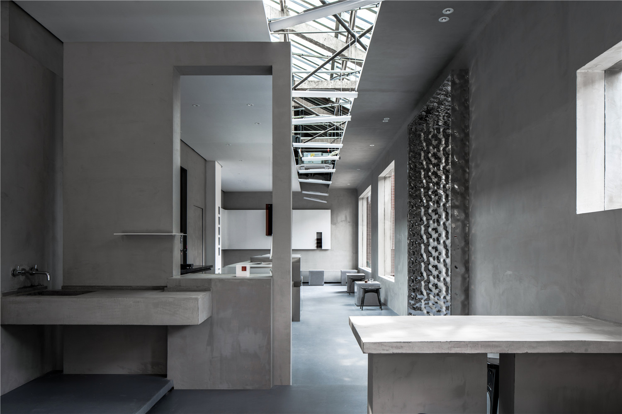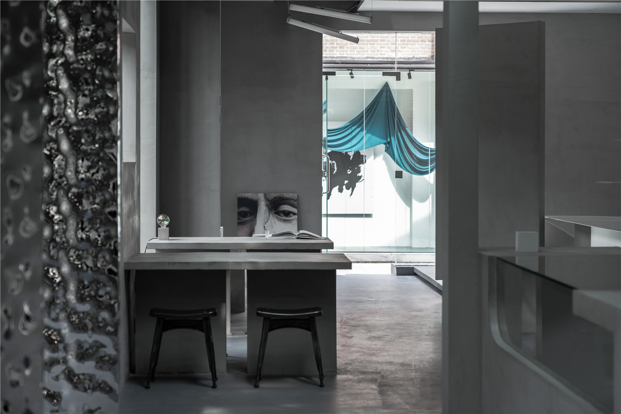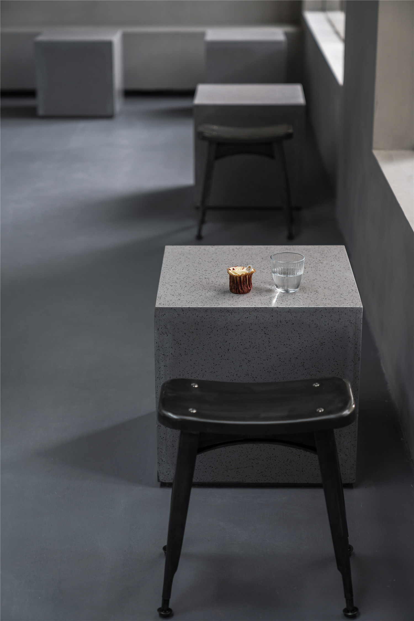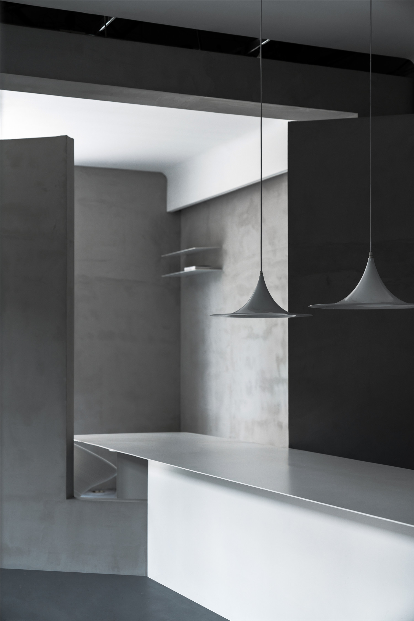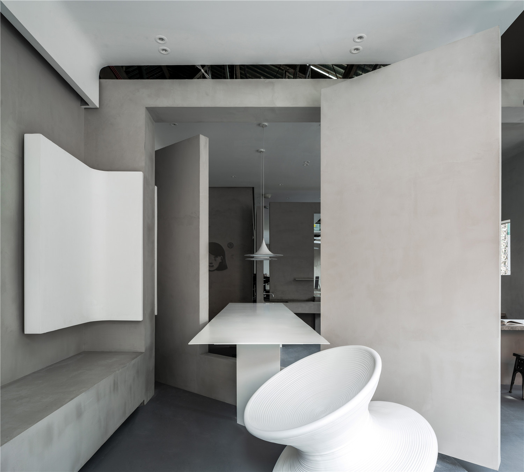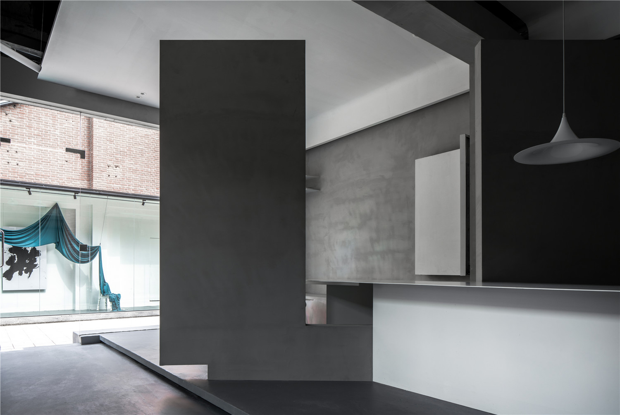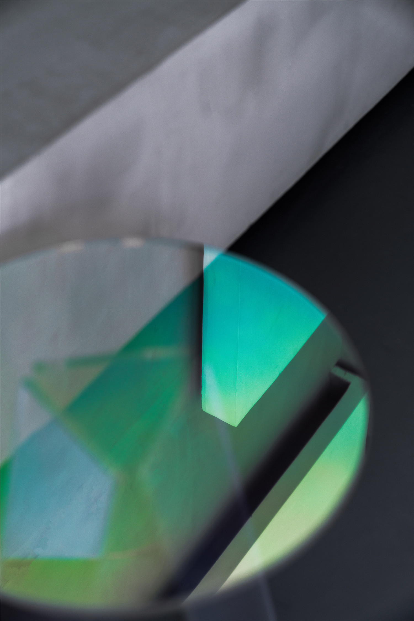“旧与新的碰撞,块与面的罗列,点与线的穿插,给空间一束光。”
“The collision of old and new, the arrangement of blocks and faces, the interlacing of points and lines, gives space a beam of light. ”
这座甜点咖啡店位于住宅闹市区的一个园区内,本园区是一个废弃的报社厂房,原建筑的结构与外墙有着老建筑的趣味性,保留了其本身的味道。
Located on a campus in a downtown residential area, the Dessert Cafe is an abandoned newspaper office building. The structure and exterior of the original building have the interest of the old building, retaining its own flavor.
▲亮面不锈钢和哑光石材
入口处,运用了亮面不锈钢和哑光石材,与原墙面红砖做强烈的新旧对比,色彩对比。
At the entrance, bright stainless steel and matte stone are used, which are red brick with the original wall.Make a strong contrast between the old and the new, color contrast.
▲室内空间概览
新旧结合,从建筑本身出发,设计师把空间切割划分,块面区别,拉开动线关系,局部保留原本建筑结构,大面运用块体关系,切开顶部,让光进入室内空间,灯的不规则排列联系新与旧的建筑,树影下的斑驳,为空间加入的光的灵动性。
Combining old and new, starting from the building itself, the designers cut the space into sections, separating the surfaces, pulling the lines, partially preserving the original building structure, using the block relationship on a large scale, cutting off the top, allowing light to enter the interior space, the irregular arrangement of the lights connects the old and new buildings, the mottled shadows under the trees, and the flexibility of the light added to the space.
▲空间块面穿插
▲保留原建筑的顶面,室外光引入,灯具的纵线表达形成本空间自然动线
▲店铺空间轴测图
主入口吧台的呈现,保持和室内空间同样的材质感大块面的黑色护墙,吧台与水池通过墙体穿插连接,在空间结构之内又在空间结构之外,形成高度同意的空间视觉。
The main entrance, the presentation of the Bar, maintains the same quality as the interior space, the large black wall, the bar and the pool are connected through the wall, and within the space structure and outside the space structure, forming a highly agreed spatial vision.
▲主入口吧台
▲进门后的右侧空间
▲吧台与水池通过墙体穿插连接
▲进门后的左侧空间
▲座椅细节
▲穿过墙体的长桌
▲有趣的空间分割
▲空间局部
▲平面图
项目信息——
项目名称:芷麦甜品
项目地址:淮安
设计单位:简线建筑设计
主案设计师:夏天
辅助设计师:林薰,陆铭磊,罗娜,段越
项目面积:100㎡
项目造价:20万
主要材料:水泥漆,钢板,亚克力
业主名称:芷麦甜品
项目摄影 :贺川



