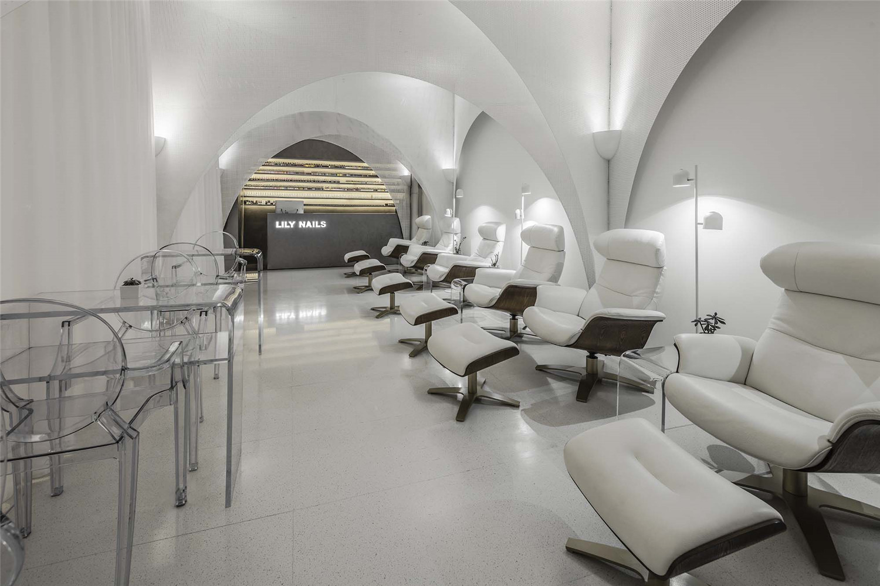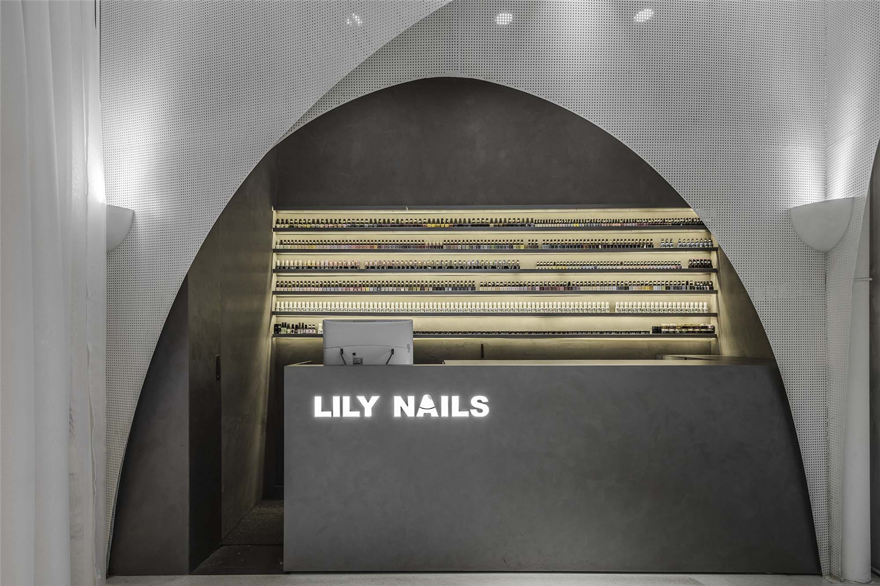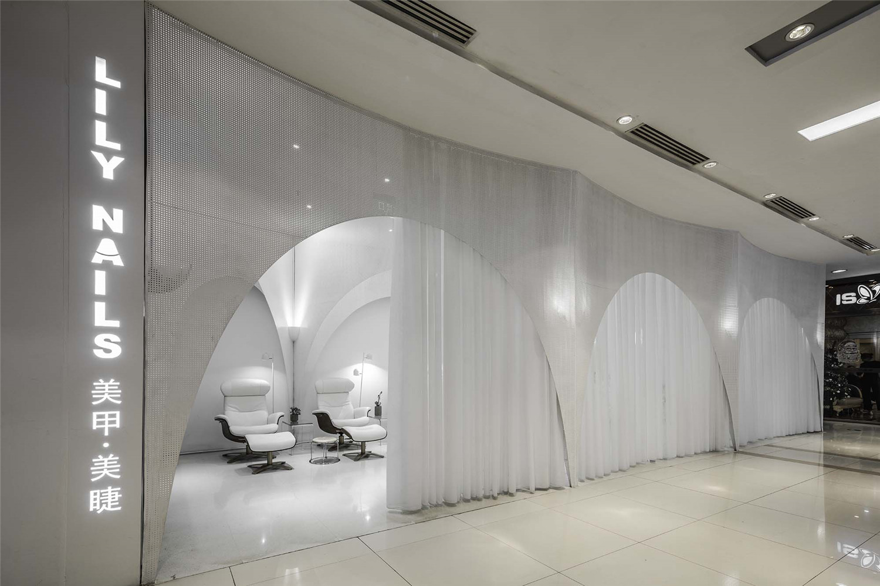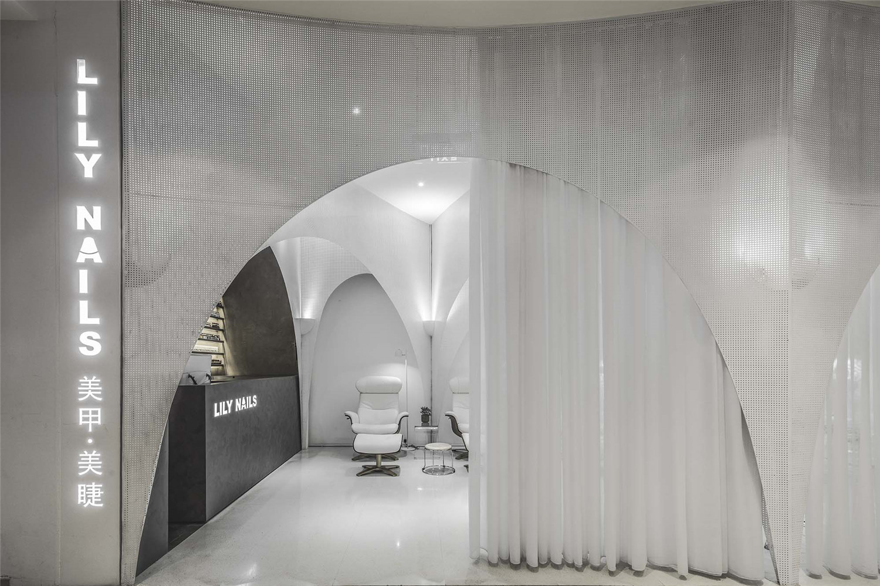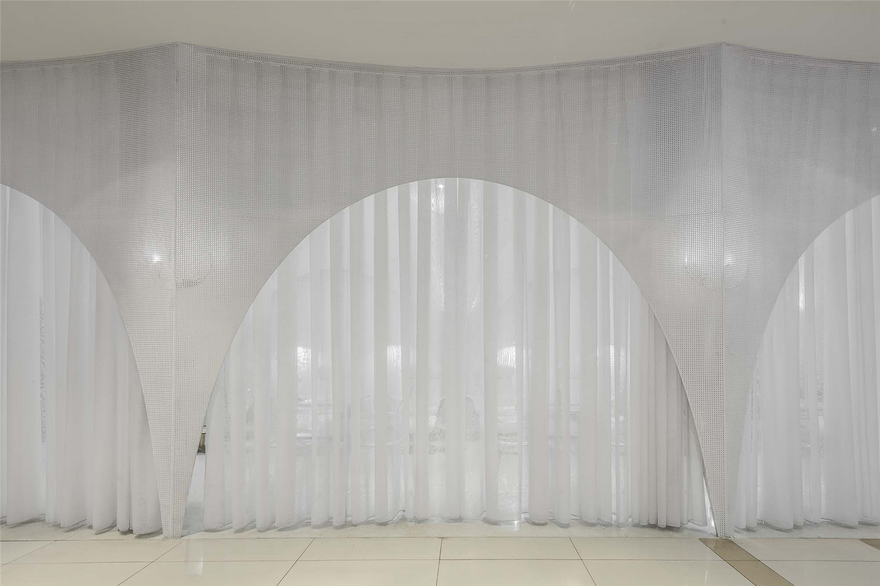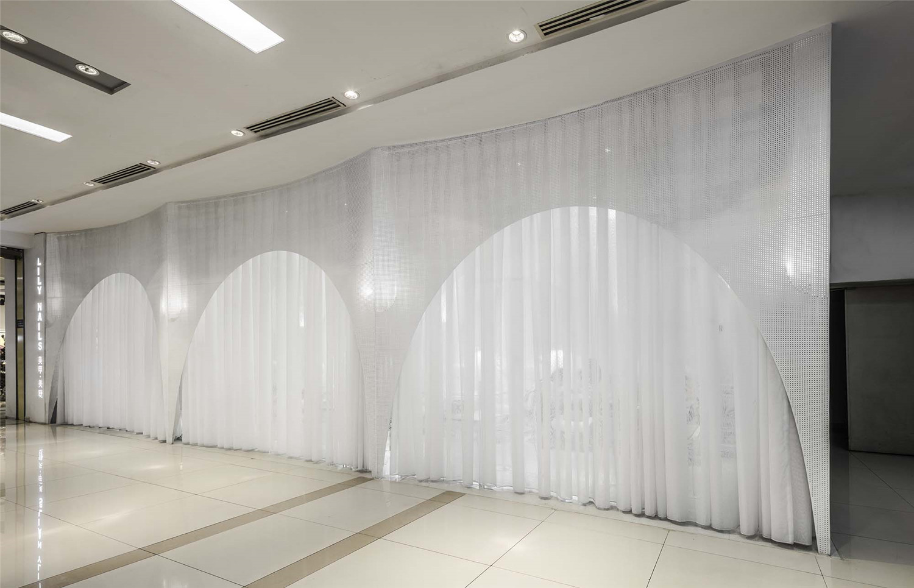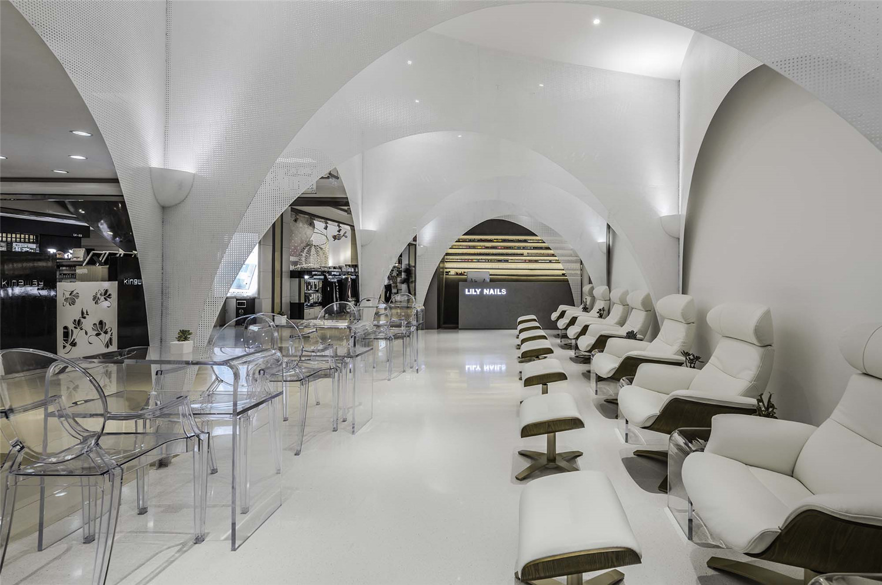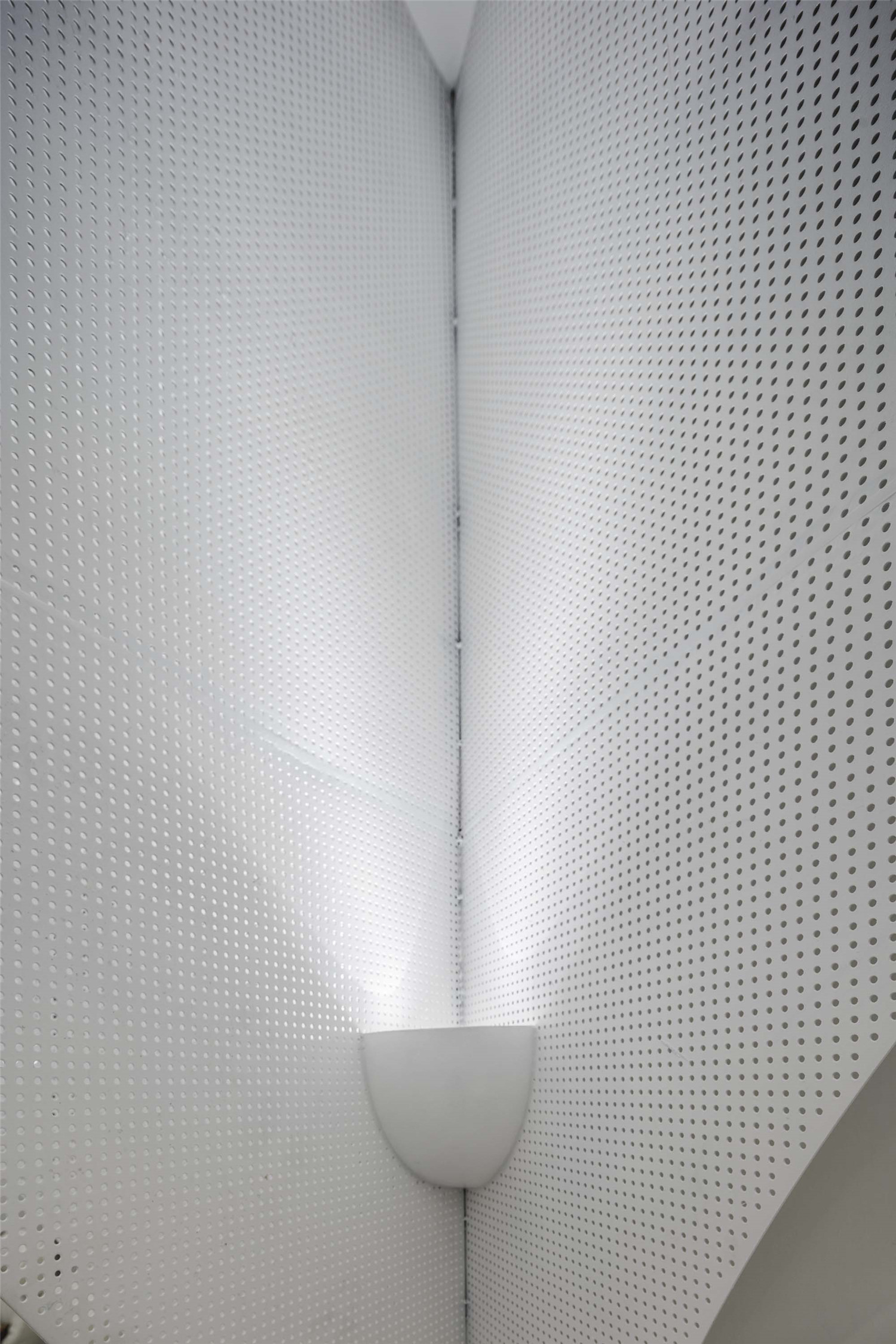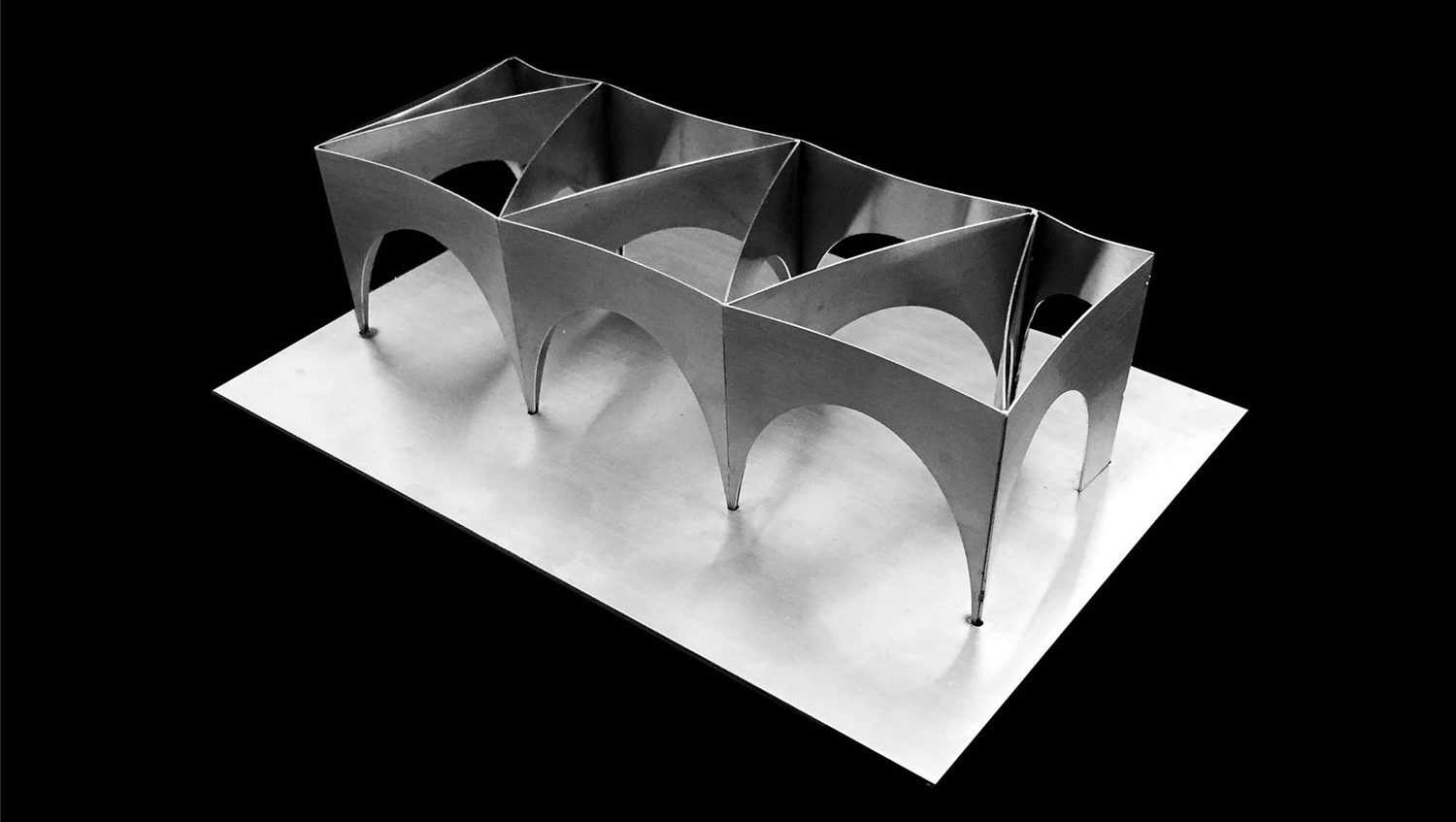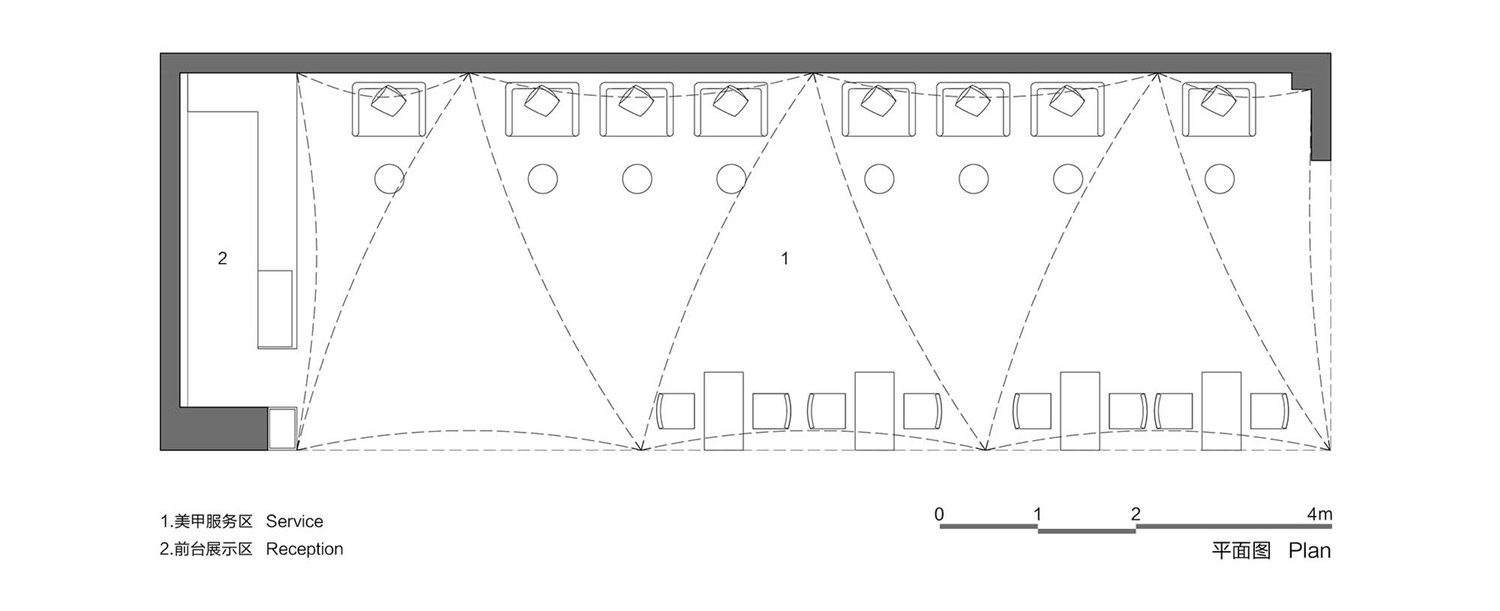设计以树林为意向,将其转化为连续的拱形几何结构。平面呈三角形的连续拱还带有一些微曲,在保持这个小空间开放性的同时,产生有趣的视觉层次变化。所有的拱均由6毫米穿孔钢板制作而成。钢板在店外专业厂家预制加工,再运至现场组装,快速施工并节约成本。拱形结构营造出层叠通透的空间效果,顾客安坐其中,好像置身于白色的树林。
The design was derived from forest, which then being transformed into a continuous arched geometry. The triangular arches are slightly curvy so as to bring interesting visual changes while maintaining the openness of this small space. All of the arches were made of 6mm perforated steel plates. Steel plates were prefabricated in a professional manufacturer and then delivered to the spot for assembly, in this way, construction time and cost were both saved. Arched structure creates a layered and transparent space, sitting inside, clients feel like as if they were in a white forest.
▲店面外观
▲前台
▲通过白色窗帘围合店铺
▲拱形营造出轻盈通透的效果
▲美甲区
▲商场熄灯后的店铺
▲局部细节
▲模型图
▲平面图
项目信息——
项目名称:Lilynails美甲美睫(五道口店)
设计公司:建筑营设计工作室
设计团队:韩文强、宋慧中、王莹
项目地址:北京,海淀区
项目面积:42平米
设计时间:2016.08—2016.09
施工时间:2016.09—2016.10
主要材料:穿孔钢板、水磨石
摄影师:金伟琦
撰文: 韩文强
Project Information——
Project Name: Lily Nails – Nail and Eyelash Salon (Wudaokou Store)
Design Company: ARCHSTUDIO
Design Team: Han Wen-Qiang, Song Hui-Zhong, Wang Ying
Project Location: Haiding District, Beijing, China
Project Area: 42 sqm
Design Time: 2016.08—2016.09
Construction Time: 2016.09—2016.10
Main Materials: Perforated steel plate, waterstone
Photographer: Jin Weiqi
Text: Han Wen-Qiang


