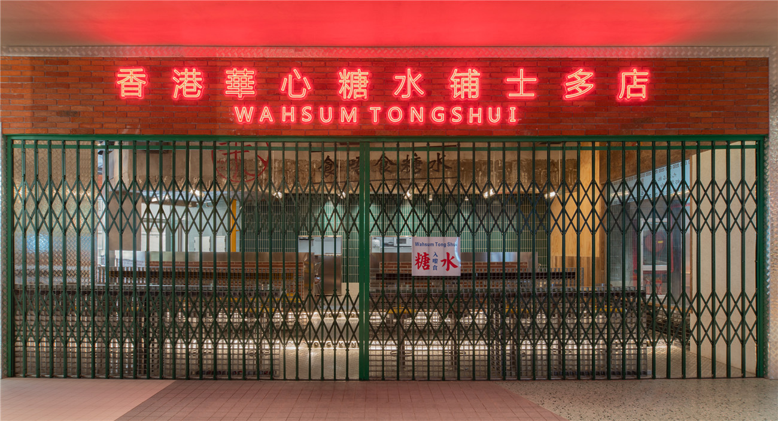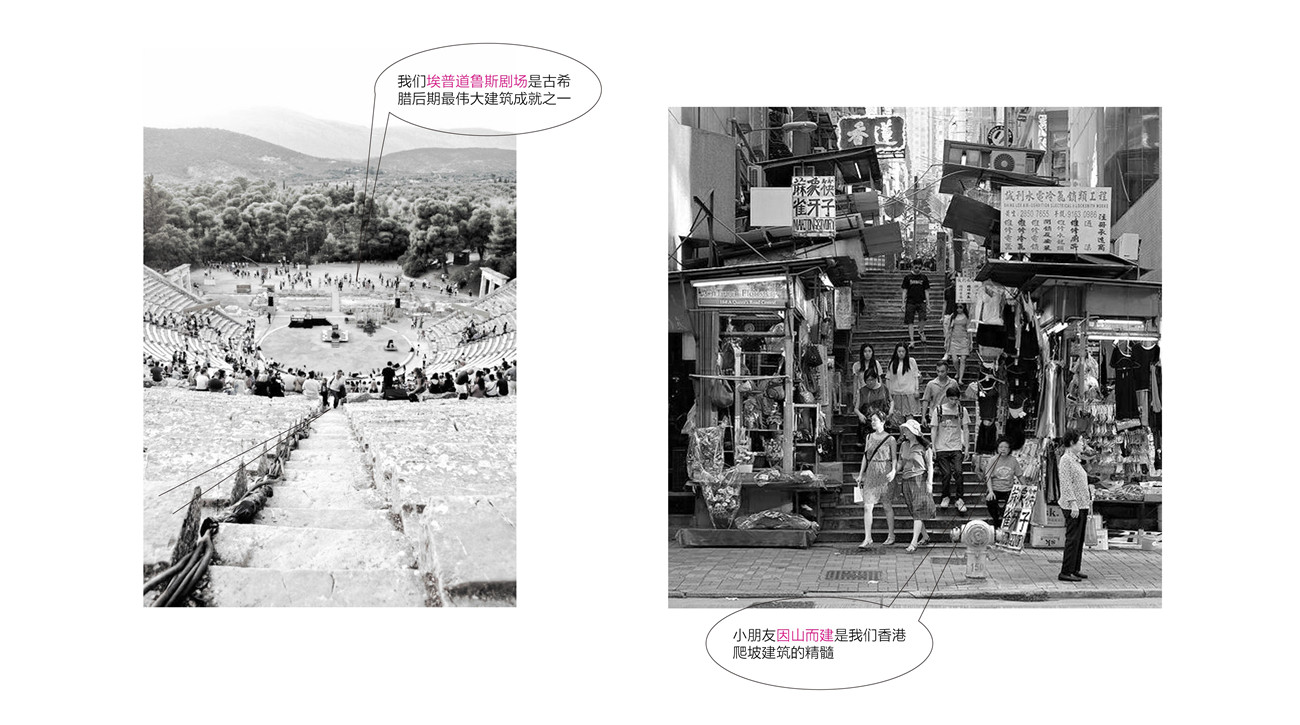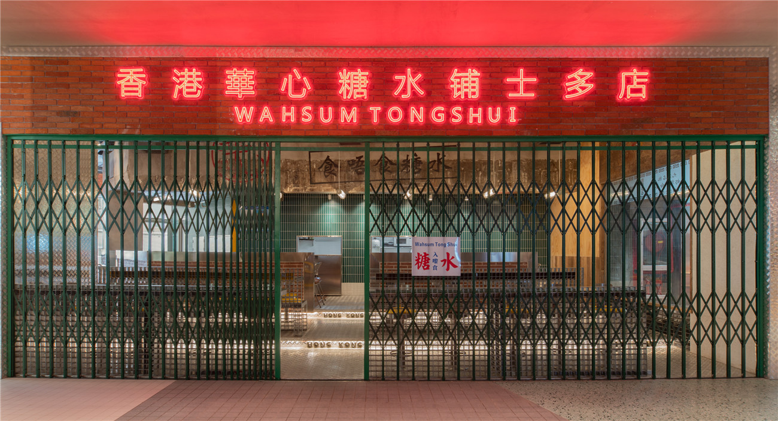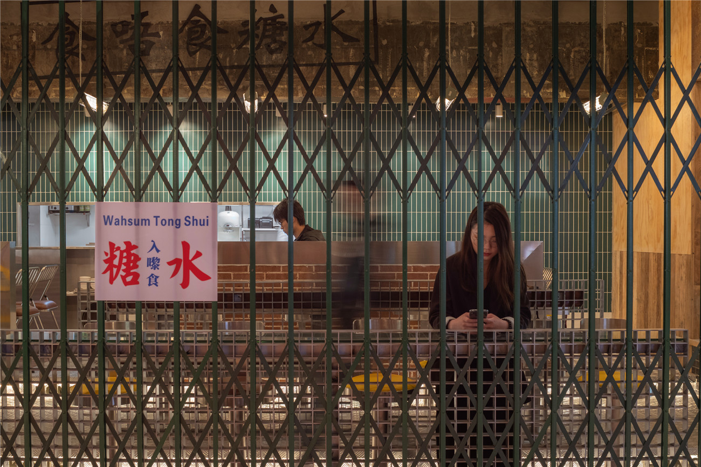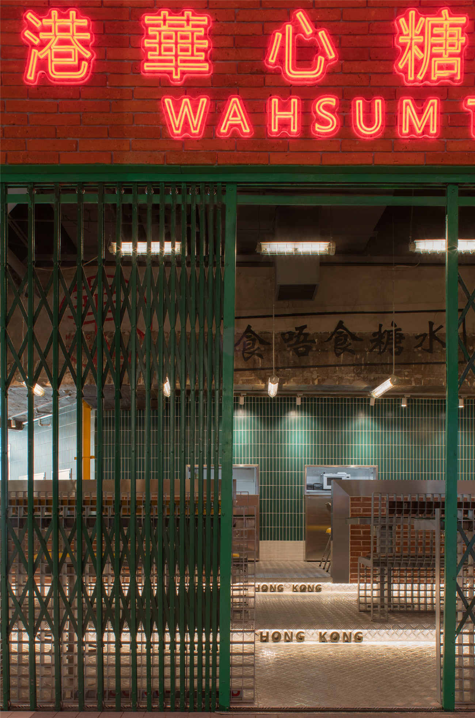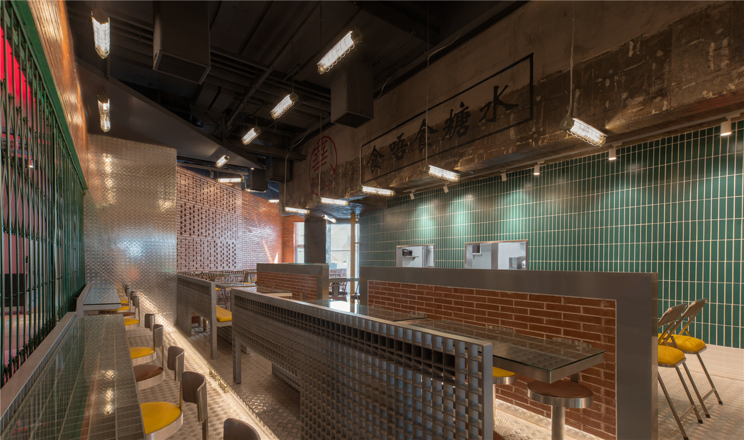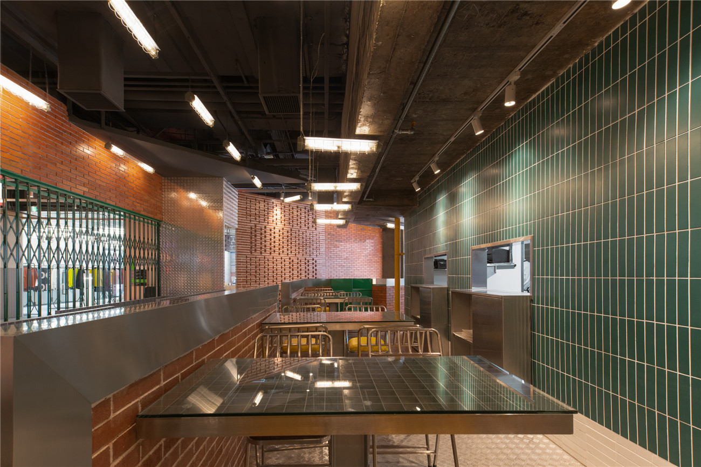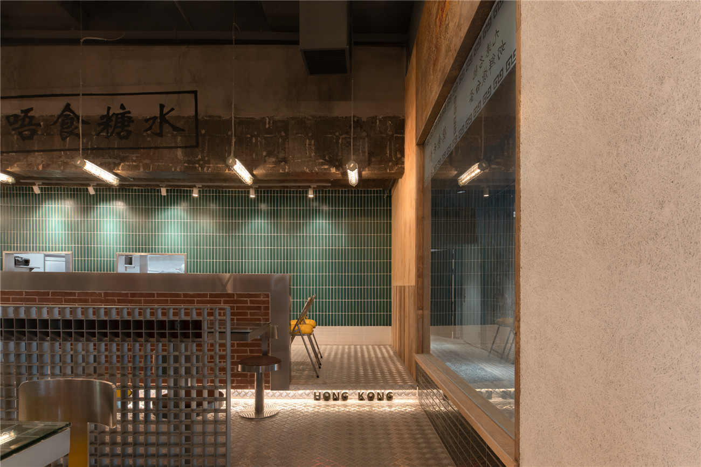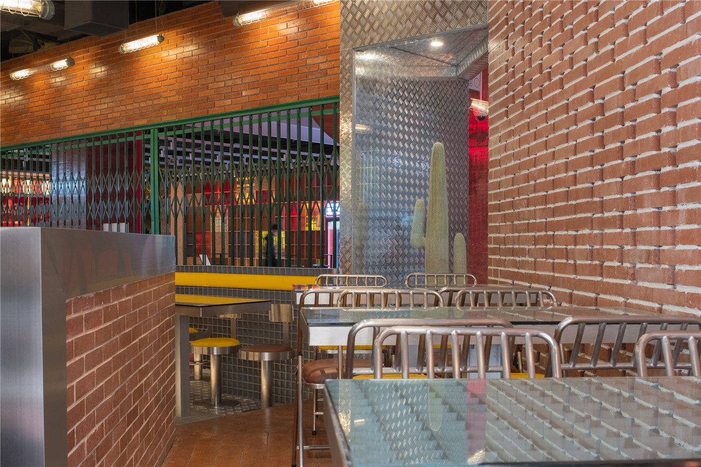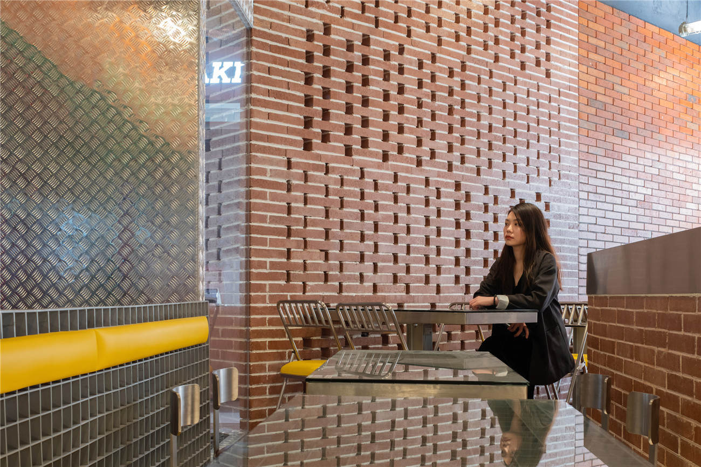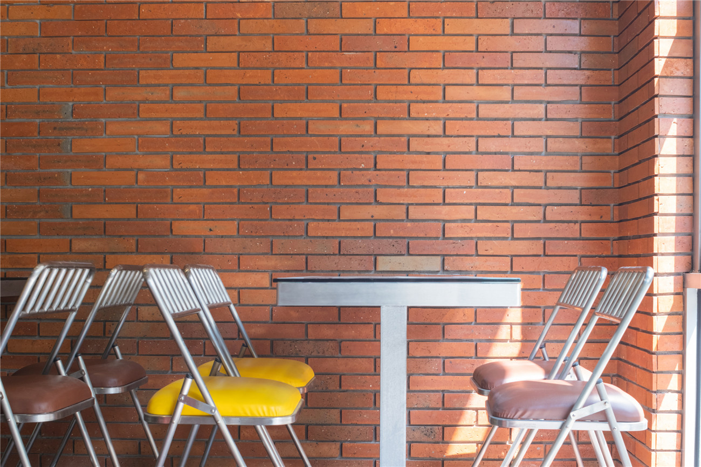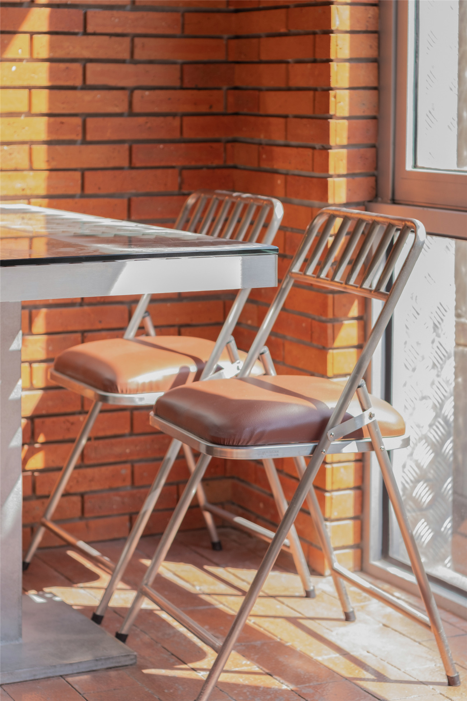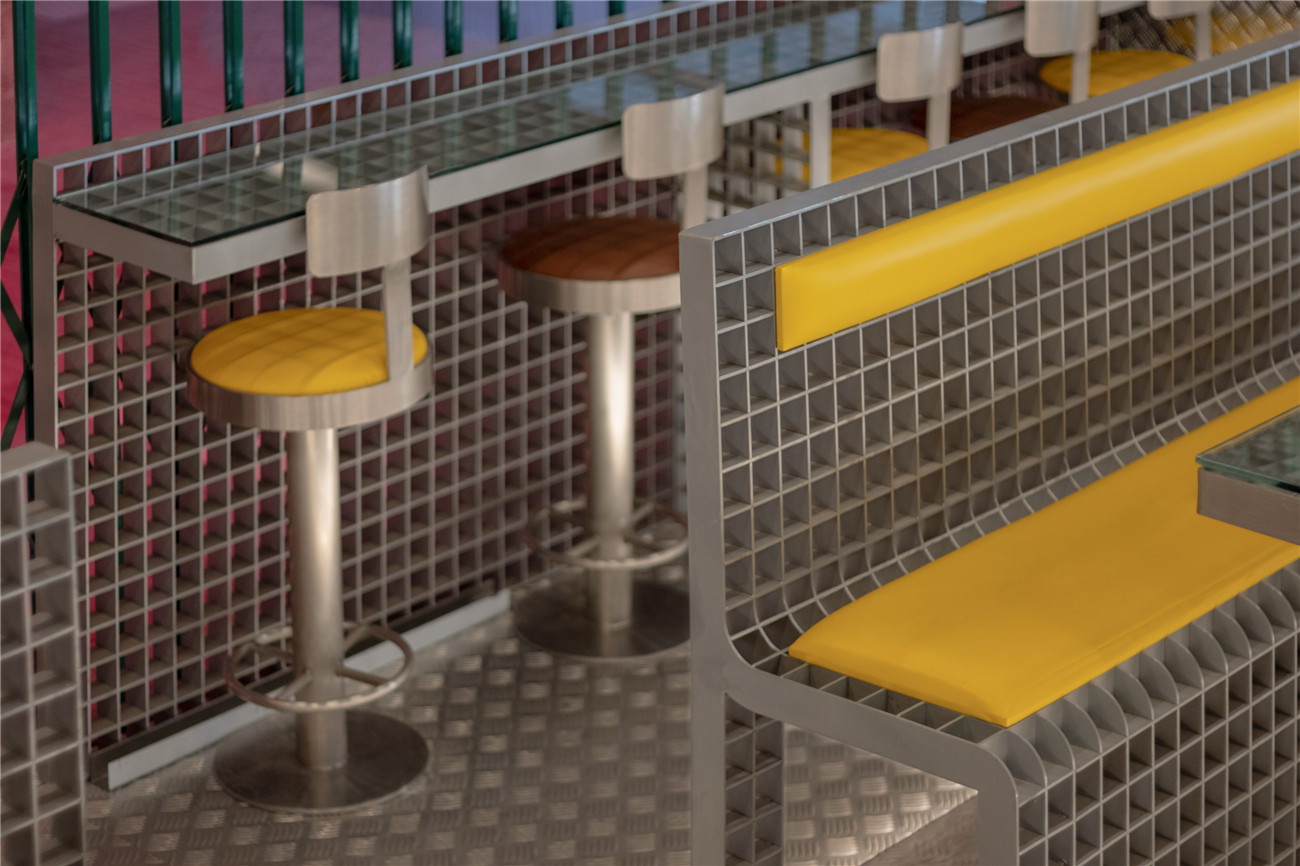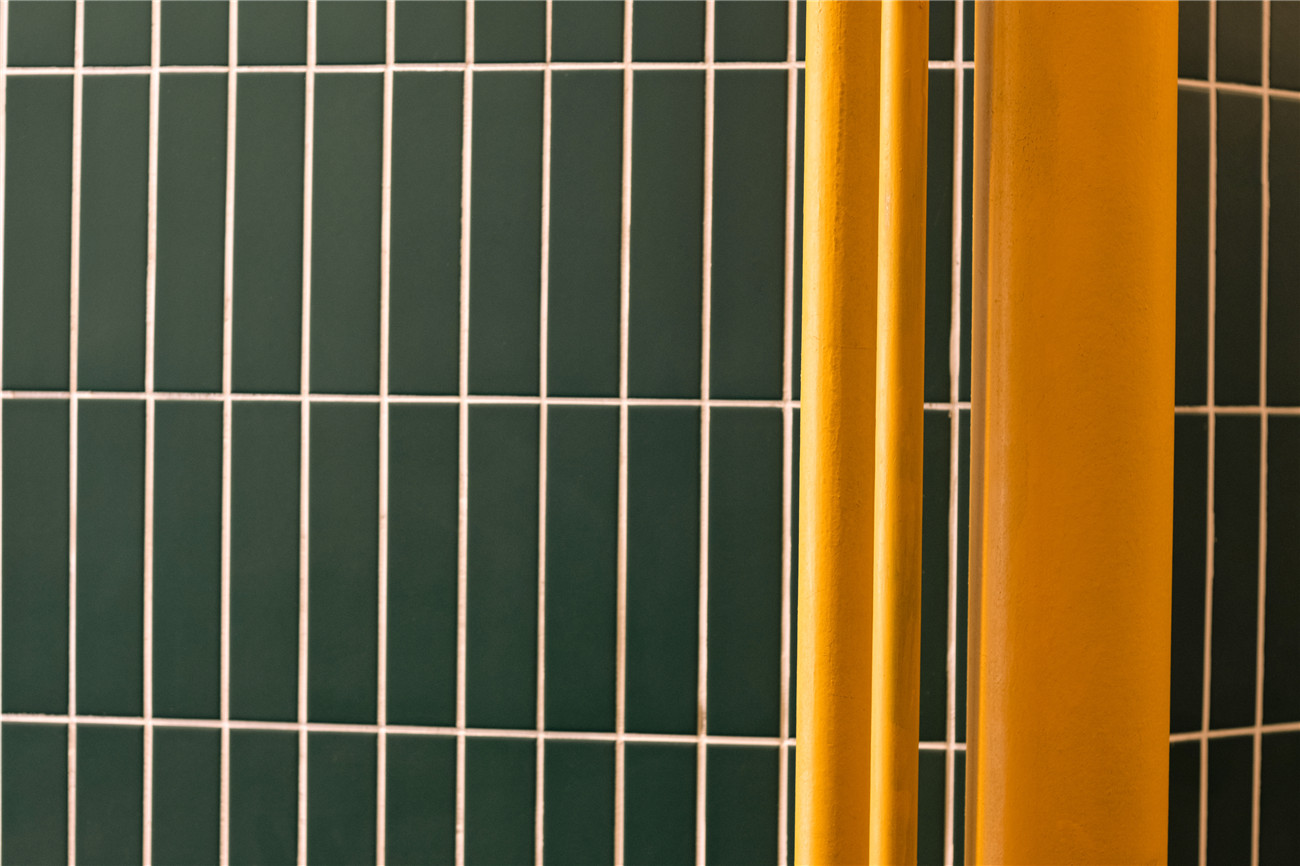TX淮海中心位于淮海中路与成都南路之间,主要是用当代艺术与潮流结合的年轻活力社群。香港华心糖水铺再次联系我们,希望店面要入住社群,空间在保持自身品牌的特性上针对潮流的年轻人群,空间也要符合社群要求。
Located between Huaihai Middle Road and Chengdu South Road, TX Huaihai is a young and dynamic centre bridging art and fashion. This time, Hong Kong Wansum Tongshui asked us for a store space catering to groups of trendy young people in the community while maintaining its own brand characteristics.
▲外立面
在社群整体还在施工的阶段去了现场考察,场地是一个异形场地,现场勘查完后有几个特别趣味的点。一是点是我们基地的入口有个社群室内广场。这个广场频繁用来进行直播/装置/讲座/活动等潮流多功能场地。二是场地内部有原建筑的一段结构梁板,社群整合的时候没有拆干净。三是店面方告知我们因为社群的关系,这家店面会营业至后半夜。
During a recce of the place under construction, we found it to be of an irregular shape along with several interesting things. First, at the entrance of our base is a community indoor plaza, frequently used as a multi-functional venue for live broadcasting, installation, lectures and events. Second, a section of beam-slab is left behind from the last store. Third, we were told this store would be open until after midnight for the benefit of the community.
▲空间概念
▲收缩的金属门
针对入口小广场的多样性,出现脑海的是古希腊的埃比道拉斯剧场和香港的起伏山路,从而空间形成递增台阶,人们围绕小广场而坐。为了在狭长的小空间中保证通透性,我们决定采用通透的材质来界定座位和桌子的造型。空间内部区域从而延伸为相对静态的座位,左侧靠近开放消防逃生通道,保证视线上的透气性和安全性设置了一面渐变的砖墙。原建筑的原始结构梁板进行了修补保留,为了保证24小时的灵活营业,我们把大门设置为了收缩的金属门。空间截取了我们设计的上一家店面的色彩情况下,因地制宜的形成了现有空间。
The diversity of the small entrance square is evocative of the ancient theatre of Epidaurus and the rolling hills of Hong Kong, where people would sit around the square on climbing steps. In order for a sense of openness in the elongated space, we decided on the use of transparent materials for the seats and tables. The interior extends alongside static seats, and the left side is close to the evacuation route in case of fire. A gradient brick wall is set up for a clearer view and safety considerations. The original beam-slab is repaired and retained, and a foldable metal door is installed for 24-hour flexible operation. The color and structure of the last store are redesigned to our advantage.
▲室内空间
艺术与潮流本身就蕴含了太多的丰富,基地入口的室内广场为孵化这种无限可能性的场所。当直播/装置/讲座/分享/快闪,当下最快速的变化行为都在广场中延伸。所有的人群都成为观看者,同时也成为了被观看者。就餐/行为/图像/色彩/都成为本身的艺术过程,个人的深层次体验已经被快速的体验填满。是否在内观望还是要步入其中,我们做到的就是给与选择,决定在于自己手中。
The indoor plaza at the entrance of the base is a hotbed of infinite possibilities imbued in art and fashion. In this square, the whirlwind of activity rolls out with each live broadcast, installation, lecture, sharing and flash mob. The crowds see and are seen at the same time. Dining, movement, image and color turn into art themselves, and personal experience changes fast. All we can do is to provide the alternative for people to decide whether to join or not.
▲空间细节
▲平面图
项目信息——
客户:香港华心糖水铺
项目地址:上海市,淮海中路TX
室内面积:60㎡(公共设计区域)90㎡(总建筑面积)
项目类型:餐饮空间设计
设计内容:外立面设计、室内设计、家具设计、灯光设计
设计时间:2019.11—2019.12
施工时间:2019.12—2020.01
建筑与室内设计团队:序态设计研究室
设计团队:杨添堡,叶晓桐,王鹏一,罗荆倩,孙志伟
摄影师: 云眠工作室 YUUUUNSTUDIO
翻译:Ellen
Project information——
Client: Hong Kong Wansum Tongshui
Location: TX Huaihai, Shanghai
Indoor area: 60m2 (public area), 90m2 (total)
Project Type: dining space design
Design content:façade, interior design, furniture, lighting
Design time: 2019.11 – 2019.12
Construction time: 2019.12 – 2020.01
Architectural and Interior Design Team: XuTai Design and Research Studio
Design team: Yang Tianbao, Ye Xiaotong, Wang Pengyi, Luo Jingqian, Sun Zhiwei
Material: metal grids, red bricks, anti-slip metal plates, tiles
Photographer: YUUUUNSTUDIO
Translation: Ellen


