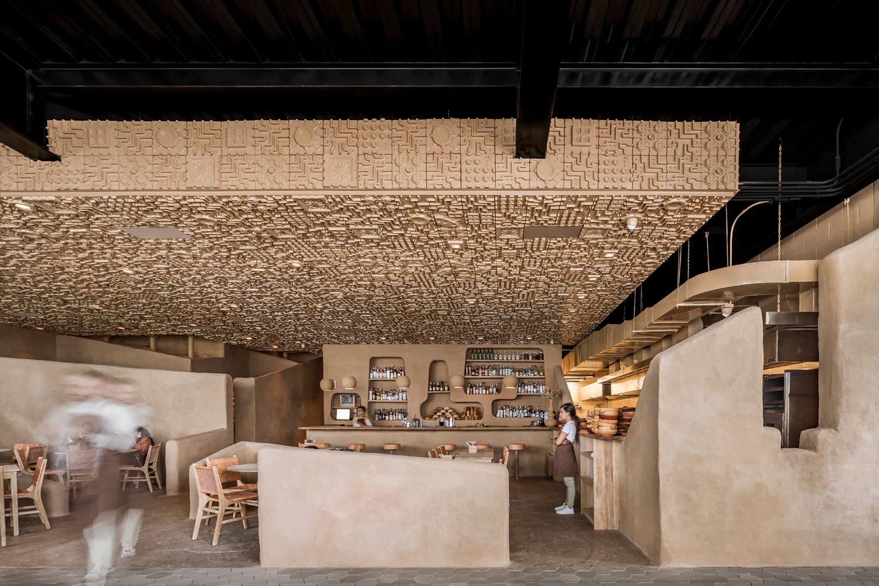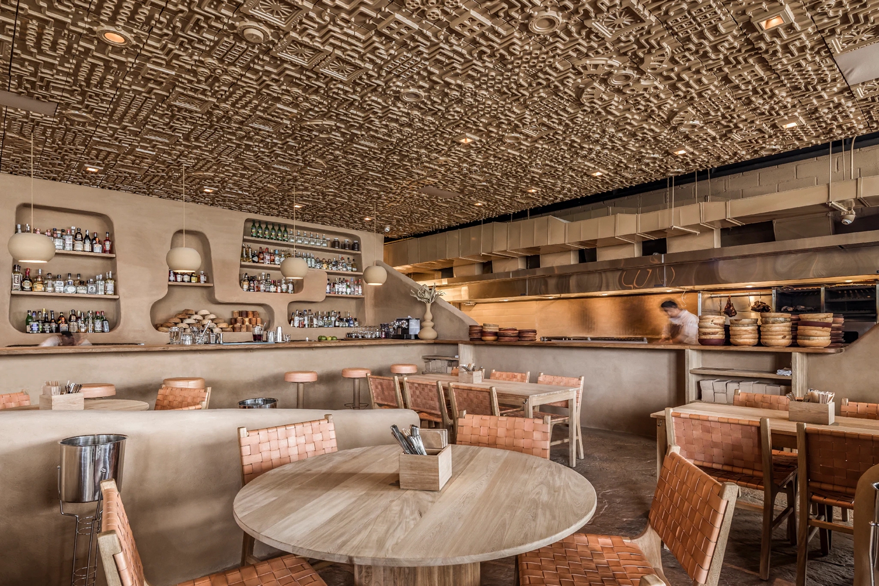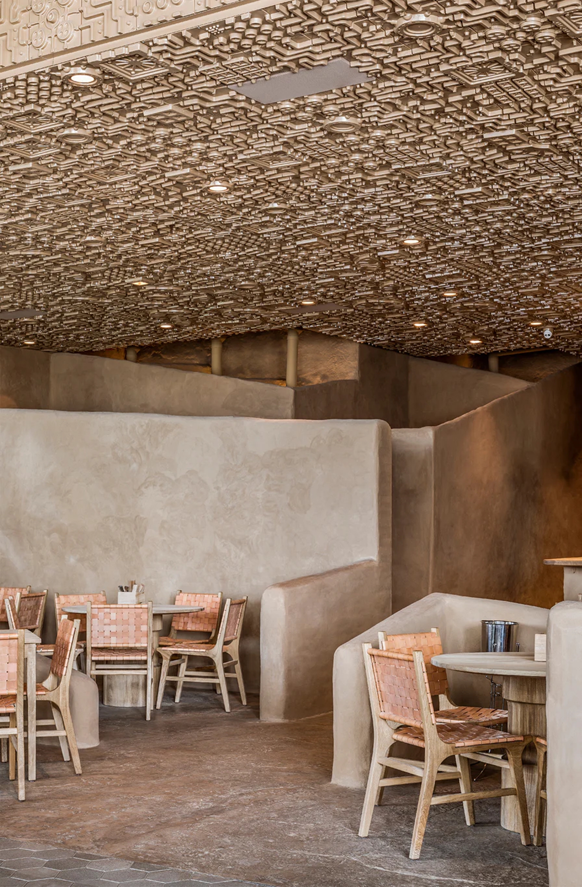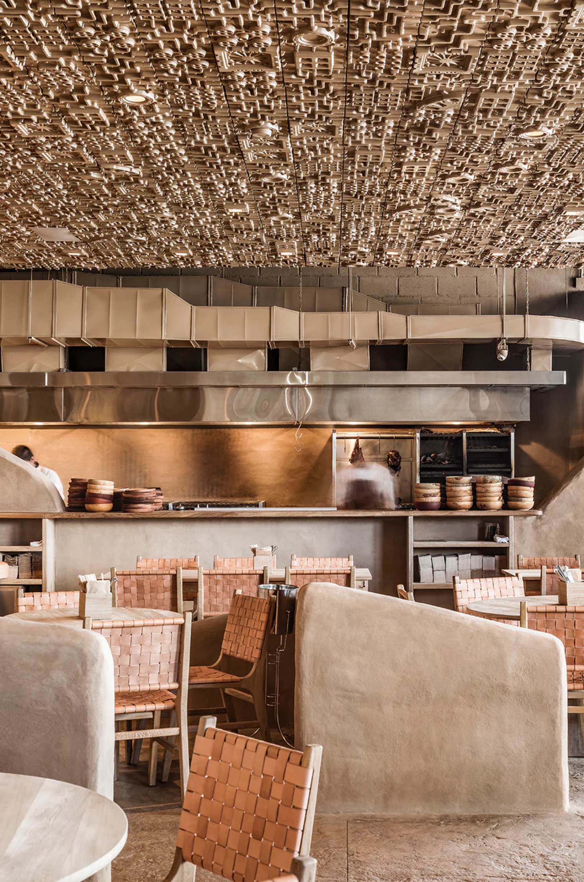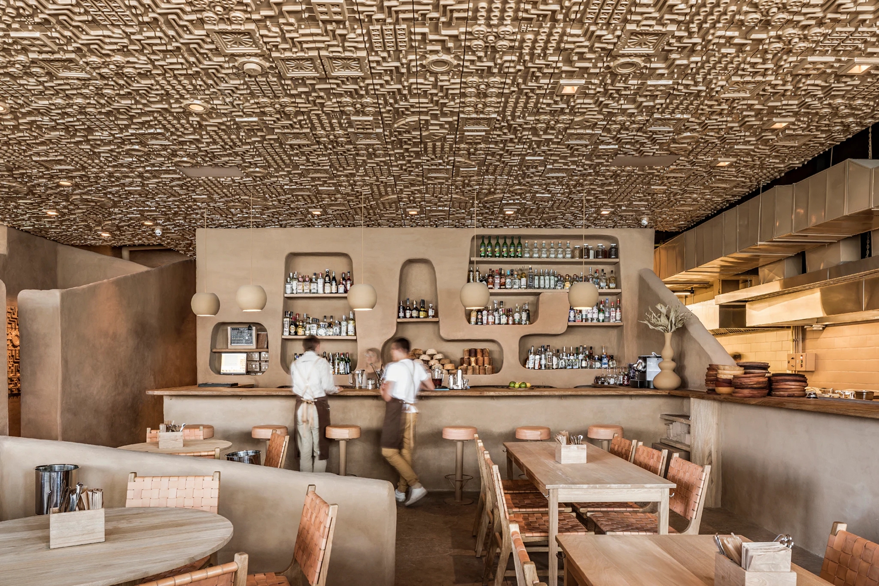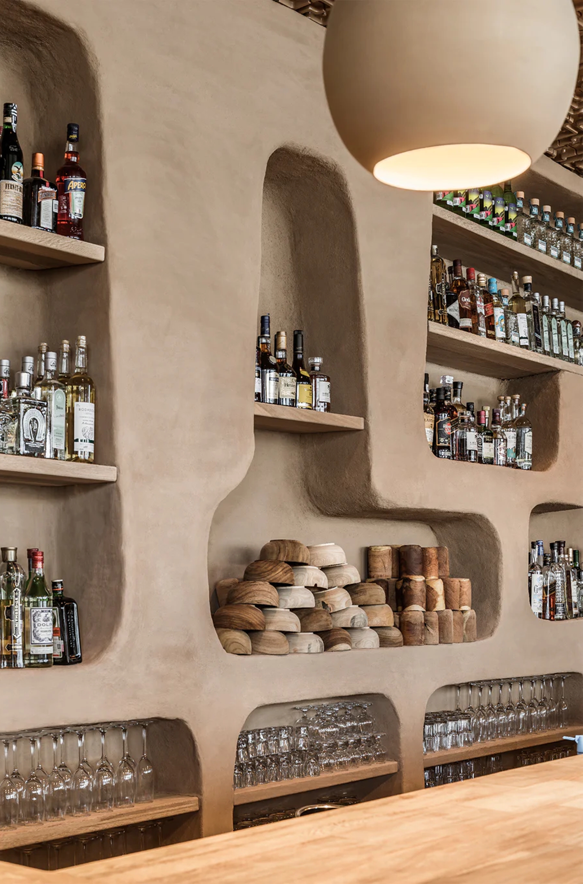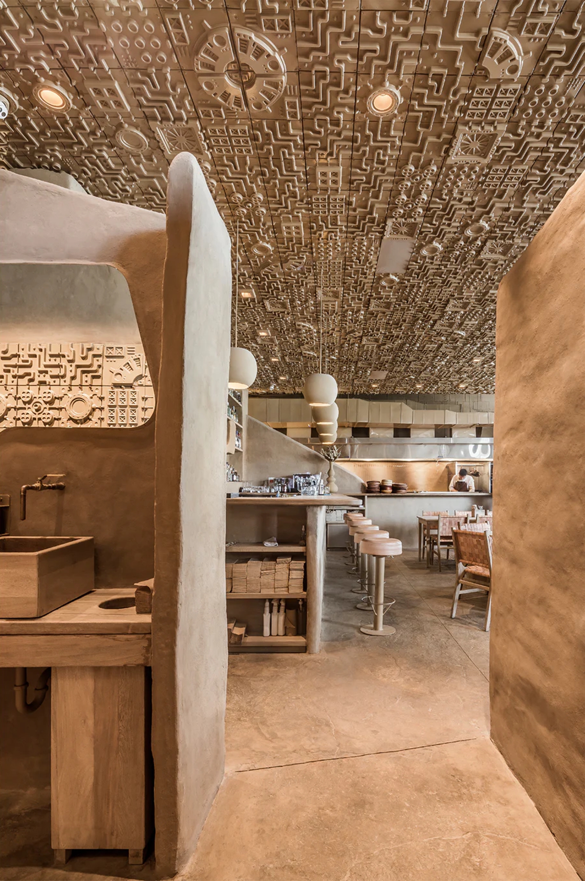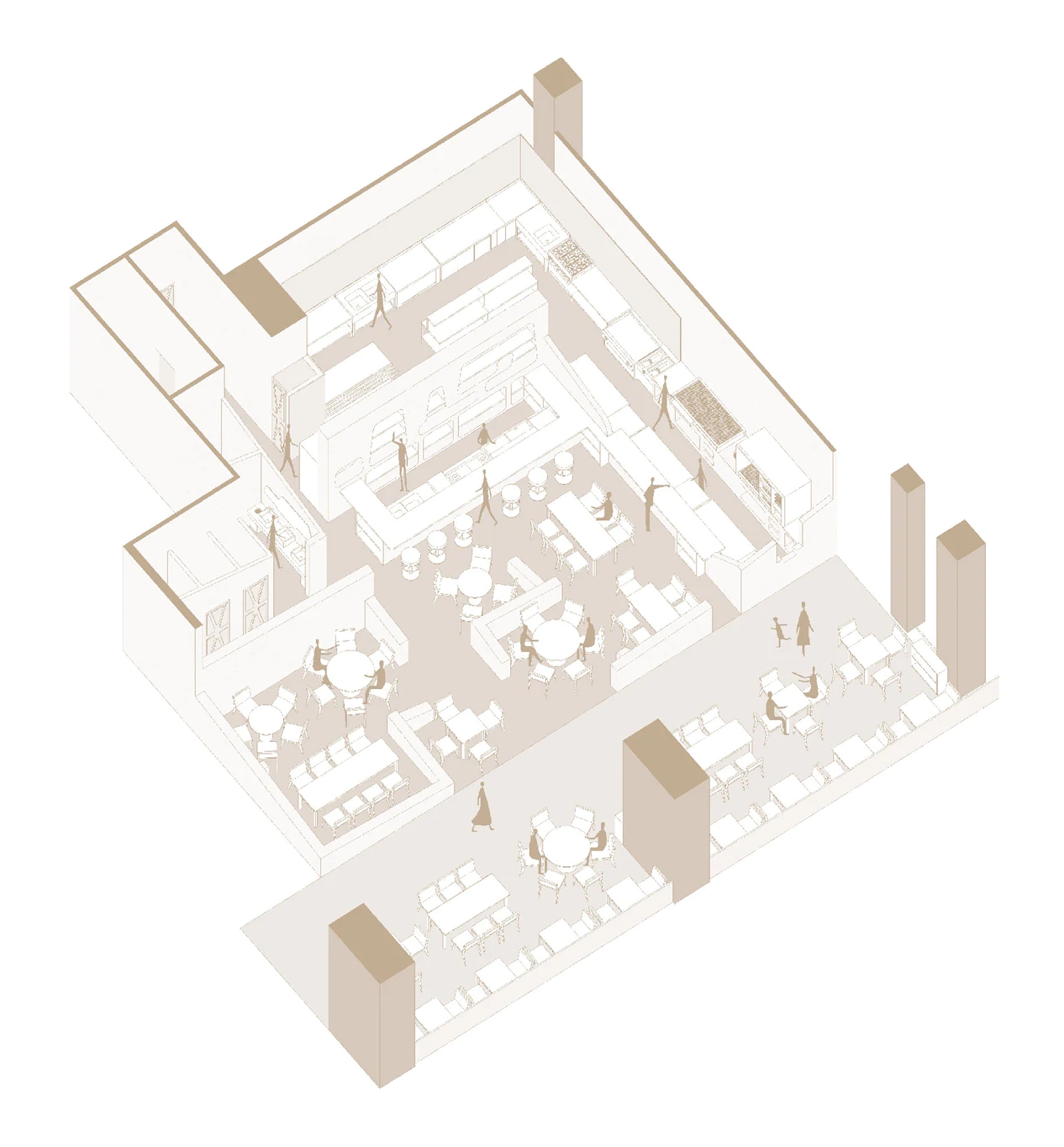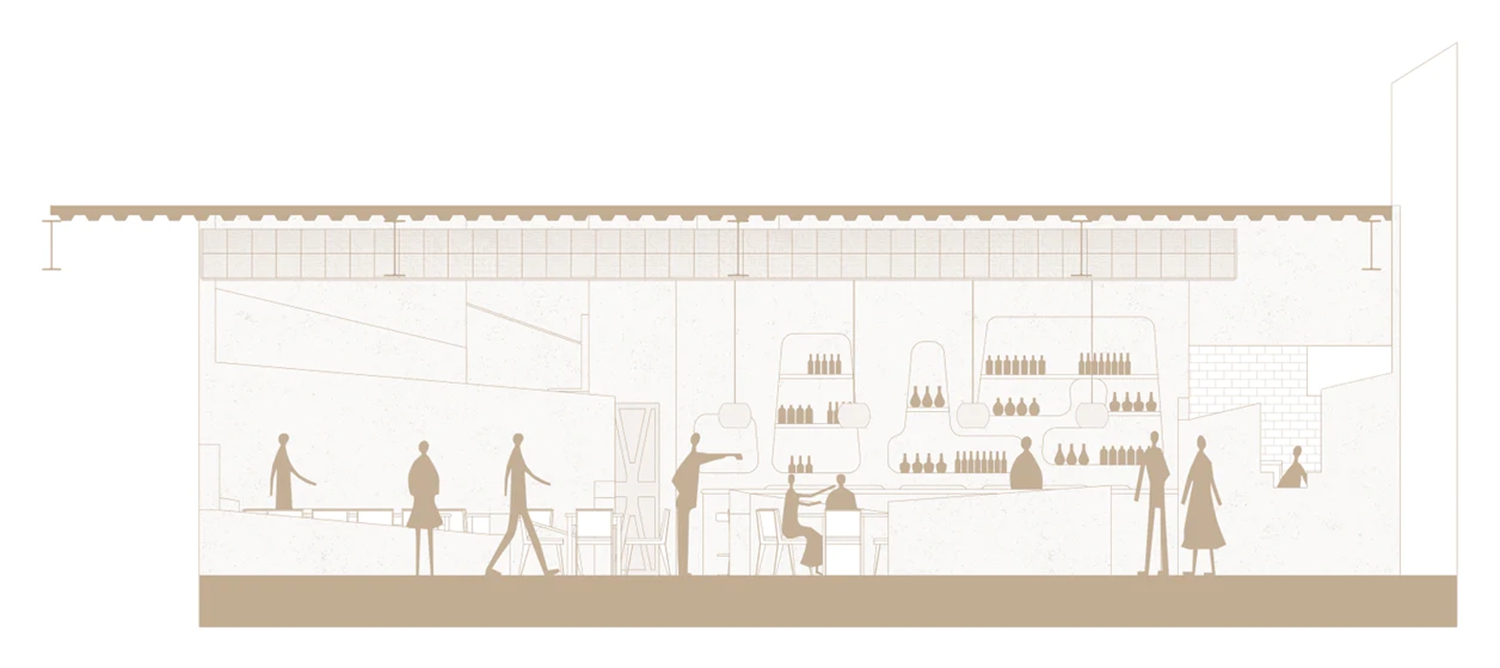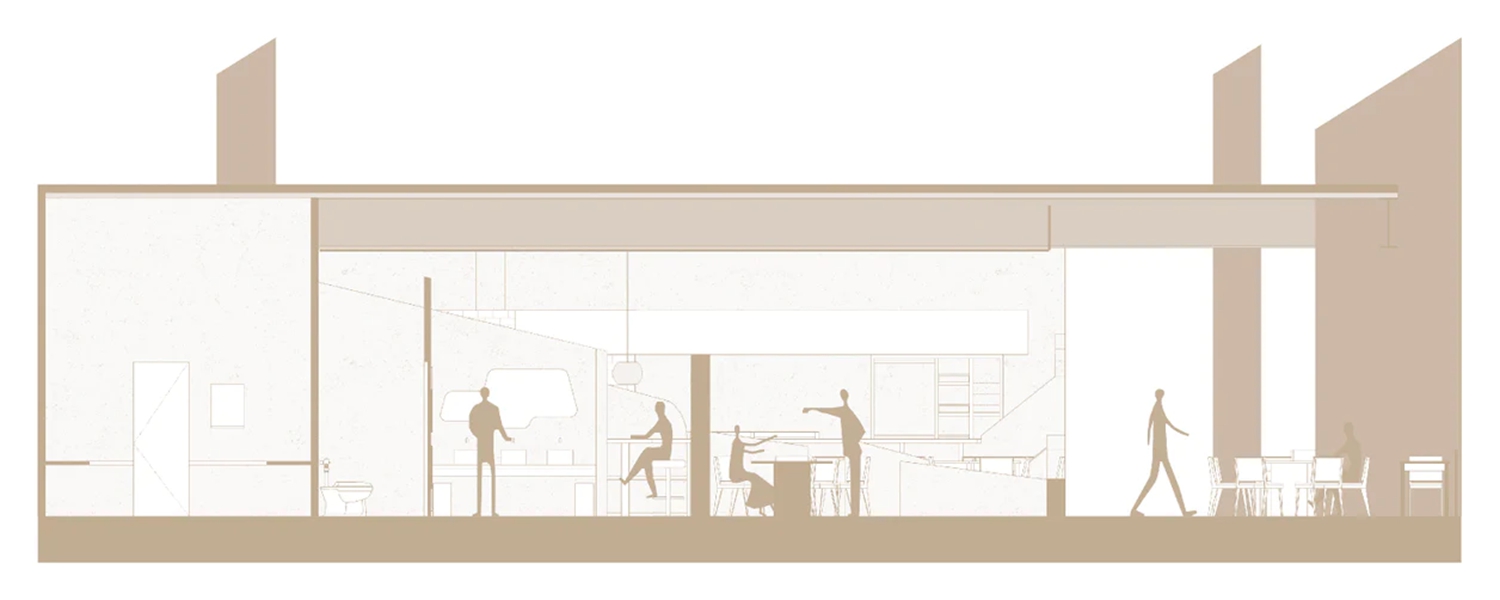本项目中,设计师在灰泥中混合了沙漠的颜色,并对不同比例的集料进行了性能测试,以达到颜色、纹理、硬度和抗裂性的平衡。 保持单一色调空间的连续性、统一性是设计的关键,相同色调的地面、光滑木质桌子、带有纹理的座椅和墙面……尽管构成元素的材质、外观不尽相同,空间整体却一致地呈现出墨西哥西北部特有的工艺感。
For this project, desert hues were mixed in the earthen plaster. Performance tests were made with different ratios of aggregates to achieve a balance of color, texture, hardness and resistance to cracking. Once the desired tone was achieved, continuity with the monochromatic palette was sought, replicating it in the wooden surfaces with smooth edges that, while adding texture on decks and furniture pieces, still kept the clean lines and carvings characteristic of the Mexican northwestern craftsmanship. This main hue continues on the floors, where a unique pattern pairs up with the textured wall surface.
▲空间总览
他们设置了一系列不同高度的“从地面升起”的光滑矮墙作为隔断,它们给人一种侵略的美感。
The low walls, in various different heights, work as partitions, generating distinct atmospheres in the table clusters. These textured walls with their smooth edges give the impression of having arisen from the very ground and eroded away.
▲“从地面升起”的隔墙
烹饪区是整个项目的核心,设计师通过石头炉和坑式烤箱向传统的柴火烹饪方法致敬。这个区域对所有人开放,一系列内凹的展示架让人联想到原始人居住的洞穴。
In the Kitchen, the cooking area makes for the heart of the whole project, paying homage to the traditional firewood cooking methods -whether in a stone or pit oven. This area is open for all guests to see and provides an out-of-the-ordinary setting: a unique opportunity to spend time together, as the first cave settlers did.
▲烹饪区展架
与之形成对比的是向外凸出的浮雕天花板,天花板通过相同的色调与周围环境相呼应。
As a contrast, a relief ceiling plafond panel grid was advised, to conceal any necessary installations. The ceiling echoes the tones of the surrounding elements.
▲浮雕天花板
▲洗手台
▲轴测图
▲剖面图
项目信息——
设计事务所:Pragmae studio
设计师:Javier Monteón
年份:2018
地区:墨西哥瓜达拉哈拉
面积:52.6㎡
摄影:Cesar Béjar Studio
Project information——
Project Name:VENENO
Design Team:Pragmae studio
Designer:Javier Monteón
Year:2018
Location:Guadalajara, Mexico
Floor Area:52.6㎡
Photography:Cesar Béjar Studio


