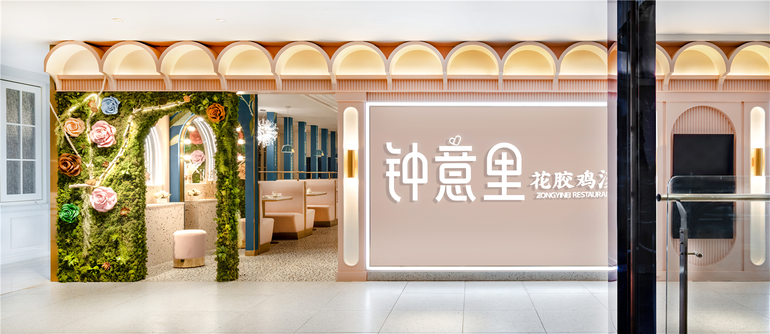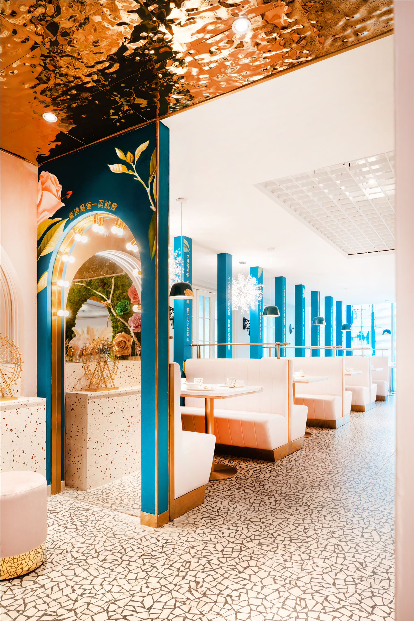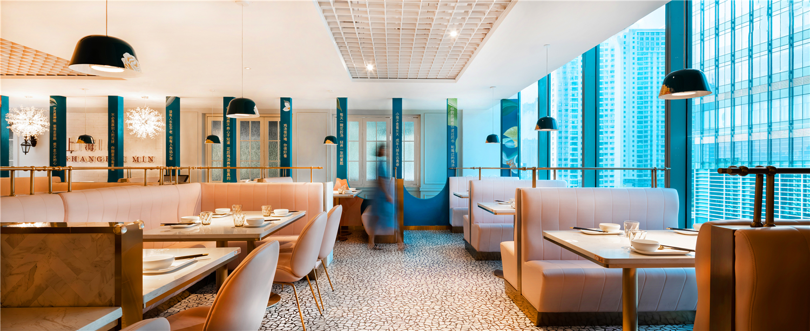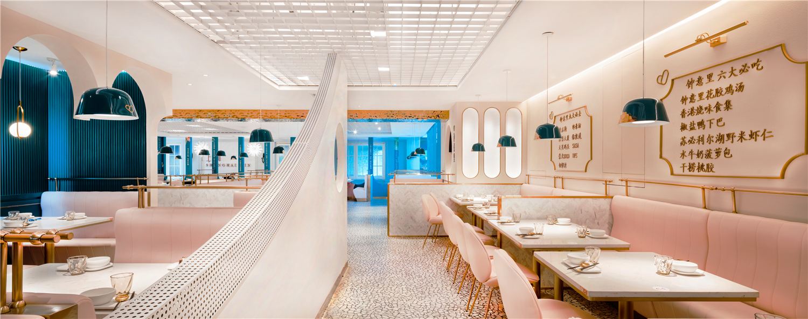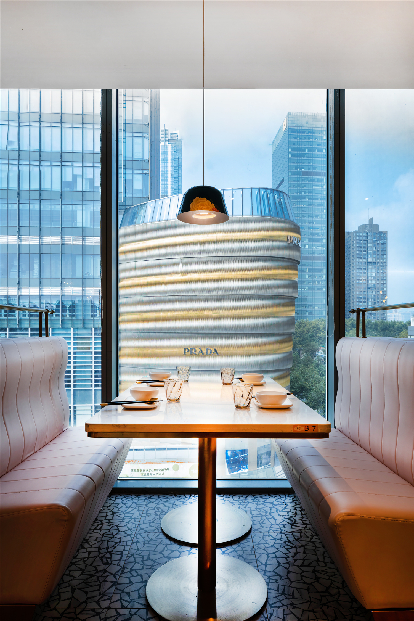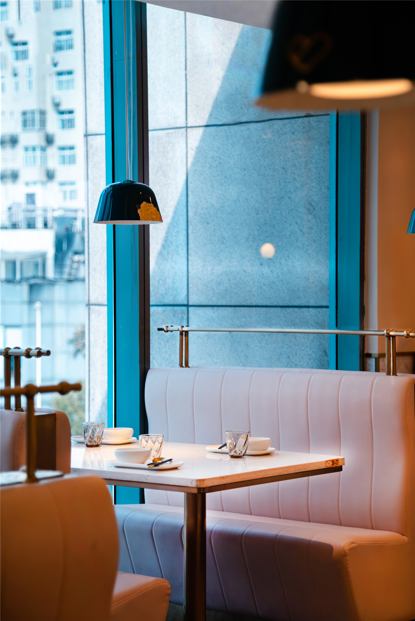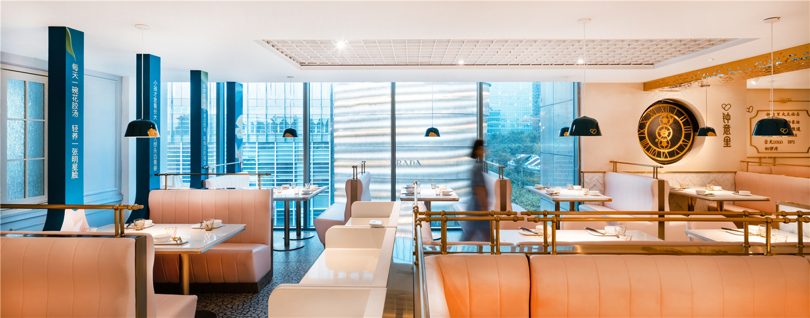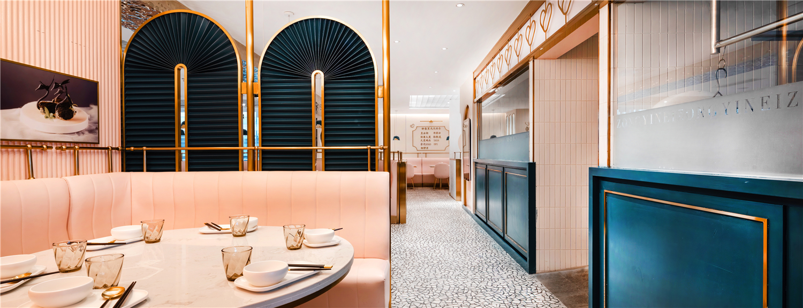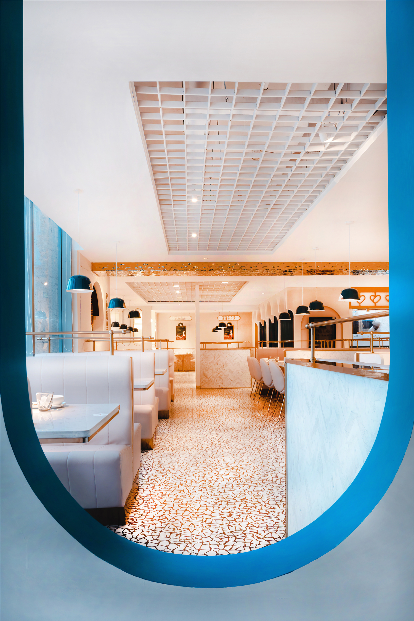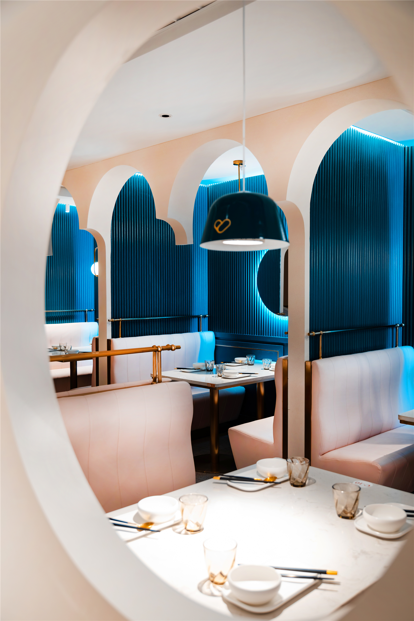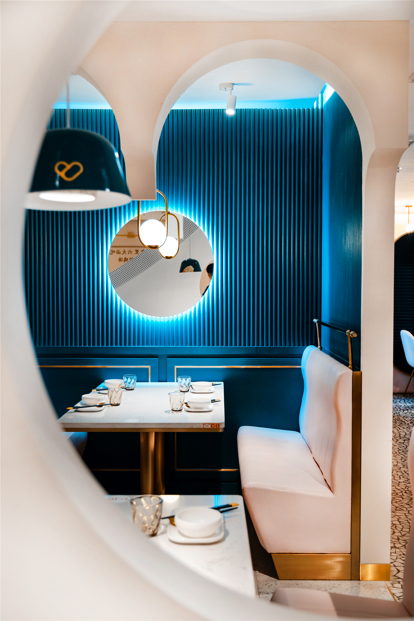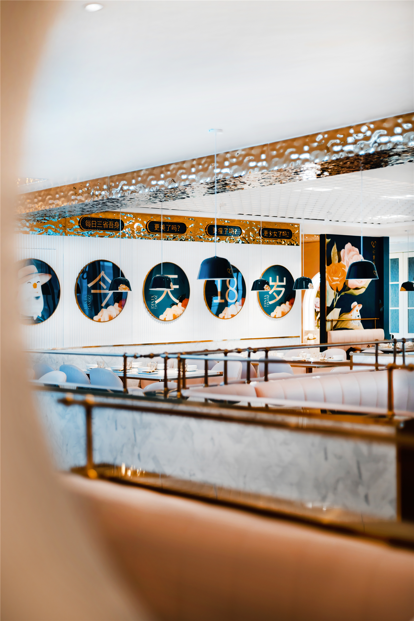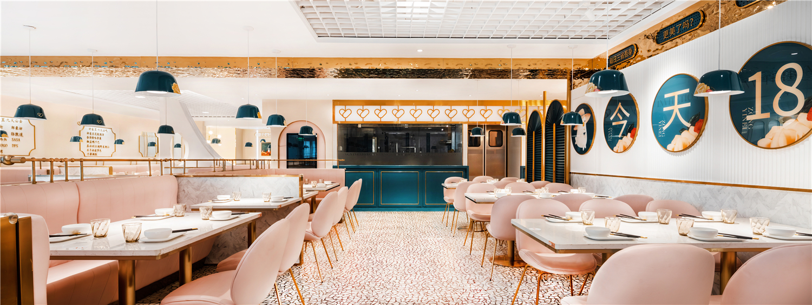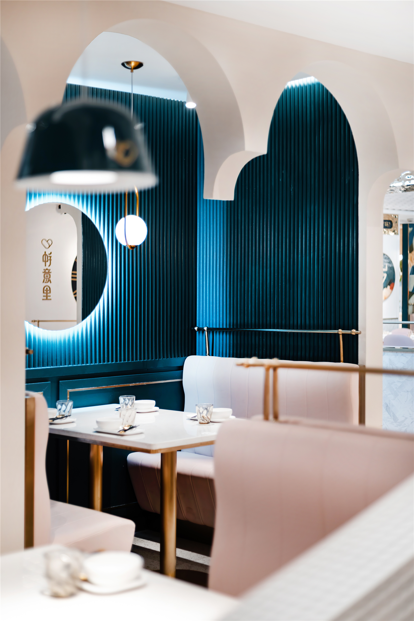提起港式餐厅,记忆中都是霓虹闪烁、大字招牌,喧嚣之气流于市井。钟意里,在广东话的意思是“喜欢你”。这家集颜值与口味于一体的港式餐厅,优雅是它的特色。清新的装修,迷幻的灯光,暧昧的氛围,满墙的花植……每个角度都折射出如梦似幻的斑斓光彩。精致浪漫的主调带给食客全新的港式餐饮体验。
When it comes to Hong Kong style restaurants, the memory is full of neon flashing, big character signs and noisy air in the market. ZONGYINEI, in Cantonese, it means “I like you”. This Hong Kong style restaurant combines beauty and taste, and elegance is its characteristic. Fresh decoration, psychedelic lighting, ambiguous atmosphere, full of flowers and so on, each angle reflects the dreamlike gorgeous luster. The delicate and romantic theme brings new Hong Kong Style catering experience to the diners.
▲入口处
经过充分地探索与分析空间与品牌之间的关系,设计师最终提取拱形的意象作为贯穿整个空间的线索,以寻求艺术感和商业化两个元素的和谐共存。门头处花团锦簇的拱门设计,能瞬间俘获女性客户群体的芳心。罗列有秩的墙面造型,增加立体效果的同时,打破了大面积纯色所带来的单调和平淡,为整个外观带来不凡的视觉体验。
After fully exploring and analyzing the relationship between space and brand, the designer finally extracts the arched image as the thread throughout the whole space to seek the harmonious coexistence of artistic sense and commercialization. The colorful arch design at the front of the door can capture the hearts of female customers instantly. The orderly arrangement of wall modeling, it increases the three-dimensional effect, breaks the monotony and lightness brought by large area of solid color, and brings extraordinary visual experience for the whole appearance.
▲开放式的格局
室内开放式的格局设计,利用空间之间的穿插、区分,流畅的动线与机能,满足顾客多样化的用餐需求。明亮的镜面与金属线条糅合在一起,不经意间散发出戏剧化的空间延展感,能够活跃空间精神层面的表达,打造出后现代的轻奢体验。
Open interior pattern design,makes use of interspersion and differentiation between spaces,smooth moving lines and functions,to meet the diversified dining needs of customers.The combination of bright mirror and metal lines inadvertently exudes a dramatic sense of space extension,which can activate the expression of space spirit and create a post-modern luxury experience.
▲卡座区
卡座区延续了整个空间的色调和材质,球形灯饰由天花顺着孔雀蓝色墙面洒下斑驳的光影,奠定了沉稳的空间基调。
The tone and material of the whole space are continued in the cardholder area.The spherical lighting sprinkles mottled light and shadow from the ceiling along the peacock blue wall,laying a stable space keynote.
▲空间配色
在配色上,将清新自然的珊瑚粉运用到空间情绪的表达之中,营造出一种甜蜜浪漫的氛围。点缀精致的孔雀蓝以及大面积黑白纹理的石材,刚柔并济,彰显出现代女性自立优雅而又绰约多姿的独特气质。
In terms of color matching,the fresh and natural coral powder is applied to the expression of space,creating a sweet and romantic atmosphere.Decorated with exquisite peacock blue and large area of black-and-white texture stone,the combination of hardness and softness shows the unique temperament of modern women‘s self-reliance,elegance and charm.
▲墙面软装细节
为了削弱空间的商业气息,增强艺术性和体验感,从而让品牌与顾客之间更轻松地交流互动,设计师在墙面与每条立柱上都巧妙设计了直击内心的话语,恰似“今天18岁”这样的宣言,搭配线条流畅的复古灯具,装点空间氛围的同时,极大程度地增强了品牌的辨识度。
In order to weaken the commercial atmosphere of the space,and enhance the artistry and experience sense,so as to make the communication and interaction between the brand and customers easier,the designer cleverly designed the words directly attacking the heart on the wall and each column.Just like the declaration of “18 years old today”,it matches with the retro lamps with smooth lines,decorates the space atmosphere,and greatly enhances the brand identification.
▲水纹不锈钢天花
水纹不锈钢在室内形成一个充满流动性的天花空间,冲孔板拼接的“围墙”隔而不断,用几何之形表空间之美。不仅提升了餐厅体验,也显示出对传统港式餐饮独特而现代的诠释。
The water pattern stainless steel forms a ceiling space full of mobility in the interior,and the“wall”spliced by punching plates is separated continuously,and the beauty of space is expressed by the shape of geometry.It not only improves the restaurant experience,but also shows the unique and modern interpretation of traditional Hong Kong Style catering.
▲圆形镜面
圆形镜面结合暗藏的边线灯带,在扩大视觉空间的同时,光影与线条虚实之间的交错,如轻纱遮面,静谧中平添几分神秘,使空间每时每刻都呈现出不同的氛围。
With the combination of the circular mirror and the hidden edge light belt,while expanding the visual space,the crisscross between the light and shadow and the virtual and real lines,such as the veil covering the surface,adds few mystery to the quiet,and makes the space present different atmosphere every moment.
▲平面图
项目信息——
项目名称:钟意里花胶鸡汤
设计单位:无锡市麦设计建筑设计顾问有限公司
设计起止时间:2019年05月01日—2019年09月06日
主创设计师:崔嘉宁
辅助设计师:殷维正、 姜楠
项目地址:上海淮海路巴黎春天6F
建筑面积:300㎡
摄影师:徐义稳
Project information——
Project Name:ZONGYINEI Restaurant
Design Company:MET Creative Brand
Design Cycle:May 1,2019-September 6,2019
Chief Designer:Jianing Cui
Assistant Designer:Weizheng Yin, Nan Jiang
Location:Floor 6, Printemps, Huaihai Road, Shangha
Area:300㎡
Photographer:Yiwen Xu


