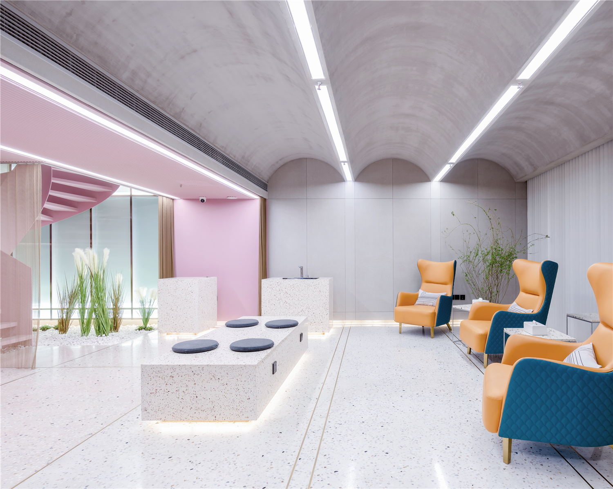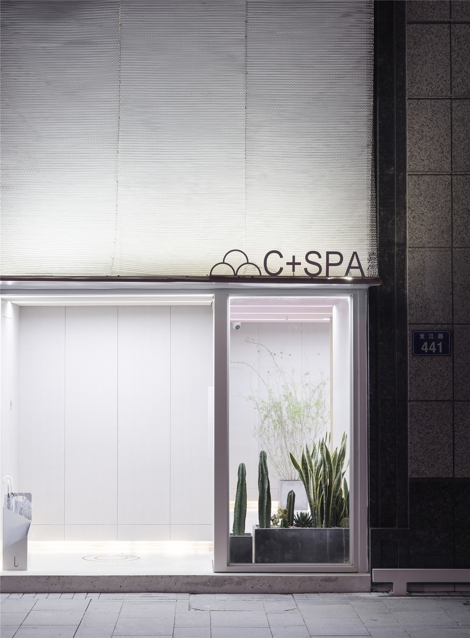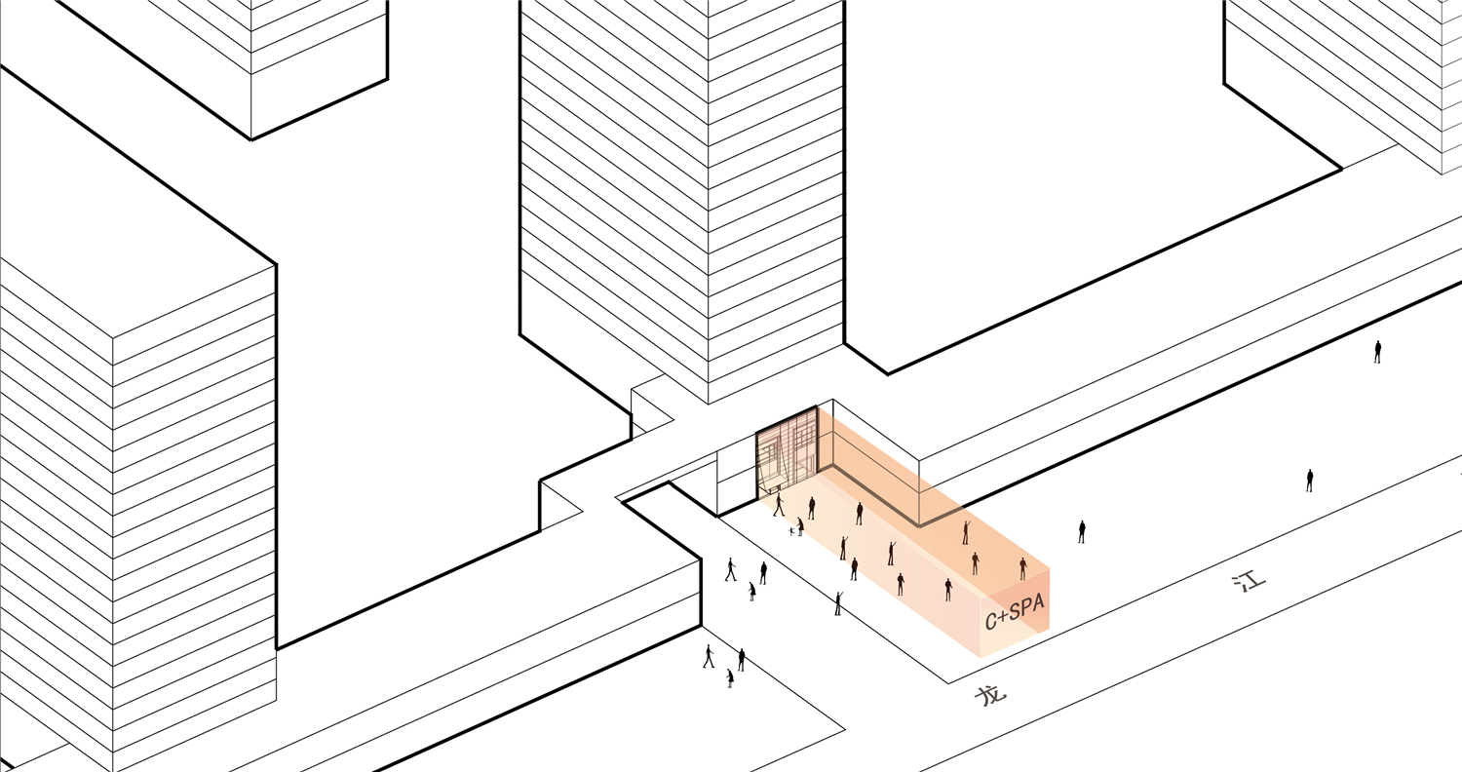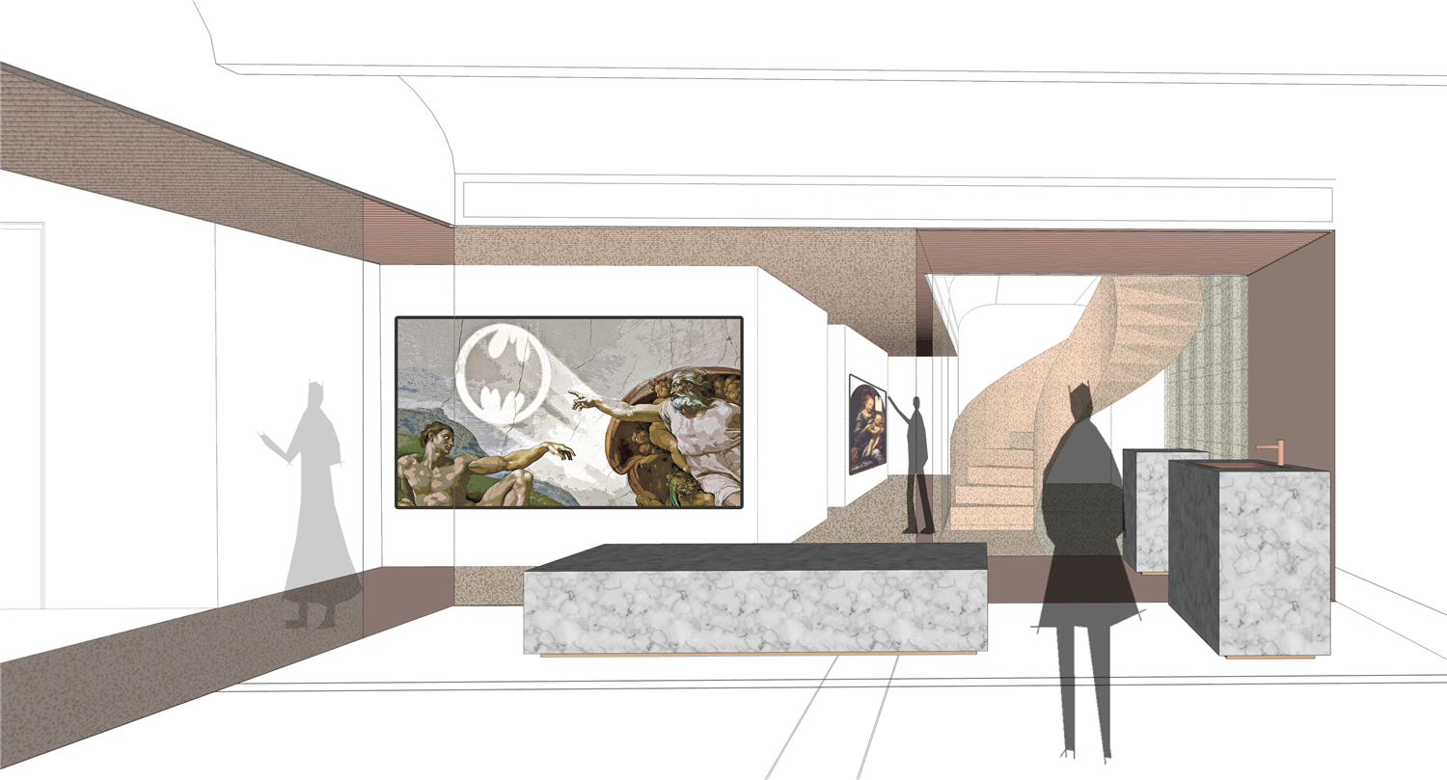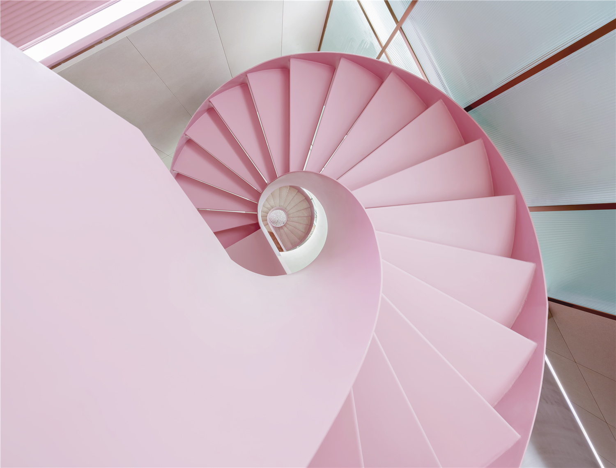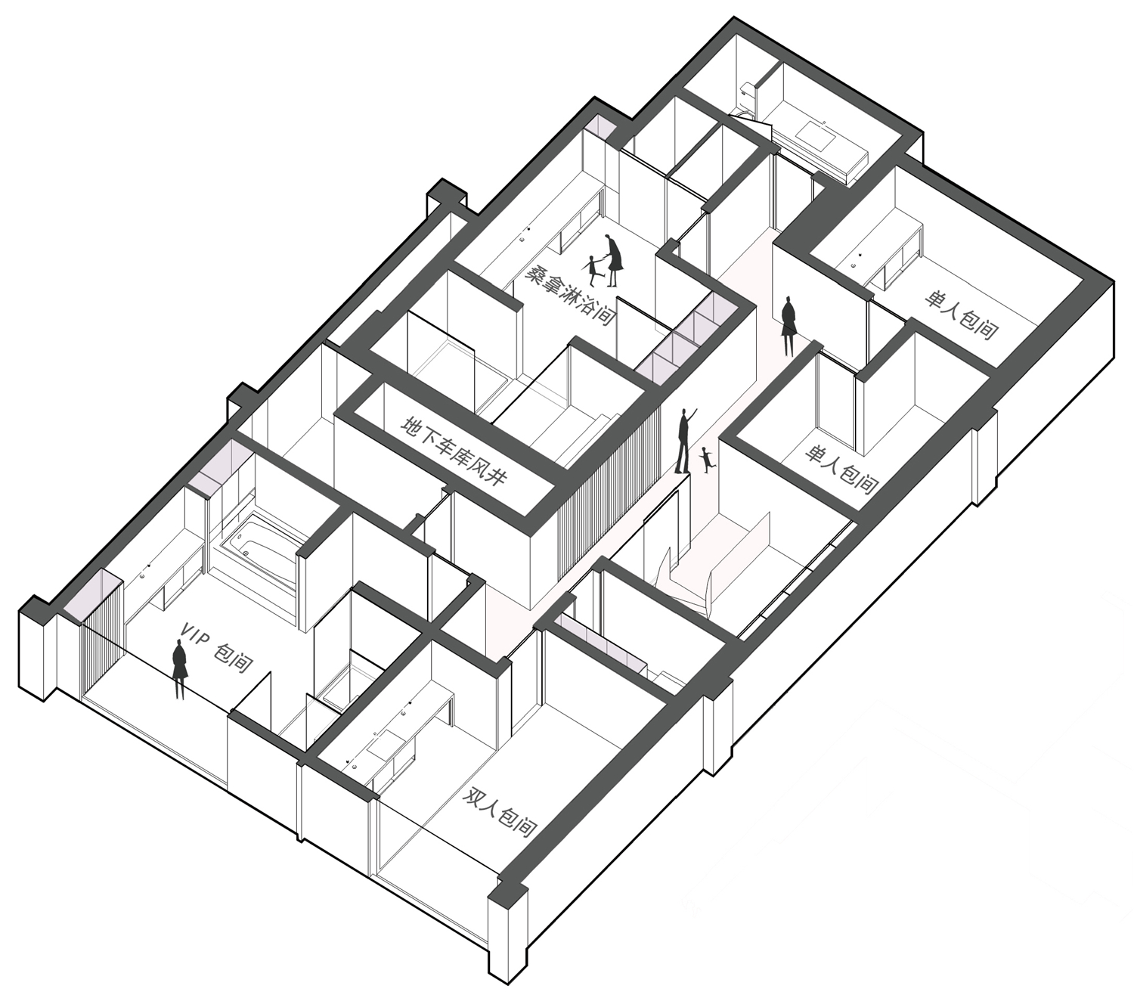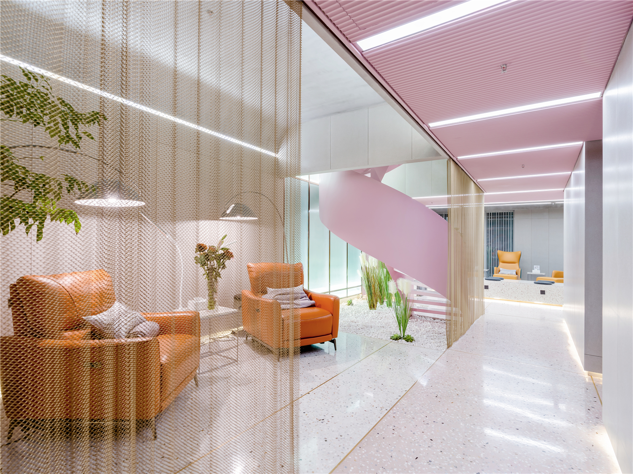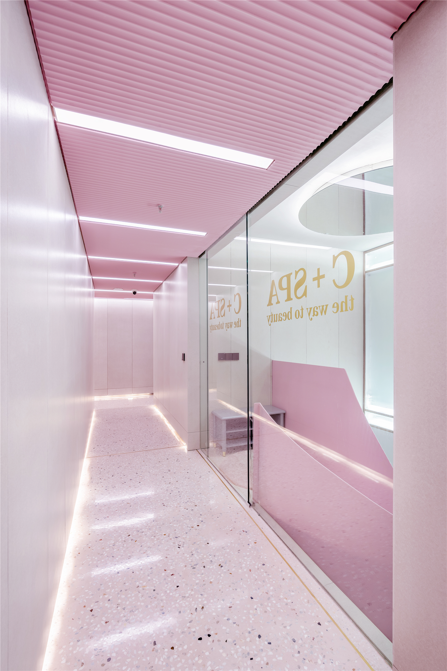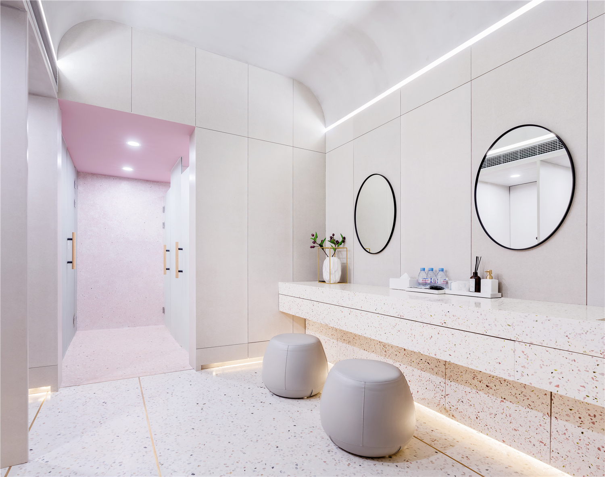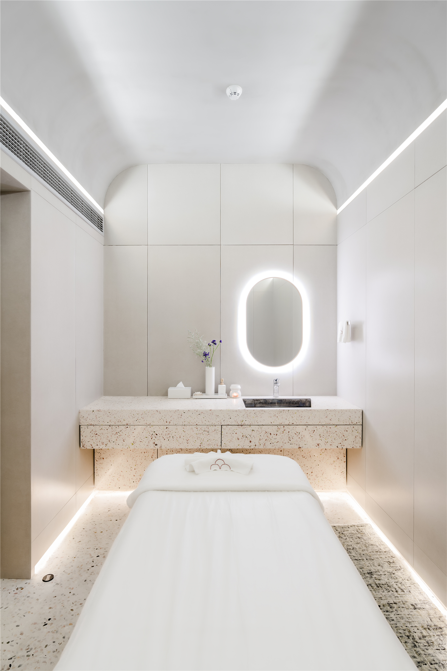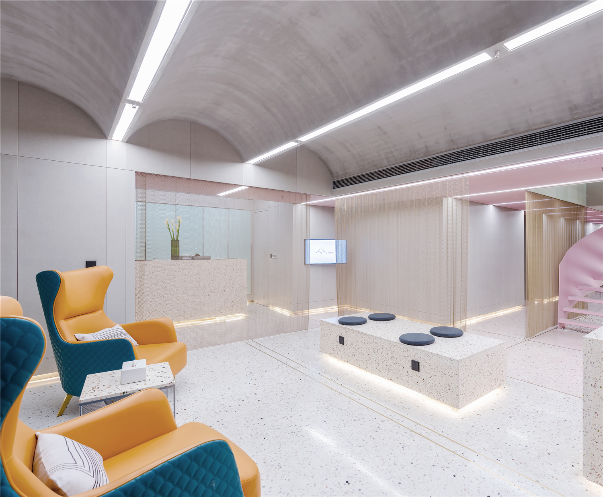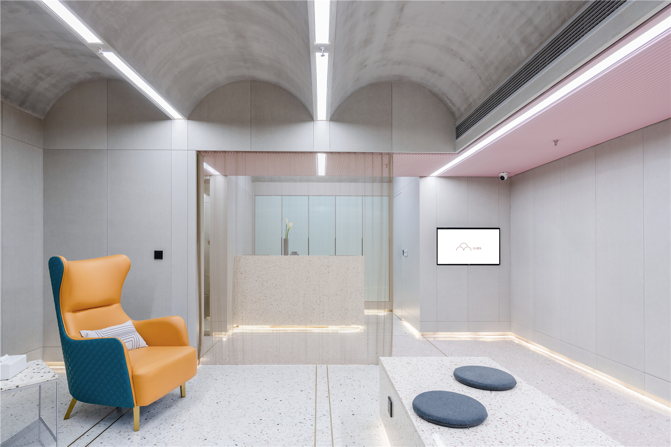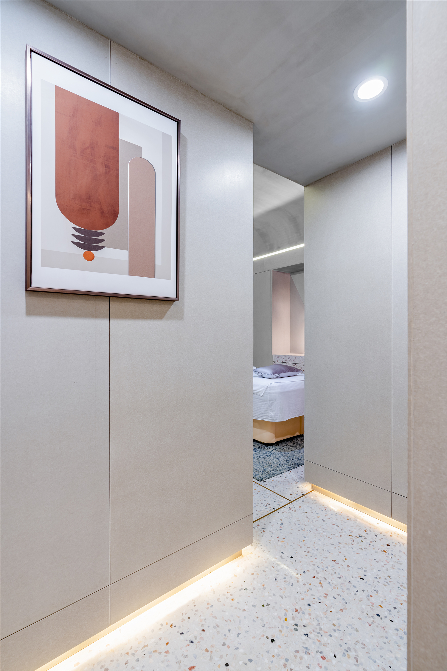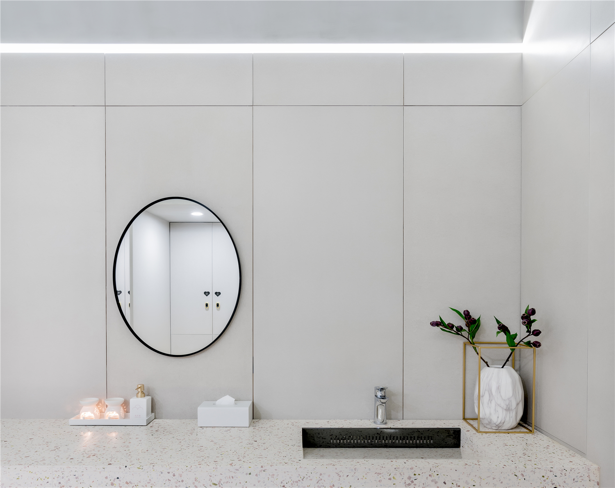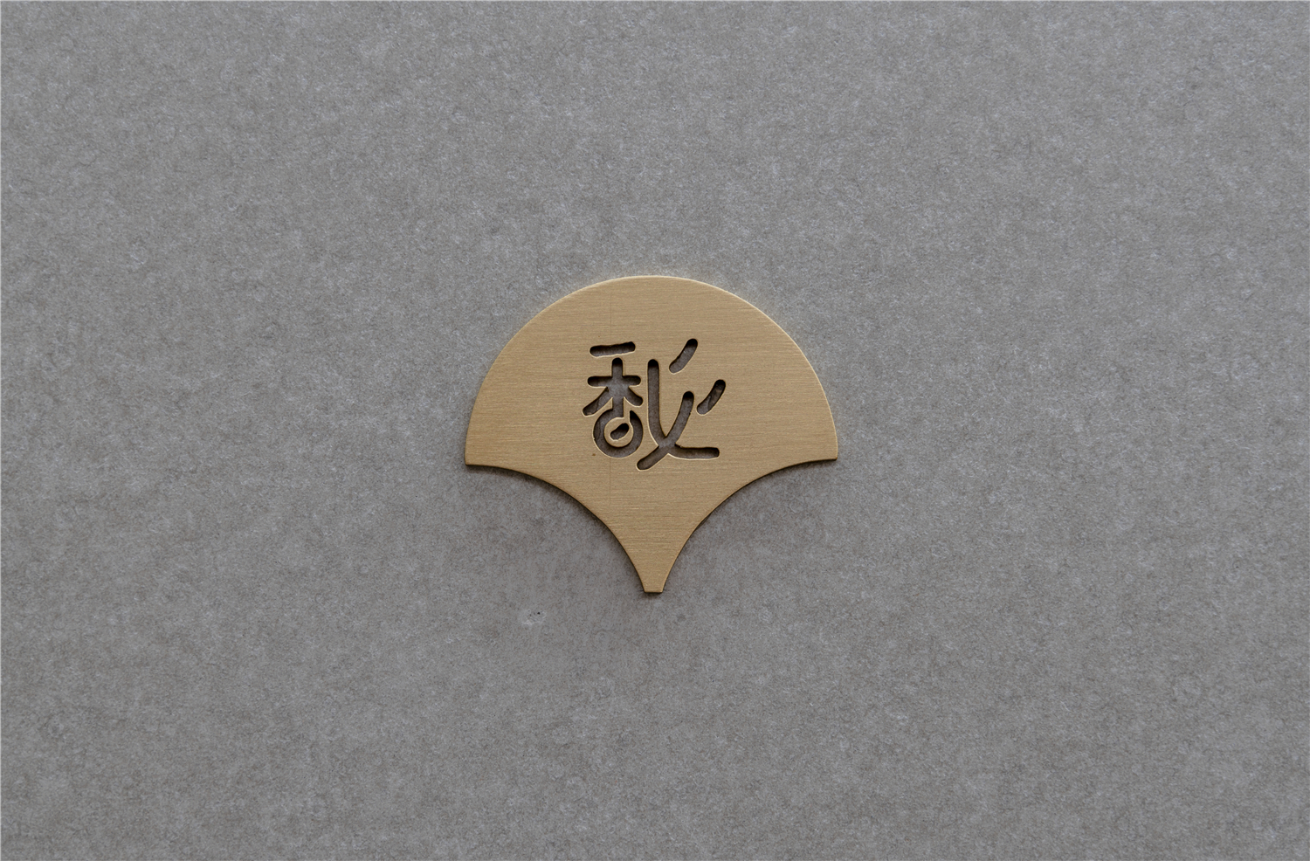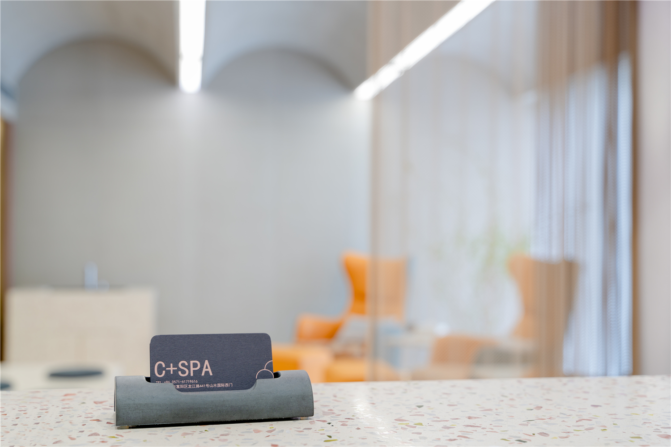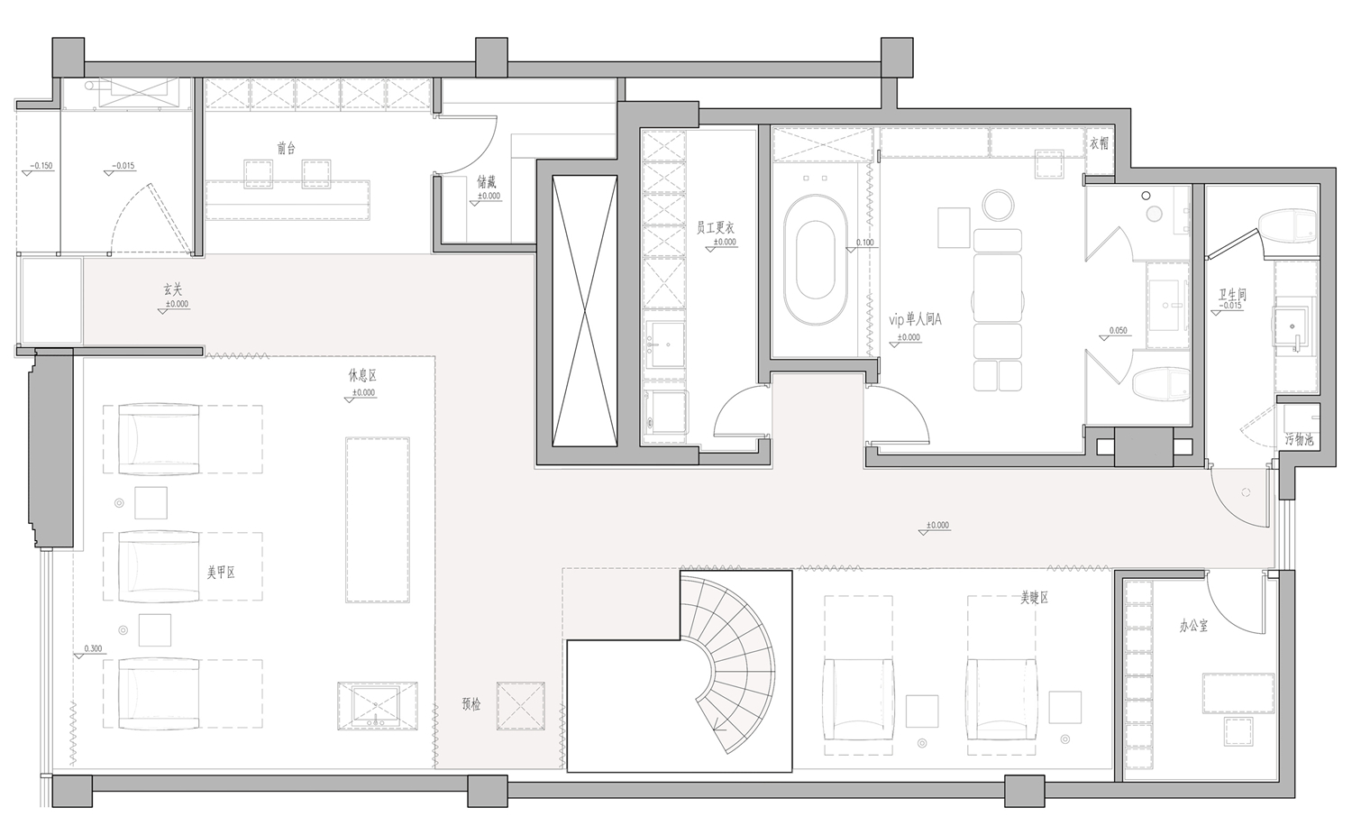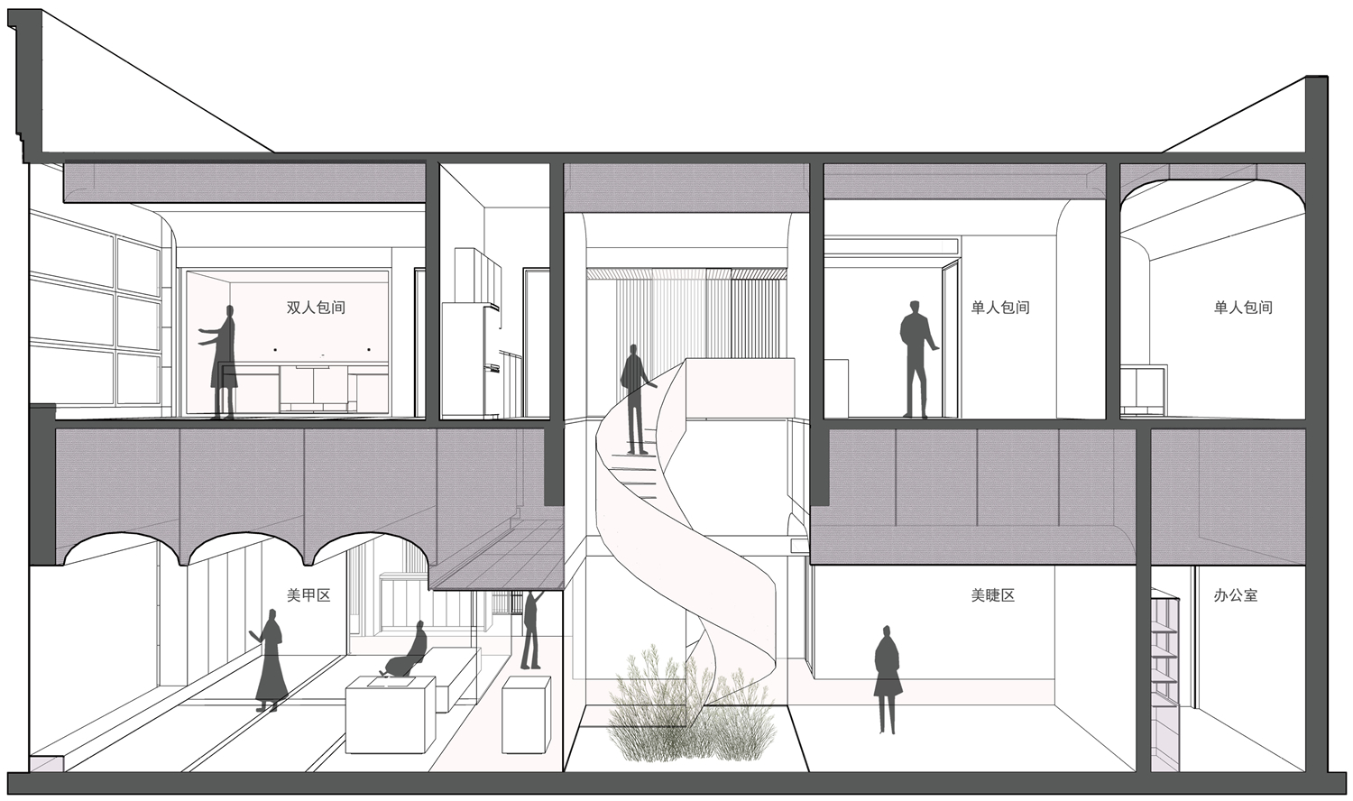C+SPA美容美体中心位于富春江畔一处高档住宅区的沿街商业。美容美体中心建筑面积300㎡,分为上下两层,拥有5个独立美容美体服务用房,独立桑拿淋浴间。在C+SPA中,我们希望能注重客人的空间感受,对美容有更深入的体会。
C+SPA Beauty Center is located in an exclusive residential area by the Fuchun River. In C+SPA, we have a building area of 300㎡which is divided into upper and lower floors. We have five independent Beauty rooms and one independent Sauna & Shower center. We hope to pay more attention to the guests’ spatial feelings and enhance the physical and mental feelings of beauty experience.
▲入口
▲区位示意图
平衡之美丨COSMETOLOGY IN BALANCE
平衡,意在绝对的、永恒的运动中表现出相对的暂时的静止。美容,意在非可逆的时空中寻求一种相对静止的平衡之美,其塑造表观之美,更着重心境之美。
Balance is meant to show relatively brief stillness in absolutely eternal movement.Cosmetology is meant to seek a relative stillness and balance of endless duration,which shapes the appearance and focuses more on the mood.
▲设计意向
▲螺旋楼梯
时空隧道——以“线”为依 The Time Tunnel丨Linear Space
C+SPA室内由一条线性交通空间串联。线性交通空间的吊顶与地面采用粉红色,联系着所有的功能空间,如同时光隧道,即将开启充实而美好的旅程。
In C+SPA,we create a linear space which connects all the functional spaces.The ceiling and the ground of the linear space are painted pink.It just like travel through the time tunnel to enjoy a full and pleasurable time.
▲一层交通
▲二层交通
▲一层走廊
▲二层走廊
时空舱体——以“拱”为托 The Space Capsule丨Arched Space
室内功能空间以拱的形式进行界定,承载着所有活动。连续拱空间界定了开敞的美甲区和休息等候区;独立拱空间界定了私密的美容美体服务间。
The functional space is defined by an application of arch.Continuous arch space defines the open manicure area and the waiting area.In addition,the independent arch space defines a private beauty salon.
▲等候区
▲桑拿淋浴间
▲包间
时空之帘——隔而不断 Flexible Separation
首层的交通与功能空间之间采用金属卷帘进行柔性分隔。在界定功能区域的同时,保证空间的通畅,达到隔而不断的空间效果。
The traffic and function on the first floor are separated by flexible metal shutters, ensuring the smooth and continuous space while defining the functional area.
▲美甲区
时空晕染——材质整合 Harmonious blend of Materials
室内采用灰色岩板以及水泥涂料作为拱券空间的主体材料。材料本身以及施工工序产生的纹理,恰如时光在身体上慢慢着痕;整体素雅的内部空间,让人如同置身展览空间中享受美的服务。而粉色的涉入,像极了温柔的撩动,与之对比,活跃了空间。
The arch space uses gray slate and cement paint as the main materials,of which the texture in construction process is just like time flowing on the skin.The overall elegant interior space makes people enjoy the quality service as if in the exhibition space.In contrast,the pink part involves like a gentle touch,enlivening the space.
▲局部细节
在本案室内设计过程中,更多关注美容美体空间的性格,从空间塑造、流线组织、材质雕琢等方面,述说美容追求的平衡之道。
In this case,we pay more attention to the character of beauty space.From the aspects of spatial shaping,streamline organization,material elaborating,etc,we make every effort to realize the dream of “COSMETOLOGY in BALANCE”.
▲一层平面图
▲二层平面图
▲剖面图
项目信息——
项目名称:C+SPA美容美体中心
设计公司:四口建筑工作室/SIKOU Studio
设计时间:2019年7月
竣工时间:2020年1月
设计团队:四口建筑工作室
项目地址:中国杭州
项目面积:300㎡
施工单位:杭州极刻速装科技有限公司
项目摄影:谢立
主要材料:岩板、水磨石、黄铜、亚克力、波纹玻璃
Project credits——
Project name:C+SPA Center
Company:SIKOU Studio
Design Time:July 2019
Completion Time:January 2020
Team:SIKOU Studio
Project location:Hangzhou,China
Gross Built Area:300㎡
Construction team:Hangzhou Jike Rapid Installation Technology Co., Ltd.
Photographer:Xie Li
Material:Rock plate, Terrazzo, Brass, Acrylic,Corrugated glass


