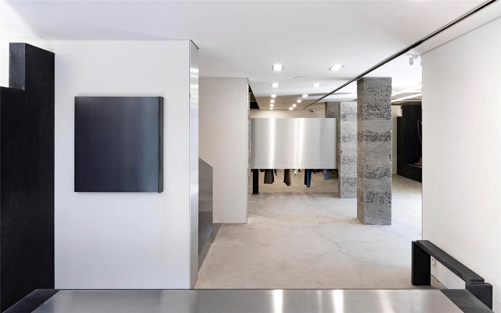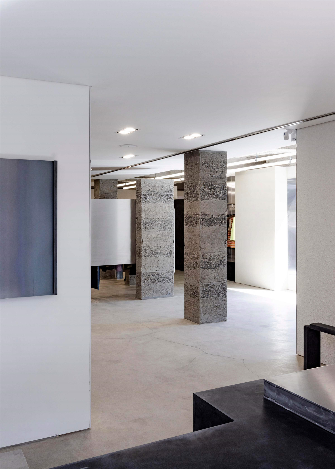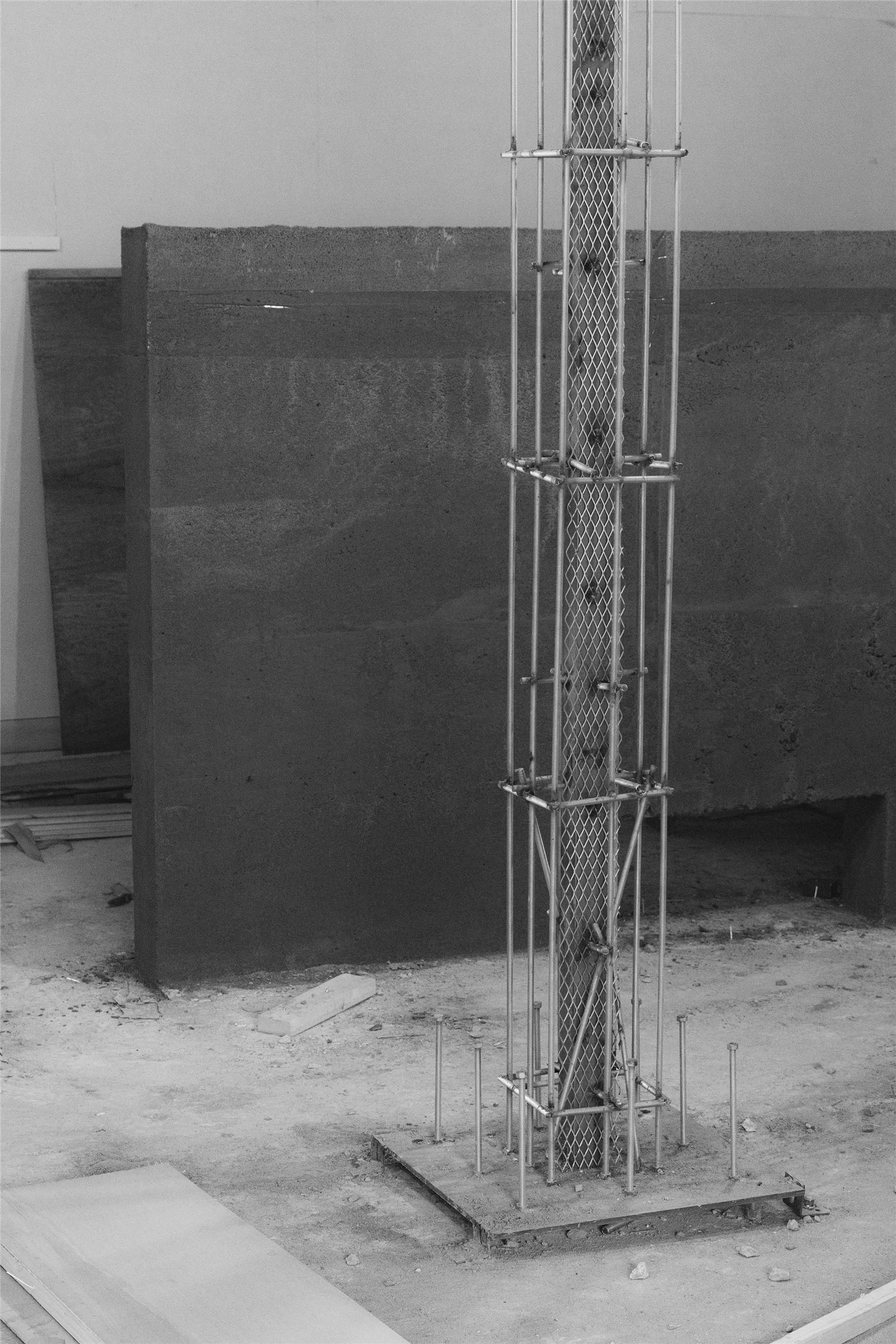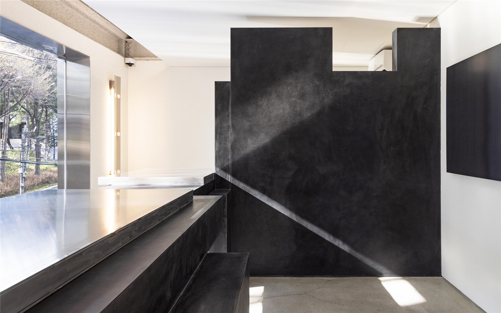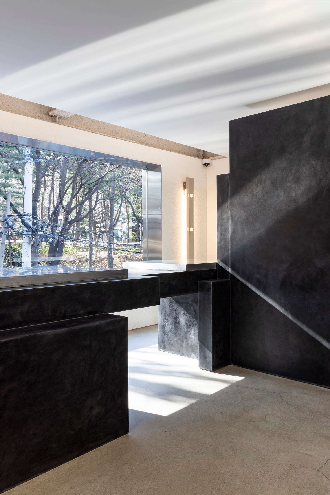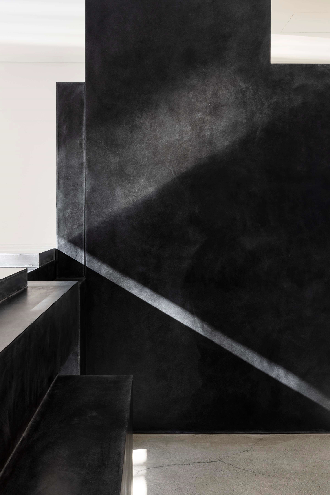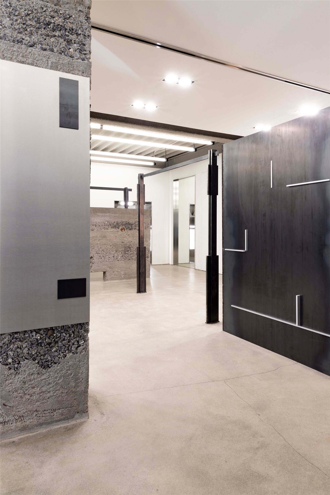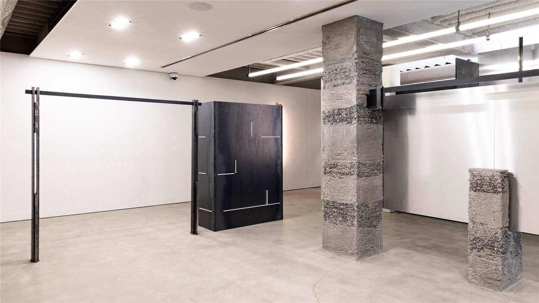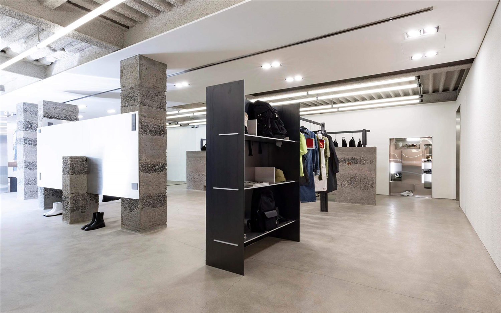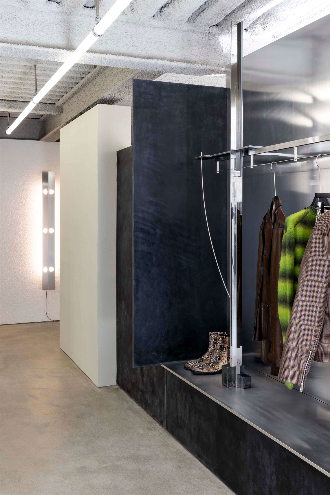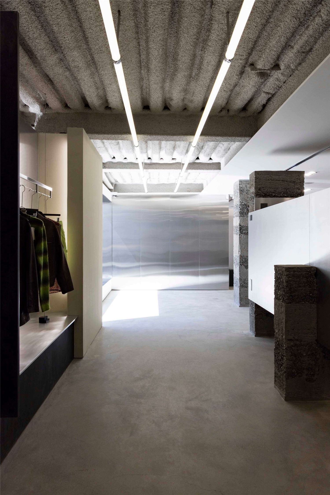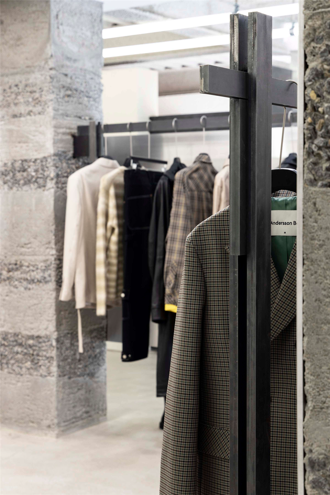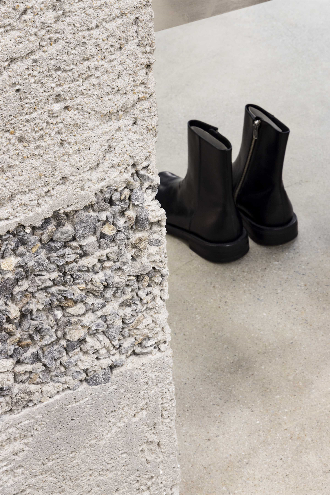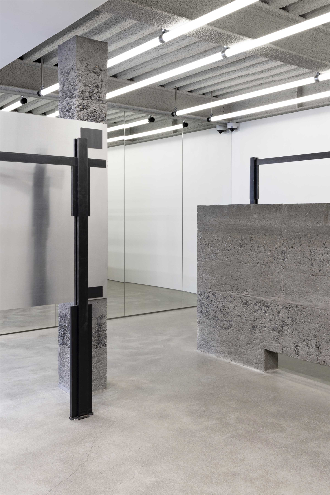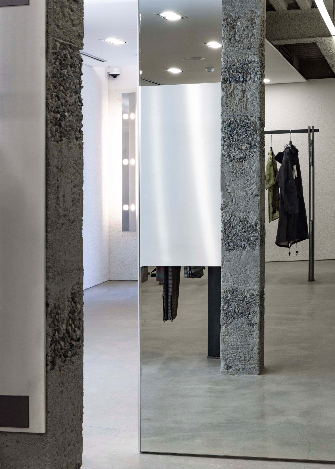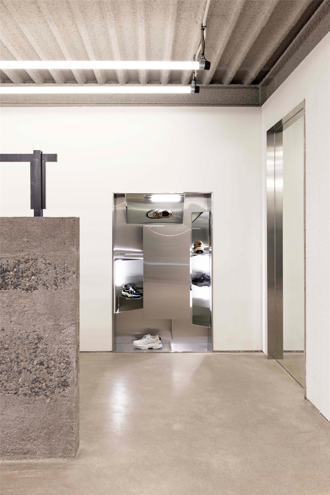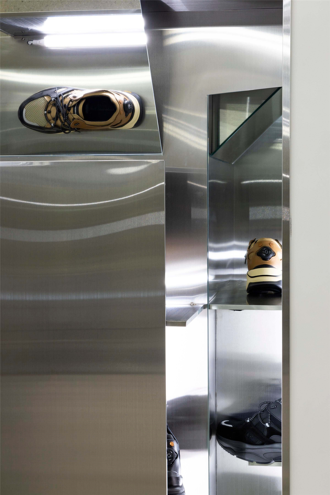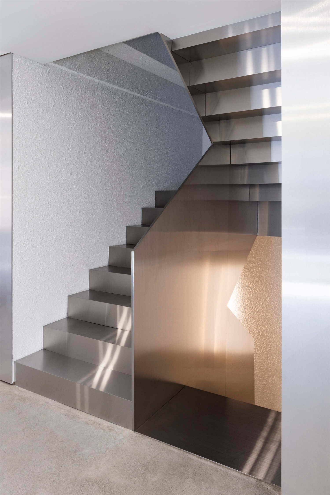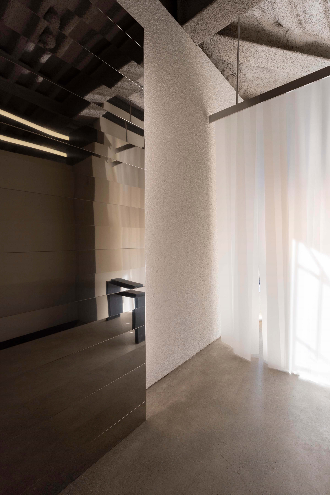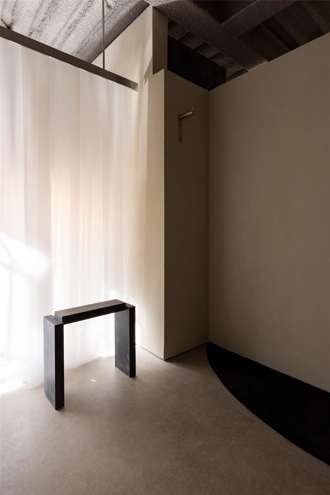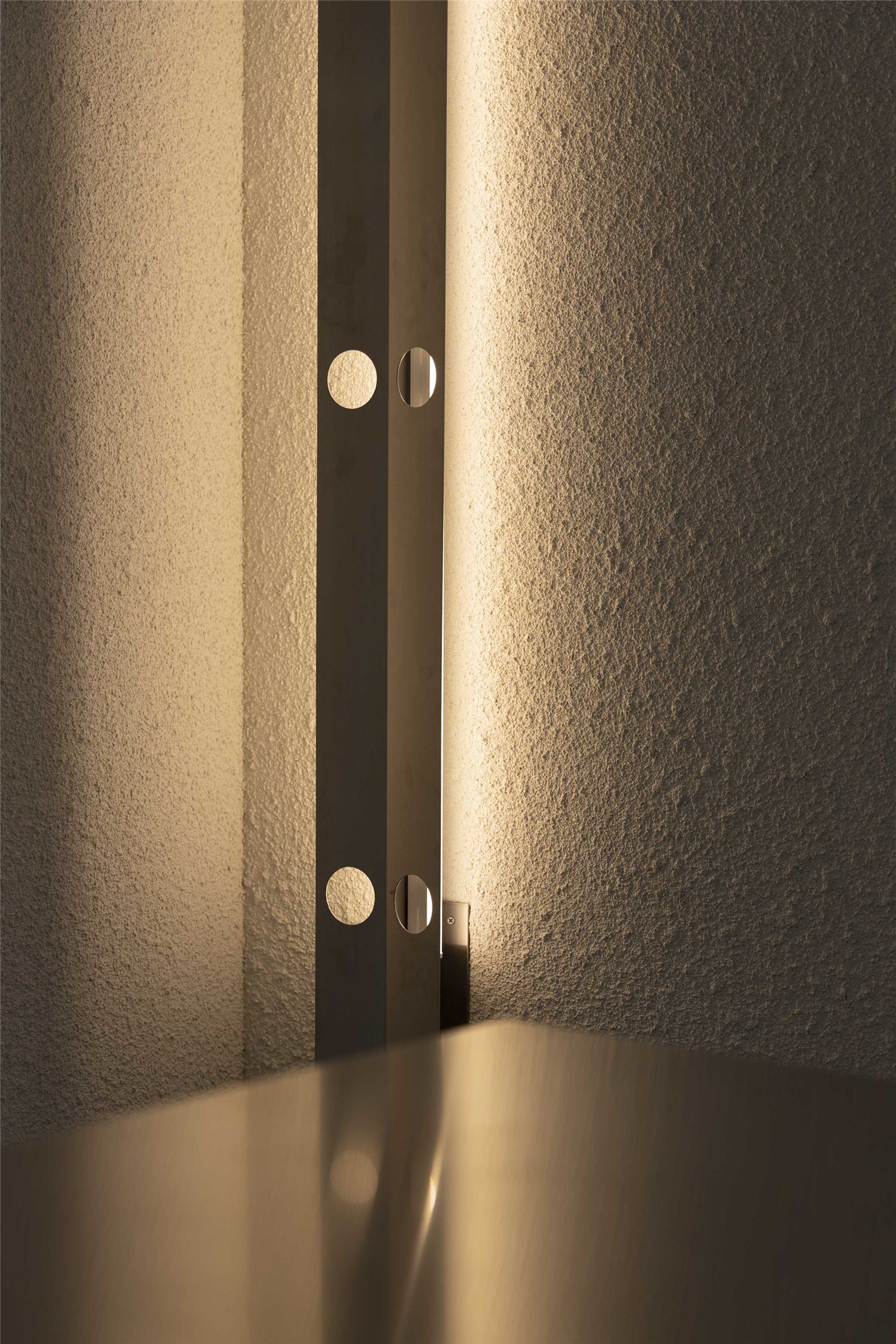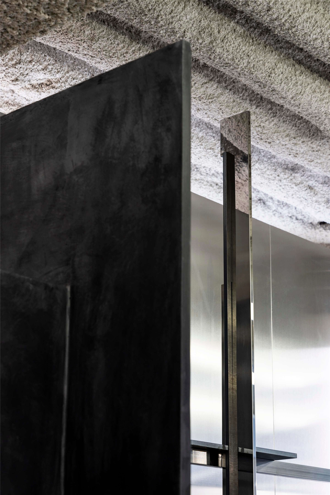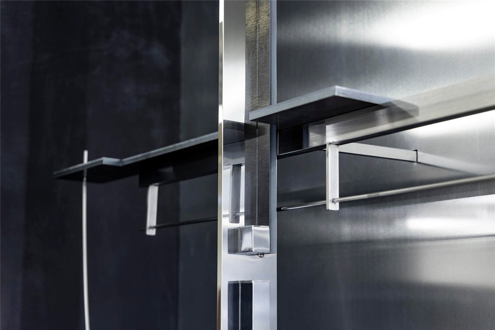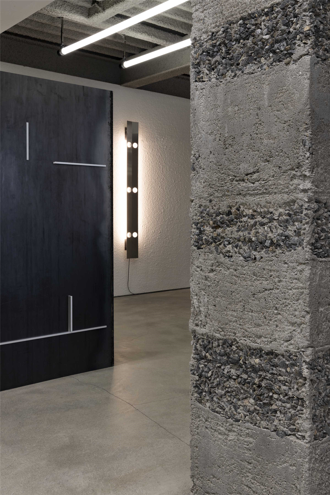对于空间的选择设计师没有太多的选择权。必须在已决定的空间(废墟)上清除不必要的细节,并在该空间上完成修建的任务。当我们拆掉墙壁,挖穿地板时,装修材料的沉积层就会显现出来,为了完成新的项目,需要全部清理以及填平。
Sadly,space designers don’t have much authority in choosing space.We must complete the task of removing weed and build its own place from ruined spaces.When we tear down the wall and dig through the floor,we reveal the sedimentary layers of the finishing materials as if they were solid time,and in the end,you have to remove them all and fill them up clean to carry out architectural work.
▲施工及成果对比,保留不完美的痕迹 From construction to completion,remain the traces of imperfect
我们对此非常小心,保护的就如古迹一样,为了不破坏过去的不完美的痕迹。当我们对完美的美学视而不见,那一瞬间我们发现了时间的痕迹。
We treat this with great care as if we don‘t damage the traces of an imperfect past,and preserve them like historic sites,turning a blind eye to the aesthetics of perfection,and finally uncovering the traces of time.
▲商店橱窗,采用沉稳的黑色材料 Show window of the shop,using heavy,black material
除去层层堆积的沉积层后发现,这不完整且粗糙的地方既是Andersson Bell曾所在的地方。 这些由粗犷,沉甸甸的素材编织而成的元素,就如通过考古学家对遗址的发掘的细致,暴露在其自身的场所。
These crude,imperfect properties found to have removed layers of sedimentary layers have been Andersson Bell‘s place in the past.The elements,which consist of harsh,heavy materials,were revealed in their own place by the archaeologist’s delicacy in excavating historical sites.
▲商品展示区,粗犷的旧材料与现代的新材料相结合 Combination of harsh historical and smooth modern materials in the exhibition
Andersson Bell第二分店希望在未来的视点上,展现出复原过去的面貌。用回到过去的心态修造这个如同废墟的空间或许也是灵感的开端。我们并不是要准确地预测什么时候是未来,什么时候是过去,这只是我的一种主观解读,认为时尚就像现代的图腾主义,这也是我站在未来的角度看待过去的一种想象。
The second Andersson Bell Store show the restoration of the past at a future point.This destroyed space,which made us feel like we are back in the past,may have been the beginning of inspiration.We don‘t mean to put an accurate perspective on when the future is and when the past is.However,it is just a subjective interpretation of me who says fashion is like a modern totemism,and an imagination of my view of the past standing in the future.
▲不同商品的展示 Exhibition of different commodities
▲商品与材料 Commodities and materials
▲镜面后的楼梯间 Staircase behind the mirrored partition wall
▲试衣间 Fitting room
▲材料细部 Material details
项目信息——
项目名称:Andersson Bell
项目设计&完成年份:2020年03月
主创及设计团队:Creative Studio Unravel
项目地址:38,Seolleung-ro 153-gil,Gangnam-gu,Seoul,Republic of Korea
建筑面积:141.96sqm
摄影版权:Sunghoon,Han
客户:Andersson Bell


