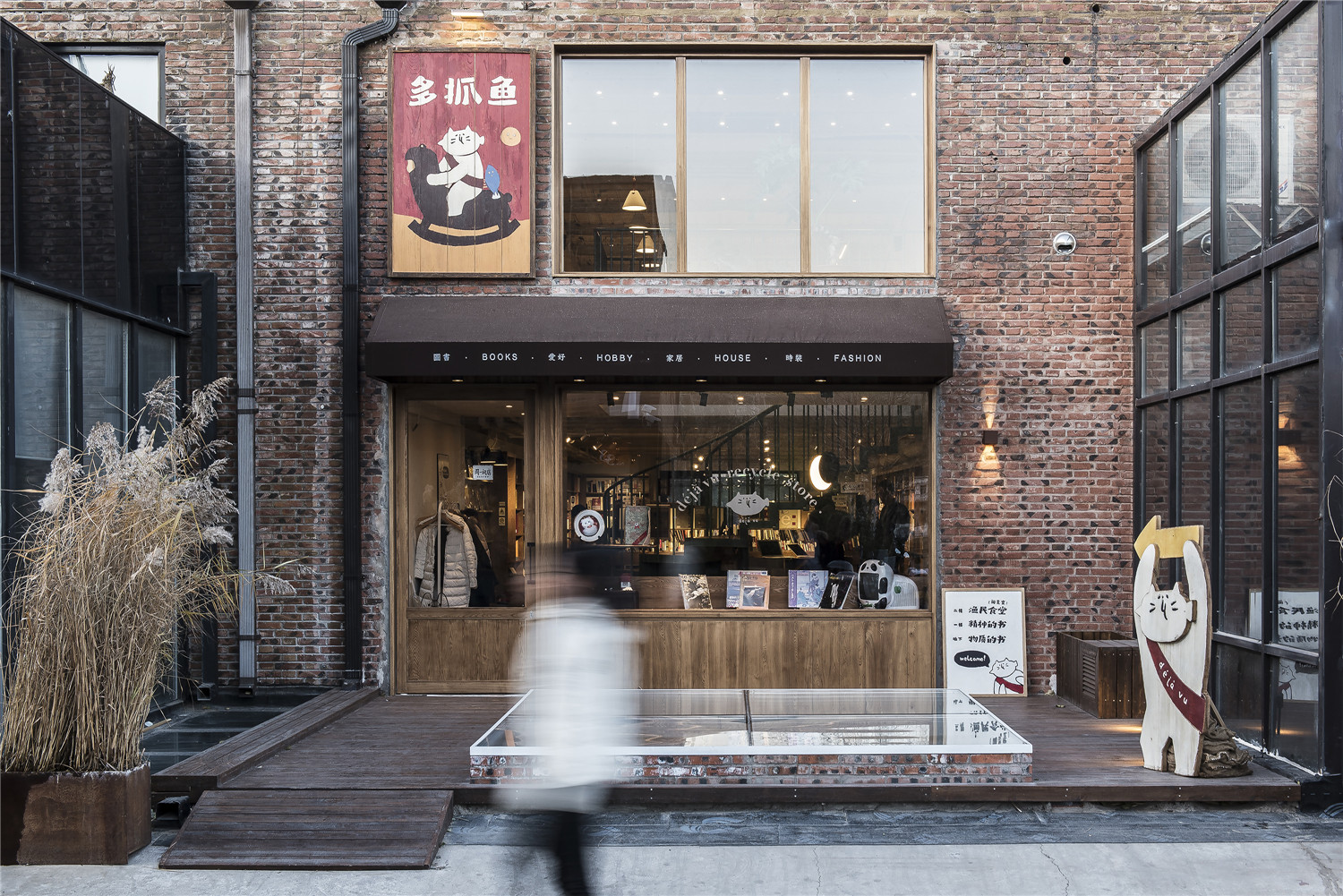
手机上,我们的app列表是被极尽丰富的各类品牌所包围。互联网产品,哪怕是传统行业的年轻品牌,都在躁动着,以一种“崭新”且“新鲜”的姿态面世。二手书?多抓鱼?我们在初识它的阶段,当然也会被其轻松专业的线上出售和购买形式所吸引,在真实体验了快捷有趣的二手书交易后,也算久违的一种感受。这次,多抓鱼的朋友们要做一个不折不扣的“怀旧空间”,来展开和它的众多书友们的线下交流,我们试着去除多余的“设计感”,用最拙朴的设计语言给这个空间营造一份真正淘货的舒适体验。
On the phone, our app list is surrounded by an extremely rich variety of brands. Internet products, even young brands in traditional industries,are agitating and appearing in a “new” and “fresh” posture. Used books? Dejavu? At the stage of getting to know it,of course,it will also be attracted by its easy and professional online sales and purchase form. After experiencing fast and interesting second-hand book transactions in real life,it is also a long-lost feeling. This time, friends who catch more fish should make an out-of-the-box “nostalgic space” to carry out offline communication with its many book friends. We try to remove the redundant “design sense” and use the most clumsy The simple design language gives this space a comfortable experience of real panning.

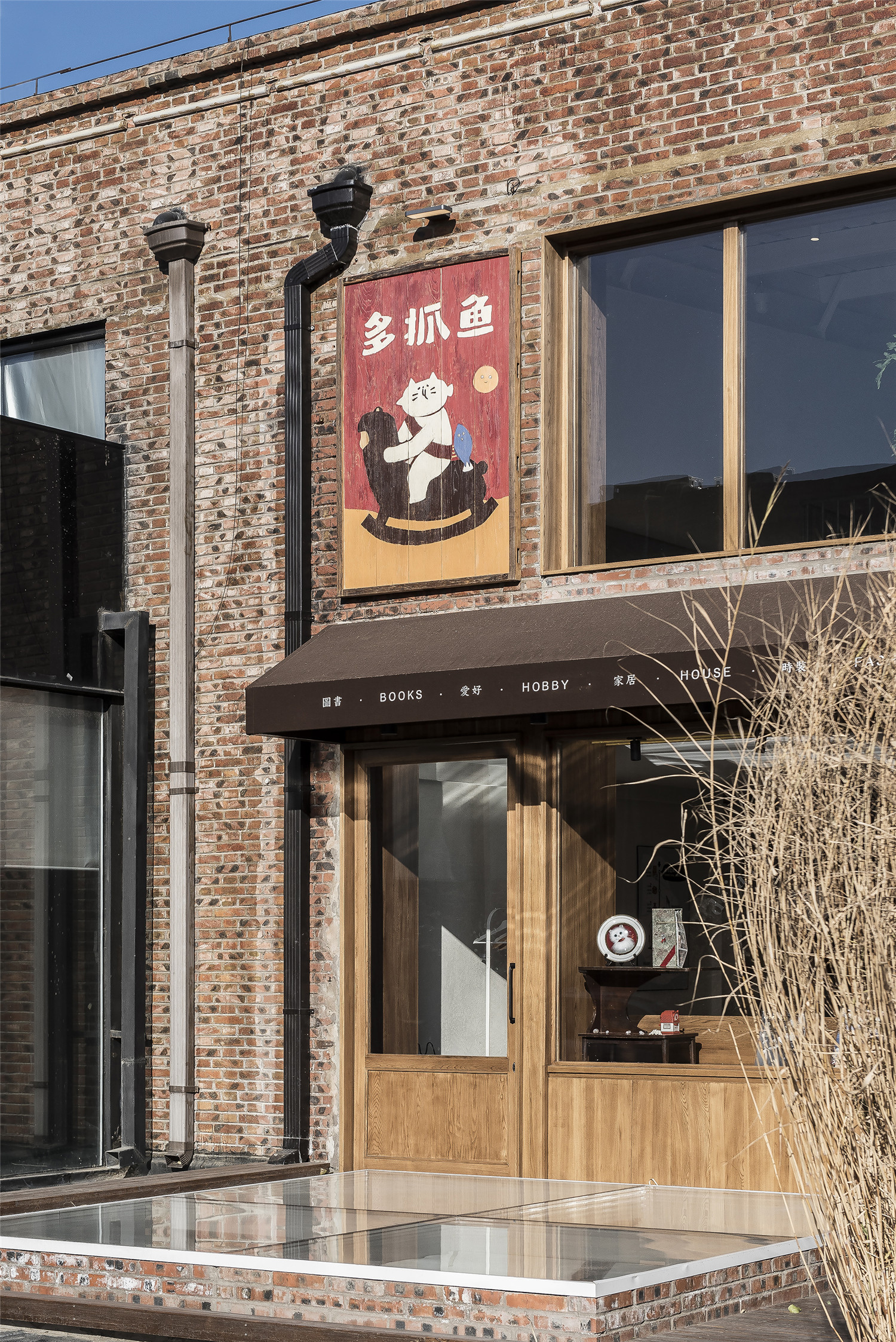
▲店铺立面
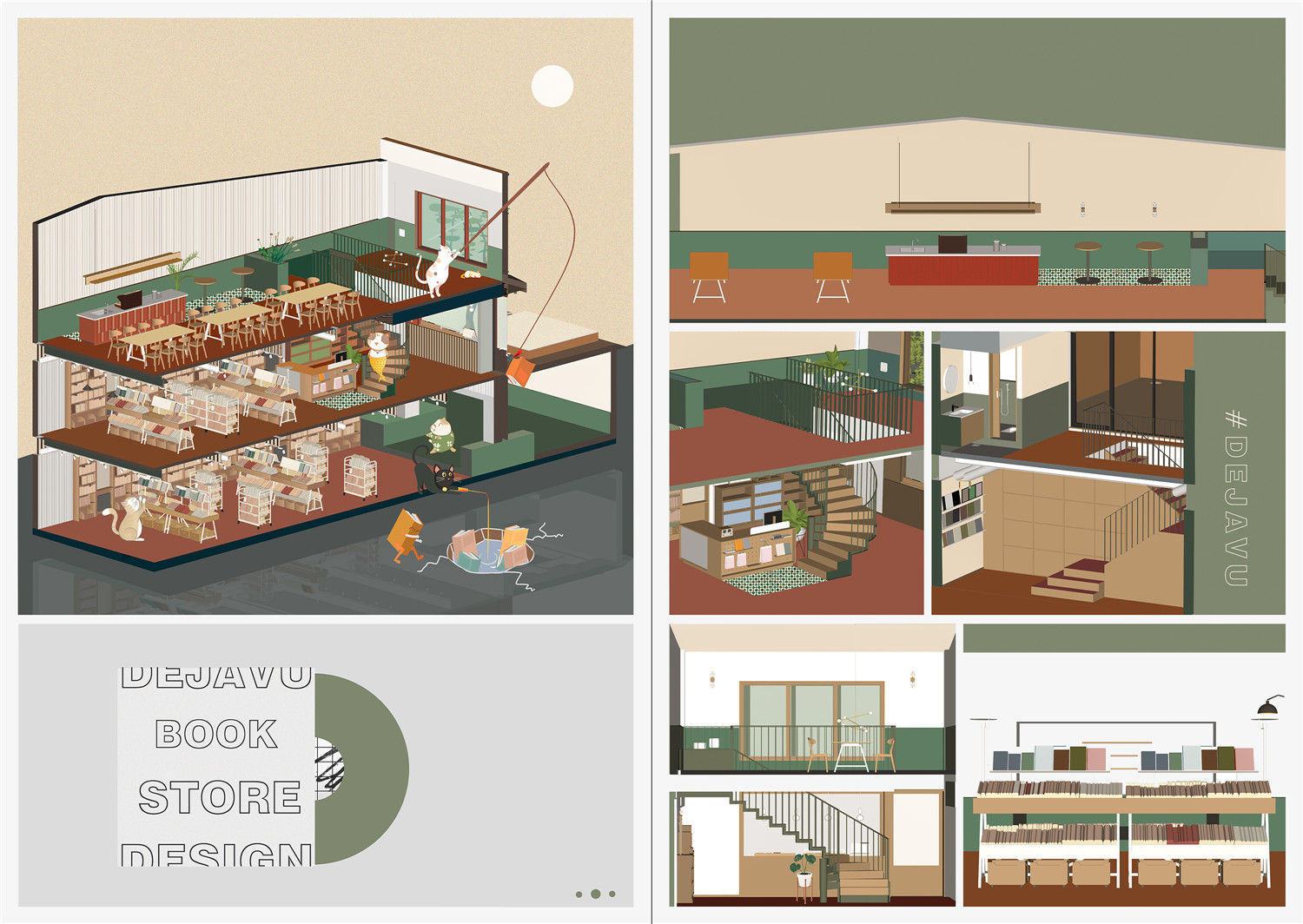
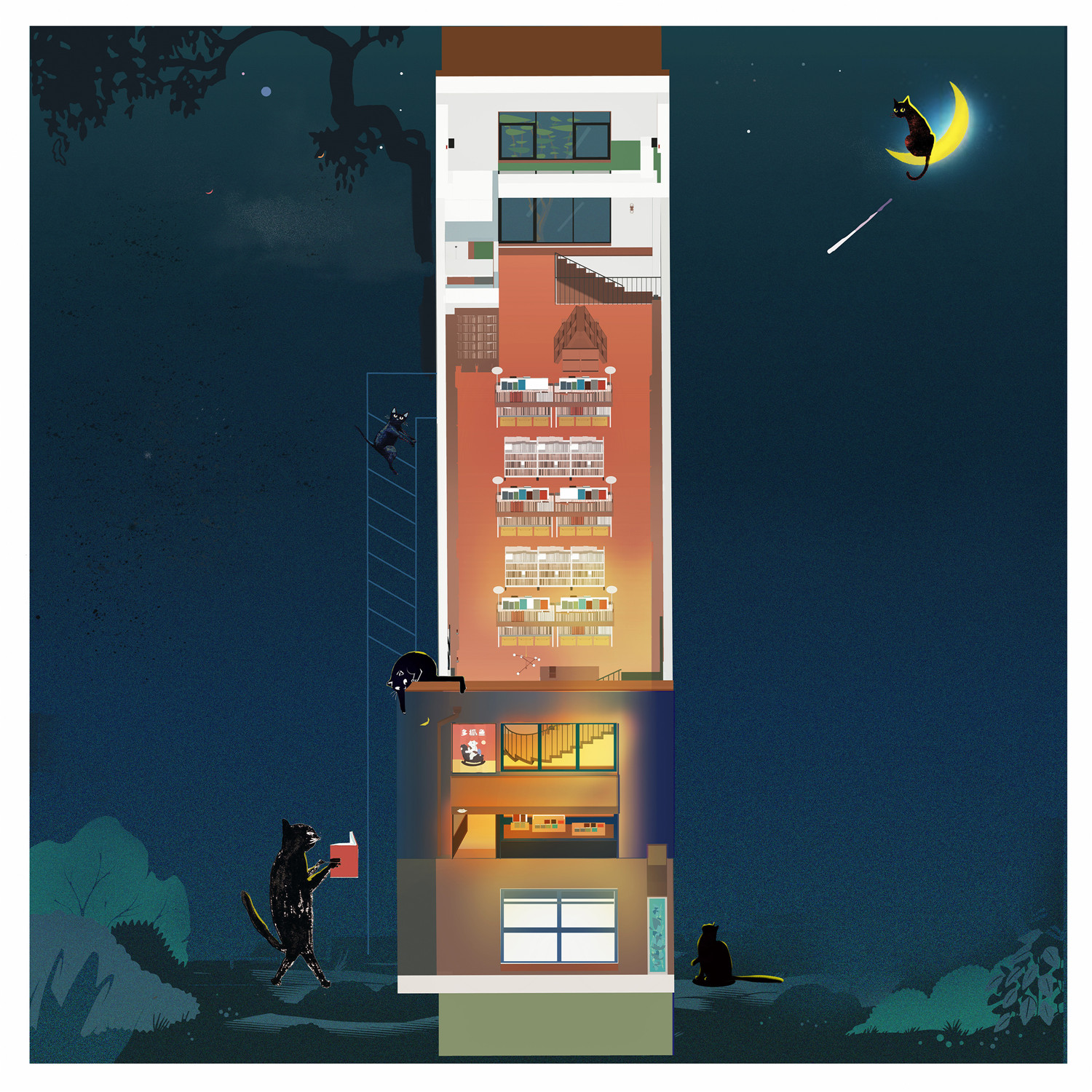
▲空间插图
其实多抓鱼线下店的位置并非人流熙攘的商业区或文创旅游热地,而是大望路东南隅的一座办公为主的产业园。此地,可能更有真正的探店意味吧。房子结构简单,和周遭的邻居并无它异,幽长的南北向空间加之紧张的层高,也很难有太多可供改变结构的余地。地下空间紧邻主路的天窗倒是一个有趣的基础。
In fact, the location of Dejavu Store is not a busy commercial area or a cultural and tourist tourism hotspot,but an office-based industrial park on the southeast of Dawang Road. Here,it may be more true to explore the shop. The structure of the house is simple,and it is no different from the surrounding neighbors. The long north-south space combined with the tense height,it is difficult to have too much room to change the structure. The skylight of the underground space next to the main road is an interesting foundation.
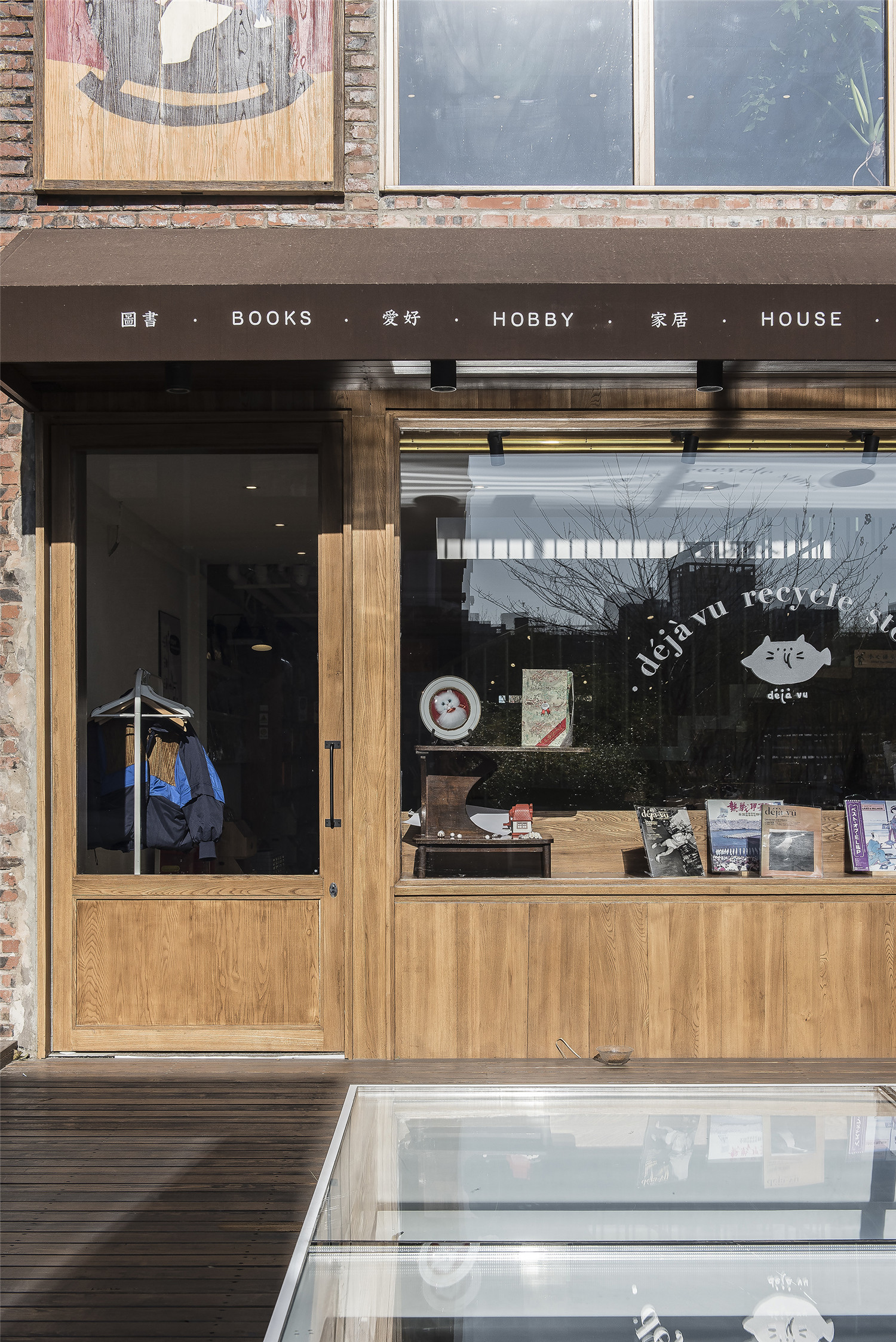
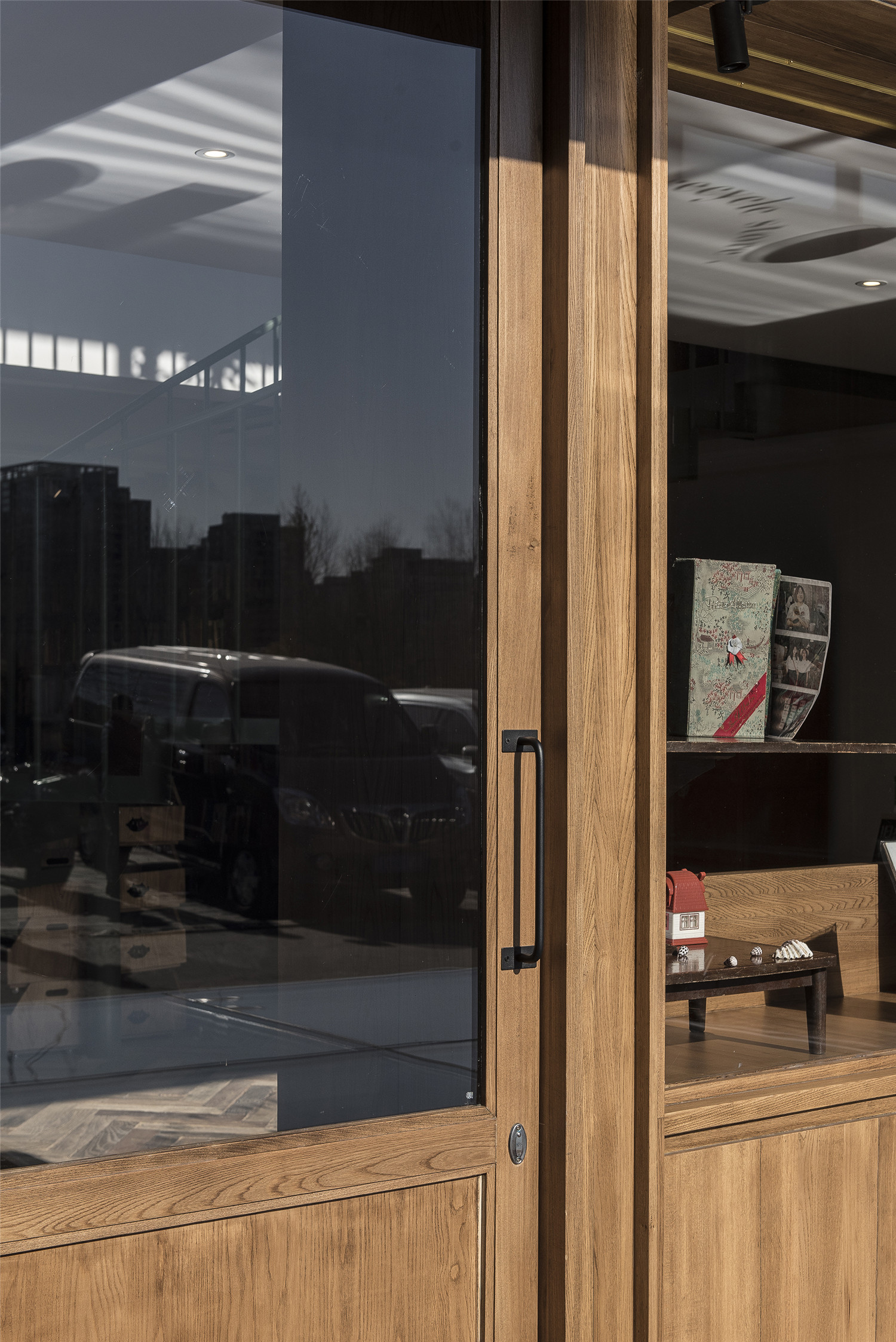
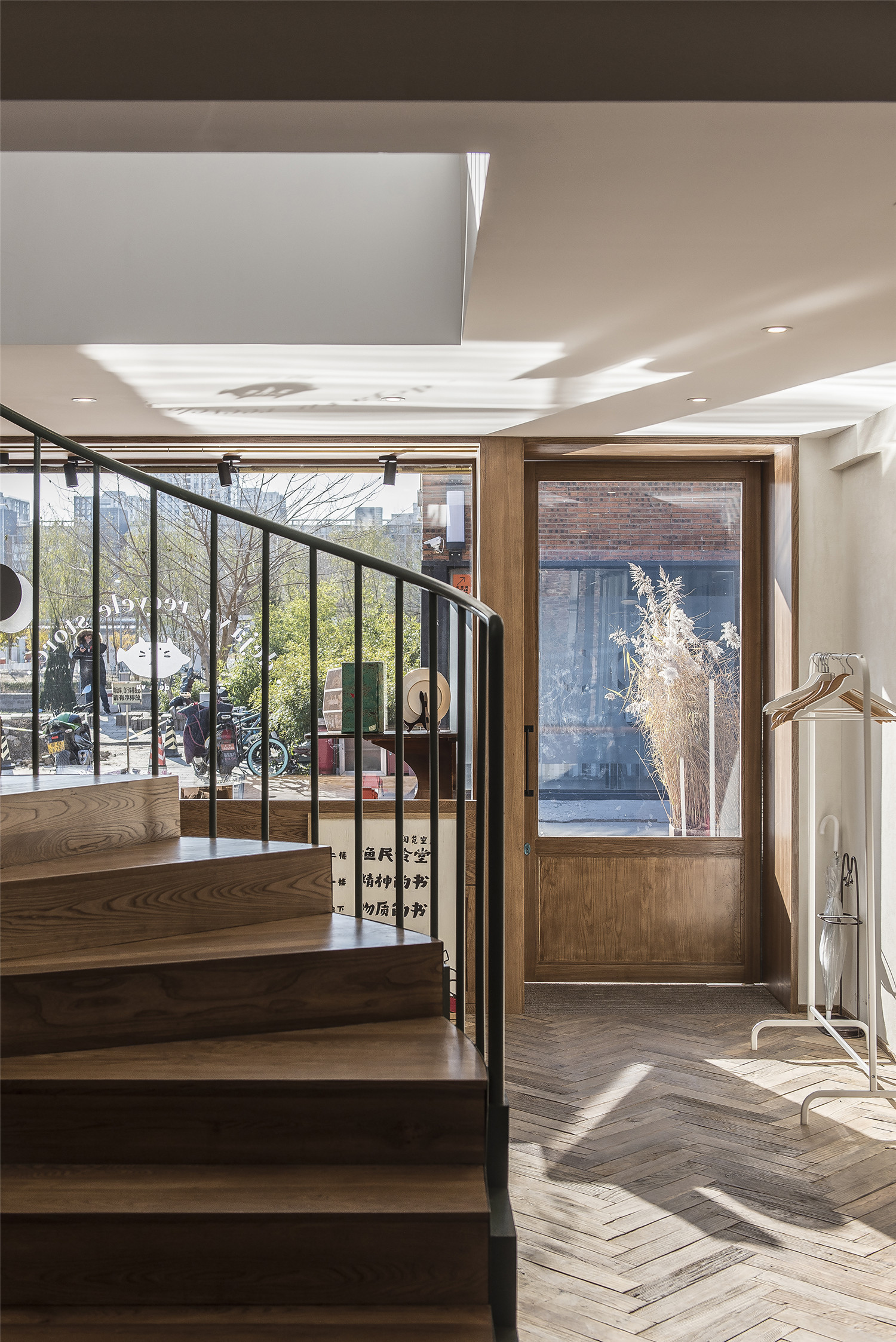
▲入口

▲橱窗
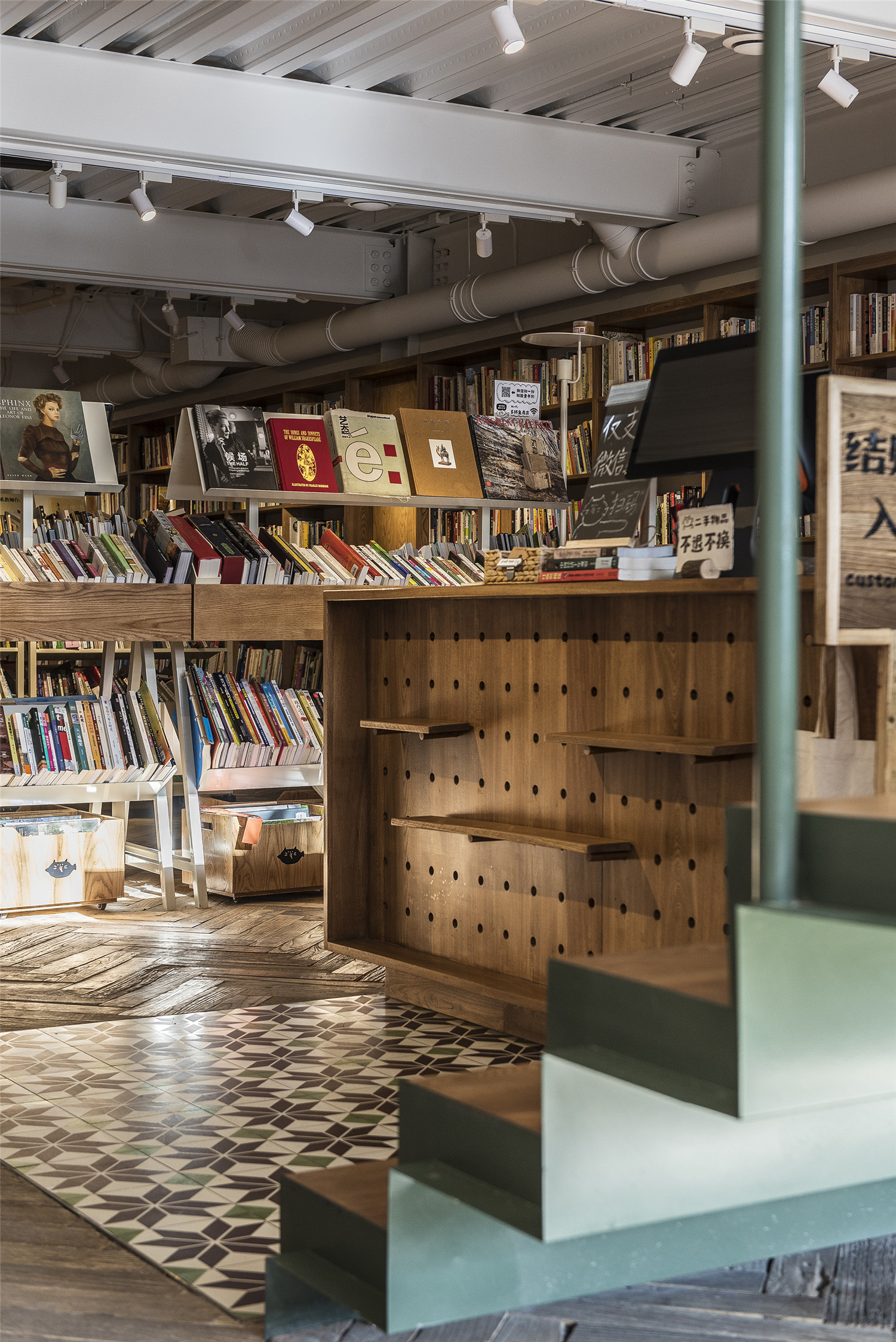
▲前台和楼梯
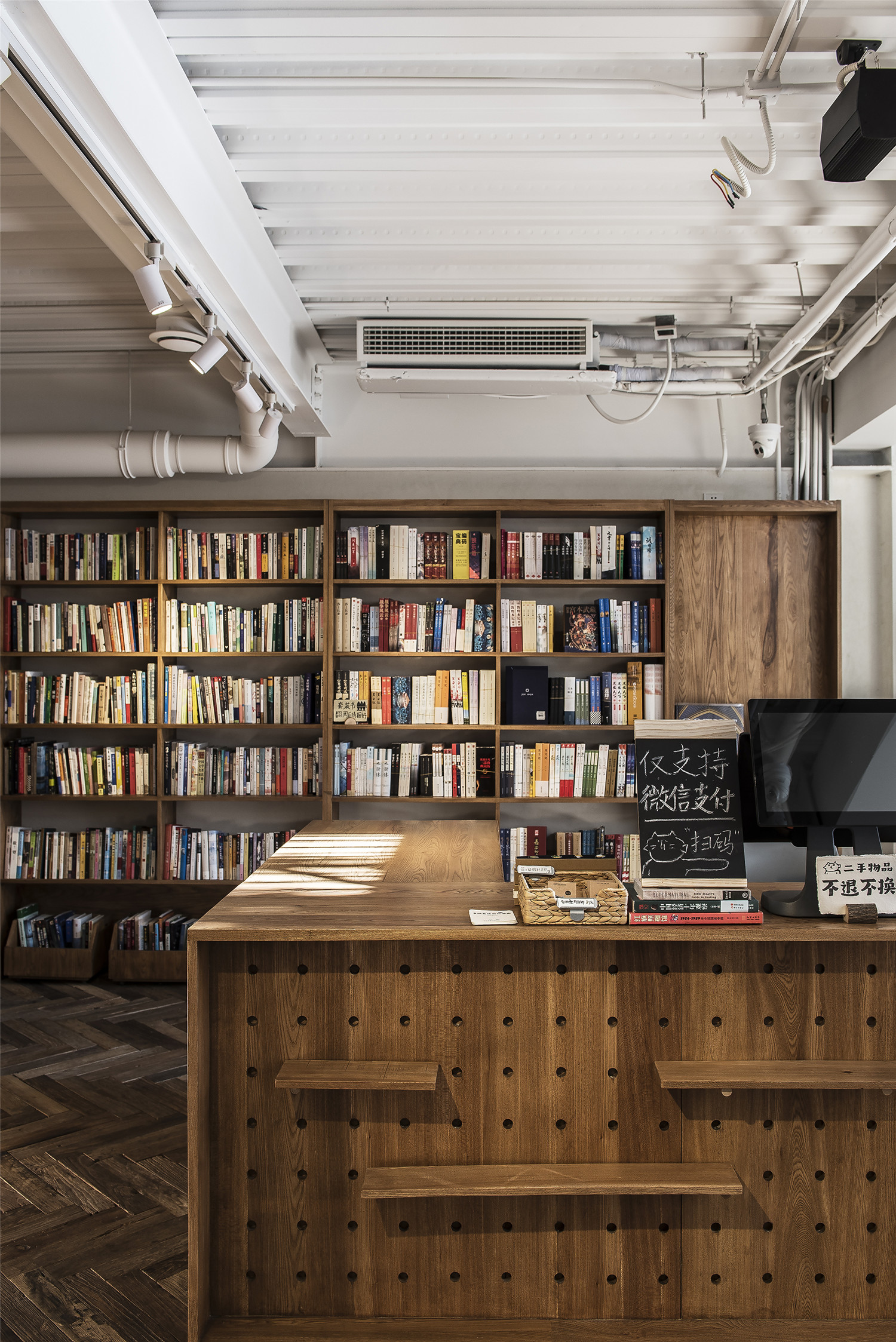
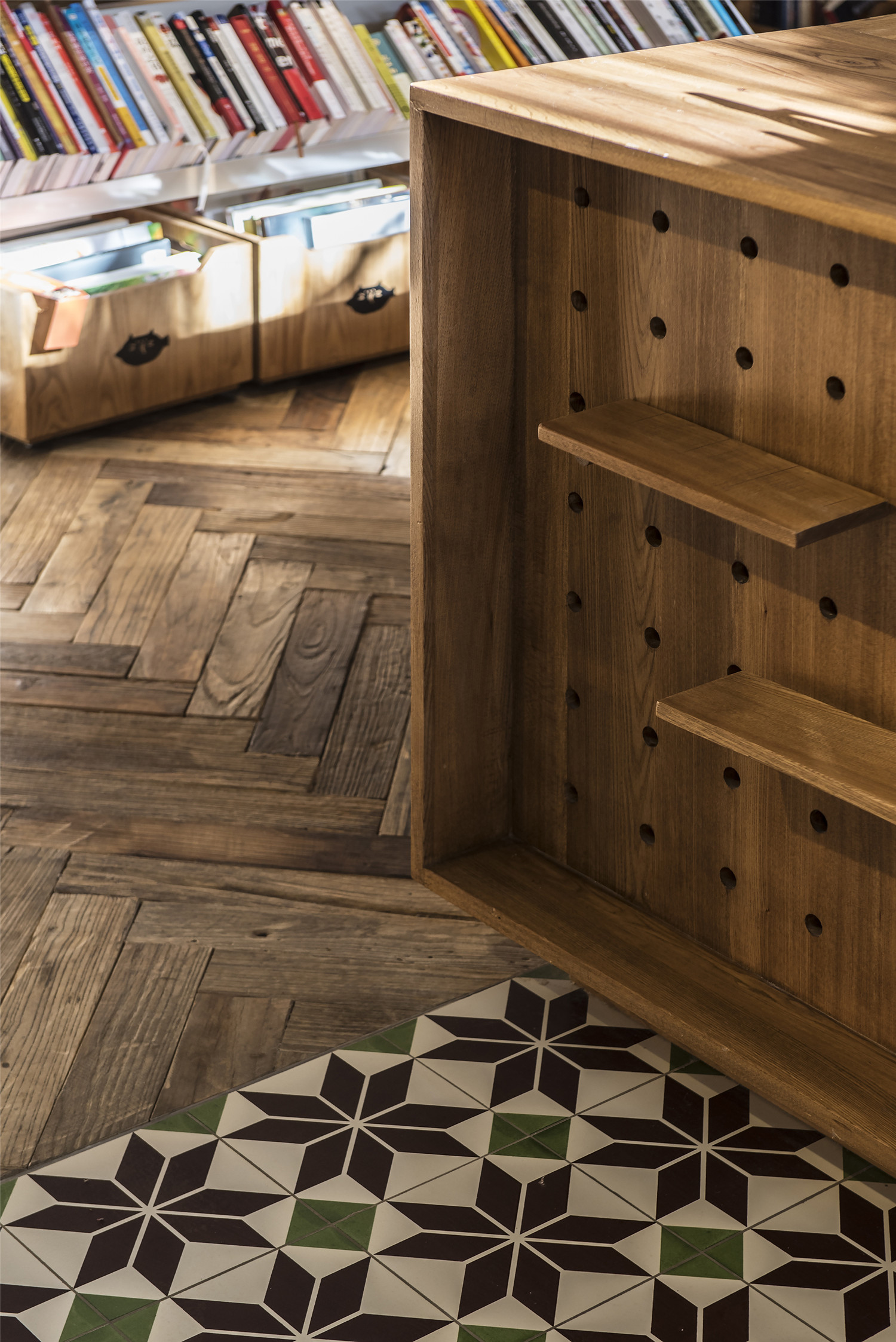
▲前台
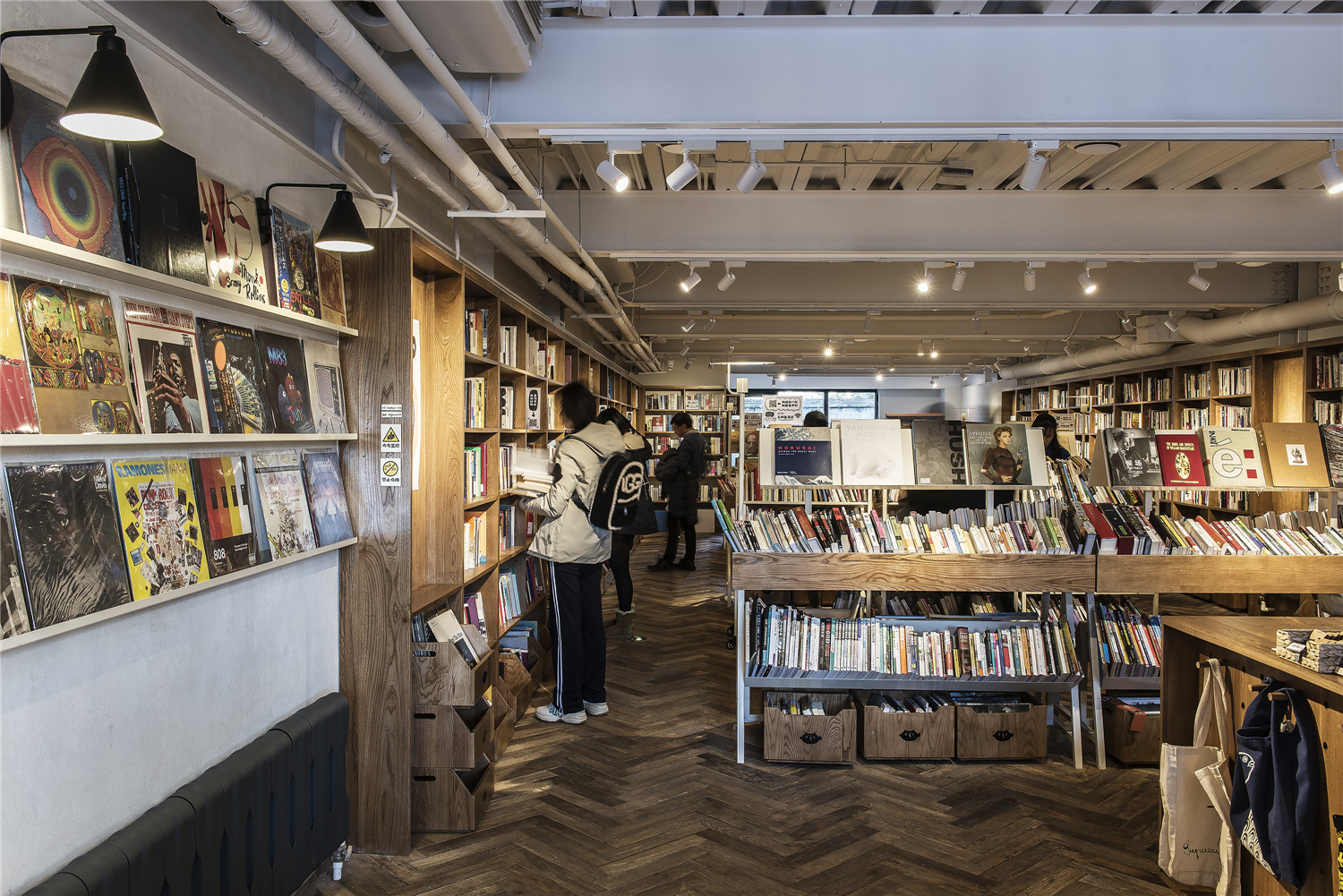
▲一层售卖空间
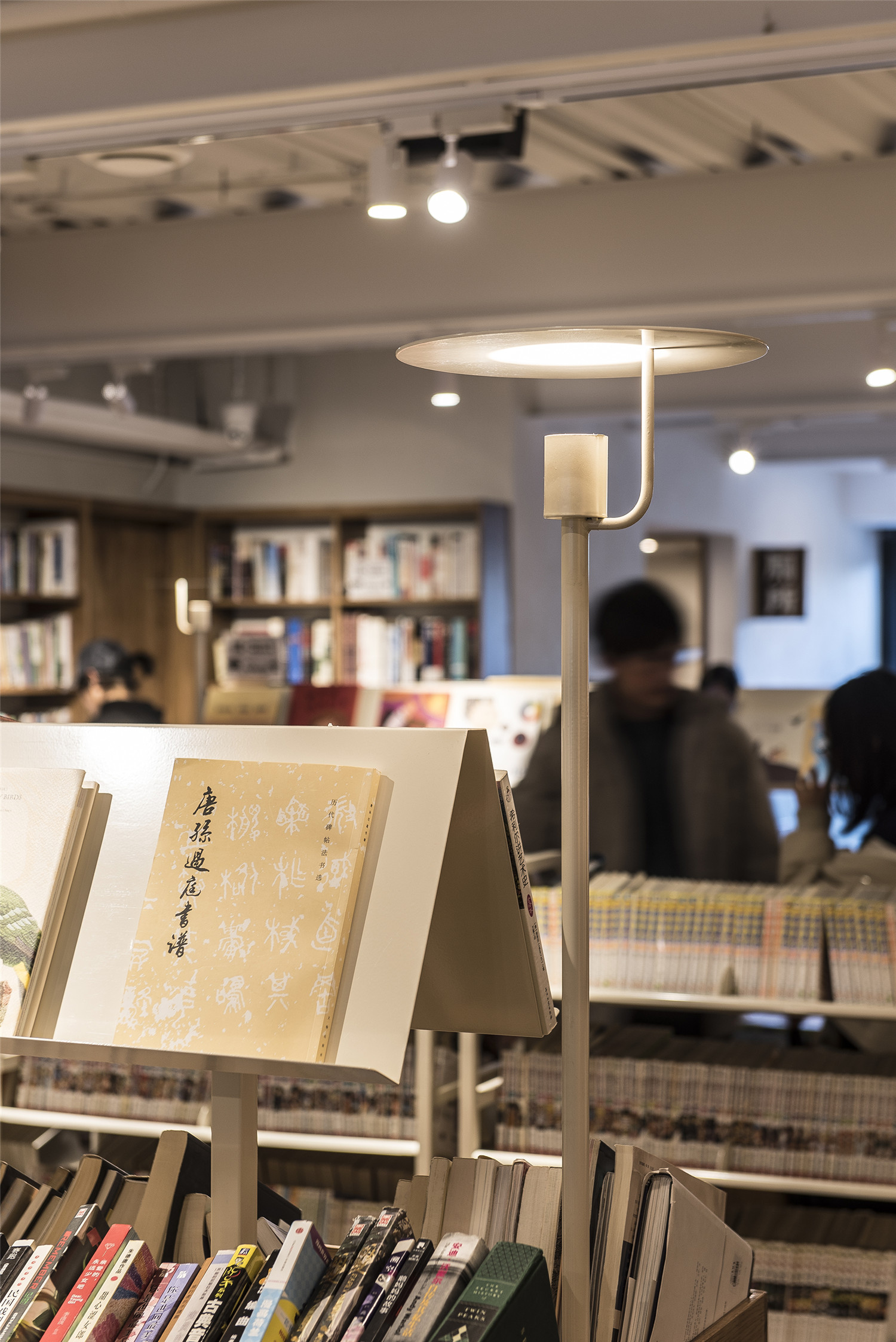
▲移动书架

▲底层的书盒
既然是二手书为主的店铺,我们自然要满足多抓鱼大量的二手图书展示和需要不断更新的灵活备货空间。店铺入口空间的设计依托于建筑原有的红色砖墙,以适度的复古语言和周围的玻璃盒子形成对比。透过面积较大的展示橱窗,能看到层次丰富的空间进深。我们想在这个长向的店面内用“满”的体验放大二手图书或者杂货的展示面,入口处通往二层的绿色楼梯则正好调节空间节奏。一层和地下一层紧凑布局的实木书架设计首先构成最大比例的书墙,空间中部则是我们设计的两类可移动书架,便于灵活布局。而所有书架的底层则放置了书盒单元,用于补货和存储。地下空间尽头“暂时离开”为这个阵列形态为主的店铺带来一点新鲜的自由感,未来能转换为不同的主题性空间,借着敞亮的天光延伸体验。
Since it is a second-hand book-based store, we naturally need to meet the large number of second-hand book displays and the flexible stock space that needs to be constantly updated. The design of the store‘s entrance space relies on the building’s original red brick wall,contrasting with the surrounding glass boxes with a modest vintage language. Through the larger display window,you can see the depth of the rich space. We want to enlarge the display area of second-hand books or groceries with a “full” experience in this long-oriented storefront. The green stairs at the entrance to the second floor just adjust the rhythm of the space. The design of the solid wood bookshelf with a compact layout on the first floor and the underground floor first constitutes the largest proportion of the book wall,and in the middle of the space are two types of movable bookshelves that we have designed for easy layout. On the bottom level of all bookshelves are bookcase units for replenishment and storage. The “temporary departure” at the end of the underground space brings a little fresh sense of freedom to the array-based store,which can be transformed into a different thematic space in the future,extending the experience through the skylight.

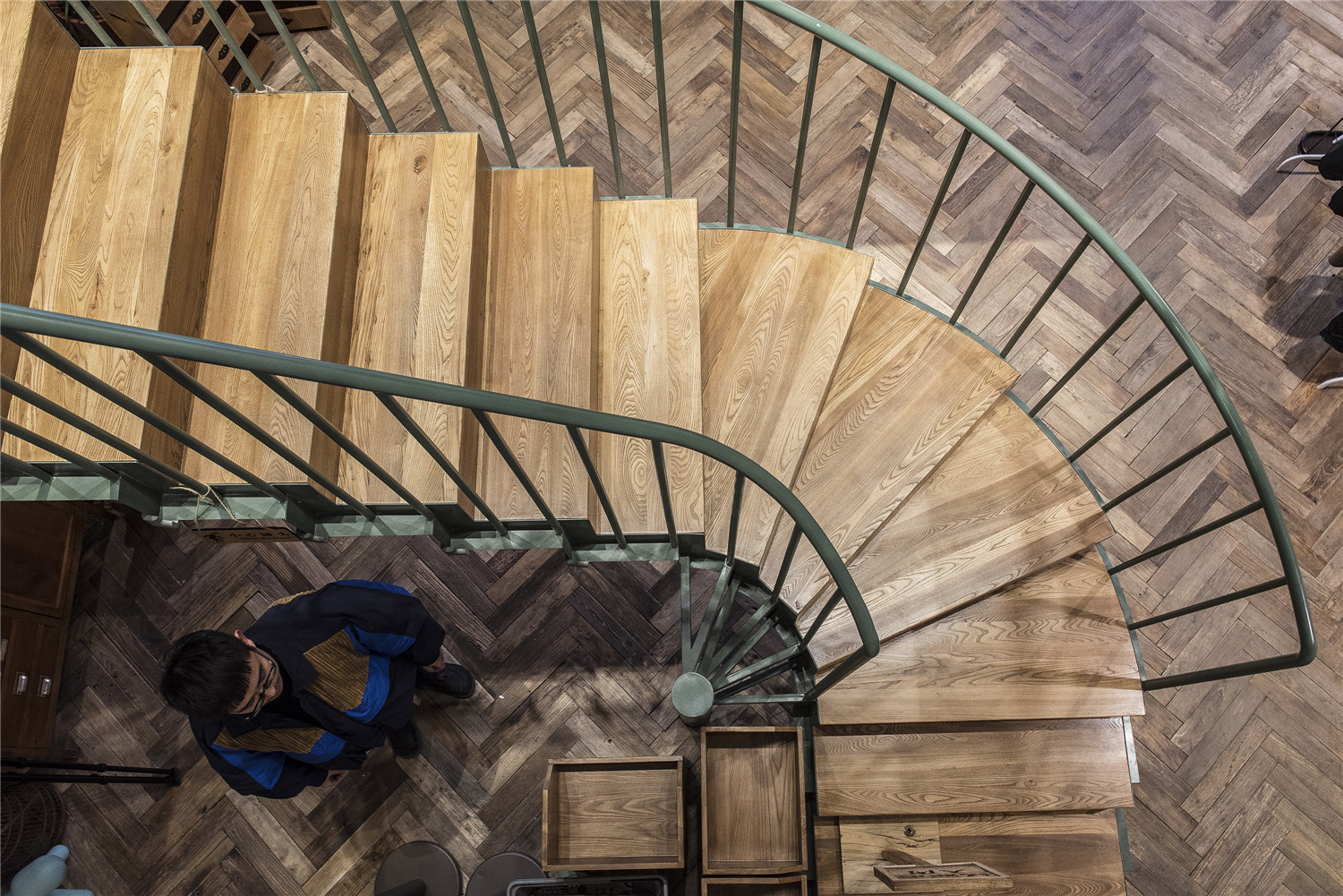

▲通往二层楼梯
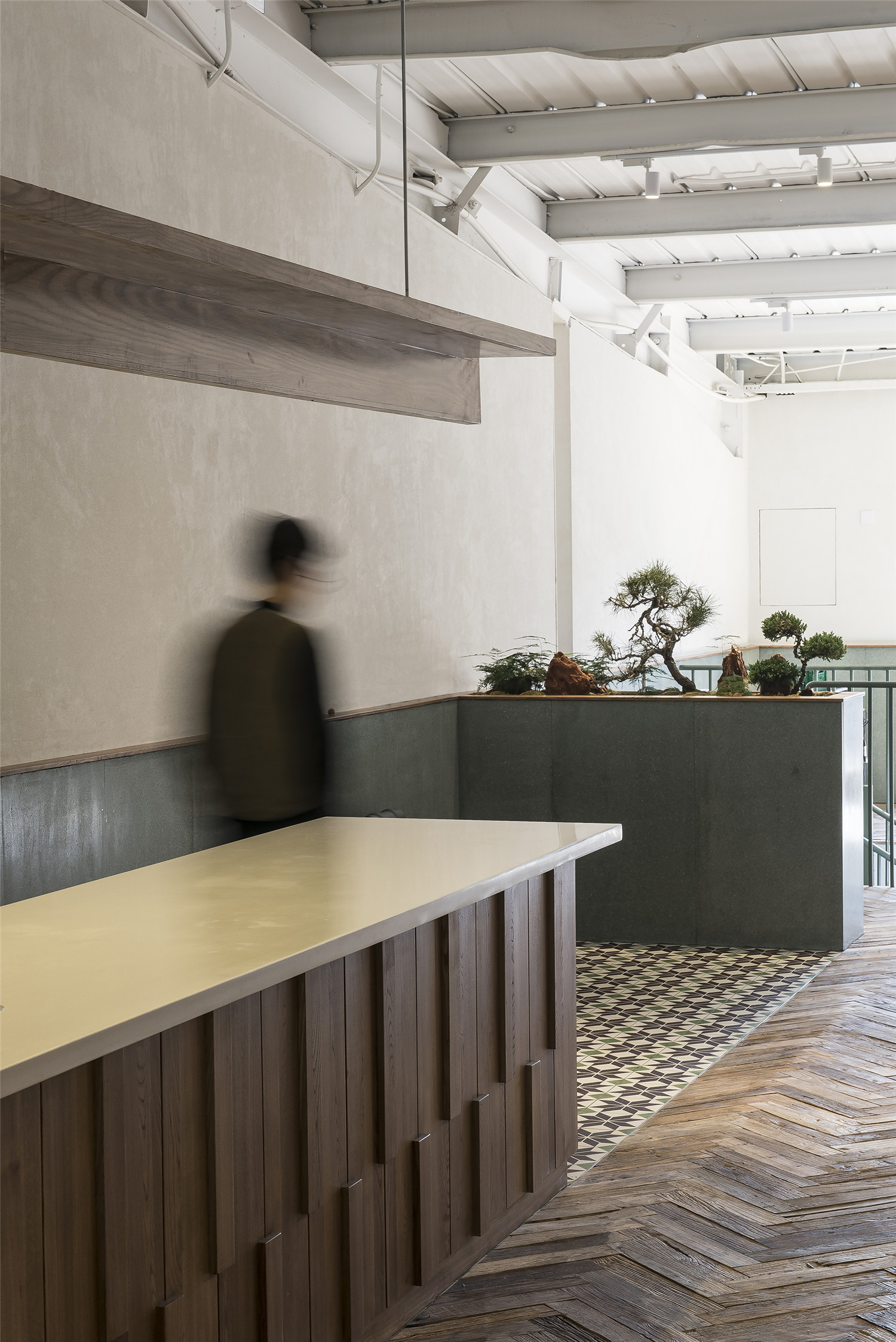
▲二层吧台
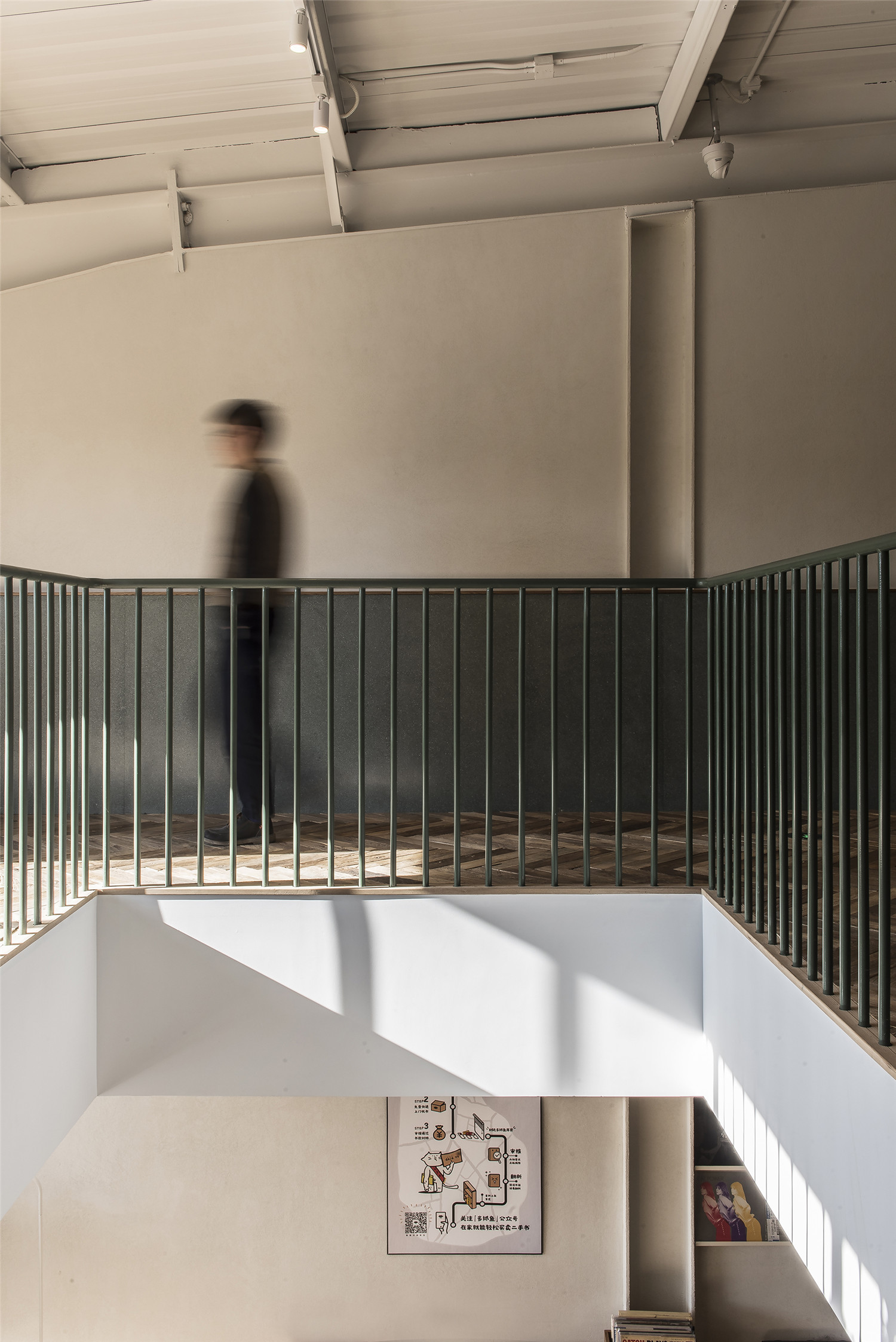
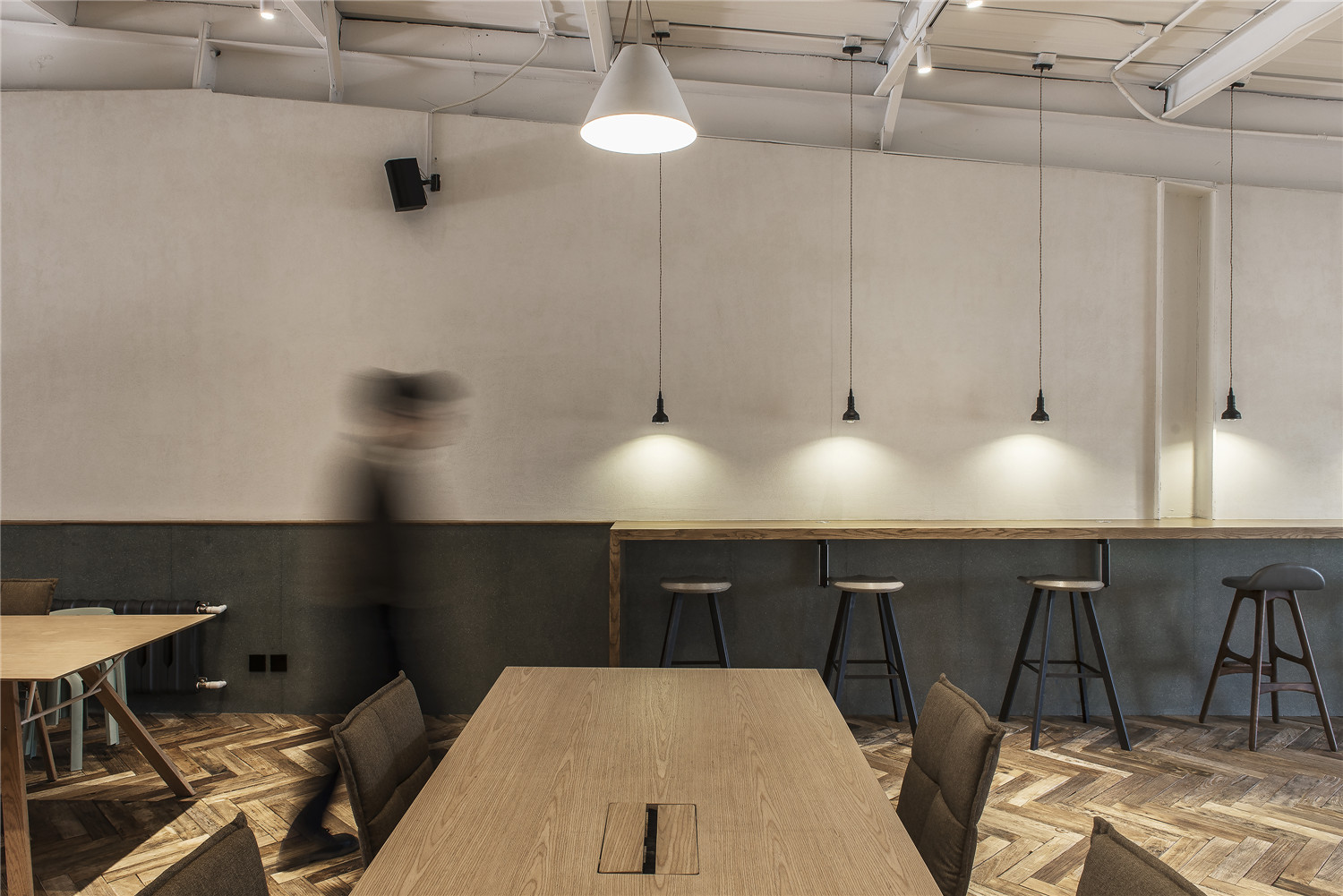
▲二层阅读空间
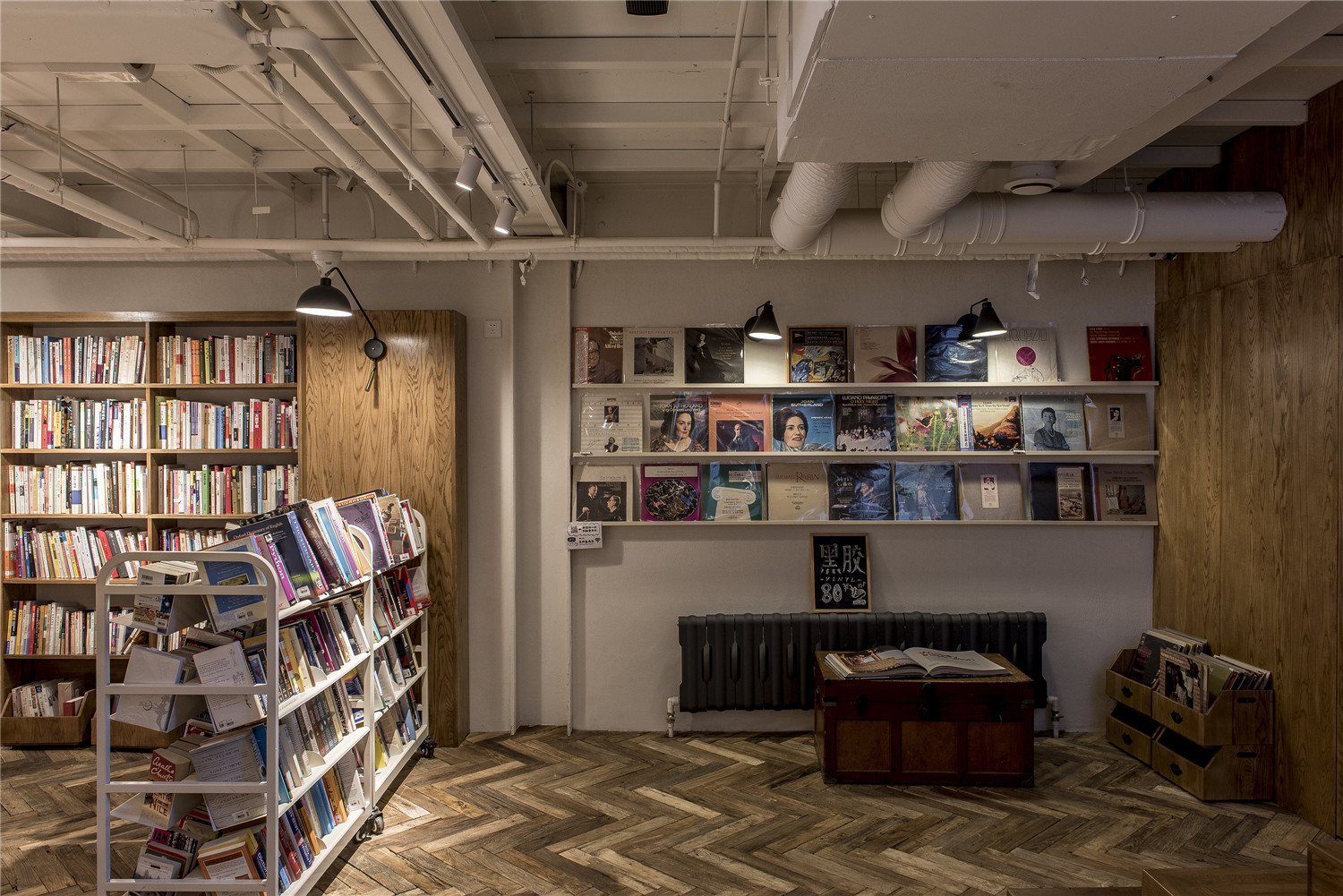


▲负一层售卖空间
用手触摸一件件商品身上的时间感,是购买二手货的乐趣,我们不设限得去在空间中尽可能得让材料都带有颗粒和一定比例的厚重色彩,平衡新旧的感知。最终,多抓鱼会和他们的用户一起在这店铺内生长发酵出新的淘货故事。
Touching the time on a piece of product with your hand is the fun of buying second-hand goods. We do not have to limit the materials in the space as much as possible with particles and a certain proportion of heavy color, to balance the old and new perception. In the end, Dejavu and their users will grow new fermentation stories in this store together.
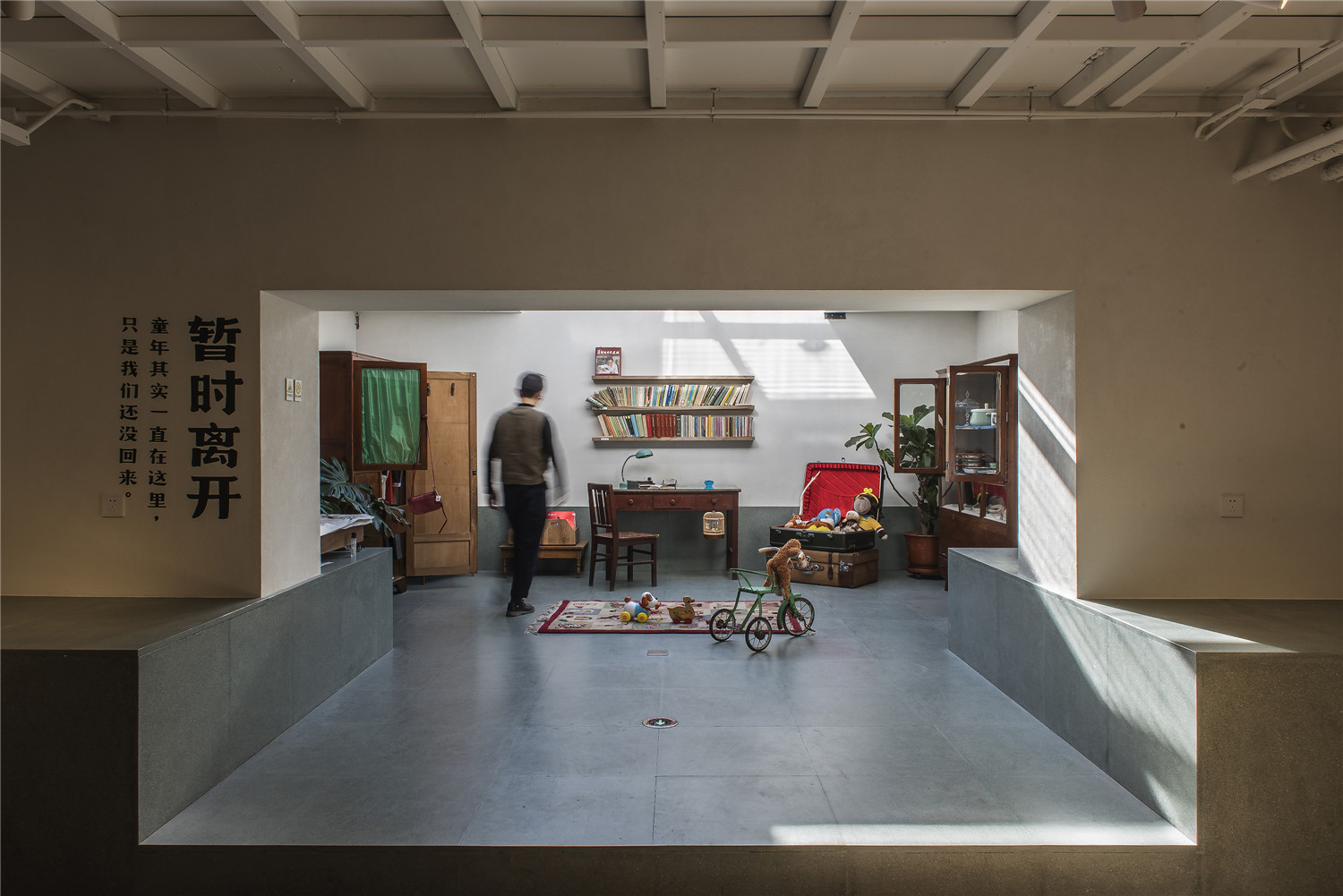
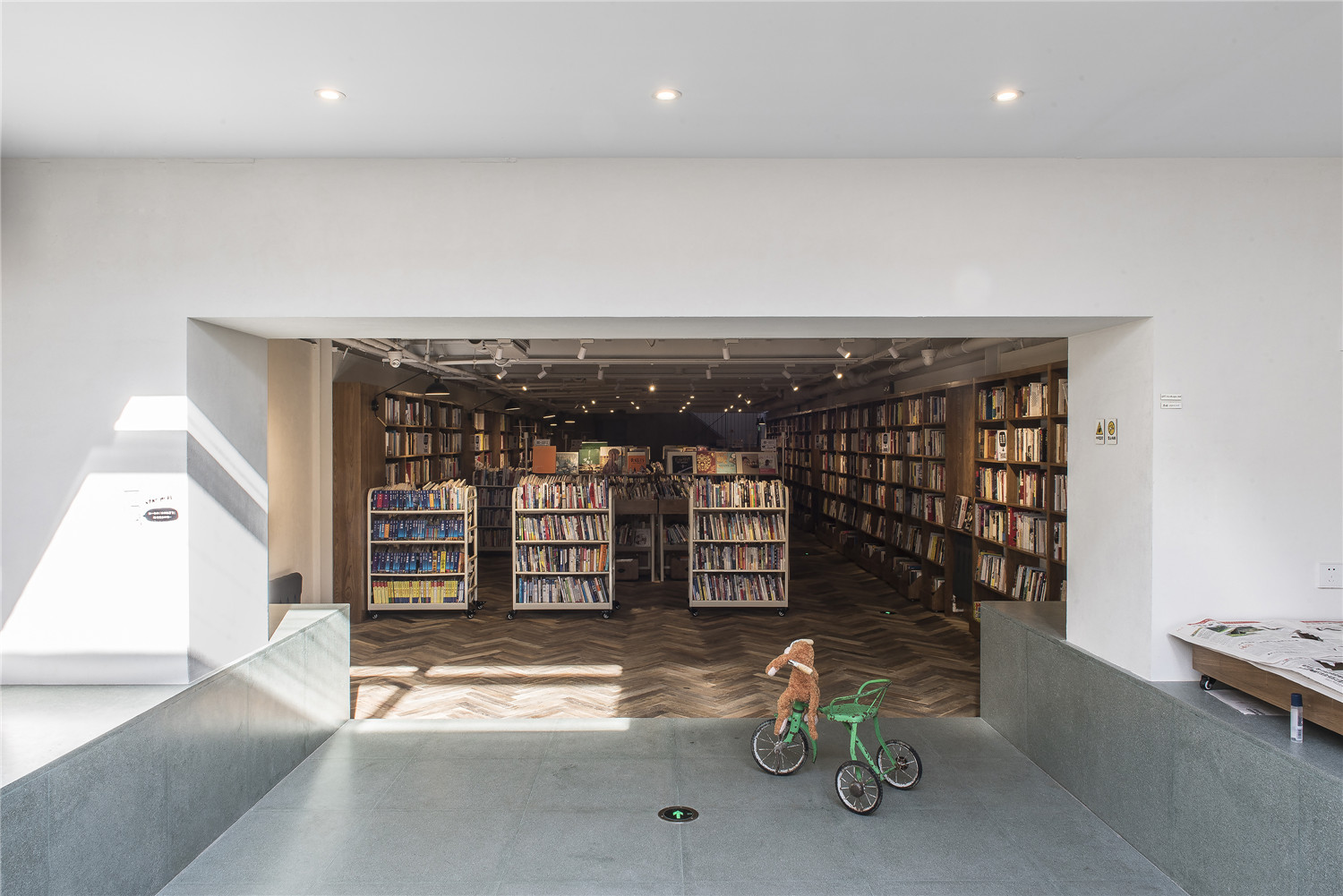

▲地下展陈空间
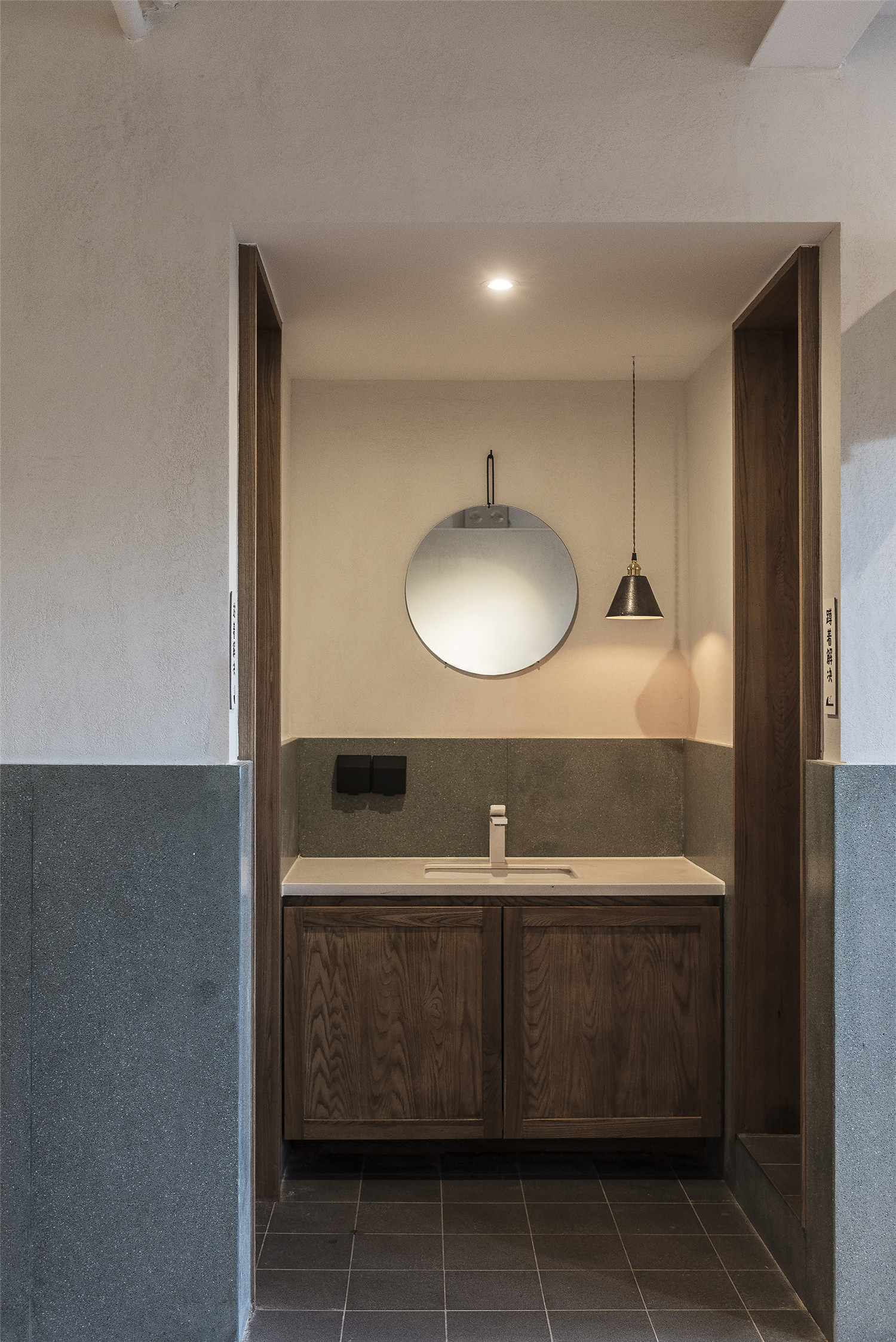
▲洗手间

▲平面图
项目信息——
项目名称:多抓鱼线下空间设计
设计单位:未来以北工作室
设计团队:金波安、李泓臻、罗霜华、宋缘圆
设计时间:2019.05 -2019.08
完工时间:2019.11
项目面积:440平米
摄 影:未来以北工作室
委 托 方:多抓鱼团队
Project information——
Project Name:Dejavu Store Design
Design Firm:FON STUDIO
Project Team:Jin Boan、Li Hongzhen、Luo Shuanghua、Song Yuanyuan
Design Date:2019.05–2019.08
Completion date:2019.11
Project Area:440 ㎡
Location:Film Industry Park in Dawang Road Chaoyang District Beijing City
Photography:FON STUDIO
Client:Dejavu Team
Main material:Elm、Terazzo、Steel board










