
18世纪的德国哲学家谢林在《艺术哲学》一书中提到,“建筑是凝固的音乐”。
German philosopher Schelling in the eighteenth century mentioned in the book of the Philosophy of Art that “architecture is frozen music”.

本案的设计叙事发生在一座室内建筑当中,以艺术为主旋律,通过空间节奏呈现美的感染力,将无声的实体变成生动的语言。
The design narrative of this case takes place in an interior building. With art as the main melody, it presents the sensuous appeal through the rhythm of space and transforms silent substance into vivid language.
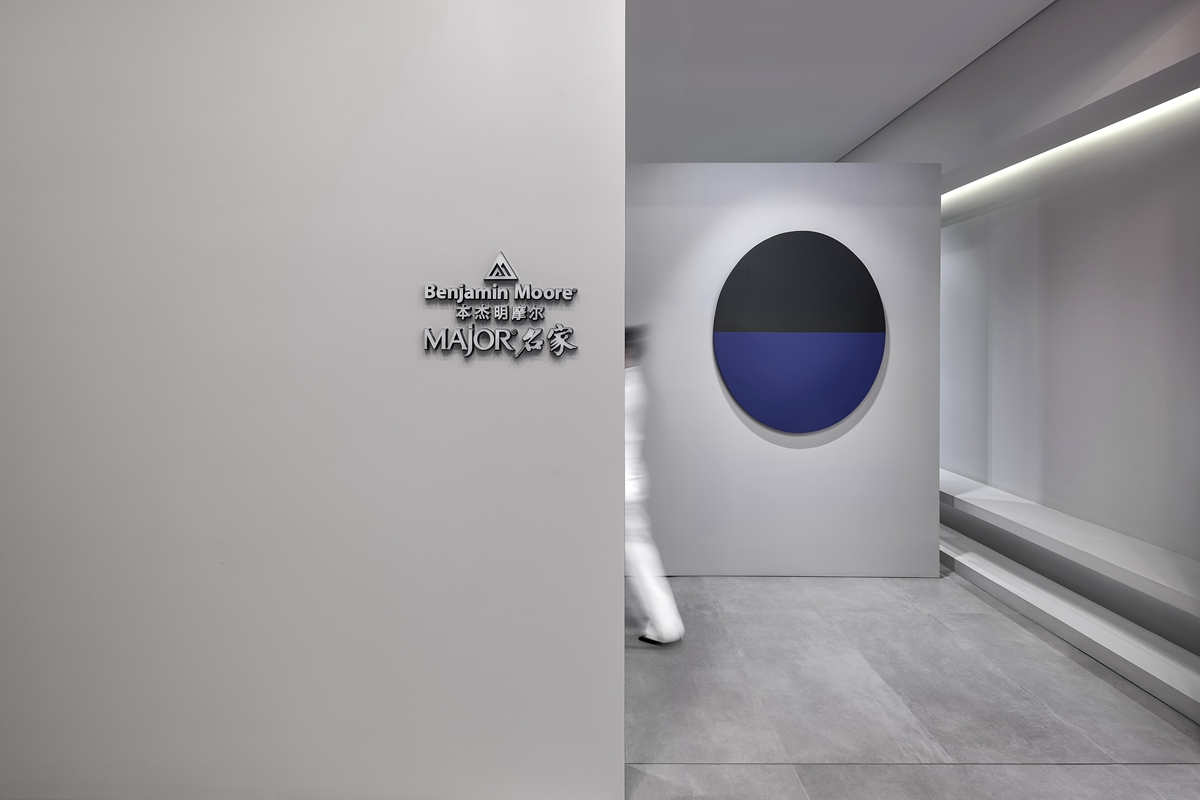
“我们创造性地引入‘内建筑’思维,整合商业展厅的场景感体验,依循动线变化来演绎界面的穿插、叠加、重合、分割,奏响极具视觉冲击力的色彩音符,为品牌完成空间的艺术化表达。”
“We have creatively introduced the thinking of Interior Building and integrated the experiences of the sense of occasion into the exhibition hall. Variations in dynamic lines deduce the alternation, over-lapping, coincidence and partition of the interfaces, play the color notes with clear visual impact and thus complete the artistic expression of space for the brand.”

迷宫宝盒|红星美凯龙旗舰店
Maze Treasure Box |Red Star Macalline Flagship Store
有限的场域被分割成一系列的几何体块,在灰色基底的围合下,鲜活的局部色块跃然于眼前,描绘着生命力的饱满充盈。
The limited space is divided into a series of geometrical blocks. Under the encirclement of the gray base, vivid local color blocks stand vividly revealed before the eyes, depicting the fullness and vitality of life.

空间错落犹如迷宫中的调色板,随着参观动线的推进,切换出玩味艺术般的视觉构图,光线的明暗对比更强化了沉浸式的体验感。
The orderly arranged space, in the style of a color palette in a maze, plays the artistic visual composition of pictures along with the visiting path. The light and shade contrast of lights further strengthens the immersive experience.

方与圆的碰撞构成空间记忆线索,意喻有序与自由之间的平衡美学。入口处的背景墙上,以蓝与黑的撞色散发神秘韵味,仿佛一道探索之门,体验者进入后开启这场光影艺术之旅。
The collision between square and circle constitutes the clue of spatial memory, which manifests the balanced aesthetics between order and freedom. Under the mysterious flavor emitted from the color contrast between white and black on the background, a door of exploration is created at the entrance, welcoming the visitor to experience the journey of light and shadow art.

圆形的语汇也延续至主空间的黄色结构,如天外之物嵌进天花,构成巨型的装置艺术,借助灯源营造天光效果,自然而然地升华着仪式感的氛围。
The circular vocabulary also extends to the yellow structure of the main space, which gives out the impression of ceiling inlaid with unique articles, forming a magnificent installation art. Light sources are introduced to create the daylight effect to naturally sublimate the ritual atmosphere.

热烈的红色系填入内嵌式的展示位,与素净的家具形成冷暖对比,犹如电影镜头里的布景片段,却又是真实可达的线下体验区。
The warm red series are filled into the embedded display space to form a contrast of cold and warm tones with the plain and neat furniture, transforming the sceneries in movie scenes into the authentic and reachable off-line experience area.


形式上的利落,构图上的精致,和商业的考究,为产品提供艺术品级的展示途径,契合人与空间至和谐的品牌愿景。
The sharpness in form, the delicacy in composition and the meticulousness in business provide artistic-grade display route for products, which fits the brand vision of the harmony between human and space.



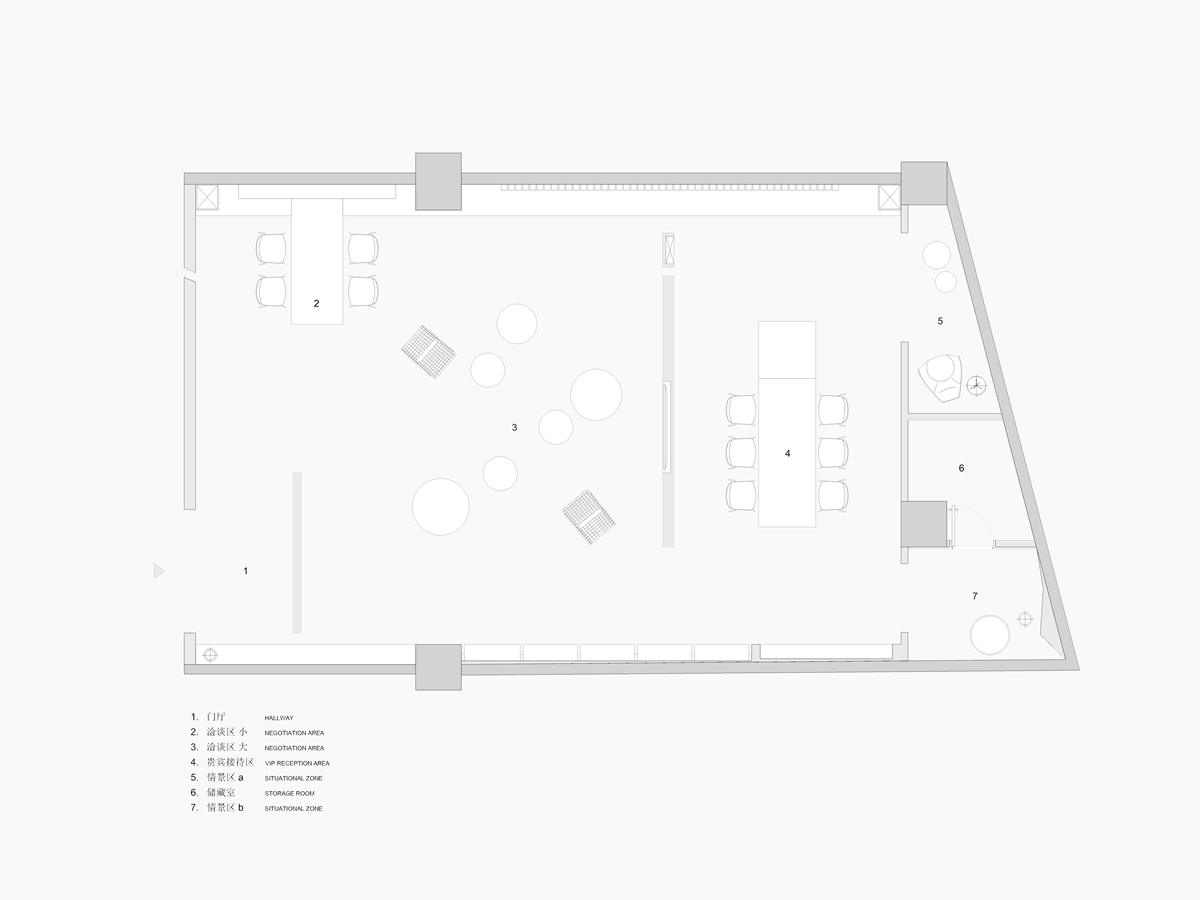
▲平面图
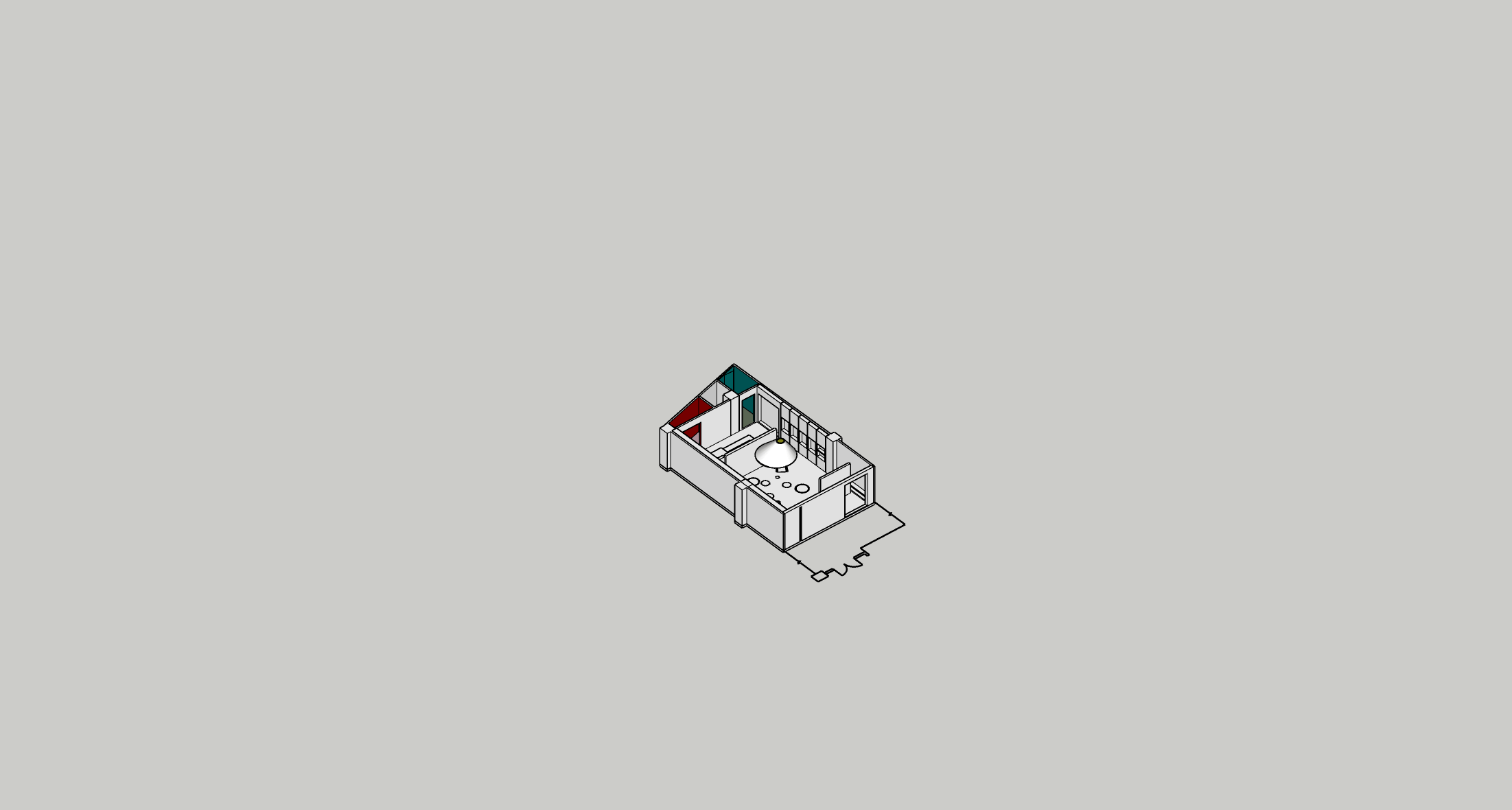
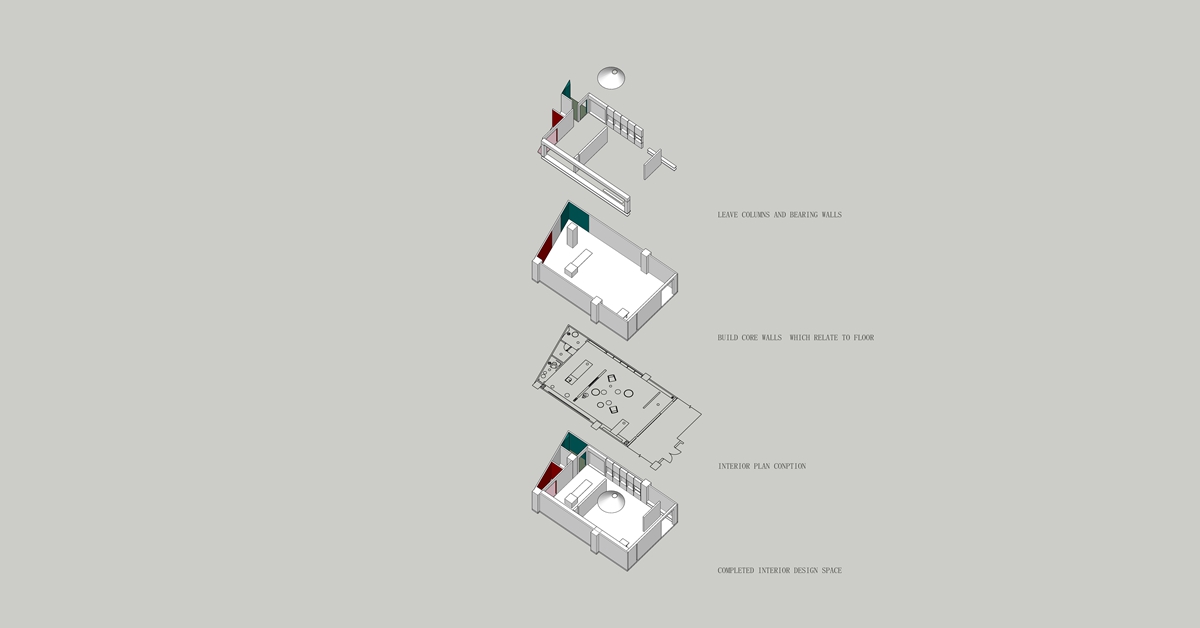
▲爆炸分析图
林中夜曲|喜盈门旗舰店
Nocturne in the Forest | Xiyingmen Flagship Store
其姊妹店延续了设计团队的艺术思维,以色彩美学和建筑语言展现空间表情,传递品牌的生态与可续理念。
Its sister store inherits the art thinking of the design team. Color aesthetics and architectural languages are adopted to demonstrate the space expressions and deliver the brand vision of ecology and sustainability.


在用色细节上进行细腻拿捏,以平衡与中和代替了强对比。高饱和的色彩抹上一层灰度,淡然而诗意,让整面墙的大色块不致空间丝毫局促或压抑,反而平添温暖亲和的质感,在灯光的晕染下泛起五彩涟漪。
The color details are delicately handled to replace strong contrast with balance and neutralization. A thin layer of gray color on the highly saturated color enriches poetic flavor to the whole space and avoid the sense of repression of the whole large wall. Instead, the design adds certain warmth and texture to the whole space, generating colorful ripples under the rendering of light rays.


圆与方的图形界面之外,增加了拱形的元素,充当动线中的视觉导览,让观展的体验犹如穿梭于林间小屋。围而不合的空间序列中,人与人之间的联系不断渗透,互为彼此的框景,也在光影艺术梦境中寻获本真的自我。
Beyond the graphic interface of circle and square, arch elements are introduced to play the role of visual guidance, which transforms the visiting experience into a tour in a small house in forest. In the spatial sequence without visual borders, the contacts among people keep setting off by contrast. As the frame scene of each other, visitors could seek for their authentic self in the dream created by lights and shadows.




抽象性的艺术融入功能性的空间,将建筑以不同的比例内化为结构语言,呈现人与空间、空间与室内建筑的关系,细致而微地达成设计的商业价值属性。
As the abstract art integrates into the functional space, architecture is internalized into structural language at different proportions, which demonstrates the relationship between people and space as well as space and interior architecture, and meticulously achieves the commercial value attributes of the design.



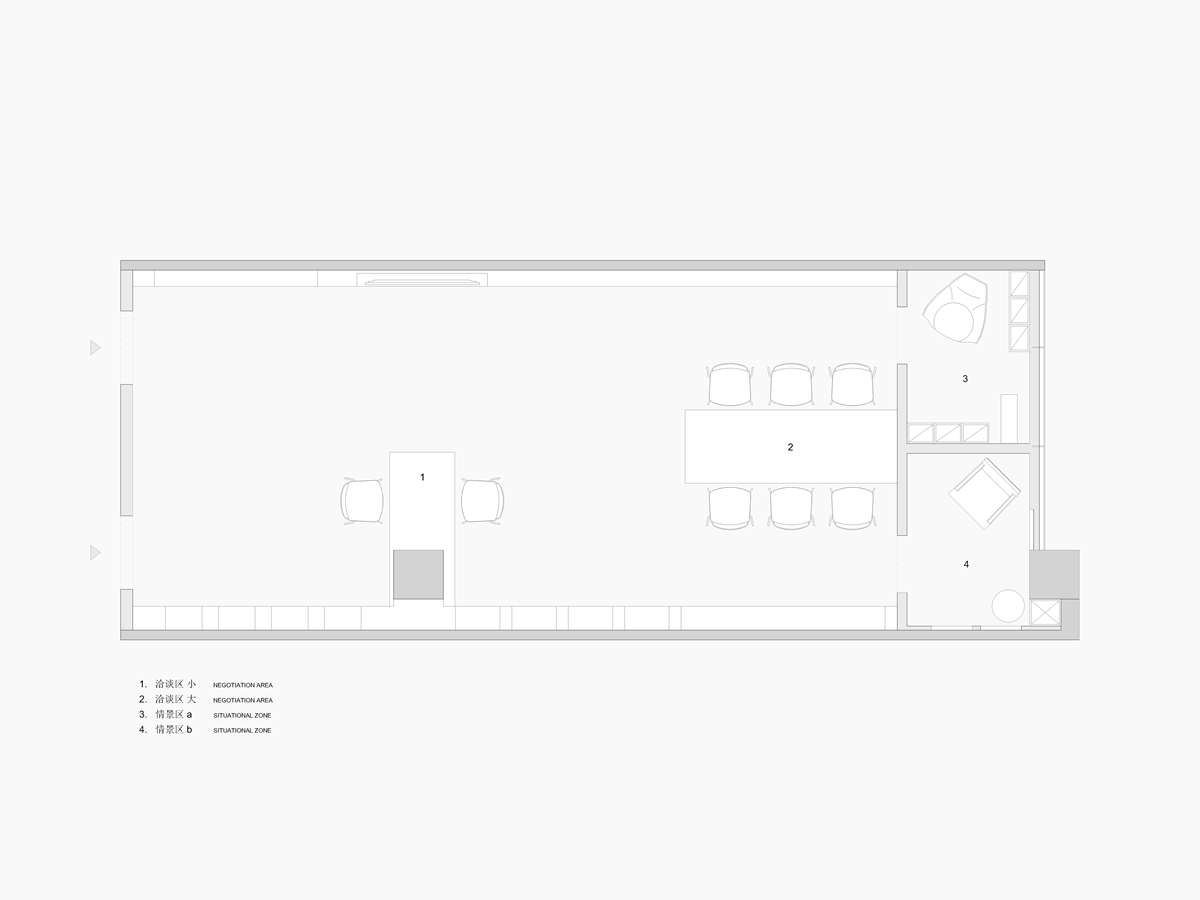
▲平面图
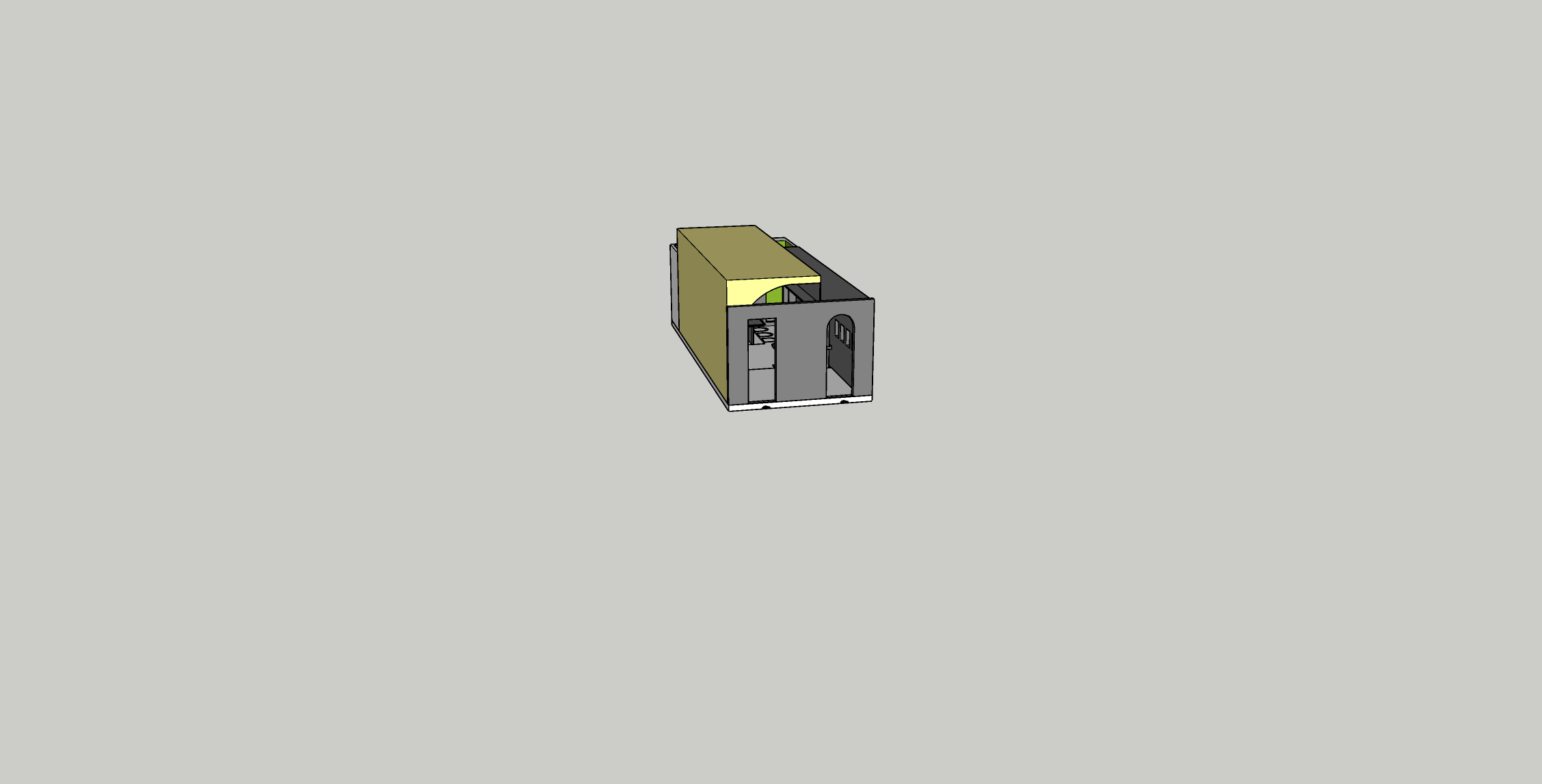
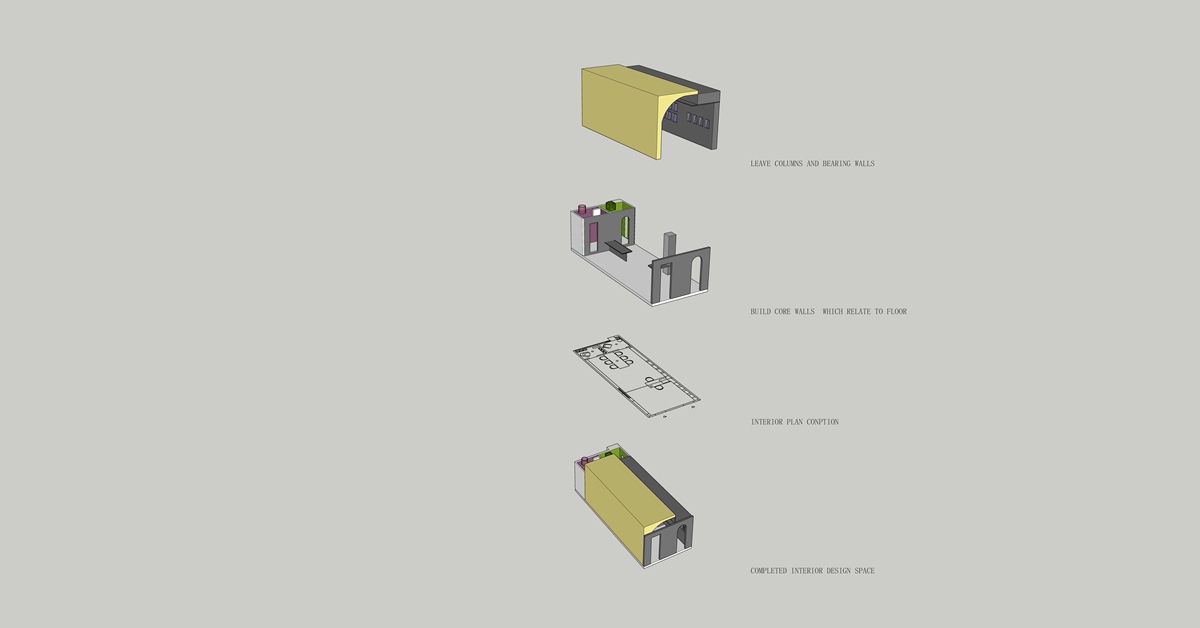
▲爆炸分析图
项目信息——
作品名称:色彩拼图|本杰明摩尔旗舰店
项目业主:MAJOR名家
设计机构: 大成设计
主创设计: 解苏霆
协作设计: 陈圣钟.金娇
项目摄影 : 肖恩
项目模特: Kerry
项目地点 : 中国 福州
项目面积: 120㎡.70㎡
完成日期: 2019.12
Project information——
Title of Work: Color Puzzle | Benjamin Moore Flagship Store
Project Owner:MAJOR
Design Agency: DC Design
Chief Designer:Xie Suting
Collaborative Designers: Chen Shengzhong, Jin Jiao
Project Photography:Xiao En
Project model: Kerry
Project Location : Fuzhou, China
Project Area :120㎡.70㎡
Date of Completion: 2019.12










