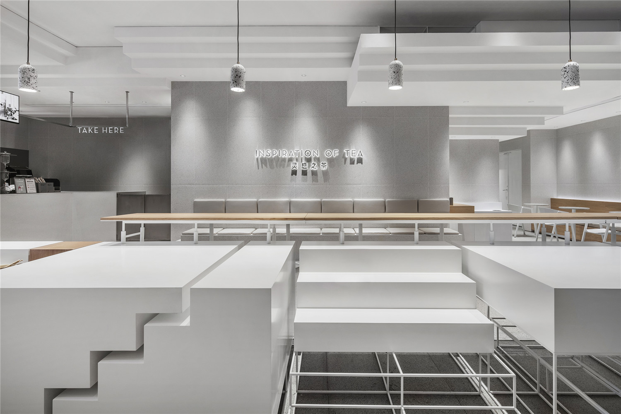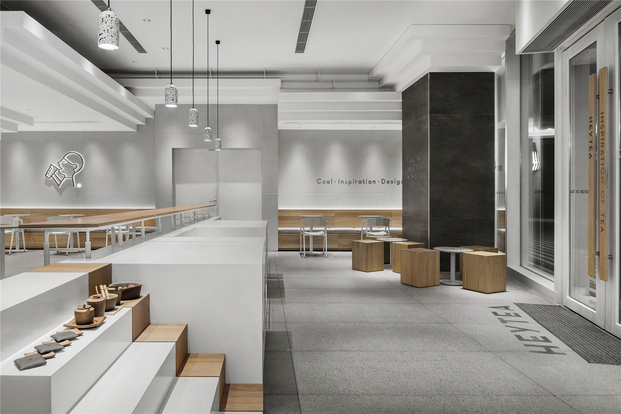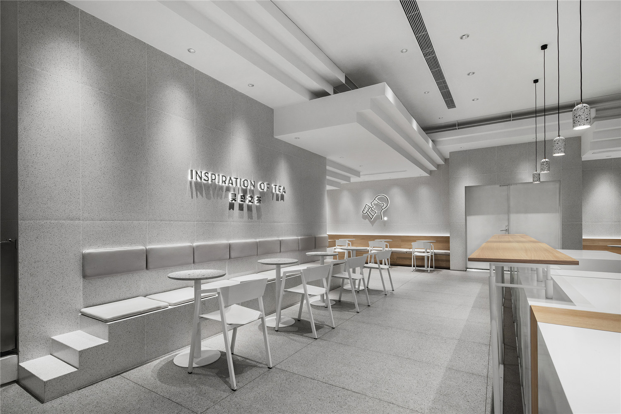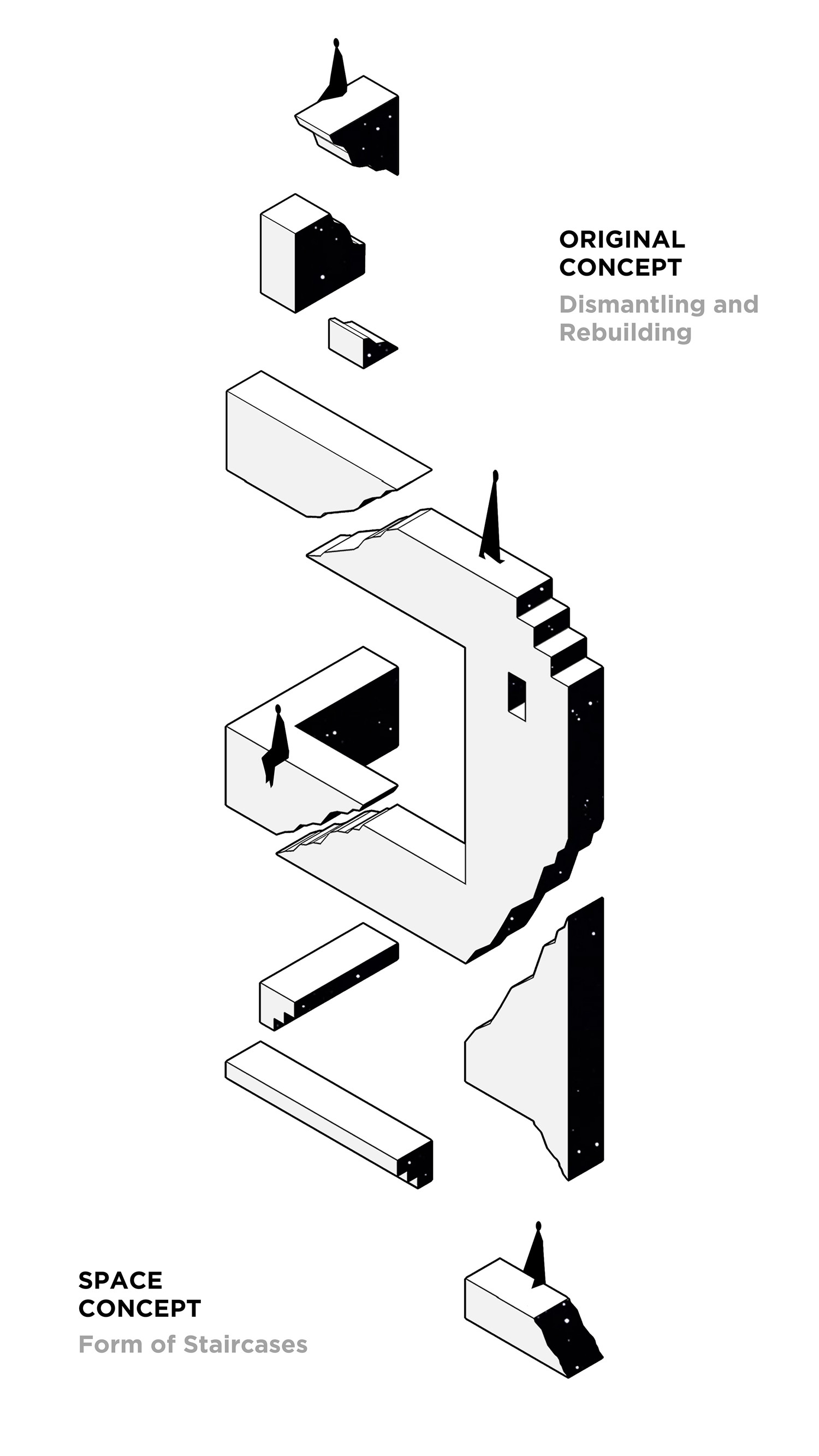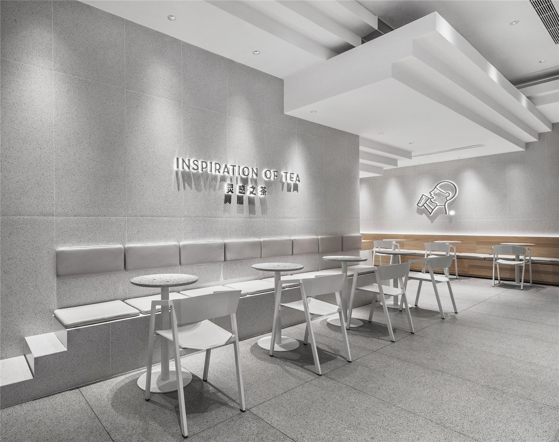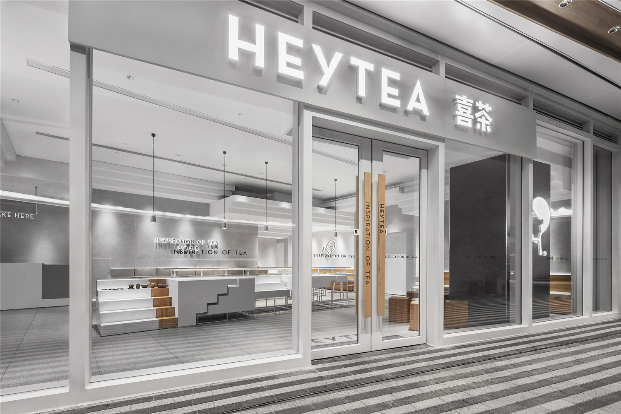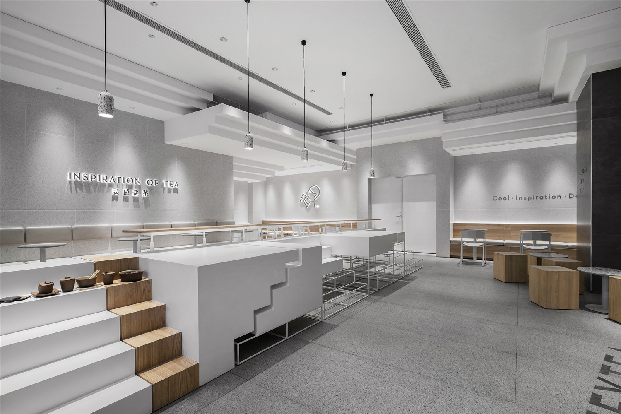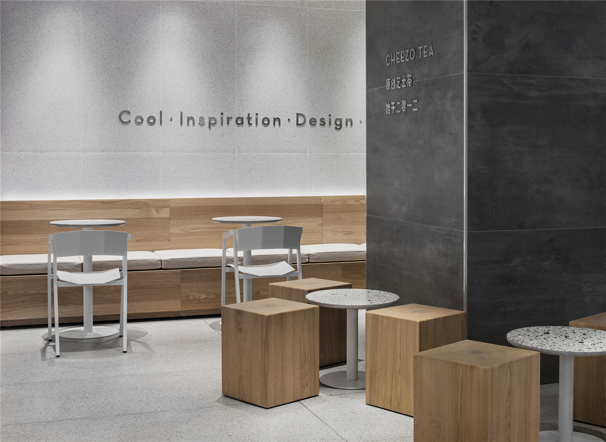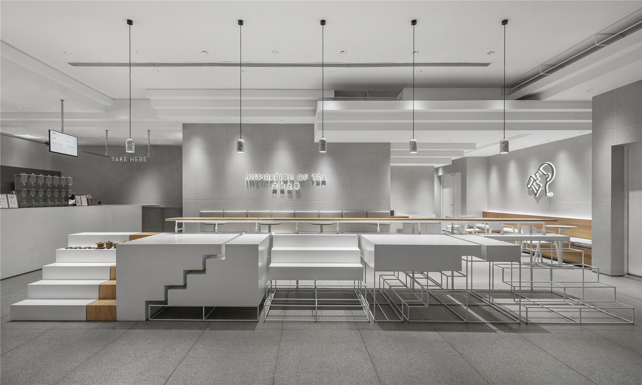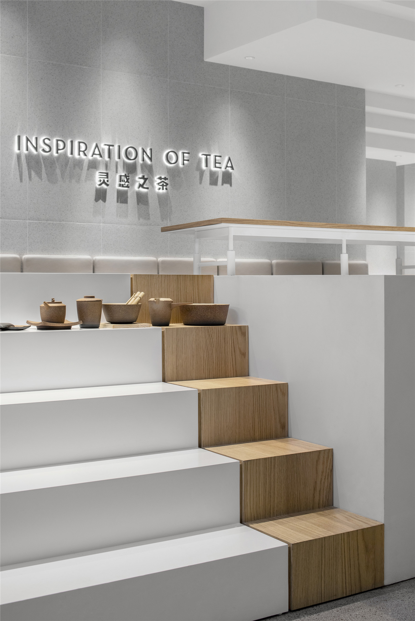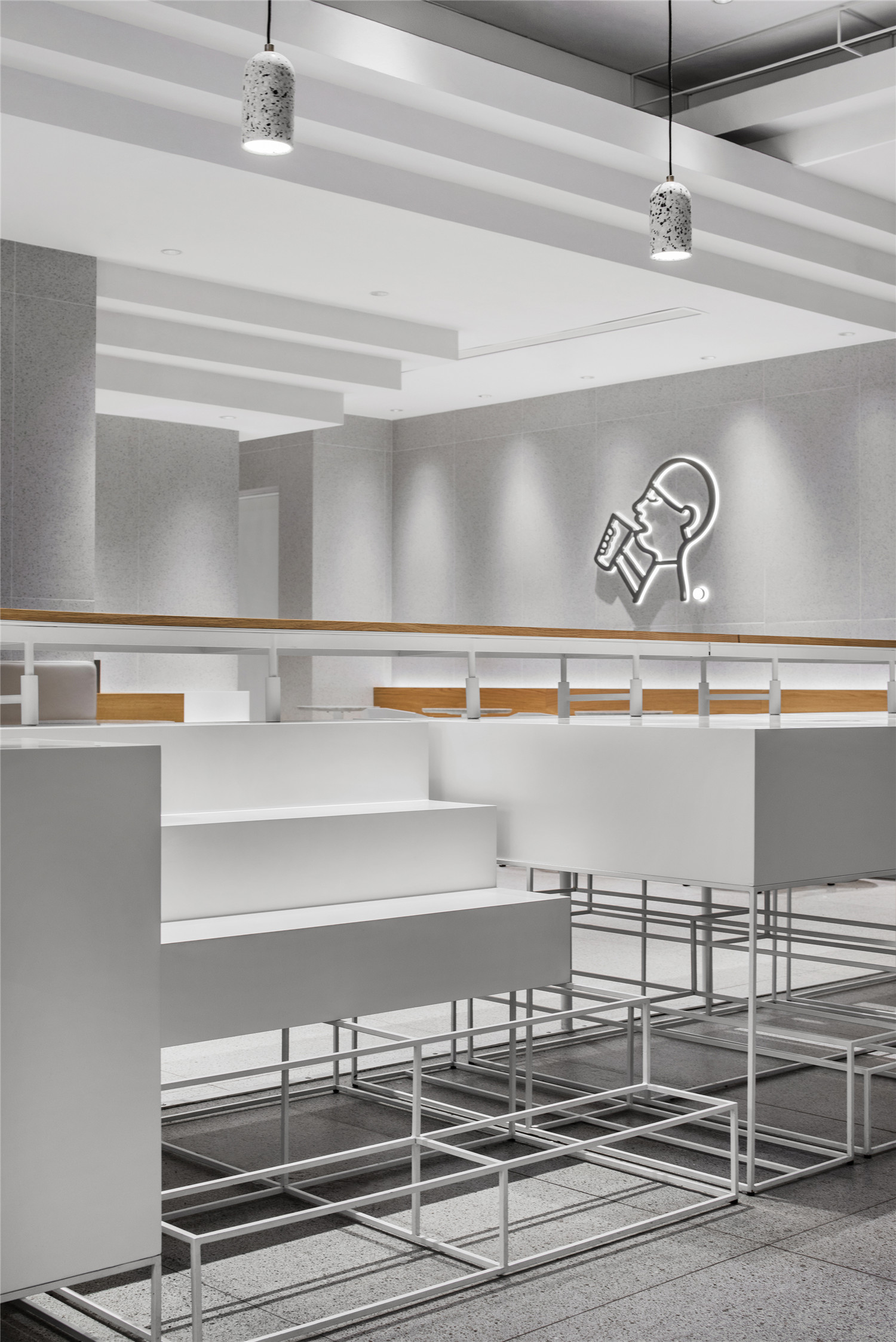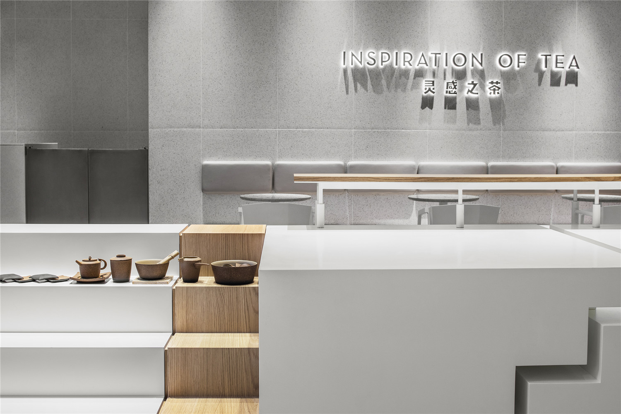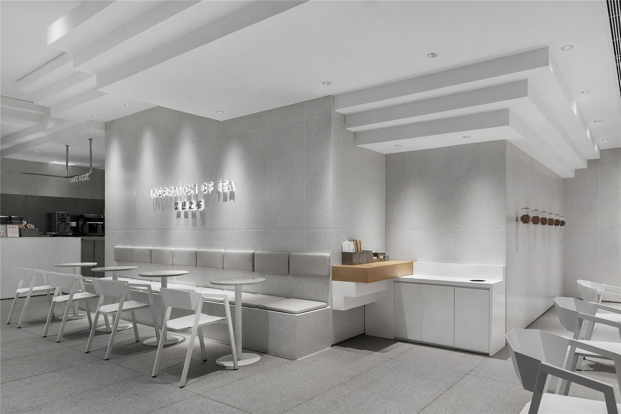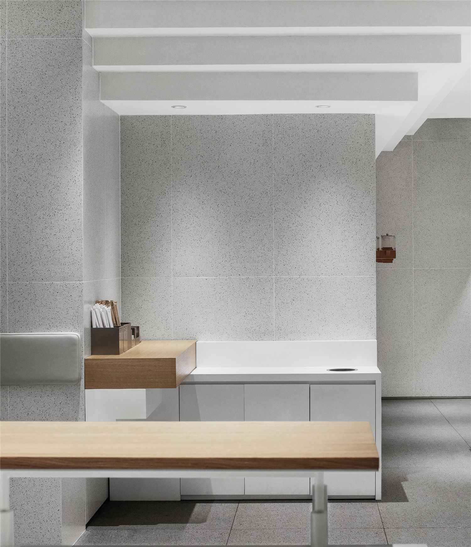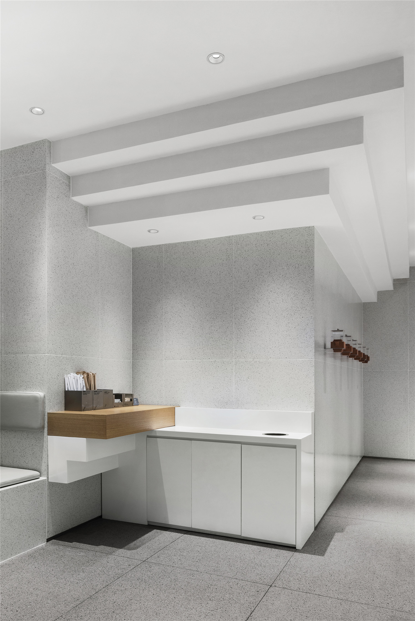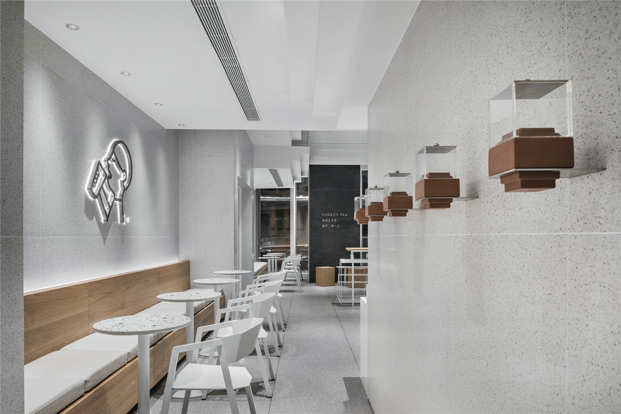本店位于深圳福田CBD综合体商圈One Avenue卓悦中心,秉承商场探索,创新,活力的精神, MOC DESIGN以“攀登”为寓指,以台阶形态为媒介,将追求进步、勇于攀登的态度融于设计进行延展,通过拆分重组的手法结合空间框架及功能进行设计,用简洁的体块、充满变化的组合贯穿于空间。
This new HEYTEA shop is located in One Avenue, Futian CBD, Shenzhen and it adheres to the spirit of its hosting mall – exploration, innovation and vitality. In the concept of “climbing”, MOC DESIGN OFFICE adopts the staircase as a metaphor and integrates the attitude of pursing progress and climbing with courage in the design. The space and function are carefully dismantled and rebuilt to present simple units, but with changeable combinations.
▲从吧台看向客座区
Looking over the customer area from the counter
▲空间形态概念演变
Concept evolution of the space and form
▲错落有致的体块,自上而下延伸至整个空间
Superposed blocks leading up and cross the whole space
设计构想来源于《纪念碑谷》中纵横交错的空间形态,以打散重组在空间中的台阶做为概念的表现形式,错落有致的体块结合台阶形态,自上而下延伸至整个空间。在材质及造型上,为缓解小空间固有的压迫感,使用白色基调和方正的体块拓展空间界面。
The design concept is derived from the crisscross space from the game Monument Valley. It is manifested by dismantling and rebuilding the staircases across the space. Sets of blocks and stairs are superposed to lead up and across the entire shop. In terms of materials and shapes, a white tone and square blocks are employed to amplify the size of the confined space.
▲从室外看向室内
From outside in
▲空间体块形式
Form of blocks
▲细部
Details
从室外看向室内,虚实交错的体块造型铺满空间,中岛组合成阵列分布,形成了张弛有度的友好姿态。
From outside in, the blocks are piling up and taking shape and the central island becomes a complex functional body, both of which are meant to arouse a cordial feeling.
▲从入口处看向中岛
From the entrance to the central island
▲中岛组合细部
Details of the central island
中岛区域的高桌组合装置做为空间的主角,摆列形式仿佛在尽然有序地诉说。实体和线框的台阶造型构成虚实结合的姿态,游走在天花纵横交错的台阶与整体空间体块之间,在空间整体纯白色调的渲染下,成为空间中的视觉焦点。台阶造型的分布,既可陈列品牌周边文化产品,也满足动线的划分,同时达到小憩饮茶的功能需求,人群的交流由此密切展开。
As the main character of the space, a unit of high tables is placed in an orderly manner. The solid stairs and frame stairs are intersected to constitute a stance of actuality and illusion. The ceiling staircases and overall blocks become the visual focus of the space under the rendering of the pure white tone. The staircases spread out as the display of merchandises as well as guiding the traffic flow. Meanwhile, it meets the functional needs of tea breaks and close communication among people.
▲自助台隐藏与纵横台阶之间
Self-service desk embedded between staircases
▲茶具以传统的陶土为器身,壶盖则以透明亚克力制成,底部台阶状的形式便于固定于墙面
Tea pot made from traditional pottery clay and pot lid from transparent acrylic, fixed on the stair-shaped holder along the wall
设计师将空间的功能区域如自助台等隐藏于纵横台阶之间,并为品牌方特别设计定制了一款茶具用于向顾客展示其采自不同产地的茶叶。
The designer conceals the functional areas, such as self-service desk, between the vertical and horizontal stairs. A tea set is specially designed and customized for the brand to showcase teas from different origins to customers.
▲平面图Plan
▲轴测分析图Drawing of Axonometric Analysis
项目信息——
项目名称:喜茶深圳卓悦中心店
设计单位:MOC DESIGN OFFICE
主创设计师:吴岫微,梁宁森
设计团队:庄亦乘,胡侨
设计周期: 2018.11-2018.12
竣工时间:2019.12
项目地址:深圳市福田区卓悦中心1层L140
面积:178㎡
主要材料:仿水磨石瓷砖,KD木饰面板,白色烤漆不锈钢
客户:喜茶
摄影:聂晓聪
Project information——
Project Name: HEYTEA at One Avenue, Shenzhen
Design Company: MOC DESIGN OFFICE
Leading Designers: Wu Xiuwei, Liang Ningsen
Design Team: Zhuang Yicheng, Hu Qiao
Design Phase: Nov. 2018 – Dec. 2018
Completion: Dec. 2019
Location: L140 1F One Avenue, Futian District, Shenzhen, China
Area: 178㎡
Materials: Terrazzo Brick, KD Wood Panel, White Painted Stainless Steel
Client: HEYTEA
Photography: Nie Xiaocong


