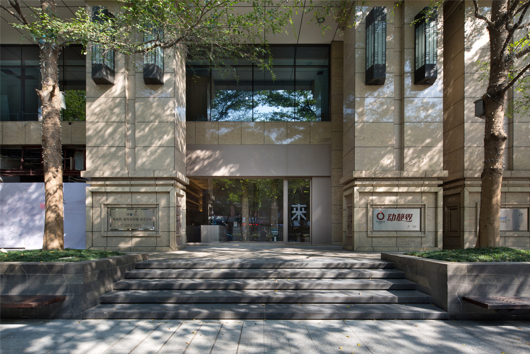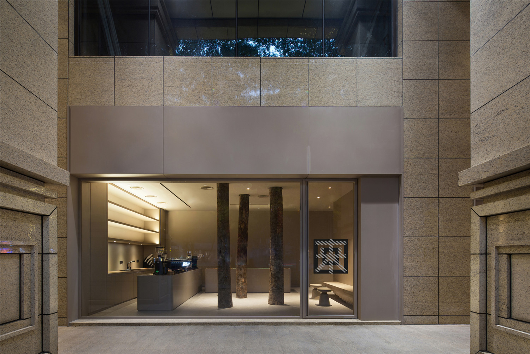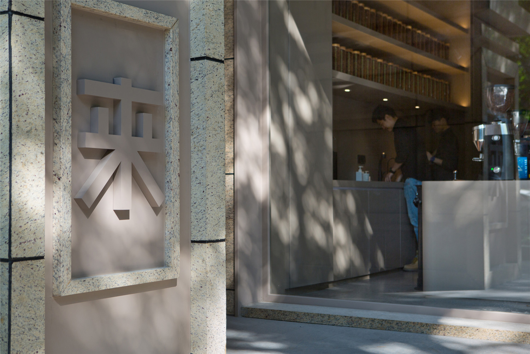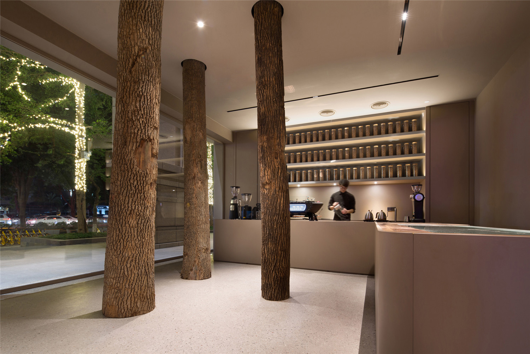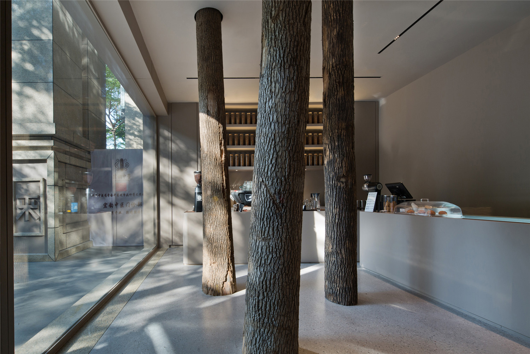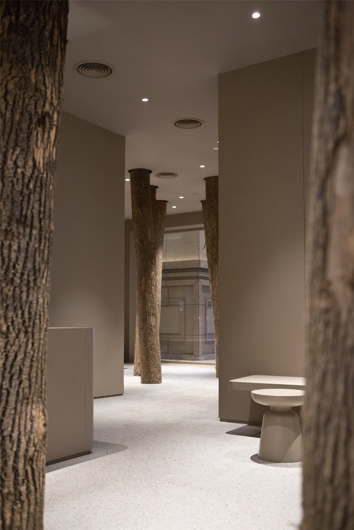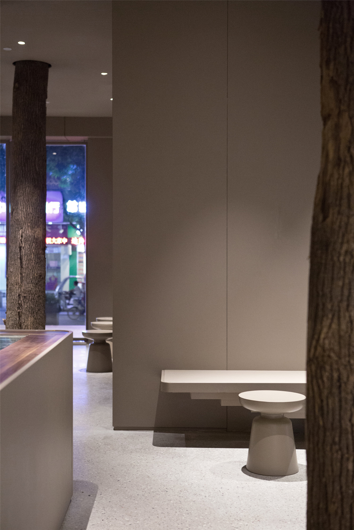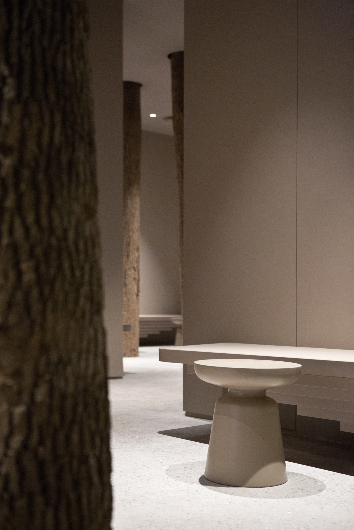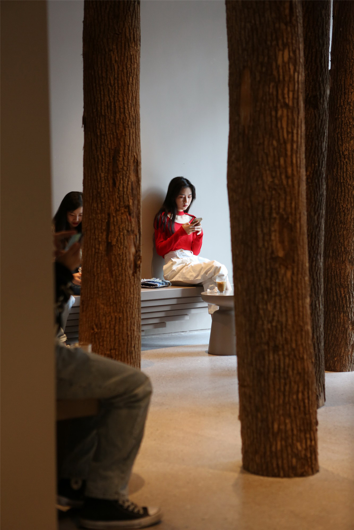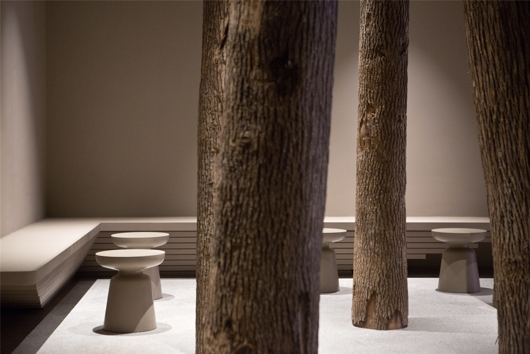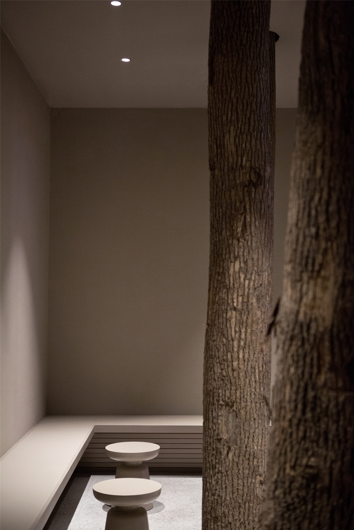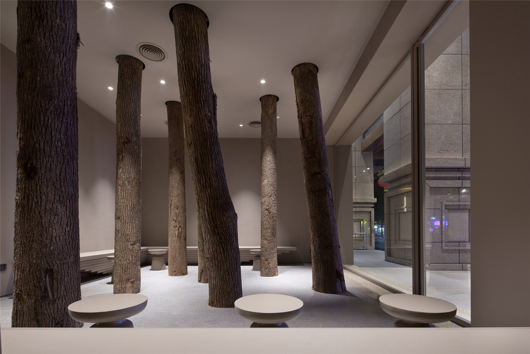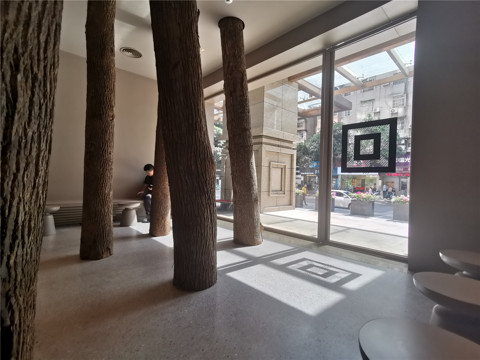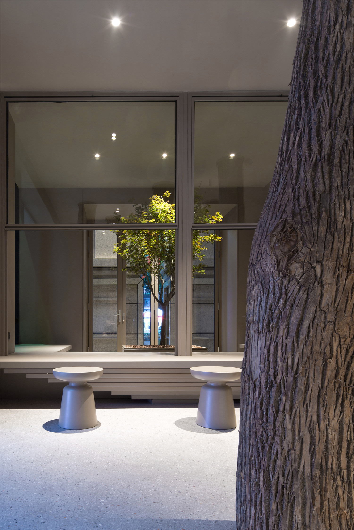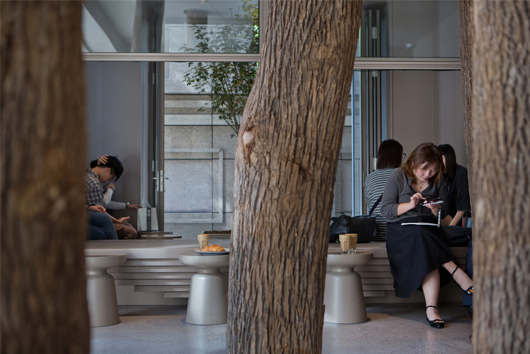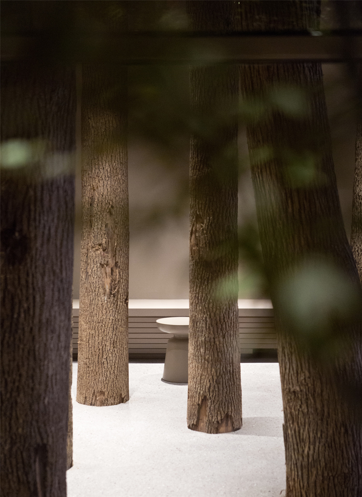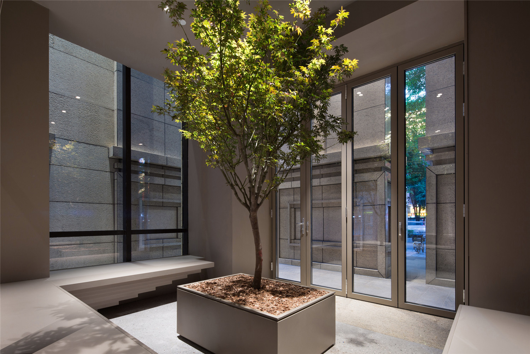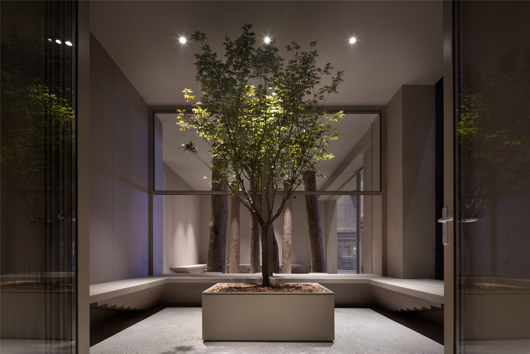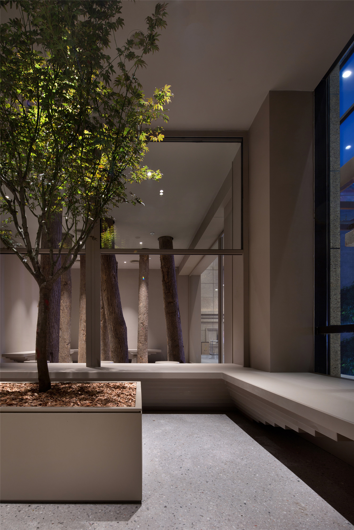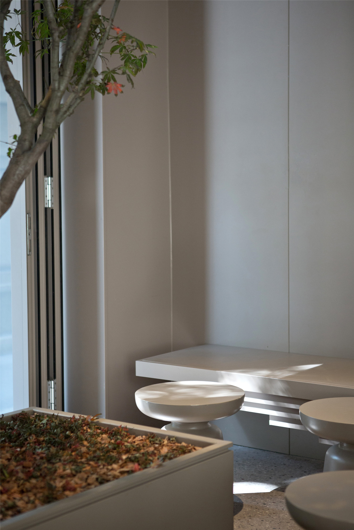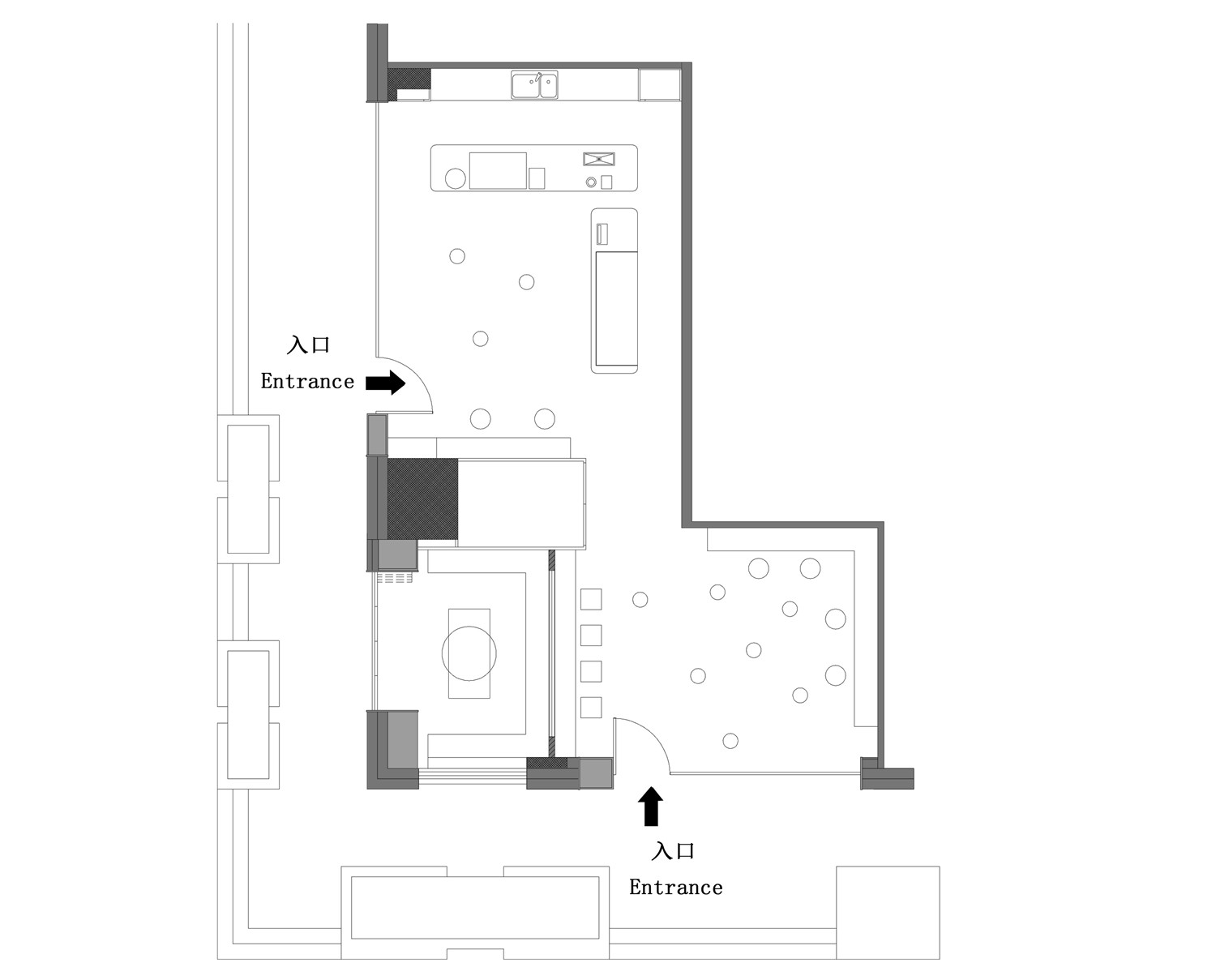王澍在造房子的书中说过:空间不再是透视等幻觉艺术手段去创造的三维审美对象而是一种需要真实体验的东西,可以恰当地称之为体积容积。既不想表现现实,也不想复制现实,而是把对象当作一种完全包容自由的价值进行正式。
Wang shu said in the book of building a house: space is no longer a three-dimensional aesthetic object created by hallucinatory artistic means such as perspective, but a thing that needs real experience, which can be appropriately called volume volume. It does not want to represent reality or duplicate it, but formalizes the object as a value that fully embraces freedom.
▲店面外观,玻璃门中使用来回二字,shop front with “LAI” and “HUI” on the glass door
▲入口细部,details at the entrance
用逆向的商业思维解决展示关系,与其他相比我们更希望设计是能融合在城市环境中的,而不是让城市更喧闹,玻璃门中使用店名来回二字,在室外方向运用来,寓意迎接客人,室内空间中运用回字,客人离开时寓意再次回家。
Compared with others, we hope that the design can be integrated into the urban environment rather than make the city more noisy. The glass doors on both sides use the name of the store “LAIHUI”, and the word “LAI” is used outside of the door to symbolize the welcoming of the guests. The word “HUI” is used inside of the door, represents guests will return home soon when leaving.
▲L型吧台,空间白天和夜晚呈现不同的氛围,space with L-shaped bar, light creates different atmosphere
L型吧台增加了使用的空间位置,形成了围合的关系,同时也设定了咖啡师和顾客的使用空间。空间中尝试用相同颜色的三种不同材质完成,探索材质在空调中不同的灯光氛围形成的微弱变化,柜体的铝板、墙身的墙纸、天花的涂料,三种相同颜色的材质在灯光的照射中,营造了空间中有趣的块面关系。
L-shaped bar adds additional use area to form an enclosed space for baristas and customers. This space shows three different materials of the same color to explore the slight changes in the lighting environments of different materials. The aluminum plate of the cabinet, the wallpaper of the wall,the coating of the ceiling and the skin of seat, the three materials in the illumination of the light, create an interesting block relationship.
▲整面玻璃创造良好的视觉体验,三根树干划分空间,glass facade creates a better visual experience while the trunks define the space
跟户外相连的玻璃,为室内创造了更好的视觉体验,三根不同位置的树干布置在空间中,犹如分割线,把空间打乱形成更丰富多维的空间关系,它既是空间的隔断,也是空间的视觉中心,干净利落的铝板和墙纸,把带有时间年轮的树干更显突出。
Linked with outdoor glass for interior to create a better visual experience, the trunk of three different location arrangement in space, as a dividing line, the space disturb forming richer multi-dimensional spatial relationships, it is not only the partition of the space, also is the visual center of the space, clean aluminum plate and the wallpaper, the trunk with time rings more outstanding.
▲空间细部,details of the dining space
自然是自由的,被剥夺生命的树干也是自由的,让树干重新融入新空间焕发生命,错综复杂是自然的规律,没有约束才能得到自由,所以空间选取了十根被抛弃的树干重新注入生命,以此能给别人带来更多思考。
Nature is free, and the trunk that is deprived of life should also be free. Let the trunk fit into the space to rejuvenate life. Change is a natural law. Without restraint, it can be free. The space design gives ten abandoned trunks a second life through the space which might bring some thoughts to others.
▲就餐区,树干带来自然的氛围,dining space with trunks creating a natural feeling
▲空间细部,details of the dining space
空间不再是透过幻觉艺术方式去制造的三维审美对象,而是一种需要真实体验的存在。既不表现现实,也不复制现实,而是把它当作一种能够完全包容自由的价值。近似于树林的状态,但却不是真实的树林;意识服务于自我,并依照自我的思想而产生变化,树干把空间切割成不同的微小形态,是对空间的碎化实验。
Space is no longer a three-dimensional aesthetic object created through illusion art, but a existence that requires a real experience. It does not represent reality, nor does it replicate reality, but treats it as a value that fully embraces freedom.It is similar to the state of the woods, but it is not a real forest; consciousness serves the self and changes according to the thoughts of the self. The trunk cuts the space into different tiny forms, which is an experiment of fragmentation of space.
▲咖啡厅室内空间一览,overall view of the interior
▲树干带来丰富的体验,the trunks enrich people‘s experience
心境是决定人意识思维的其中一个重要因素,在对空间重塑的过程中,对于真实的追求是不断浮现的,空间的融合和延伸是打破单一空间意识形态的手段之一,营造独立思维的空间表现更能体现空间价值。
Mental state is an important factor in determining human consciousness. In the process of spatial remodeling, the pursuit of reality will continue to emerge. The integration and extension of space is one of the ways to break the ideology from a single space, which creating independent thinking can better reflect the value of it.
▲庭院空间,courtyard
▲平面图,plan
项目信息——
项目名称:来回咖啡
设计机构: 安森设计事务所
项目设计时间:2019.4-2019.6
项目完工时间:2018.9
主创设计师:侯振安
设计团队:安森设计事务所
项目地址: 广州 方圆大厦店
建筑面积:98㎡
摄影:罗文翰
客户: 来回咖啡
主要材料: 卡其色铝板,定制水磨石,北美黑胡桃木等


