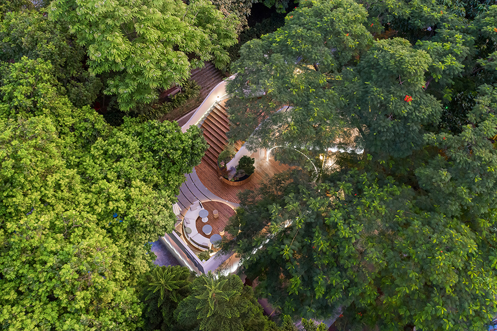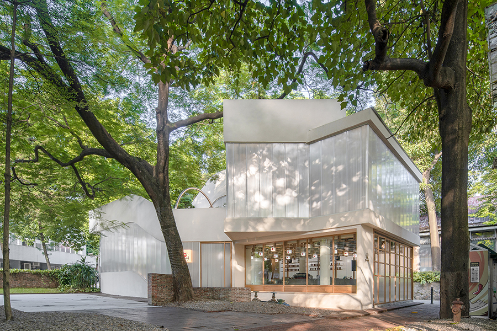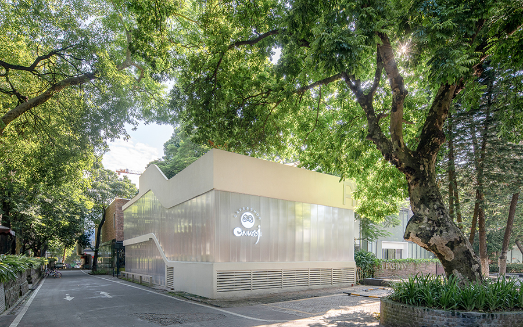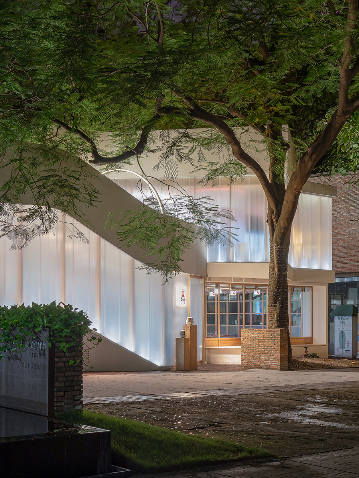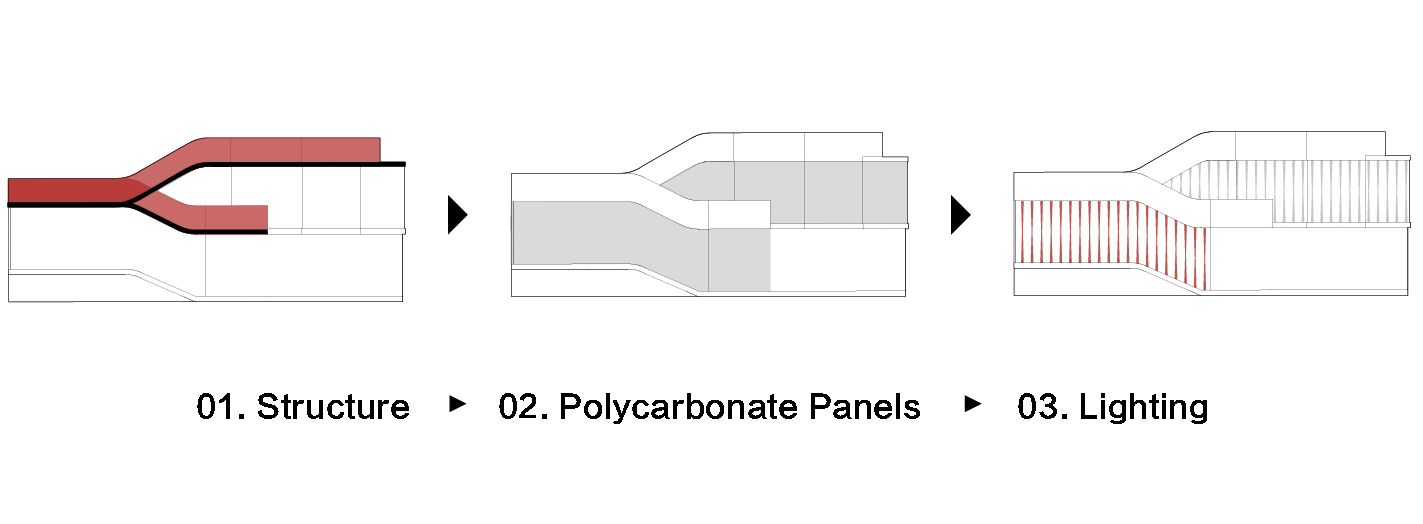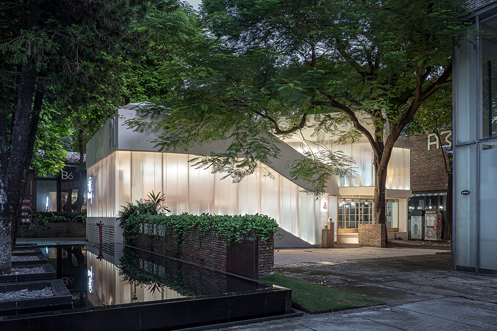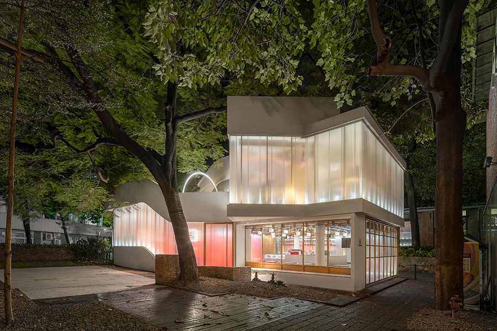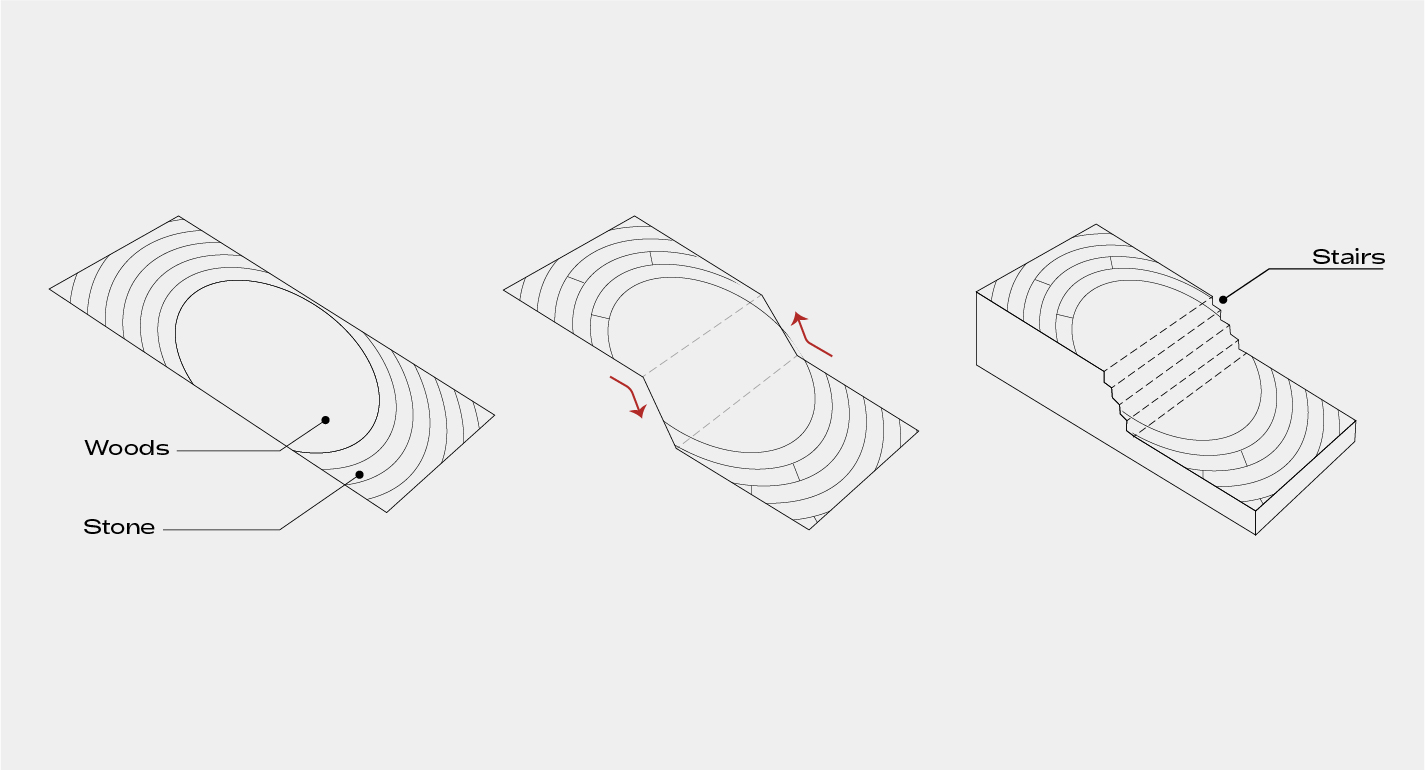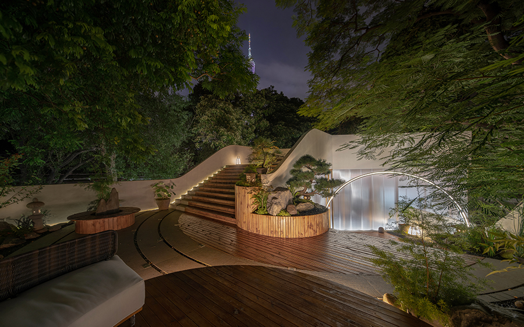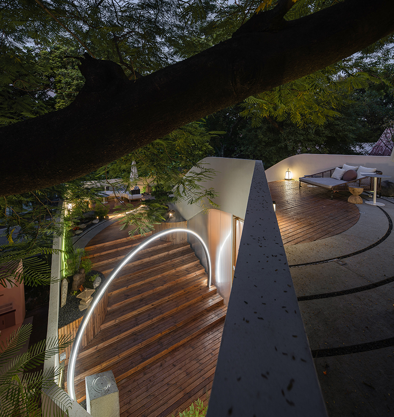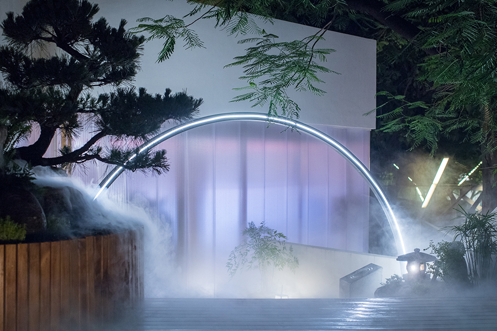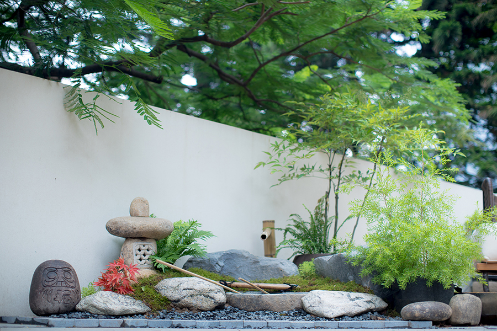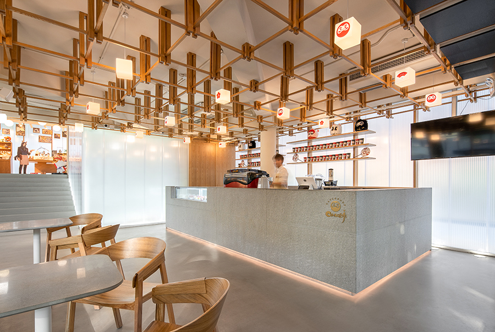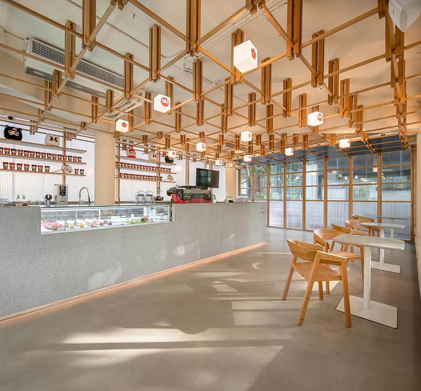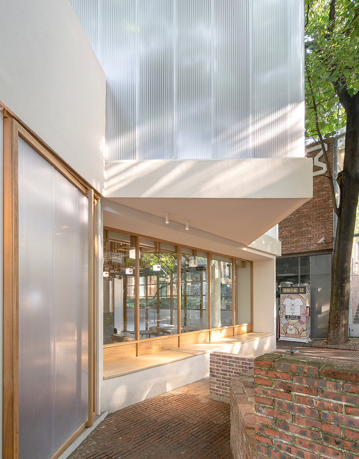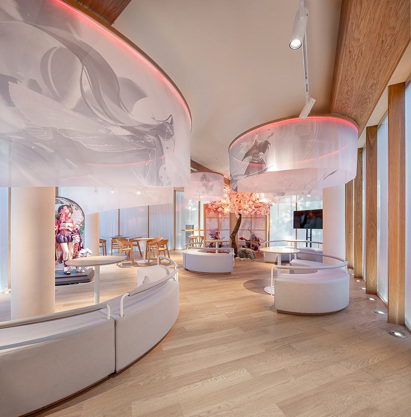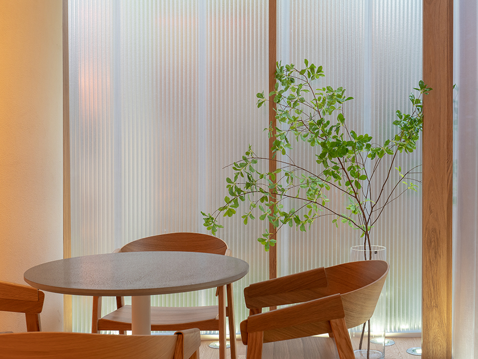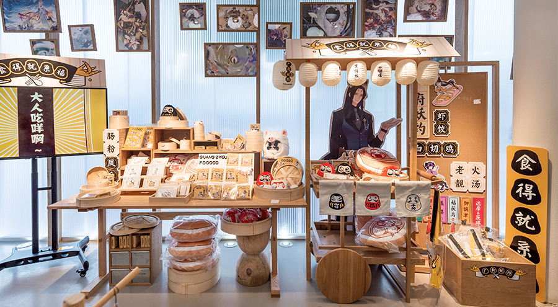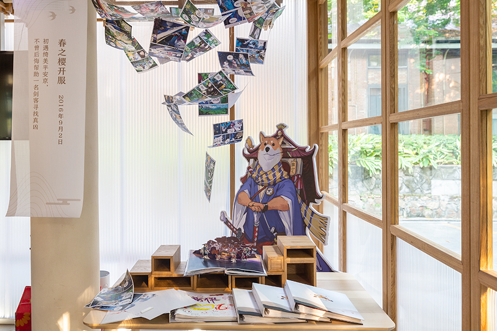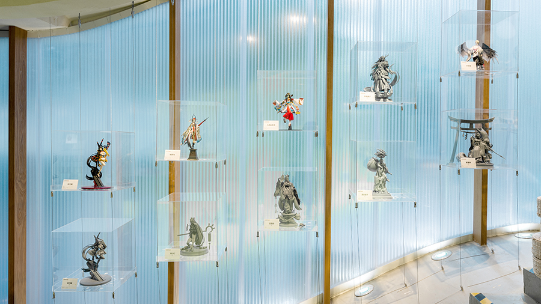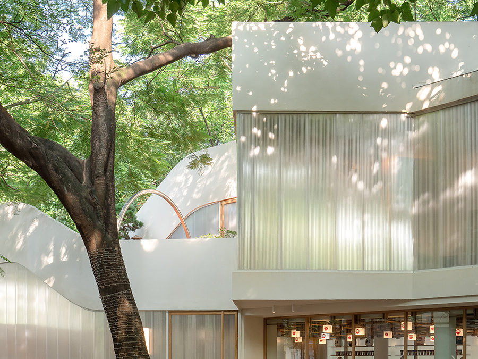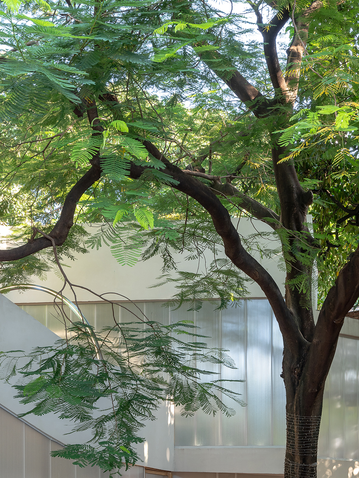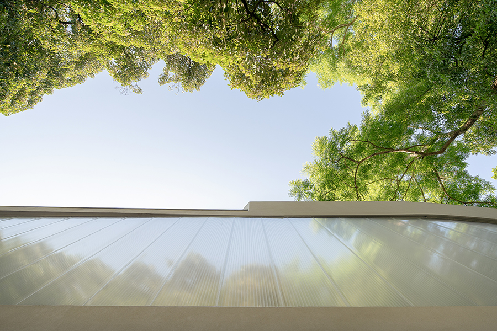《阴阳师》作为网易自研旗舰级IP,自推出以来下载量超两亿次。网易与壹所设计对游戏线下实体店进行首度探索和尝试。
Being as the ultimate IP of Netease, the dowanloads of Onmyoji has reached beyond 200 million. For the first time, Netease and E Studio decided to open this offline theme store.
“Onmyoji阴阳师主题店”毗邻广州塔位于TIT创意园内,在凤凰花树的遮蔽下隐于闹市中,此次项目包含建筑改造与室内空间设计,我们希望建立一个充满可能性的空间,围绕IP结合咖啡店、酒吧、周边零售店、游戏文化展示于一体的线下体验空间,将游戏和年轻人的生活场景真正连接起来,为用户带来更好的文娱内容和社交体验。
“Onmyoji theme store” locates in TIT creative park adjacent to Guangzhou Tower,and is surrounded by Delonix Regia away from the downtown. The design of this shop includes a renovation of the original building and the interior design. Regarding to the IP, the theme shop includes a series of experience spaces of café, bar, retail and showroom which connect young people‘s life with game, and bring better social and entertaining experiences. And it has been a place full of possibilities.
光之结界–装置
Installation Material & Lighting
依作法而区划一定之地域,它是地形结印术的一种最早是阴阳师用来保护圣域的方法。建筑为四面通透的跃层式结构,外立面由阳光板结合灯光改造成巨大的发光体,独立于周遭环境。恰似阴阳师设下的光之结界,通过灯光控制实现结界的呼吸和异色效果,结合游戏玩法和主题让顾客与建筑互动。将结界作为三次元与二次元的连接点。
The jump-layer building is appeared as a giant light box by using polycarbonate panels as facades. Distinguished from the surroundings and connected to the theme of the story, the building is acting as a Light Barrier and is producing the visualized effect by controlling the lights. Guests would enjoy an interaction with the “lightbox”, and pretend like getting a connection with different Planar Spheres.
为了建造轻盈的建筑,采用了木质结构系统结合半透明的聚碳酸酯板,使其快速的建造。木结构支撑建筑物的皮肤,并在立面之间形成间隙,此距离增强其节奏感。
The design uses wood and translucent polycarbonate sheets as the structure to show its lightness. The gap between the wood structure emphasizes the rhythm of the building.
阴阳师庭院–园林
Courtyard of the Onmyojis
庭院概念由符印和枯山水相结合,以庭院作符阵,庭院布局以巨大的水滴涟漪展开,顺势而上,花草景象,随四时变换。
The design of the courtyard is expressed by the concept of seal and Karesansui. Starting from the shape of a ripple, the layout of the courtyard spreads above to the upper layer and the whole space is accompanied with plants that change by seasons.
闯入阴阳师的静谧庭院,妖约此间,百鬼夜行。
Once unintentionally entering the courtyard, one would feel like stepping into a ghosts’ party.
空间设计及功能分区
Space Design and Function Zoning
Coffee/Bar位于建筑的一层,白天,周围树木的阴影投射到半透明的聚碳酸酯板上,将光与自然诗意带入室内空间,空间中置入硬朗的麻石体块作为吧台,木结构在自然光线的照耀下显得分外的柔和。主题店白天为咖啡店,晚上通过改变灯光氛围切换为酒吧模式。
The café located on the first floor. When sun shines and puts the shadow of the trees on the translucent polycarbonate sheet during the daytime, the space is filled with light and sense of poetry. The bar table is made of granite while the wood structure shows its warmth under the sunshine. The café becomes bar during the night by controlling the illuminations.
定期更换活动主题,空间布局灵活多变的,以阴阳师大江山故事线为主题,通过半透的纤维网将情境碎片不断重叠再现,错落环形包间围绕形成流线,包间灯光切换不同阵营,表示对抗。
By changing the theme regularly, the space shows its flexibility and variety. Taking the storyline of Onmyji, the plot of the story is expressed on the mesh which encloses series of semi-private spaces of which are illuminated differently to show antagonism.
通过线下的生活场景,游戏IP能接触到不同喜好、不同圈层、不同类型的用户,对深度玩家来说这是一个集结交流的休闲之地,对泛大众用户来说这是一个轻松的百鬼文化空间。
For the in-depth gameplayers, the store is such a perfect place to experience the real game scenes as well as gaining more chances to get in touch with other players of different types and appetites. As for the public, it is also a good place to get relaxed and explore the world of ghost.
项目信息——
设计单位:壹所设计工作室(E Studio)
项目地点:中国 ,广州
项目类别:建筑改造 / 展览空间 / 商店
设计师:范君健、周炫焯
项目面积:385平方米
项目时间:2019年
摄影:张超
Project information——
Design: E Studio
Location: Guangzhou, China
Category: Architectural renovation, Exhibition space, Store
Designers: Junjian Fan, Xuanzhuo Zhou
Project area: 385 square meters
Project Year: 2019
Photography: Chao Zhang



