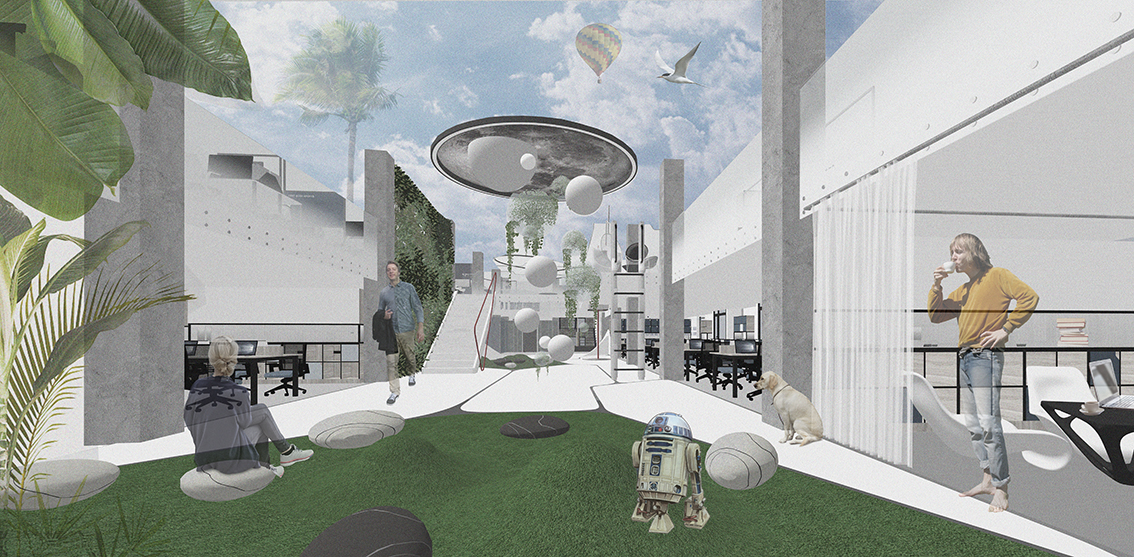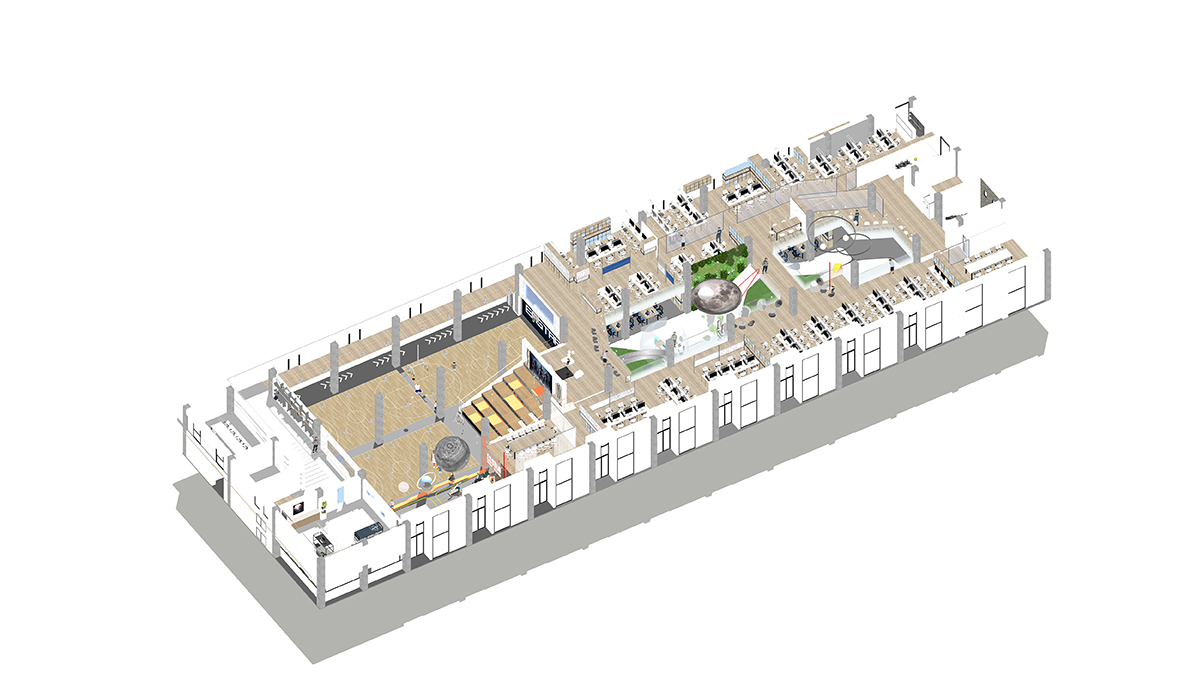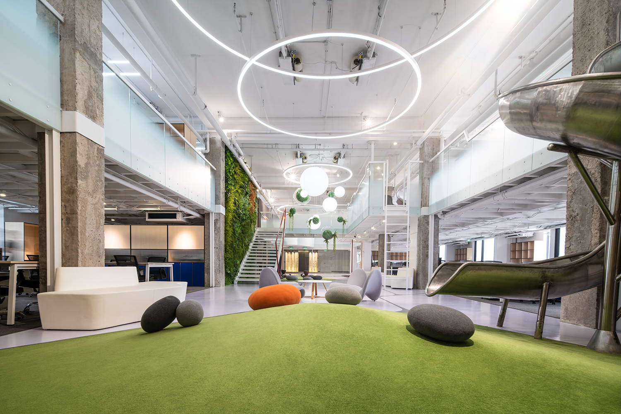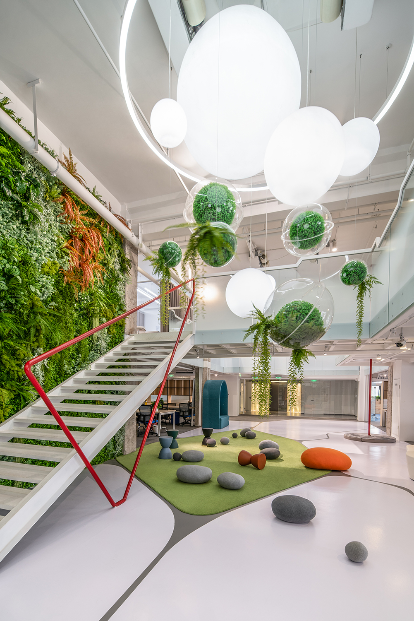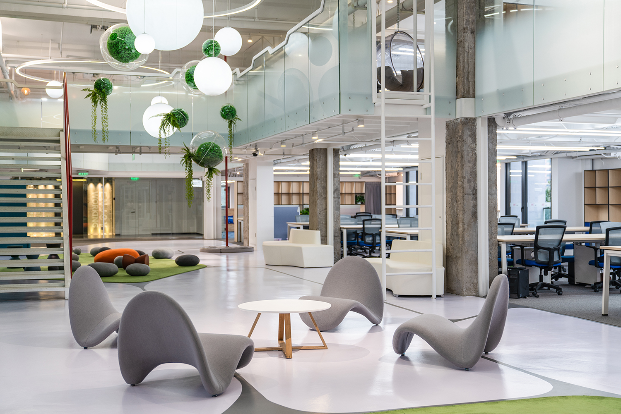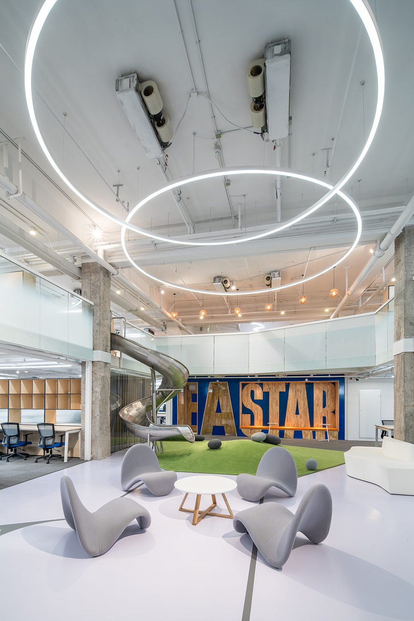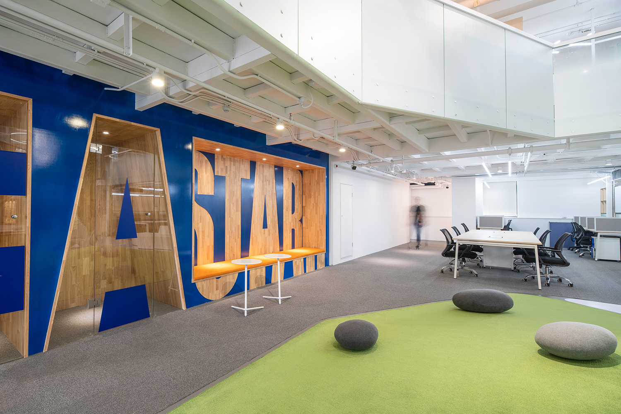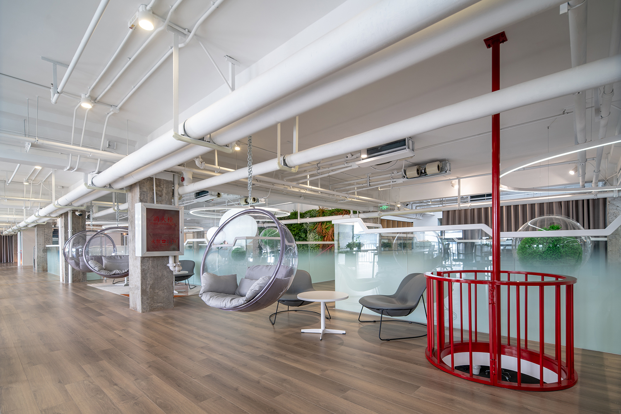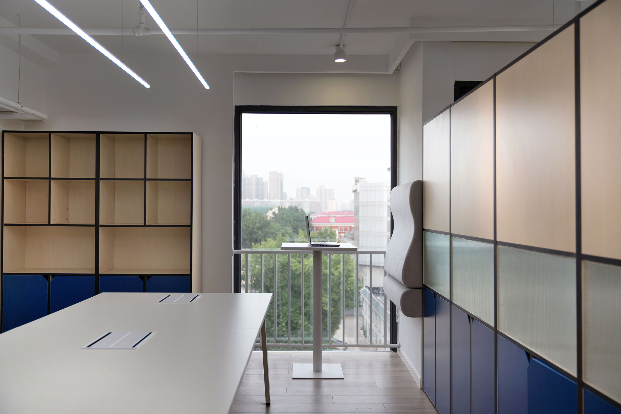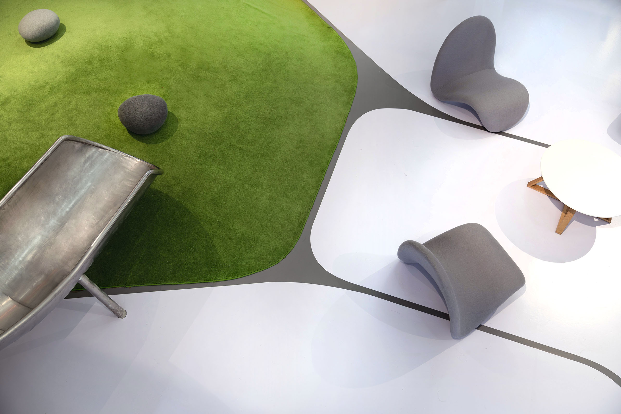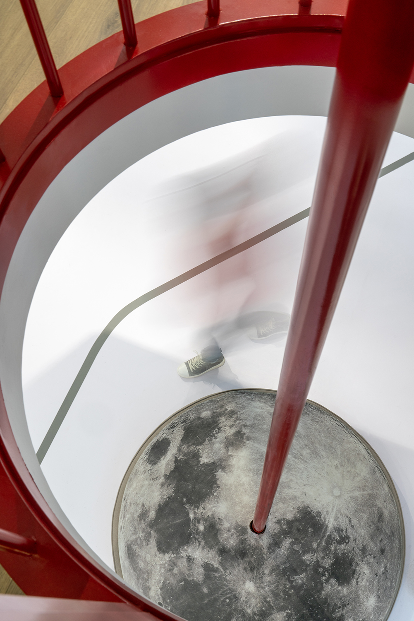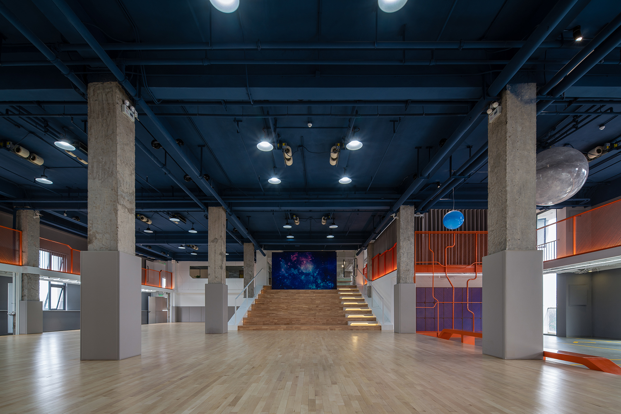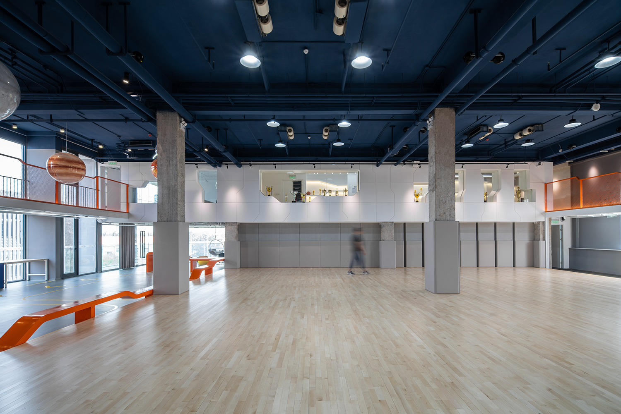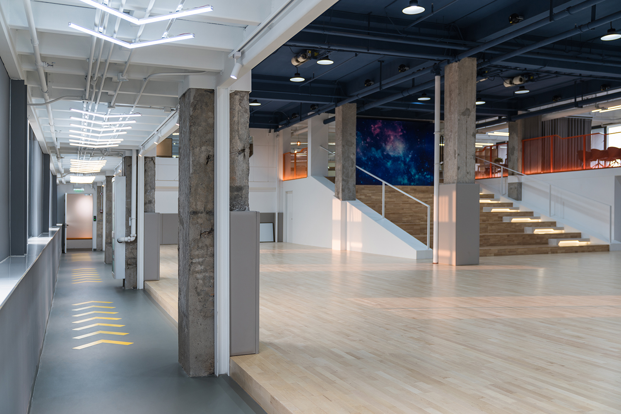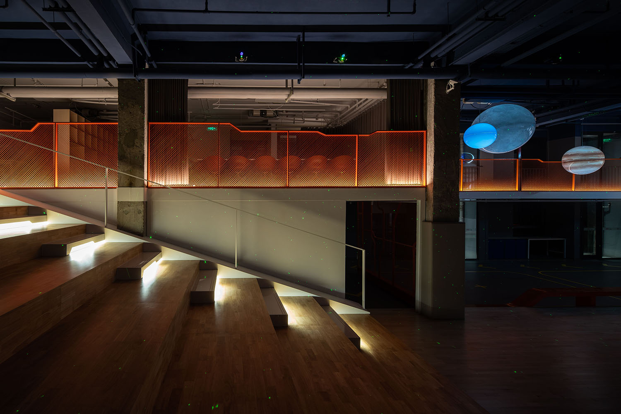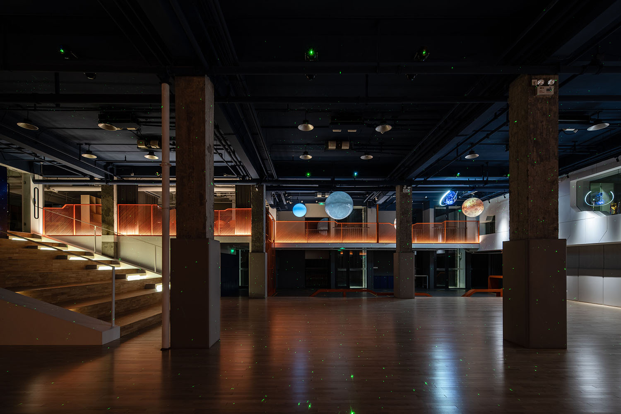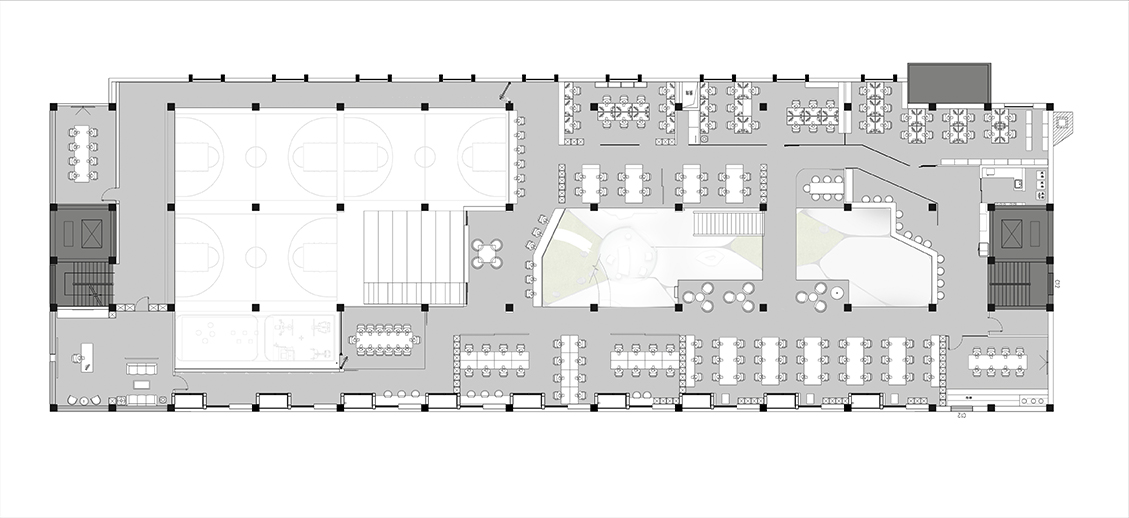项目坐落于京南的一处产业园内,该地原属于城市更新项目的一部分,单层面积1600平米,挑高5.5米,为未来空间的延展提供了更多的可能性。业主东方启明星,是国内青少年篮球教育的龙头品牌,观町本次打造的便是其国内集团的公司总部。
The Headquarter of Eastar is located at an industrial park in the south of Beijing, which was originally part of urban renewal project. The single-storey area is 1,600 square meters and the height is up to 5.5 meters, which provides more possibilities for future space expansion. Our Client, Eastar, is the leading enterprise in youth basketball education of China. In this occasion, Quanting was commissioned to design the corporate headquarters of its domestic group.
▲空间原貌
东方启明星通过10年的积淀,提炼出“至善,奋进”的价值观。如何借助空间设计传达公司的价值观和理念?如何将课程培训及课程研发的球场区与办公区有机的结合?如何让大家在空间中塑造积极的工作氛围和创新的工作环境?这些都是一直萦绕在我们脑海中的疑问。
Through ten years of development, Eastar has honed their value as “Ultimate goodness, everlasting motivation.” How can we convey the enterprise values and beliefs through spatial design? How can we make an organic combination between the office building and their basketball courts? How can we shape a positive and innovative environment for their employees? These were all what we concerned while designing.
“The Force原力是所有生物创造的一个能量场,包围并渗透着我们,有着凝聚整个星系的能量。” — Obi-wan Kenobi《星球大战》
The Force is an energy field created by all creatures that surrounds and infiltrates us. It has the energy to condense the entire galaxy.——Obi-wan Kenobi, Star Wars
星球大战原力的概念与东方启明星的价值观不谋而合,以此为灵感,我们希望为所有启明星人打造一个具有正向能量场的“启明星球”,作为他们的共生家园。
The concept of the Force in Star-war meets exactly with the values held by Eastar. Inspired by this, we hope to build up an Eastar Planet with a positive energy field for all, also a homeland for all.
整体空间分为代表“奋进”的异星空间,和代表”至善“的启明星球绿洲两部分。我们在空间中重新架构了钢结构,将使用面积增加至2600平米,钢结构形似战舰骨架,将异星空间和星球绿洲进行串联。
The whole space is devised into two parts: Alien Space, which stands for “everlasting motivation”, Eastar Oasis, which stands for “ultimate goodness”. We re-architected the steel structure, increasing the available area to 2,600 square meters. The steel structure resembles a battleship skeleton, which delicately connects the two themed areas.
▲一层轴侧
▲二层轴侧
“欢迎登陆启明星球。”将电梯厅打造成时空隧道,让来访者穿越平行时空登陆启明星球。
“Welcome to Eastar Planet.”The elevator hallway is built into a time-traveling tunnel, allowing visitors to traverse the star-studded ball through parallel time and space.
▲电梯厅
启明星球绿洲是为每一个启明星人打造的精神家园。在这里,创意得以汇聚,精神得以皈依。工作不止于工作,更是自我价值实现之地,共同族群的奋进之地。进入办公空间,观町保留了中庭区5.5米的挑高,还增加了大量的绿植。休闲区的设计具有灵活性,为团队小型会谈、头脑风暴等提供了多场景的可能。除了楼梯通行,还增加了滑梯和消防杆的趣味动线,增加了上下层空间的联动性,将这块核心的生态花园打造成启明星人的共生汇聚之地。
The Eastar Oasis is constructed as a spiritual home for every Easter-er. Here, ideas are gathered and spirits find the shelter. Work is not merely about working, but the place where oneself feel fulfilled, and a group feel propelled. In terms of the specific space, we retained the height of atrium, which is up to 5.5 meters, and furthermore put a large number of green plants. The design of recreation area is quite flexible, providing various scenarios for small groups, such as meetings, brainstorming, etc. In addition to stairs, we also bring fun to other routes such as slides and fire poles. The interaction between upper and lower space is thus augmented, and this core area, as an ecological garden, has become a symbiotic land for Easter-ers.
将启明星英文名称与库房入口、电话间、及休闲区进行巧妙结合
The name of Easter is integrated with the entrance to the warehouse, the telephone room, and the leisure area.
▲办公区
▲滑梯、爬梯、消防杆
异星空间实为东方启明星的球场区及体适能区,业主方希望将篮球场与办公空间有机结合,分时分段进行课程培训及课程研发所用。除上述功能外,该区域也是大型会议及活动的场地,球场设计了多种灯光模式,满足不同场景下的需求。
The Alien Space is practically the stadium area and fitness area of Eastar. The client hopes to make an organic combination between the basketball court and the office space, and also use it for course training and curriculum development in different period of time. On top of above functions, the area is also the venue for large conferences and events. The stadium is designed with a variety of lighting modes to meet the needs of different scenarios.
▲体适能区
▲球场区
▲平面图
项目信息——
项目名称:东方启明星办公室
设计方:观町创新研究所
项目设计 & 完成年份:2019.1~2019.7
主创及设计团队:石英喆、宋鸿、徐冉明、孙琳琳、张也
项目地址:北京市东城区光明西街1号4层
建筑面积:1600平米
摄影版权:FAN.Z STUDIO
Project Information——
Project Name: The Headquarter of Eastar
Design by: Quanting InnoLab
Year: 2019.1-2019.7
Art Director: SHI Yingzhe
Creative Team: SONG Hong, XU Ranming, SUN Lingling, ZHANG Ye
Project location:4, No.1, Guangming West Street, Dongcheng District, Beijing
Floor Space: 1600㎡
Photography by: FAN.Z STUDIO




