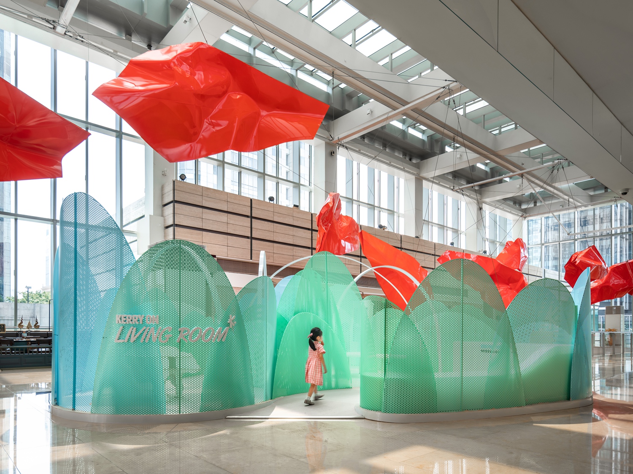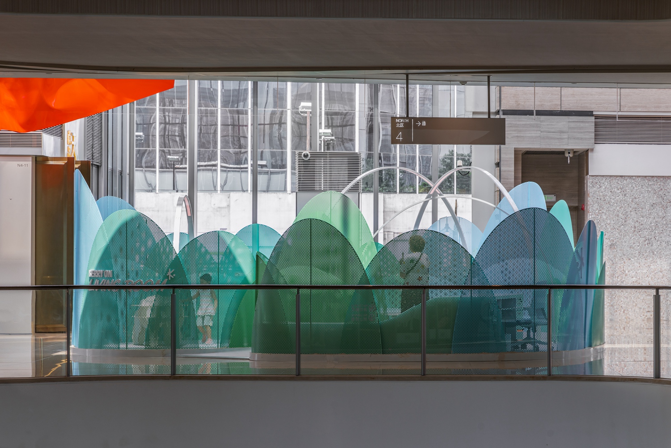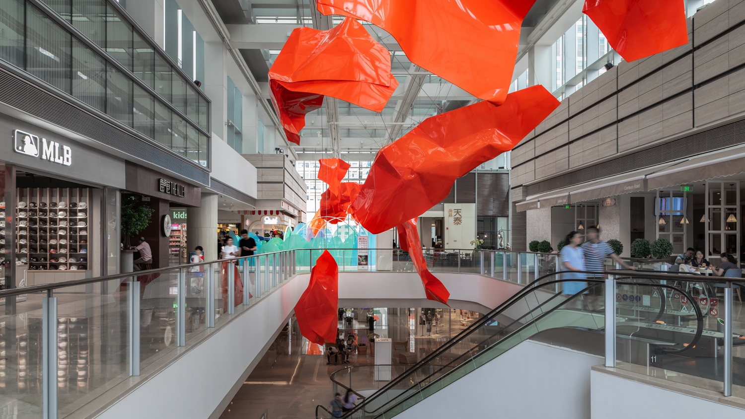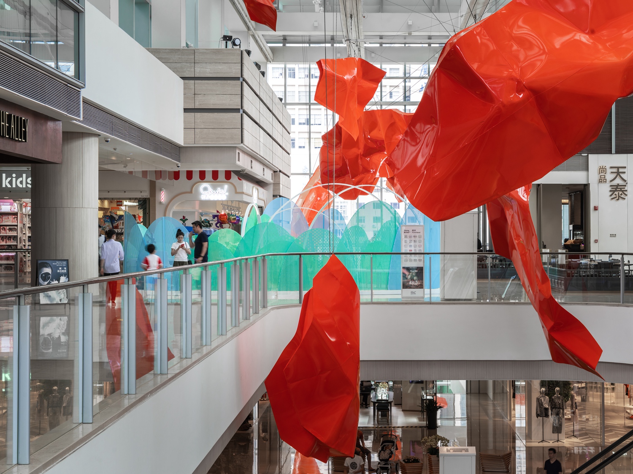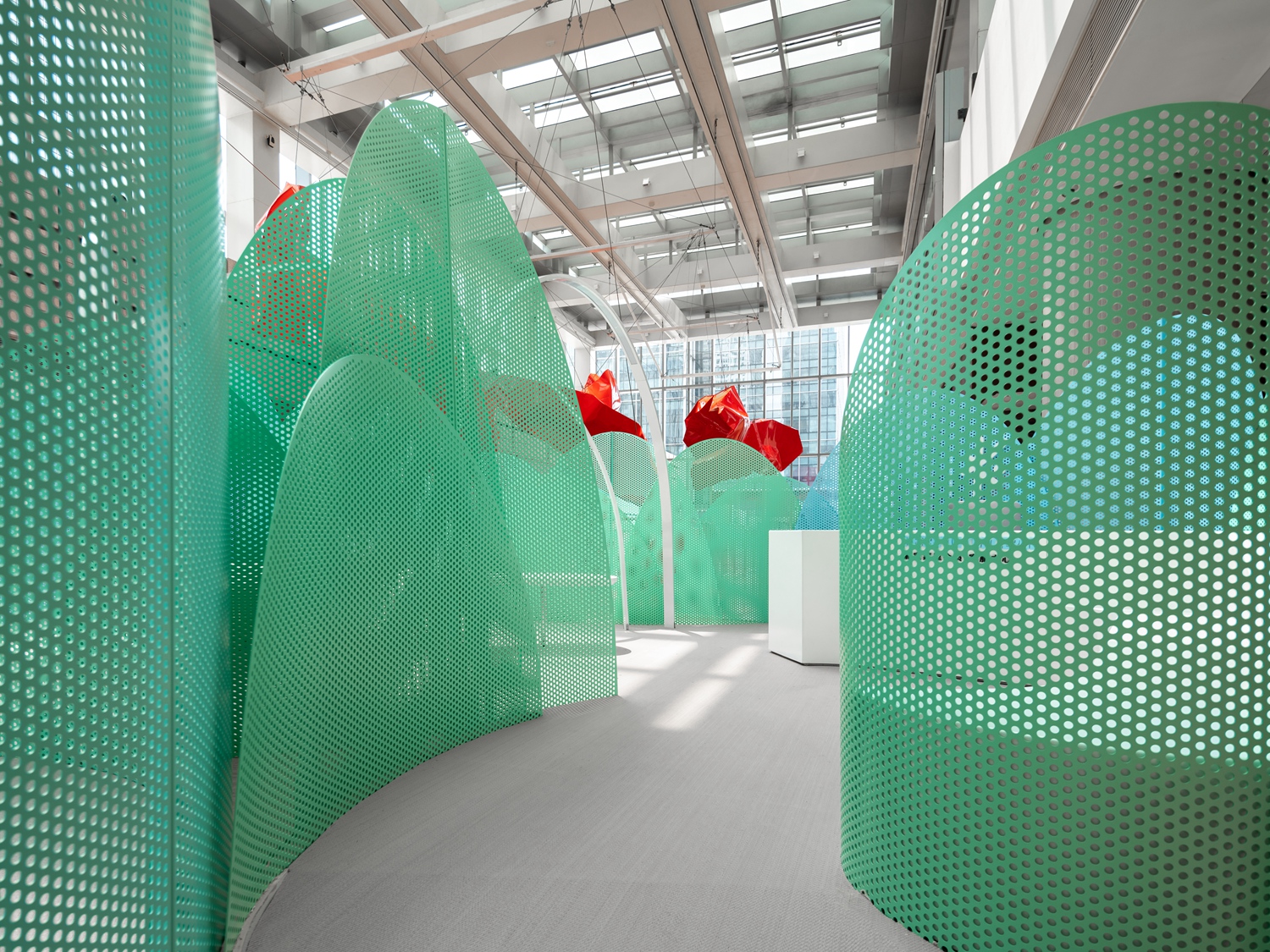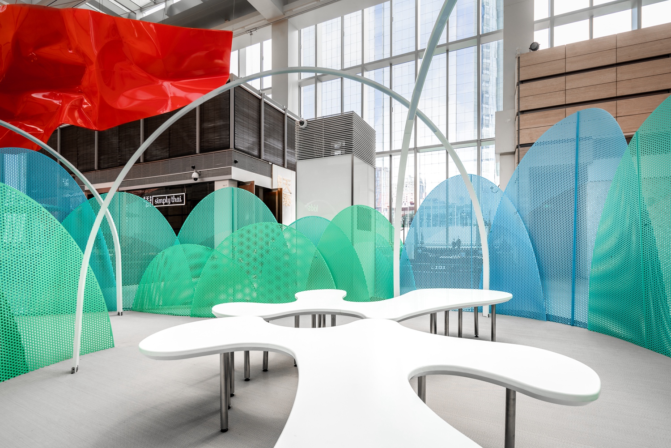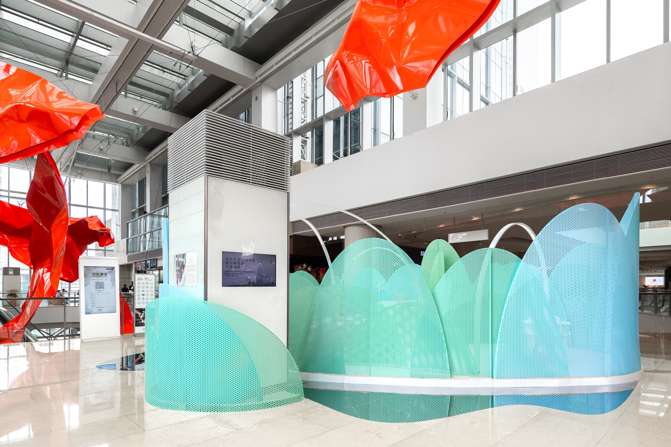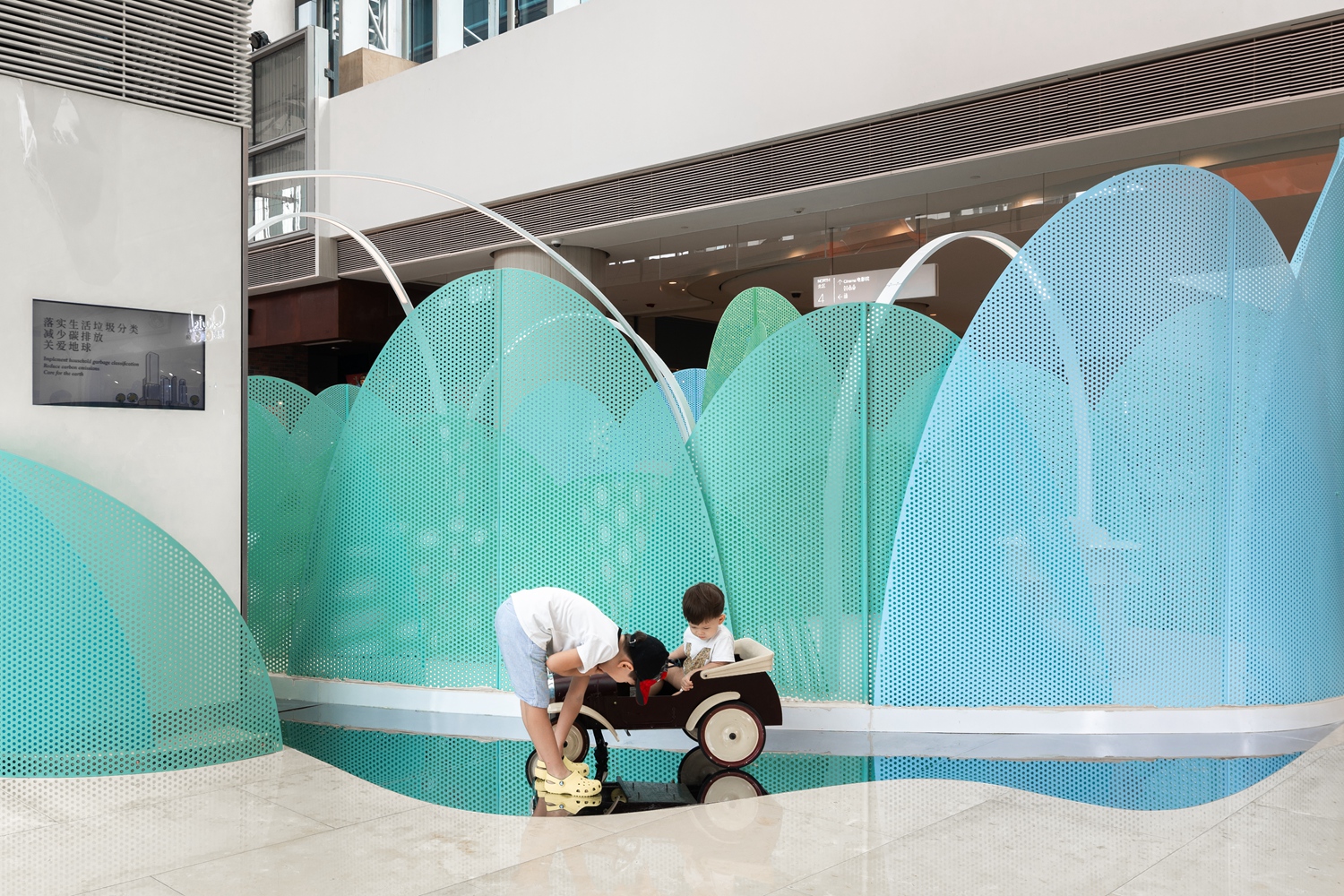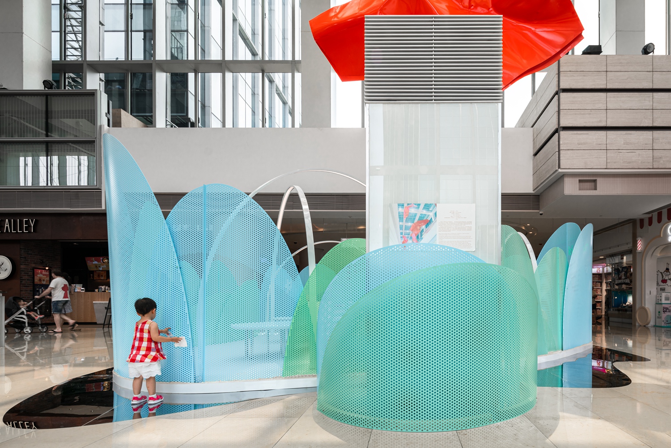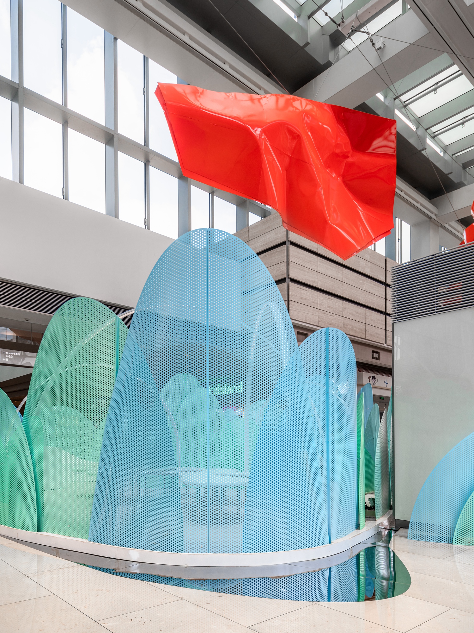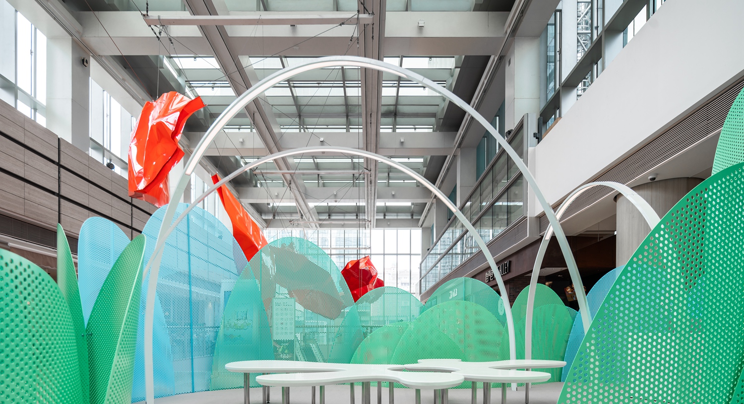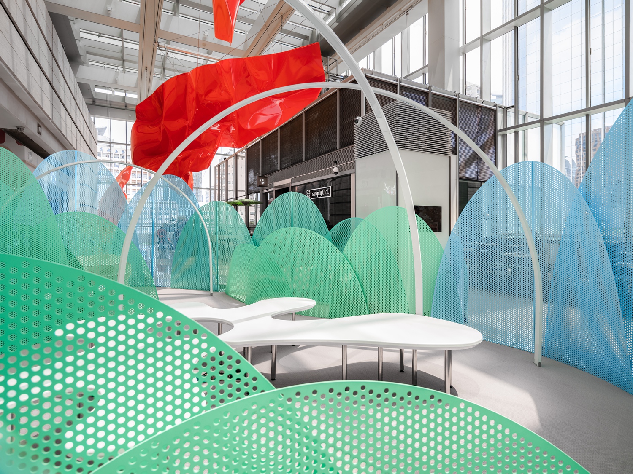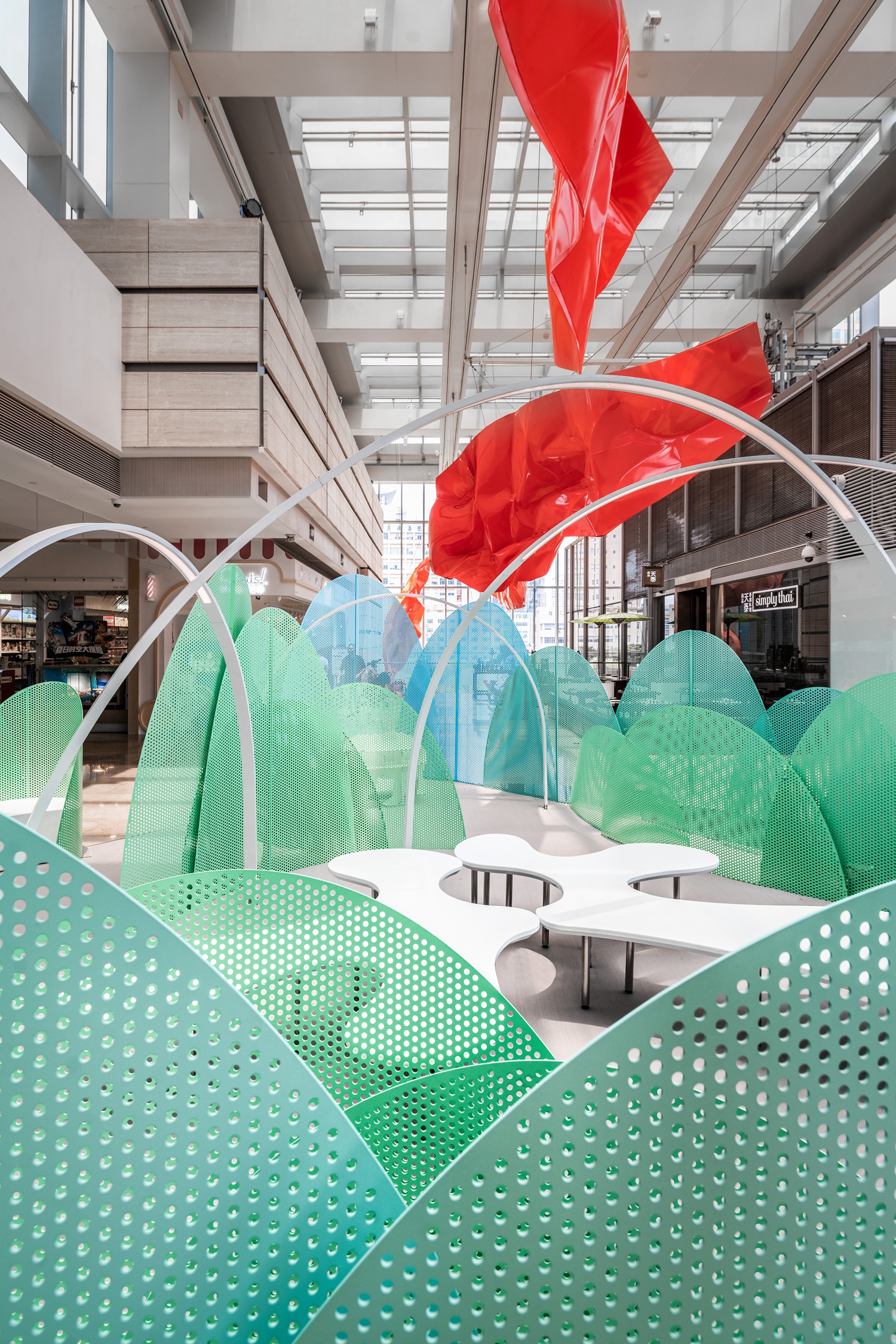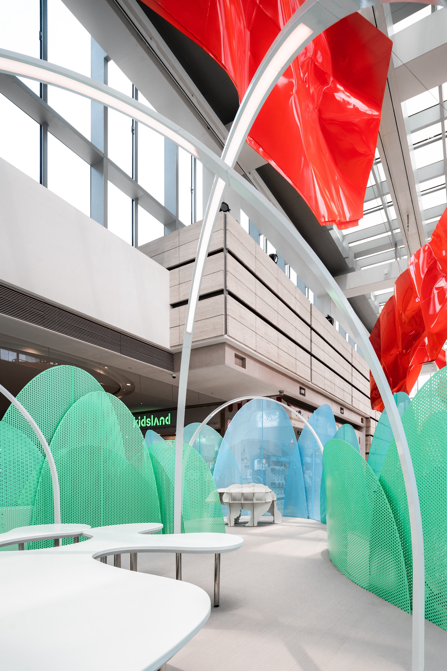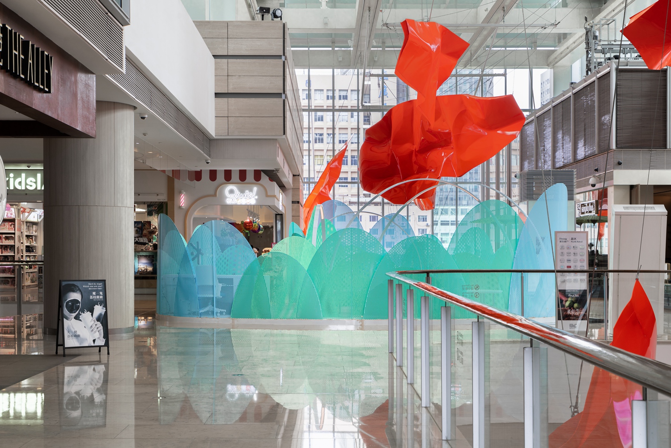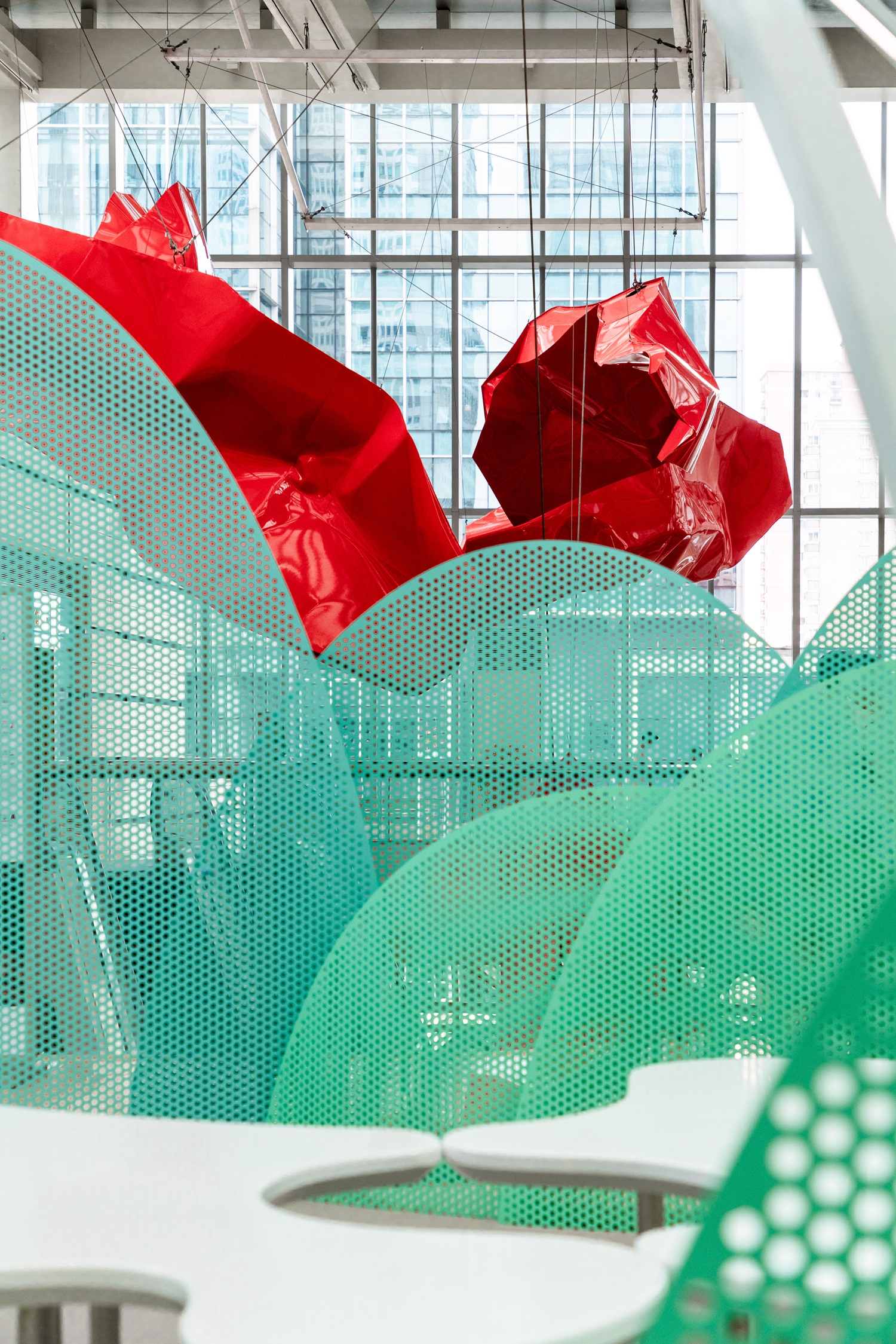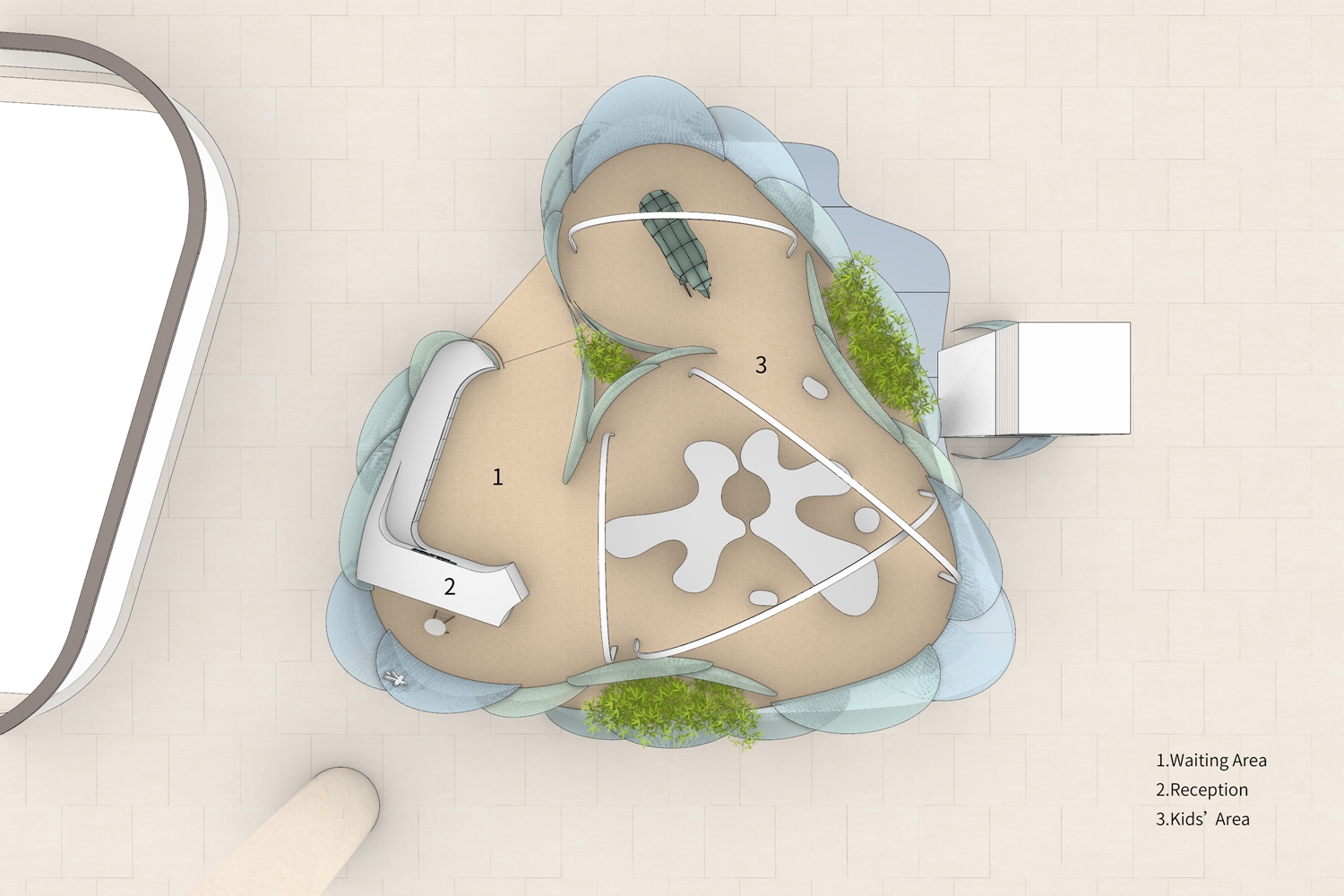WutopiaLab受委托在静安嘉里中心的第四层设计了一个KerryOn Living Room。静安嘉里中心是上海乃至全国的商业标杆。业主希望通过这个项目升级商场的服务,为嘉里的访客提供一个可以休息和问讯的场所,周末则通过举办各种亲子活动,化身为孩童们的乐园,增强顾客的黏着度。
Wutopia Lab was invited to design KerryOn Living Room on the 4th floor of JAKC(Jing An Kerry Centre). As the benchmarking of shopping mall in Shanghai and even in the country, JAKC hopes to upgrade retail services through this project, which can provide a rest and consulting place for visitors, and can turn into a children’s paradise by holding various parent-child activities at weekends.
从顾客到设计师丨From Customer to Designer
夫人和我就居住在附近,静安嘉里中心是我们最熟悉的商场了,我们作为使用者有不少感受,这个设计项目为我们提供了可以实现修正并激活公共空间的机会。
My wife and I live near JAKC. As customers, we are familiar with the mall, and have a lot of experiences. This project provides an opportunity for us to modify and activate the public space through design.
对偶丨Antithesis
静安嘉里的最具传播性的标志性象征是漂浮在商场中庭的上方那一朵朵如同红色云朵的艺术作品。它自然而然成为设计的上句,于是WutopiaLab就此构建了下句,红云下的青绿山水。
The most iconic symbol representing JAKC is the artistic work like red clouds high in the atrium of the mall. It naturally becomes the first half of an antithesis, to which Wutopia Lab responds with the blue hill-scape under the red clouds.
抽象山水里的新世界丨A New World in Abstract Landscape
WutopiaLab要在最商业的场所创造一个抽象自然构筑的空间。我们将传统美学和现代材料结合在一起,在确定了山的基本类型,以及精细选好了三种颜色之后用最得心应手的穿孔铝板层层叠叠地创造了一个连绵起伏的青绿山景。
Wutopia Lab aims to create an abstract natural space in the most commercial place. We integrated traditional aesthetics and modern materials. After defining the basic prototype of “hill” and carefully picking three colours, we create a blue-green hill-scape by perforated aluminium panels in layers.
小山重重,青色隐隐的意境被三维化地具体地呈现在了商场中。而在山水之中若有光,更有新世界。入口是一段蜿蜒的曲径,内部空间在数重铝板的掩映下若隐若现,曲径通幽,引人入胜。
The artistic conception of hills layer upon layer in faintly varied green colour is 3-dimensinally presented in the shopping mall. It seems as if there was light through the landscape, as well as a new world. At the entrance, a meandering path leads to the secluded interior space which is partly hidden and partly visible shaded by the layers of aluminium panels, arousing the curiosity of visitors.
接待台位于曲径一端,这里设置了儿童换鞋和家长等候区。从接待台转进,豁然开朗之处就是儿童活动区。自由曲线的活动桌、动物造型的书架、和飞虹造型的拱灯,营造了一个轻松活泼的抽象但美好的儿童新世界。
The concierge is located at end of the meandering path, where is arranged for children to change shoes and for parents to wait. Turn in from the concierge is an open space which is children’s playground. With freely curved tables, animal-shaped bookshelves and arch lights, a relaxing and lively, abstract and beautiful new world for children is created.
日常的奇迹丨A Miracle in Everyday Life
这山之外的镜面不锈钢如同水面一半绰约倒映着青绿群山。这就是一个小小宣言,是商场惯见的商业气氛中灵动的小小奇迹。夫人和我认为我们熟悉的商场有着成熟精致的设计,但总是少了一点想象力。
Outside the hills is mirror-finished stainless steel like water in which the green hills are reflected. This is a little manifesto, and a little miracle in the commonly seen retail atmosphere of the shop. My wife and I think that the shopping mall boasts mature and exquisite design, but somewhat lacks of some imagination.
如今这想象力帮助WutopiaLab以魔幻现实主义的方式在实用主义同时充满都市精英气息的商场里,创造性的呈现了一片自由自在的乐园,它属于孩子们,也属于被日常所困的中年人们。
The imagination now helps Wutopia Lab create a free and relaxing paradise by means of magical realism in the shopping mall which is filled with practical and urban elite atmosphere. It is for children, as well as for the middle-aged who are trapped in their routine life.
那天我沿着自动扶梯而上,青绿山水缓缓绽放在我的眼前,我的女儿欢呼地奔了过去,这青绿山水,层层叠叠,隐隐约约,其实更像一团华丽的雾,突然闪闪发光,照亮了我们的习以为常的一天。
On that day, when I took the escalator upstairs, the blue hill-scape emerged slowly in front of me, and my daughter ran cheerfully there. The blue hill-scape, layer upon layer, vaguely visible, looked like a luxuriant cloud of mist, which glittered suddenly to light up the routine day in our life.
“只有孩子才明白自己在寻找什么,他们是打开未来的钥匙”——闵而尼
“Only children know what they are looking for, and they are the key to the future.”——Erni Min
项目信息——
设计:WutopiaLab
业主:静安嘉里中心
建筑面积:48平方米
项目年份:2019
地址:上海市静安区
主创建筑师:俞挺,闵而尼
项目建筑师:张朔炯
设计团队:倪晨昊、施捷雨
设计咨询:ArchUnits一栋
摄影师:CreatAR Images


