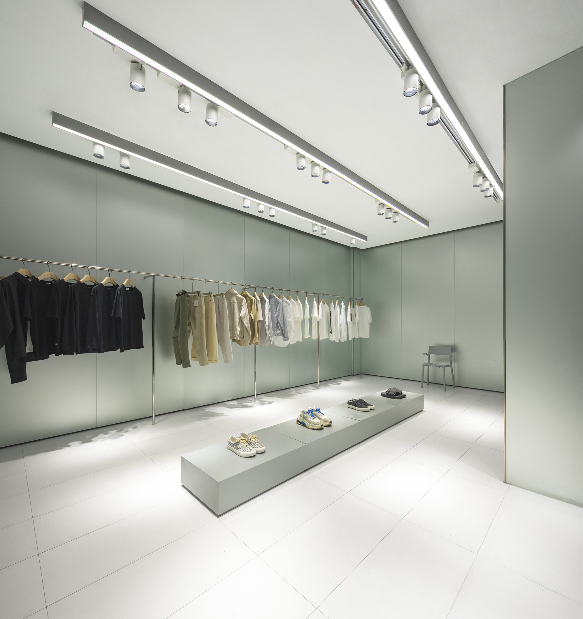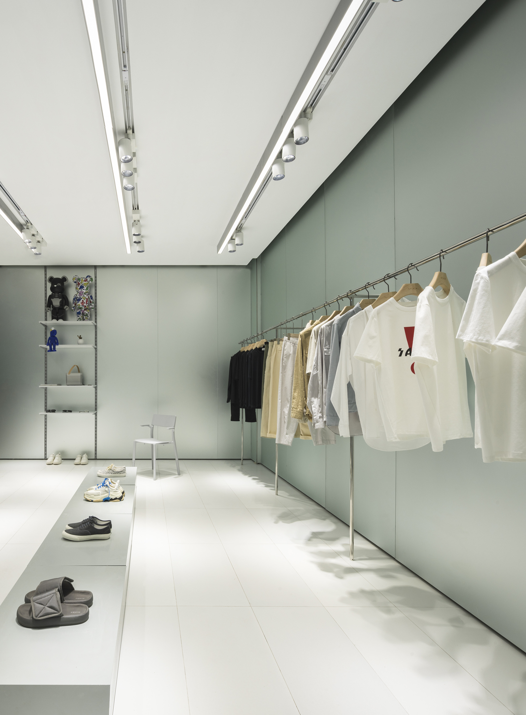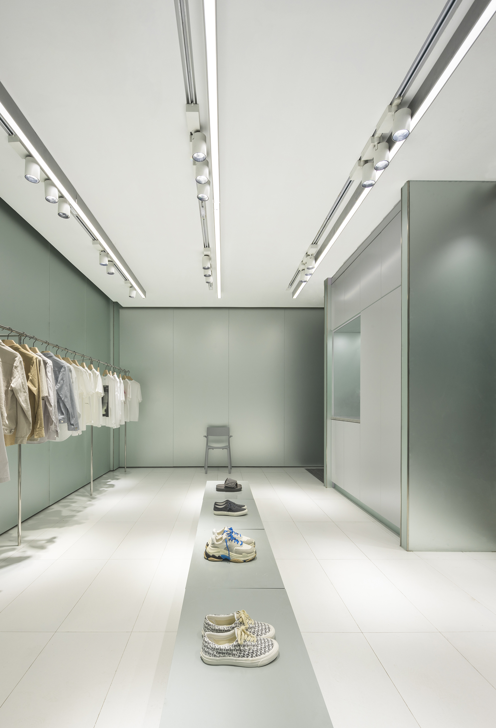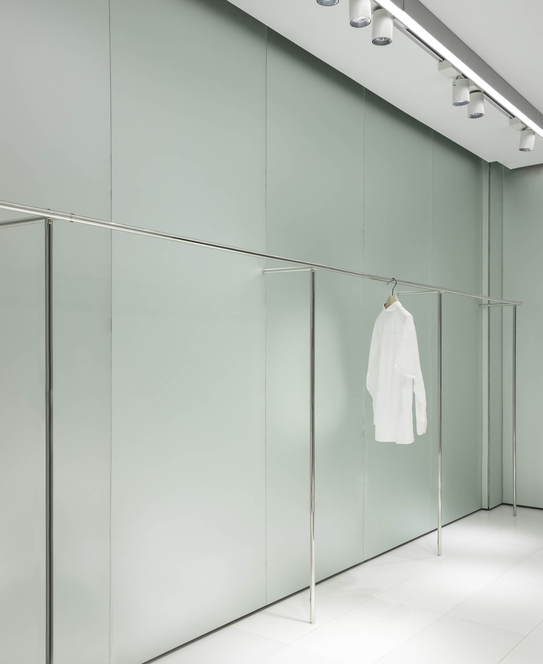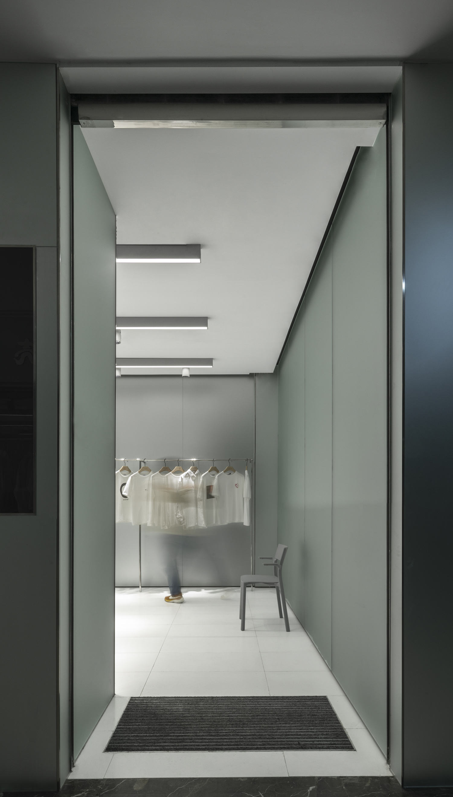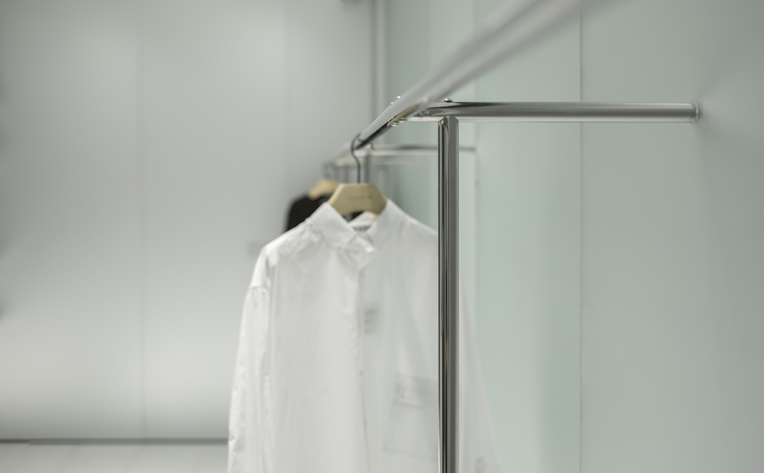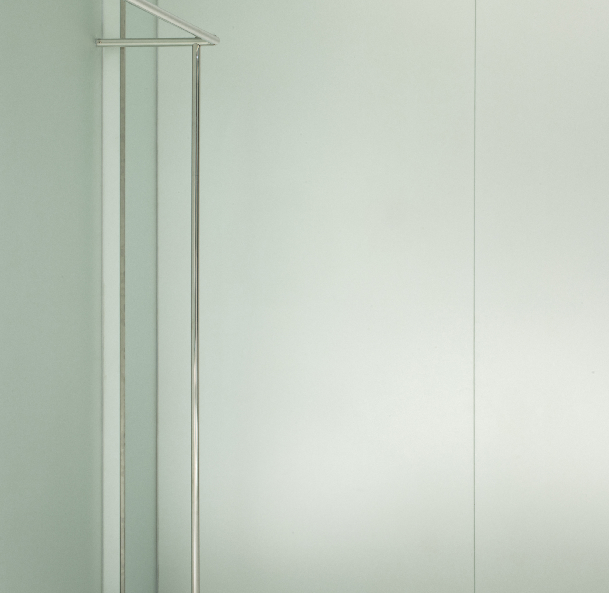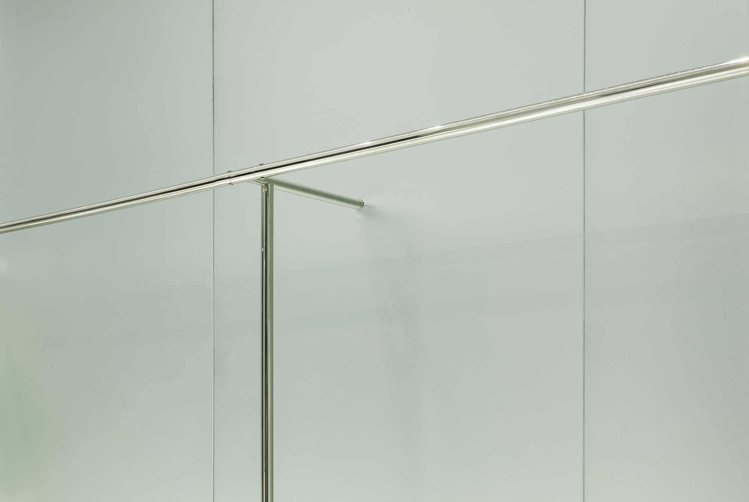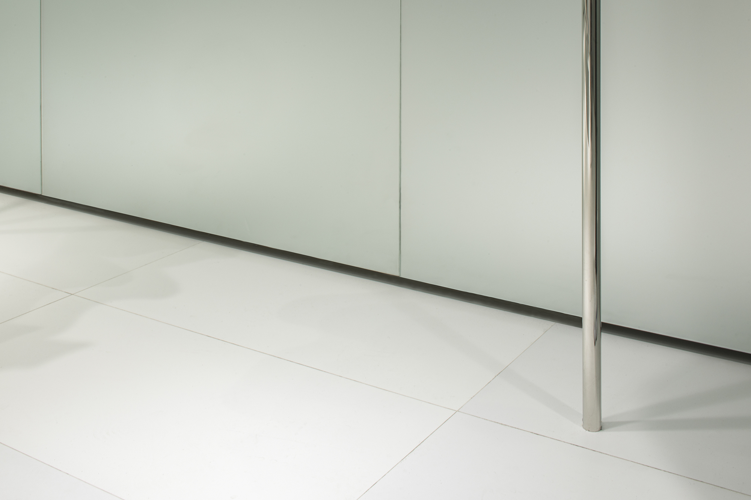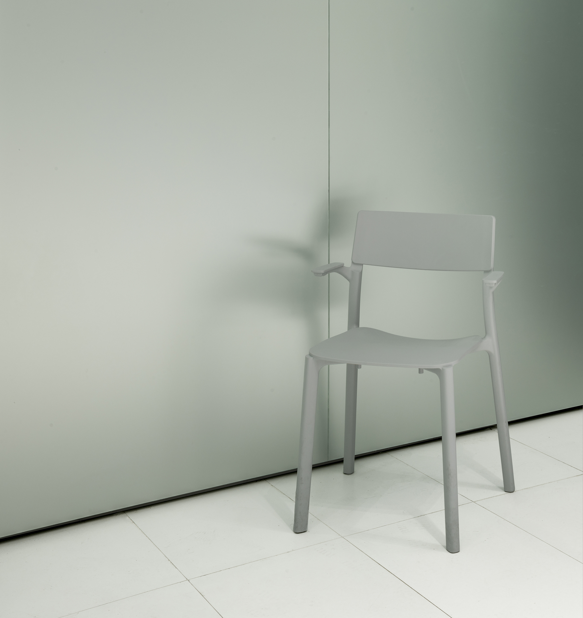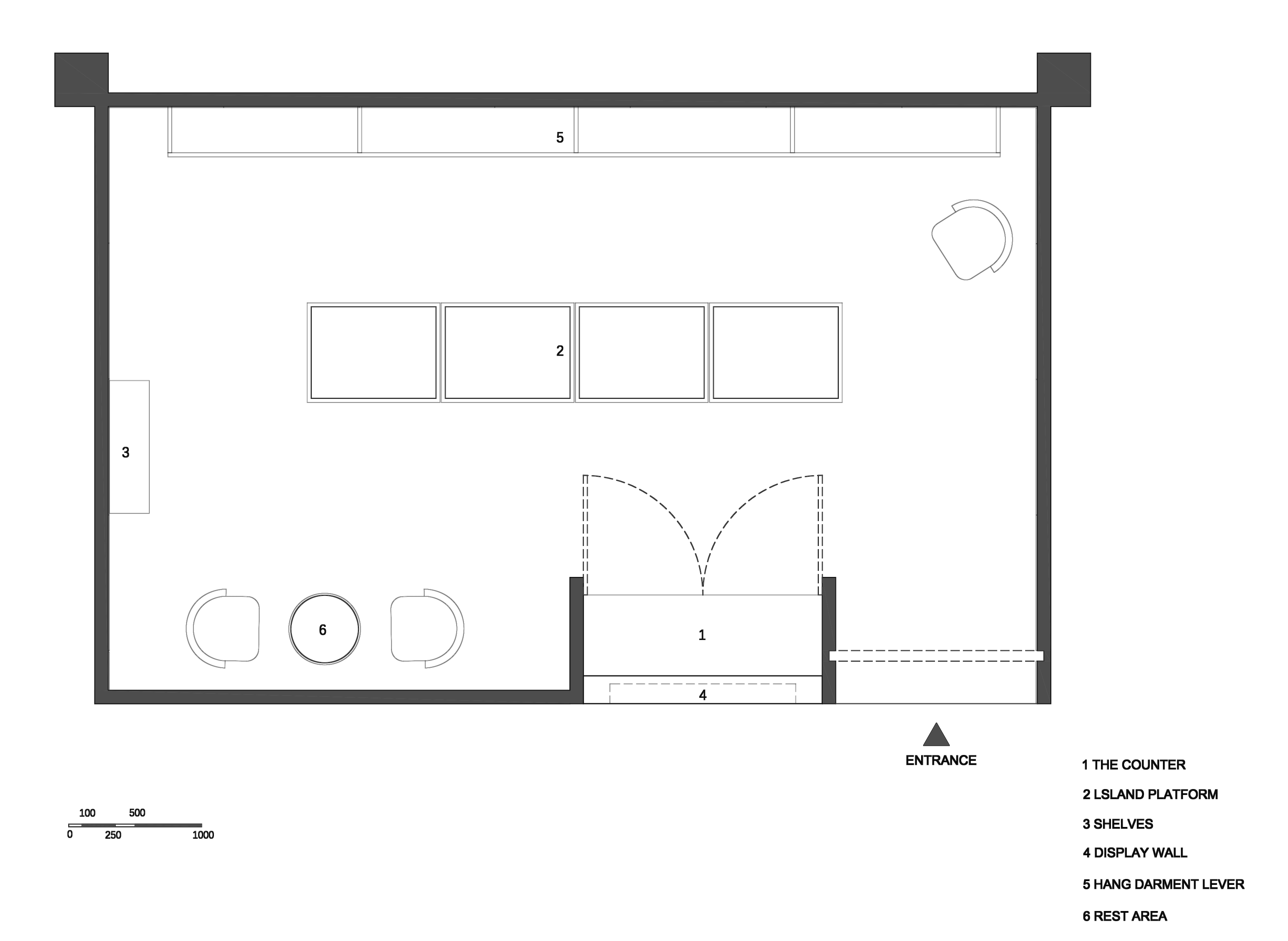这是中国男装品牌MIXX的第二个展示空间,位于市区的购物中心内。
The 2nd showroom for MIXX, it is located in a shopping mall center.
区别于普通男装店厚重深色的风格,MIXX在设计上更注重良好的自我认知与个性表达。启发于品牌理念“自然生活”,我们选用了磨砂银镜(frosted mirror)作为空间内部主要材料。对于多数男性来说,20-30岁这十年,社会属性和事业分工会有明显的转变,衣着打扮也从特立独行变得大方得体。多数时候,这不会有一个明确的界限。我们希望通过半反射的材质让客人感受到一种模糊的空间界限和材质分隔,并且去除了试衣间、收银台等功能,让衣服真正成为空间中唯一注目的展品。
Different from other brand, MIXX is known for its unique design which expresses self-acknowledgement. From the concept of MIXX, “living naturally”, we proceed the design with choosing frosted mirror as the main material. Most male are facing a major transfer on both personal and career after 20, as well as the requirement for clothing. Mostly there are no clear boundaries for this transfer; therefore mirror is for one to observe oneself, we expect the semi-reflective material blurs the feeling of time as well as the space and material. We took away normal program like dressing room, cashier, etc. The clothe become the only and most attracting exhibits in the showroom.
项目信息——
项目名称:MIXX
状况:完成
年份:2019
面积:40㎡
地址:中国杭州
甲方:MIXX
项目类型:服装店
设计公司:SAY ARCHITECTS
主持设计:单嘉男、张岩
团队:管晗羽、钟德刚
网站:www.sayarchitects.cn
空间影像:PROJECTION映社
施工团队:杭州优办装饰工程有限公司
Project information——
Project name:MIXX
Status: Completed
Year: 2019
Area: 40sqm
Address: Hangzhou, China
Clients: Brand MIXX
Program: Retail Shop
Design firm: SAY ARCHITECTS
Partner-in-charge: Jianan Shan, Yan Zhang,
Project Team: Hanyu Guan, Degang Zhong
Photograph & Video: PROJECTION
Construction team: Hangzhou Youban Co.,Ltd.



