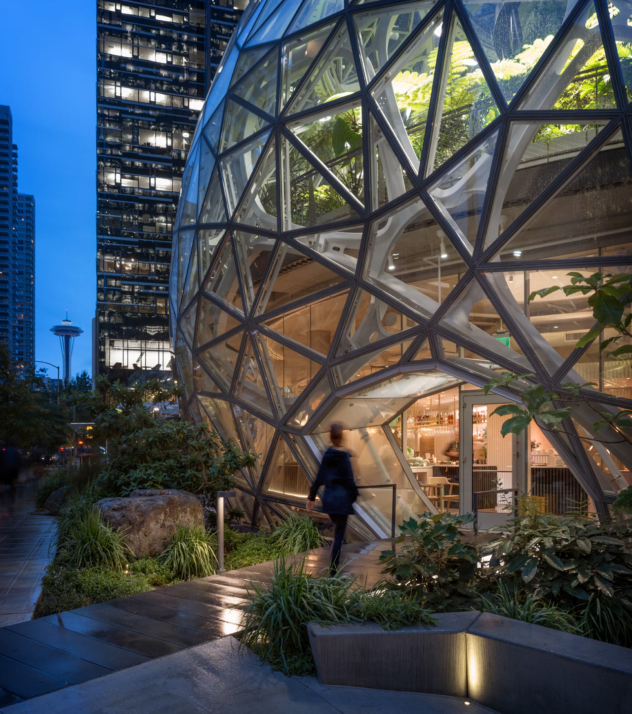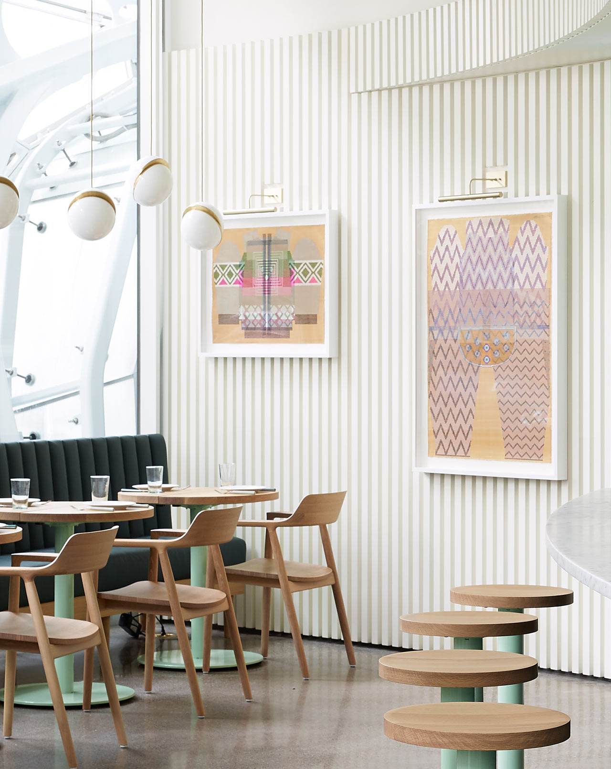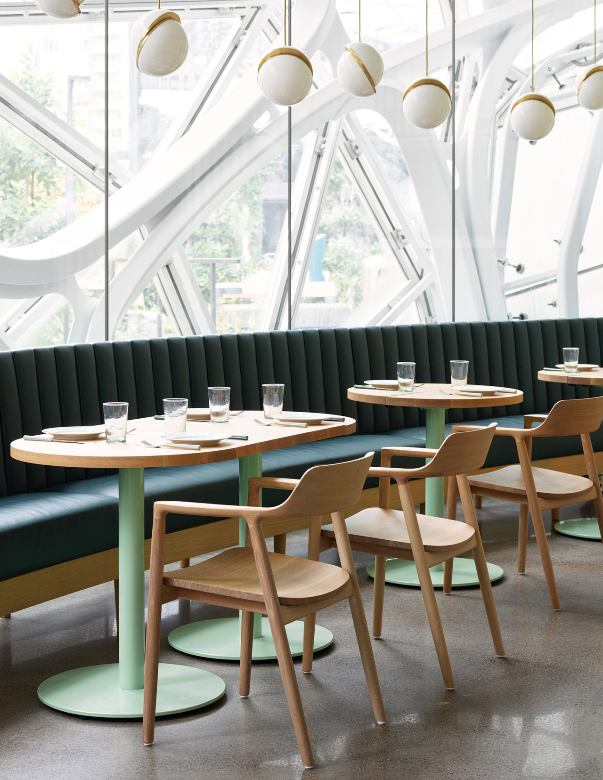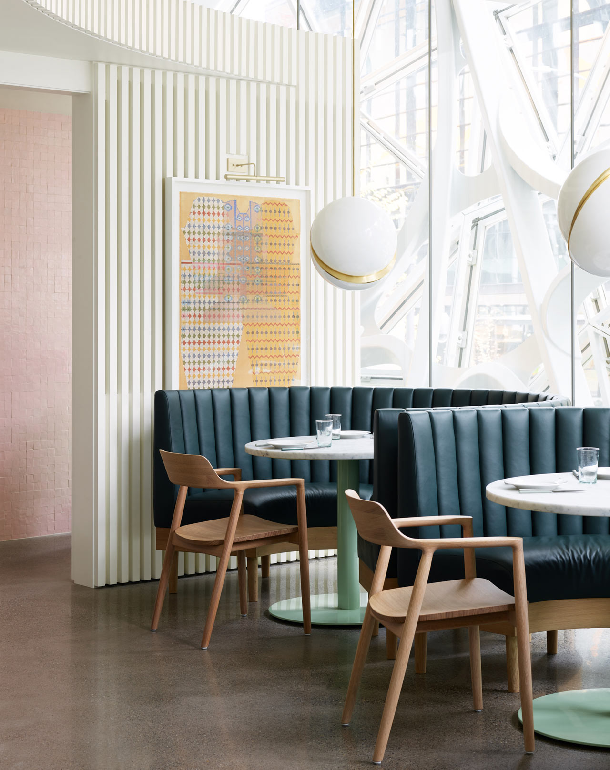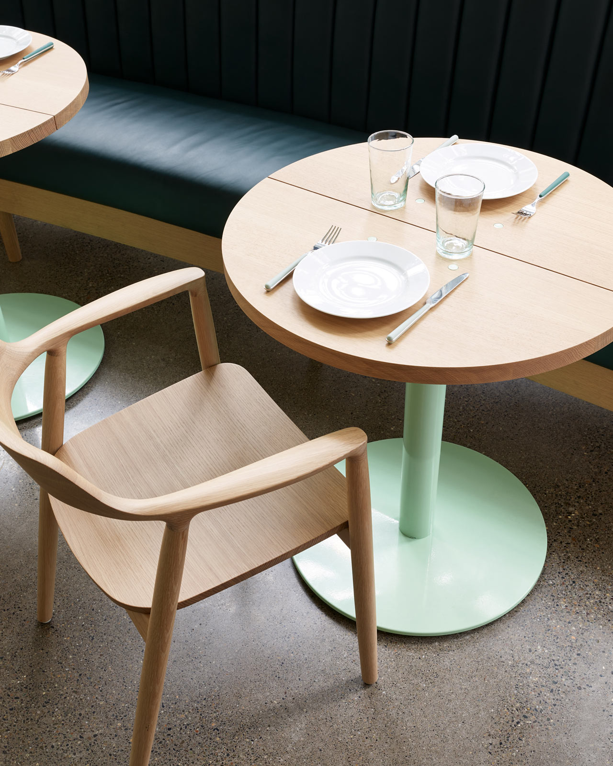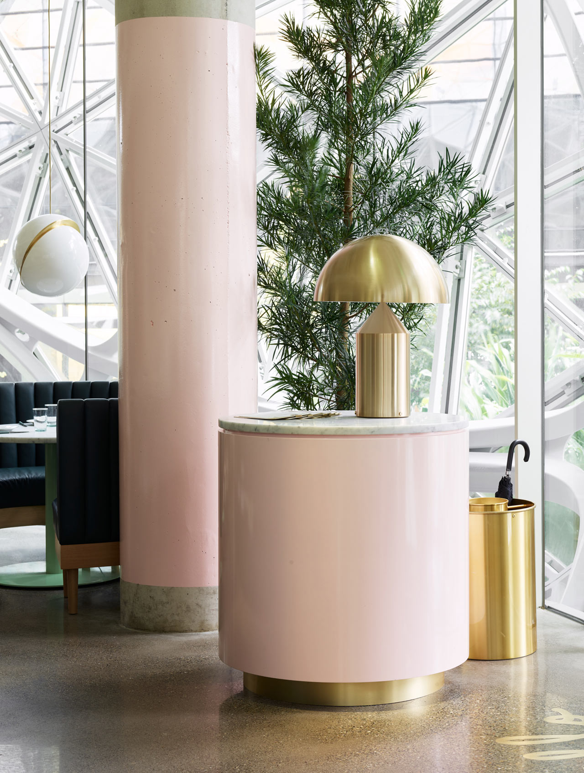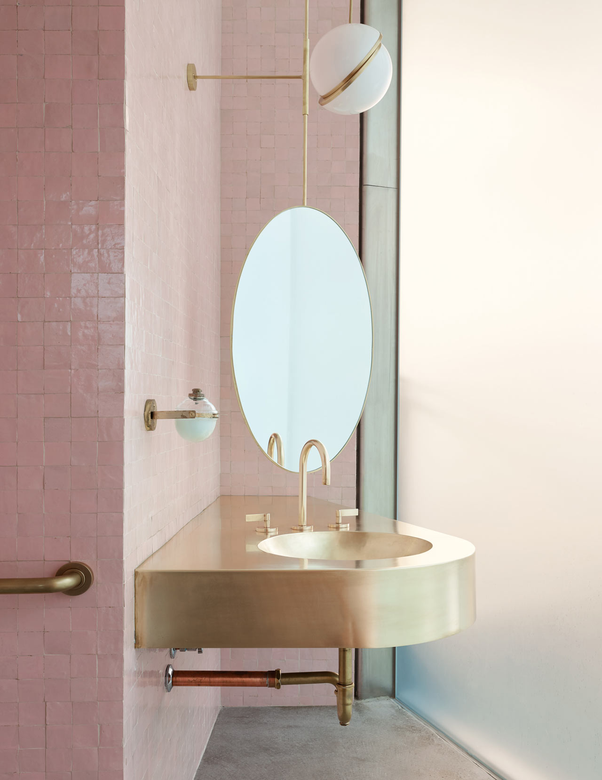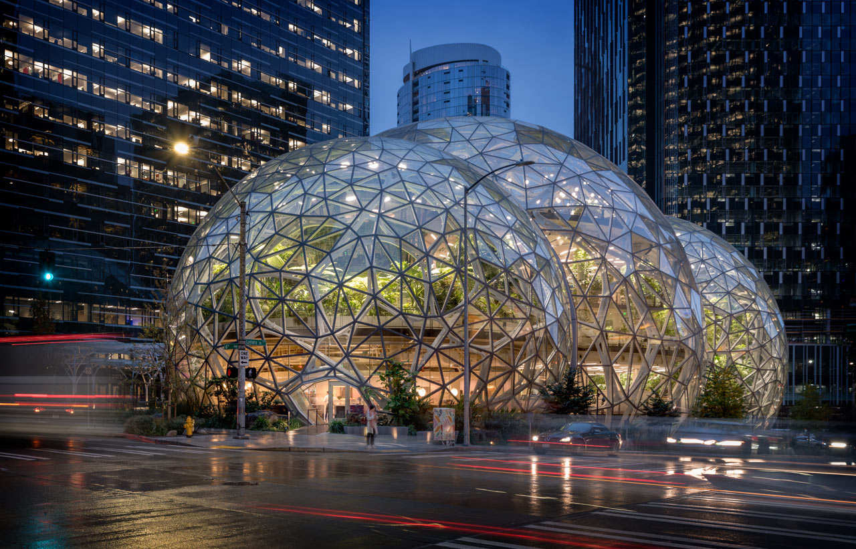就在最近,威尔莫特幽灵餐厅(Willmott ‘s Ghost)在华盛顿州西雅图的亚马逊(Amazon)球体餐厅(the Spheres)开业。这家餐厅是詹姆斯·比尔德奖(James Beard Award)获奖大厨蕾妮·埃里克森(Renee Erickson)及其合作伙伴开的最新一家餐厅。餐厅位于一个玻璃封闭的穹顶内,需要Heliotrope建筑事务所和室内设计公司Price Erickson的创造性思维。
Just recently Willmott’s Ghost, the latest restaurant from James Beard Award winning chef Renee Erickson and partners, opened inside Amazon’s The Spheres in Seattle, Washington. The restaurant is housed within a glass-enclosed dome requiring creative thinking from Heliotrope Architects and interior design firm Price Erickson.
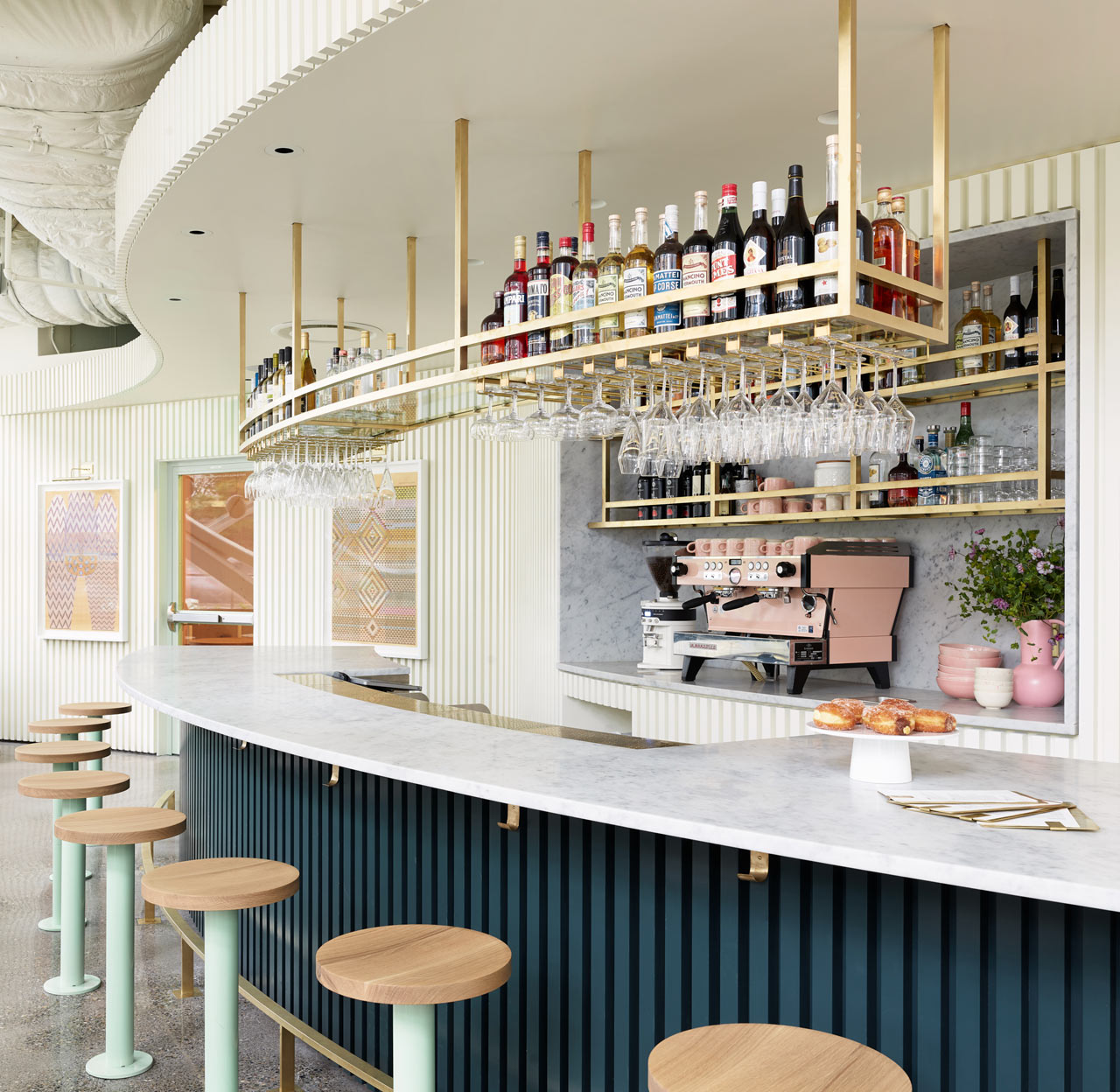 室内空间沿着穹顶的线条弯曲,展示了餐厅的几何美感。意大利大理石台面就像是在向餐厅的佳肴致敬——传统的意大利佳肴——供应罗马风格的意大利塔利奥披萨和意大利开胃鸡尾酒。厨房透明可见,顾客可以看到厨师做饭。
室内空间沿着穹顶的线条弯曲,展示了餐厅的几何美感。意大利大理石台面就像是在向餐厅的佳肴致敬——传统的意大利佳肴——供应罗马风格的意大利塔利奥披萨和意大利开胃鸡尾酒。厨房透明可见,顾客可以看到厨师做饭。
The interior space curves around following the lines of the dome which inspired the geometric nature of the restaurant. Italian marble countertops give nod to the restaurant’s cuisine – traditional Italian – serving Roman-style pizza al taglio and Italian aperitivo cocktails. The kitchen remains visible allowing patrons to watch the chefs cook their meals.
弯曲的墙壁上覆盖着彩色木桩,这些木桩的灵感来自于饰有滚花的硬币侧面。
The curved walls are covered in painted wood pickets that were inspired by the sides of coins with their knurled finish.
白色大理石,柔和的粉色瓷砖和绿色的色调提供了一个更柔和的调色版本的意大利国旗。椅子,桌面和吧凳座椅采用白色橡木制成,为空间增添一层温暖,黄铜配饰也是如此。
The white marble, pastel pink tile, and shades of green offer a softer palette of the Italian flag. The chairs, table tops, and bar stool seats are fashioned from white oak adding a layer of warmth to the space, as does the brass accents.
浴室有一个定制的黄铜水槽和镜子,搭配定制的粉色安萨克斯摩洛哥瓷砖。
The bathroom features a custom brass sink and mirror that’s paired with custom pink Ann Sacks Moroccan tiles.
这家餐厅位于一层,上面是一个三层楼高的丛林。
The restaurant is housed on the ground floor with a three-story jungle above it.
项目信息——
地点:西雅图佤邦
室内设计:Price Erickson
灯光设计:dePelecyn Studio
承包商:对接总承包商
生活环境调查:威廉姆斯交锋
摄影:凯文·斯科特,艾伦·雷茨
建筑面积:1900平方英尺
Project information——
Location: Seattle WA
Interior Design: Price Erickson
Lighting Design: dePelecyn Studio
Contractor: Dovetail General Contractors
Casework: O.B. Williams
Photography: Kevin Scott, Aaron Leitz
Building Area: 1900 sf


