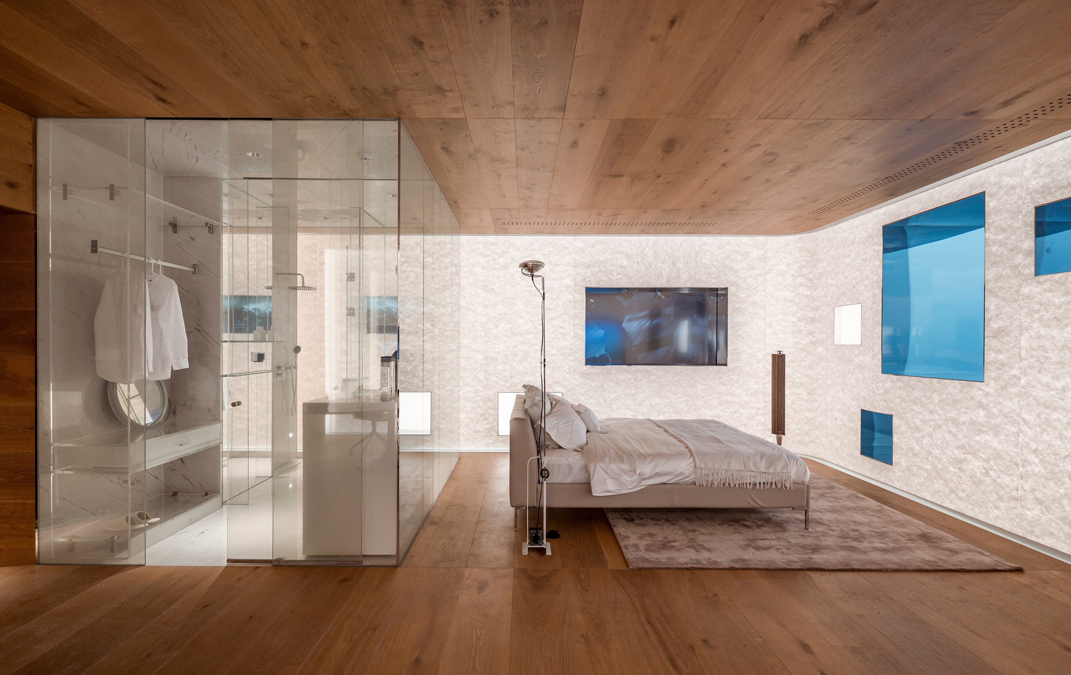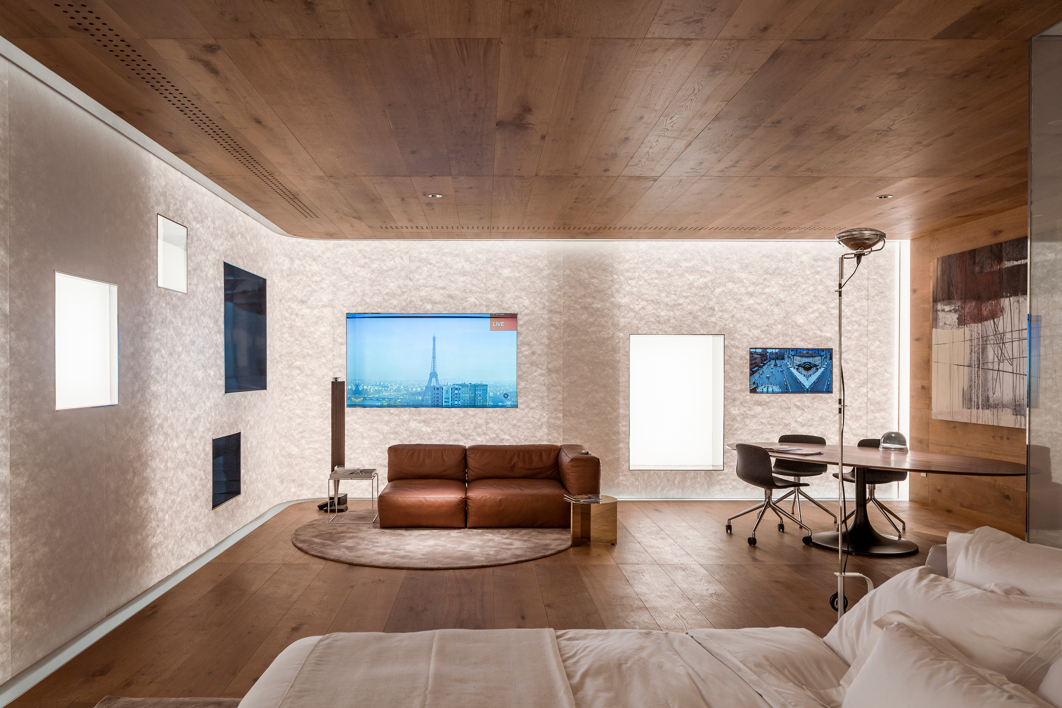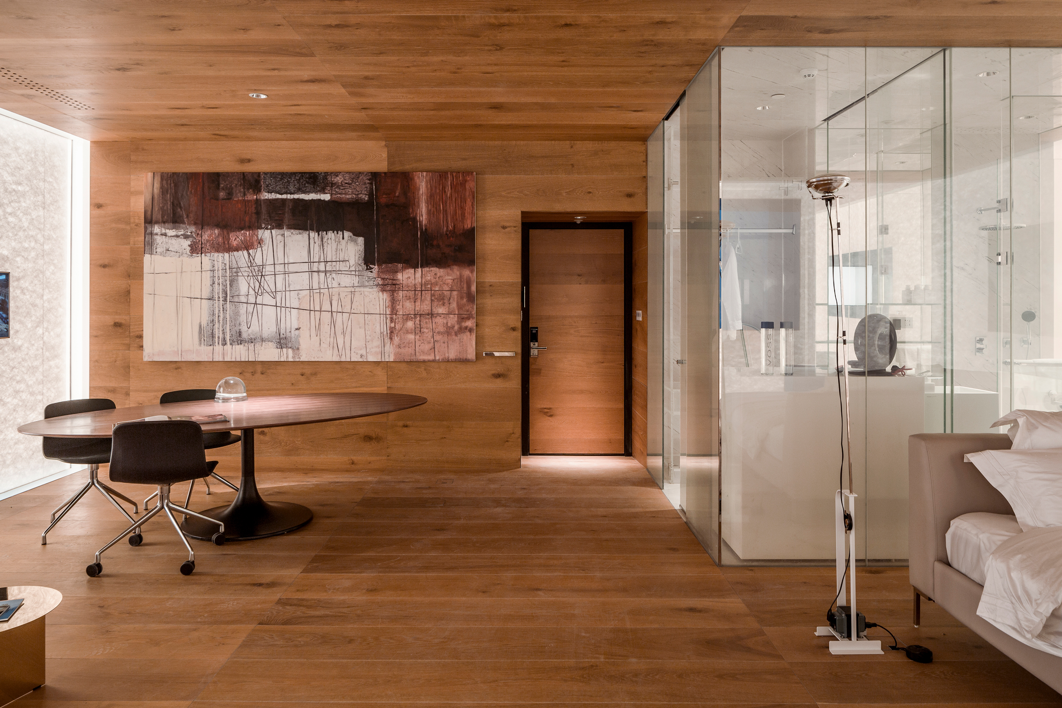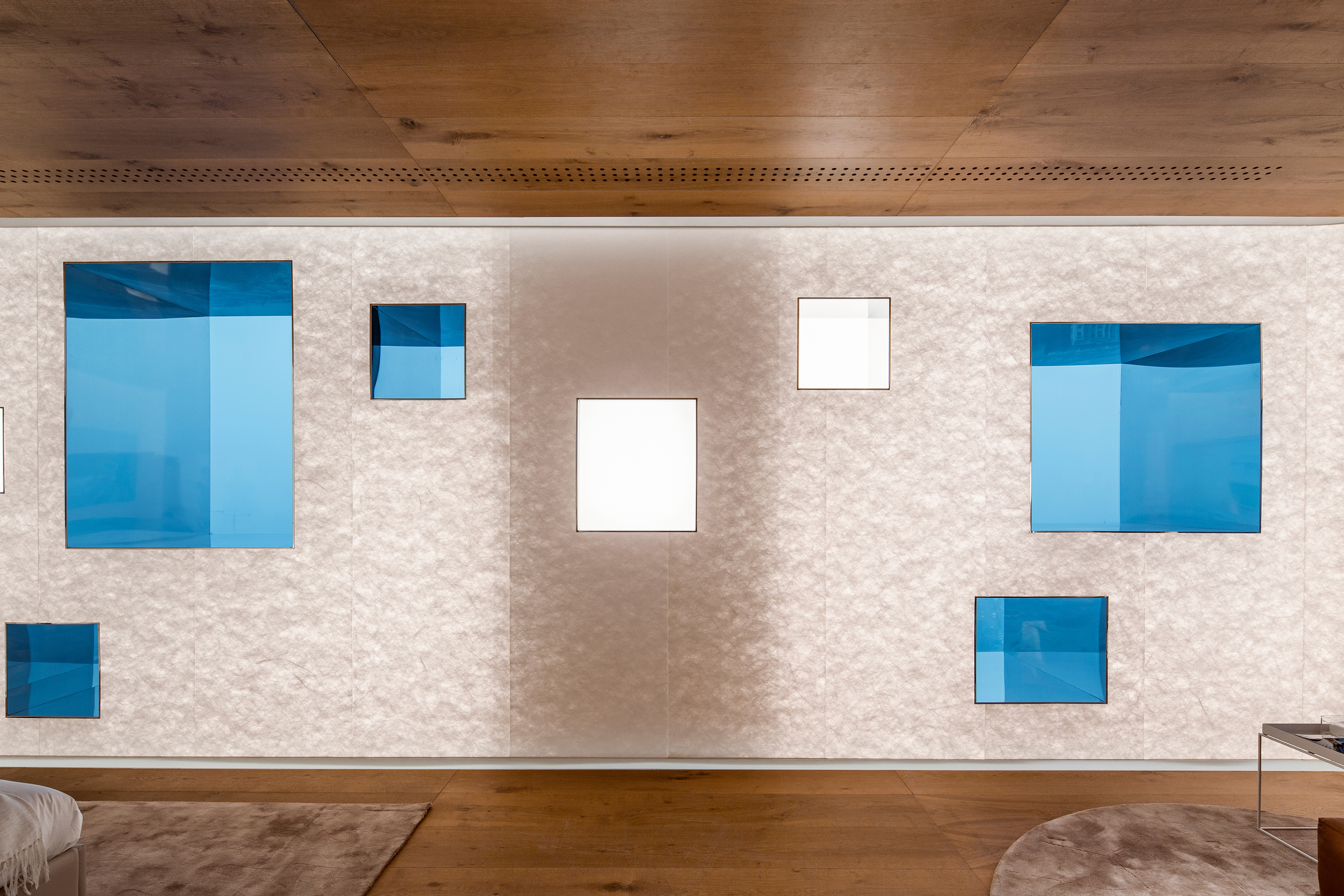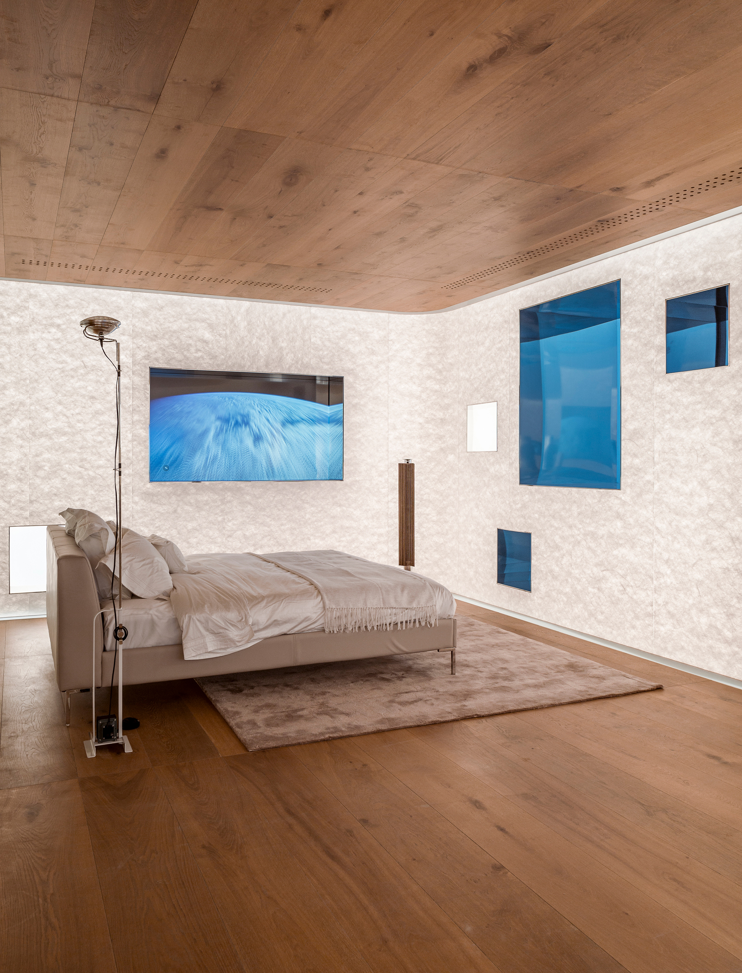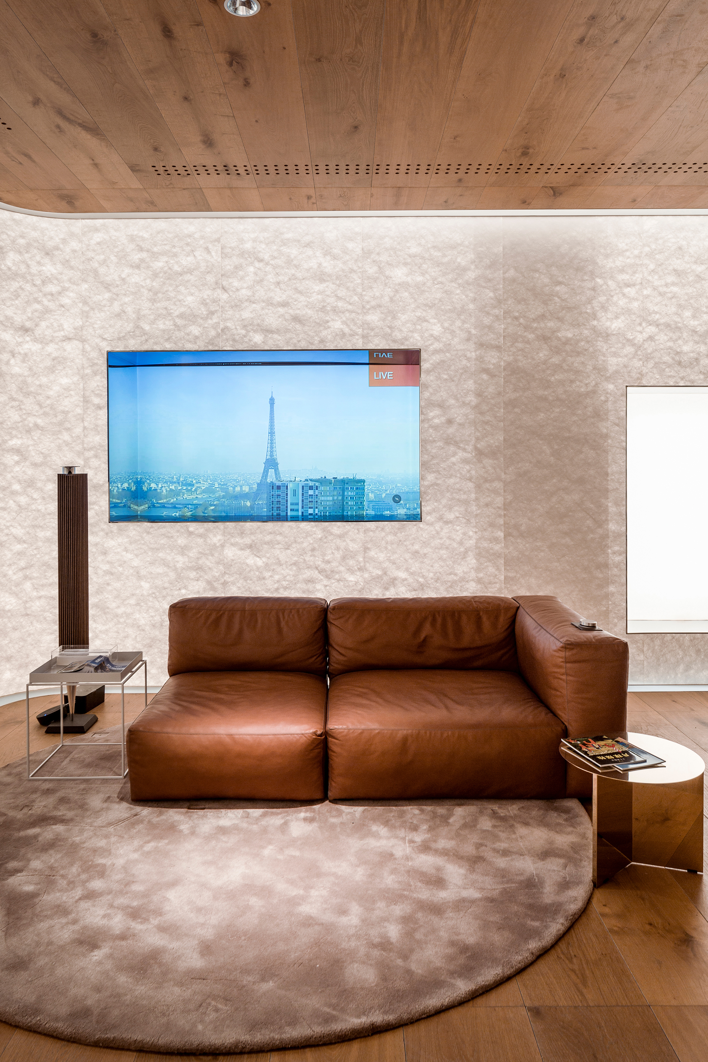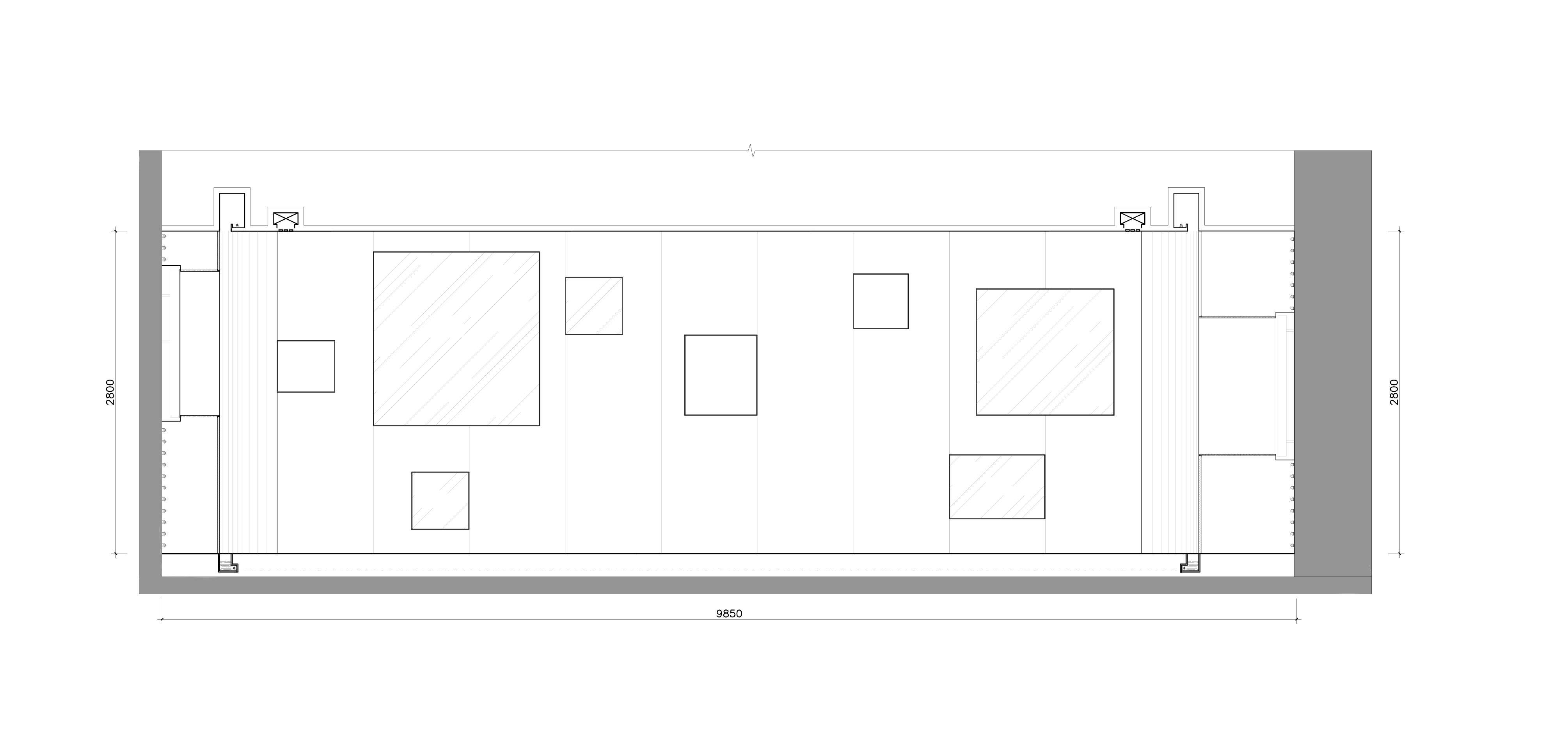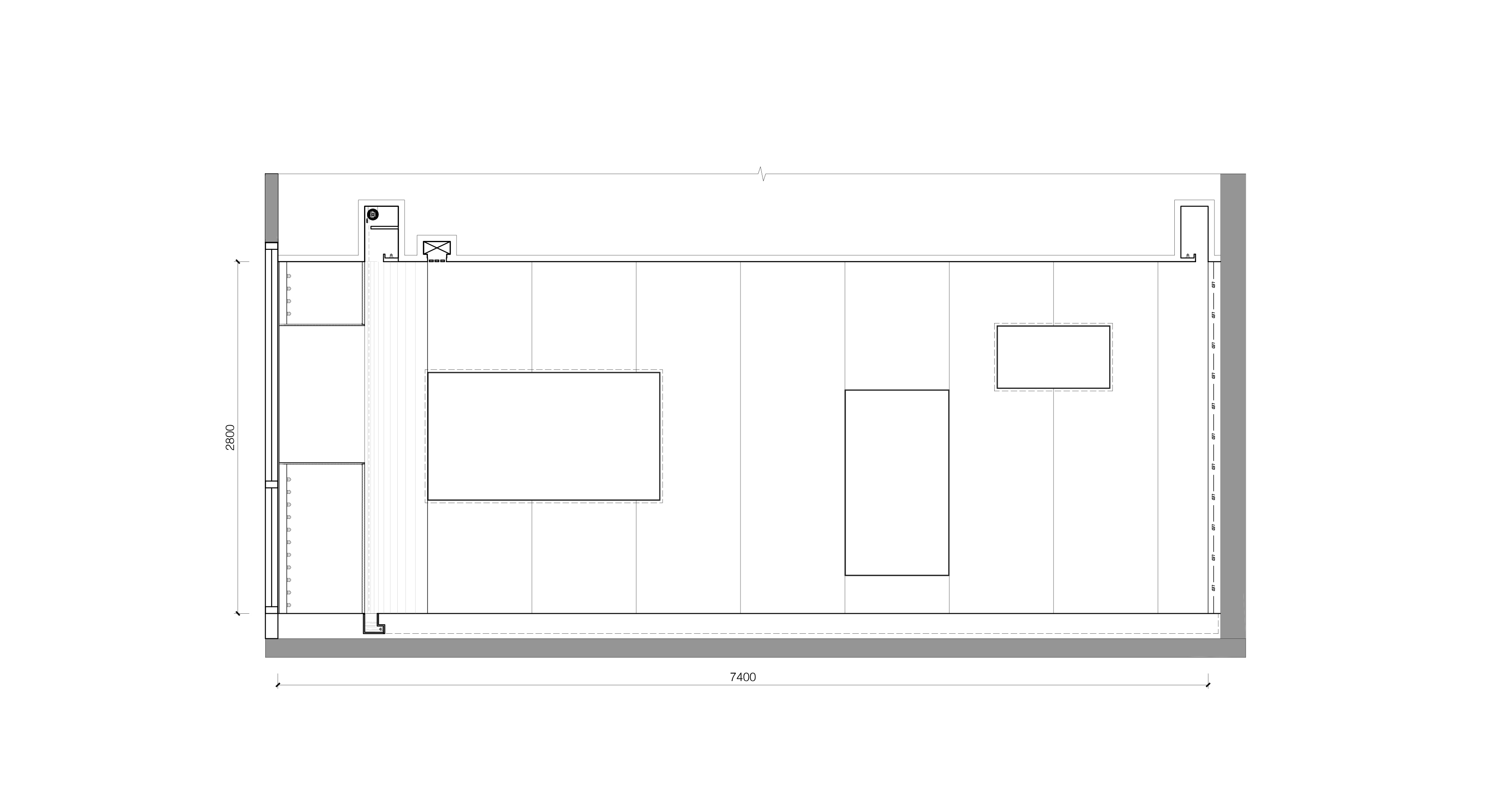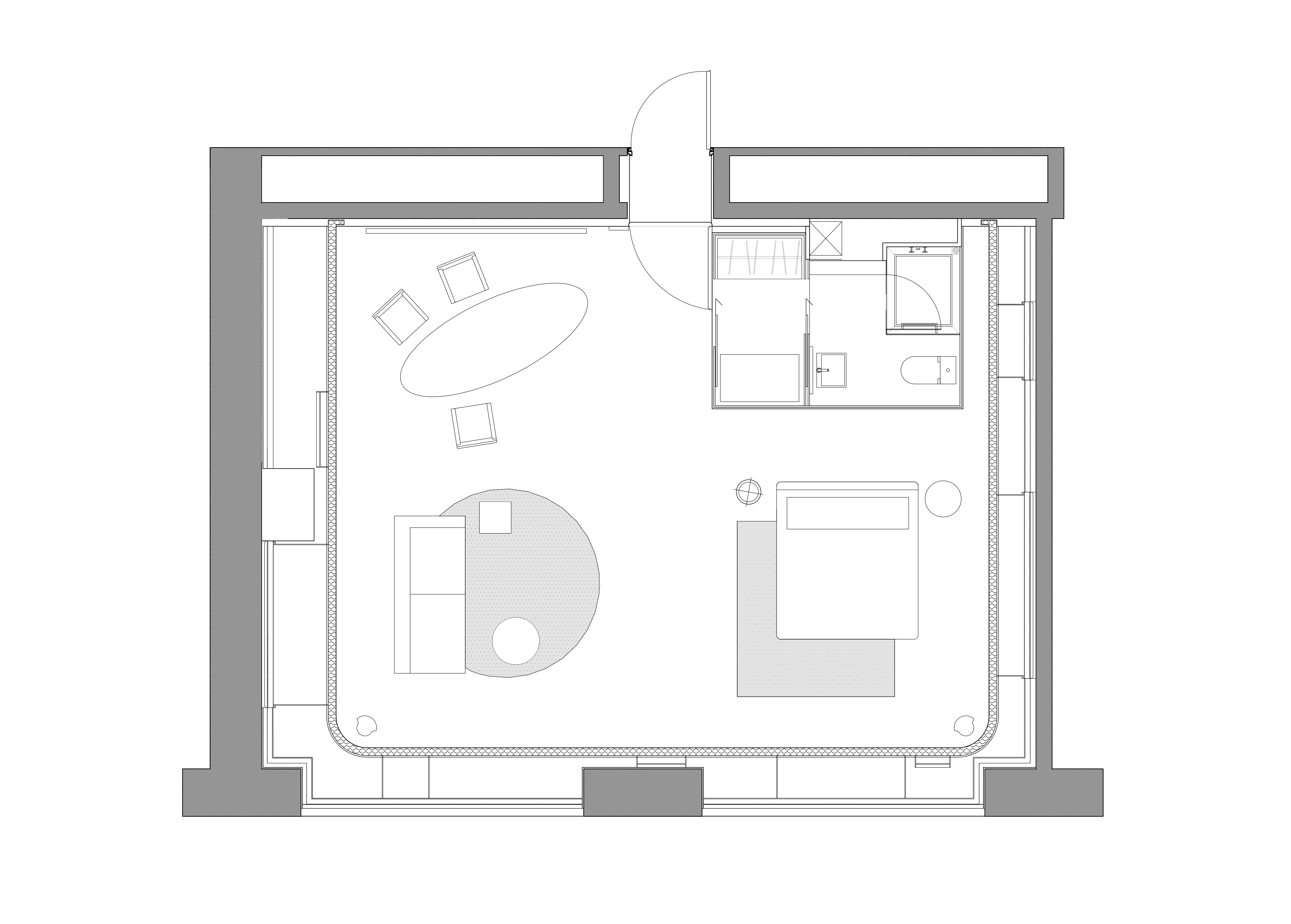无界客房是受新光大中心ArtPark9邀请,以“未来人居的理想生活空间”为主题打造的房间。如何超越空间和维度的限制,是SODA建筑师事务所对未来居住空间进行的一次全新探索。
This project is an apartment built for Guangda investement group with the theme of ” Ideal Living Unite of Future”. Beyond space and dimensional restrictions are a brand-new exploration of the future living space by SODA Architects.
通常,空间的边界是由其物理位置限定的。使用数字化材质打破物理边界,以屏幕里的影像作为与其它维度的连接方式,达到“屏幕墙”与“透视墙”的优雅融合,是此次设计探索的出发点。
Generally, the boundary of space is defined by its physical location. Using digital materials to break the physical boundary and using the digital images as the connection with different dimensions to achieve the elegant fusion of “screen wall” and “the wall Transparent” is the starting point of our design.
无界时间
Unbounded Time
在这个居住单元里,被隐形的嵌入了四面大小不一的屏幕,散布在三面墙体上。通过网络,我们在屏幕中分别设定了不同主题的显示内容。比如,其中的三块屏幕分别设定了巴黎实况、NASA的24小时直播和北京当地的电视内容,目的是希望居住者通过屏幕感受到不同的时间状态。
Inside of this residential unit, four screens of different sizes are respectively embedded into three wall surfaces. We set different content themes for the four screens. For example, three of the screens will play Paris Live, NASA’s 24-hour live broadcast and local TV content in Beijing, so that the residents can feel different time states through the different screens.
当人们透过真实的窗户看到北京日落的时候,屋内的虚拟窗口中,巴黎还是艳阳高照;而当清晨梦醒,转眼便可看到NASA传回的黑暗的无边宇宙。
When people see the sunset in Beijing through real windows, Paris is still sunny in the virtual window inside the house. When they wake up in the morning, the dark boundless universe sent back by NASA is just on the screen beside the bed.
在这样的空间中,时间的概念被模糊了,它通过不同的屏幕被拉伸、扩展,使人产生不同的时间观感,同时丰富情绪体验。屏幕也不仅仅是观看窗口,它同样影响着居住感受。
In such a space, the concept of time is blurred. It is stretched and expanded through all the screens, making people have different time impressions and enrich emotional experience. The screen is not only having its basic function, it also affects the feeling of living.
无界空间
Unbounded space
室内空间和外界联结最直接的媒介就是窗户,因此,我们重新选择了开窗的区域,并将这个矩形的几何肌理延伸到单元两侧封闭的实体墙上。三面墙上的屏幕、显示器和灯箱混合排列布置在一起,虚化了传统的实体空间边界所具有的固定感。
The most direct medium connecting the indoor space and the outside world is the window. Therefore, we re-selected the windowing area and extended the geometric texture of this rectangle to the closed solid walls on both sides of the unit. The screens, displays and light boxes on the three walls are arranged in a mixed arrangement, which breaking the fixed feeling of traditional solid space boundary and forms an irregular “screen wall”.
厚重的墙体本身带有强烈的边界感,为此,我们用杜邦特卫强纸将窗户、灯箱和显示器自然地融合在一起,形成新的多媒体“透视墙面”。在其背面,平均分布着LED光源。光线穿过半透明的“透视墙面”后变的更加柔和,为空间营造出温暖舒适的氛围,也营造出通透、带有天光效果的环境体验。
Another thing in the space with a strong sense of boundary is the wall itself. The thick wall defines a clear zone. For this reason, we used Dupont Tyvek paper to naturally blend the windows, light boxes and displays together to form a new multimedia “perspective The Wall”.On the back of the paper, LED light sources are evenly distributed. Passing through “the wall Transparent”, the light becomes softer, creating a warm and comfortable atmosphere for the space and a warm living environment with the spirit of exploring the future.
通过设计和科技的结合,墙面透亮得仿佛可穿透,削弱了其厚重的感觉。屏幕不再是冰冷的机器,其显示内容既可以是与窗外风景合二为一的动态风景影像,也可以作为信息时代的数字化窗口,呈现不同时间和维度内容影像。
Through the combination of design and technology, we hope to break the hard boundaries of traditional residential units. The walls are as transparent as if it could penetrate, weakening their thick feeling. As a multimedia material, the screen is not bound by its form. The display content can be either a dynamic landscape image combined with the scenery outside the window or a digital window in the information age.
这个项目即是我们所倡导的“媒体空间”,用数字化内容为空间带来功能的完善以及体验的优化,使空间充满动态的灵活性与趣味性,同时又是温暖的优雅的具有探索未来精神的居住环境。
This project is the practice of “media space” that we advocate. Digital content will bring about the perfection of function and the optimization of experience for the space, making the space full of dynamic flexibility and interest. Creating a warm、comfortable atmosphere and an elegant living environment with the spirit of exploring the future.
▲建造过程
▲立面图
▲平面图
项目信息——
项目:无界客房
设计公司:SODA Architects
主创设计师:姜元,宋晨
设计团队:陈菲,柳攀攀,强志文,王姗,郝智远,王玥华
项目地址:北京市通州区北关大道新光大中心
面积:80m²
设计&建成时间:2018
施工方:大通策划咨询有限公司项目
主要材料:杜邦特卫强,电控调光玻璃,高清显示器,镜面不锈钢,实木木材
Project information——
Project: Unbounded room
Company: SODA Architects
Lead Designer: Jiang.Yuan, Song.Chen
Design Team: Jiang.Yuan & Song.Chen / Chen.Fei, Liu.Panpan, Qiang. Zhiwen, Wang.Shan, Hao.Zhiyuan, Wang.Yuehua, Shi.Mingchunjian, Chen.Xinru
Project Location: Xinguangda Center,Tongzhou, Beijing,China
Gross Area: 80m²
Design & Completion Year: 2018
Contractor: Beijing Meiwu Construction Decoration Engineering Co. Ltd.
Main Material: Electronically controlled dimming glass, HD display, Dupot Tyvek,Stainless steel mirror, solid wood



