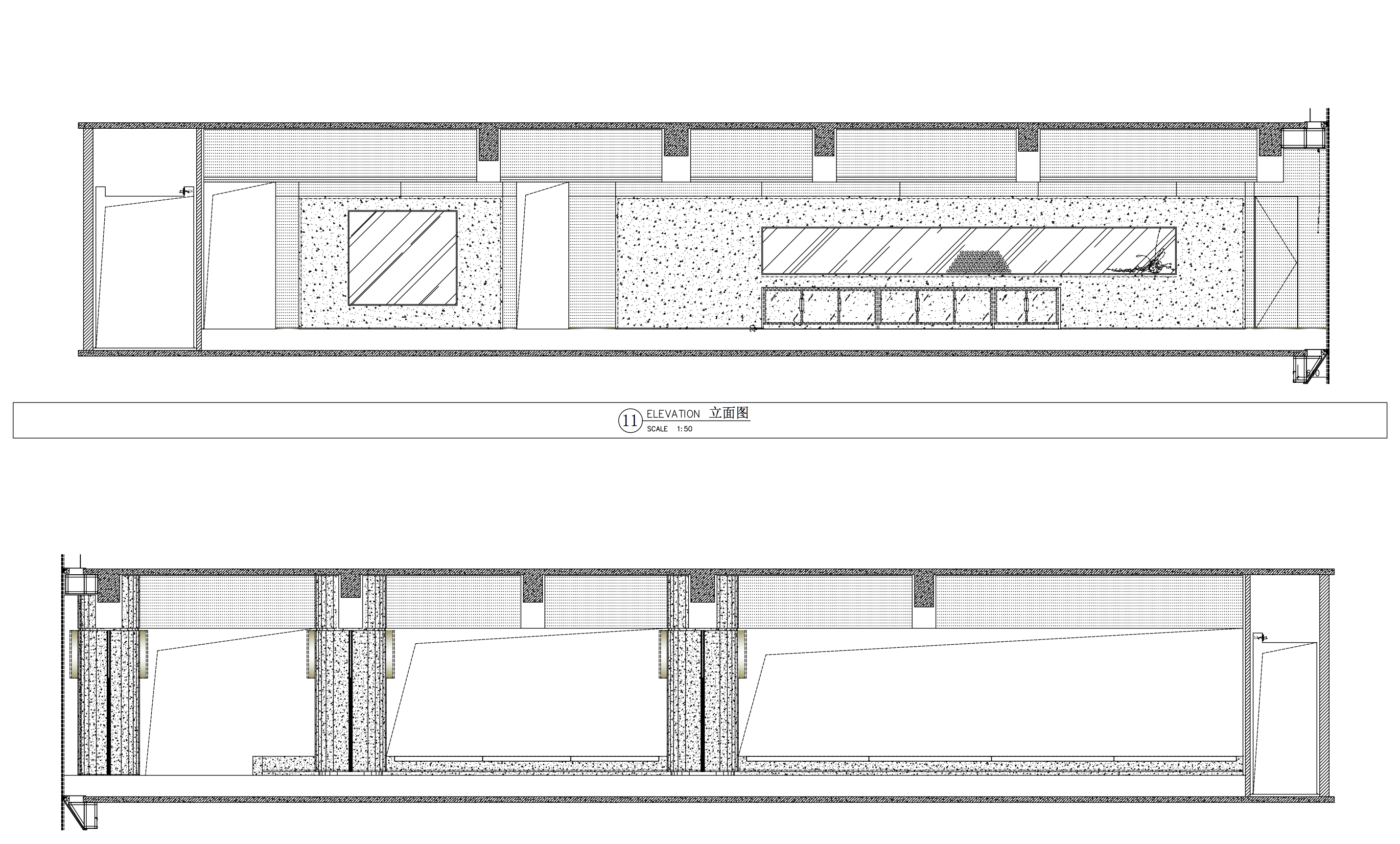万社设计在Wann的邀请下承接了他们在深圳的第一间艺术空间酒吧设计。项目位于深圳湾壹号 – 世界级湾区及中国最具发展潜力的海畔,涵盖餐饮、酒吧和艺廊空间。空间设计围绕寻觅的主题,通过与当地的供应商和制造商紧密沟通,最终为现代都市人群创造了一个时髦的社交场所。
Various Associates were approached by Wann to design their first gallery lounge of Shenzhen. Located in No.1 Shenzhen bay-the most potential area in China, the scheme comprises of the lounge area with meal, bar, and art gallery. Collaborating with local vendors and manufacturers, spatial-making was a central theme in ensuring that the final space was searching, the wonderland for the ‘alcohol lover’.
Lounge大门使用了整片的玻璃门旋转开启,不同于一般的体验,往内延伸的过道选用了乌黑色的木板,带给人们一种神秘跟未知感。此外,后期wann将在过道两边放置不同的艺术品及画作,提供了客户在行走中挑选艺术品的乐趣,形成一个极具特色,有趣及高级的画廊过道。
The large glass pivot door and the pieces of dark black planks along both sides of the walls bring a sense of mystery and different experience to the deep entrance. Wann will display art works on the corridor walls, creating an interesting gallery corridor for visitors to enjoy and select.
过道的尽头因玻璃装置的反射渲染着微妙的粉色,随着自然光的变化而改变着整个过道尽头的色调,使得这处白天和夜晚有着强烈的色调对比。通过景观与材料的交接,诠释了人工与自然之间的碰撞。
The red glass display reflects the subtle light with the change of natural light, affects the tone of the end of the corridor, also shows great intensity of contrast between day and night. By combining landscape and material, the reflection tells the beauty of artificial and nature.
室内分成了lounge跟就餐两个区域。lounge区域较高,坐在这里的客人在品酒的过程中也能更好的将整个深圳湾公园的美景收入眼底,他们坐下后视野的高度刚好跟刚进酒吧的客人视线高度一致,形成了有趣的互动。同时,雪茄房内的圆顶灯透过暗红色的玻璃跟门口的玻璃装置的倒影交融在一起形成美妙的风景。
The floor height varies according to the different area, separates by the terrazzo seating. The higher one is the lounge area, characterized be a piece of dark red glass, which is a wonderful background wall with the cigar room lighting filtered through, and reflecting the beautiful scenery of Shenzhen Bay Park.
酒吧区域的背景是一面十几米长的整体暗红色玻璃,为整个空间带来红色的热情的调性。红色玻璃的背面是VIP房,以材料特有的属性低调的透出藏在玻璃后的另一个空间。
A dozen meters long continuous dark red glass as the background of the bar area, bringing the enthusiasm of red to the space. On the back of it is the VIP room, with the special attribute of the material, low-key hidden behind the glass in another space.
以“红”跟木色为主带着少许金属色的搭配无处不彰显着沉稳的高级感,红色的语言从玻璃材料延续到墙面的画作,同时也让房内外的互动变得更加的有趣。天花的设计语言除了美感的体现外,同时在功能上起到了降噪的功能。
The combination of red color and wood , mixed and matched with a little metallic texture nowhere not demonstrate a calm sense of high-class, a new and different kind of contemporary luxury. The room is surrounded by the language of red, from the color of glass to the paintings on walls, interacting with the feature of outside areas. The ceiling is not only designed for aesthetic feeling but also acts on reducing noise.
不同于大部分设计语言,VA在原建筑的梁处位置加以金属板的装饰,在保留了原始的结构的特色下用建筑的语言使空间更具力量与美感,描绘出具有特色跟高级的空间氛围。
Differently from most of the ceiling, the design for Wann keeps the origin structure of the beams and wrap it with metal plates in order to enhance the sense of space, as well as highlighting the luxurious sense of space.
▲平面图
▲立面图
项目信息——
项目名称:Wann lounge
建筑事务所:万社设计咨询(深圳)有限公司
主创建筑师:杨东子
设计团队:杨东子、林倩怡、Naqeebx
项目详细地址:深圳湾一号,深圳,中国
项目完成年份:2017.10
建筑面积:480平方米
主材料:水墨石、金属板、暗红色玻璃
摄影师:张超

























