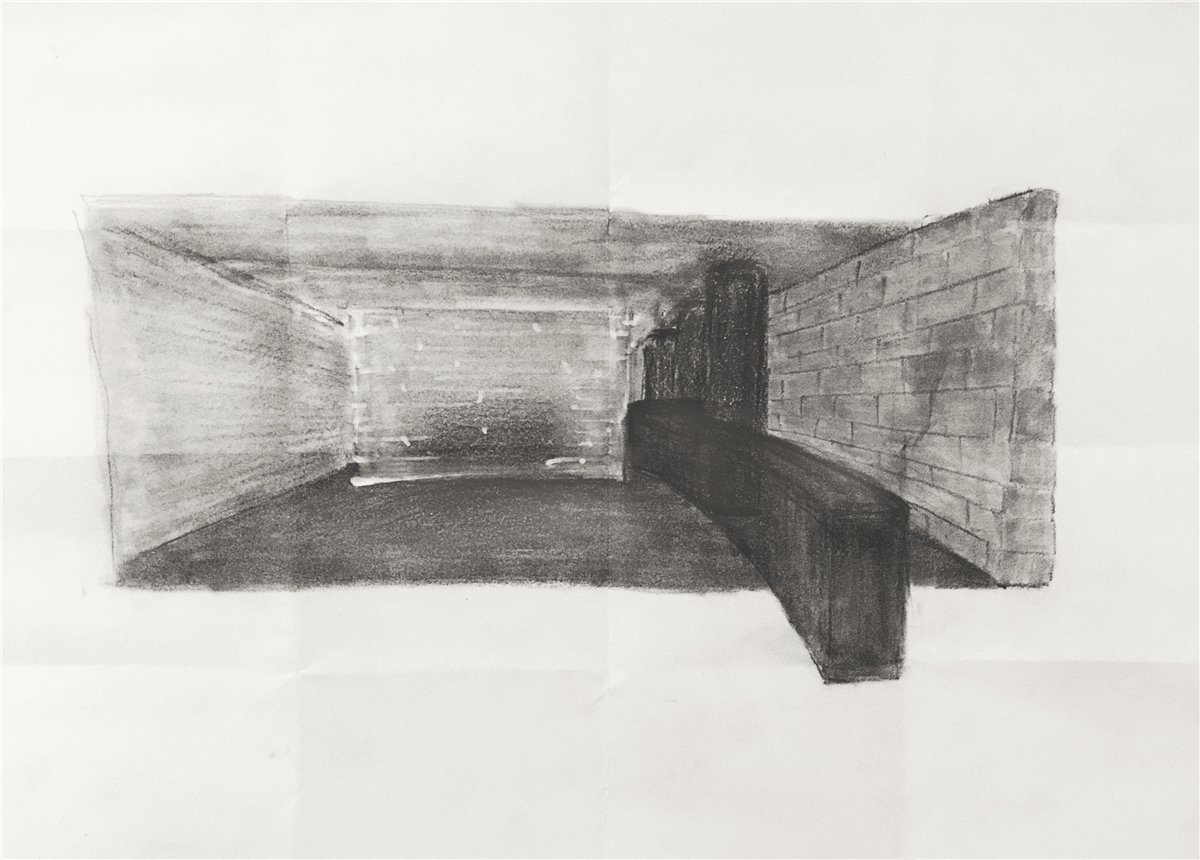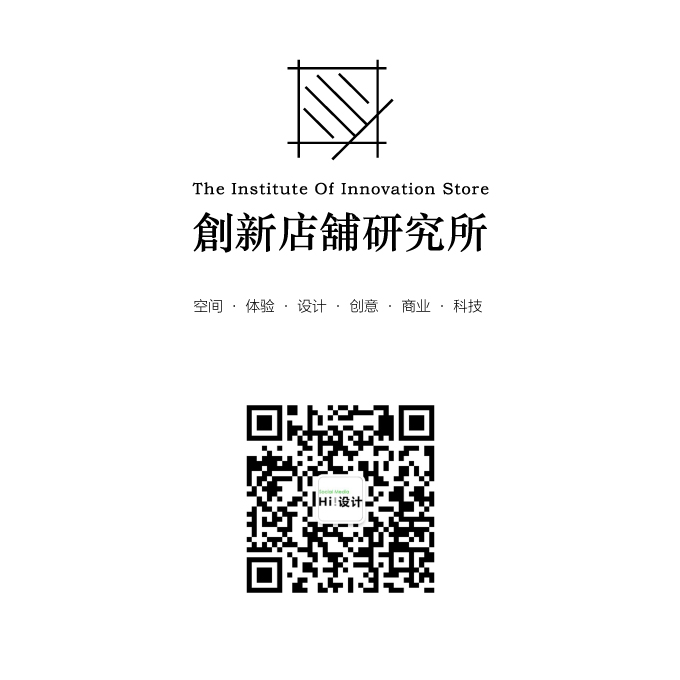这是一家位于沈阳核心商业区的西式快餐厅,业主是一位90后。设计师表示,他们在接受委托时,业主就表态设计方案由他们决定,设计时间也由他们决定。他们觉得这就是传说中的“完美甲方”。
设计师团队最初做了两个完全不同的方案,最终由于场地的原因他们决定第二个方案位置选在沈阳中街恒隆广场。这里是沈阳的商业核心,但方圆十里之内满是千篇一律和令人乏味。于是,他们决定在这里打破一种惯性,让人重新审视自我亦或是忘记存在,正所谓不破不立。
“空间中总是蕴含着能量,要找到这股能量的通道是要办的事,常规的设计总是分析或是立意在先,概念先行,但是最卓越的思考不会是这样的,他应该是某种直觉,一下击穿的能量展现,无论是卓越的艺术、文学或是科学家,一线之隔,咫尺天涯。”设计师说。
平面图 PLAN
手绘图SKETCH
项目的位置在沈阳中街恒隆广场。在临街的房子里建了两道墙,一道墙围出内外,一道墙分出左右。
The location of the project is in Plaza 66,Zhongjie Street,Shenyang. Two walls were built in the house in the street, a wall divides inside and outside, a wall divides the left and right direction.



“墙”无时无刻不在我们心中,给予我们庇护、禁锢和希望。这两道墙营造了一个梦,围墙是透明的,长墙是伸展的。
The “Wall” is in our hearts all the time, giving us shelter, imprisonment and hope. The two walls create a dream, the wall are transparent, and the long wall are stretched.


墙之间的空间确定而又模糊,但彼此可见。这是可能和希望,不是禁锢和封闭。这道延伸出屋外的长墙是一个指引,墙也可以是有生命的,而不仅仅只是一个分隔物或是参照。
The space between the walls is determined and blurred, but visible to each other. It is possible and hope, not imprisoned and closed. The long wall that stretches outside to the house is a guidance and the wall can be living, not just a divider or reference.
项目信息——
设计机构:Robot 3工作室
Design Firm:Robot 3 Studio
设计师:潘飞、王植
Architect: Pan Fei,Wang Zhi
技术支持:韩冬
Technical support:Han Dong
业主:Ideal Space
Client: Ideal Space
项目地址:辽宁省沈阳市中街路128号恒隆广场105号
Location:105 Plaza 66,Zhongjie Street,Shenyang,Liaoning Province,China
项目类型:餐饮
Type: Restaurant
建筑面积:265 平方米
Building Area: 265 sqm
材料:水泥,玻璃砖,实木
Materials: Concrete, Glass Bricks,Wood
开工时间:2017.08
Start:2017.08
建成时间:2017.10
Completion: 2017.10
摄影:Robot 3工作室
Photographer:Robot 3 Studio
网址: www.robot3.com
Web : www.robot3.com
本文已获授权,原文标题《“域”——沈阳Ideal Space餐厅(‘Domain’ Ideal Space,Shenyang)》,版权归原作者所有,转载请注明出处。





















