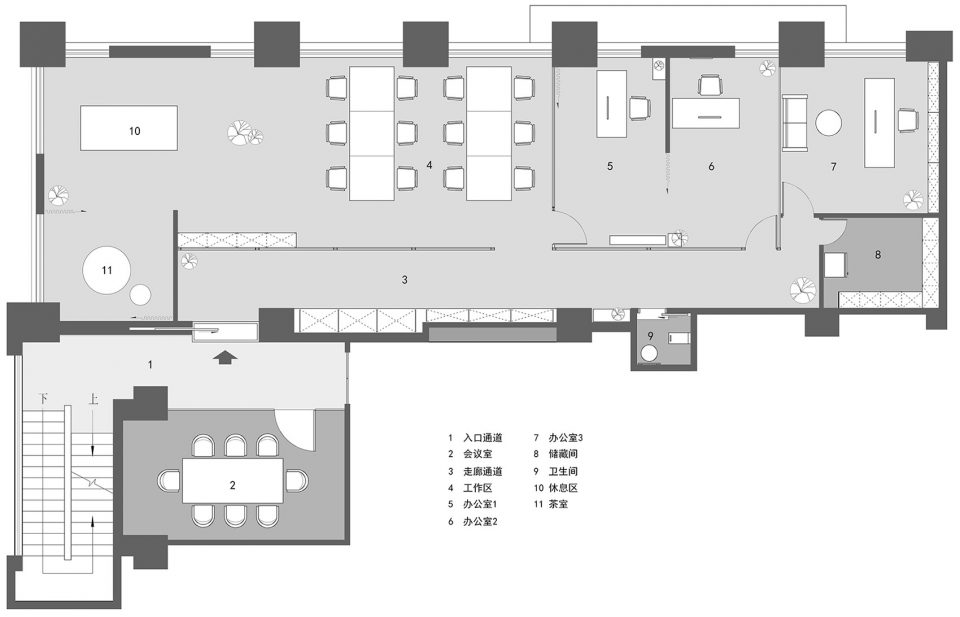“每一次,我都不是在做一组有形的空间规划,每一次我都在构建一个心中的美好世界” -宝龙
来到Bloom Design绽放设计, 印入眼帘便是寂寥白色外墙,和悬浮于墙面的白色公司LOGO,通过光影叠加,呈现出耐人寻味的层次感。
“Instead of visible space planning, what I create for each design is a beautiful world in my mind.” – Li Baolong
When entering the Bloom Design Studio, a completely white facade comes into view, where the white company logo is suspended, showing a special layering through the overlaying of light and shadow.
▼logo
▼办公室全貌,view of the office
“白”设计,即是白色充斥着整个空间——白色的地,白色的墙,白色的玻璃隔断,白色的桌椅,白色的麻布吊帘,还有满溢的白色阳光与空灵音乐,这一切都会让人感觉放松与平静。
“White” design is a space full of the color white, which covers white floor, white walls, white glass partitions, white tables and chairs, white linen curtains, as well as white sunshine and ethereal music, making people feel relaxed and calm.
▼纯白的室内设计,the “white” design
办公区连续的橡木框玻璃飘窗设计,使整个空间显得通透明亮。Studio的创意总监宝龙说:“光是有生命的,从早到晚随着光线变化,空间中光影变化可以让你感受到时空的流动感”。
The continuous glass bay windows with oak frame in the office area make the whole space connected and bright. Li Baolong, the Creative Director of Bloom Design Studio, said, “Light is vital and changing from morning to night; the changes of light and shadow in space make you feel the flowing time and space.”
▼办公室的飘窗,the bay window
红砖墙延伸至走廊,过往项目中曾经使用的设计元素整齐的陈列在走廊陈列架上,讲述着每一个项目所经历的故事。室内各式茂盛植物与户外郁郁葱葱的绿树遥相呼应,偶然间还能听到几声鸟叫。就像坐在植物园中工作,思绪开阔灵感不绝。Bloom Design怀着一颗对自然的敬畏之心,师法于自然,始终在探寻一种简单的美好和真实的感动。在这里逗逗猫、浇浇花、喝喝茶。回归单纯,日常而自然。
The red brick wall extends to the corridor, where the design elements that have been used in the past projects are neatly displayed on the display stand, telling the stories of each project. All kinds of lush plants indoor are echoed with green trees outdoors, bird tweet can be heard occasionally. Like working in the botanical garden, a myriad of thoughts and ideas emerge. Respect for nature and study the laws of nature, Bloom Design persistently seeks for a simple beauty and real move. Tease the cat here, water the plants and drink tea. It is a place for returning to simplicity, being everyday and natural.
▼室内外绿色植被相呼应,close to the nature
▼红砖在空间中延续,the continuity of the red bricks inside the office
▼进入办公区的通道走廊,corridor connects to the office
▼平面图,plan
项目信息——
设计公司:BloomDesign绽放设计
设计范围:品牌设计,室内设计,灯光设计
项目团队:邱文娣、张仁强
项目地址:中国深圳
建筑面积:280 m2
灯光设计:丁洁
施工单位:鲁班时代
设计时间:2016,12-2017,02
施工时间:2017,02-2017,04
主要材料:超白玻璃、工字钢、橡木、红砖、白色环氧树脂地板、麦秸板
文 案:阿唯
摄 影:聂晓聪





















