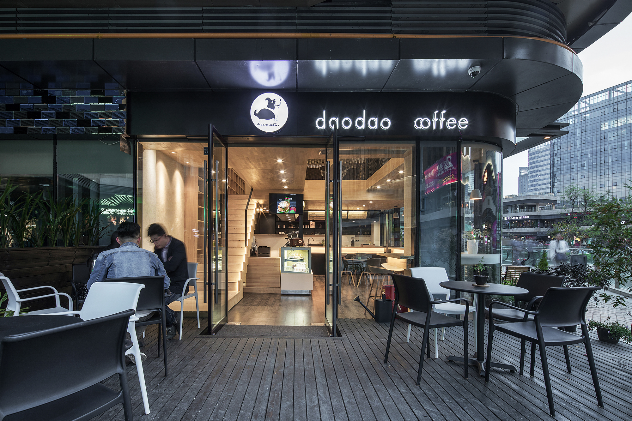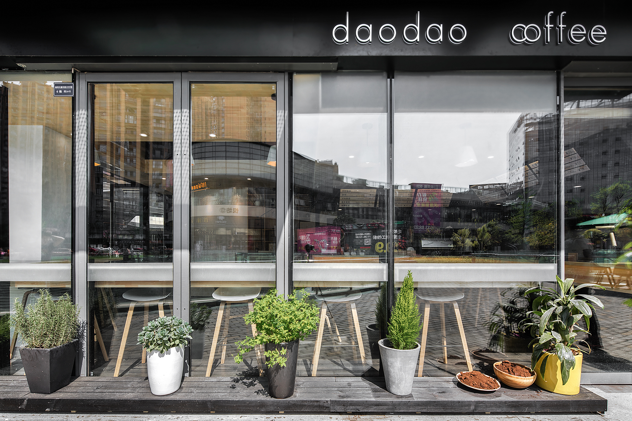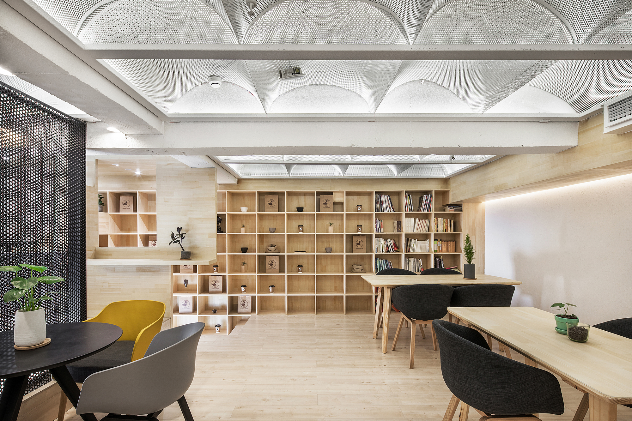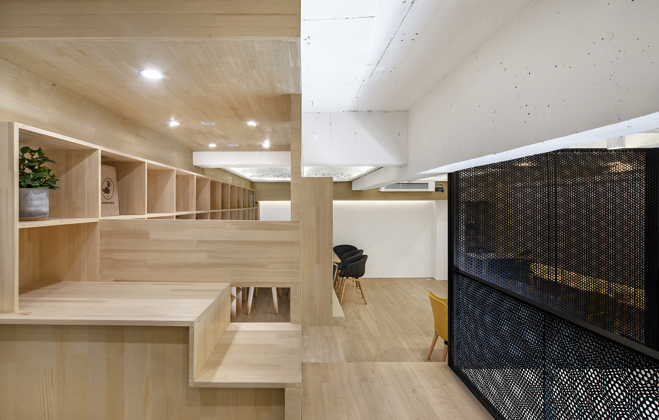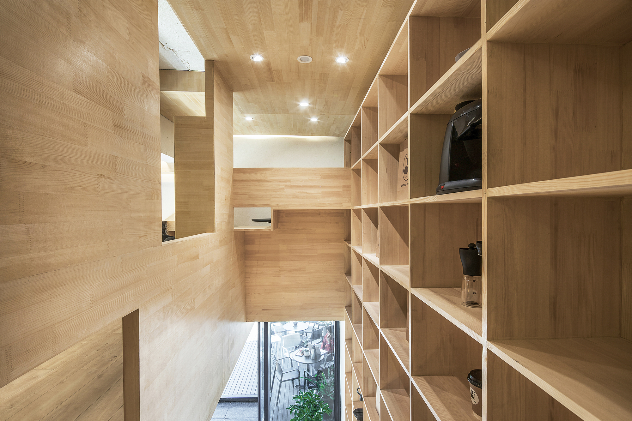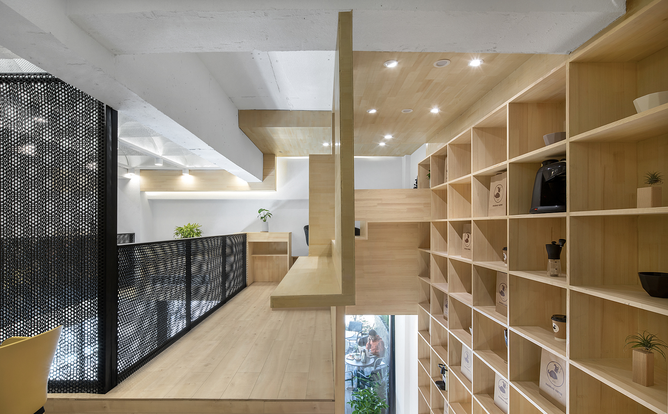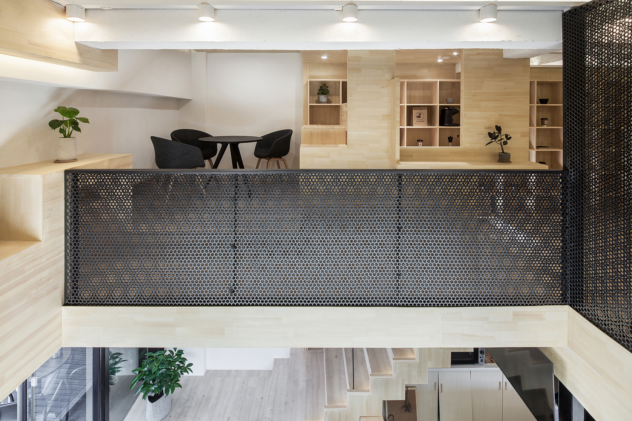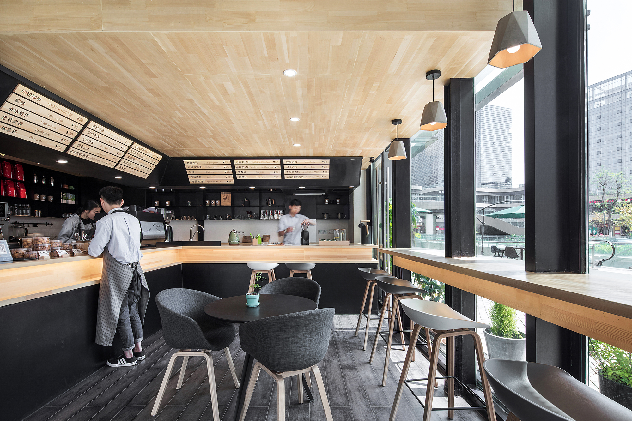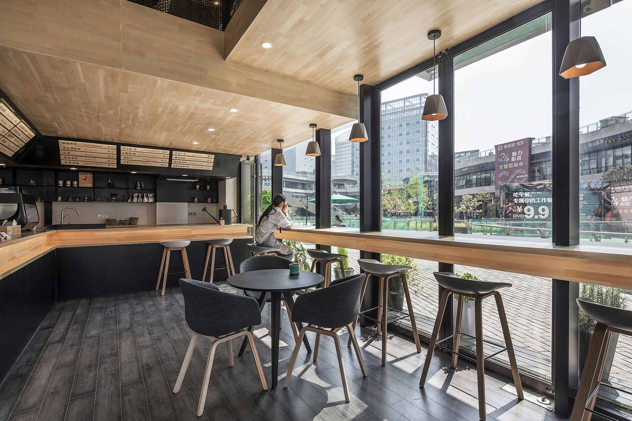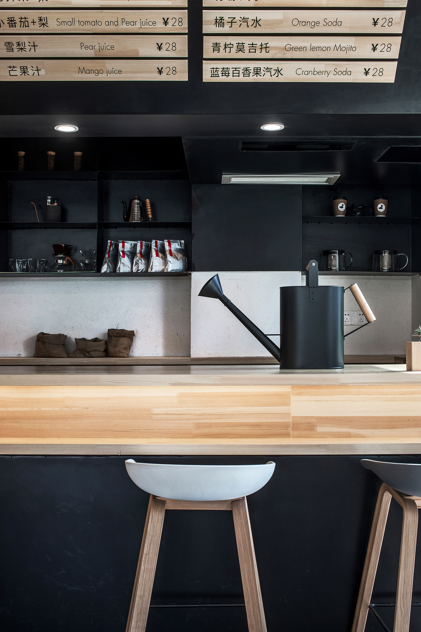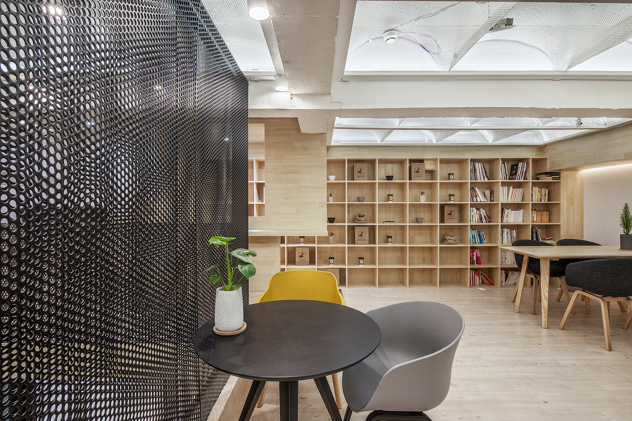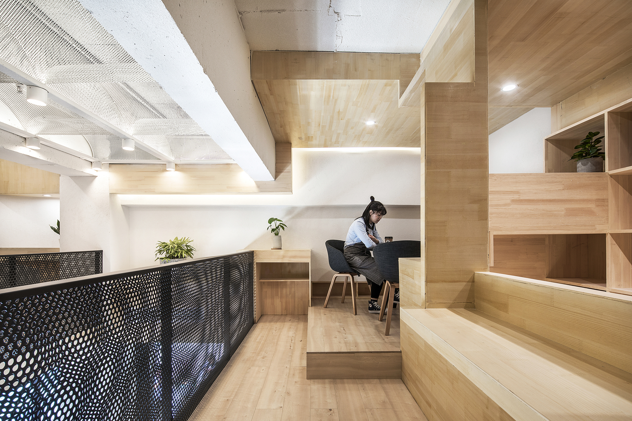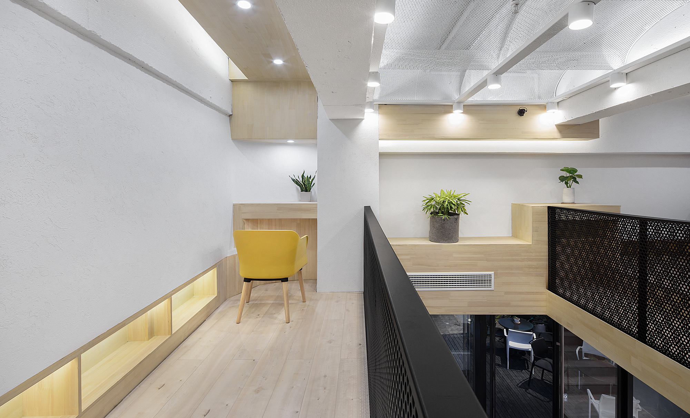功能就是装饰,装饰划分空间
Function is decoration, which divides the space.
叨叨咖啡位于成都银泰城商业街区的中心,这是一个面积约65平方米的两层甜点咖啡厅,设计师试图打造一个理想的休闲场所。
Daodao Coffee locates in the center of Intime City Commercial District in Chengdu. The total area of this two-floor cafe is around 65 square meters. And the designers tried to make it an ideal space to relax.
我们认为设计从精准地提出问题开始,好的设计就是问题的答案之一。此次项目我们提出的问题是:如何在使用面积只有56平方米,层高只有5.4米且二层完全无采光的空间里让不同状态的客人找到舒适的位置。我们尝试从小空间的多变性,材质与光线的整体性研究着手去解决问题。
In our opinions, design should start with exact questions, and a good design is one of the answers. Our question about this project is how to make different customers with diverse needs find their place in this 56-square-meter area with a height of 5.6 meters and a non-natural-light second floor. We tried to solve this problem from the changeability of small spaces and the integration of material and light.
在如此狭小的空间里要承载多种行为活动而避免相互影响,我们采用心理上的空间区隔取代物理空间区隔,用满足功能需求的家具界定区域和空间。暖色木材的体系化使用让空间弥漫着自然舒适的气息,两层交叠的深色金属冲孔板在满足栏杆的功能之外让视线渗而不透,提炼出都市中混合着的感性与理性。
Mental space division is used instead of physical space division to meet the need of bearing multiple activities and avoiding interrelationship. So we chose the furniture up to the requirements to define the space. Woods with warm colors can create a natural and comfortable atmosphere; overlapping dark metal punched panels play a role of rail to partly shield the space and keep the privacy. These two factors distill a concept-the combination of emotions and reasons in the city.
一楼的设计相对开放,很多时候逛街疲惫的人们会选择在一楼吃个下午茶,聊聊闲天缓解疲劳
Relatively speaking, the first floor is an open area to provide a place for those tired shoppers to have an afternoon tea and chat with others to chill out.
对外的吧台是为等待同伴的人设计的,坐在吧台可以看到广场的全景,而不远处就是银泰城商业街入口。
The external bar is designed for those who are waiting for their companions. Sitting at the bar, customers can enjoy the general view of the square. What’s more, the entrance of Intime city Commercial District is quite close to the bar.
二楼设置了自助式服务台,免费供应柠檬水和各种辅料,自然地形成了安静的工作空间和小型会议空间
A self-service desk is set on the second floor to supply lemonade and various ingredients for free, which naturally forms a quiet working space and a small meeting space.
总有一些人喜欢坐在角落,我们设计了天桥并适当抬升地面,使层高压缩,围合感更强,同时也为一层争取到更舒适的空间高度
There is always someone who prefers to sit in the corner. We took this into consideration and designed a crossover. In addition, the ground was lifted a little bit to compress the height and produce a stronger sense of closure. And at the same time, a cozier height is made for the first floor.
想要非常安静的时候,也可以变成一个人的咖啡厅
If you like to be alone, it could belong to only you.
项目信息——
项目地址:中国.成都.银泰城
主持建筑师:周勇刚
软装设计师:宁夏
项目面积:65㎡
项目年份:2017年
摄影师:存在摄影


