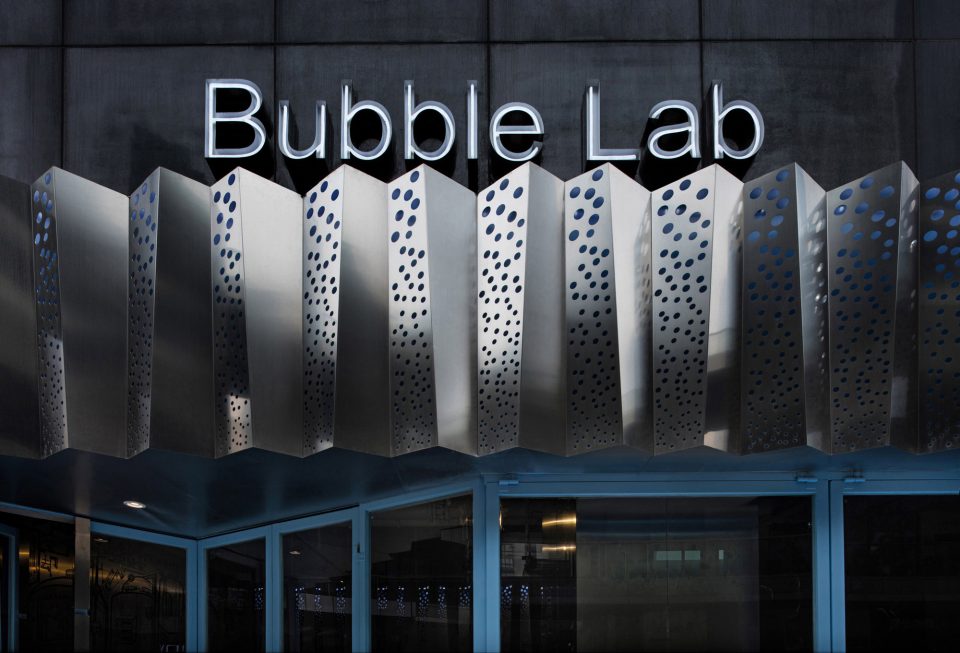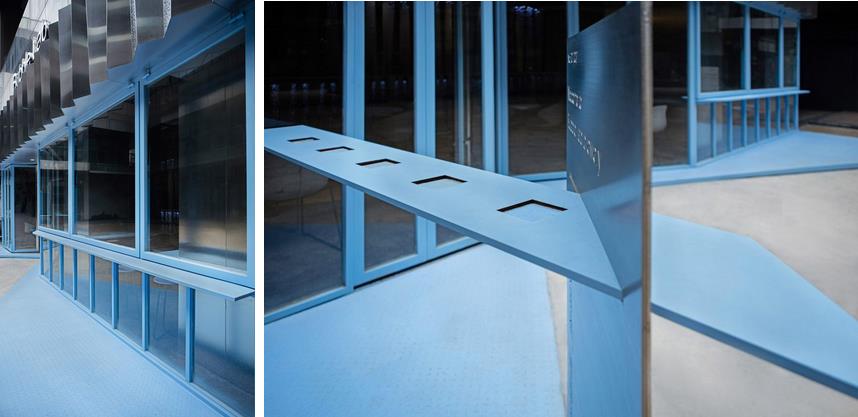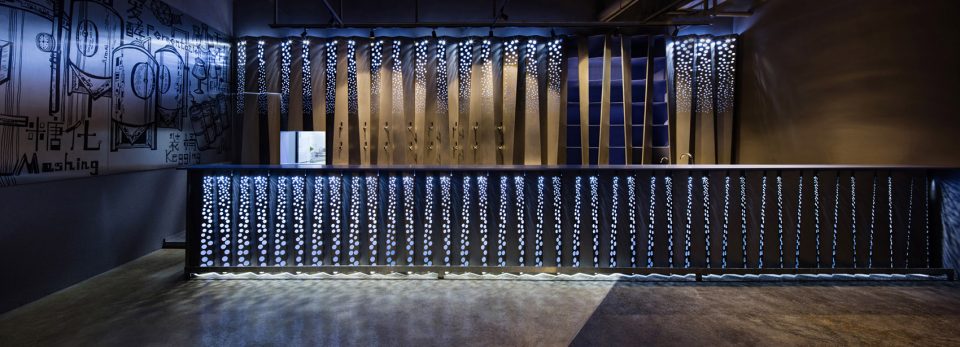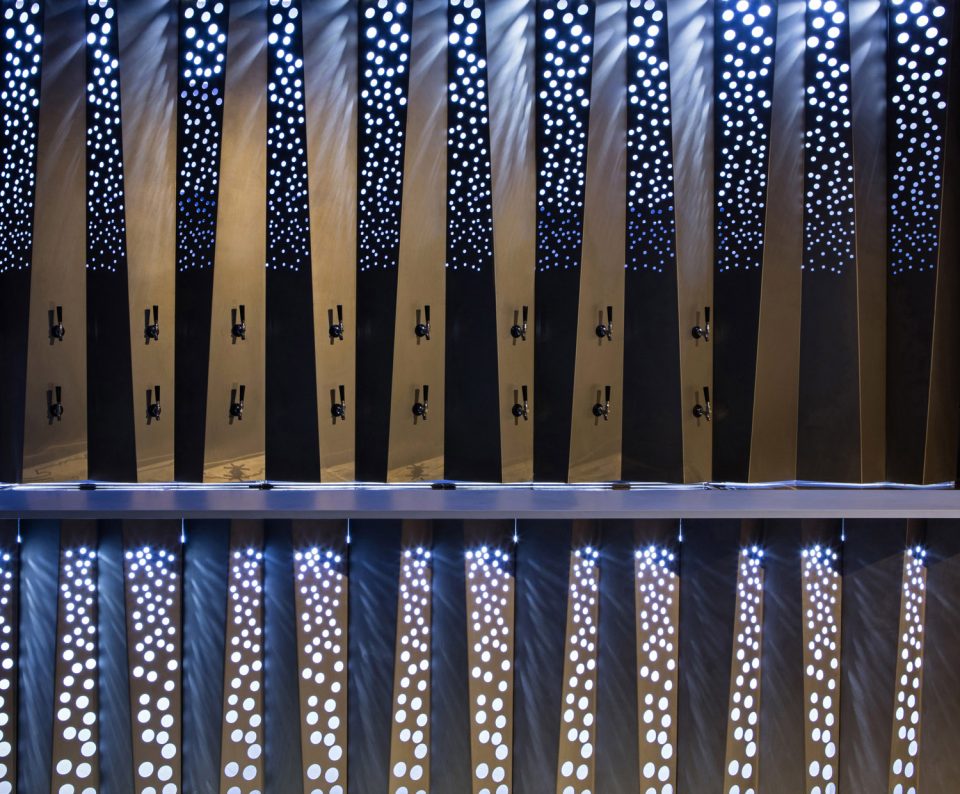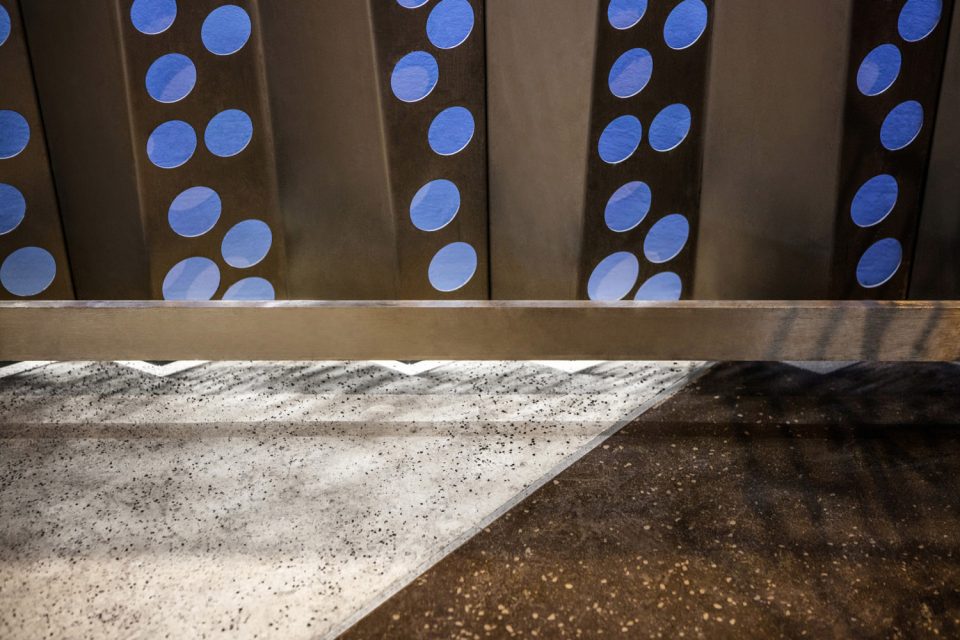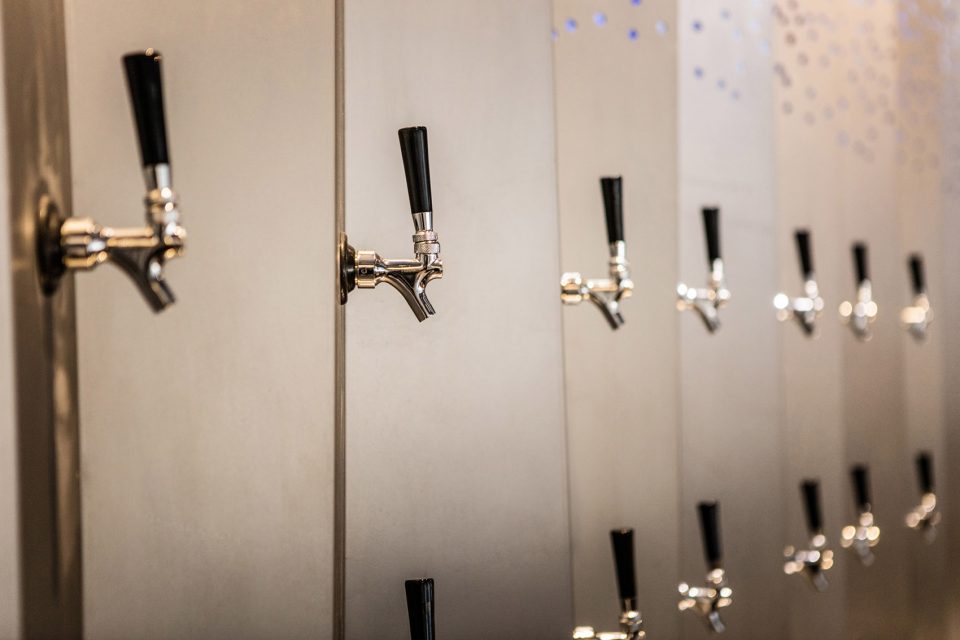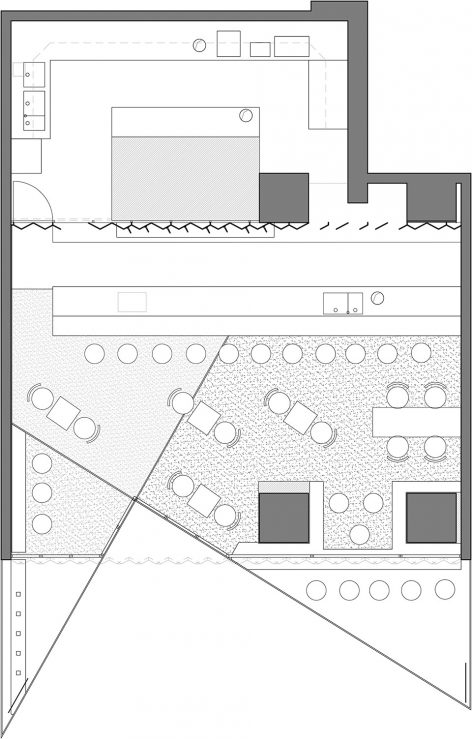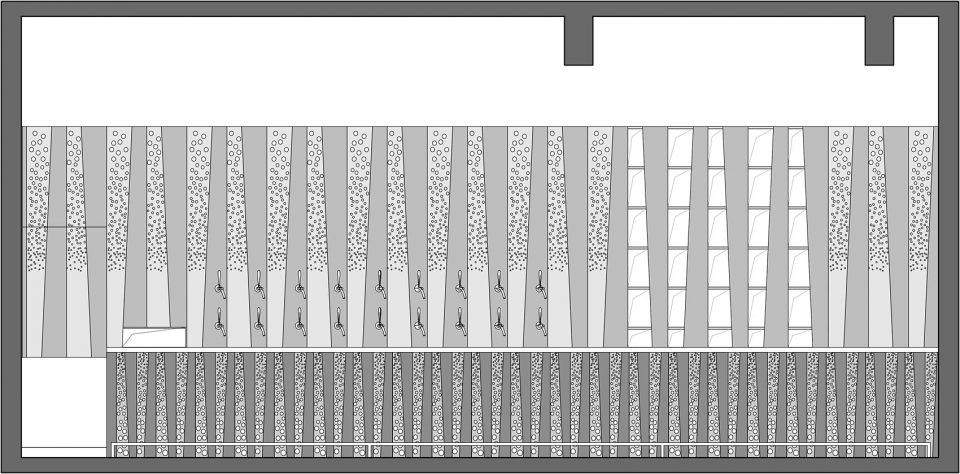栋栖设计的Bubble Lab 精酿啤酒吧坐落于江苏常州市市中心闹中取静处,外立面及室内均以蓝色、金属银和灰色调营造出简明时尚、静谧疏朗的气质。
Situated in the center area of Changzhoux, Bubble Lab designed by dongqi Architects keeps a relatively quiet spot, offering craft beer and food to the customers. Sky blue, silver and gray together form a mixed quality of brightness, simplicity and tranquility from exterior to interior.
▼建筑外观,external view of the building
▼立面上方设置打有圆孔的折叠钢板,perforated folded steel panels above the glass facade
地面以两条镁铝合金条分隔成三种不同的水磨石面层,各自用不同颜色的水泥和骨料加以混合抛光而成。斜向的金属分隔条一直延伸到室外。入口处的折叠玻璃门在天气晴好的时候可以向两侧完全打开,最大程度地迎接来客。
The interior ground is divided into three different terrazzo flooring which mixed by different colors of mortar and stones. The oblique metal strips separating the terrazzo flooring extend all the way out to the outdoor ground. The folded glass doors can be fully opened to both sides when the weather is fine, welcoming the guests to enjoy a glass of beer.
▼入口,地面为不同颜色的水磨石,折叠玻璃门可以完全打开,entrance, the ground is divided into three colored floorings with the glass door that could be fully opened
▼蓝色金属板指示空间流向,blue metal panels following the flow of the space
不锈钢异形折板是设计的主元素,其灵感来源于折纸艺术。门头、酒头墙和吧台的侧面均由不锈钢折板组成,层叠排列,相互映衬。激光在折板单侧切割而出的圆形“气泡”,由酒头墙中下部升腾而上,渐次增大;灯光渗出于气泡,在另一侧折板上洒下光斑。
Inspired by Origami, the irregularly folded stainless steel sheets are the main elements of the shop-front facade, the beer wall and the bar counter. Laser-cutting circles grow large from bottom up to the top on the one side of the sheets, lights leaking out of the circles cast spots and reflection on the other side.
▼吧台,以穿孔不锈钢板装饰,灯光透过圆孔形成独特的光影想过,counter decorated by perforated stainless steel panels, with lights leaking out to create interesting shadow effects
▼穿孔钢板和吧台细部,details of the perforated steel panels and the counter
酒头被统一安装在了折板的一侧,与吧台呈斜向各异的角度。如此设计的用意,是为了把酒保的侧影和打酒的过程留给吧台前的客人。非平行的视角增加了趣味性,亦增进了宾主间的交流度和亲密感。
The beer taps are installed on one side of the folded sheets, which have different angles with the bar counter. The intention is to leave the profile of the bartender and the whole process of pouring a glass of beer to the guests. Non-parallel angle adds freshness as well as communication and interaction.
▼安装在一侧的酒头,beer taps installed on one side of the folded sheets
▼平面图,plan
▼吧台立面图,elevation of the counter
项目信息——
项目名称:Bubble Lab精酿啤酒吧
建筑公司:栋栖建筑设计(上海)有限公司
联系邮箱:info@dong-qi.net
设计团队:姜南 马翌婷 王仁杰
项目位置:中国,江苏省常州市
项目年份:2017
建筑面积:100 m2
摄影师:刘瑞特
材料:不锈钢 水磨石 玻璃



