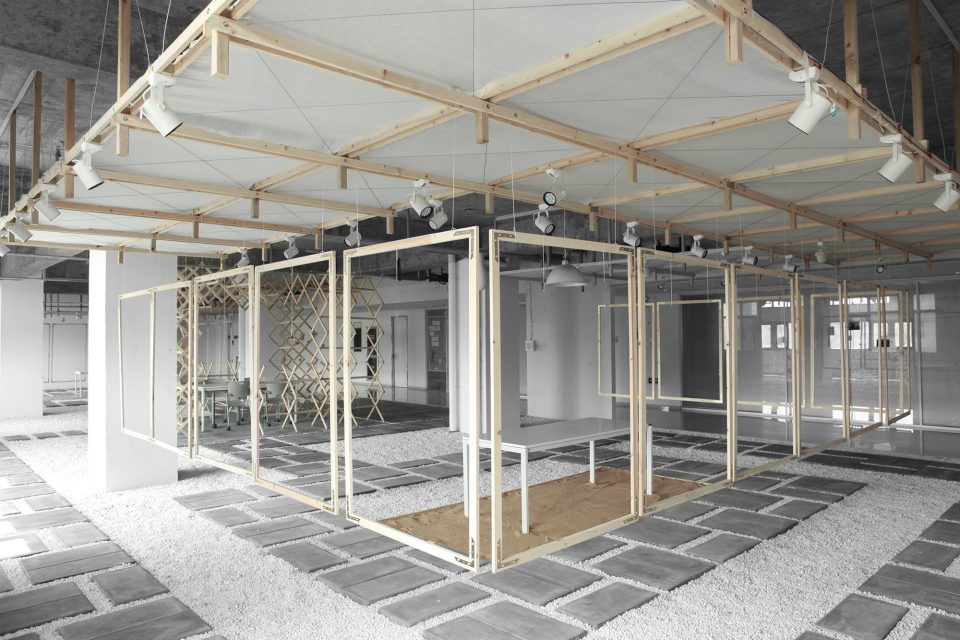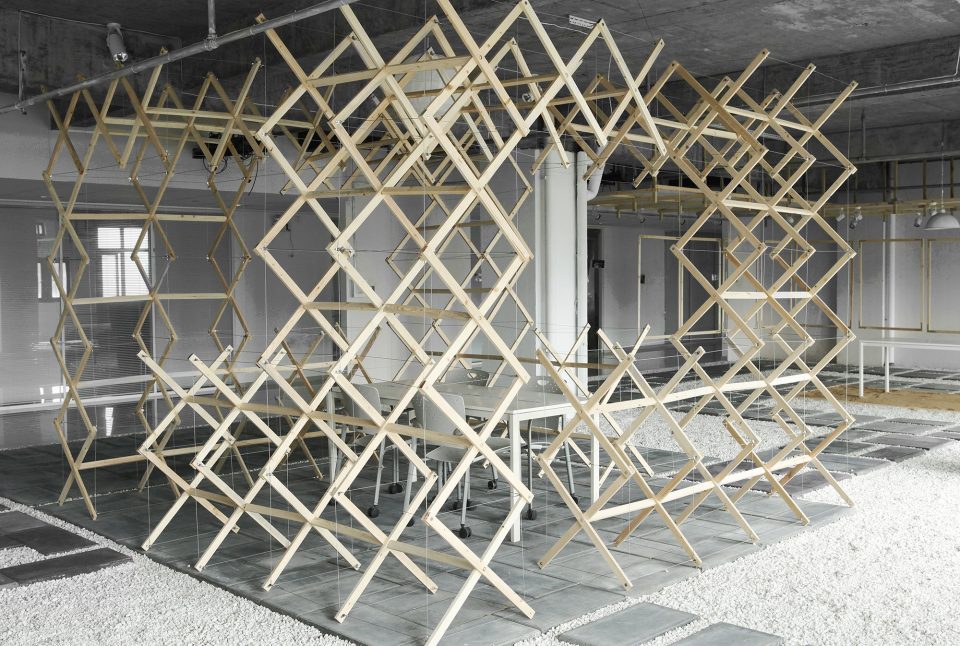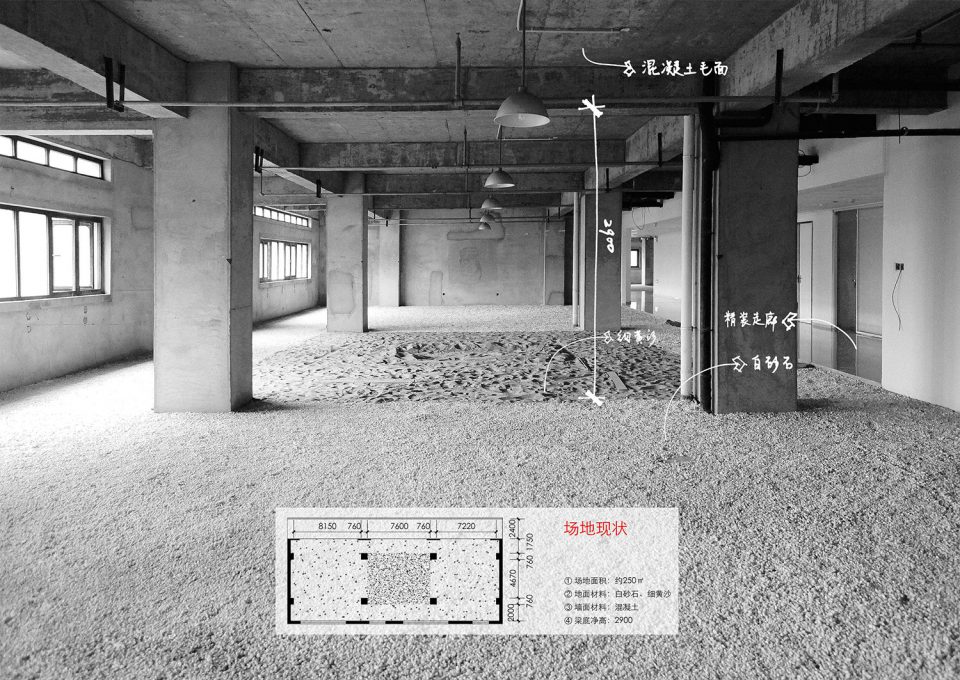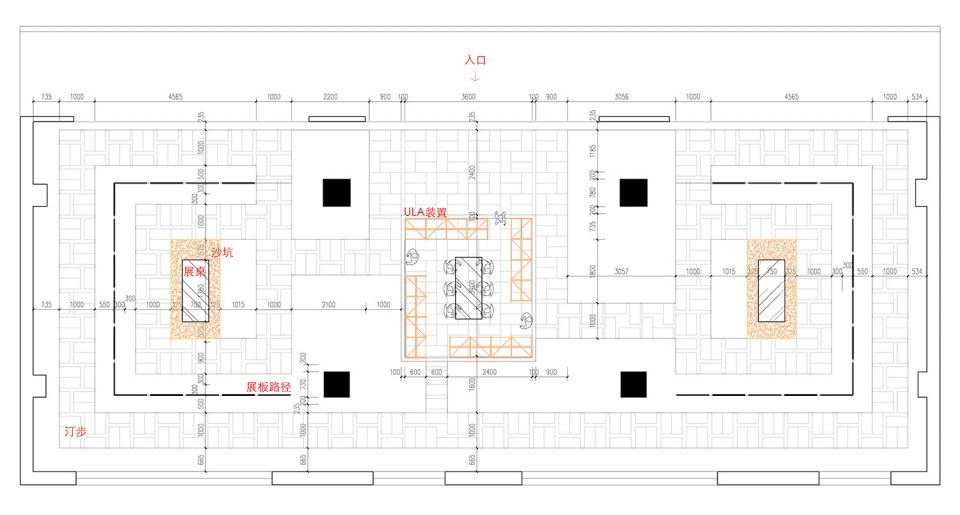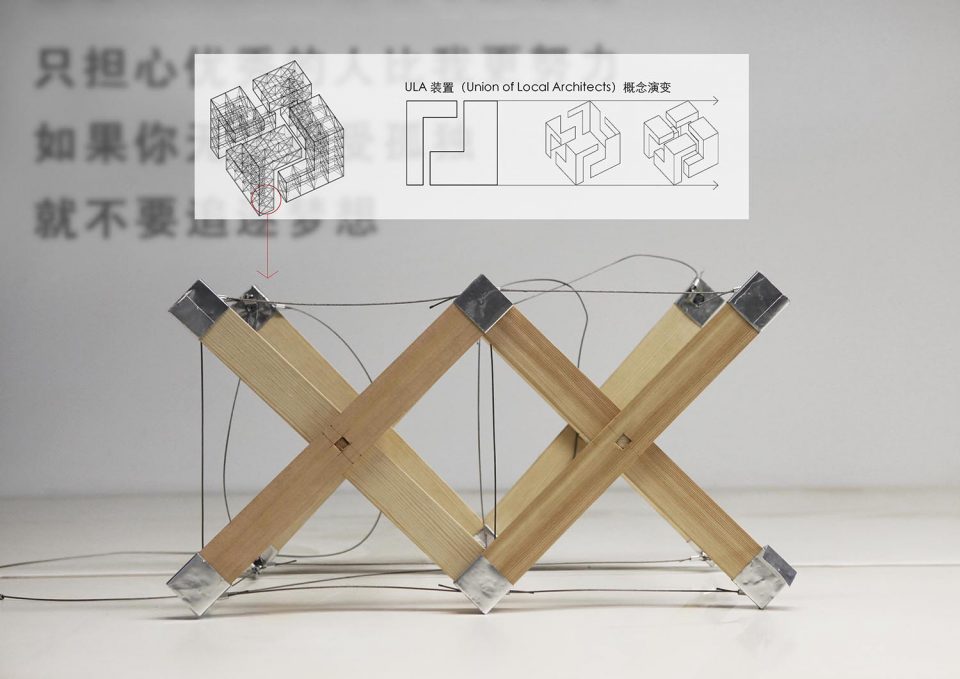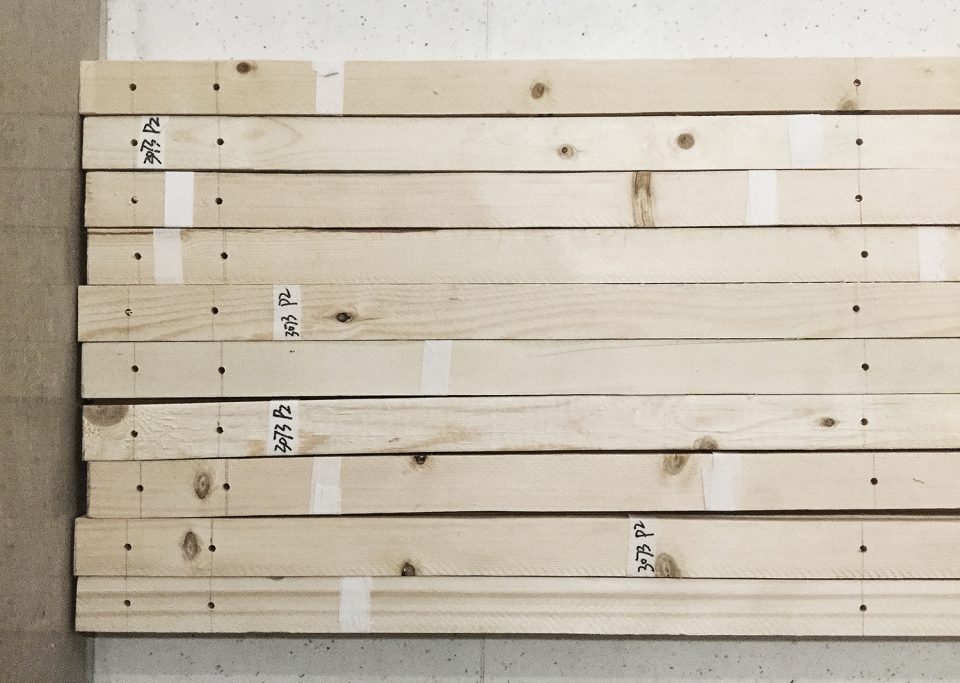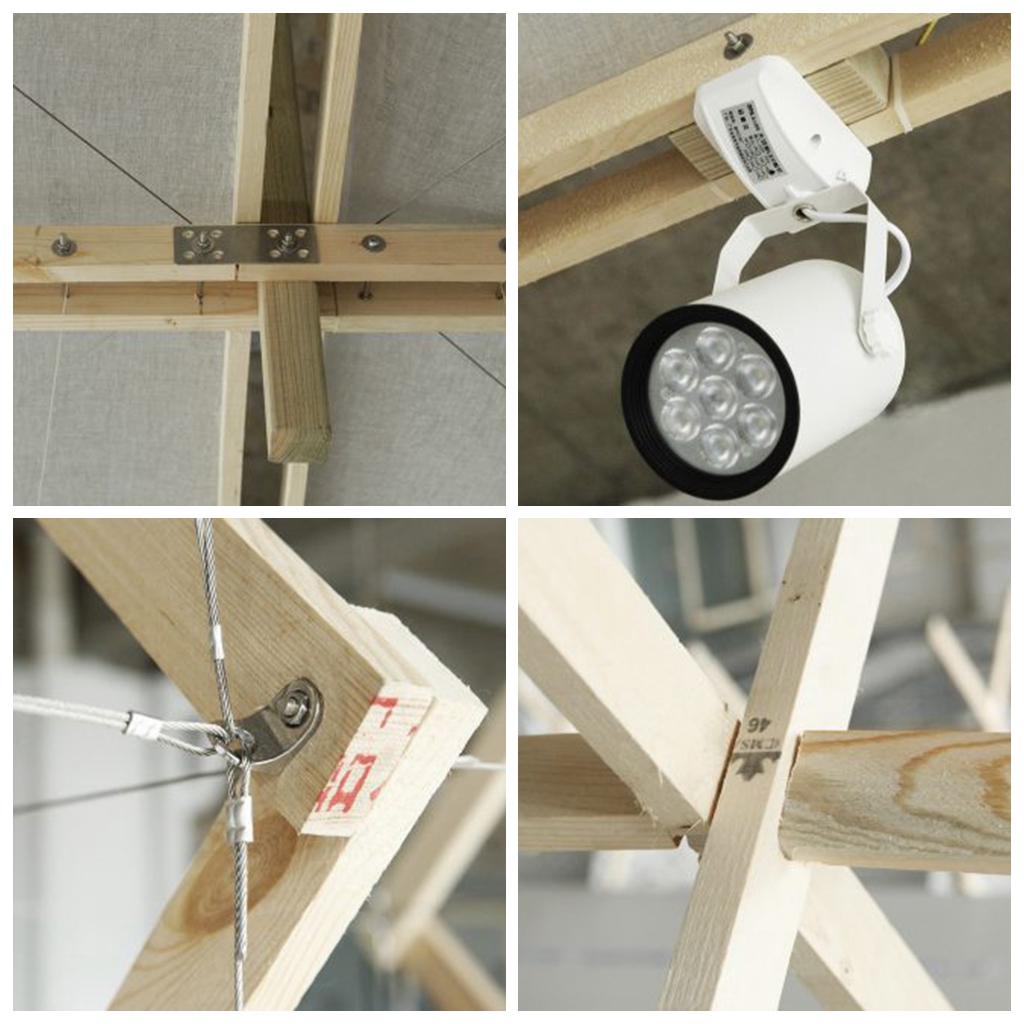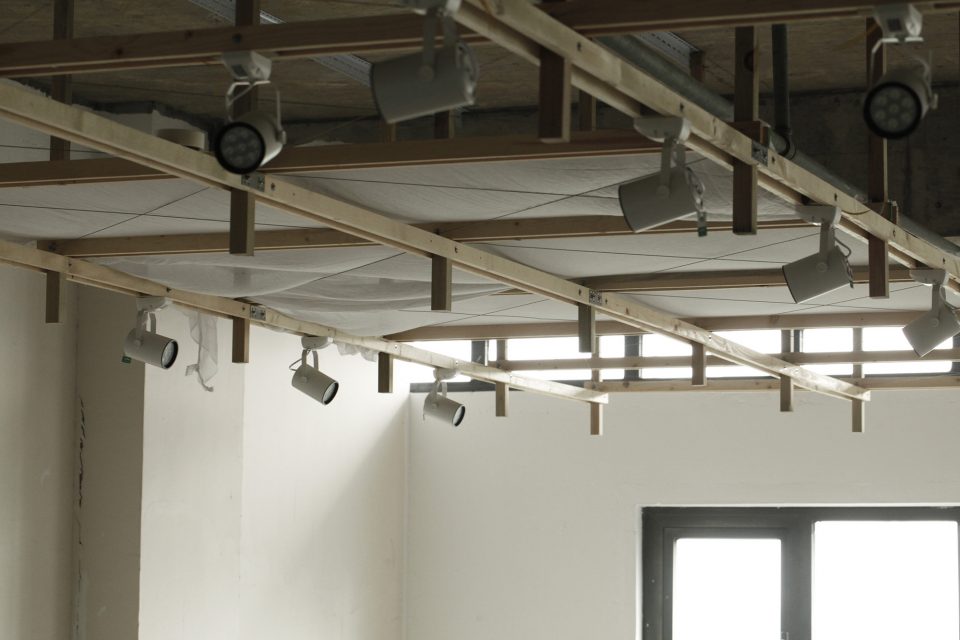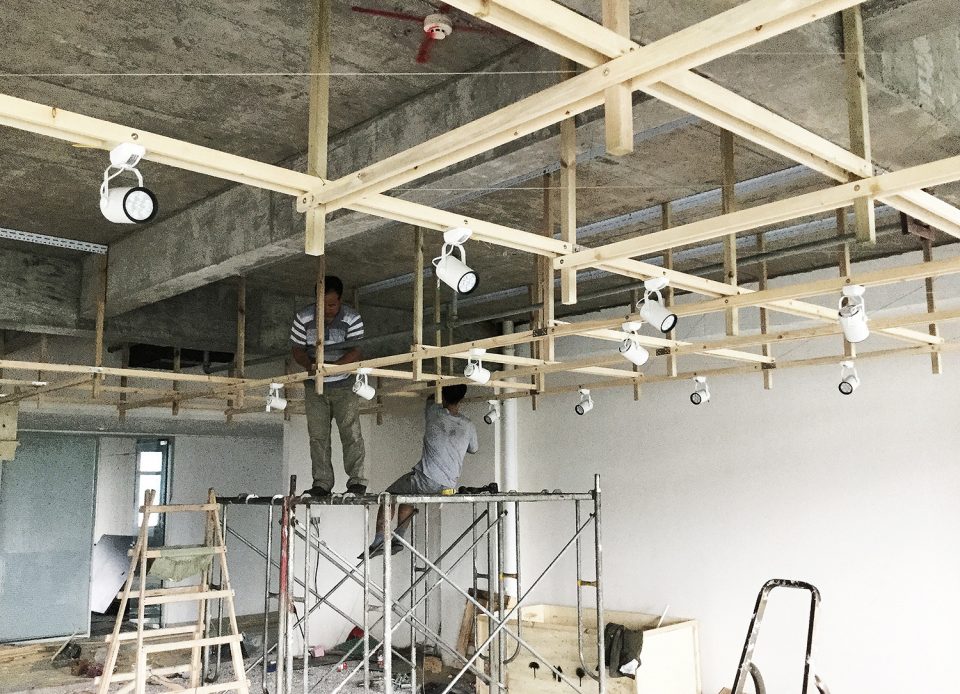为了有一个场所可以展示作品,设计师将一块遗弃的办公区域改造成临时展厅。由于经费十分有限,设计师尽量避免材料种类过多,利用装配式建筑原理,让简单的材料单元形成多种形态。为此设计师需要将各种形态进行分类标志再进行组合。整个设计过程历时十天,由一群富有热情的伙伴纯手工打造。
In order to have a space to display our work, we fixed on a abandoned office area, we hope transforming the space into a temporary exhibition hall. As the outlays were limited, we tried to avoid more kinds of materials, we wanted to create many forms with the simple units. It is similar to prefabricated building. First, we need to classify and identify the pieces, then we would assemble these pieces in the space. The exhibition hall was completed by a Group of Enthusiastic guys with only 10 days.
▼实景照片,scene of the result
▼场地现状,status of the site
▼平面布置,plan
▼节点试验,node text
▼预制木条,prefabricating
▼木条预制,plan
▼节点详图,detail of node
▼建造场景,construction site
▼施工现场,construction site
项目信息——
项目设计师:杨何木
项目地点:无锡—hezone
建造时间:2015,09/17—09/27
场地面积:250㎡
策展人:夏昶华
场地摄影:杨何木


