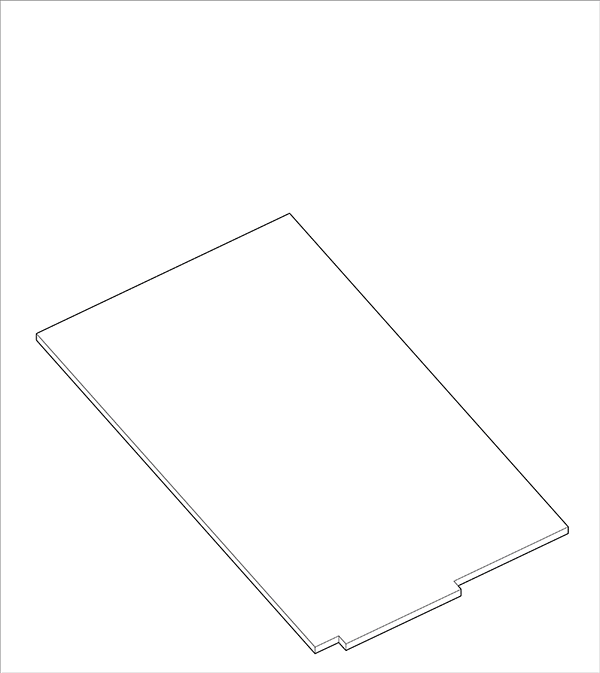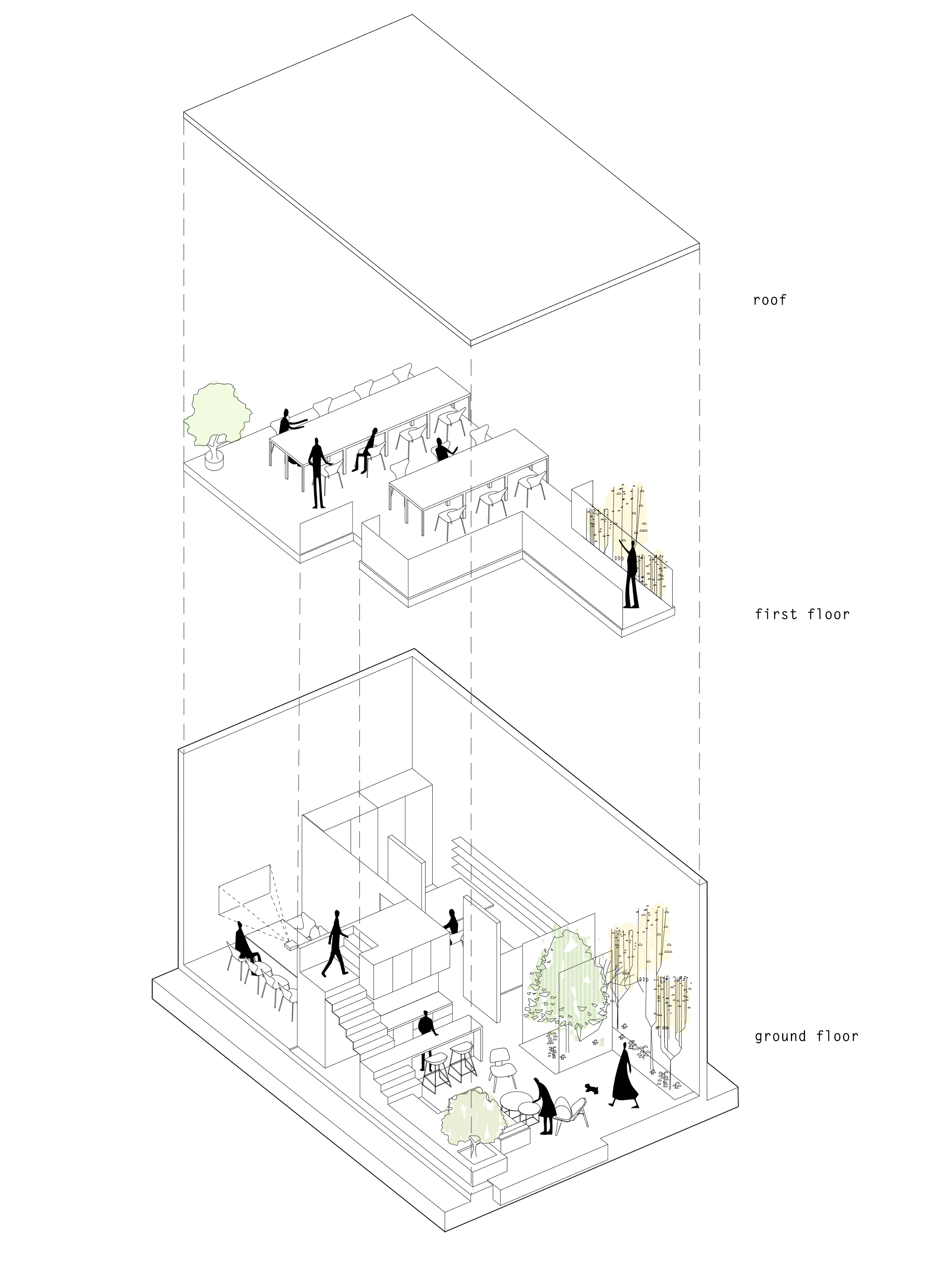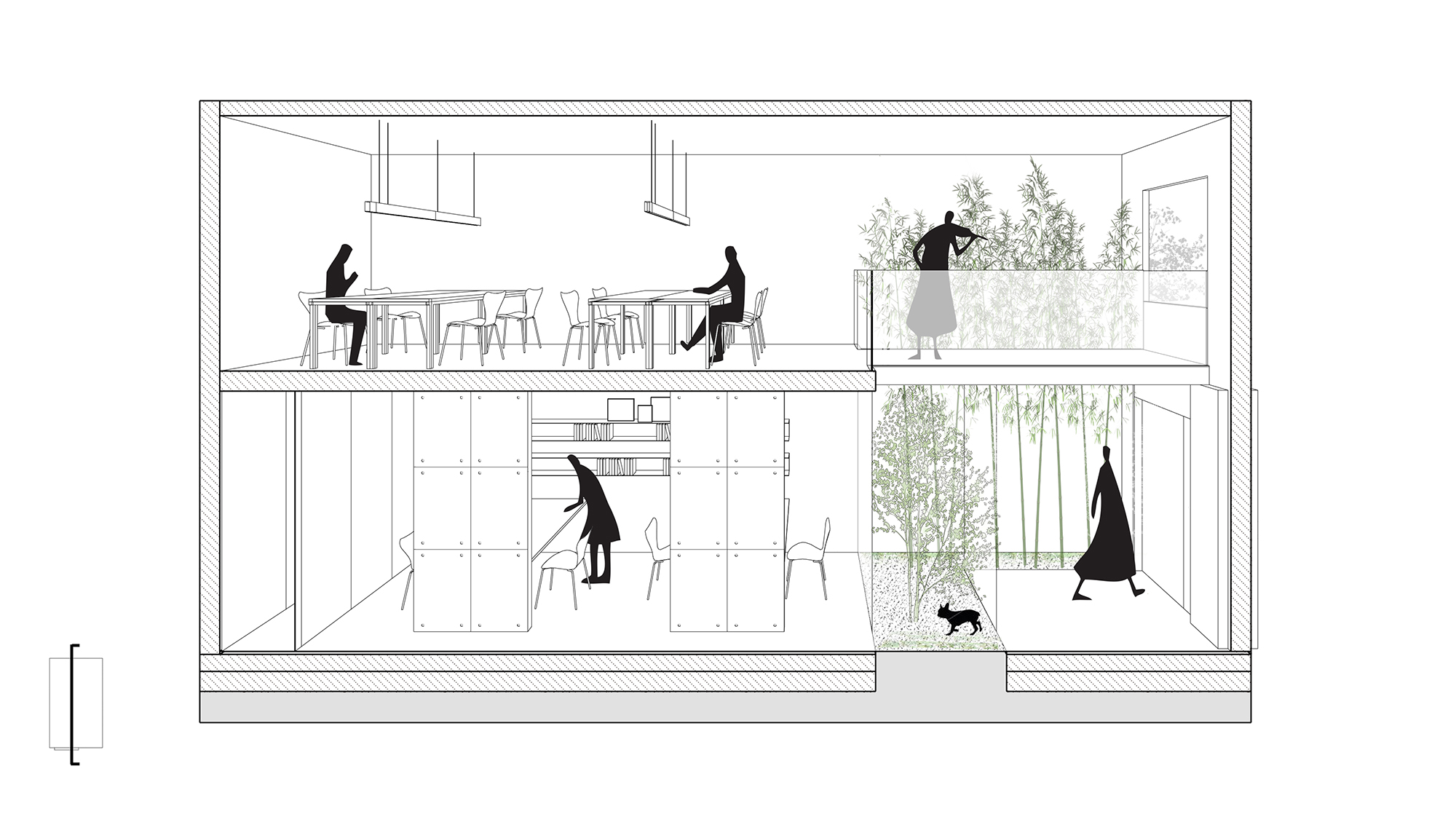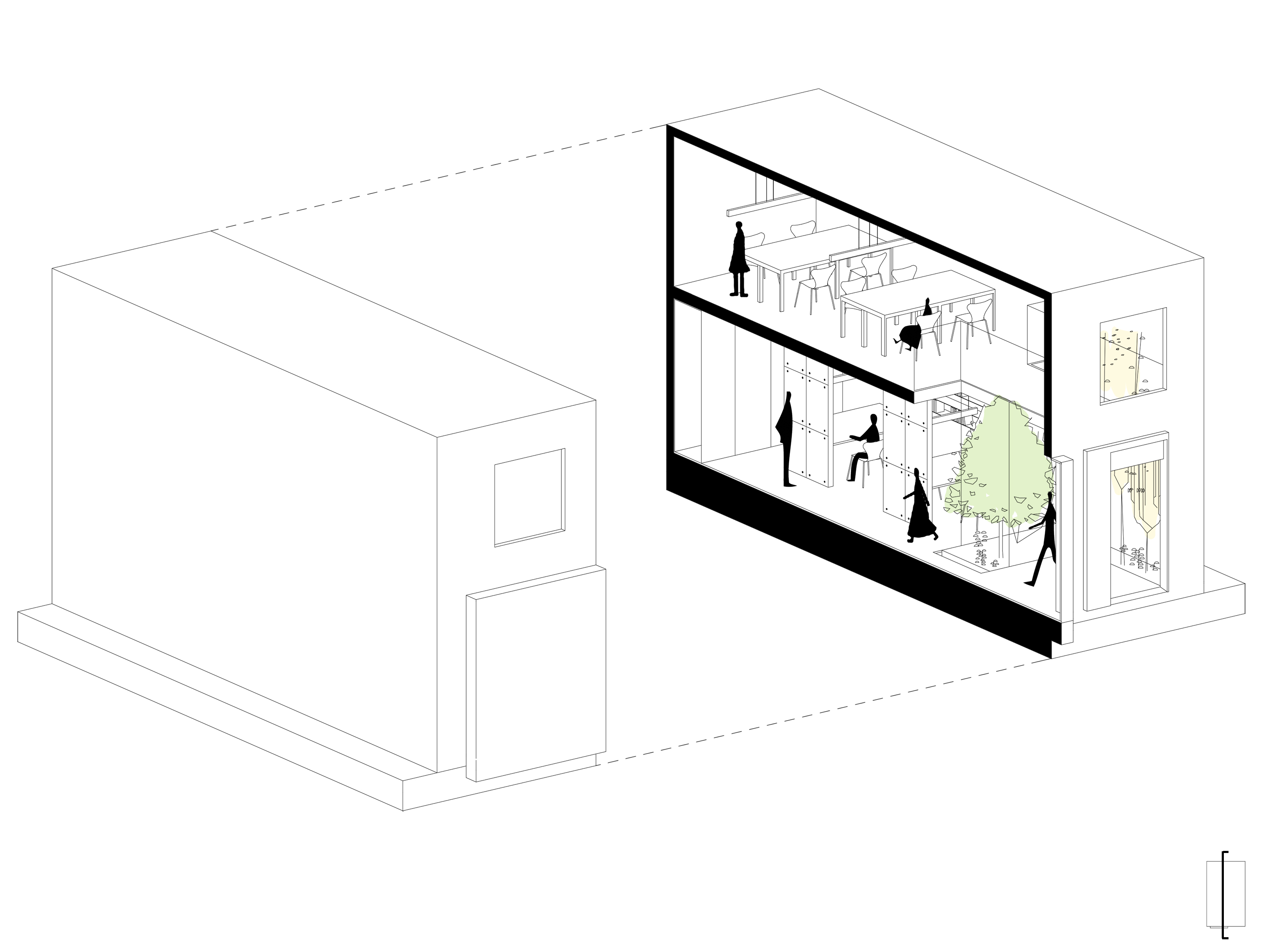我们想要研究的实际上是很简单的形象,那就是幸福空间的形象。在这个方向上,我们的探索可称作场所之爱(topophilia)。
Indeed, the images I want to examine are the quite simple images of felicitous space. In this orientation, these investigations would deserve to be called topophilia.
——加斯东•巴什拉《空间的诗学》
Gaston Bachelard, The Poetics of Space
列斐伏尔不厌其烦地强调,空间是政治性的,任何空间都置身于权力关系网之中,几乎所有的空间无一不成为权力的角斗场。
The politics of space, as advocated tirelessly by Lefebvre, is materialized as ubiquitous nets of power relations, rending all the office spaces a colosseum of power.
每一空间形象,皆以其中的人、物与空间产生的社会活动及其关系为基础。正如列斐伏尔不厌其烦强调的那样,空间是政治性的,任何空间都置身于权力关系网之中,几乎所有的空间无一不成为权力的角斗场。这一点,在办公空间中显得尤为突出,典型的办公空间充塞着由快节奏带来的紧张和压力:标准化的构件和家具以及千篇一律的空间构成,非但对减缓这种场所特质毫无助益,反倒以象征化的方式增强着这一特质。
Every image of space emerges from the matrix of social activities and relations it contains, namely the interaction among people, objects and the space itself. The politics of space, as advocated tirelessly by Lefebvre, is materialized as a ubiquitous net of power relations, rendering all kinds of spaces a colosseum of power. In this aspect, office spaces are especially prone to become ‘battlefields’ of power struggles, a character that, rather than enhancing working experience and efficiency, often results in depressing places overloaded with tension and stress. Compared with ‘fast’ office spaces, living spaces are much ‘slower’, characterized by the appeal to relaxation coziness and privacy.
平面布置图
方案轴测图
于是,如何弱化和平衡办公空间此种令人不悦的传统特质,就成了本方案设计的起点所在。对此,我们采取的策略是在其中引入居住空间的若干要素。要知道,居住空间有着与办公空间截然相反的形象,它是放松、私密、静谧和个人化的。这不但意味着在办公空间的设计里引入某种“慢生活”的理念,从而打破一般办公空间里那种过于直接、冷漠和压抑的空间关系;也意味着需在完善办公使用功能基础上,重新对空间关系进行设置,营造出居家空间所具有的委婉、舒缓的氛围。我们对两种不同空间的关系之间的打破和重新布置,并在二者间寻求一个新的平衡点,也可以说是对于空间关系模式的创新尝试。
Such topological distinction is what initiated our design. Why not ‘transplant’ the elements of the ‘slower’ residence spaces to ‘faster’ office spaces, and enliven the stiff and cold spatial relations of the later? On the basis of providing the essential office functions, our reconfiguration of spatial relation aims to create in office spaces the smoothness, tranquility and warm of houses. It requires us to break up and reassemble elements of two very different space categories and keep a compromising equilibrium between two very different design languages. Therefore it is also an innovative attempt to bring about new mode of spatial relationship.
相对周围的沿街商业办公区域,这个郁郁葱葱的办公室犹如沙漠里的一颗橡树。穿过东南入口的一片室内“竹林”,挑空的公共休闲区域,沙发、茶几、吧台、落地窗给人一种“宾至如归”的感觉。另一方面,1层的独立办公区域被隐藏在植物后,办公区视野尽端为精心营造的室内景观。会议室则被安置在最深处,整个空间强调了温馨的生活理念,而弱化办公空间的紧张性和冷漠性。
Embedded in a dense neighborhood of commercial buildings, this office, dotted with trees and bamboos, looks like an oasis in a desert. On the one hand, the ‘bamboo area’ on the side of the entrance, the cantilevered public rest area and the sofa, coffee table, bar and French windows, all of these give guests the feeling of being home; on the other hand, the independent office area on the ground floor is hidden behind the plants, which provides refreshing interior landscapes. The meeting room is in the innermost part, a place with a tint of a sweet home rather than a stressful and indifferent office.
大片的透明玻璃以及白色墙体,不仅加大了空间的采光性,还使整个空间通透而富有层次。二层的“桥”不仅作为视觉焦点的作用,还与一层垂直生长的竹林,成为办公空间里的另一处错落有致的秘密庭院。
The combination of transparent glass panels and white wall not only enhances the illumination, but also creates various layers of space. The ‘bridge’ on the upper floor provides a focus of perspective, it also forms another ‘secret garden’ besides the bamboos on the ground floor.
一、二楼的空间通过轻薄的楼梯连接,水泥、木、金属组成空间之间独特的对话,吧台与楼梯之间的结合也是“看似随意”的精心设计。
The upper floor is accessed through delicate, slim stairs, where an unique spatial dialogue of concrete, wood and metal. The playful combination of the bar and the stair is also symbolic of the combination of home and office.
通过这个项目,我们将传统的办公空间关系进行打破与重新设计,以满足现代办公人际关系对空间新的需求。而鉴于项目客户的工作特点,打破团队成员之间较为生疏的壁垒,提高团队的凝聚力,通过“慢办公”营造家庭氛围,更是本案设计的起点与归宿。用巴什拉《空间诗学》的话说,我们似乎已经在用“场所之爱”去营造办公的“幸福空间”(felicitous space)了。
Our client hopes that the project can help improve cooperation and communication between colleagues. And the office will become a sweet home for all the team members. In the project, traditional offices spatial relations are broken up, reconfigured and reassembled, only to meet the new needs for new breeds of office spaces.
项目信息——
设计团队:张雷、孙浩晨,姜大伟,张仪烨
Design team: Zhang Lei, Sun Hao-Chen, Jiang Da-Wei, Zhang Yi-Ye
设计公司:目心设计(http://muxin-studio.lofter.com)
Design Company: Muxin Design (http://muxin-studio.lofter.com)
项目地址:上海市,普陀区
Project address: Putuo, Shanghai, China
项目类型:办公设计
Project type: Office Design
设计内容:室内设计
Design content: Interior design
建筑面积:96㎡
Area: 96 m2
设计时间:2015.12-2016.1
Design time: Dec 2015-Jan 2015
施工时间:2016.1-2016.4
Construction time: Jan 2016-Apr 2016
摄影:张大齐
Photographer: Zhang Da-Qi
关于目心设计——
目心设计研究室
Muxin Design and Research Studio
目心设计研究室由孙浩晨和张雷合伙创立,是一家立足于中国上海的多元化设计事务所。目心设计提供国际化的建筑、室内、平面及产品设计服务,利用建筑逻辑性结合艺术语言将每个项目特有的性格、外形及空间展示出来。目心设计研究室由一群对设计充满热情的年轻人组成,力求成为当代中国最有影响力的新锐建筑事务所之一。
Muxin Design and Research Studio is founded in Shanghai by SUN Hao-Chen and ZHANG Lei, it is a studio engaged in various designs, including architectural design, interior design, graphic design and product design. Muxin Design combines architectural logic and artistic language to demonstrate the unique character, form and space for every project. Muxin Design consists of a group of young people who are passionate about design, and try together to become one of most influential emerging design studio in China.
本文内容来自目心设计,版权归作者所有,《Hi设计》已获授权,如需转载请注明出处。
































