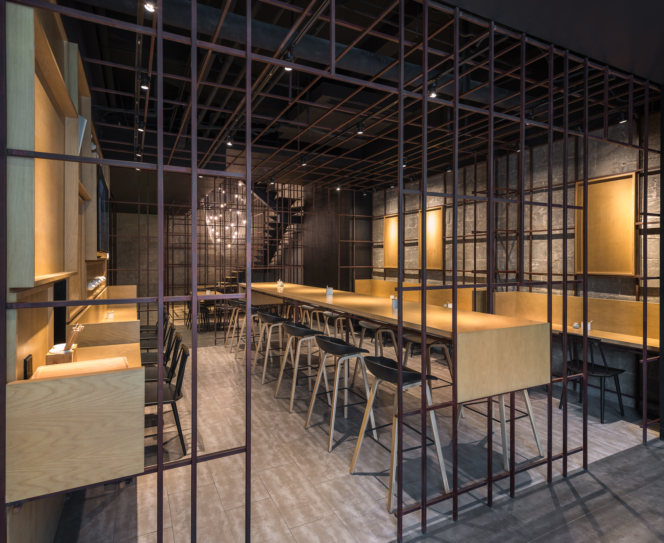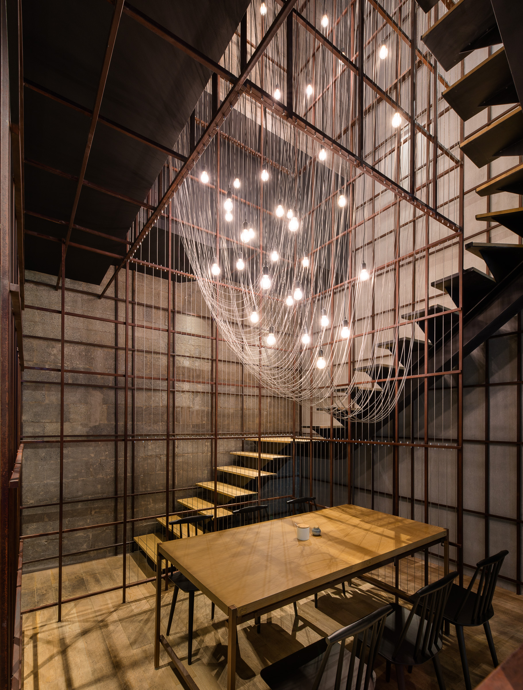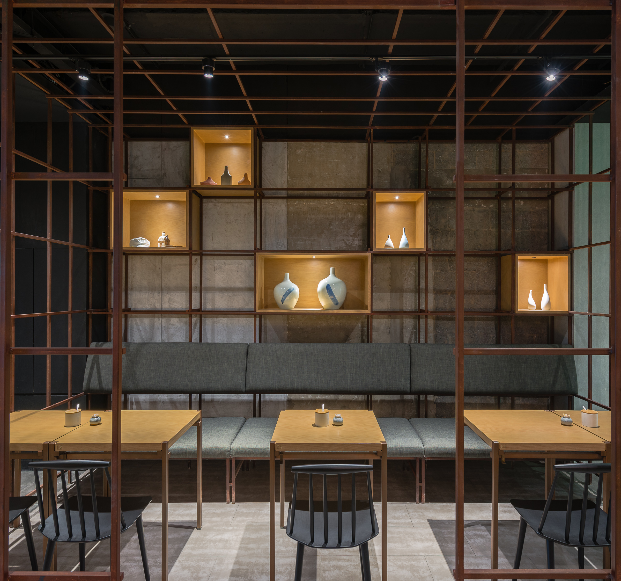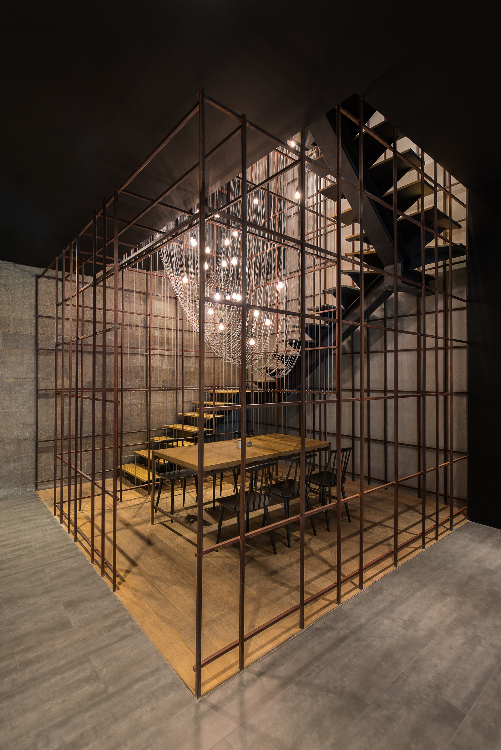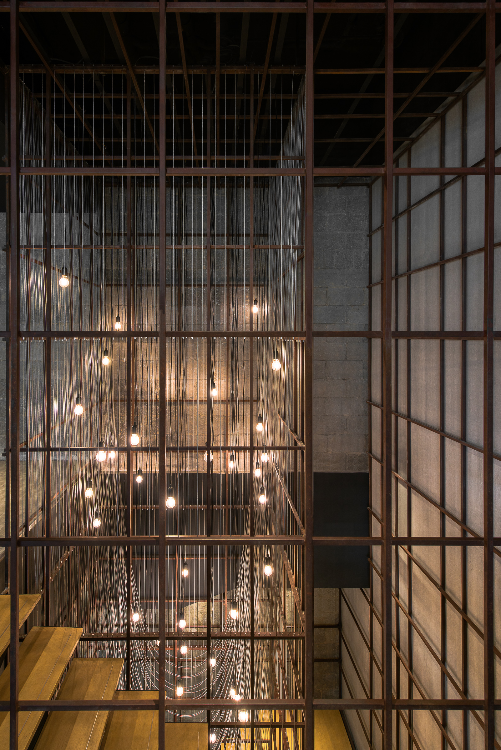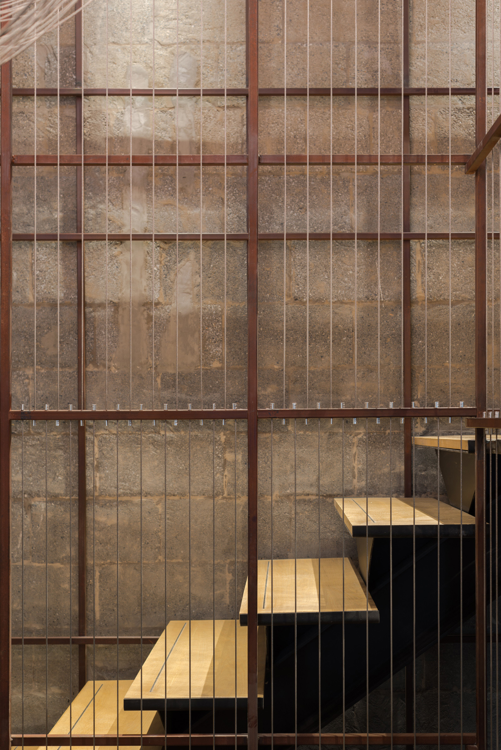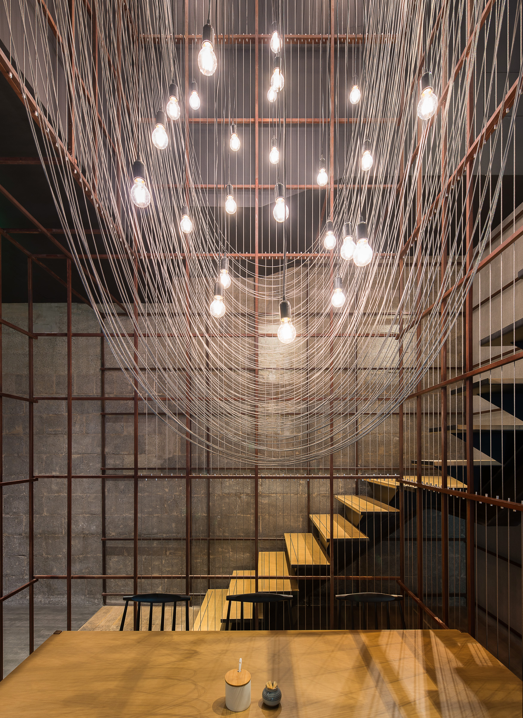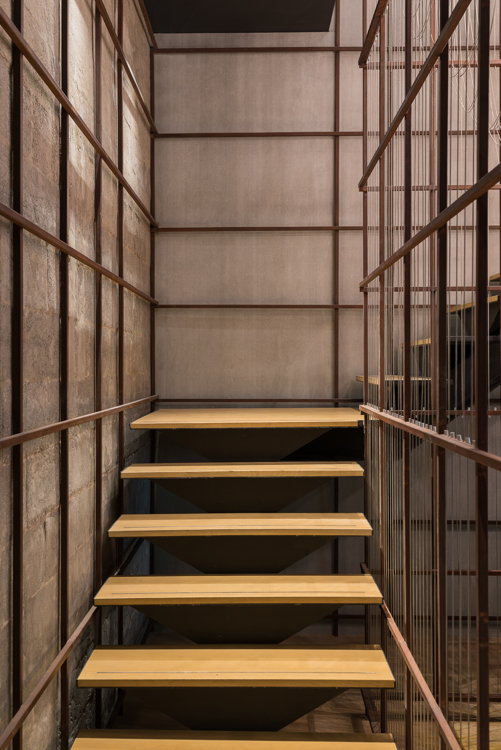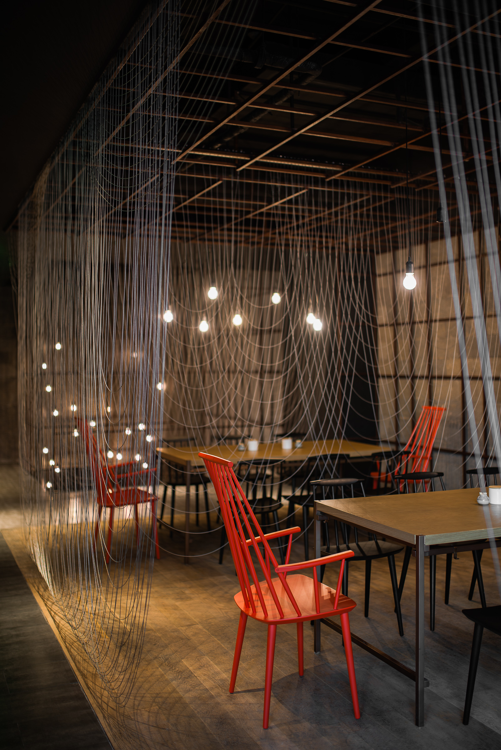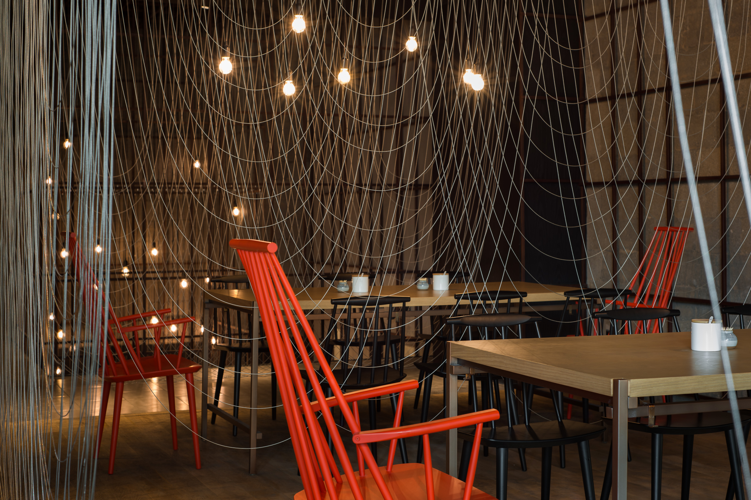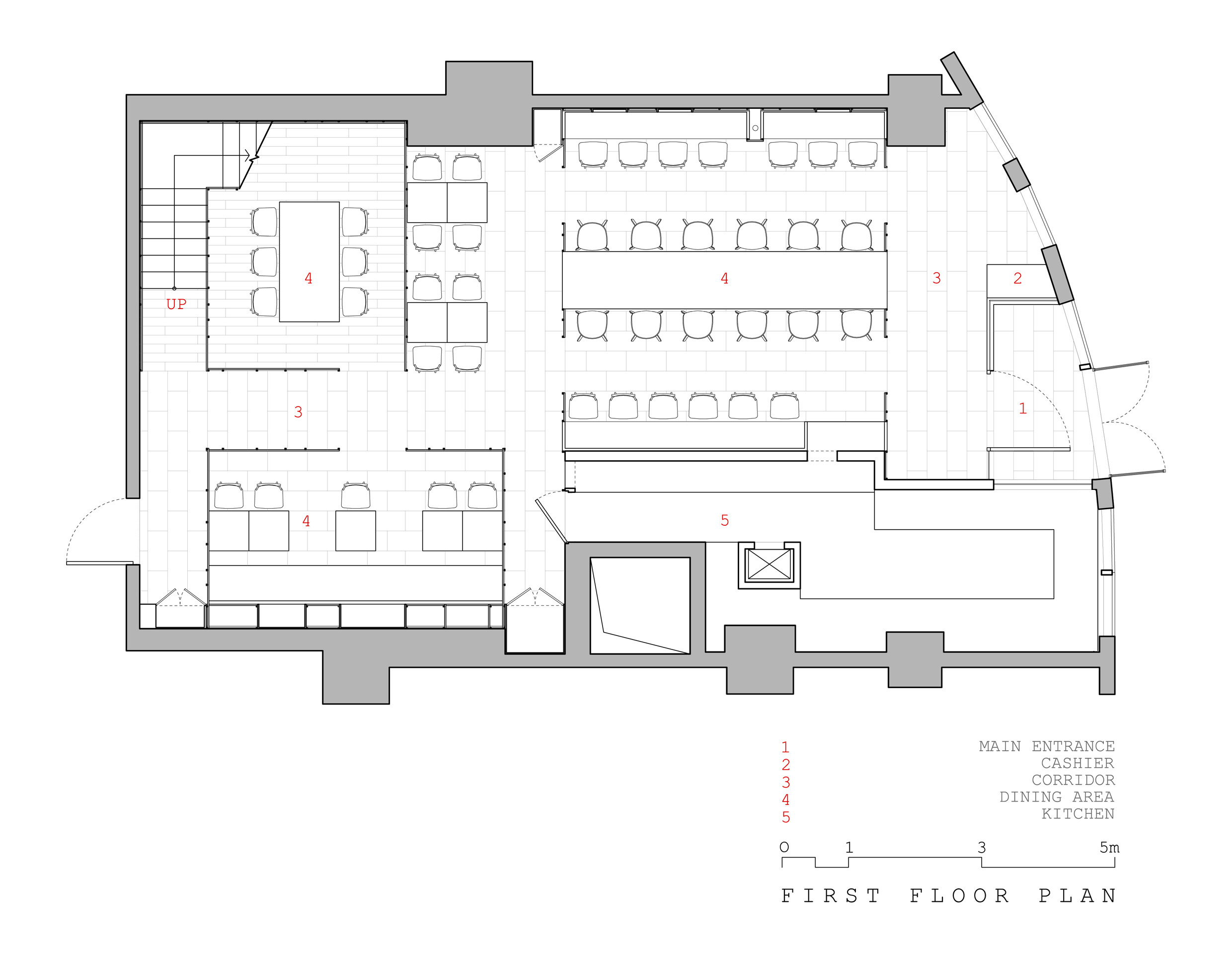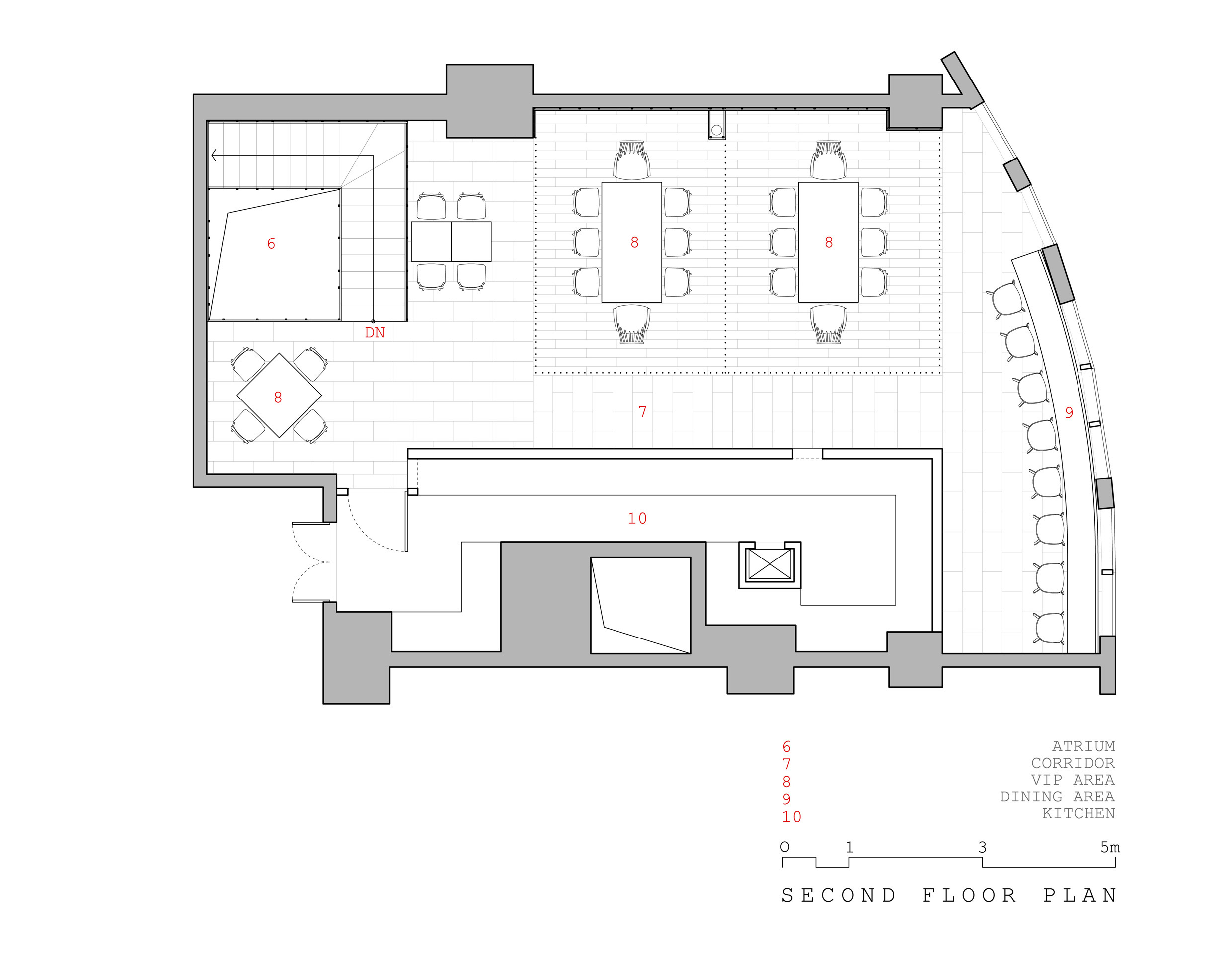延续“晾面架”概念,在隆小宝北京旗舰店中,芝作室进一步探索铁架与钢丝塑造空间的可能性,创造了层次分明的餐饮环境。
Based on the original “noodle rack” concept, Lukstudio has created a layered experience at the Longxiaobao flagship restaurant in Beijing where dining areas are shaped by multiple steel frames and wires.
隆小宝北京三里屯SOHO店
旅程从门厅开始,两个通透窗口将厨师备餐与食客用餐的丰富景象分别框显出来。食客经由厚重的铜边锈铁大门进入,可以看到不同的用餐区域各得其所。裸露的原始墙面,锈铁框架,木质桌椅与壁龛,设计师运用统一的材质和元素营造了三个不同的空间。
The journey begins with a composed foyer where two windows frame the views into the kitchen on the left and the dining space beyond. Walking pass the main door finished with rusted steel and copper plate, one is presented with three volumes. Though a consistent palette of exposed cement wall, rusted-metal frame, wooden tables and display boxes has been applied; three different dining ambiences are created.
第一个架子里设有三排长桌与吧台,最适合繁忙的白领一族;第二个架子里配有长沙发和雅致的装饰瓷器,用以招待用心体味美食的慢食客;第三个架子是双层挑高的楼梯中庭,这里不仅可以款待一桌好友,亦可以近距离享受店中的视觉盛宴:长垂下来的标志性“面条”以及悬浮闪耀其中的光影点点。
The first rack has a canteen style with 3 rows of long tables and serves well the busy white collars. The second rack is equipped with banquette seating and tasteful china decorations; it entertains those who take time to savor their meal. In the third rack that embodies the double-height stairwell, one special table gets to enjoy closely the visual anchor of the restaurant: the signature “noodle” pendant.
铁架由一层继续向上延伸,沿着嵌于其中的楼梯进入二层包房区。“钢丝面条”在这里经由重叠悬挂规限空间。这些可看穿的虚幕散发着空灵飘渺的气质,令面馆独一无二。
Walking up the stairs within two frame layers in the atrium, one arrives on the private dining level. The area explores further the potential of steel wires. “Noodles” are hung in an overlapping manner to define a dining volume. These see-through screen dividers exude an ethereal beauty that is unique for the noodle shop.
一层平面图
项目信息——
客户:隆小宝餐厅
地点: 北京市三里屯SOHO,1-122店铺
室内面积: 200 平方米
设计公司:Lukstudio芝作室 (lukstudiodesign.com)
设计总监:陆頴芝
项目团队: 蔡金红, 黄珊芸,王峰,林溢晔,Alba Beroiz Blazquez, Marcello Chiado Rana, 林宝意
设计范围:室内设计,家具设计,灯光设计
设计期: 2015年12月至2016年1月
施工期: 2016年1月至3月
施工团队:上海迈昌建设工程有限公司
摄影: Dirk Weiblen
芝作室创办人与设计总监Founder and Design Director
陆颖芝生长于香港,从小就对身旁的新事物有独特的触觉,立志要从事创意行业。于2002年在加拿大多伦多大学获取建筑系学士学位。累积了五年工作经验并获得加拿大安大略省注册建筑师执照后,在 2007年被当时公司委派到中国上海工作。过去十年内,在大、中型项目中担任过设计师和项目经理岗位。所参与过的项目类型包括:城市规划,历史建筑修复,多功能建筑群,办公楼建筑,酒店餐饮室内设计,博物馆展览设计等等。陆一直渴望了解各种设计的工作模式,并积极学习施工期间的各种细节协调工作。她擅长洞察客户的不同需求,带领设计和施工团队,创造和实现项目。 2011年,陆创办了芝作室,希望以累积的经验和对设计的热诚,开拓一个自如的创作空间。芝作室的团队在过去几年内完成了一系列精致的作品,每一个项目中都能发现他们对材质与细节的追求。
Christina Luk was born and brought up in Hong Kong. Stimulated by artistic and innovative things in her surroundings, Christina was aspired to be in the creative field from an early age. After graduated from the Bachelor of Architecture at the University of Toronto, Christina worked in Toronto and obtained her OAA architect license before relocated to Shanghai, China in 2007. In the past 10 years, Christina has been working in medium to big size projects as an architect and a project manager. She has accumulated knowledge in a broad range of projects including urban planning, heritage conservation, mixed-used architectural complex, institutional, hospitality interiors and gallery exhibit design. Her strength is in articulating each client’s needs and leading her team to fulfill the potentials of each project. Christina founded Lukstudio in Shanghai in 2011, since then her team has created a portfolio that showcases a passion for materials and craftsmanship.
以上文字内容来自芝作室 Hi设计已获授权,如需转载请注明出处




