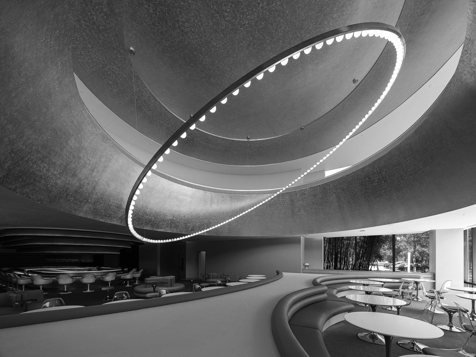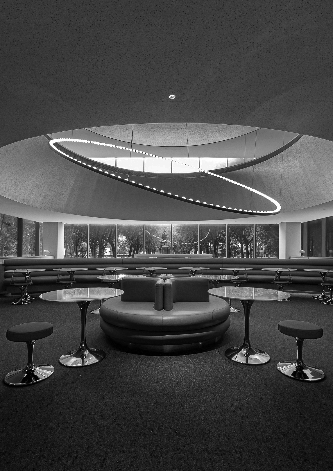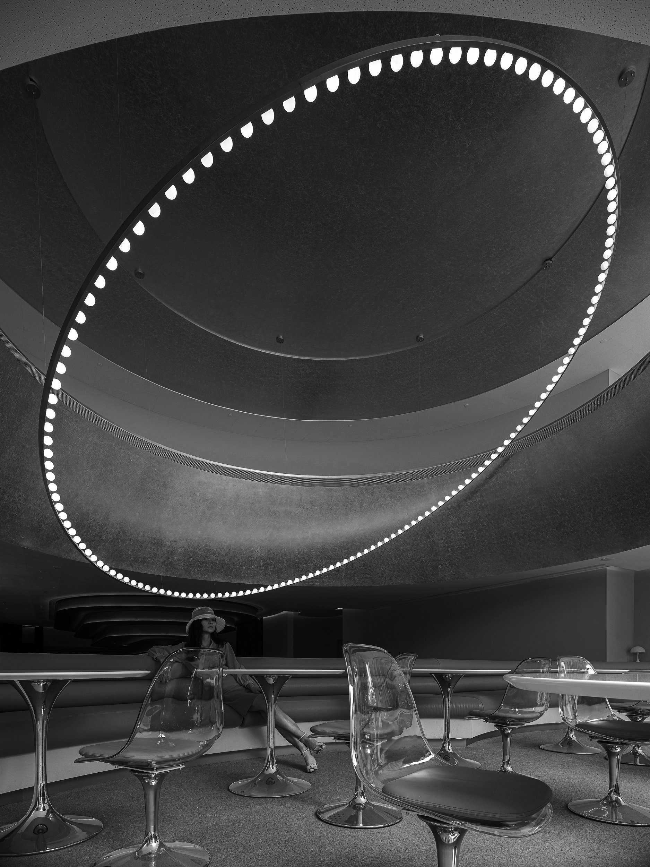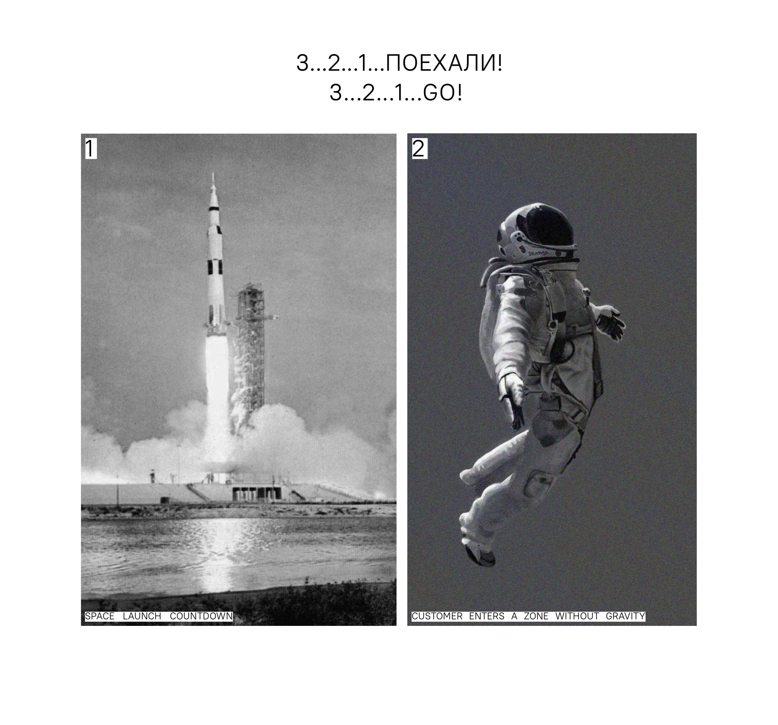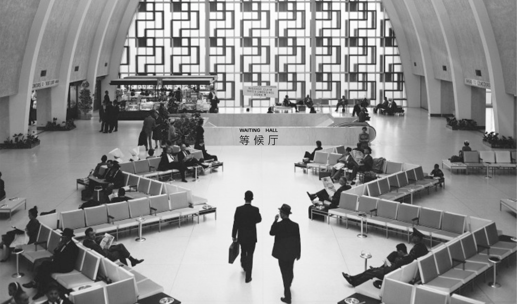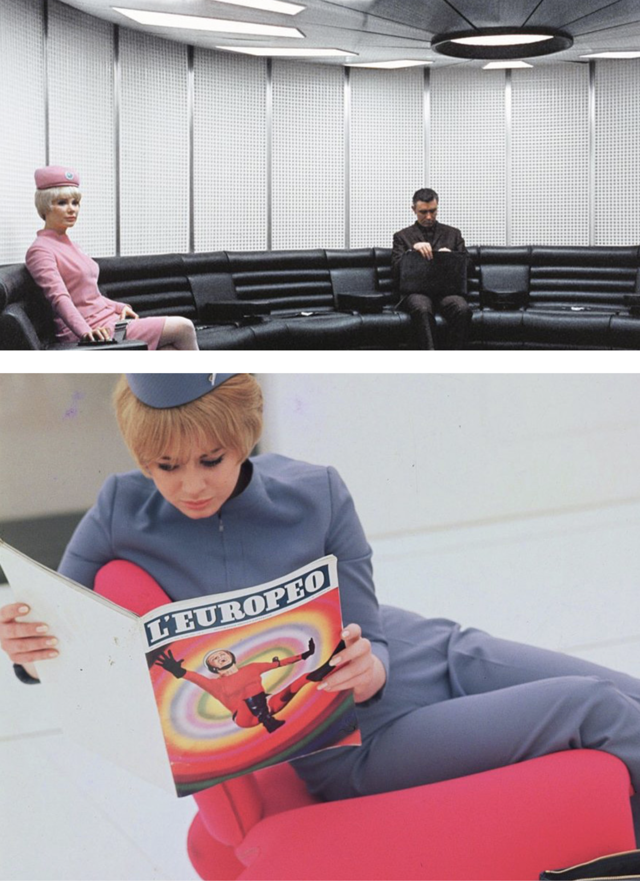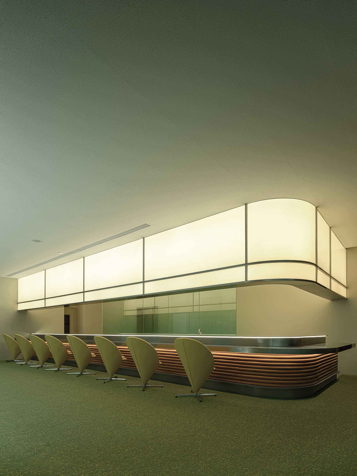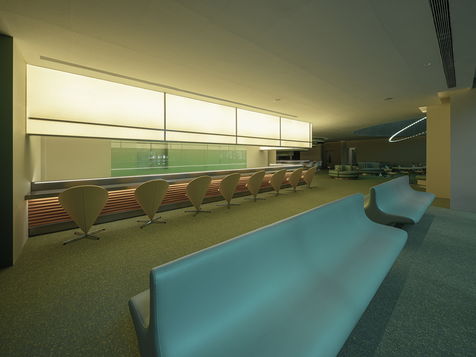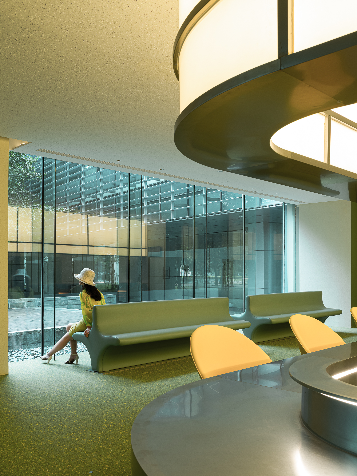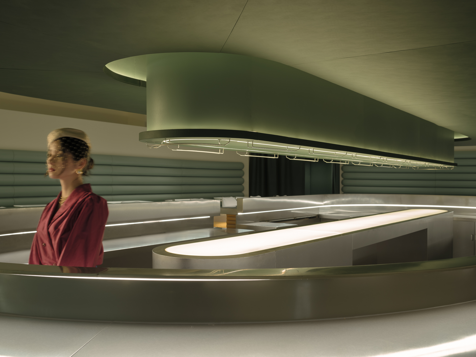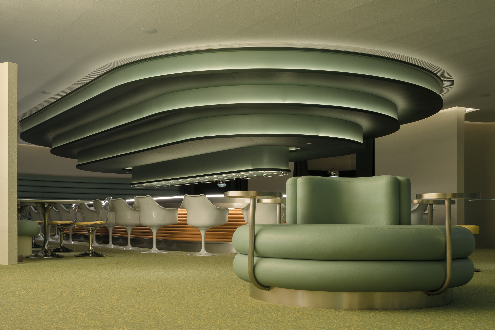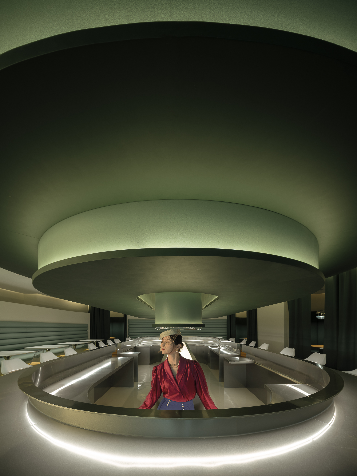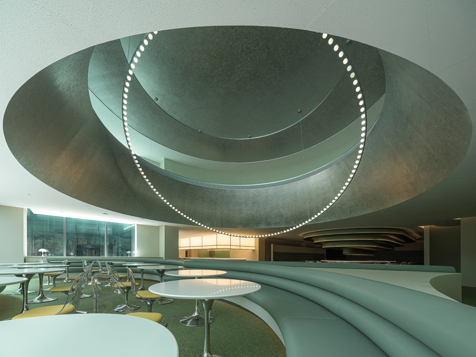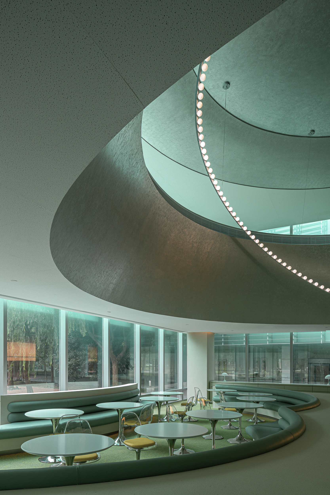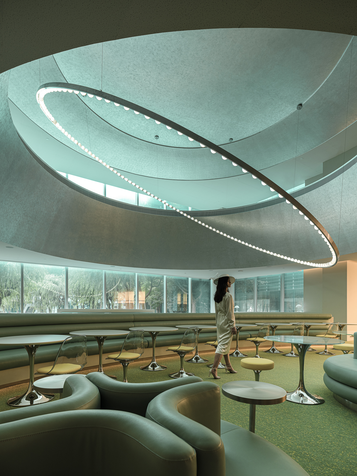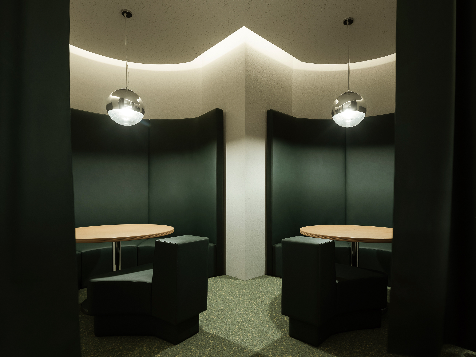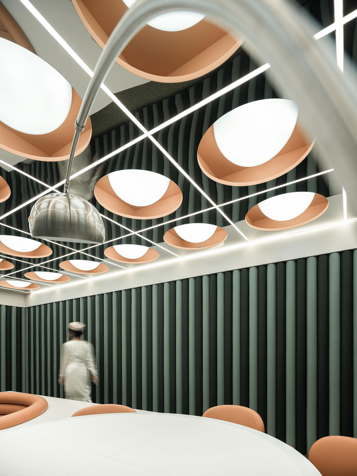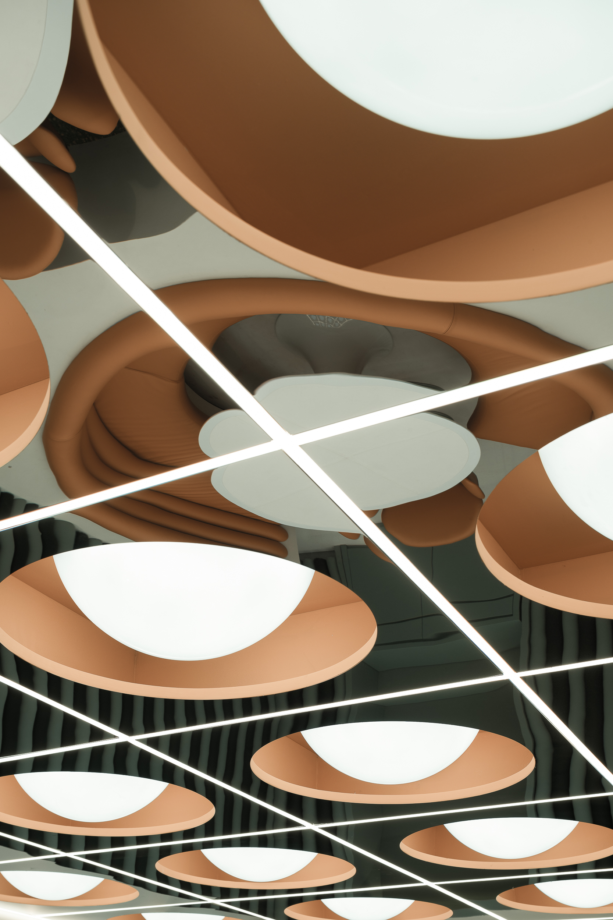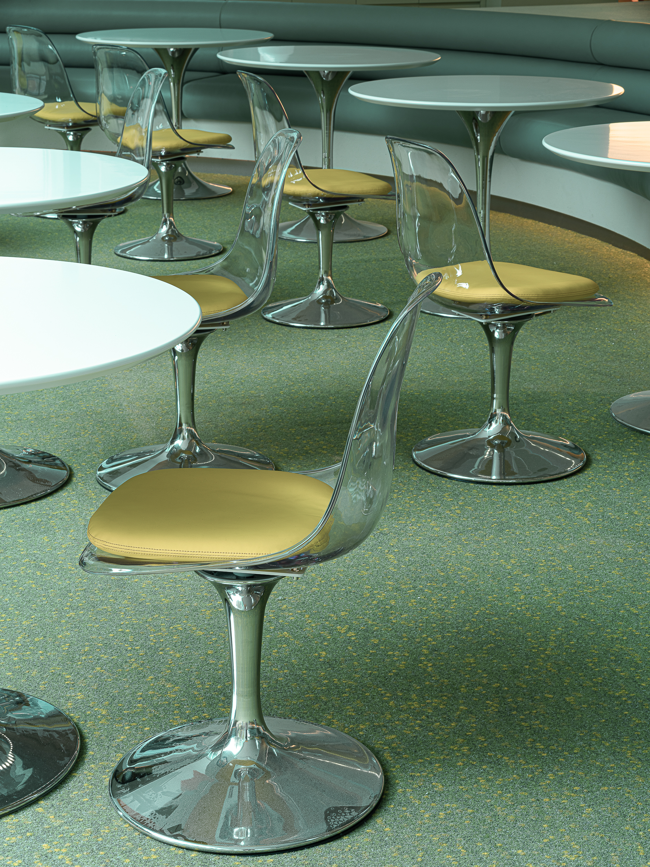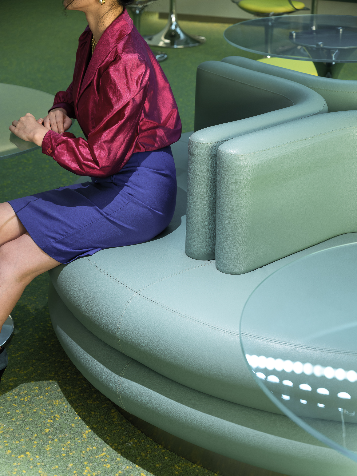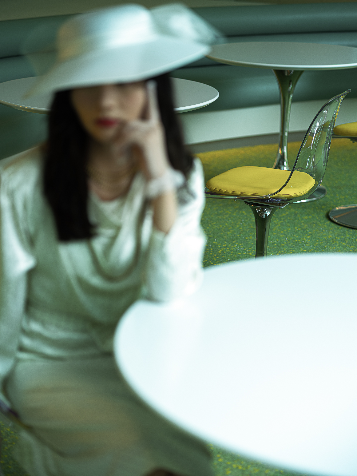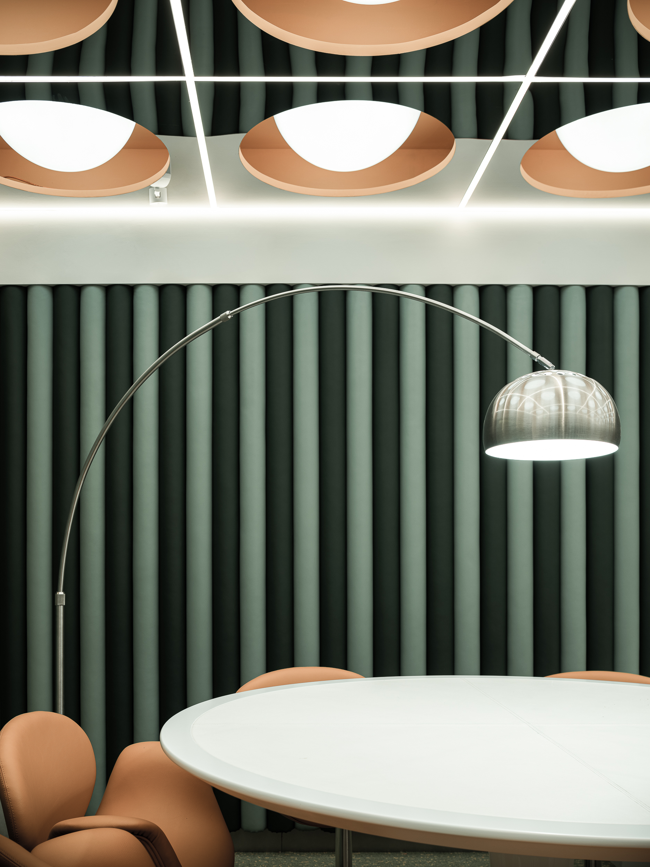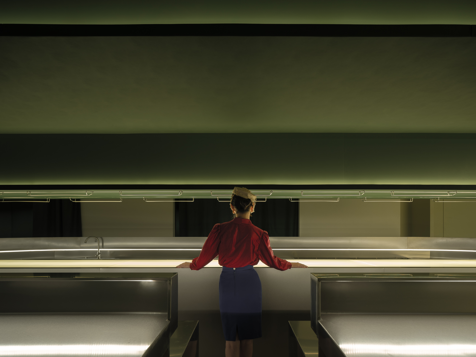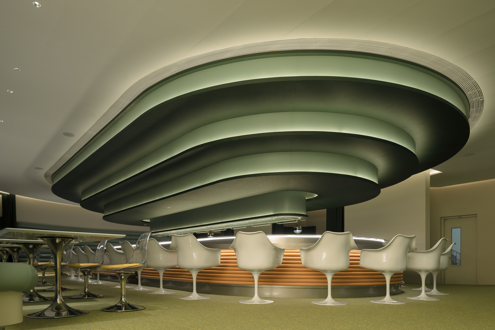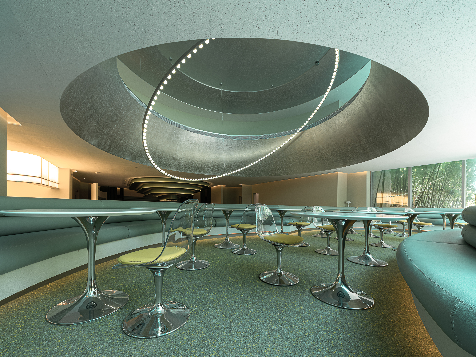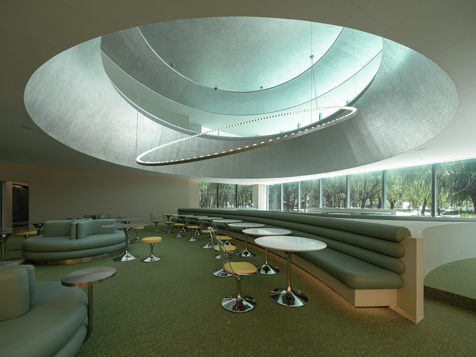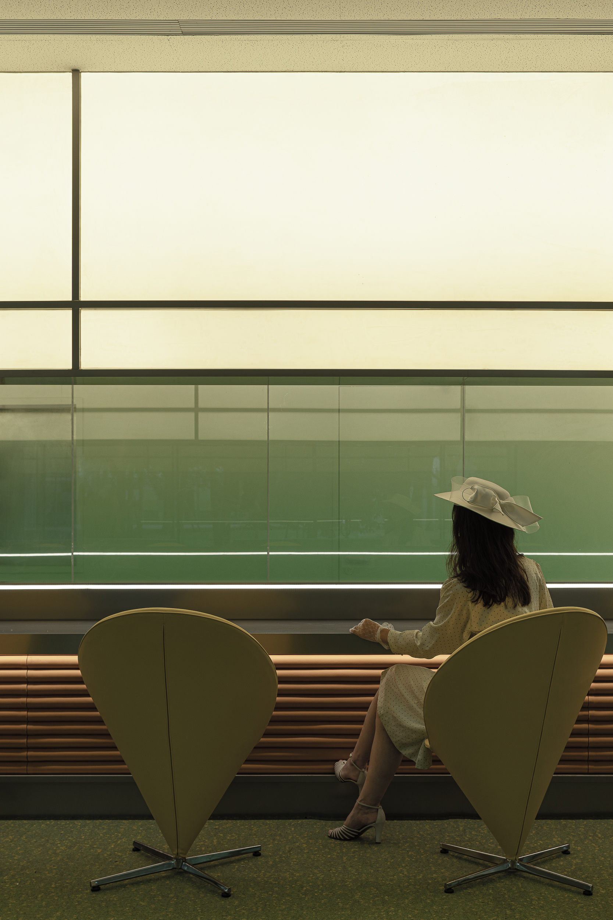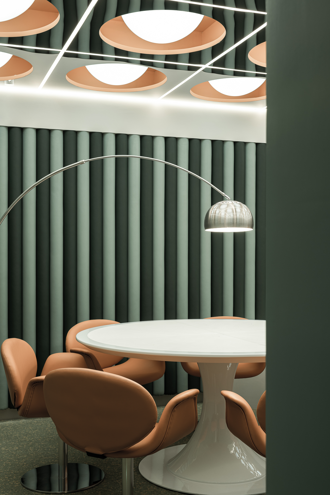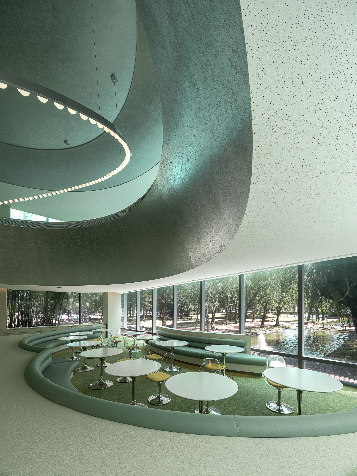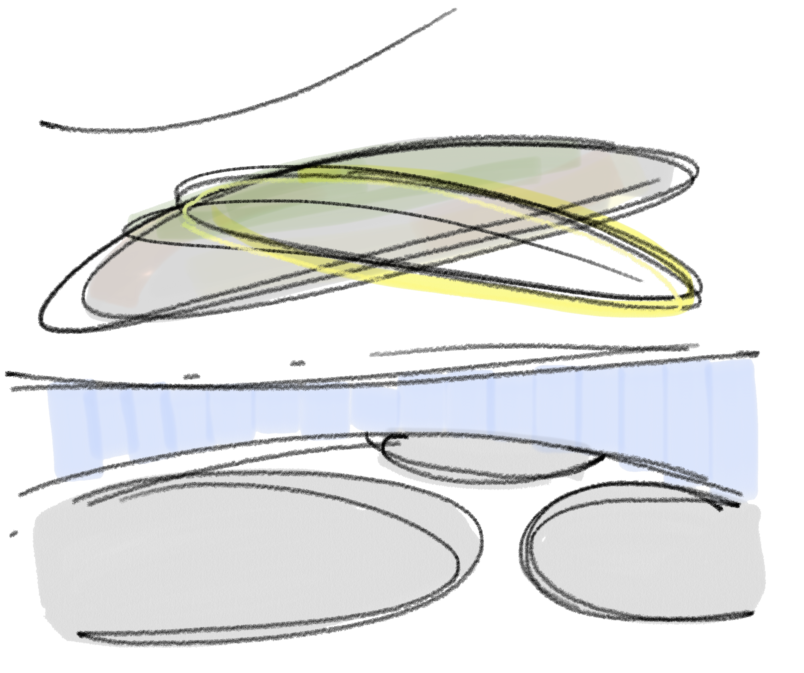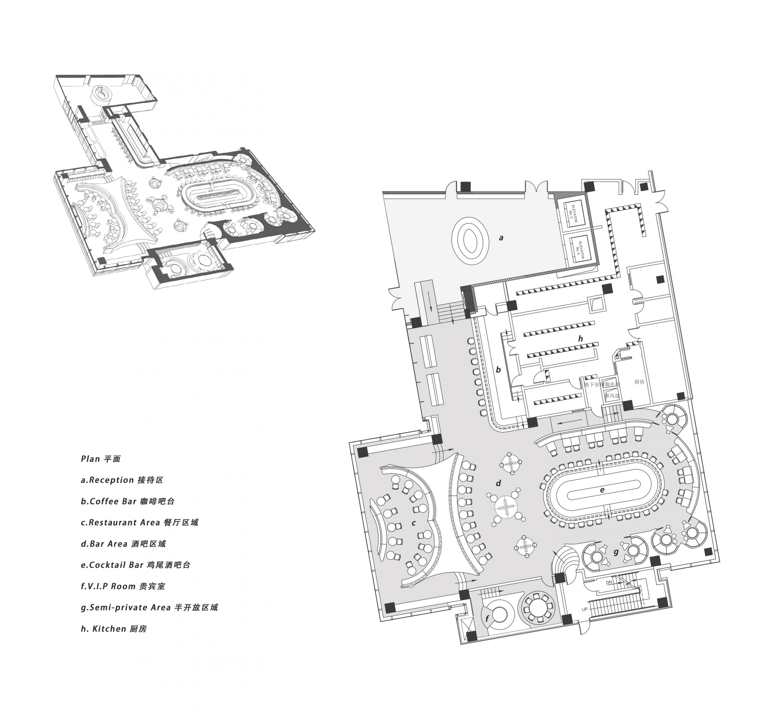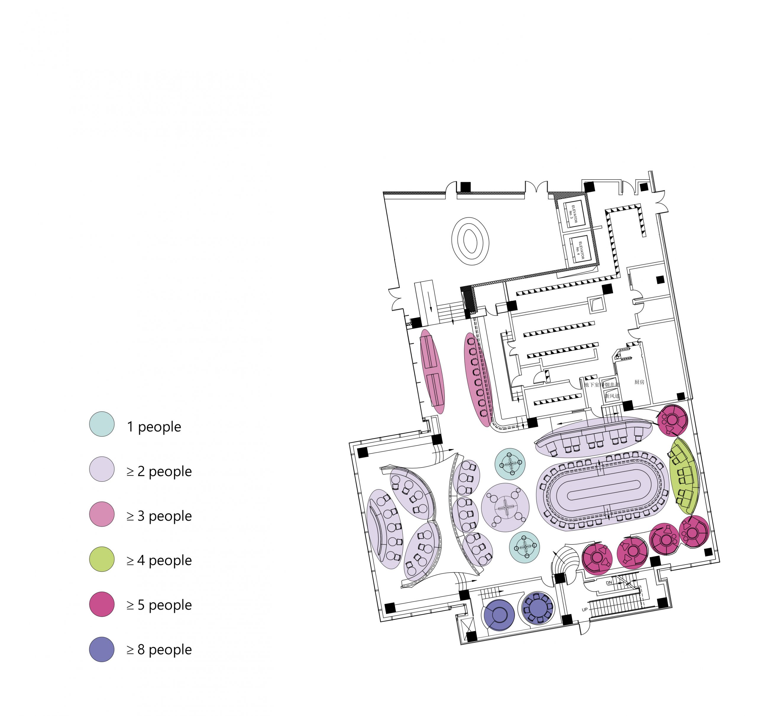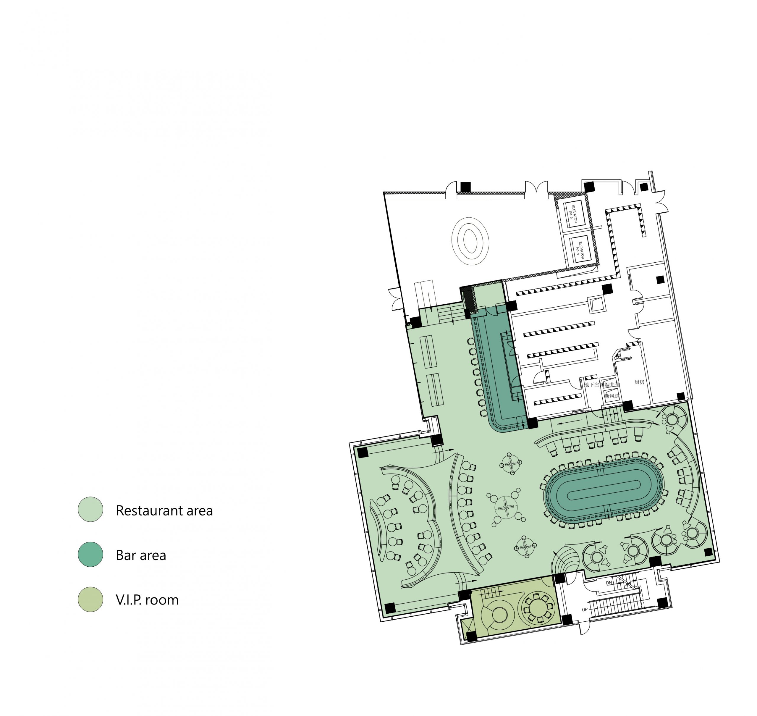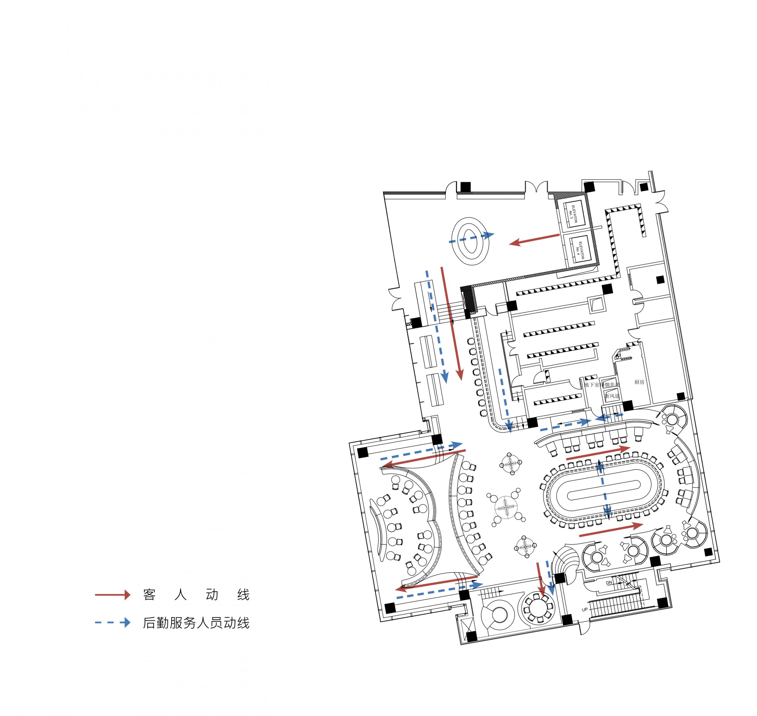人类过去的几千年里从来没有过像今天这样,没有人知道未来的30年会发生什么。
——《未来简史》赫拉利
上海浦东张江高科技园区,被公认为”中国硅谷”,聚集了世界顶尖的生物医药、集成电路、航空航天等”硬核”主导产业,进行关于自然与社会的解释知识的输出,也是此次的项目地。ATLATL创新中心是高度聚焦生命科学的研发平台,ATLATL一词源于印第安语,意为提高捕猎成功率而发明的梭镖投射器,隐含着远古人类创新的痕迹。
Known as China’s “Silicon Valley”, Zhangjiang High-tech Park in Pudong, Shanghai integrates a wide spectrum of key cutting-edge industries such as biomedicine, integrated circuit and aerospace, and delivers knowledge about nature and society. Situated within the high-tech park, ATLATL Innovation Cluster is a R&D platform for life sciences. “Atlatl” is a Nahuatl word that means “spear thrower”, which was invented by ancient hunters to maximize their hunting abilities. The word here implies the ancient traces of human innovation.
设计任务是将园区一处废弃场地改造为ATLATL内研发人员的配套区域,万社设计Various Associates在约520平方米的空间中融入咖啡、美食、美酒、与创想、创新的碰撞,为高层次科研人才提供实验室之外、更加柔性和艺术化的身体能量”补给站”。
Various Associates was entrusted to transform a disused space within the high-tech park into an ancillary facility for ATLATL. Occupying nearly 520 square meters, the space needs to bring in tasty coffee, food, wine and the collision with creativity and innovation, and aims to provide an intimate and artistic “body energy station” to high-level researchers.
基于此项目服务人群及产业的特殊性,科技感未来感是业主对于此次项目空间氛围最直接的想法。时间概念的定义成为此项目的关键,何为未来,何为过去。不同时期的”未来感”存在不同时代的理解,但近代人们对未来的幻想永离不开宏观的画面、如宇宙、天体、时间轨迹。
Considering special features of users and industries that the project serves, the client requested a futuristic spatial atmosphere. The definition of the notion about time is the key of the project: What’s future? What’s past? There are different understandings on “futuristic” at different times. In modern era, mankind’s imagination of future has always been connected to mega images, such as universe, celestial bodies, and the trace of time.
▲项目中悬挂的圆环贯穿着上下空间 Floating ring connecting up and down
事物外在的变化已经快于人们的认知,这个世界被形容为VUCA(乌卡)时代,即Volatility(易变)、Uncertainty(不确定)、Complexity(复杂)、Ambiguity(模糊)。
Currently, our cognition has been unable to catch up with the rapid transformation and changes in this VUCA world. VUCA is an acronym that stands for volatility, uncertainty, complexity and ambiguity.
而未来,相对于过去与现在,是个永不会到来的时间概念。人们对科技、对未来、对不同纬度的想象只能由一帧帧画面组合而成。而环形、弧线、穹顶、轨迹这些近代人们对科技未来的想象也成为万社对此项目更直观的画面。
Comparing with past and present, “future” is a concept of time that will never come. Our imagination of technology and future in all aspects is composed of a series of scenes. As approaching the project, Various Associates utilized elements that are often associated with modern people’s imagination of future, including circles, curves, dome ceiling and traces, to create more intuitive “futuristic” scenes and ambience in the space.
01 等Wait
此次项目故事线为”等候厅Waiting Hall”,设计团队以时间的概念来衡量未来,在等候中等待未来、日复一日。如你我日常生活一般、等候着日出日落、等候着上下班、等候着就餐聚会、等候着”未来”。
The storyline of the project is “Waiting Hall”. The design team took the notion of “time” to measure future, and convey the message of waiting for future from day to day. In everyday life, we wait for sunrise, sunset and routine activities such as work, dining and gathering, while waiting for “future” as well.
万社设计Various Associates尝试从”总结过去”开始,反推未来主义的空间设计实验。跳脱单向前行的时间轴,以”现在”为原点前后双向延伸,链接过去的辉煌与未来的想象,创造多维度跨时空的”未来复古”场景体验。
Various Associates tried to start from “summarizing the past”, and then deduced a futuristic spatial design experiment. As opposed to adopting a one-direction timeline, the design took “present” as the origin, which extends in two directions and connect past glories with the vision of future, thereby creating “retro-futuristic” scenes which cross time.
02设计的循环Cycle of Designs
圆、弧线、球体相关的几何语汇,贯穿于空间结构、界面及家具的设计表现,呼应星际间的星体运行轨迹。万社设计Various Associates通过还原人类对宇宙最初始的幻想画面,构筑流线型的舒适度与”未来感”。
Geometric languages such as circle, curve and sphere are applied to interior structures, surfaces and furniture, echoing orbits of planets. By recreating mankind’s initial imagined view of the universe, Various Associates produced a streamlined space filled with a comfortable and futuristic ambience.
▲咖啡区 Cafe Area
在同一概念的聚合体之下,设计与时尚亦是一种循环轮回。20世纪摩登时代的美学成就与科技”爆炸”,成为本案的灵感线索,以更大的广角重新释义未来主义,让这场空间设计实验建立在坚实的逻辑上而不是想当然的推测。
Design and fashion are an endless cycle. The project design drew inspiration from aesthetic achievements and technology explosion in the 20th century. Various Associates reinterpreted “futuristic” from a broader perspective, so as to conduct a spatial design experiment based on logic rather than sheer speculations.
介于自然的”绿”与科技的”灰”之间的灰绿色,成为空间的主基调。不同深浅的大面积色块,无时间印记的可塑材料,电影般的强大表现力和几何构图方式,以一种可接触的方式存在。
The space is dominated by a greyish green tone, which is a mixture of natural “green” hue and futuristic “grey” colour. Surfaces of different shades, malleable materials, film-like expressions and geometric compositions result in a tactile space.
悬浮在中庭区的圆环,以自我的轨迹贯穿着上下两个空间。从中庭经水吧区到餐厅、酒吧区域再到半开放及私密包间,依据不同功能属性及私密程度展开平面布局和动线推进,高效容纳约200人用餐与休闲、社交。在时光倒带的场景中,以”等候厅”和”倒计时”概念,引入故事并制造空间节奏。
The ring “floating” in the atrium runs through the lower and upper areas. From the atrium to water bar, restaurant area, bar area as well as semi-open and private sections, the space is laid out based on different functions and degrees of privacy. With a smooth circulation, the entire space is able to accommodate 200 people for dining, relaxing and socializing. Various Associates incorporated the ideas of “waiting hall” and “countdown” into spatial scenes that rewind time, while also bringing in stories and creating spatial rhythms.
▲餐厅区 Restaurant Area
▲半开放区域 Semi-Open Area
▲私密空间 Private Area
03回到过去的未来Back to the Future of Past
复古一直在流行,设计师用亘古不变的优雅与考究中的简洁,延续20世纪留给世界浓墨重彩的印象。绿、蓝、黄这些经典色系,被覆上一层代表未知的”灰度”,视觉感受更为柔和。树脂、玻璃板、镜面钢等新型材料运用于流线型的功能体块。客户化定制的座椅组合,以符合人体工学的形态和皮革软包材质,让体验的舒适度达到最大值。
Retro style has always been prevailing. Various Associates utilized everlasting elegant and simplistic design languages to continue the deep impression that the 20th century left on the world. Classical hues such as green, blue and yellow are covered with a layer of “grey shade”, which symbolizes the unknown and generates softer visual effects. Resin, glass panels, mirror-polished steel and other new materials are applied to streamlined functional blocks. Featuring ergonomic forms and soft leather upholstery, the customized chair and seat combinations offer comfortable experiences.
▲不同的桌椅形式 Different types of chairs
未来,相对于现在是永不会到来,所以未来只会存在于想象中;但经得起岁月涤荡的经典,暗示着某种可预知的未来轨迹。项目给予客人一种”时间门”的感觉,透过这样的”未来”,其实是回到了”相对的过去”。而将试验的一切,转变成持久而引人思考的东西,也是万社一直在做的。
Comparing with present, future will never come, so it only exits in our imagination. However, classics which have stood the test of time imply a certain predictable trajectory of future. The space is like a “time door”, which leads to the future whilst in fact bringing people back to the “relative past”. Converting spatial experiment into something that’s everlasting and thought-provoking is what Various Associates has been trying to do.
▲手稿 Hand drawing
项目信息——
项目名称:上海ATLATL餐厅
委托方:ATLATL
地址:上海浦东张江高科技园区张衡路
状态:完成于2020.07
设计公司:万社设计Various Associates
项目负责人:林倩怡、杨东子
设计团队:杨东子、李诗琪、Olga Zhuromskaia、林志超
摄影师:邵峰(榫卯建筑摄影)
Project Information——
Project Name:ATLATL Restaurant in Shanghai
Client:ATLATL
Location:Zhangheng Road, Zhangjiang Hi-Tech Park, Pudong, Shanghai, China
Status:Completed in July 2020
Design Firm:Various Associates
Project Leader:Qianyi Lin, Dongzi Yang
Design Team:Dongzi Yang, Shiqi Li, Olga Zhuromskaia, Zhichao Lin
Photographs:Shao Feng


