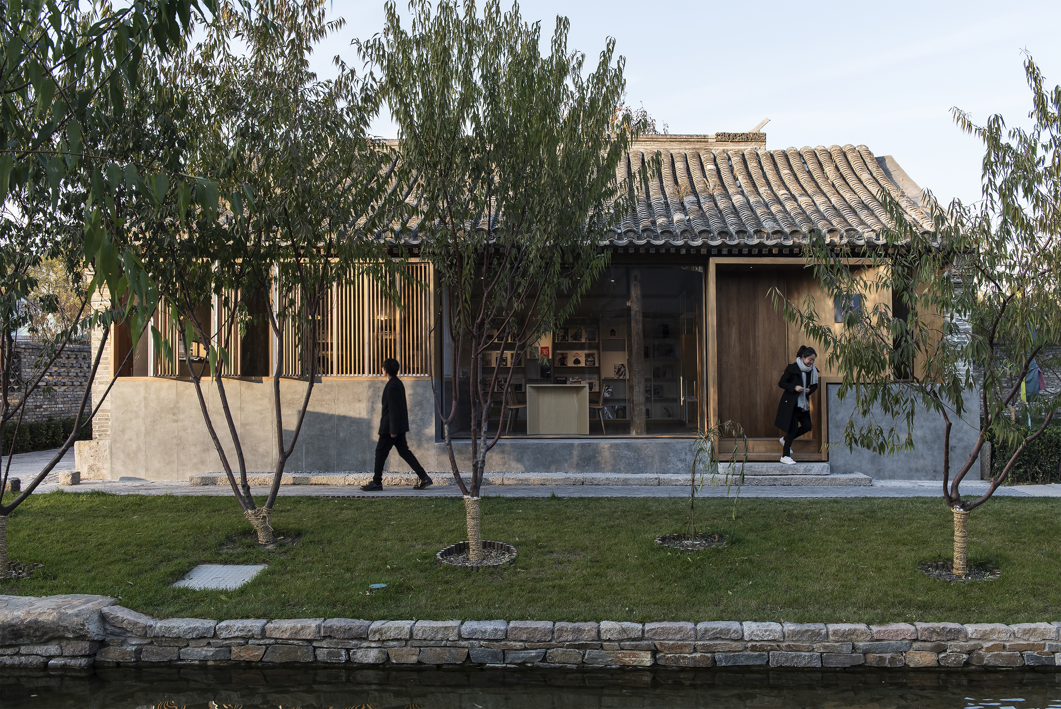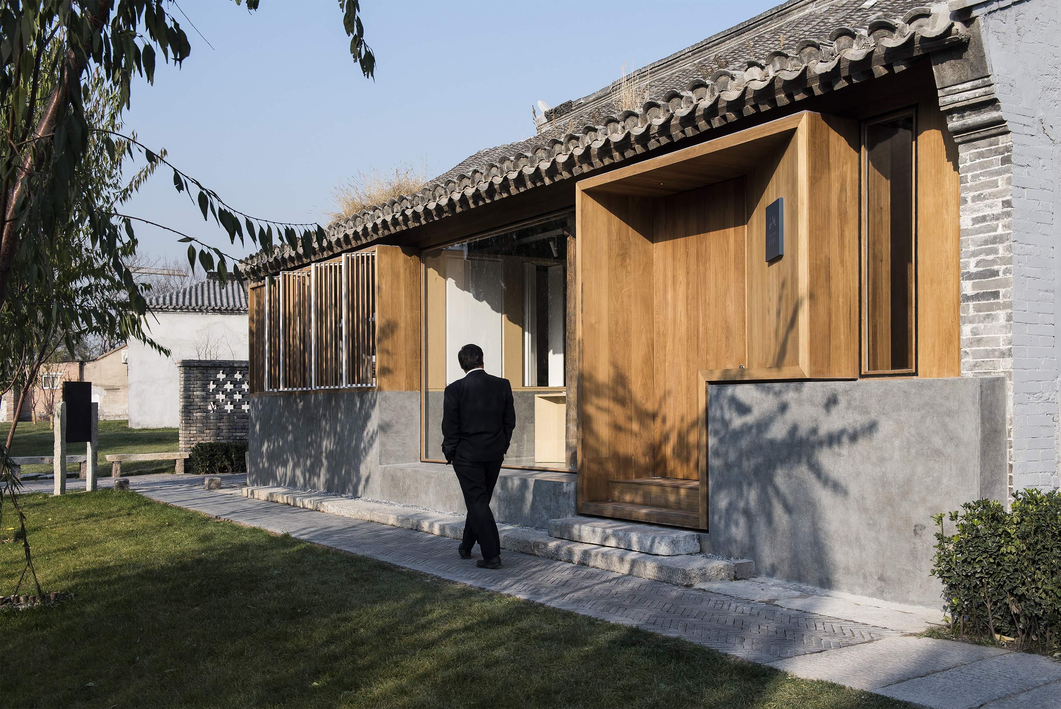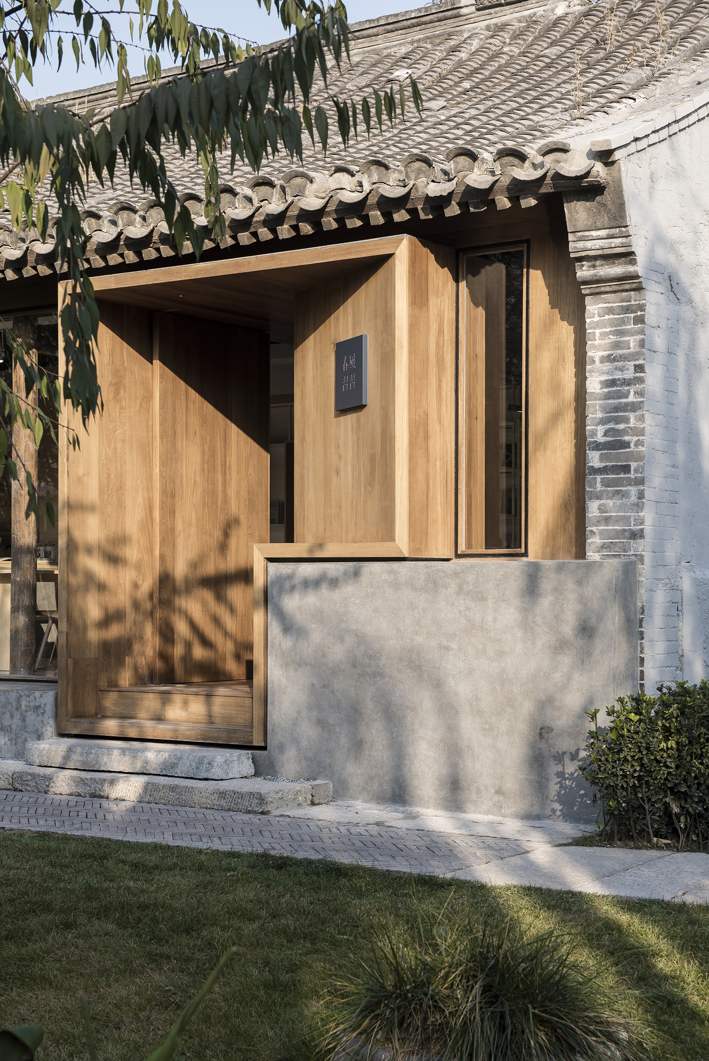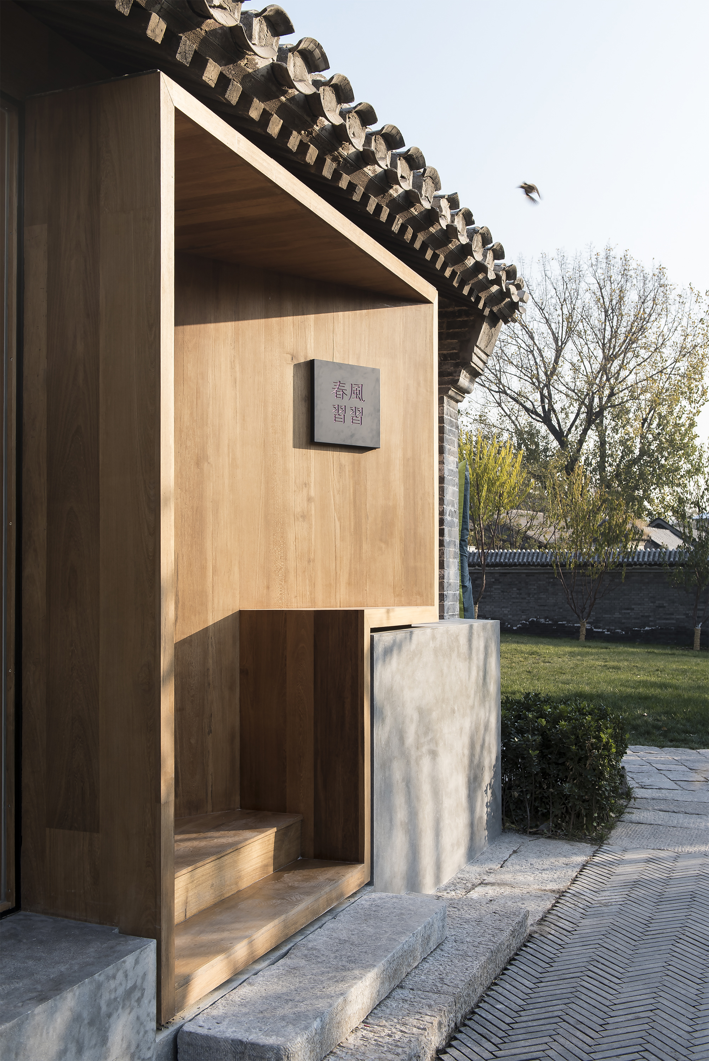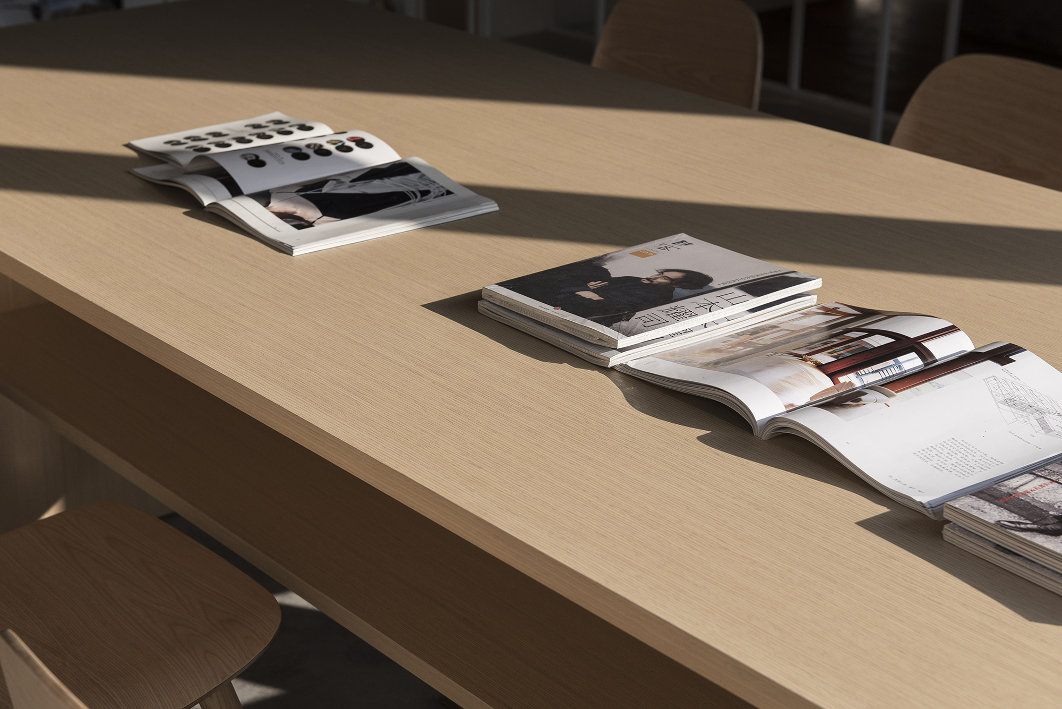即便在临冬的北京,人们对旧城改造的热情也未衰减。在鲜鱼口街区内有一条新修的小河,数条老胡同穿插在一旁,常青的绿植和石子路显得尤为清朗。国内第一家杂志图书馆,“春风习习读书会”选址于此,这座河边小屋原是传统三开间的民宅,在经历了新的街区规划后位于开阔的视域中,带有一定的开放性。读书会的创办者和未来以北工作室希望通过改造,给现如今依旧喜爱纸本阅读,钟情艺术设计、音乐电影类杂志刊物的人们一个新的空间体验。
Even in Beijing’s winterfell, people’s enthusiasm for the renewal of old city has never diminished. In Xian Yu Kou District, there are several Hutongs interspersed with a newly built river, the evergreen plants and the cobblestone path look particularly clear and bright. The Spring Whispers Book Club, which is the first domestic magazine library, is located in a traditional three-room house presented with public functions after the new overall planning of the neighborhood. Through reusing this place, the founders and FON Studio hope to give a new spatial experience to those who still enjoy paper reading and journals in terms of artistic design, movies and music.
▲空间外观 Spatial-appearance
▲空间入口 Entrance
▲立面局部 Detail-of-facade
既为改造项目,设计的首要焦点是平衡老房子本身的古朴体貌和新加构筑之间的关系,让空间由内向外自然地拓展到街道景观中。屋内原有的木结构由于年久失修,部分已然歪斜破损,但经过简单的加固和修复,依旧牢靠可用。作为新添的构建材料,柚木配以钢材用来固定在选定框架中以保持原有空间结构的完整性。
As a renovation project, the main focus is to balance the relationship between feature of quaint building with the newly-added element so that the interior space continues naturally into outdoor space. Since the original wooden structure fell into disrepair, some parts have already crooked and damaged. But it is still solidly available after the simple reinforcement and restoration. As the new structural material, teak was constructed with steel structure in selected original frame to maintain the integrity of spatial structure.
▲树影下的小屋 Cottage-under-the-shadow
▲半开启的竖格栅 Half-open-vertical-grille
▲青石、绿地与空间相连接 Interface-between-stone-and-grass
▲入口通道 Hallway-space
在灰色水磨石的连接下,沿河的立面用节奏较为舒缓的矩形体块排布开来。其中主入口连接了室内吧台区域,将它们组合在一个盒子当中嵌入房间,形成了简洁明确的功能划分。为书籍展示和阅读讨论设计的大工作桌放置于敞亮的玻璃窗旁,停留在此能感受饱满和谐的阳光和窗外恰到好处的小河垂柳。西侧格栅折叠窗设计巧妙地在回应传统装饰语言的同时也可用于夏日遮阳。
With the connection of gray terrazzo, some soothing rectangular blocks are spreaded out in the facade along the river. Among these, the main entrance is linked with bar area, and combining them in a box space inserted into the original room can realise a concise and clear division of function. A big worktable designed for book display, reading and discussion is placed beside the glass window, readers can enjoy sunshine and the view of river and weeping willows outside when staying here. In the west side, the grille folding window is designed for the summer shading as well as cleverly responses to the traditional decoration’s language.
▲通透的空间格局 Permeability-interior-pattern
▲铺洒在室内的阳光 Sunshine-slides-into-the-room
▲夜幕下的室内灯光 Lighting-under-the-night
▲格栅外若隐若现的景别 View-through-the-grille
▲可供阅读讨论的长桌 Reading-desk
▲落地窗前明净的视野 Open-view-from-french-window
书籍展示和分类是阅读之前的序曲。步入屋内,人们的视觉焦点自然转移至书架区,轻盈的白色钢板和木盒子的组合在空间内尤为醒目,各色书刊在尺寸不一的格架中向读者呈现。我们试图在紧凑的格局中营造松弛有序的体验,来此的书友在踱步、发呆或聚精会神的时刻都能找到合适的空间。目光移至吧桌区域,阳光透过竖向格栅和长条窗挤入室内,在不同材质间流动,触手可及。
The display of classified books is the prelude of reading. After getting inside, people’s visual focus is transferred naturally to the bookshelf area, because the combination of light white steel and wooden box is particularly eye-catching, and a variety of books and magazines in different sizes of frame are presented to readers. Designers purpose to create a relaxed and orderly experience in this limited space, so that readers can find a suitable space for pacing, daze and concentration. In the bar&table area, sunshine spread on the fingertips through vertical grilles and a long window and flowing in different materials.
▲吧台区域层叠的光影 Staggered-light-and-shadow-on-the-bar-counter
▲吧台区夜景 Bar-counter-at-night
▲后窗风景 Rear-window-scenery
▲空间隔断局部 Detail-of-the-space-partition
▲安静的阅读角落 Quiet-reading-corner
“春风习习读书会”是创办者们的理想园地,因为阅读带来的感染力让大家始终热情于此。人、书本与空间三者的对话在这座河边小屋已经悄然展开。
The Spring Whispers Book Club is founders’ ideal place, because the charm of reading makes us always passionate about it. A dialogue among the reader, book and space has quietly started in this riverside cottage.
▲阳光挤进木窗 The-sunlight-squeezed-into-the-grille-window
▲格栅窗细节 Detail-of-grille
▲西侧长条窗 Long-window-on-the-west-side
▲钢质书架 Steel-bookcase
▲长桌上的刊物 Magazines-on-the-reading-desk
▲平面图
▲轴测图
项目信息——
Project Information——
项目名称: 春风习习读书会—河边小屋改造
Project Name: Spring Whispers Book Club -Transformation of A Riverside Cottage
项目地址: 北京东城区长巷五条
Location: Changxiang 5th lane Dongcheng District ,Beijing, China
委 托 方 : 春风习习读书会
Client: Spring Whispers Book Club
设计单位: 未来以北工作室
Design Firm: FON STUDIO
设计团队: 金波安 李泓臻 罗霜华 欧阳彦权
Project Team: Jin Boan Li Hongzhen Luo Shuanghua Ouyang Yanquan
完工时间: 2017-10
Date: 2017-10
项目面积: 70平米
Project Area: 70 ㎡
摄 影: 未来以北工作室
Photography: FON STUDIO


