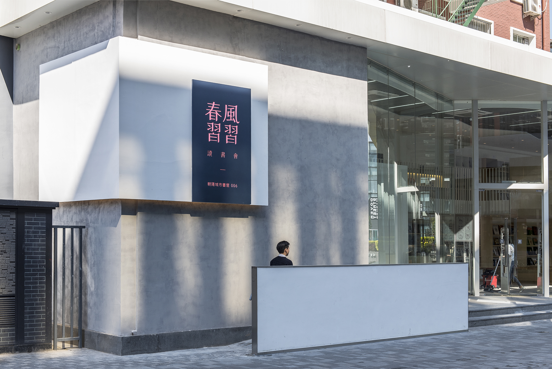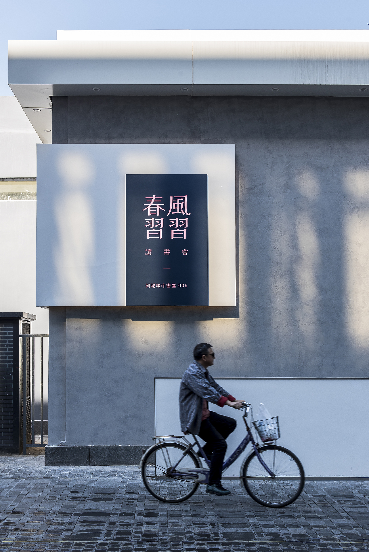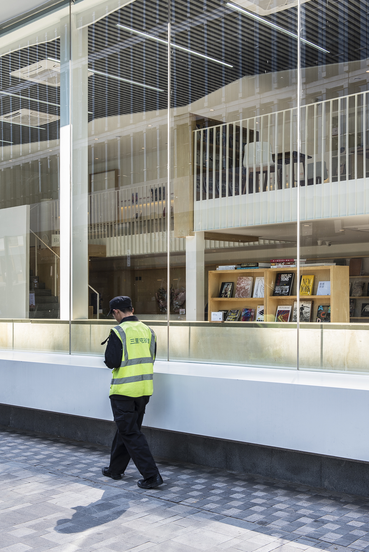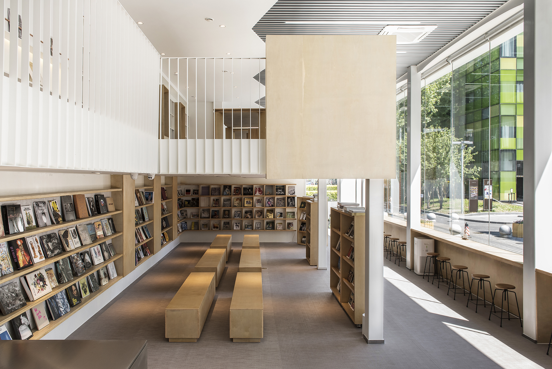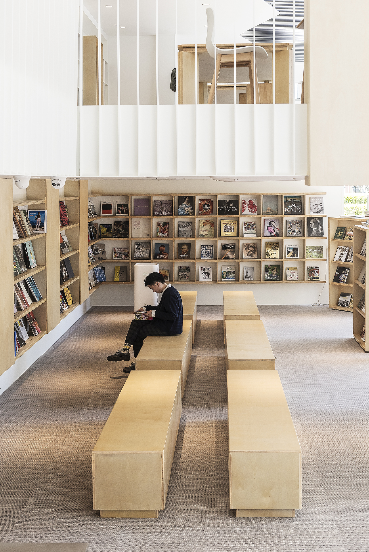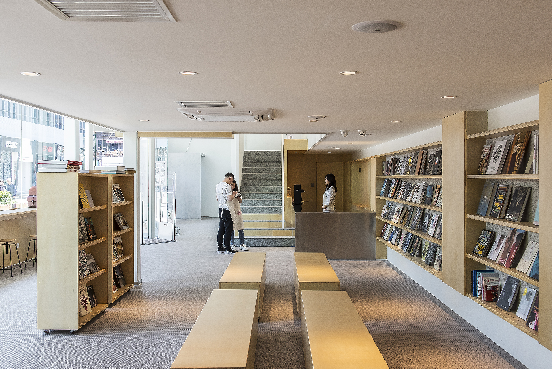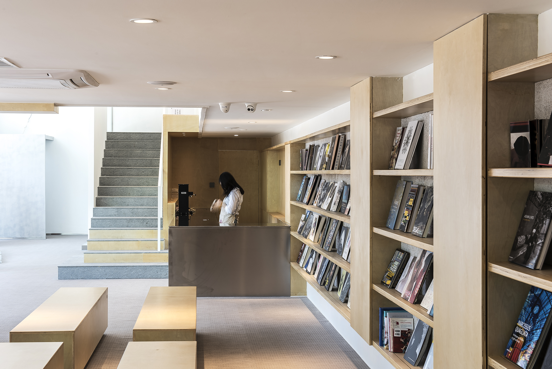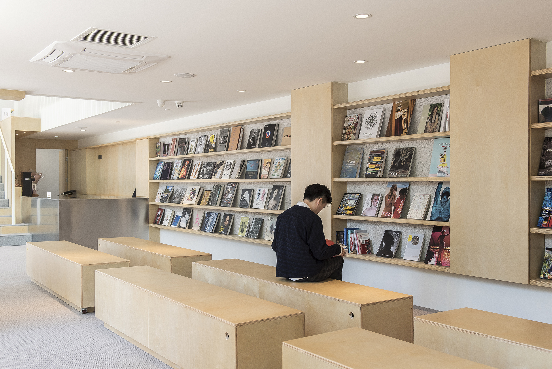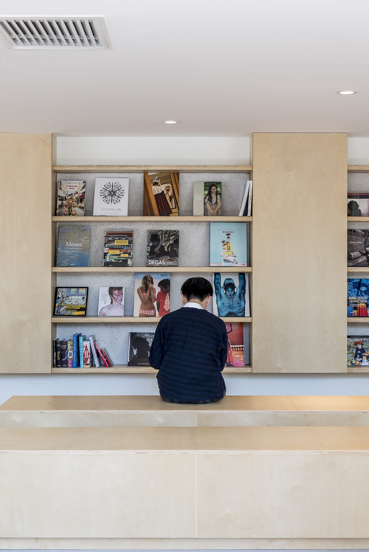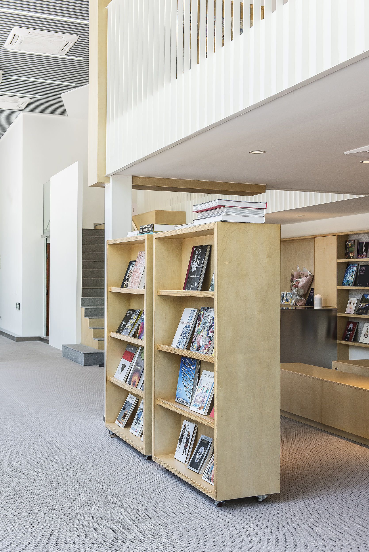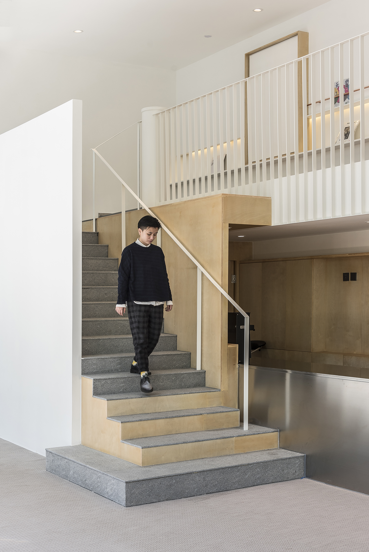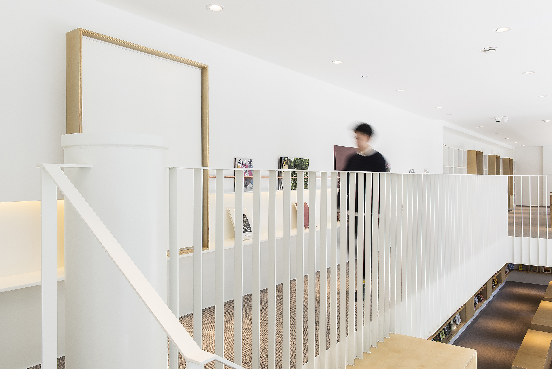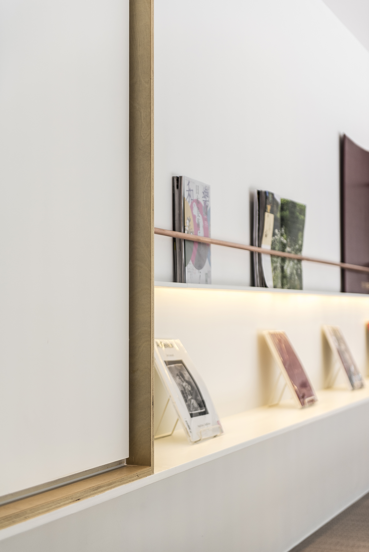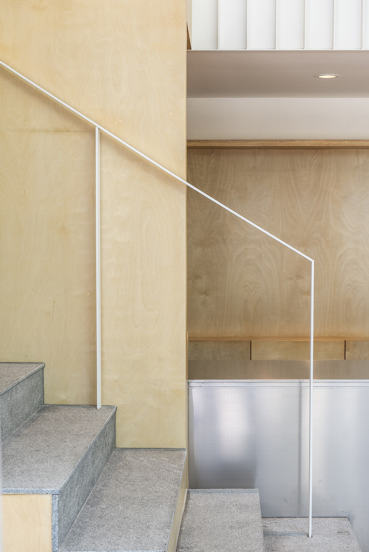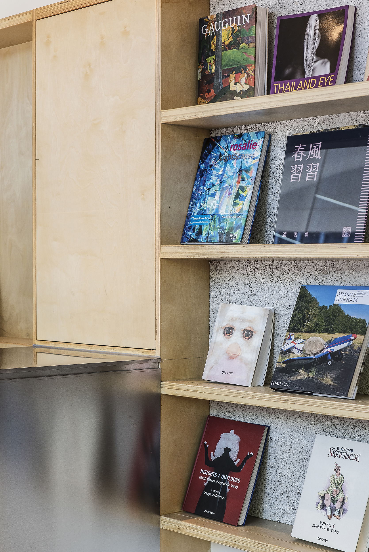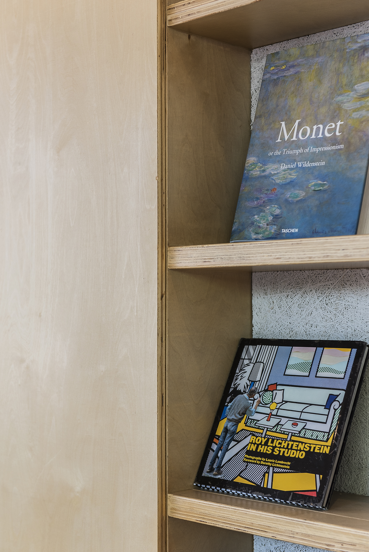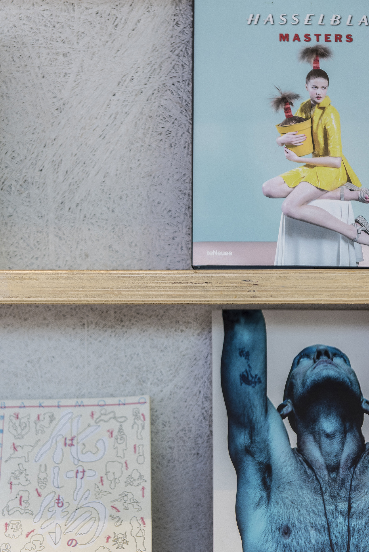公共阅读空间在城市的文化肌理中举足轻重。此次,春风习习读书会和朝阳城市书屋展开有趣的合作,在三里屯街道的原有书屋建筑中进行一次快速的升级优化,以崭新的姿态承载更多的读者聚集在此。
Public reading space is really essential for urban culture. This time, Spring Whisper reading club cooperates with Chaoyang City Study. We optimize and upgrade the original reading architecture very quickly in the Sanlitun street, which can accommodate more readers here.
三里屯街道人群熙攘,各类商业空间竞相开放。书屋在北区较为重要的交通路段,经过此处的游客和读者都能直接观看到整个建筑和内部构成。由于改造的周期短,建筑格局并未做太大调整,设计的重心则放在空间的交通优化和视觉调性的提升。为了让读者能更放松、更清晰得享受阅读空间,首先在设计策略上选取较为温和的设计语言去组织展开此次改造。
There are various types of business space and people. Our reading study locates in the northern area, which is the important traffic area. The tourists and readers have the chance to see the whole building and the interior structure. Due to the short period, the key point of design is the update of space and the promotion of vision, instead of the overall change of the architecture structure. In order to provide a relaxing and clear reading space, we choose the soft style to start this transform.
▲错层视角
由于周遭坐落了各类风格的建筑空间,且房子原本有长向的大玻璃窗展示空间,为了让书屋的在靠近主入口的外立面便去繁就简,我们用一个转角的白色墙面和落在地面的护墙板来平衡比例,强化建筑本身干净利落的体貌。
Because many different styles of architecture lie here and the house has the long show room with casement window, we use the white wall in the corner and ground chair rail to balance the original clear appearance, in order to simplify the exterior wall at the main entrance.
▲室内前台区域
▲阅读区
室内空间有足够的挑高,也天然得对功能分区进行了组织规划。首层的设计尽可能满足丰富的艺术类书籍展示和阅览座位。其中,可移动的坐凳和书架设计也为多种讲座、展览、小型演出等活动提供可变的空间模式。二层则主要由精选的杂志品类构成,同样能承载举办展览的功能布局和长向交通流线。主楼梯和吧台的连接在新的空间升级中异常重要,有利于书屋工作人员对外交流和运营管理。比重较大的栏杆设计中,细长条的扁钢阵列焊接,用轻盈的构成减弱楼板的厚重感。
The interior design has the enough lofty ceiling, and naturally organizes the functional zone. The first layer can hold the display of art books and reading seats. The removable stools and bookshelves could provide the changeable space patterns for various lectures, exhibitions and small scale shows. The second layer also have the function to hold the exhibition. You can see the well-chosen magazines and journals here. The connection between the main stair and the bar courter is very essential for the newly update, which is really beneficial for the communication and management for staff.
▲移动长条凳
▲移动书架
▲主交通楼梯
我们在新店的设计中,延续了前门店的视觉要素,但在此处较为明快的空间内有新的质感呈现。不同比例的书籍陈列贯穿整个阅读空间,同时也引导着读者的即时体验。首层较为密集的陈列和二层的留白设计形成对比,也用此区隔了相应的书籍分类。
The new design reserves the main visual factors in Qianmen branch, but the fresh texture appears in this clear and bright space. The display of books arearranged in different patterns in this study, which leads the instant reading experiences. The intensive exhibit in the first floor contrasts the blank in the second floor, which also make the clear category of books.
▲二层栏杆和通道
▲可就坐的木质盒子
▲阅读桌设计
阅读,始终是人们连接世界的方式,此次改造时间匆匆,相信在灯红酒绿的三里屯街区它依然是一个有趣温暖的场所,给每天同样匆匆来此的人群提供慢下来的选择。
Reading, is an ideal way for human to link the world. Although this transform is finished in a short period, we believe it could become an interesting and warm corner in Sanlitun block, and provide a slower option for the rushed crowds.
▲平面图
▲立面图
项目信息——
Project Information——
项目名称:春风习习读书会 x 朝阳城市书屋
project name: Chunfengxixi reading club X Chaoyang City Study
项目地址:北京朝阳区三里屯街道
address: Sanlitun Street Chaoyang District Beijing
委托方:春风习习读书会
Client: Spring Whisper Reading Club
设计单位:未来以北工作室
design company: Fon Studio
设计团队:金波安 李泓臻 罗霜华
designer: JinBoan, LiHongzhen, Luo Shuanghua
设计时间: 2019.04-2019.05
period: 2019.04-2019.05
完工时间: 2019.05
complete time: 2019.05
项目面积: 220平米
area: 220 ㎡
摄影:未来以北工作室
photograph: Fon Studio
主要材料: 花岗岩、桦木多层板、不锈钢、PVC编织地毯
main material: granite, birch composite board, stainless steel, PVC woven carpet
主要品牌: 九运地毯瑞兴板材
main brand: Jiuyun Carpet, Ruixing Panel



